$599,900 - 3121 Coon Hunter Lodge Rd, Jamestown
- 3
- Bedrooms
- 2
- Baths
- 1,720
- SQ. Feet
- 7.3
- Acres
Instant Equity!! $50k under appraised value! Rare modern retreat home on over 7.3 secluded acres with old growth forest & horse-friendly level pasture near East Fork Stables and Big South Fork trails. At the end of a 1/4 mile private drive, this oasis includes 2 streams, pond w/waterfall, stamped concrete firepit, and covered decks on both front and rear of the home. Home features 3 bedrooms & 2 recently remodeled bathrooms on hardwood maple flooring. Owner suite has a large sitting area, bright upgraded bath, & large custom walk-in closet. French doors provide private access to rear deck with hot tub. Large kitchen has beautiful wood cabinetry, granite countertops and sink. Huge bonus room perfect for formal dining, playroom, or extra sleeping space. 1,200 sq feet of garage/workshop with ample power, RV hookups, & 800' of covered concrete space for vehicle/tack/storage. Looking for a truly unique lifestyle property & sanctuary? Then this home & land are a must see! Furnishings Negotiable!
Essential Information
-
- MLS® #:
- 2914834
-
- Price:
- $599,900
-
- Bedrooms:
- 3
-
- Bathrooms:
- 2.00
-
- Full Baths:
- 2
-
- Square Footage:
- 1,720
-
- Acres:
- 7.30
-
- Year Built:
- 2017
-
- Type:
- Residential
-
- Sub-Type:
- Single Family Residence
-
- Status:
- Active
Community Information
-
- Address:
- 3121 Coon Hunter Lodge Rd
-
- Subdivision:
- None
-
- City:
- Jamestown
-
- County:
- Fentress County, TN
-
- State:
- TN
-
- Zip Code:
- 38556
Amenities
-
- Utilities:
- Water Available
-
- Parking Spaces:
- 10
-
- # of Garages:
- 2
-
- Garages:
- Garage Door Opener, Detached, Attached, Driveway, Gravel
Interior
-
- Interior Features:
- Ceiling Fan(s), High Ceilings, High Speed Internet
-
- Appliances:
- Oven, Range, Dishwasher, Disposal, Microwave, Refrigerator, Stainless Steel Appliance(s)
-
- Heating:
- Central
-
- Cooling:
- Ceiling Fan(s), Central Air
-
- # of Stories:
- 1
Exterior
-
- Lot Description:
- Cleared, Level, Rolling Slope, Wooded
-
- Construction:
- Frame
School Information
-
- Elementary:
- Allardt Elementary
-
- Middle:
- Allardt Elementary
-
- High:
- Clarkrange High School
Additional Information
-
- Date Listed:
- June 17th, 2025
-
- Days on Market:
- 93
Listing Details
- Listing Office:
- Lpt Realty Llc
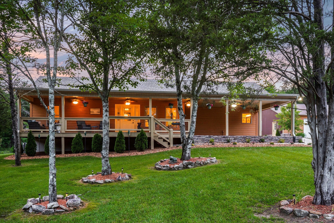
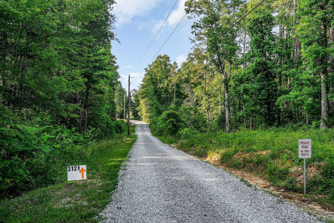
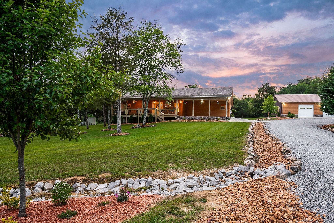
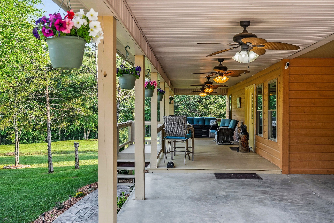
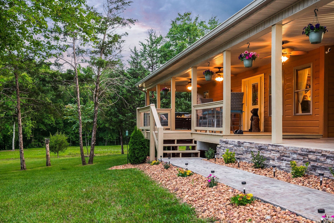
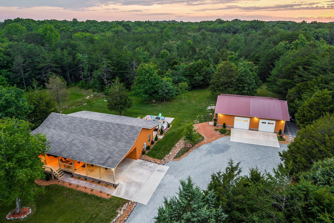
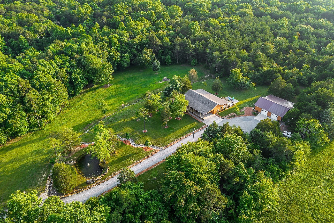
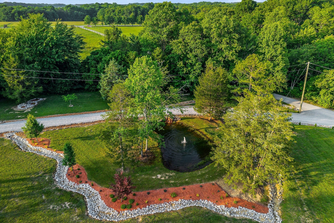
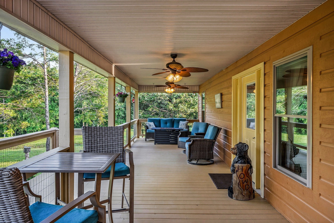
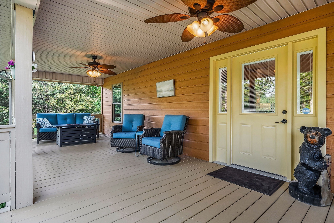
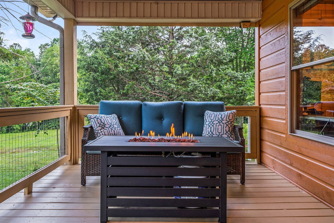
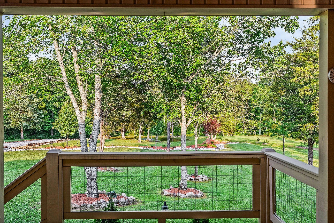
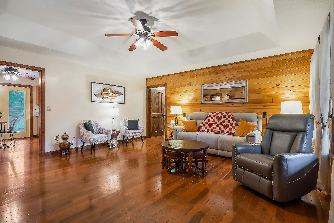
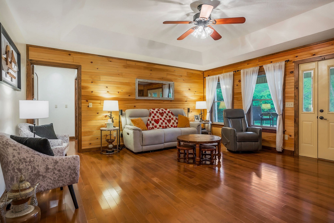
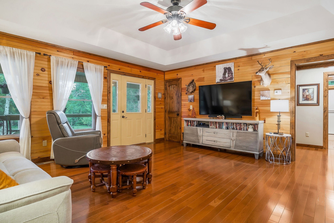
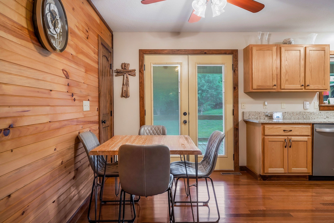
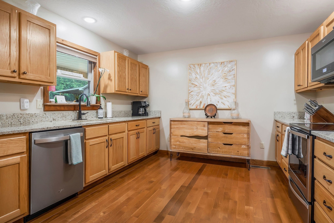
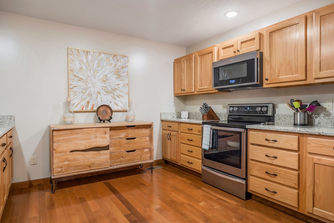
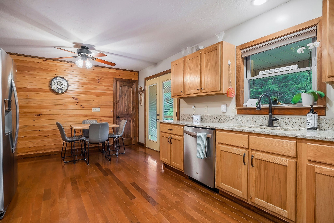
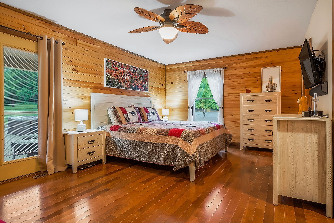
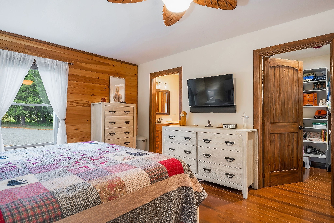
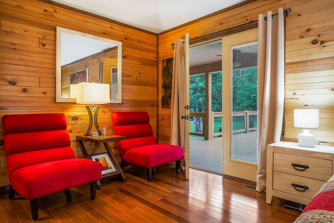
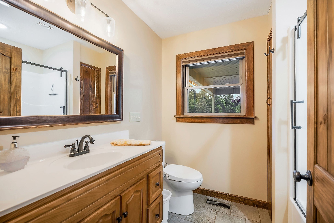
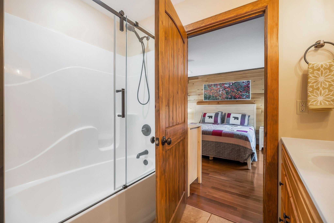
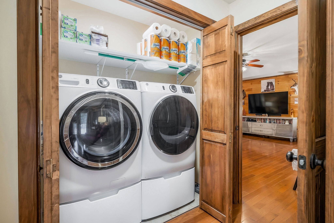
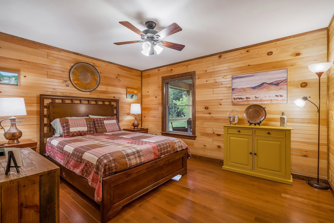
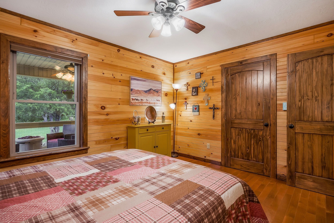
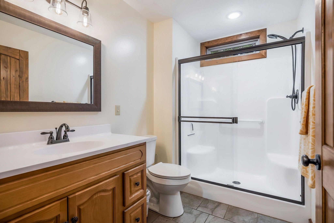
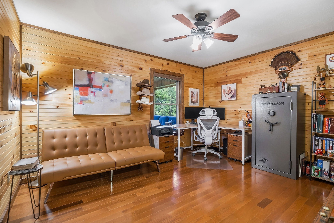
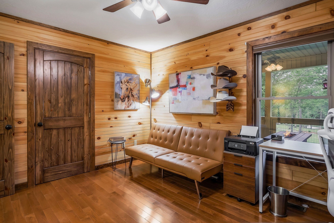
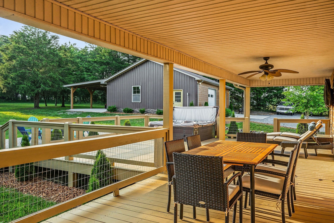
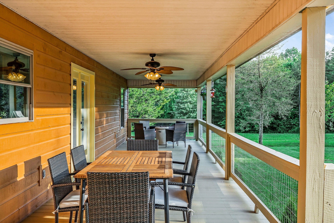
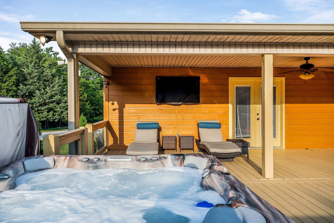
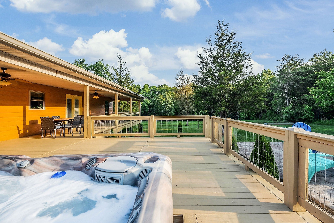
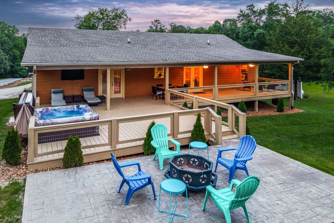
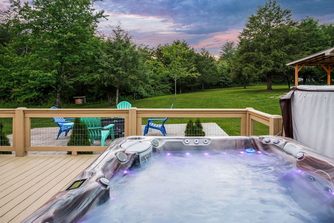
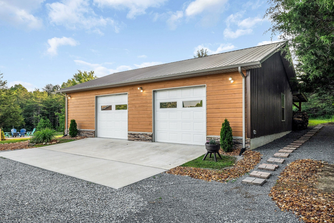
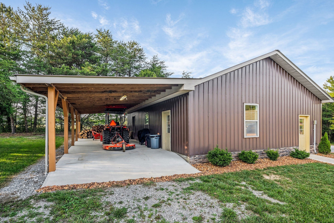
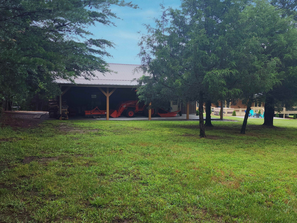
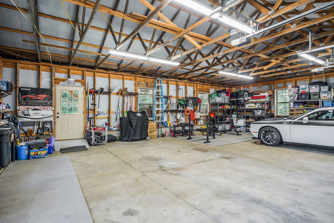
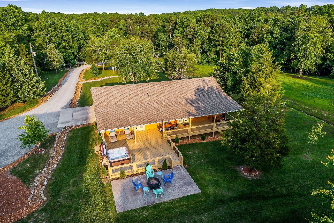
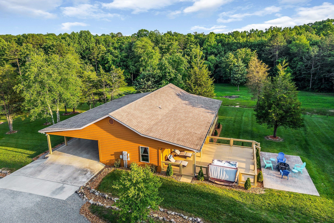
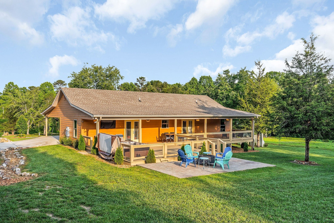
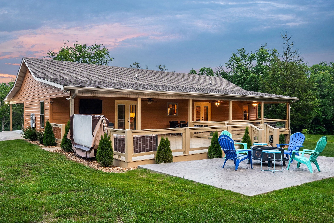
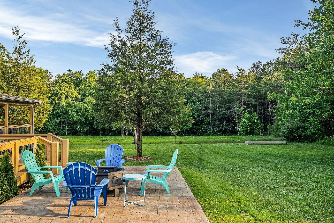
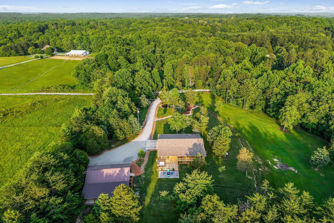

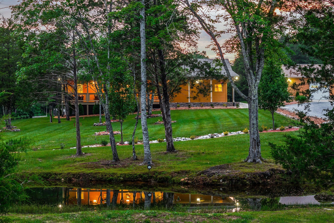

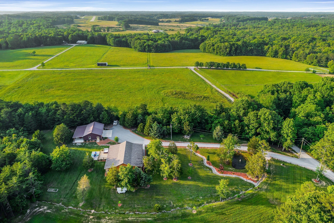

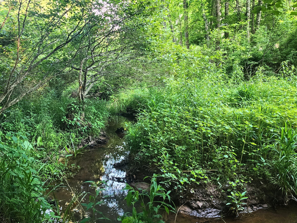
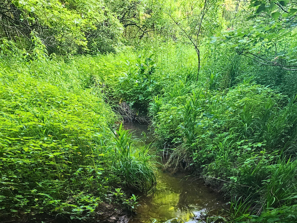
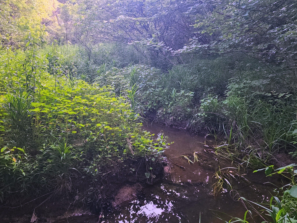
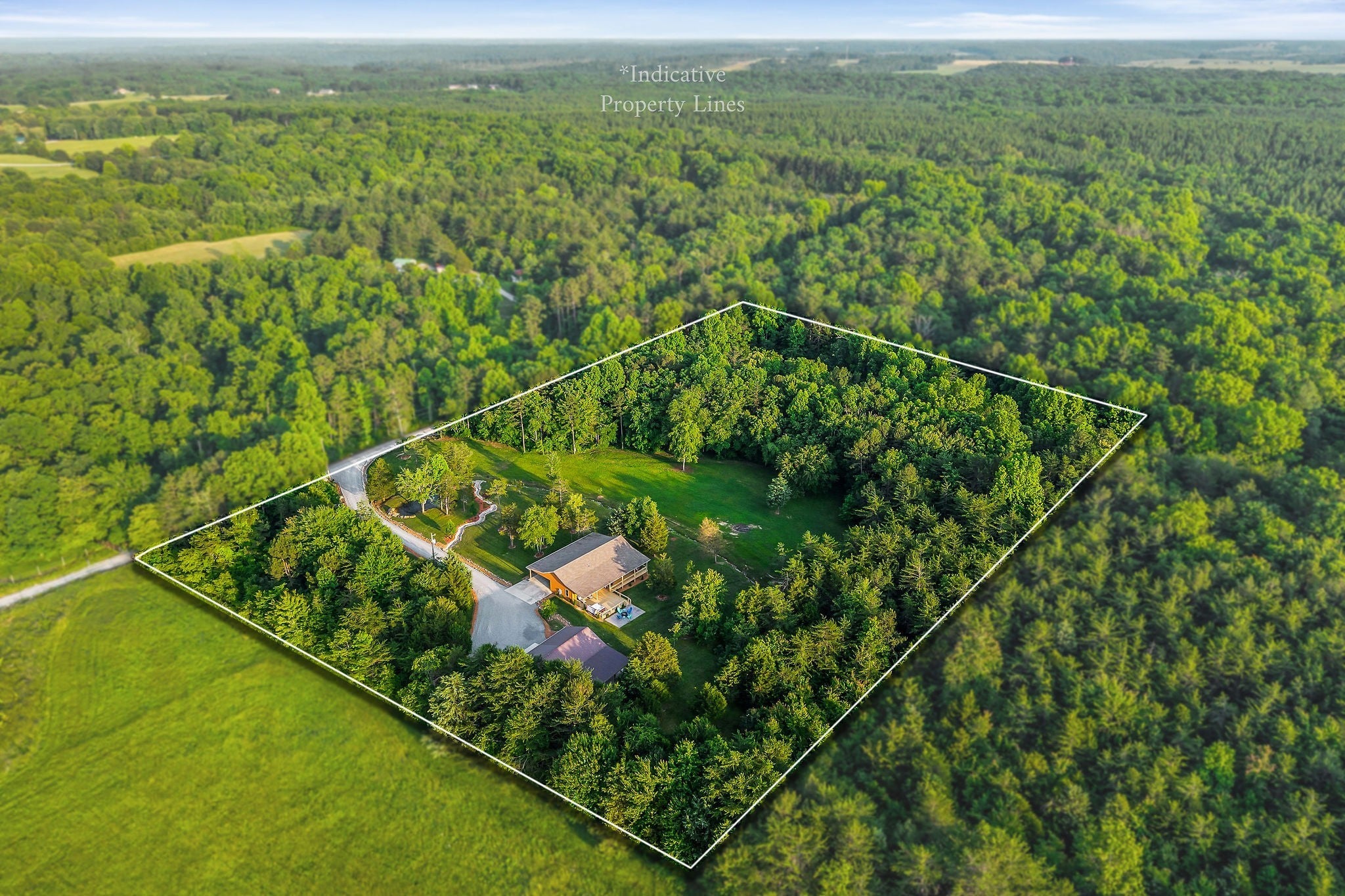
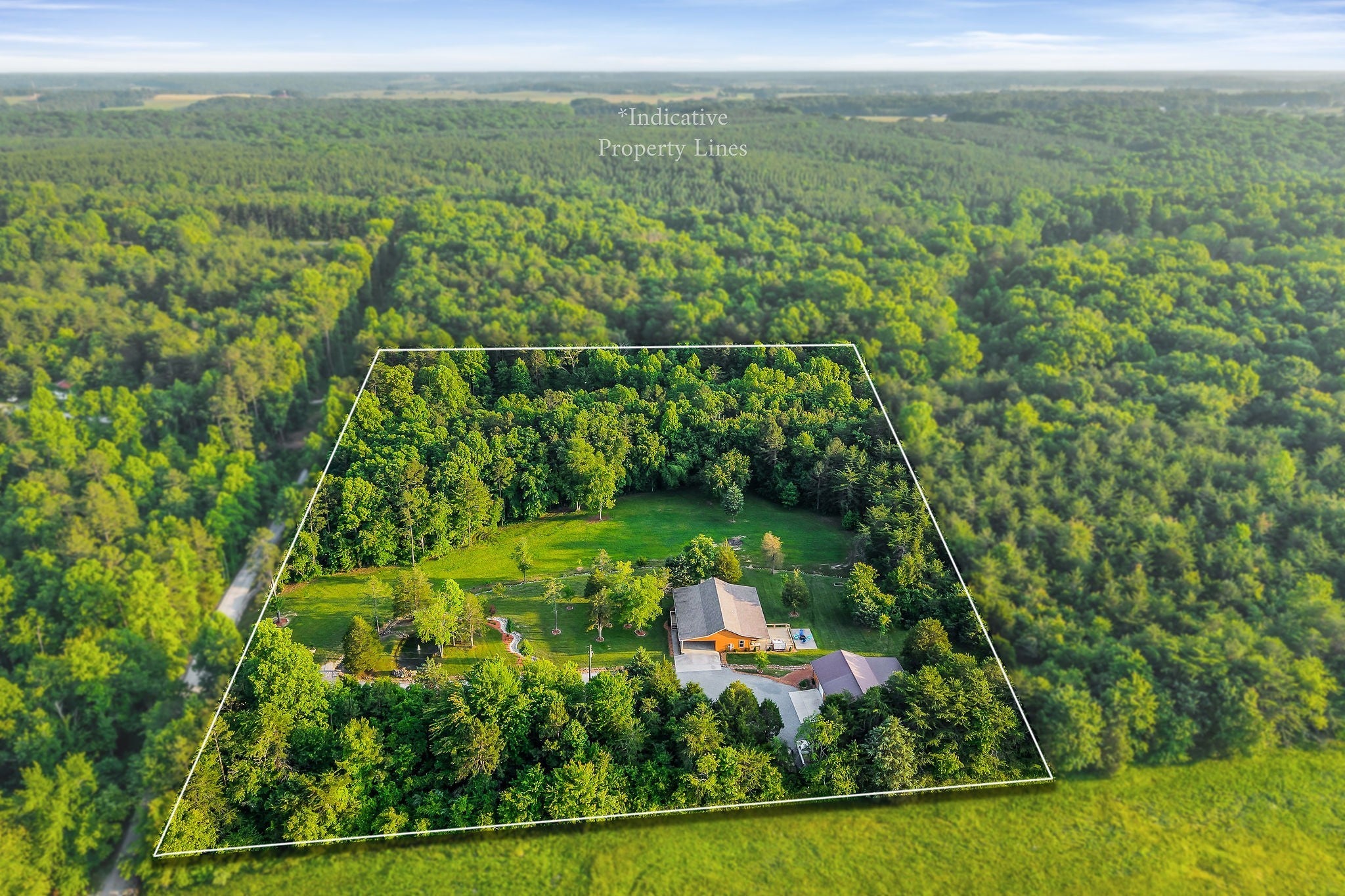
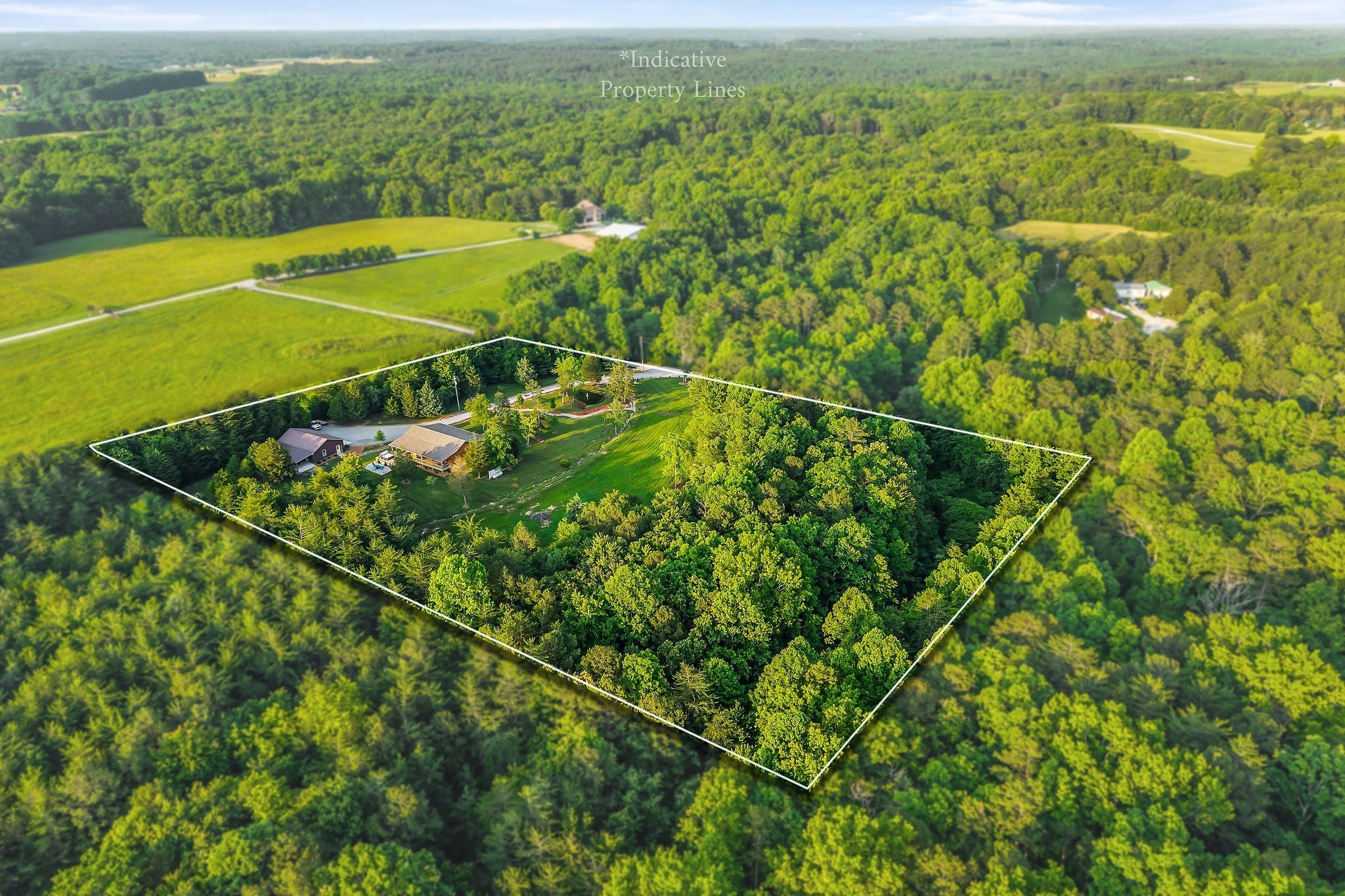
 Copyright 2025 RealTracs Solutions.
Copyright 2025 RealTracs Solutions.