$1,245,000 - 1322 Jewell Ave, Franklin
- 4
- Bedrooms
- 3½
- Baths
- 3,018
- SQ. Feet
- 0.14
- Acres
Now offering a $10,000 incentive toward buyer's closing costs or rate buy-down with the preferred lender. Welcome to 1322 Jewell Ave, a beautifully updated “Alana Grace” floor plan located in the heart of Westhaven—Franklin’s premier walkable community. This 4-bedroom, 3.5-bathroom home features 10-foot ceilings, hardwood floors on the main level, custom walk-in closets, and a renovated kitchen with premium finishes. The fourth bedroom/flex space, located above the garage with a private entrance and full bath, offers ideal flexibility for guests, in-laws, remote work, or even rental potential. Upstairs, a bonus room and two bedrooms connected by a Jack-and-Jill bath provide additional functional space. The garage includes an EV charger and dedicated workroom, and recent updates include a new roof, new flooring in the 4th bedroom, fresh paint, and more. Enjoy mature landscaping, inviting porches, and a short walk to Westhaven’s restaurants, grocery store, fitness centers, and more. Community amenities include three pools, two gyms, a Residence Club with theater and art room, 20+ parks, hiking trails, live music events, an award-winning elementary school just steps away, and more.
Essential Information
-
- MLS® #:
- 2914748
-
- Price:
- $1,245,000
-
- Bedrooms:
- 4
-
- Bathrooms:
- 3.50
-
- Full Baths:
- 3
-
- Half Baths:
- 1
-
- Square Footage:
- 3,018
-
- Acres:
- 0.14
-
- Year Built:
- 2010
-
- Type:
- Residential
-
- Sub-Type:
- Single Family Residence
-
- Status:
- Active
Community Information
-
- Address:
- 1322 Jewell Ave
-
- Subdivision:
- Westhaven Sec 26
-
- City:
- Franklin
-
- County:
- Williamson County, TN
-
- State:
- TN
-
- Zip Code:
- 37064
Amenities
-
- Amenities:
- Clubhouse, Fitness Center, Golf Course, Park, Playground, Pool, Sidewalks, Tennis Court(s), Trail(s)
-
- Utilities:
- Electricity Available, Water Available
-
- Parking Spaces:
- 4
-
- # of Garages:
- 2
-
- Garages:
- Garage Door Opener, Garage Faces Rear, Driveway
Interior
-
- Interior Features:
- Ceiling Fan(s), Entrance Foyer, Extra Closets, High Ceilings, In-Law Floorplan, Open Floorplan, Primary Bedroom Main Floor
-
- Appliances:
- Electric Oven, Gas Range, Dishwasher, Disposal, Dryer, Microwave, Refrigerator, Washer
-
- Heating:
- Central, Electric, Natural Gas
-
- Cooling:
- Central Air
-
- Fireplace:
- Yes
-
- # of Fireplaces:
- 1
-
- # of Stories:
- 2
Exterior
-
- Lot Description:
- Level
-
- Roof:
- Shingle
-
- Construction:
- Fiber Cement, Brick
School Information
-
- Elementary:
- Pearre Creek Elementary School
-
- Middle:
- Hillsboro Elementary/ Middle School
-
- High:
- Independence High School
Additional Information
-
- Date Listed:
- June 18th, 2025
-
- Days on Market:
- 10
Listing Details
- Listing Office:
- Exp Realty
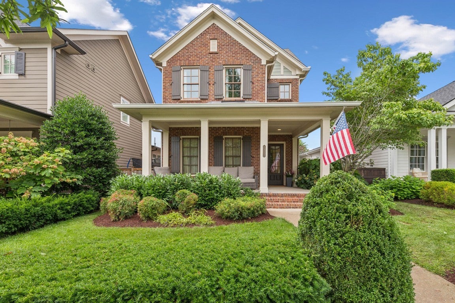
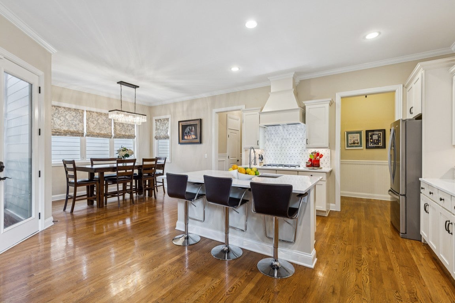
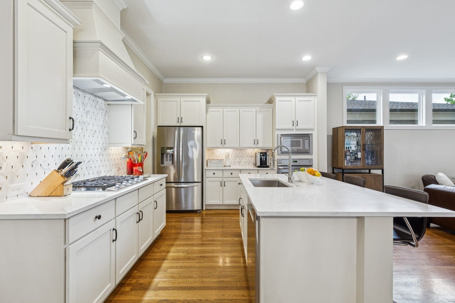
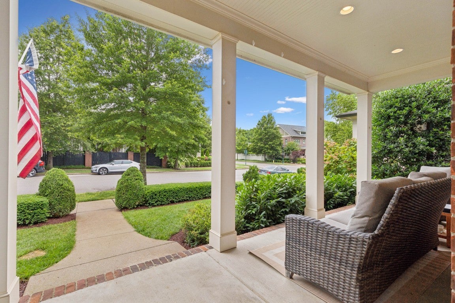
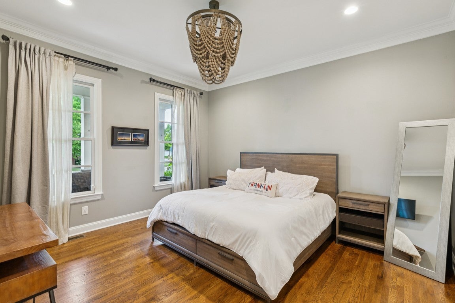
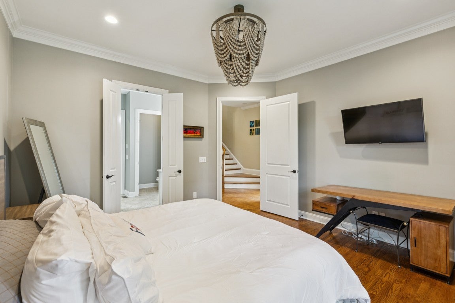
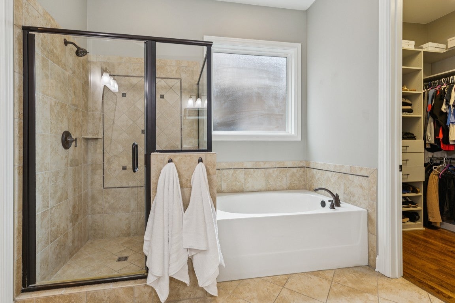
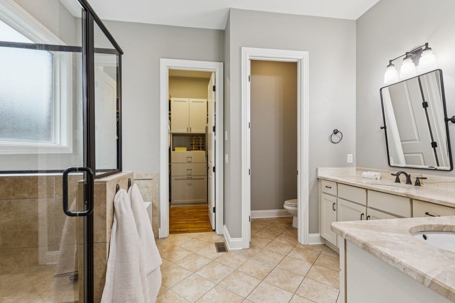
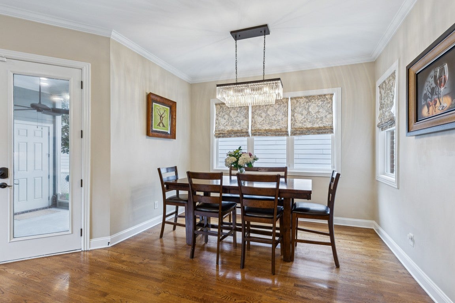
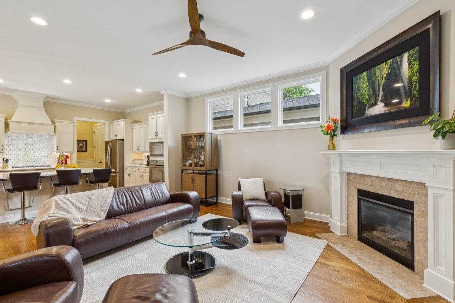
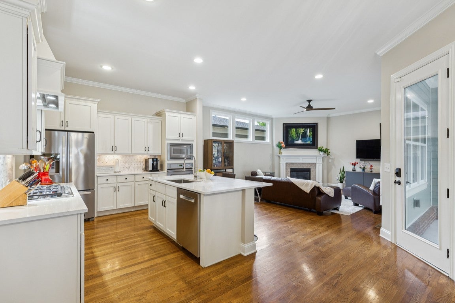
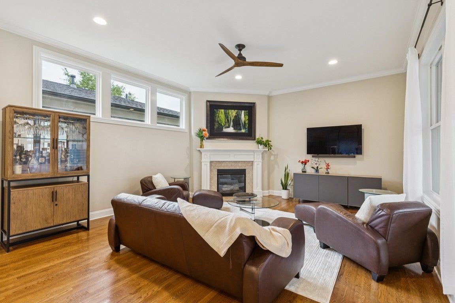
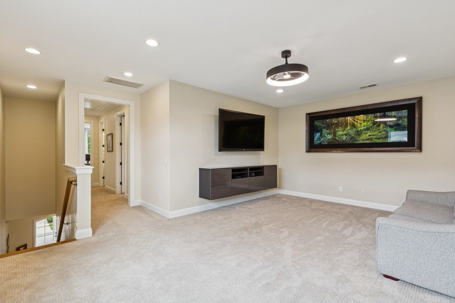
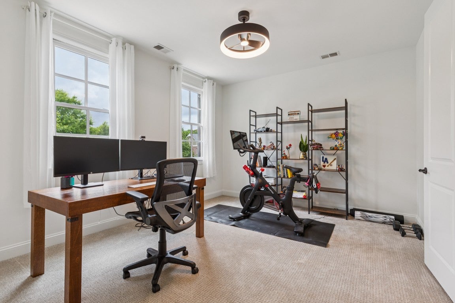
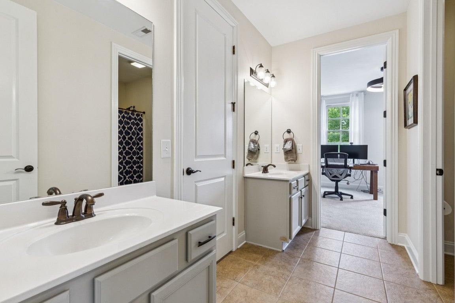
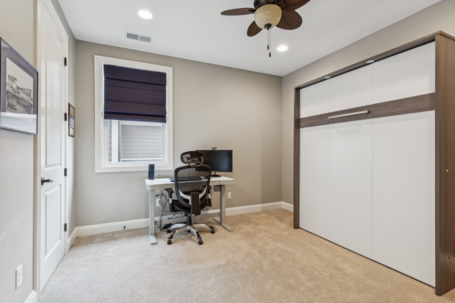
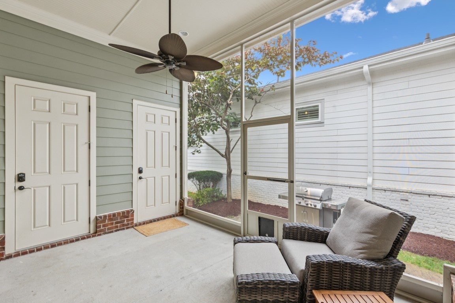
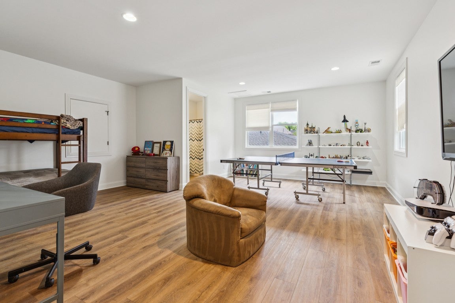


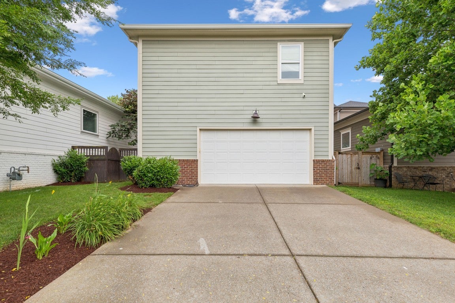
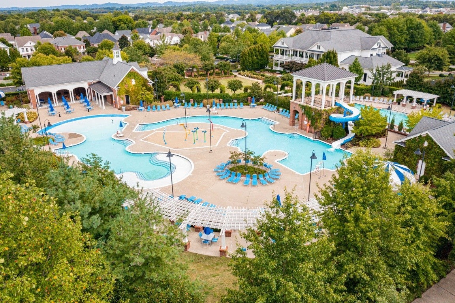
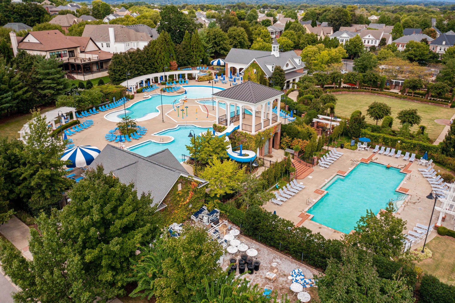
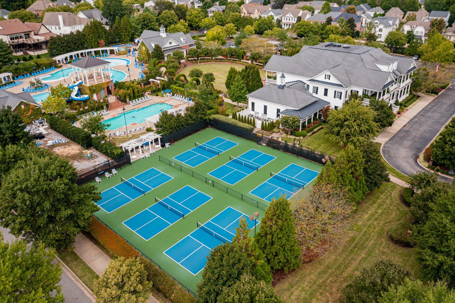
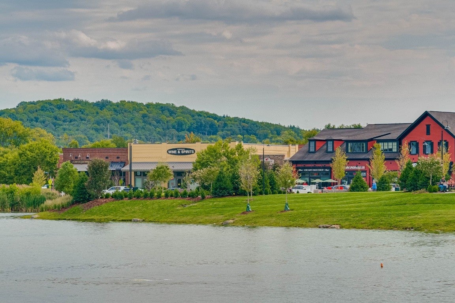
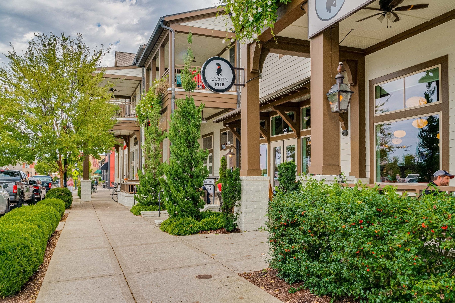
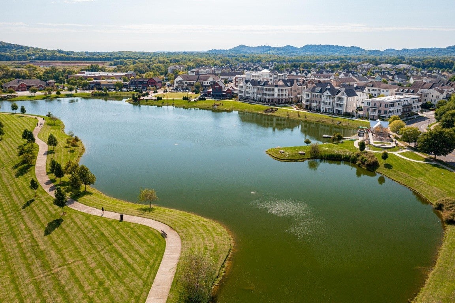
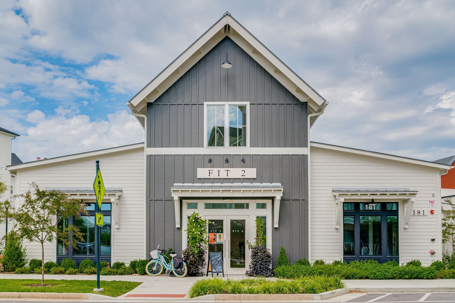
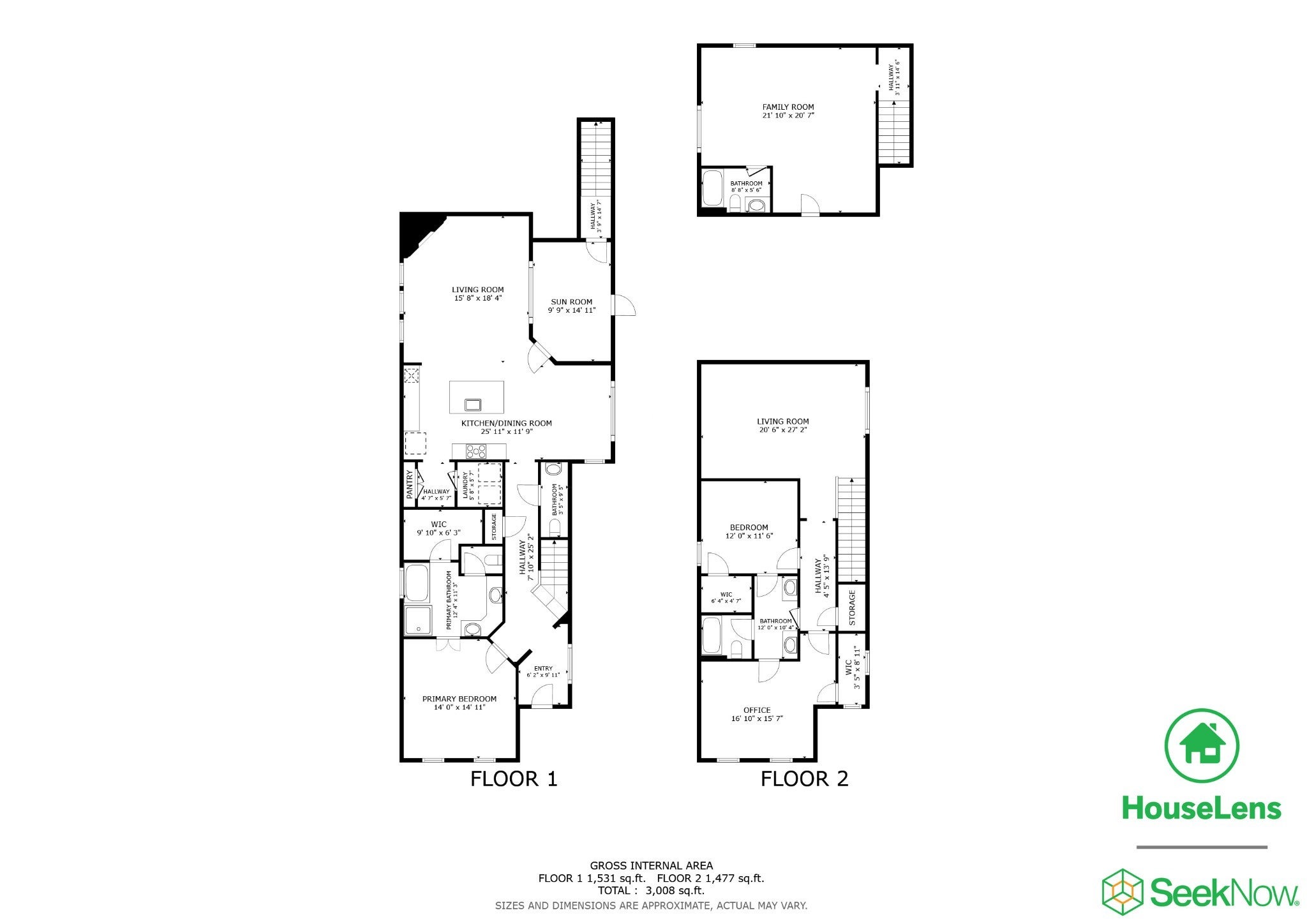
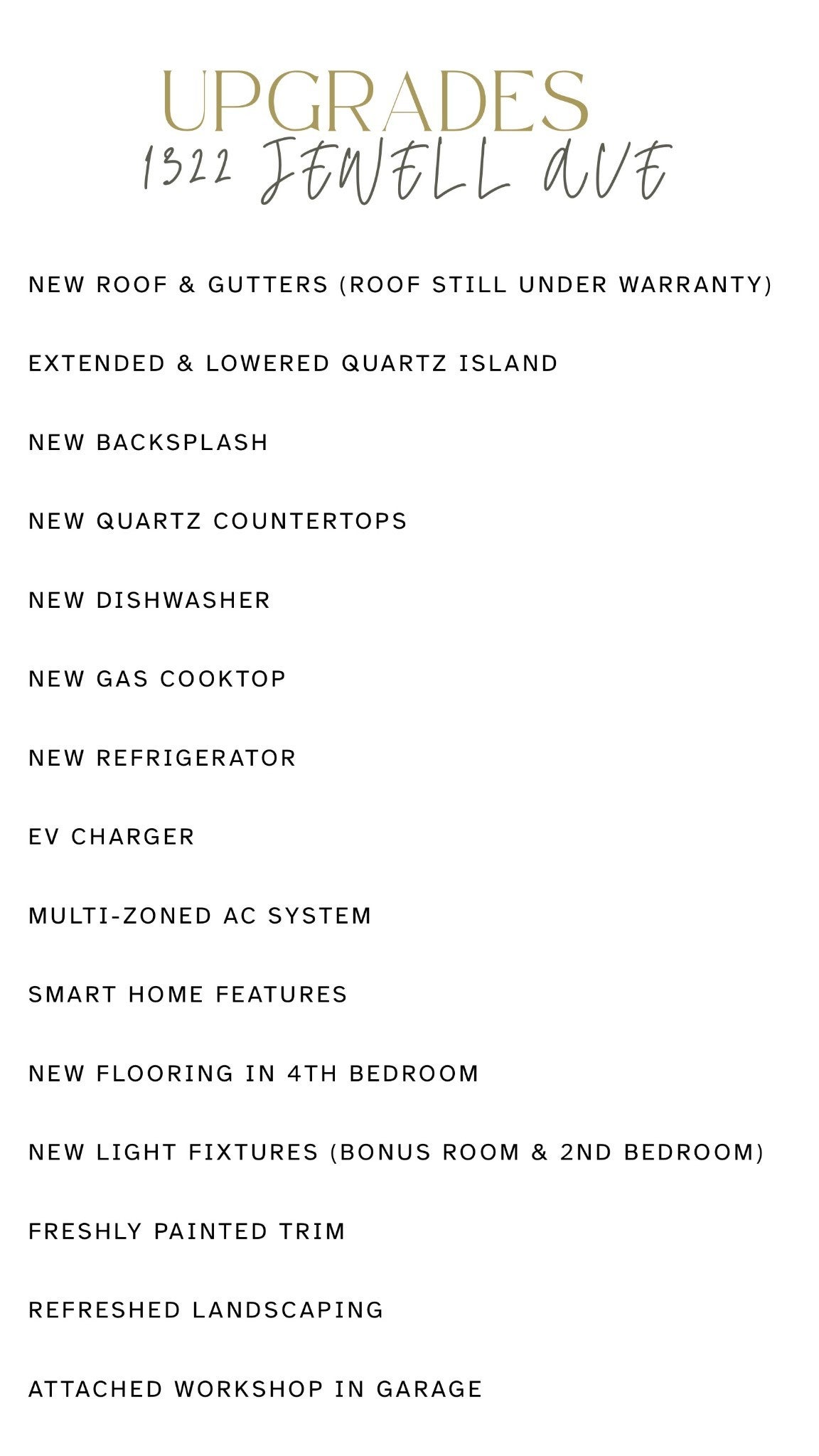
 Copyright 2025 RealTracs Solutions.
Copyright 2025 RealTracs Solutions.