$1,200,000 - 2544 Benington Pl, Nolensville
- 4
- Bedrooms
- 3½
- Baths
- 3,919
- SQ. Feet
- 0.48
- Acres
Beautiful All-Brick Home in the Desirable Benington Neighborhood! Welcome to your dream home nestled in a private, park-like backyard setting. This exquisite residence boasts hardwood floors throughout the main level and an abundance of natural light that fills the spacious living areas. The centerpiece of the living room is a stunning two-story stone fireplace, creating a warm and inviting atmosphere. The completely renovated kitchen back in 2019 features Stagg white cabinetry, quartz countertops, stainless steel appliances, and custom woodwork, perfect for both everyday living and entertaining. Upstairs, a huge 26x21 bonus room with a custom wet bar offers the ideal space for relaxation or hosting guests. Additional highlights include: Tankless Water Heater , Cabinets in Garage, Cabinets in the Laundry Room, Crown, Molding throughout • Large bedrooms for ultimate comfort • Dedicated exercise room • Private office with custom built-ins and a stylish barn door • Upgraded lighting throughout for a modern touch • Irrigation system to keep the yard lush and green year-round This home combines luxury, function, and style in one of the area's most sought-after communities. Don’t miss the opportunity to make it yours! Recent Home Improvements •2021: New downstairs Hvac $8K, 2021: New Roof $22K, 2021: Master Bath Remodel $18K, 2022: Encapsulate Crawlspace : $14K, 2023: Custom Pantry and Master Closet Shelving: $10K, 2023: Attic Insulation: $8k, 2024: New Upstairs Hvac $10K
Essential Information
-
- MLS® #:
- 2914704
-
- Price:
- $1,200,000
-
- Bedrooms:
- 4
-
- Bathrooms:
- 3.50
-
- Full Baths:
- 3
-
- Half Baths:
- 1
-
- Square Footage:
- 3,919
-
- Acres:
- 0.48
-
- Year Built:
- 2007
-
- Type:
- Residential
-
- Sub-Type:
- Single Family Residence
-
- Status:
- Active
Community Information
-
- Address:
- 2544 Benington Pl
-
- Subdivision:
- Benington Sec 2
-
- City:
- Nolensville
-
- County:
- Williamson County, TN
-
- State:
- TN
-
- Zip Code:
- 37135
Amenities
-
- Amenities:
- Playground, Pool, Sidewalks, Underground Utilities
-
- Utilities:
- Electricity Available, Water Available
-
- Parking Spaces:
- 3
-
- # of Garages:
- 3
-
- Garages:
- Garage Faces Side
Interior
-
- Interior Features:
- Bookcases, Ceiling Fan(s), High Ceilings, Pantry, Storage, Wet Bar, Primary Bedroom Main Floor
-
- Appliances:
- Double Oven, Electric Oven, Built-In Gas Range, Dishwasher, Microwave, Refrigerator, Stainless Steel Appliance(s)
-
- Heating:
- Central, Electric, Natural Gas
-
- Cooling:
- Ceiling Fan(s), Central Air
-
- Fireplace:
- Yes
-
- # of Fireplaces:
- 1
-
- # of Stories:
- 2
Exterior
-
- Exterior Features:
- Sprinkler System
-
- Lot Description:
- Level
-
- Roof:
- Shingle
-
- Construction:
- Brick
School Information
-
- Elementary:
- Sunset Elementary School
-
- Middle:
- Sunset Middle School
-
- High:
- Nolensville High School
Additional Information
-
- Date Listed:
- June 19th, 2025
-
- Days on Market:
- 11
Listing Details
- Listing Office:
- Benchmark Realty, Llc
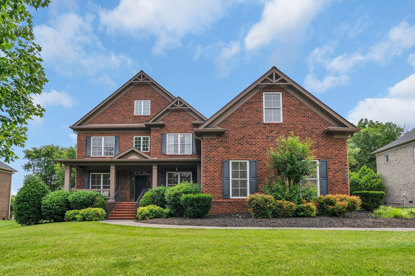
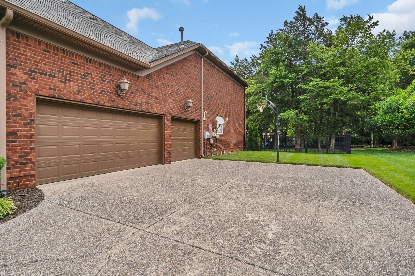
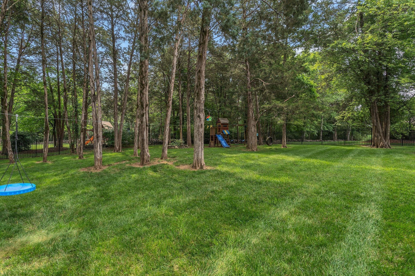
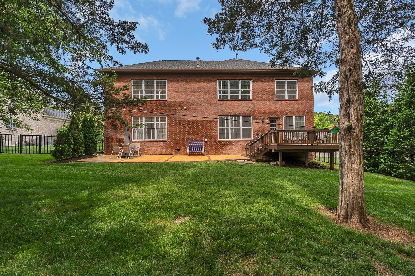
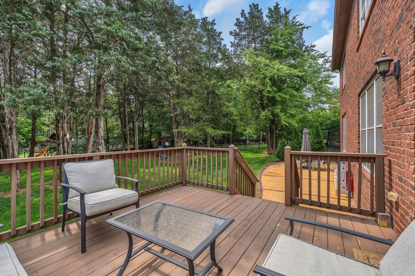
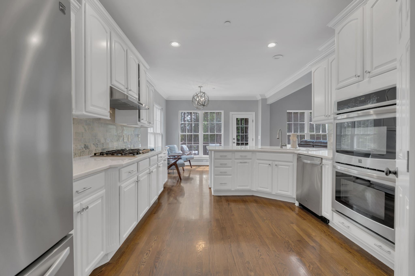
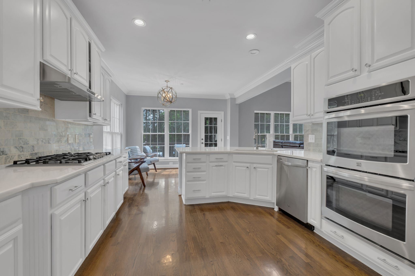
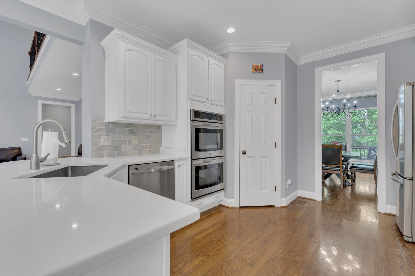
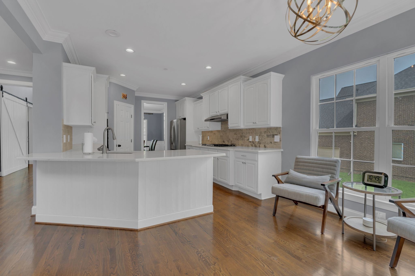
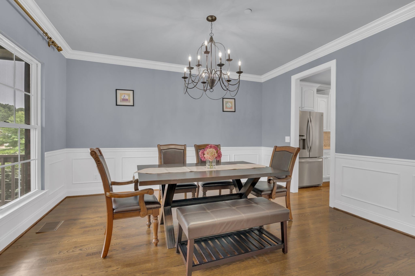
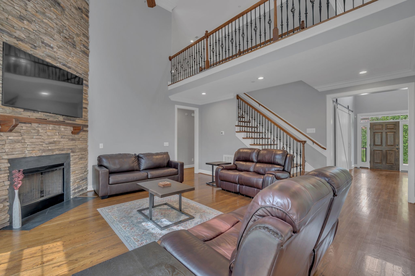
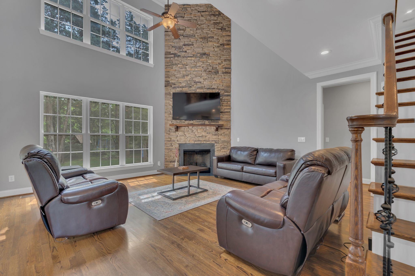
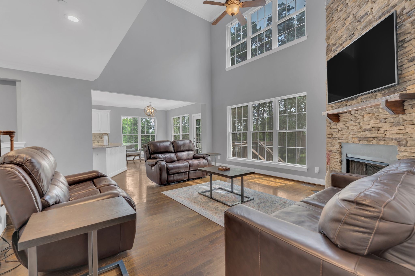
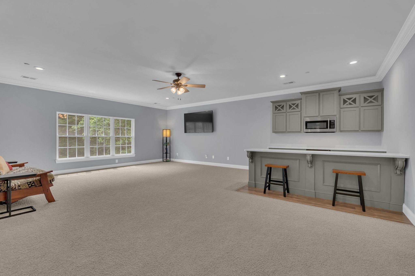
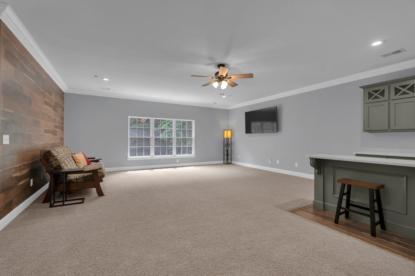
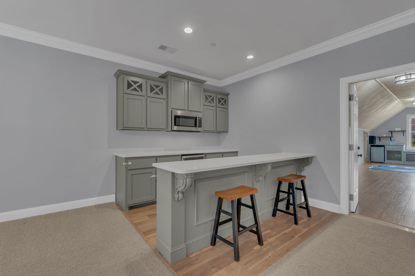
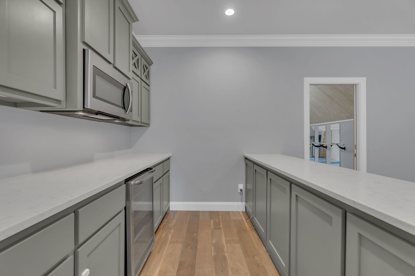
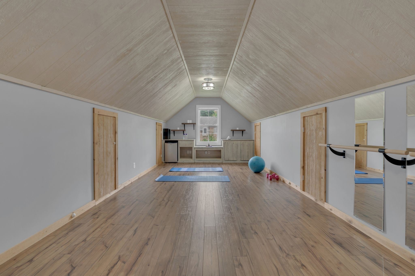
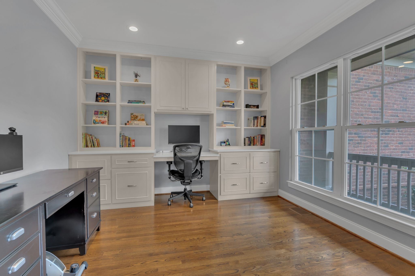
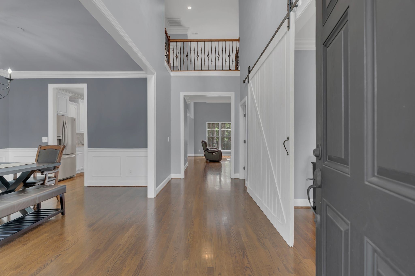
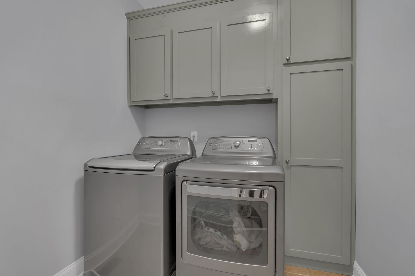
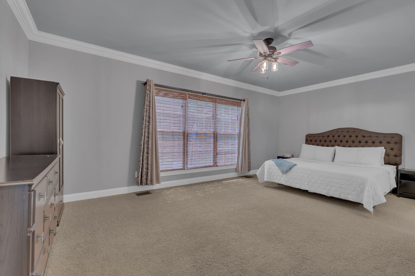
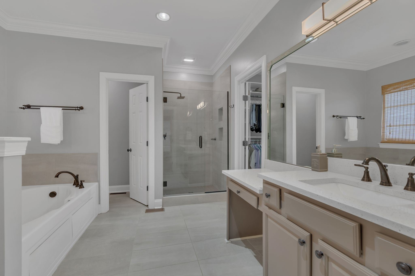
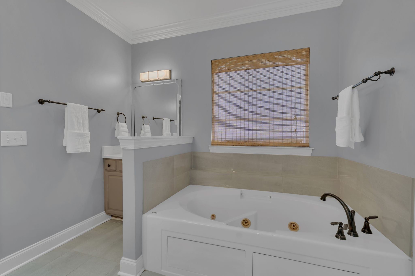
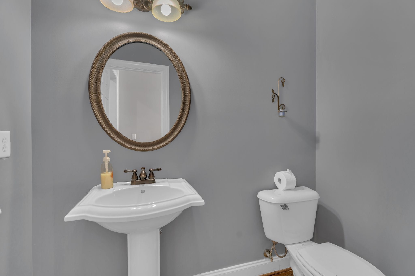
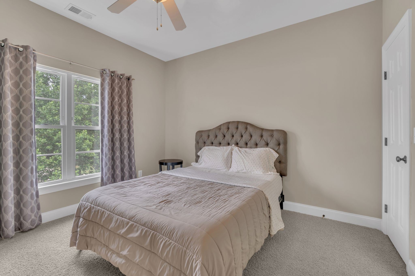
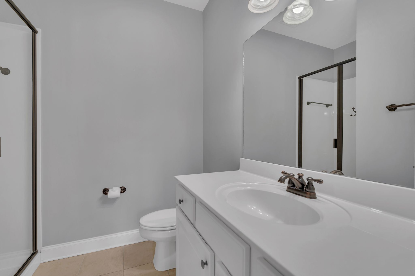
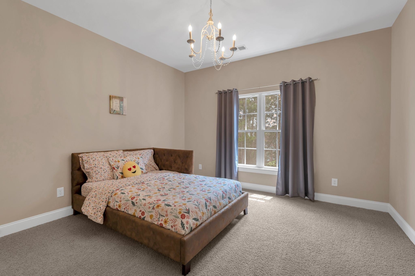
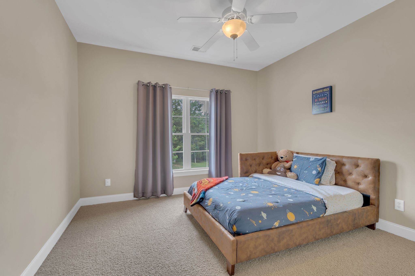
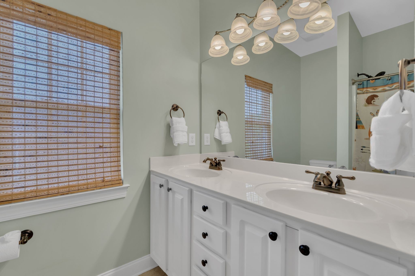
 Copyright 2025 RealTracs Solutions.
Copyright 2025 RealTracs Solutions.