$1,329,000 - 712 Fanning Bend Dr, Winchester
- 4
- Bedrooms
- 4½
- Baths
- 3,492
- SQ. Feet
- 0.42
- Acres
Luxury living at Fanning Bend. This home blends casual lake life with elevated design. The sun-lit living area features wide-plank hardwoods, a stone fireplace, and a wall of windows that opens to the surrounding woods and lake. The kitchen stands out with natural wood cabinetry, designer lighting and backsplash, and a spacious island—perfect for gathering. Upstairs you’ll find a large bonus room and another covered balcony space overlooking the lake. A deeded boat slip comes with the home, and the community pool and walkable neighborhood keep the outdoors close. Inside, thoughtful touches like a herringbone-tiled mudroom and generous guest spaces make it as functional as it is beautiful. Whether you're hosting, relaxing, or heading out on the water, this home is built for a life well-lived at the lake.
Essential Information
-
- MLS® #:
- 2914648
-
- Price:
- $1,329,000
-
- Bedrooms:
- 4
-
- Bathrooms:
- 4.50
-
- Full Baths:
- 4
-
- Half Baths:
- 1
-
- Square Footage:
- 3,492
-
- Acres:
- 0.42
-
- Year Built:
- 2025
-
- Type:
- Residential
-
- Sub-Type:
- Single Family Residence
-
- Status:
- Active
Community Information
-
- Address:
- 712 Fanning Bend Dr
-
- Subdivision:
- Fanning Bend Ph 9
-
- City:
- Winchester
-
- County:
- Franklin County, TN
-
- State:
- TN
-
- Zip Code:
- 37398
Amenities
-
- Amenities:
- Boat Dock, Clubhouse, Pool
-
- Utilities:
- Electricity Available, Water Available, Cable Connected
-
- Parking Spaces:
- 2
-
- # of Garages:
- 2
-
- Garages:
- Garage Faces Front
-
- View:
- Lake
-
- Is Waterfront:
- Yes
Interior
-
- Interior Features:
- High Speed Internet, Kitchen Island
-
- Appliances:
- Built-In Electric Oven, Built-In Gas Oven, Built-In Gas Range, Dishwasher, Disposal, Microwave, Refrigerator, Stainless Steel Appliance(s)
-
- Heating:
- Central, Dual, Electric
-
- Cooling:
- Central Air, Dual, Electric
-
- # of Stories:
- 2
Exterior
-
- Exterior Features:
- Boat Slip
-
- Roof:
- Shingle
-
- Construction:
- Fiber Cement, Stone
School Information
-
- Elementary:
- Broadview Elementary
-
- Middle:
- South Middle School
-
- High:
- Franklin Co High School
Additional Information
-
- Date Listed:
- June 20th, 2025
-
- Days on Market:
- 7
Listing Details
- Listing Office:
- Legacy South Brokerage
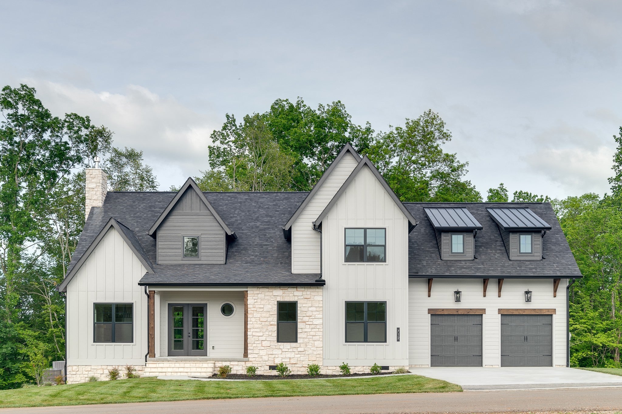
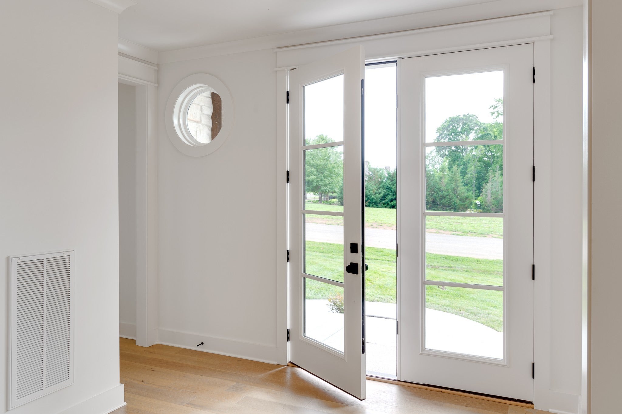
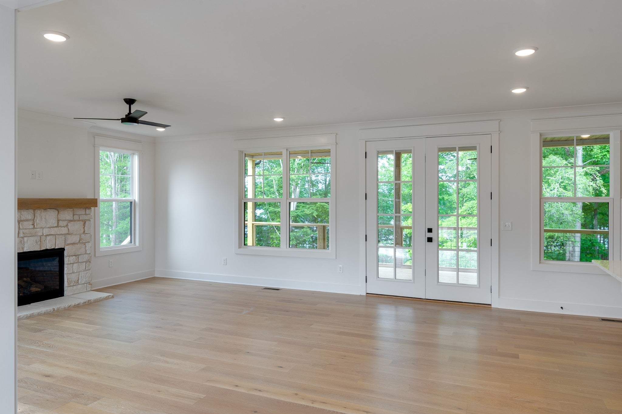
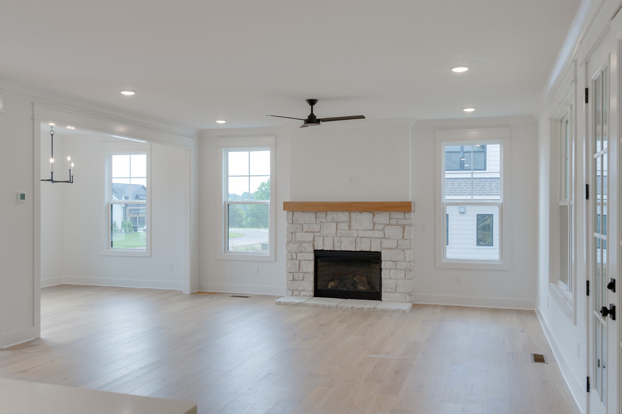
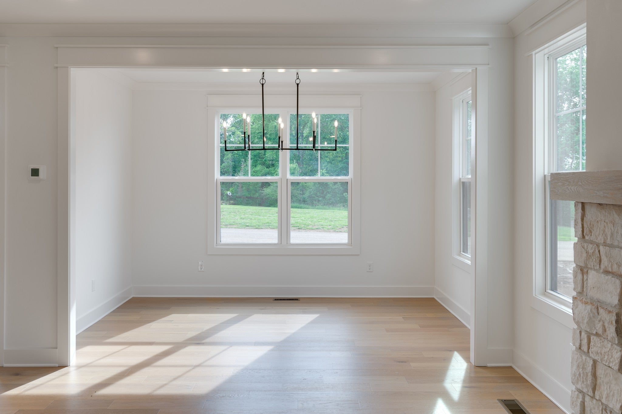
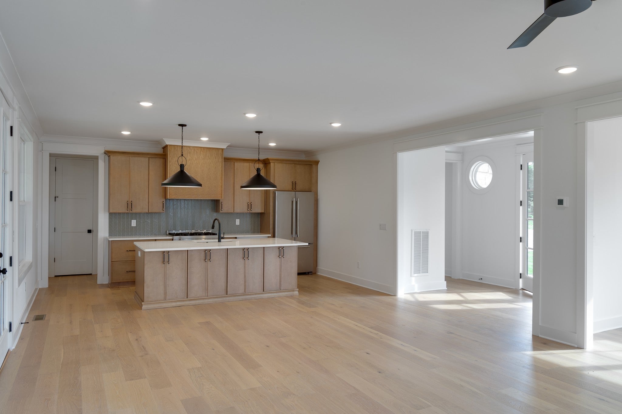
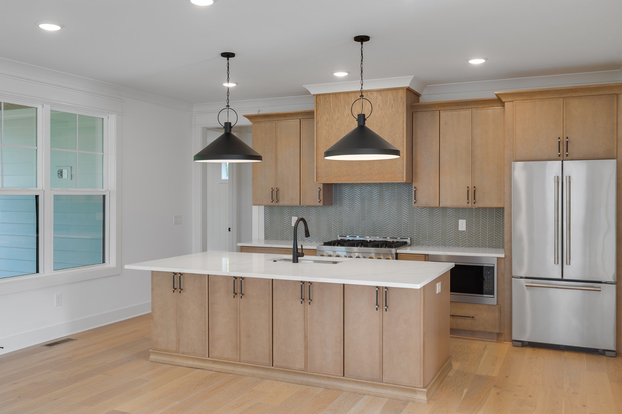
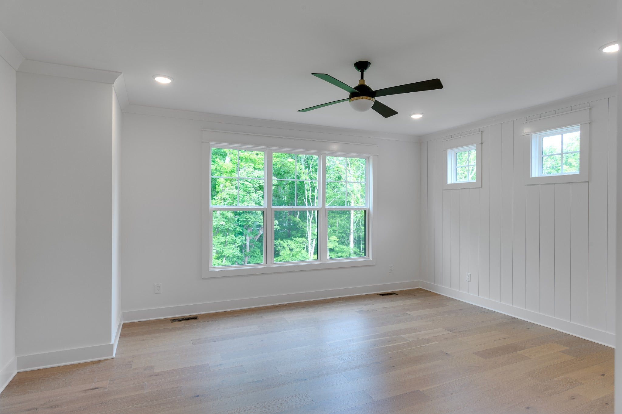
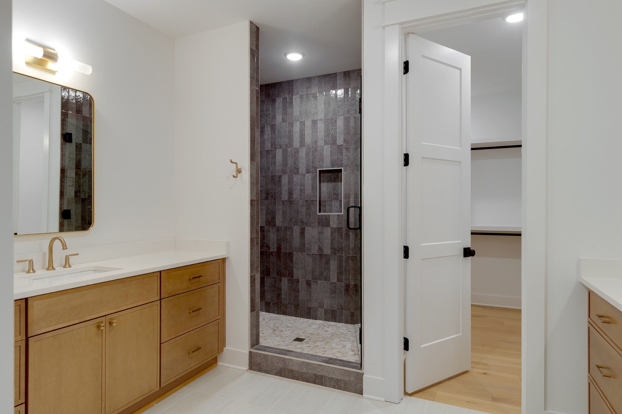
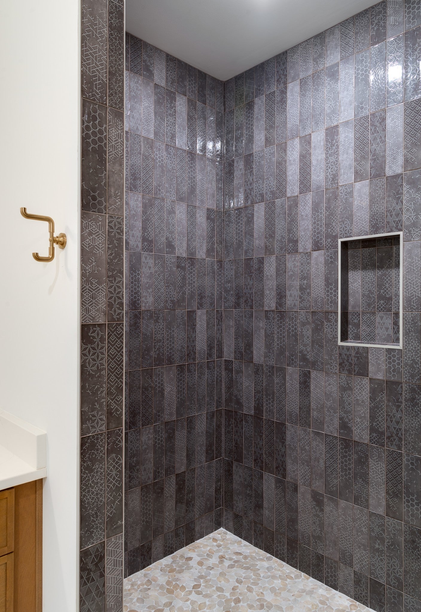
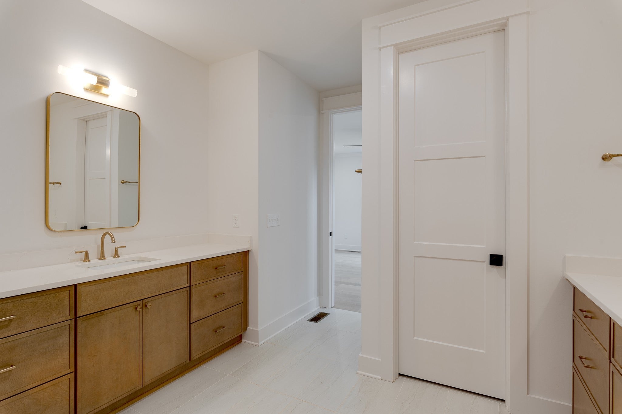
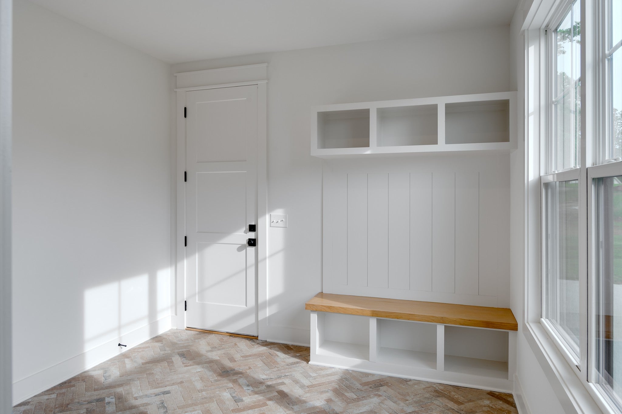
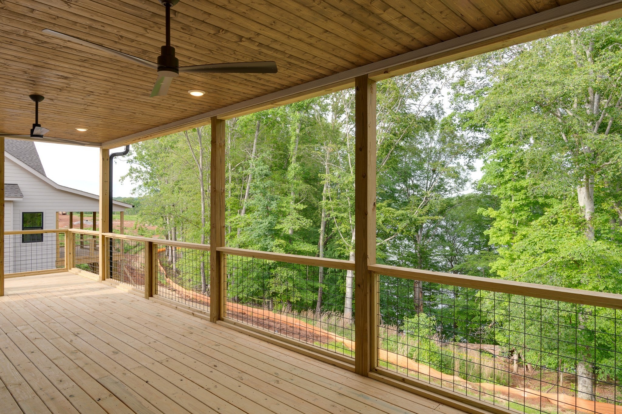
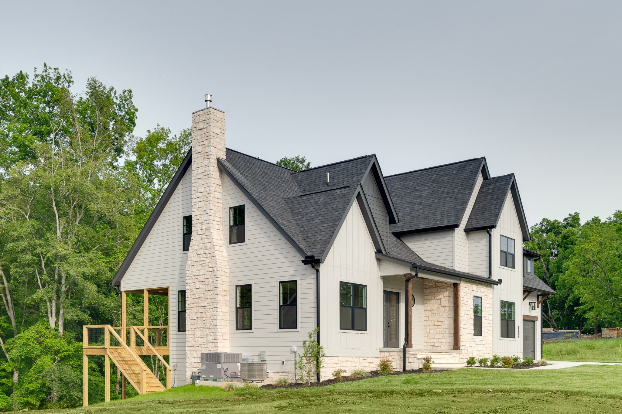
 Copyright 2025 RealTracs Solutions.
Copyright 2025 RealTracs Solutions.