$1,499,900 - 216 Bramerton Ct, Franklin
- 4
- Bedrooms
- 4½
- Baths
- 5,042
- SQ. Feet
- 0.44
- Acres
Located in the prestigious Stonebridge Park neighborhood, this beautifully updated home offers the perfect blend of timeless design, modern functionality, and an unbeatable location—just minutes from Nashville, Warner Parks, and top-rated private schools. Inside, you'll find hardwood floors, classic finishes, and an open-concept main level ideal for entertaining. The spacious living room features a cozy fireplace, while the gourmet kitchen impresses with granite countertops, stainless steel appliances, double ovens, a large island, and ample cabinetry. The main-level primary suite is a luxurious retreat with a spa-like bath, soaking tub, separate shower, and generous walk-in closet. Upstairs, secondary bedrooms share a Jack and Jill bath, each with private vanities for added comfort. The fully finished basement with 9' ceilings expands your living space with a media/bonus room, home office, and exercise area—perfect for today’s lifestyle. Step outside to enjoy multiple outdoor living spaces, including a screened porch and sun deck. Zoned for award-winning Williamson County Schools, Stonebridge Park is one of the closest Wilco communities to Nashville, offering an easy, interstate-free commute. With walkable streets, mature landscaping, and top-tier amenities—community pool, clubhouse, playground, and sidewalks—this home offers privacy, convenience, and community in one elegant package.
Essential Information
-
- MLS® #:
- 2914574
-
- Price:
- $1,499,900
-
- Bedrooms:
- 4
-
- Bathrooms:
- 4.50
-
- Full Baths:
- 4
-
- Half Baths:
- 1
-
- Square Footage:
- 5,042
-
- Acres:
- 0.44
-
- Year Built:
- 1996
-
- Type:
- Residential
-
- Sub-Type:
- Single Family Residence
-
- Status:
- Active
Community Information
-
- Address:
- 216 Bramerton Ct
-
- Subdivision:
- Stonebridge Park
-
- City:
- Franklin
-
- County:
- Williamson County, TN
-
- State:
- TN
-
- Zip Code:
- 37069
Amenities
-
- Utilities:
- Water Available
-
- Parking Spaces:
- 3
-
- # of Garages:
- 3
-
- Garages:
- Garage Door Opener, Garage Faces Side
Interior
-
- Interior Features:
- Built-in Features, Entrance Foyer, Open Floorplan, Pantry, Primary Bedroom Main Floor, Kitchen Island
-
- Appliances:
- Built-In Electric Oven, Cooktop
-
- Heating:
- Central
-
- Cooling:
- Central Air
-
- Fireplace:
- Yes
-
- # of Fireplaces:
- 1
-
- # of Stories:
- 3
Exterior
-
- Construction:
- Brick
School Information
-
- Elementary:
- Grassland Elementary
-
- Middle:
- Grassland Middle School
-
- High:
- Franklin High School
Additional Information
-
- Date Listed:
- June 18th, 2025
-
- Days on Market:
- 6
Listing Details
- Listing Office:
- Onward Real Estate
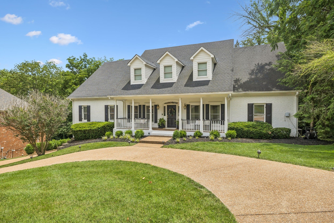
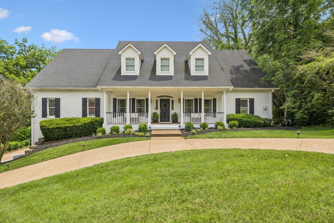
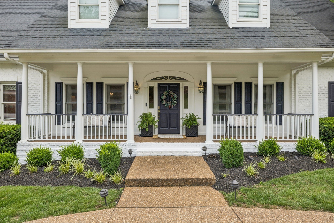
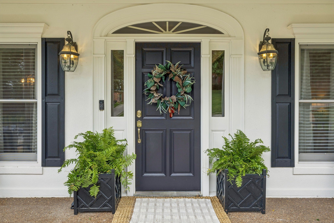
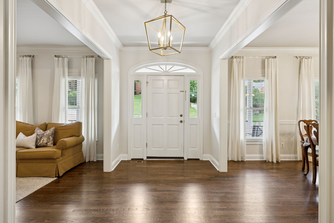
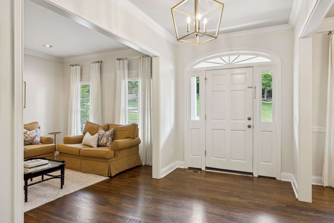
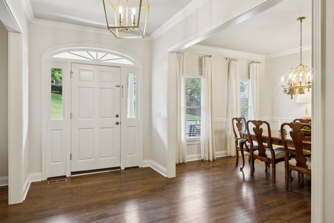
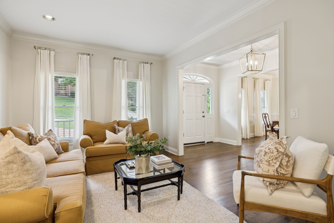
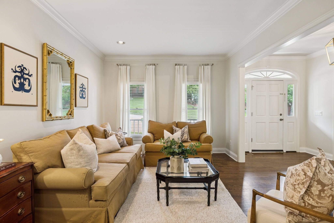
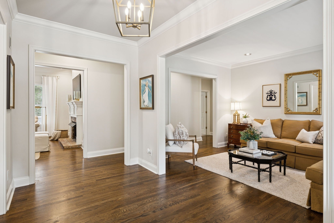
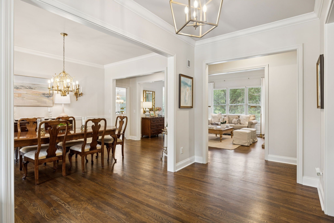
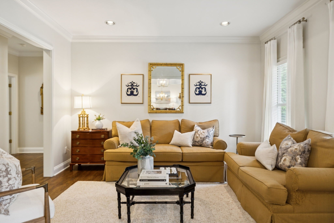
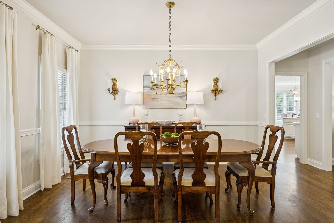
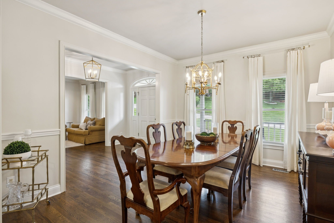
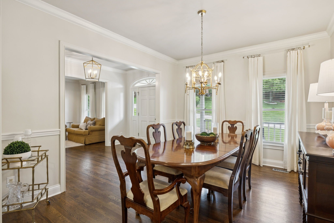
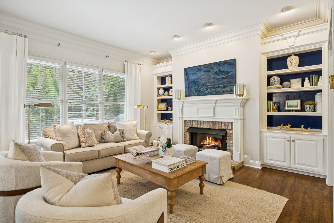
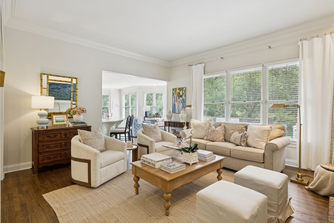
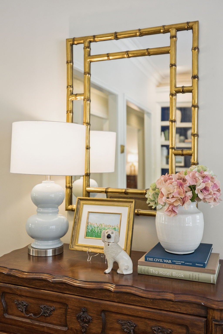
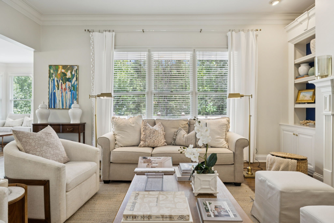
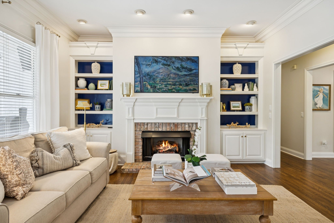
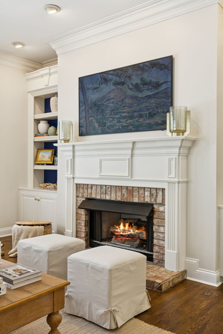
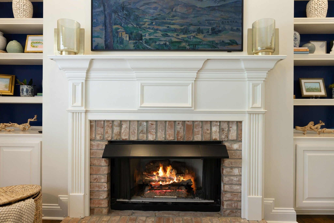
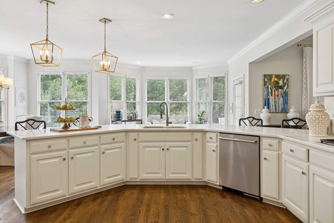
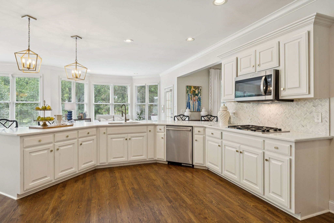
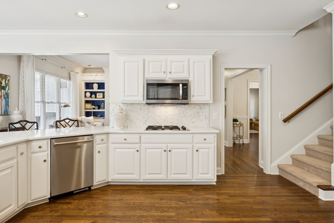
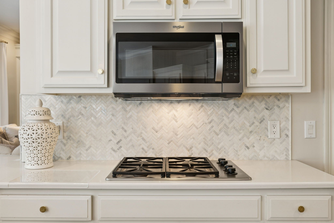
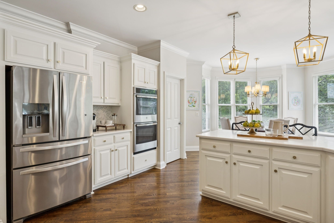
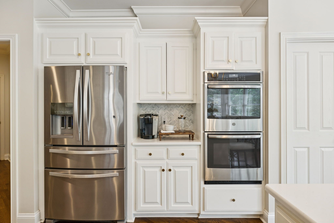
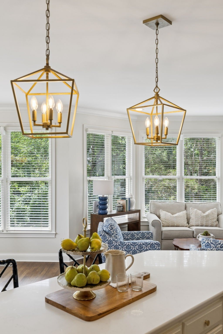
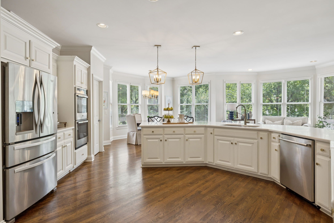
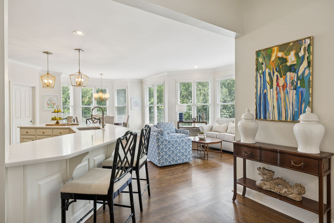
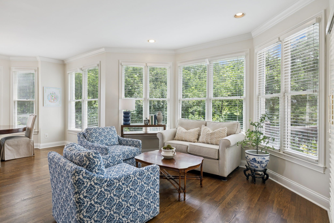
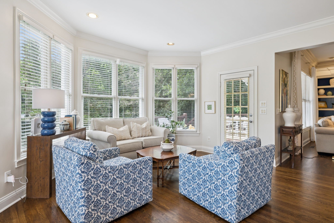
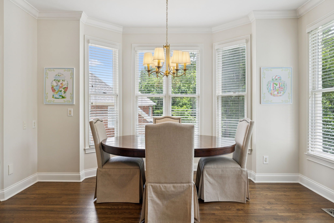
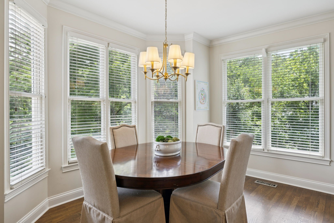
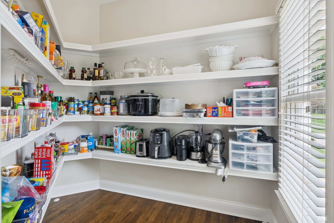
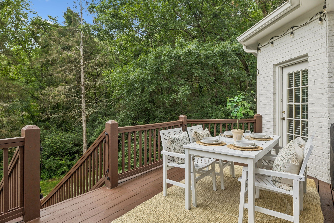
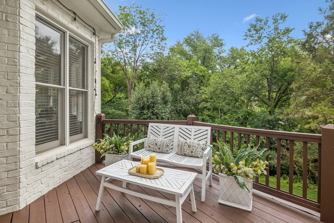
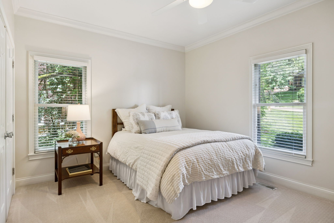
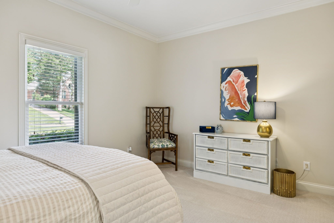
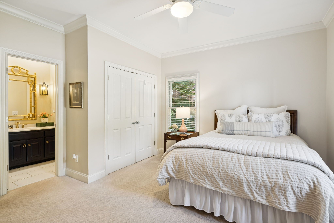
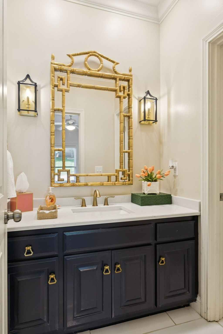
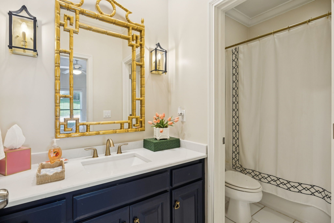
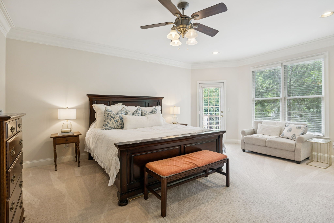
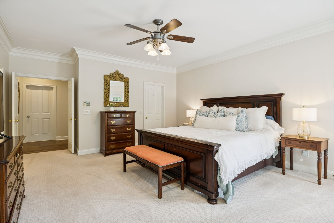
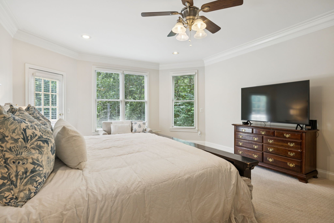
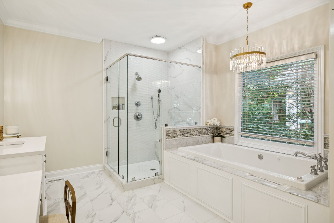
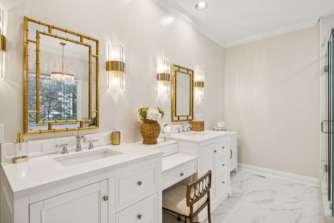
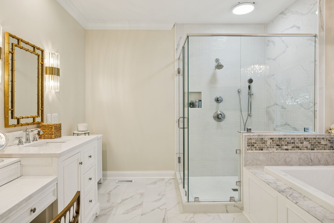
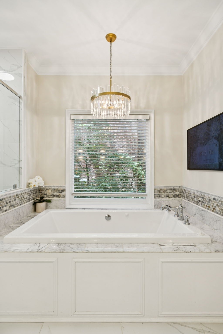
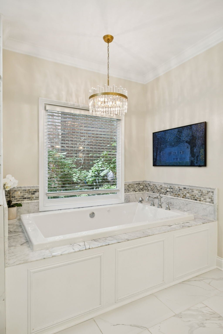
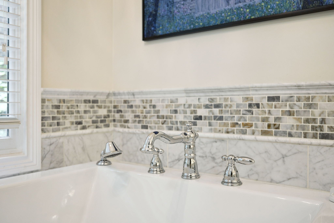
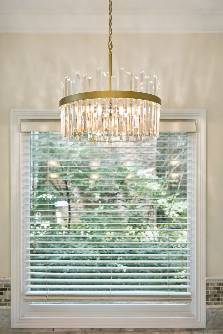
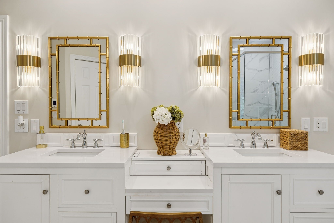
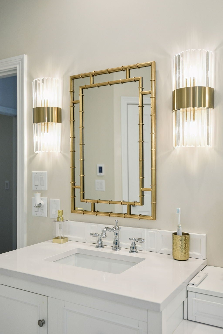
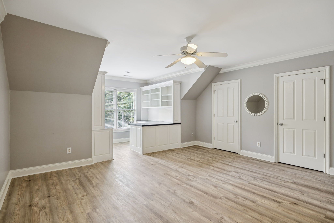
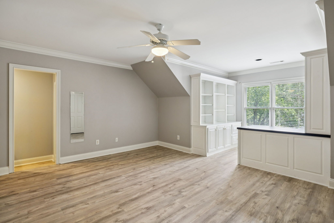
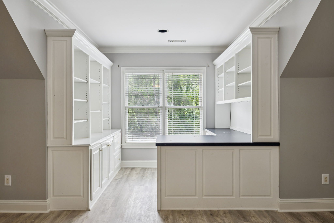
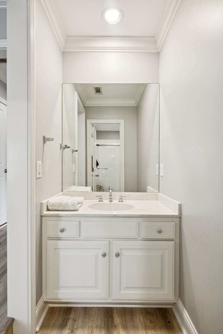
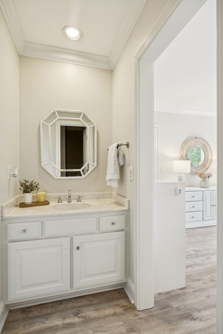
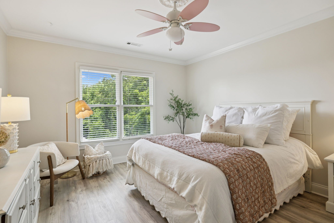
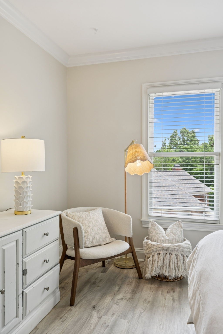
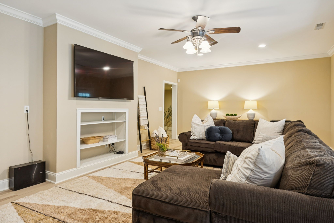
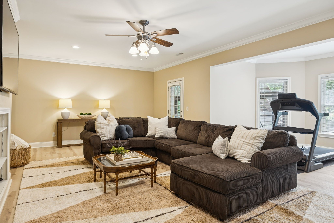
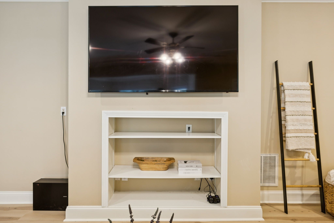
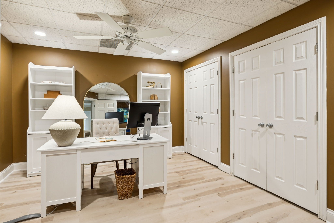
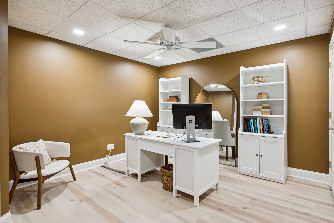
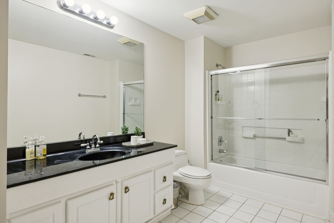
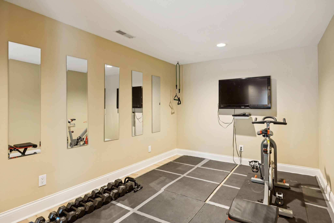
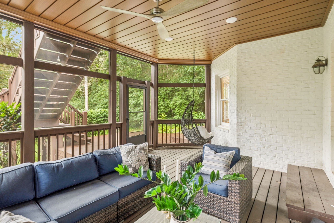
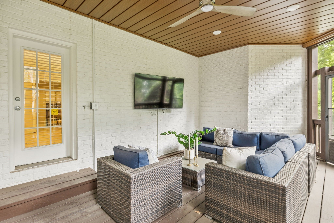
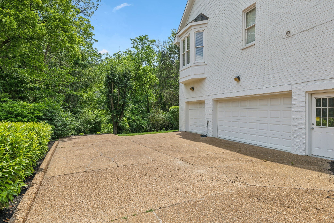
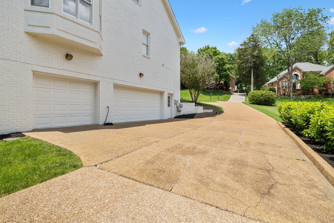
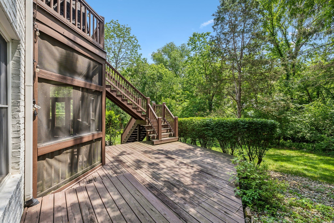
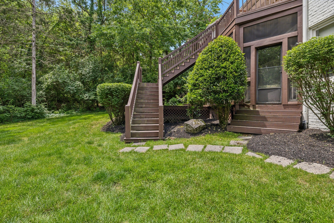
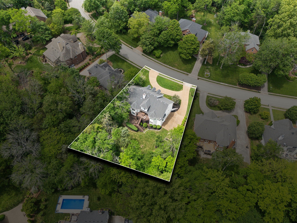
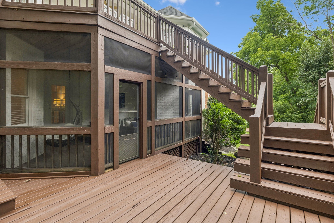
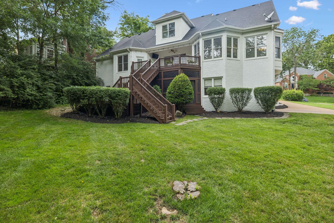
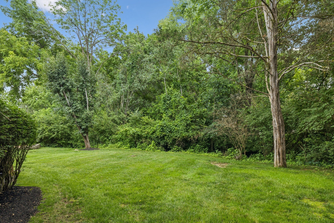
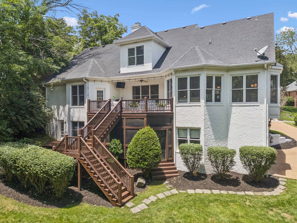
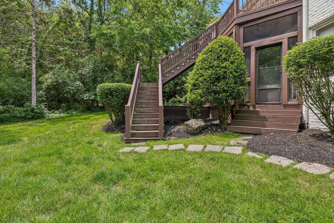
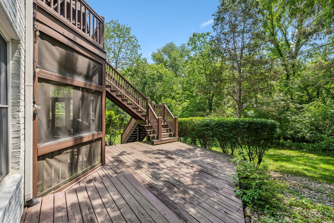
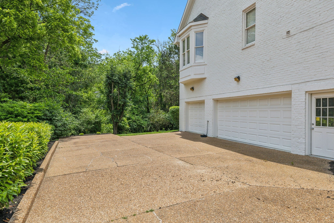
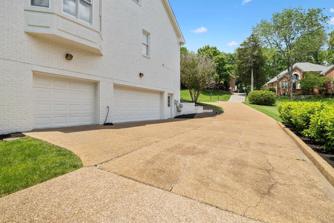
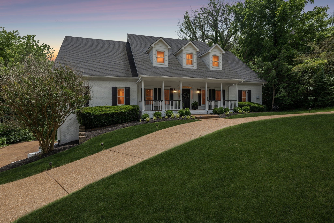
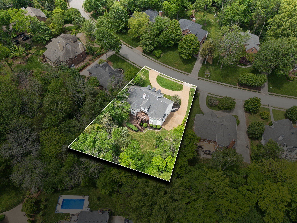
 Copyright 2025 RealTracs Solutions.
Copyright 2025 RealTracs Solutions.