$619,900 - 2604 Neldia Ct A, Nashville
- 3
- Bedrooms
- 2½
- Baths
- 2,329
- SQ. Feet
- 0.03
- Acres
Welcome to your dream home tucked away on a quiet dead-end street, just 10 minutes from Nissan Stadium and moments from all that East Nashville has to offer. This beautifully designed 3-bedroom, 2.5-bathroom home offers the perfect blend of modern style, smart functionality, and warm character. The sun-filled open layout is ideal for entertaining, featuring gleaming hardwood floors throughout and a stunning kitchen with custom cabinets, quartz countertops, pantry and stainless-steel appliances. The seamless flow from living to dining to kitchen makes everyday living feel effortless. Upstairs, the spacious primary suite boasts an oversized walk-in closet with custom wood shelving and a serene en-suite bath. Two additional bedrooms are connected by a sizable Jack-and-Jill bathroom—perfect for family or guests. You'll also love the abundance of storage throughout the home. Step outside to your own private fenced-in backyard. Enjoy the covered back deck, perfect for relaxing or hosting friends. The one-car garage adds extra convenience and functionality. Located just minutes from Shelby Park and East Nashville’s vibrant scene of restaurants, bars, coffee shops, and shopping. Don’t miss your chance to own this East Nashville gem—where comfort, convenience, and community come together seamlessly.
Essential Information
-
- MLS® #:
- 2914557
-
- Price:
- $619,900
-
- Bedrooms:
- 3
-
- Bathrooms:
- 2.50
-
- Full Baths:
- 2
-
- Half Baths:
- 1
-
- Square Footage:
- 2,329
-
- Acres:
- 0.03
-
- Year Built:
- 2020
-
- Type:
- Residential
-
- Sub-Type:
- Horizontal Property Regime - Attached
-
- Status:
- Active
Community Information
-
- Address:
- 2604 Neldia Ct A
-
- Subdivision:
- East Nashville
-
- City:
- Nashville
-
- County:
- Davidson County, TN
-
- State:
- TN
-
- Zip Code:
- 37206
Amenities
-
- Utilities:
- Electricity Available, Water Available
-
- Parking Spaces:
- 1
-
- # of Garages:
- 1
-
- Garages:
- Garage Faces Front, Concrete, Driveway
Interior
-
- Interior Features:
- Ceiling Fan(s), Extra Closets, Open Floorplan, Pantry, Walk-In Closet(s)
-
- Appliances:
- Electric Oven, Electric Range, Dishwasher, Disposal, Dryer, Microwave, Refrigerator, Stainless Steel Appliance(s), Washer
-
- Heating:
- Central, Electric
-
- Cooling:
- Central Air, Electric
-
- # of Stories:
- 2
Exterior
-
- Lot Description:
- Level
-
- Roof:
- Shingle
-
- Construction:
- Fiber Cement
School Information
-
- Elementary:
- Inglewood Elementary
-
- Middle:
- Isaac Litton Middle
-
- High:
- Stratford STEM Magnet School Upper Campus
Additional Information
-
- Date Listed:
- June 23rd, 2025
-
- Days on Market:
- 86
Listing Details
- Listing Office:
- Berkshire Hathaway Homeservices Woodmont Realty
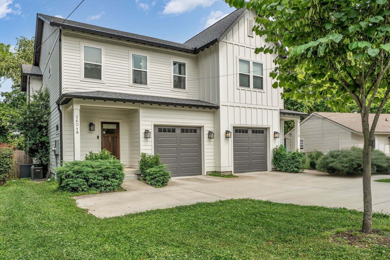
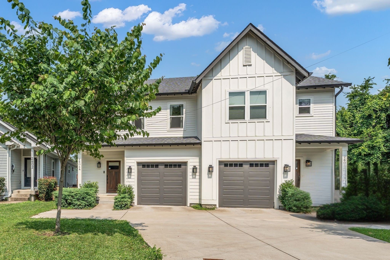
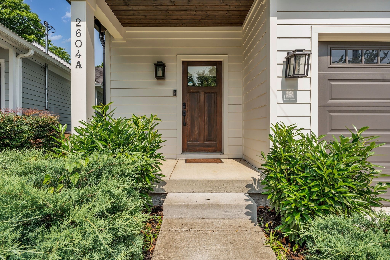
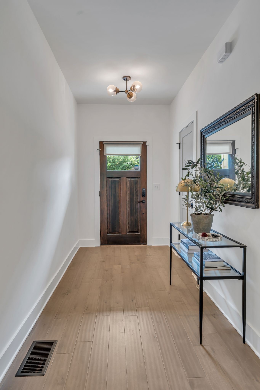
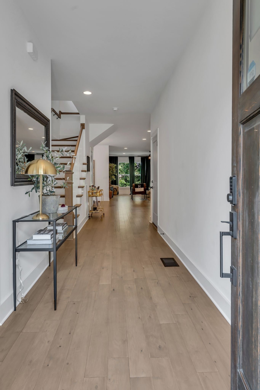
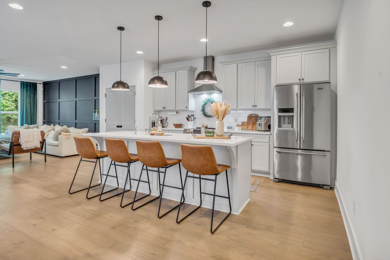
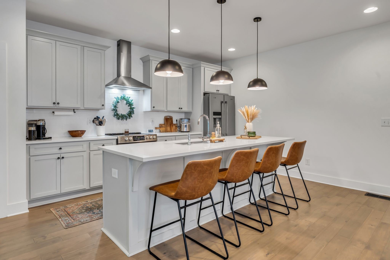
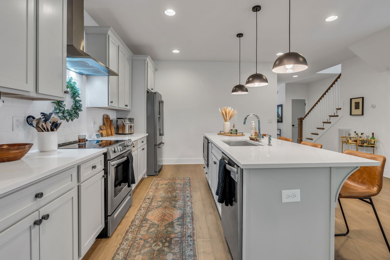
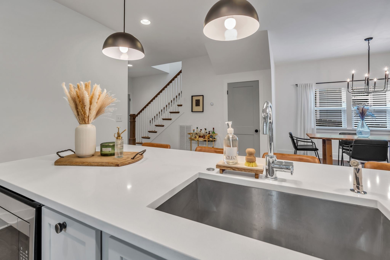
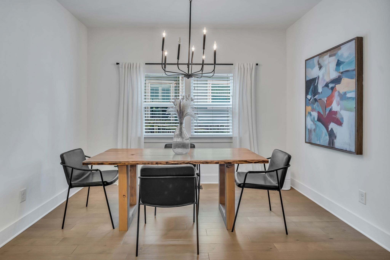
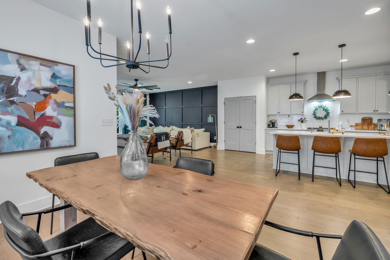
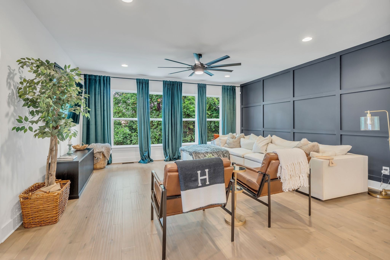
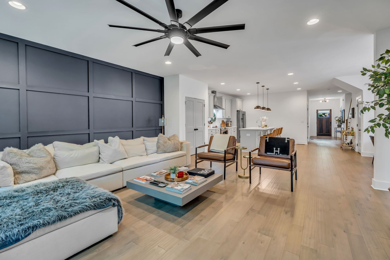
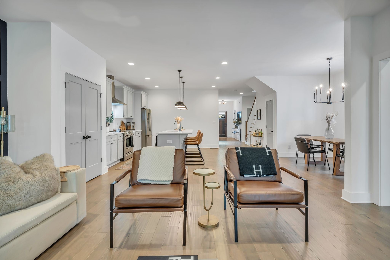
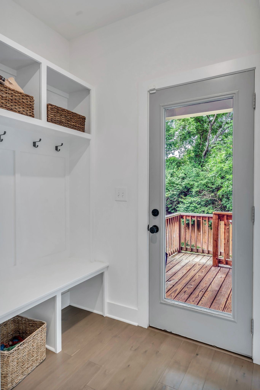
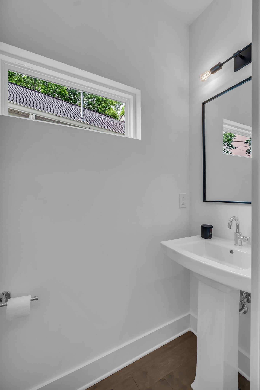
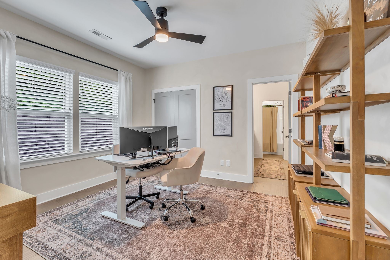
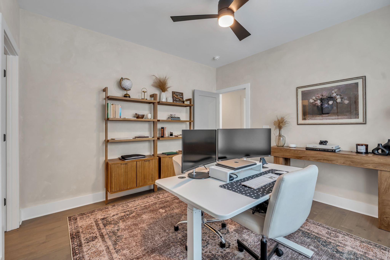
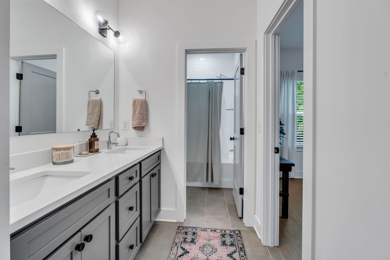
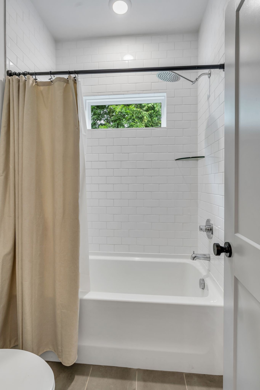
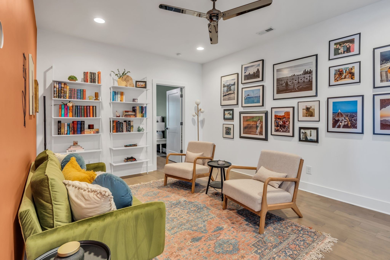
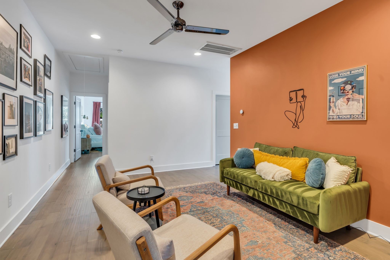
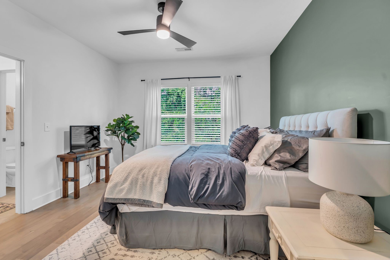
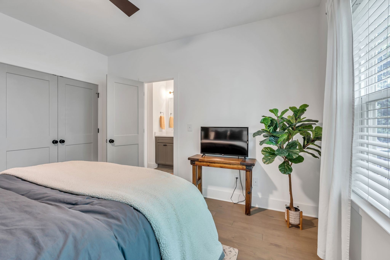
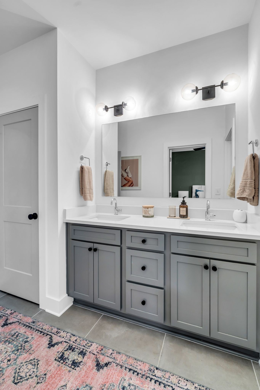
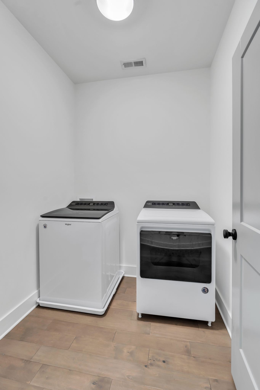
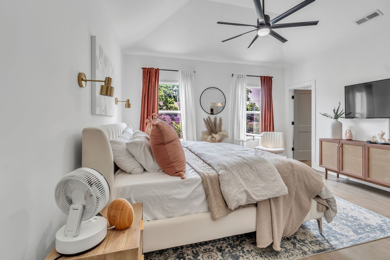
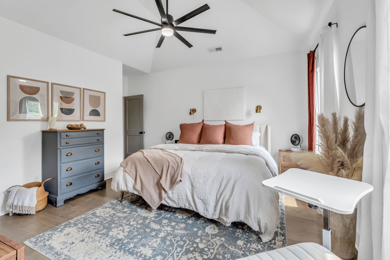
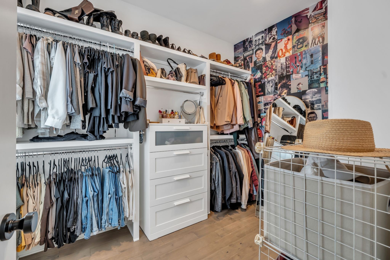
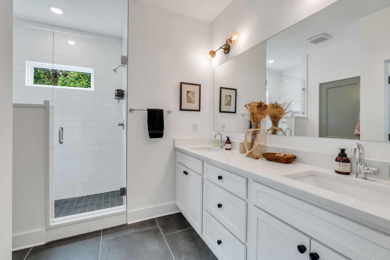
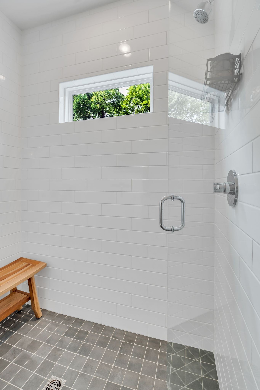
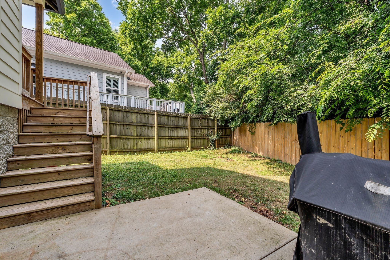
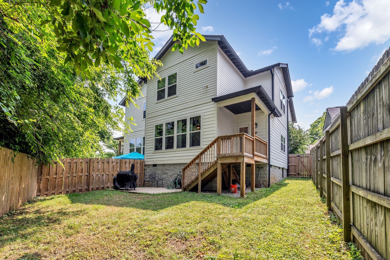
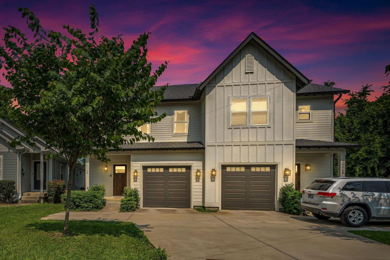
 Copyright 2025 RealTracs Solutions.
Copyright 2025 RealTracs Solutions.