$421,500 - 1704 Christi Ave, Chapel Hill
- 4
- Bedrooms
- 2
- Baths
- 1,946
- SQ. Feet
- 0.51
- Acres
ONE LEVEL LIVING in this spacious 4-bedroom, 2-bathroom home, nestled on a half-acre lot in the heart of Chapel Hill. As you step inside, you'll be greeted by the bright and airy open floor plan, perfect for everyday living and entertaining. This beautiful home features new counter tops, fresh paint, refinished cabinets with new paint and hardware, new washer, dryer, fridge and stove. The island has been wrapped in cedar. Two bedrooms have brand new carpet. A gas line was ran to the home providing you with energy efficient heating and the option to install a gas stove! If outdoor enjoyment is important to you, you'll love the screened in back patio! Step outside the screened back patio onto your back deck that overlooks your large fenced in back yard. The front porch is perfect for your rocking chair and you'll love the quietness that Christi Ave offers.
Essential Information
-
- MLS® #:
- 2914461
-
- Price:
- $421,500
-
- Bedrooms:
- 4
-
- Bathrooms:
- 2.00
-
- Full Baths:
- 2
-
- Square Footage:
- 1,946
-
- Acres:
- 0.51
-
- Year Built:
- 2014
-
- Type:
- Residential
-
- Sub-Type:
- Single Family Residence
-
- Style:
- Ranch
-
- Status:
- Active
Community Information
-
- Address:
- 1704 Christi Ave
-
- Subdivision:
- Chapel Woods @Walnut Hills
-
- City:
- Chapel Hill
-
- County:
- Marshall County, TN
-
- State:
- TN
-
- Zip Code:
- 37034
Amenities
-
- Utilities:
- Electricity Available, Water Available
-
- Parking Spaces:
- 2
-
- # of Garages:
- 2
-
- Garages:
- Garage Faces Front
Interior
-
- Interior Features:
- Open Floorplan, Pantry, Walk-In Closet(s)
-
- Appliances:
- Built-In Electric Oven, Built-In Electric Range, Dishwasher, Disposal, Dryer, Microwave, Refrigerator, Stainless Steel Appliance(s), Washer
-
- Heating:
- Central
-
- Cooling:
- Electric
-
- Fireplace:
- Yes
-
- # of Fireplaces:
- 1
-
- # of Stories:
- 1
Exterior
-
- Lot Description:
- Cleared
-
- Construction:
- Brick, Vinyl Siding
School Information
-
- Elementary:
- Chapel Hill (K-3)/Delk Henson (4-6)
-
- Middle:
- Forrest School
-
- High:
- Forrest School
Additional Information
-
- Date Listed:
- June 16th, 2025
-
- Days on Market:
- 109
Listing Details
- Listing Office:
- Nashville Realty Group
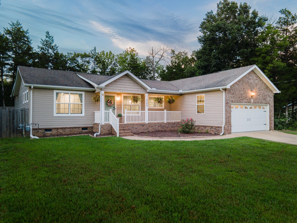
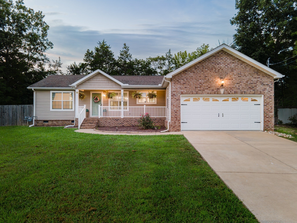
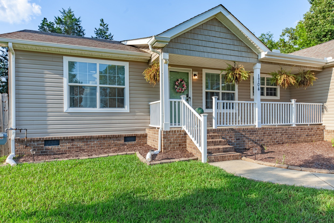
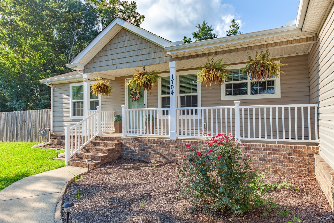
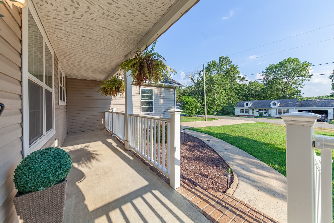
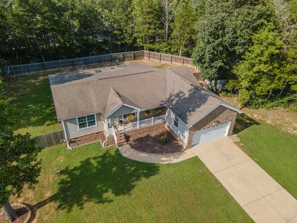
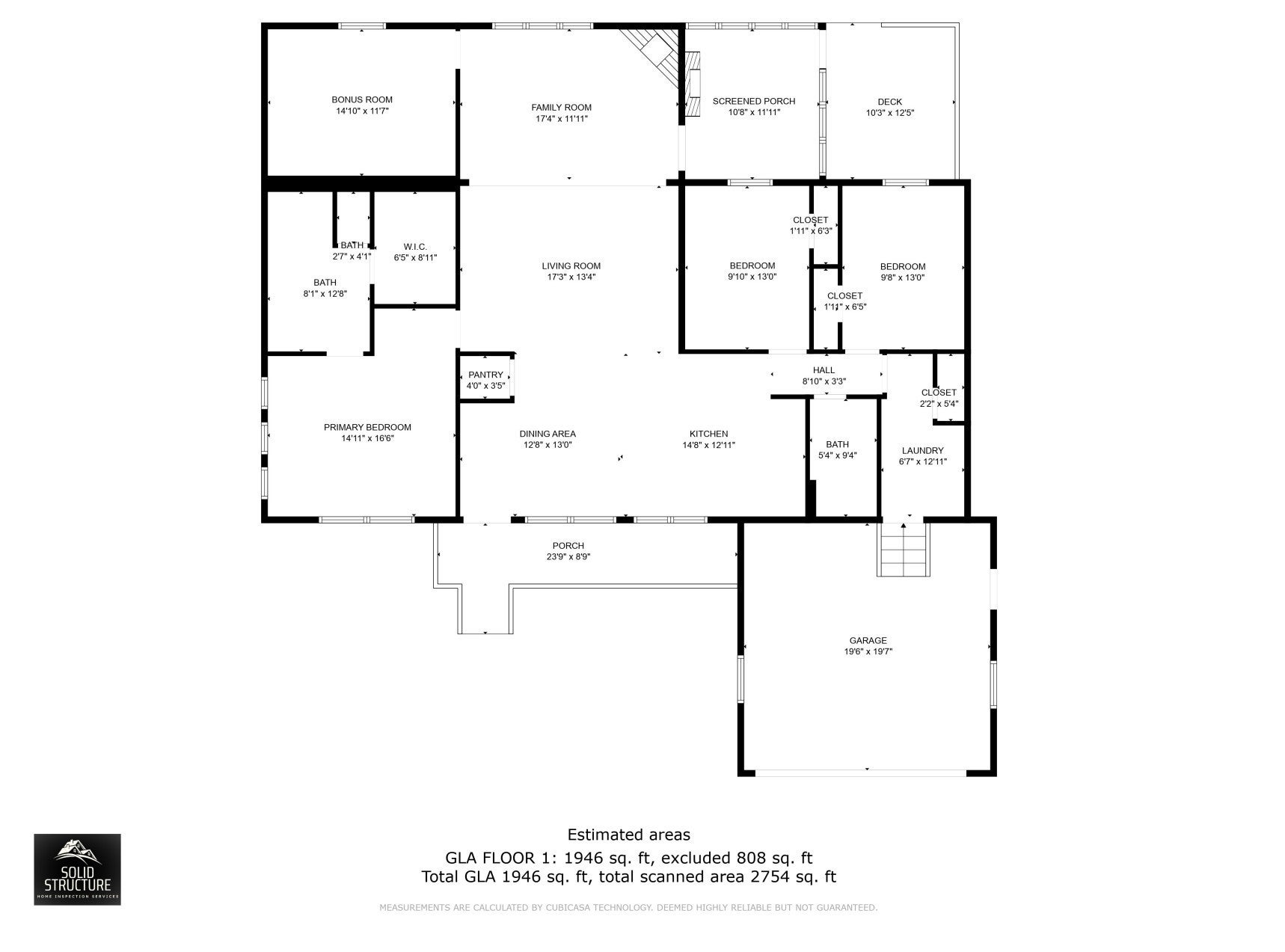
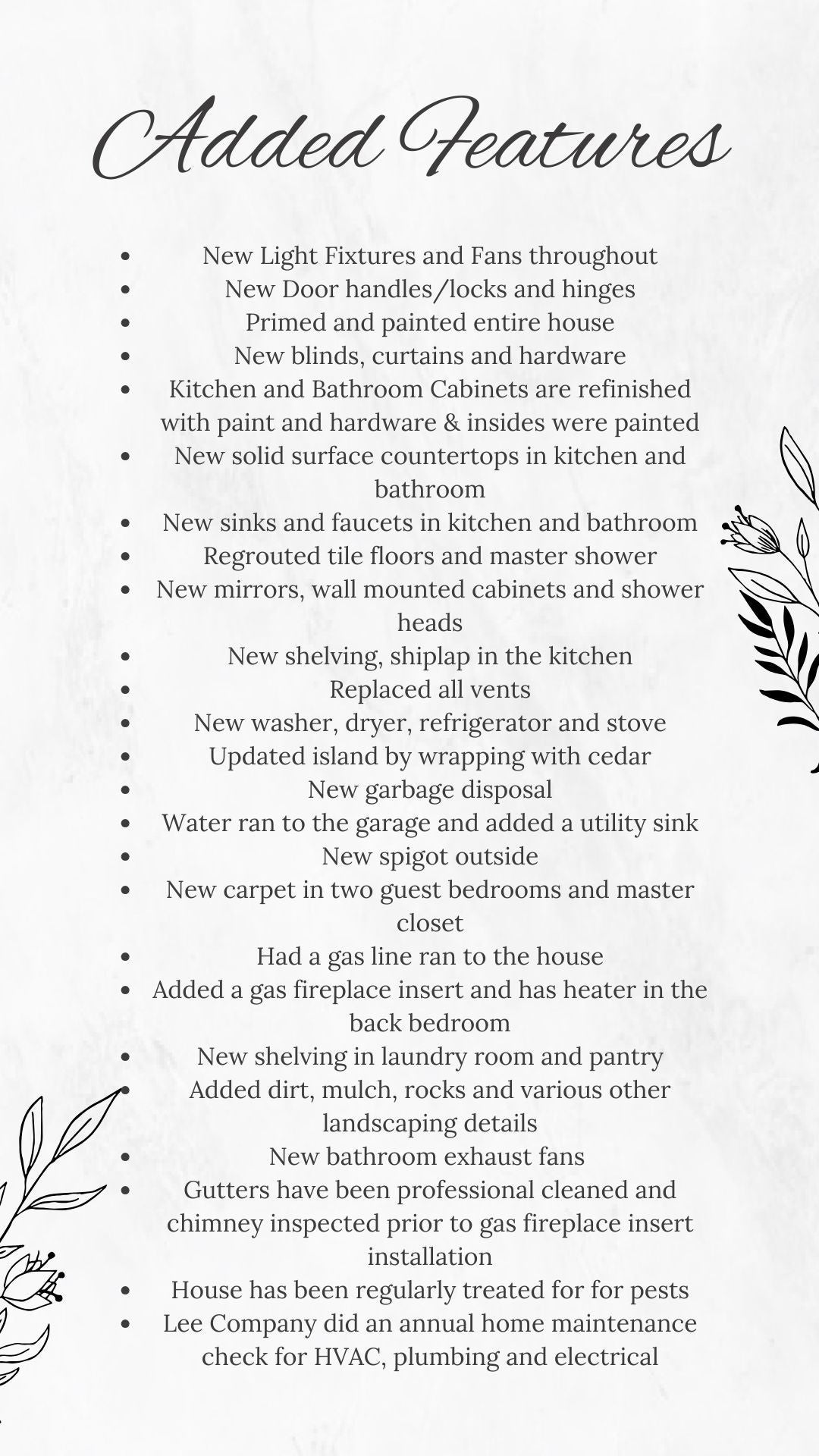
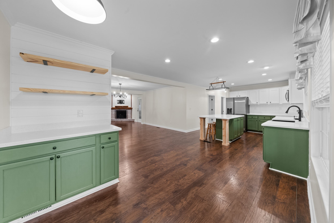
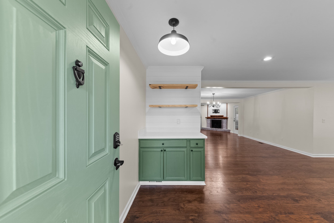
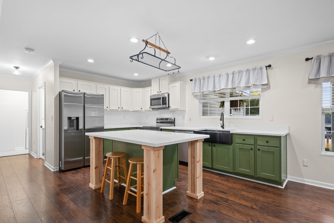
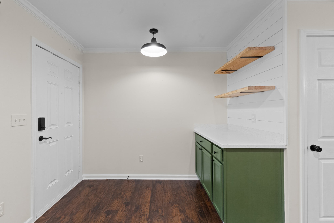
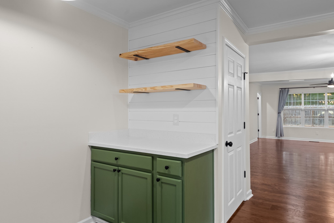
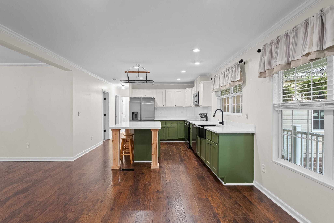
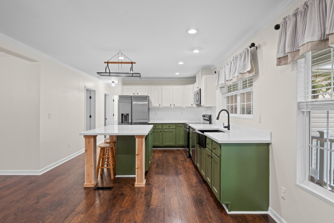
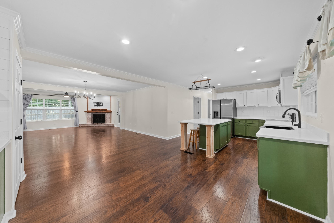
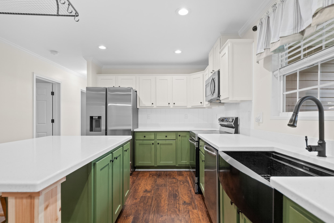
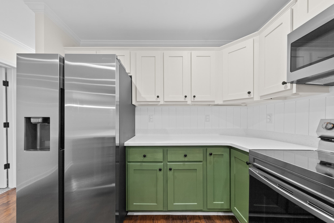
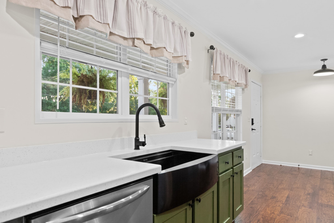
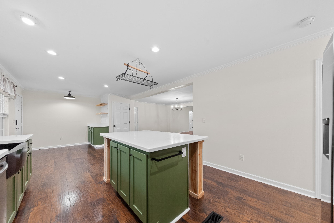
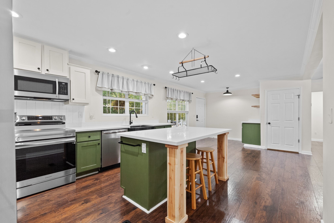
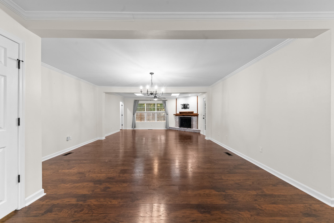
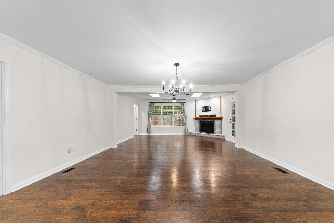
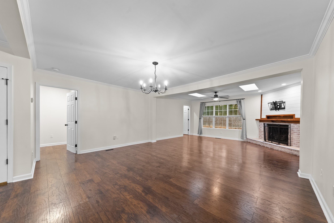
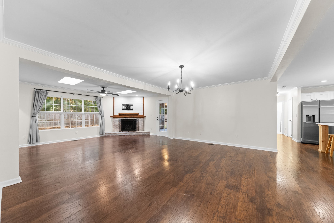
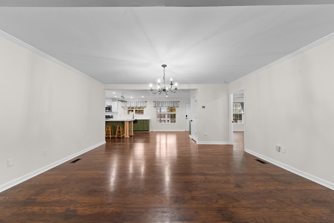
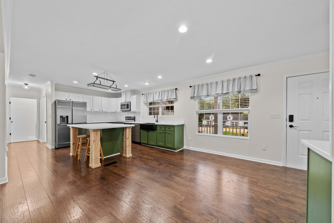
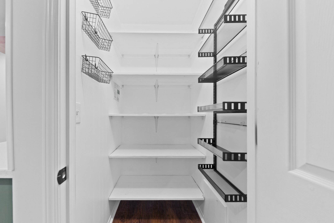
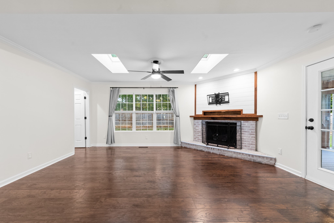
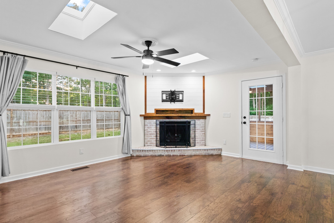
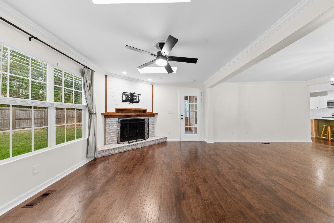
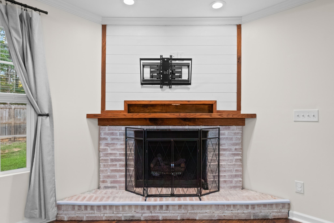
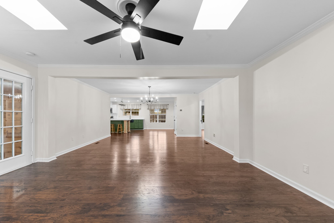
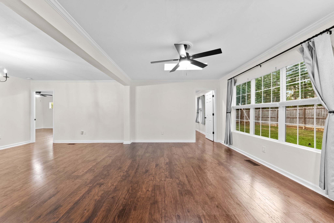
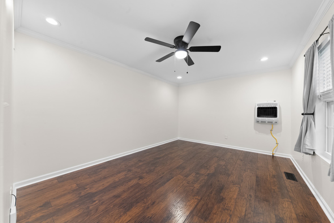
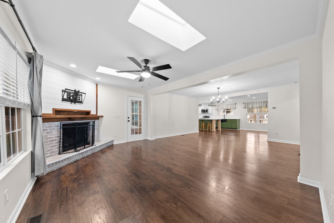
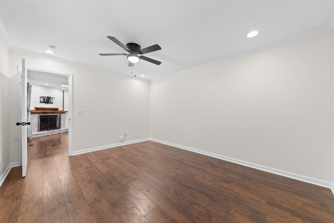
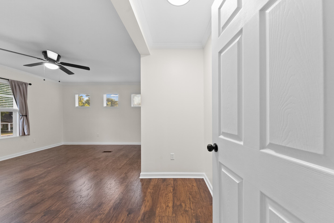
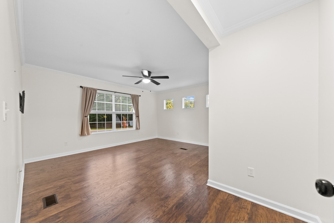
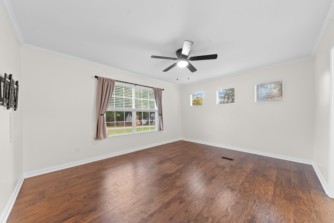
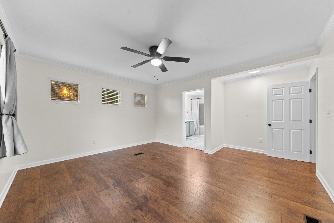
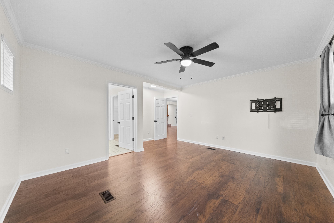
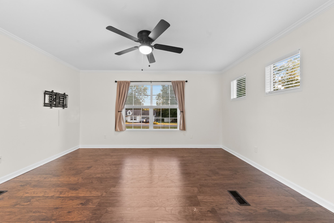
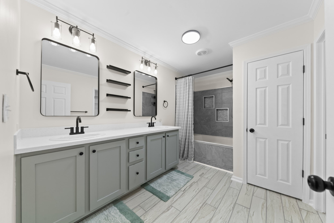

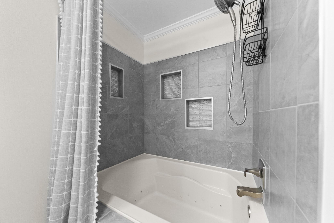
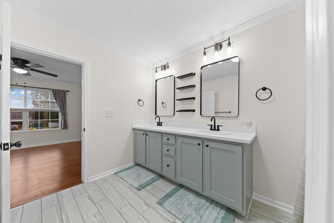
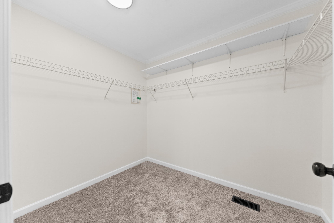
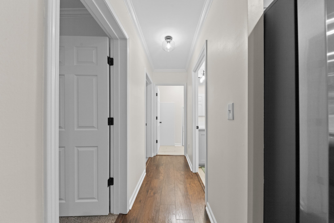
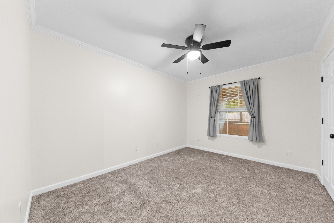
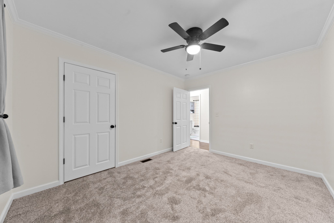
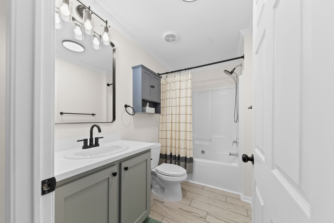
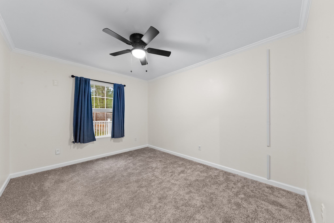
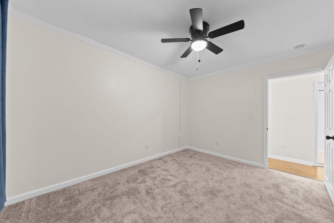
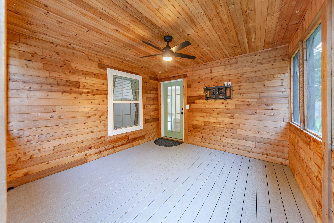
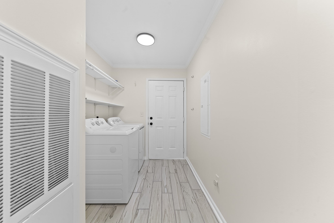
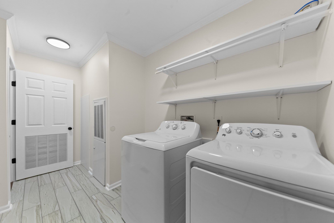
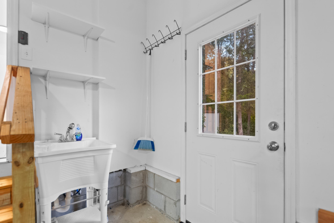
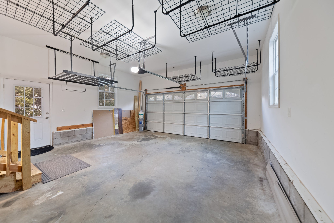
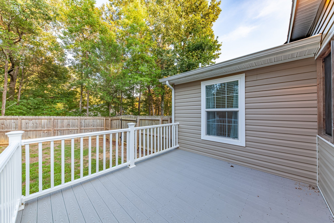
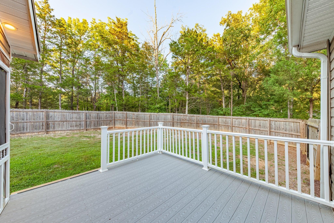
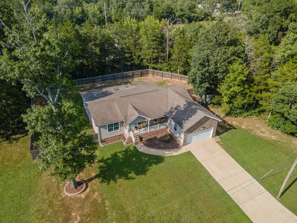
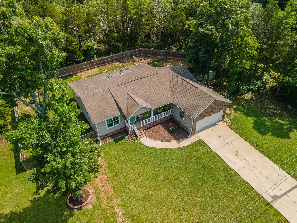
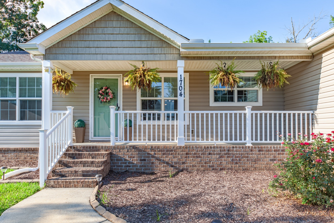
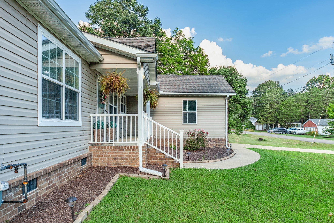
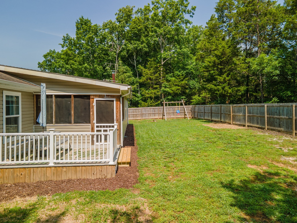
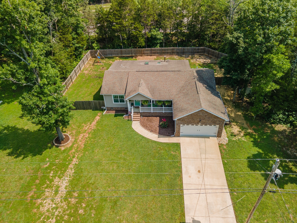
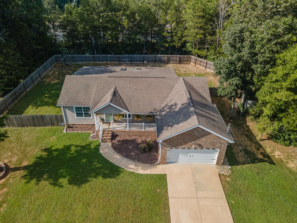
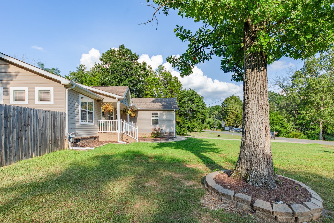
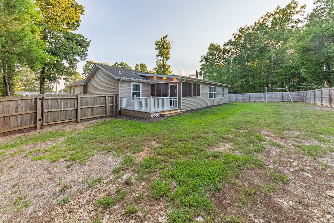
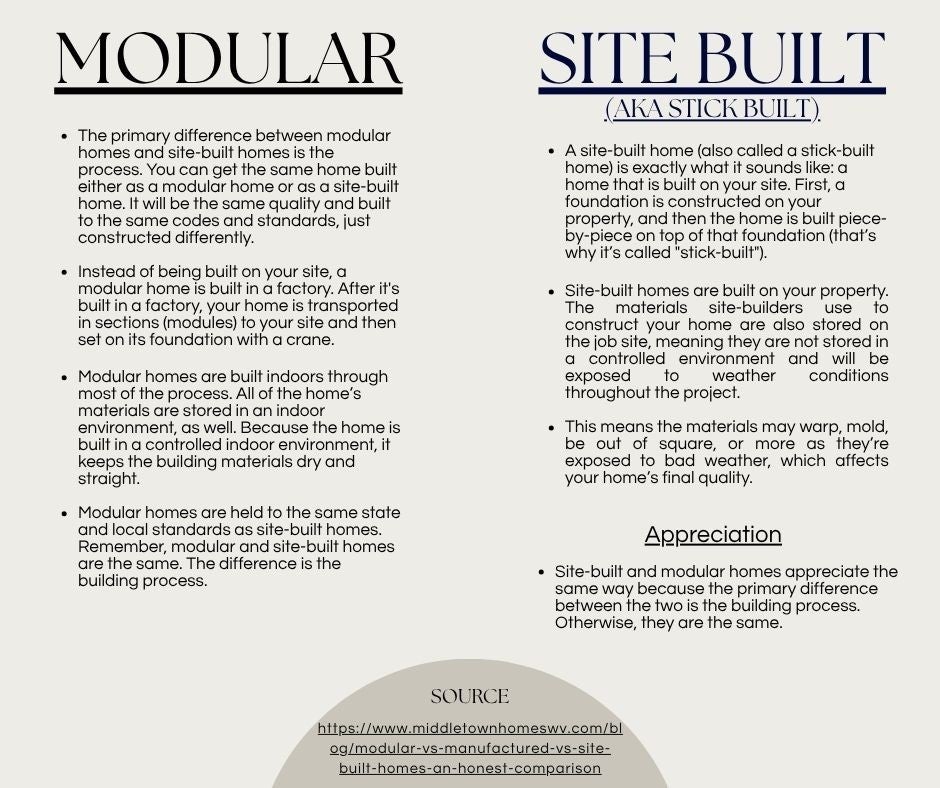
 Copyright 2025 RealTracs Solutions.
Copyright 2025 RealTracs Solutions.