$395,000 - 2833 Thornton Grove Blvd, Nashville
- 3
- Bedrooms
- 2
- Baths
- 1,338
- SQ. Feet
- 0.15
- Acres
Back on Market - Buyer got cold feet. Enjoy stunning Nashville skyline views right from your driveway at 2833 Thornton Grove Blvd! Just 12 minutes from downtown, this home offers the perfect blend of city convenience and quiet suburban charm. Featuring the ever-popular Grand Bahama floor plan, this home delivers low-maintenance, first-floor living at its best. With 3 bedrooms, 2 bathrooms, and an included back patio, it’s designed for both comfort and style. Highlights include an upgraded cottage façade with stone accents, a 2-car garage, granite countertops, upgraded espresso cabinets, and luxury vinyl plank flooring throughout. Stainless steel appliances (including refrigerator), and smart-home upgrades like a NEST thermostat and WiFi-enabled garage door round out the package. Don't miss your chance to live in a thriving community with quick access to shopping, dining, and all that Music City has to offer!
Essential Information
-
- MLS® #:
- 2914443
-
- Price:
- $395,000
-
- Bedrooms:
- 3
-
- Bathrooms:
- 2.00
-
- Full Baths:
- 2
-
- Square Footage:
- 1,338
-
- Acres:
- 0.15
-
- Year Built:
- 2022
-
- Type:
- Residential
-
- Sub-Type:
- Single Family Residence
-
- Style:
- Cottage
-
- Status:
- Under Contract - Showing
Community Information
-
- Address:
- 2833 Thornton Grove Blvd
-
- Subdivision:
- Thornton Grove
-
- City:
- Nashville
-
- County:
- Davidson County, TN
-
- State:
- TN
-
- Zip Code:
- 37207
Amenities
-
- Amenities:
- Dog Park, Playground, Sidewalks, Underground Utilities
-
- Utilities:
- Water Available, Cable Connected
-
- Parking Spaces:
- 2
-
- # of Garages:
- 2
-
- Garages:
- Garage Faces Front, Driveway
Interior
-
- Interior Features:
- High Speed Internet
-
- Appliances:
- Electric Oven, Cooktop, Dishwasher, Disposal, Freezer, Microwave, Refrigerator, Stainless Steel Appliance(s)
-
- Heating:
- Central
-
- Cooling:
- Central Air
-
- # of Stories:
- 1
Exterior
-
- Lot Description:
- Level
-
- Roof:
- Shingle
-
- Construction:
- Stone, Vinyl Siding
School Information
-
- Elementary:
- Bellshire Elementary Design Center
-
- Middle:
- Madison Middle
-
- High:
- Hunters Lane Comp High School
Additional Information
-
- Date Listed:
- June 19th, 2025
-
- Days on Market:
- 105
Listing Details
- Listing Office:
- Elevate Real Estate Brokerage, Llc
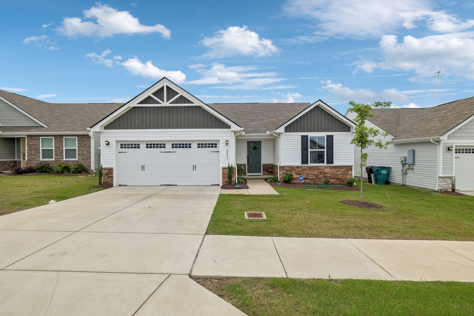
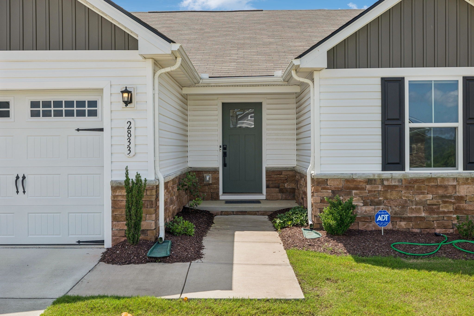
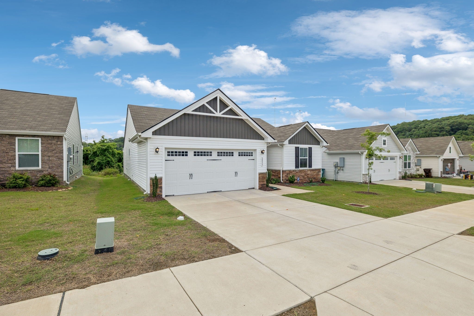
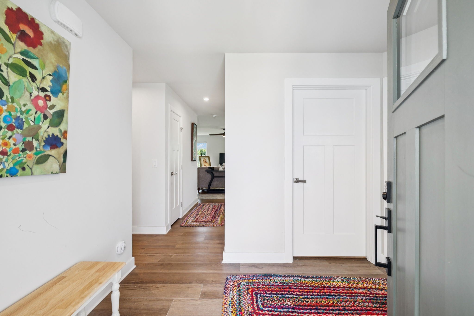
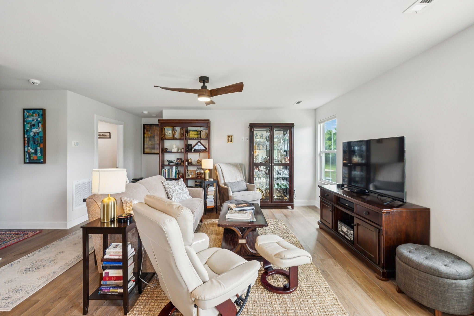
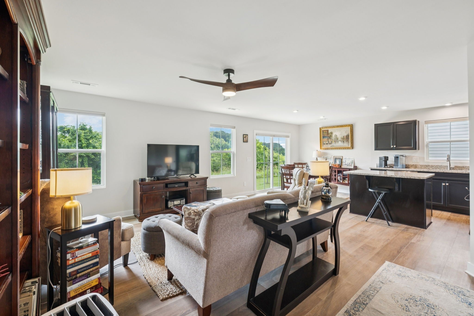
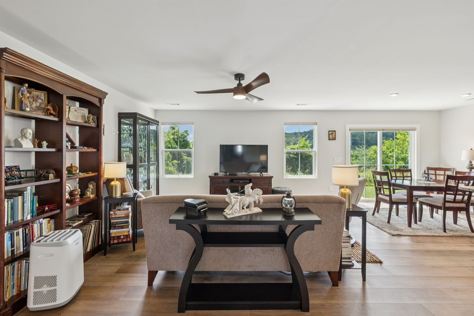
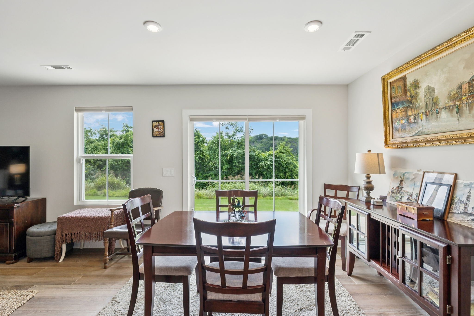
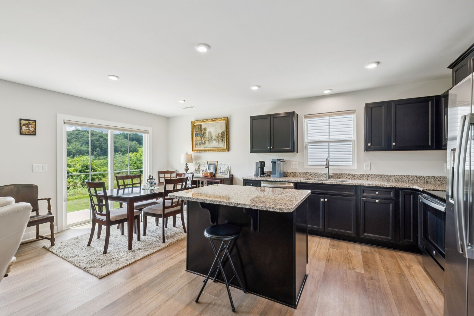
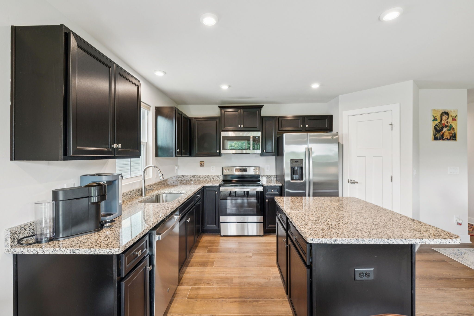
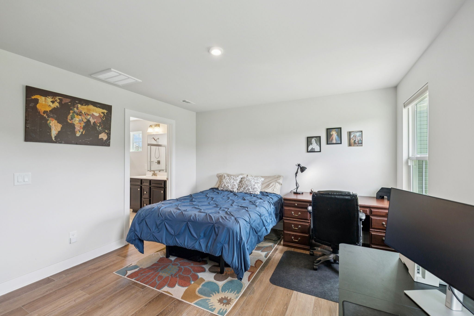
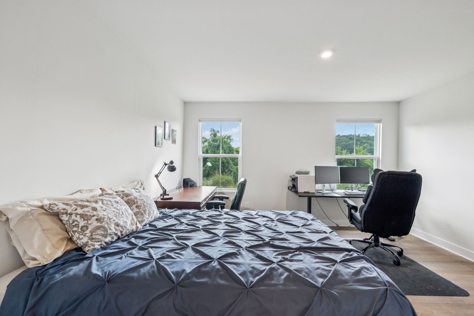
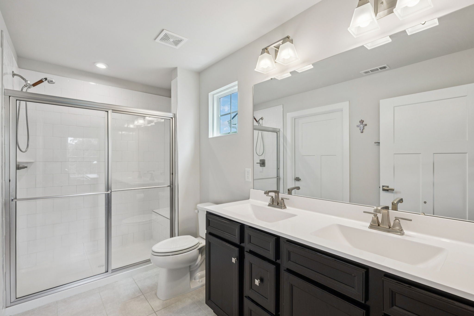
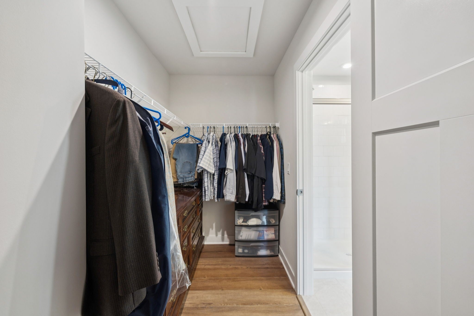
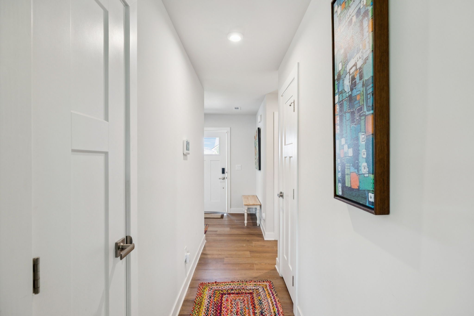
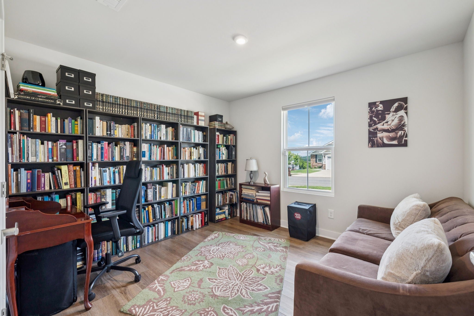
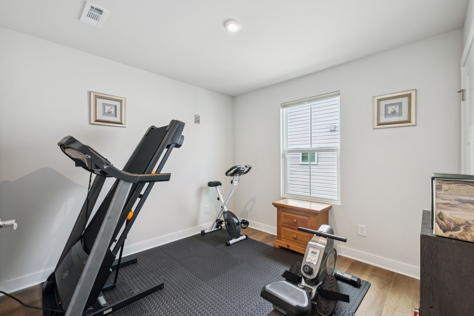
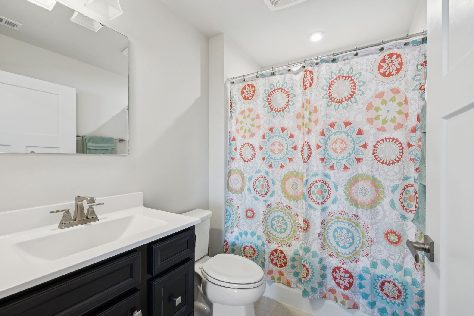
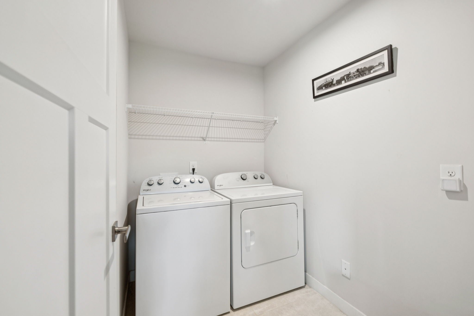
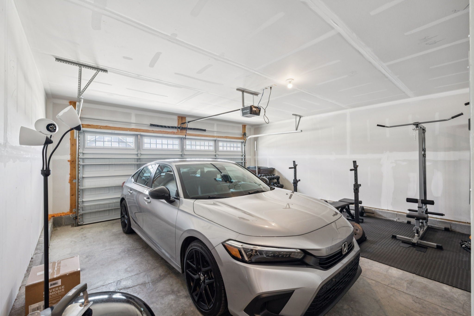
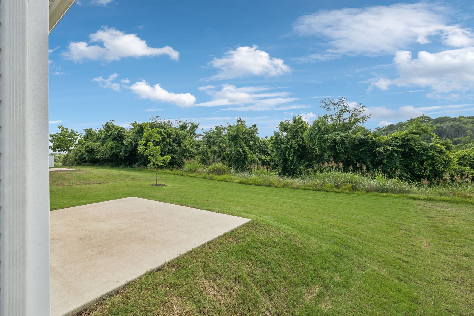
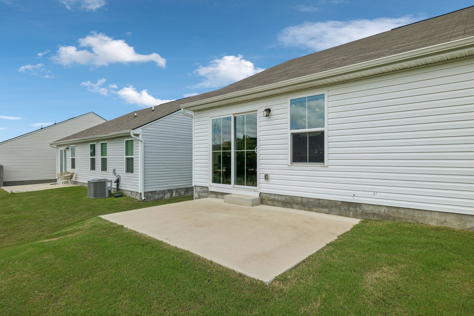
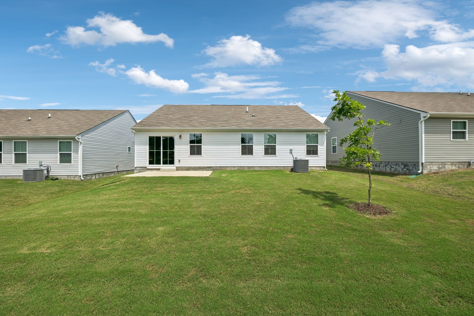
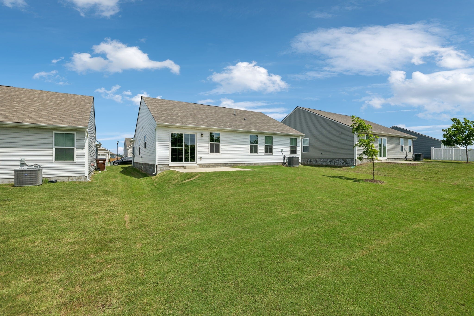
 Copyright 2025 RealTracs Solutions.
Copyright 2025 RealTracs Solutions.