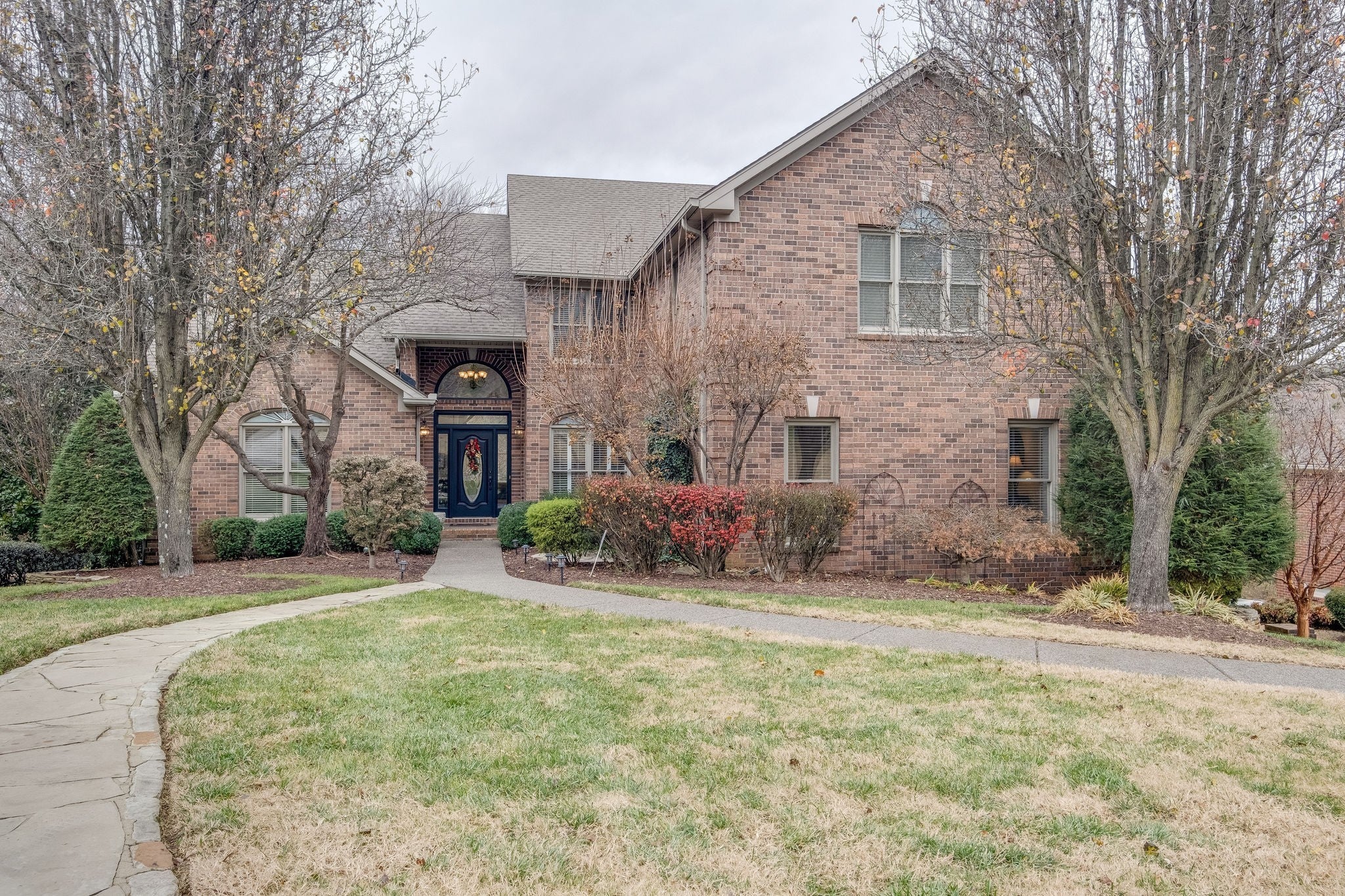$1,350,000 - 9489 Waterfall Rd, Brentwood
- 5
- Bedrooms
- 4½
- Baths
- 4,889
- SQ. Feet
- 0.39
- Acres
Professional pictures coming soon! Top-rated schools! Enjoy wooded lot views from the screened covered porch. The home features an open floor plan with the owner's suite on the main level, volume ceilings, and abundant natural light. The main level includes a den with built-in bookshelves. Each guest bedroom has ample closet space and bathroom access. The large bonus room in the basement is ideal for entertaining. The 946 sq ft finished walk-out basement could serve as an in-law suite or workout room, with an additional 516 sq ft of unfinished expansion space for storage. The basement bath is newly renovated, and new flooring has been installed. All new windows. A three-car garage on the main level includes a bay for a boat or oversized vehicle. The home needs some TLC and is be sold as-is.
Essential Information
-
- MLS® #:
- 2914429
-
- Price:
- $1,350,000
-
- Bedrooms:
- 5
-
- Bathrooms:
- 4.50
-
- Full Baths:
- 4
-
- Half Baths:
- 1
-
- Square Footage:
- 4,889
-
- Acres:
- 0.39
-
- Year Built:
- 1997
-
- Type:
- Residential
-
- Sub-Type:
- Single Family Residence
-
- Style:
- Contemporary
-
- Status:
- Coming Soon / Hold
Community Information
-
- Address:
- 9489 Waterfall Rd
-
- Subdivision:
- Raintree Forest Highland Park
-
- City:
- Brentwood
-
- County:
- Williamson County, TN
-
- State:
- TN
-
- Zip Code:
- 37027
Amenities
-
- Amenities:
- Pool, Sidewalks, Underground Utilities, Trail(s)
-
- Utilities:
- Water Available, Cable Connected
-
- Parking Spaces:
- 3
-
- # of Garages:
- 3
-
- Garages:
- Garage Door Opener, Garage Faces Side
Interior
-
- Interior Features:
- Bookcases, Ceiling Fan(s), Entrance Foyer, Extra Closets, High Ceilings, Open Floorplan, Pantry, Storage, Walk-In Closet(s), Primary Bedroom Main Floor, High Speed Internet
-
- Appliances:
- Electric Oven, Cooktop, Dishwasher, Disposal, ENERGY STAR Qualified Appliances, Microwave
-
- Heating:
- Central
-
- Cooling:
- Central Air
-
- Fireplace:
- Yes
-
- # of Fireplaces:
- 1
-
- # of Stories:
- 3
Exterior
-
- Lot Description:
- Sloped, Views, Wooded
-
- Roof:
- Asphalt
-
- Construction:
- Brick
School Information
-
- Elementary:
- Kenrose Elementary
-
- Middle:
- Woodland Middle School
-
- High:
- Ravenwood High School
Additional Information
-
- Days on Market:
- 1
Listing Details
- Listing Office:
- Compass

 Copyright 2025 RealTracs Solutions.
Copyright 2025 RealTracs Solutions.