$1,299,900 - 4253 Jamesborough Pl, Nashville
- 3
- Bedrooms
- 2½
- Baths
- 2,823
- SQ. Feet
- 0.23
- Acres
Welcome to this all-brick renovated home in sidewalk-lined Jamesborough Place. This property is located in a perfect 10 location near Green Hills shopping and dining, a stone's throw to Green Hills Park and only 8 minutes to 12 South, yet tucked into a cul-de-sac with no through traffic on a quiet stroller street. Recent updates include a completely remodeled kitchen with new appliances including a Bertazzoni range, clean subway-tiled backsplash, and quartz countertops in 2019. Enjoy turnkey convenience with updated neutral paint and carpet. Real wood floors, crown molding, and a custom dining room bar with built-in lighting offers stylish serving as well as storage. Enjoy the full functional life of the new roof completed in 2021. New designer light fixtures throughout in 2019. Built-in cabinets in bonus room and custom slider doors open to a designated office space complete with wonderful natural light and its own balcony. Enjoy the private back yard from the expansive 3 season screened porch with vaulted tongue and groove wood ceiling, beams, and ceiling heaters. Make your entertaining dreams come true- this property offers a total of 724 SF of porches, decks and balcony. This is an established, self-managed neighborhood with a low HOA fee, underground utilities, and green space for picnics. Zoned for Percy Priest- it's difficult to find a true single family home with a great backyard in this price point.
Essential Information
-
- MLS® #:
- 2914408
-
- Price:
- $1,299,900
-
- Bedrooms:
- 3
-
- Bathrooms:
- 2.50
-
- Full Baths:
- 2
-
- Half Baths:
- 1
-
- Square Footage:
- 2,823
-
- Acres:
- 0.23
-
- Year Built:
- 1986
-
- Type:
- Residential
-
- Sub-Type:
- Single Family Residence
-
- Style:
- Traditional
-
- Status:
- Active
Community Information
-
- Address:
- 4253 Jamesborough Pl
-
- Subdivision:
- Green Hills
-
- City:
- Nashville
-
- County:
- Davidson County, TN
-
- State:
- TN
-
- Zip Code:
- 37215
Amenities
-
- Amenities:
- Sidewalks, Underground Utilities, Trail(s)
-
- Utilities:
- Electricity Available, Water Available
-
- Parking Spaces:
- 2
-
- # of Garages:
- 2
-
- Garages:
- Garage Door Opener, Attached
Interior
-
- Interior Features:
- Bookcases, Built-in Features, Ceiling Fan(s), Extra Closets, Open Floorplan, Pantry, Walk-In Closet(s), Primary Bedroom Main Floor
-
- Appliances:
- Electric Oven, Range, Dishwasher, Disposal, Dryer, Freezer, Microwave, Refrigerator, Stainless Steel Appliance(s), Washer
-
- Heating:
- Central, Natural Gas
-
- Cooling:
- Central Air, Electric
-
- Fireplace:
- Yes
-
- # of Fireplaces:
- 1
-
- # of Stories:
- 2
Exterior
-
- Exterior Features:
- Balcony, Gas Grill
-
- Lot Description:
- Cul-De-Sac, Level
-
- Roof:
- Asphalt
-
- Construction:
- Brick
School Information
-
- Elementary:
- Percy Priest Elementary
-
- Middle:
- John Trotwood Moore Middle
-
- High:
- Hillsboro Comp High School
Additional Information
-
- Date Listed:
- June 26th, 2025
-
- Days on Market:
- 2
Listing Details
- Listing Office:
- Parks Compass
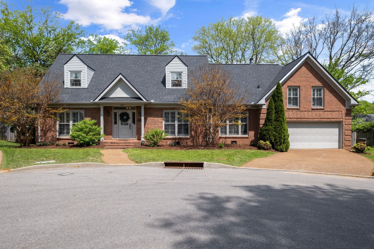
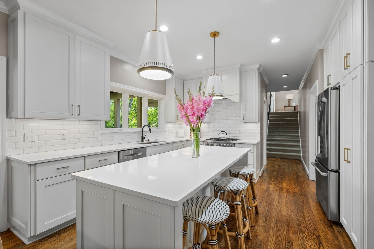
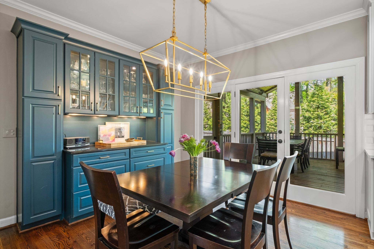
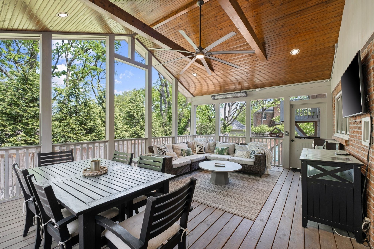
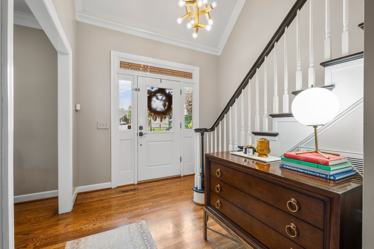
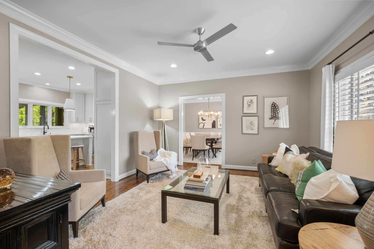
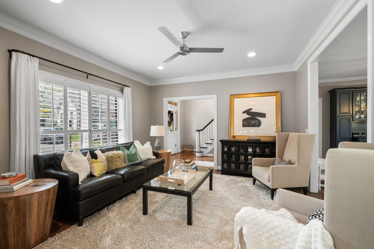
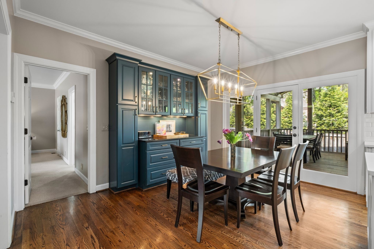
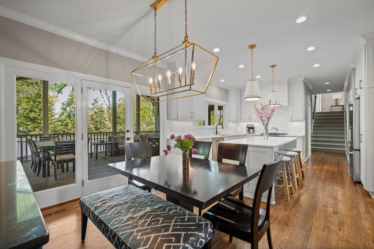
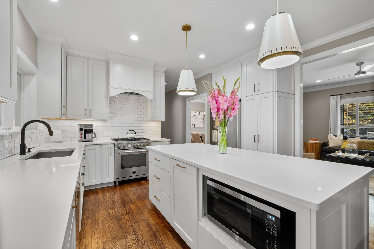
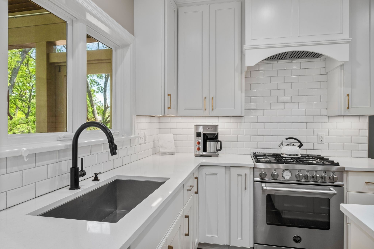
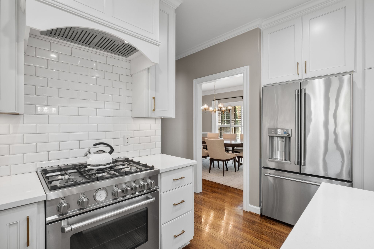
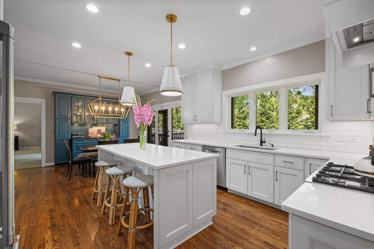
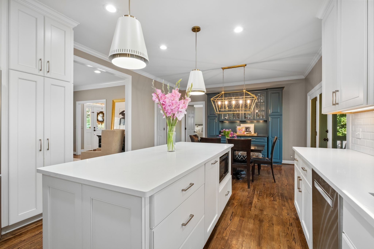
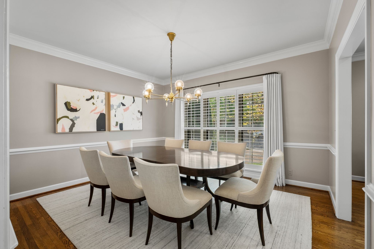
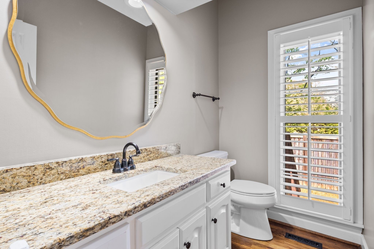
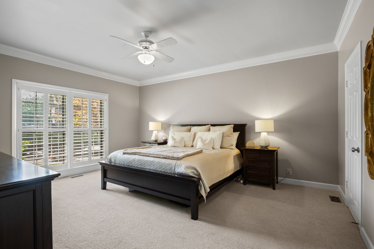
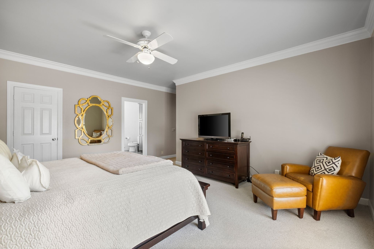
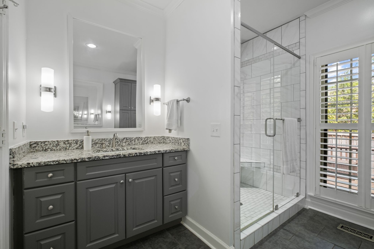
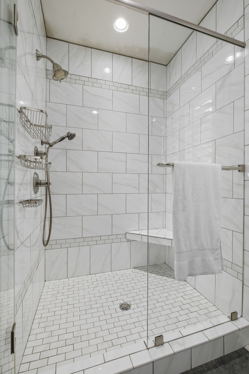
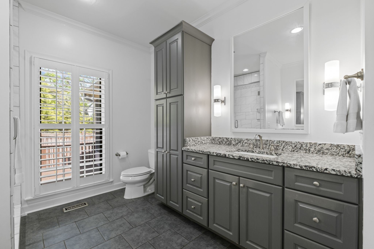
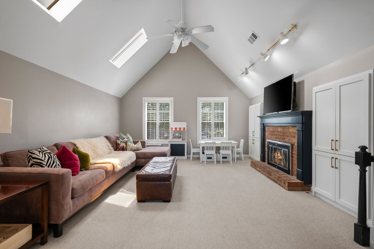
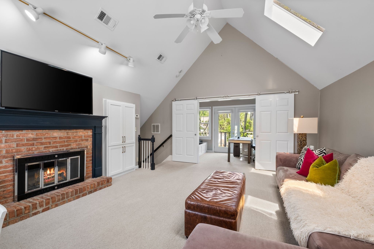
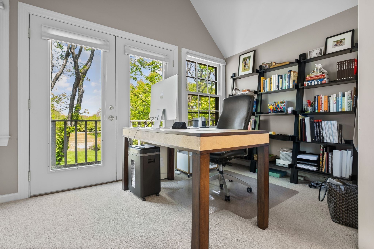
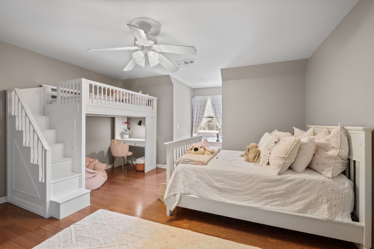
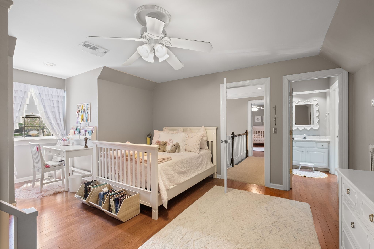
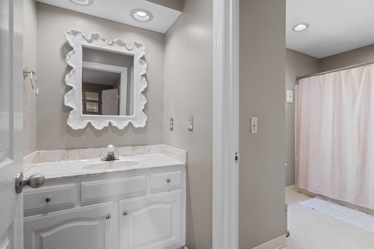
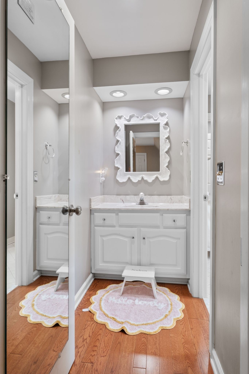
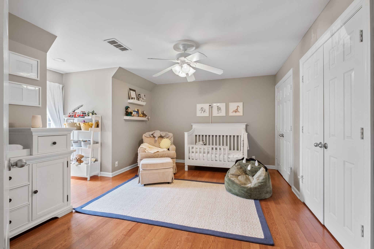
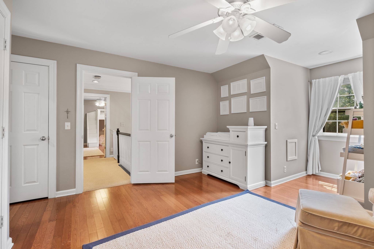
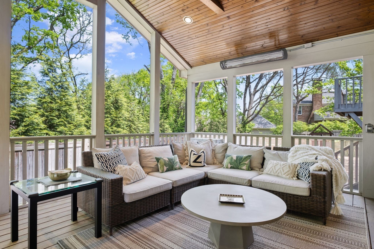
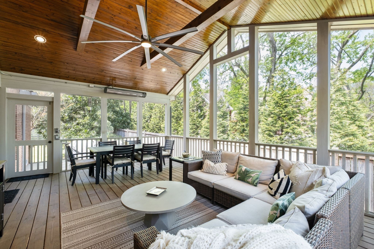
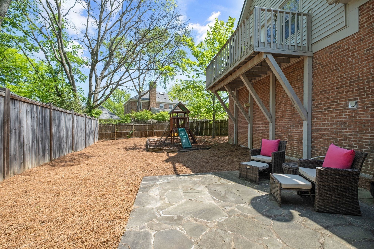
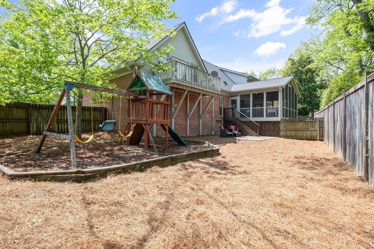
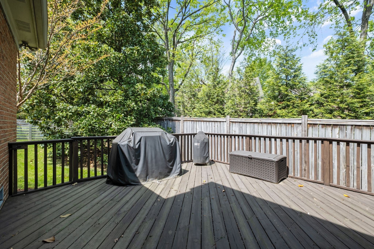
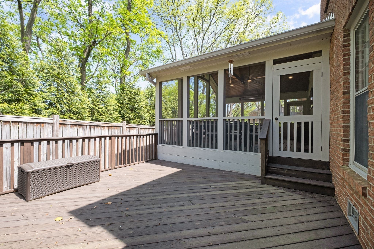
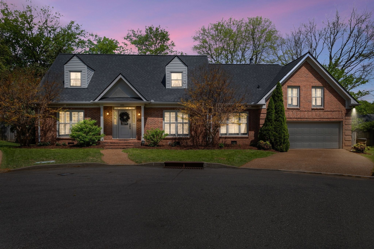
 Copyright 2025 RealTracs Solutions.
Copyright 2025 RealTracs Solutions.