$638,000 - 1829 Amesbury Ln, Nashville
- 5
- Bedrooms
- 3
- Baths
- 2,800
- SQ. Feet
- 0.17
- Acres
PRICE ADJUSTMENT on this breathtaking 5-bedroom home in Avondale that is ready for you to move right in! The main level features a luxurious master suite along with a second bedroom and bath. Enjoy an open floor plan adorned with brand new LVP flooring and fresh paint throughout. The expansive living areas are flooded with natural light, making it an ideal space for entertaining and family gatherings. The chef’s kitchen is a dream, featuring granite countertops, a gas range, a stylish tiled backsplash, and a generous 10-foot island. Upstairs, you'll find new carpeting leading to roomy bedrooms and a versatile bonus area. Don’t overlook the walk-in attic that offers ample storage space! The fully-fenced, level backyard is perfect for relaxation or entertaining, equipped with a screened porch and a stone patio that includes a gas line. Enjoy community amenities such as sidewalks, three pools, and a playground. This home is zoned for the highly sought-after Harpeth Valley Elementary School and offers convenient access to shopping, dining, and entertainment. With easy access to the interstate, commuting to downtown, local hospitals, and Vanderbilt University is a breeze. This immaculate residence is primed for a swift closing and ready for the next owner to move right in for the new school year!
Essential Information
-
- MLS® #:
- 2914362
-
- Price:
- $638,000
-
- Bedrooms:
- 5
-
- Bathrooms:
- 3.00
-
- Full Baths:
- 3
-
- Square Footage:
- 2,800
-
- Acres:
- 0.17
-
- Year Built:
- 2018
-
- Type:
- Residential
-
- Sub-Type:
- Single Family Residence
-
- Style:
- Traditional
-
- Status:
- Active
Community Information
-
- Address:
- 1829 Amesbury Ln
-
- Subdivision:
- Avondale
-
- City:
- Nashville
-
- County:
- Davidson County, TN
-
- State:
- TN
-
- Zip Code:
- 37221
Amenities
-
- Amenities:
- Clubhouse, Playground, Pool, Sidewalks
-
- Utilities:
- Electricity Available, Natural Gas Available, Water Available
-
- Parking Spaces:
- 2
-
- # of Garages:
- 2
-
- Garages:
- Garage Door Opener, Garage Faces Front
Interior
-
- Interior Features:
- Air Filter, Ceiling Fan(s), Entrance Foyer, Open Floorplan, Redecorated, Walk-In Closet(s), High Speed Internet, Kitchen Island
-
- Appliances:
- Built-In Gas Oven, Gas Range, Dishwasher, Disposal, Microwave, Refrigerator, Stainless Steel Appliance(s)
-
- Heating:
- Natural Gas
-
- Cooling:
- Electric
-
- # of Stories:
- 2
Exterior
-
- Lot Description:
- Level
-
- Roof:
- Shingle
-
- Construction:
- Brick, Vinyl Siding
School Information
-
- Elementary:
- Harpeth Valley Elementary
-
- Middle:
- Bellevue Middle
-
- High:
- James Lawson High School
Additional Information
-
- Date Listed:
- June 16th, 2025
-
- Days on Market:
- 92
Listing Details
- Listing Office:
- Wilson Group Real Estate
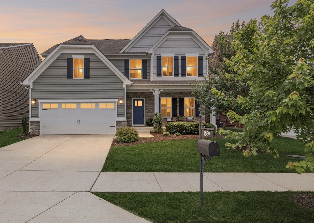
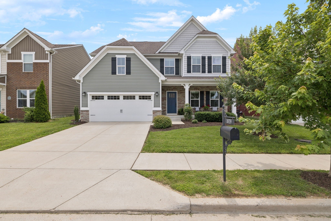
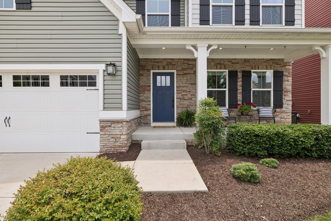
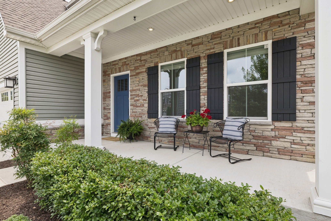
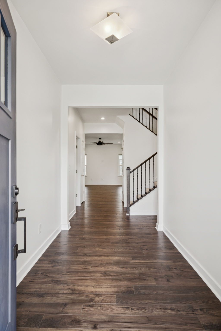
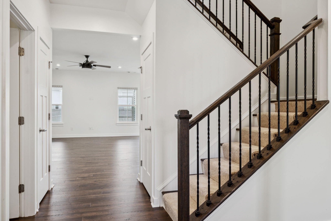
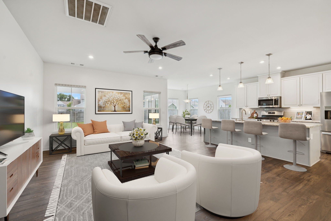
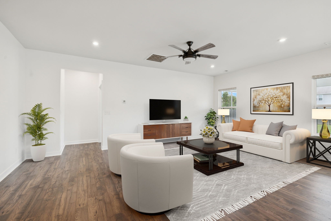
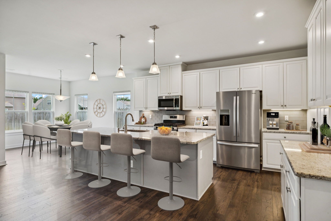
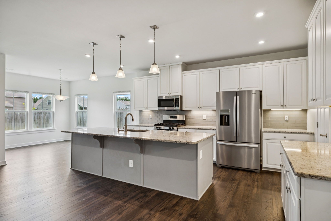
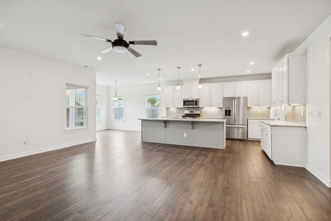
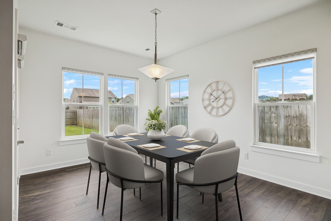
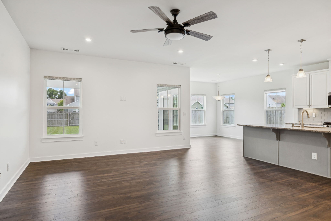
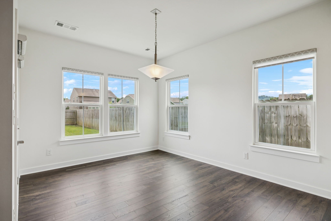
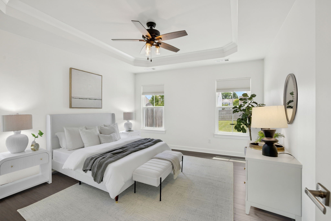
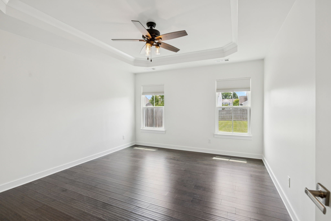
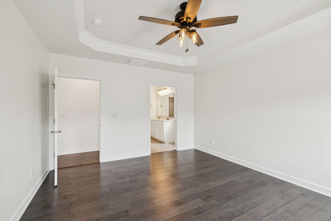
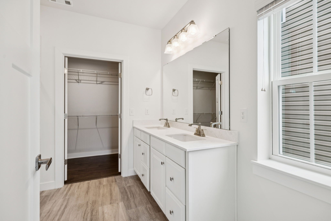
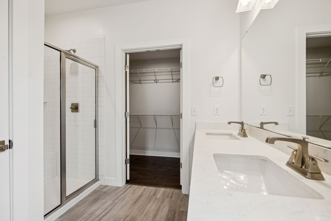
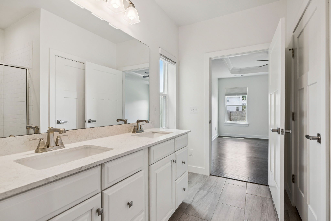
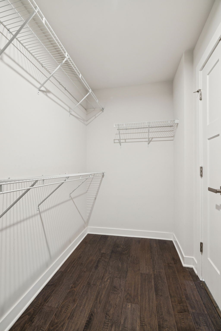
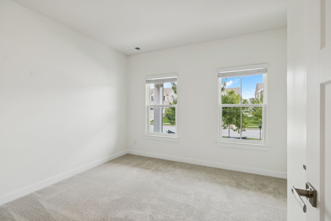
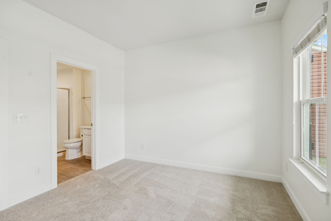
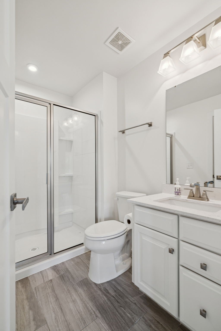
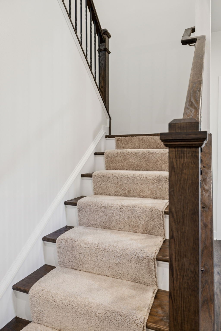
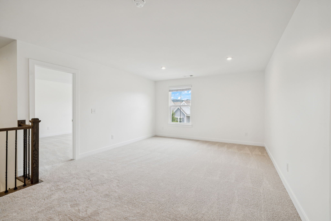
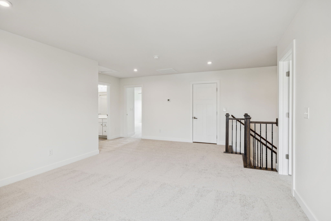
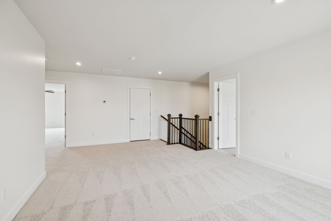
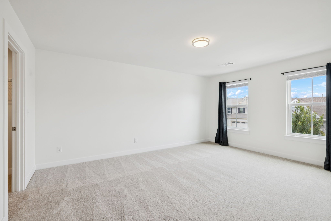
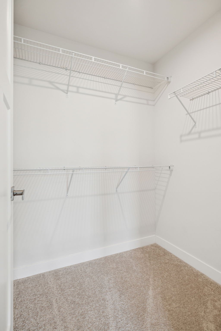
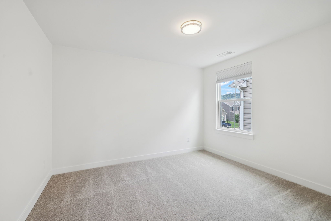
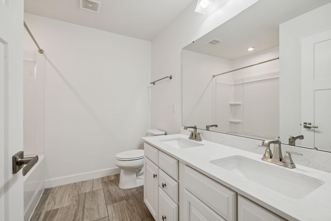
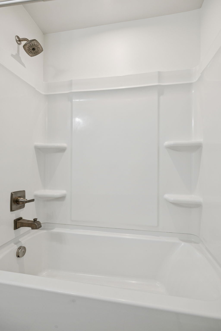
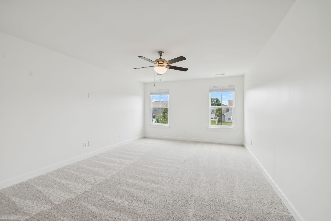
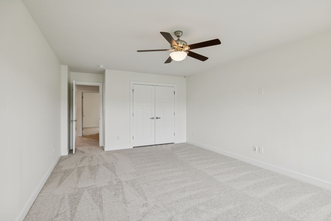
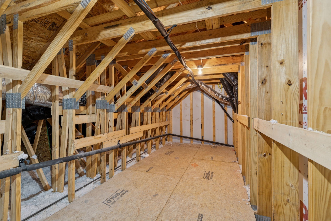
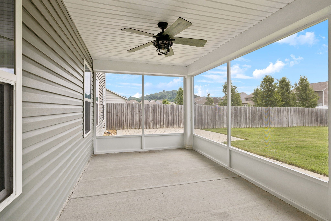
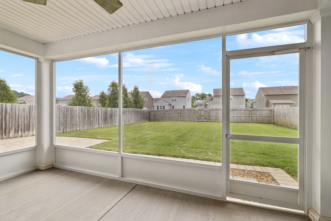
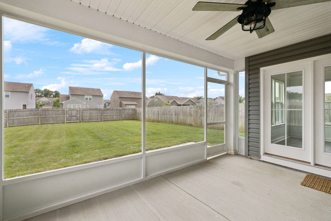
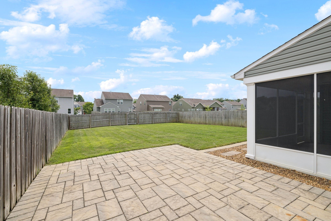
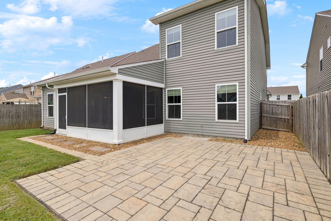
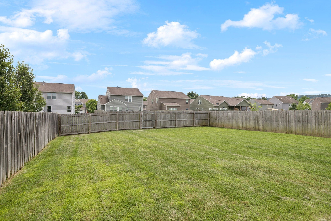
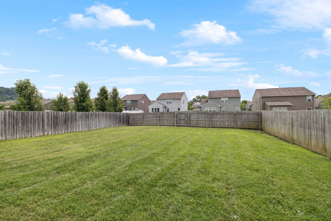
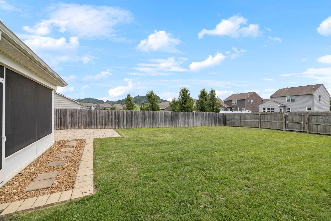
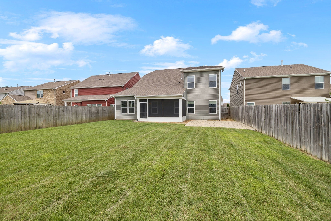
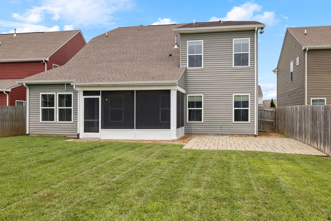
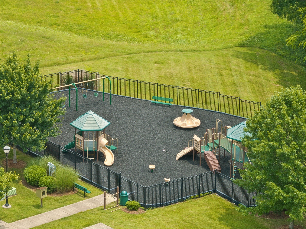
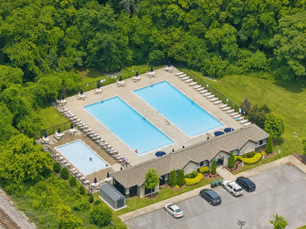
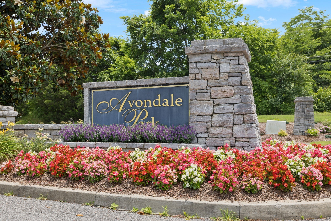
 Copyright 2025 RealTracs Solutions.
Copyright 2025 RealTracs Solutions.