$415,000 - 179 Charleston Ave, Pleasant View
- 3
- Bedrooms
- 3½
- Baths
- 2,021
- SQ. Feet
- 0.06
- Acres
END UNIT! New construction~luxury townhomes w/2 CAR GARAGE! Discover the lifestyle you've been looking for in Pleasant View Village where friends and neighbors gather for strolls to enjoy great food, community events, dog parks, a playground & even a basketball court. Welcome to "The Anson" which features 10 ft ceilings, designer lighting, granite countertops and elegant tile ALL accented by a welcoming covered porch, a large covered balcony, a private guestroom balcony AND lots of big, beautiful windows to give it a bright & cozy feel! With 3 beds/ 3 1/2 baths this END UNIT will be highly sought after! BONUS attached 2 car garage and oversized private driveway! This modern community is the perfect balance of urban living and small town charm with a quick commute to both Nashville & Clarksville conveniently tucked away in peaceful Pleasant View. Schedule your private showing to compare all the floor plans! You're dream lifestyle awaits! *Includes 1 year builder warranty*
Essential Information
-
- MLS® #:
- 2914016
-
- Price:
- $415,000
-
- Bedrooms:
- 3
-
- Bathrooms:
- 3.50
-
- Full Baths:
- 3
-
- Half Baths:
- 1
-
- Square Footage:
- 2,021
-
- Acres:
- 0.06
-
- Year Built:
- 2025
-
- Type:
- Residential
-
- Sub-Type:
- Townhouse
-
- Status:
- Active
Community Information
-
- Address:
- 179 Charleston Ave
-
- Subdivision:
- Pleasant View Village Phase V-A
-
- City:
- Pleasant View
-
- County:
- Cheatham County, TN
-
- State:
- TN
-
- Zip Code:
- 37146
Amenities
-
- Amenities:
- Dog Park, Playground, Sidewalks, Underground Utilities
-
- Utilities:
- Electricity Available, Water Available
-
- Parking Spaces:
- 2
-
- # of Garages:
- 2
-
- Garages:
- Garage Faces Rear
Interior
-
- Interior Features:
- Ceiling Fan(s), Extra Closets, High Ceilings, Open Floorplan, Pantry, Walk-In Closet(s)
-
- Appliances:
- Electric Oven, Electric Range, Dishwasher, Ice Maker, Microwave, Refrigerator
-
- Heating:
- Central, Electric
-
- Cooling:
- Central Air, Electric
-
- # of Stories:
- 3
Exterior
-
- Construction:
- Hardboard Siding, Brick
School Information
-
- Elementary:
- Pleasant View Elementary
-
- Middle:
- Sycamore Middle School
-
- High:
- Sycamore High School
Additional Information
-
- Date Listed:
- June 14th, 2025
-
- Days on Market:
- 111
Listing Details
- Listing Office:
- Sixonefive Real Estate Advisors
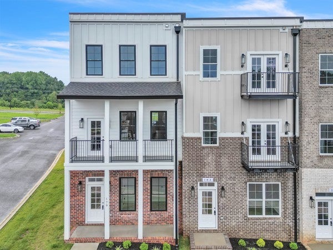
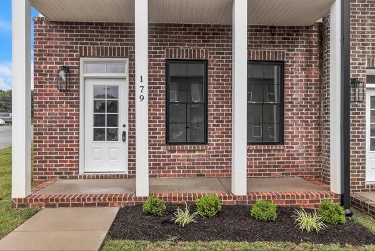
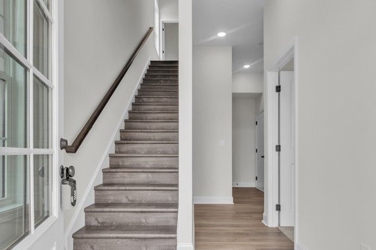
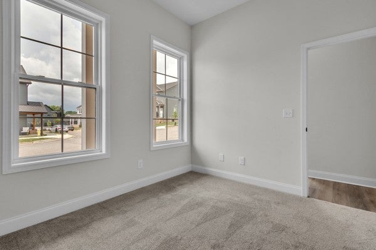
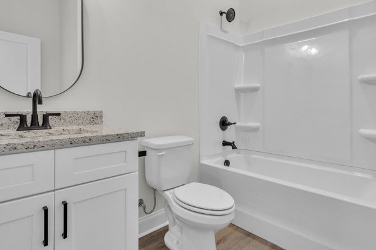
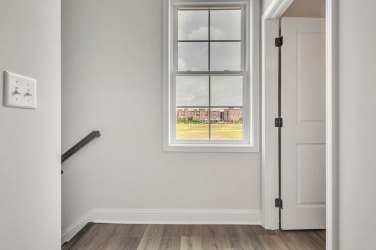
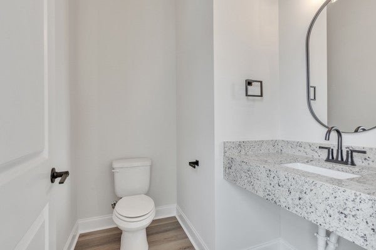
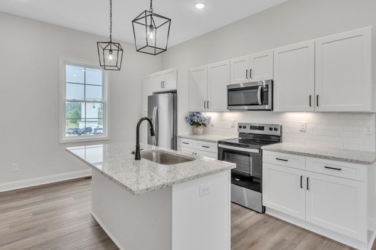
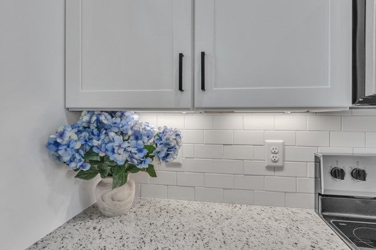
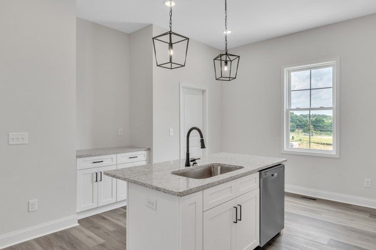
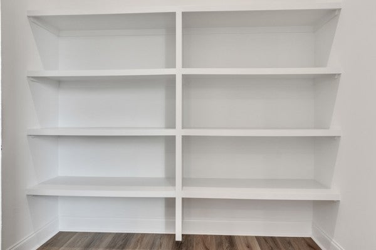
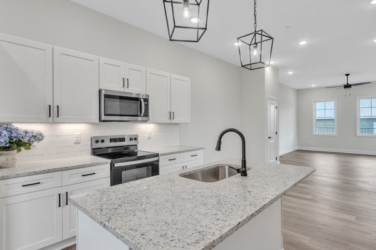
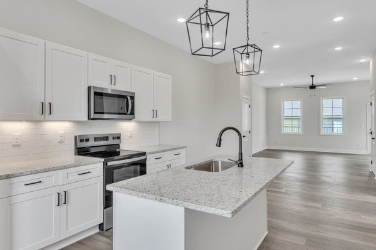
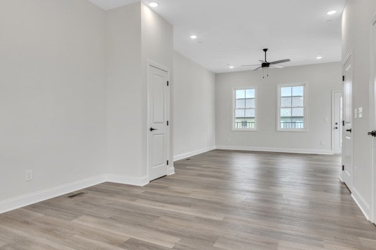
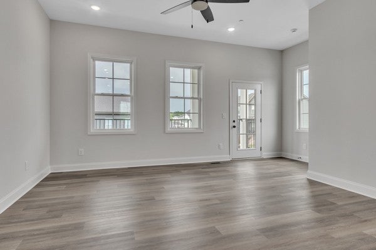
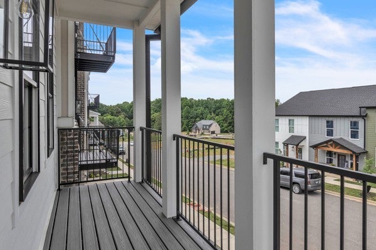
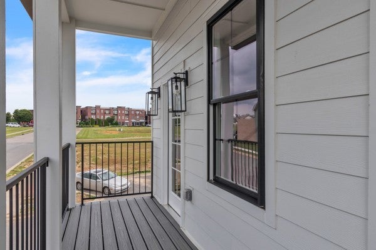
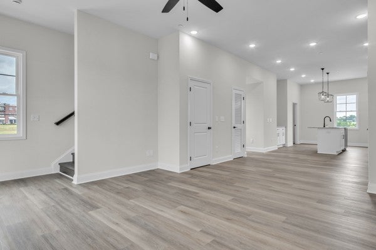
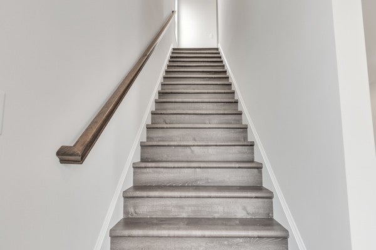
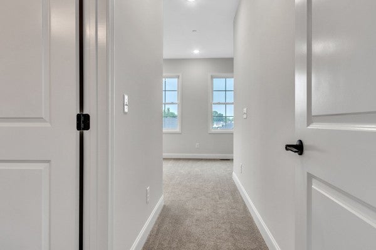
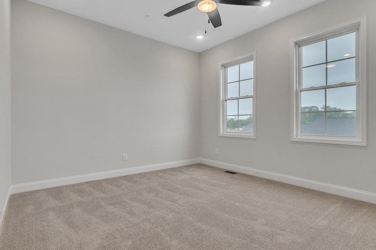
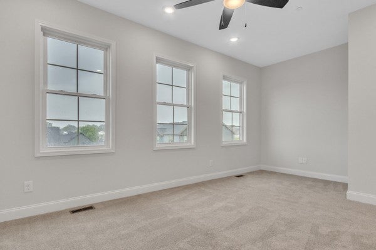
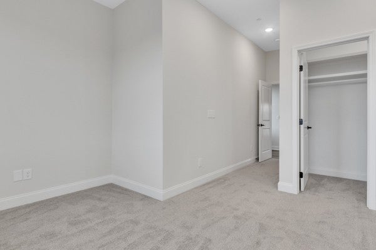
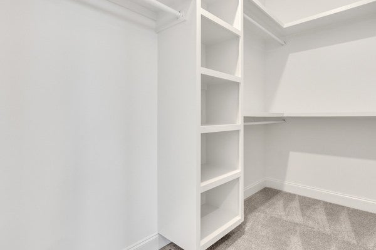
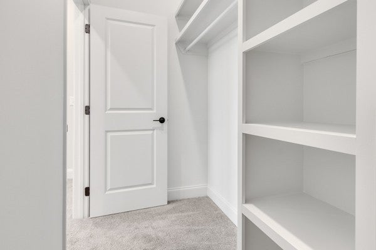
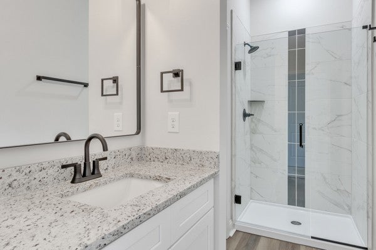
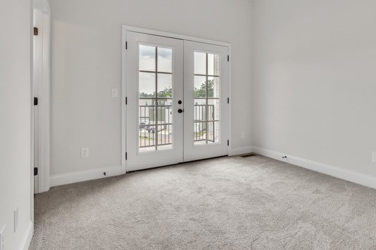
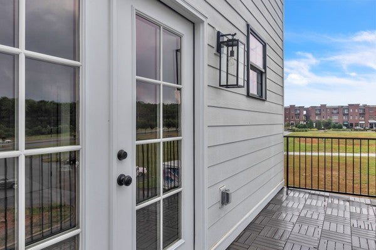
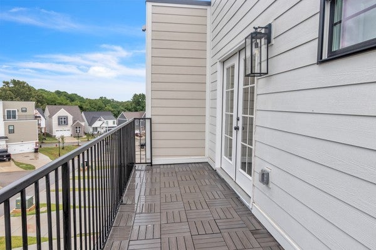
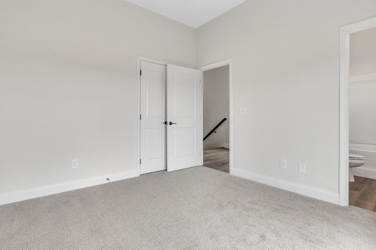
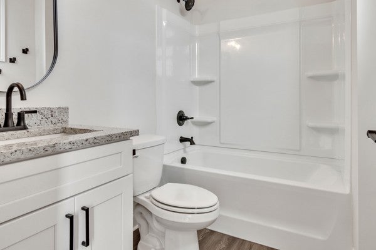
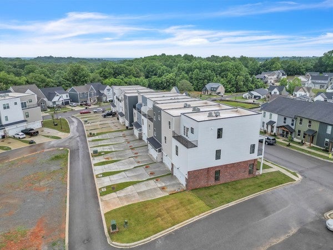
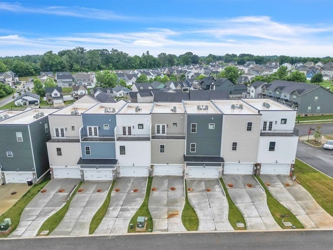
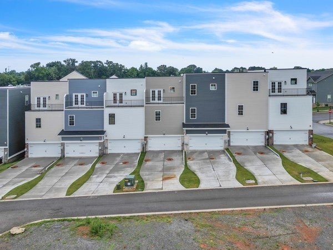
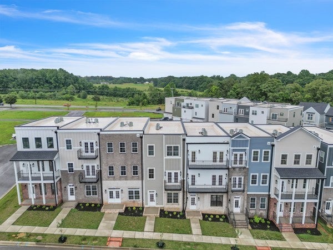
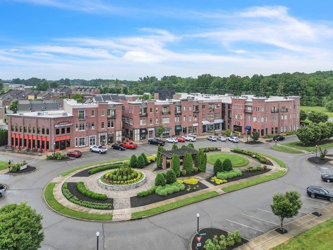
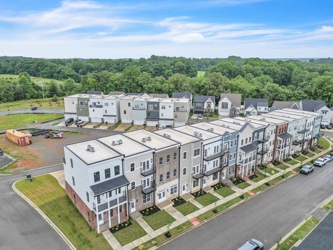
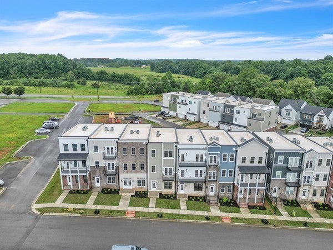
 Copyright 2025 RealTracs Solutions.
Copyright 2025 RealTracs Solutions.