$2,850 - 3 Faith Ct, Mount Juliet
- 4
- Bedrooms
- 3
- Baths
- 2,416
- SQ. Feet
- 2019
- Year Built
**2019-BUILT EXECUTIVE HOME IN A CUL-DE-SAC IN MASTERS VIEW NEIGHBORHOOD AVAILABLE FOR RENT FOR THE VERY FIRST TIME** The floor plan of this home is absolutely perfect, with two private bedrooms on the main level (including the Primary Bedroom), each with access to a private bathroom. Second main-level bedroom currently being used as a home office. Bonus Room upstairs plus two additional bedrooms that share a hall bathroom. High ceilings throughout the home. Tray ceiling in primary bedroom. Large, open kitchen with granite counters, gas cooktop, stainless appliances, and island with seating. Large Primary Bath on main level with soaking tub and separate walk-in shower. Fireplace in living room. 2-car garage. One of the longest driveways in the neighborhood with parking for guests and entertaining. Enjoy beautiful sunsets on your covered patio overlooking the backyard. No house directly behind you. Common green space maintained by HOA directly behind you. **WELCOME HOME** $65 application fee. Each occupant 18 years and older must complete an application. No smoking. Small dogs on a case-by-case basis for $50 per month per pet.
Essential Information
-
- MLS® #:
- 2913937
-
- Price:
- $2,850
-
- Bedrooms:
- 4
-
- Bathrooms:
- 3.00
-
- Full Baths:
- 3
-
- Square Footage:
- 2,416
-
- Acres:
- 0.00
-
- Year Built:
- 2019
-
- Type:
- Residential Lease
-
- Sub-Type:
- Single Family Residence
-
- Status:
- Under Contract - Not Showing
Community Information
-
- Address:
- 3 Faith Ct
-
- Subdivision:
- Masters View Ph 2 3 & 7
-
- City:
- Mount Juliet
-
- County:
- Wilson County, TN
-
- State:
- TN
-
- Zip Code:
- 37122
Amenities
-
- Utilities:
- Water Available
-
- Parking Spaces:
- 2
-
- # of Garages:
- 2
-
- Garages:
- Garage Door Opener, Garage Faces Front
Interior
-
- Interior Features:
- Air Filter, Ceiling Fan(s), Entrance Foyer, Walk-In Closet(s)
-
- Appliances:
- Oven, Gas Range, Dishwasher, Microwave, Refrigerator
-
- Heating:
- Central
-
- Cooling:
- Central Air
-
- Fireplace:
- Yes
-
- # of Fireplaces:
- 1
-
- # of Stories:
- 2
Exterior
-
- Roof:
- Shingle
-
- Construction:
- Brick
School Information
-
- Elementary:
- Gladeville Elementary
-
- Middle:
- Gladeville Middle School
-
- High:
- Wilson Central High School
Additional Information
-
- Date Listed:
- June 14th, 2025
-
- Days on Market:
- 76
Listing Details
- Listing Office:
- Fridrich & Clark Realty
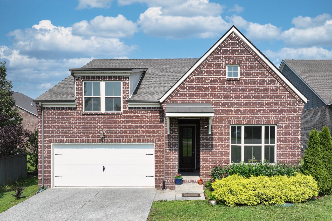
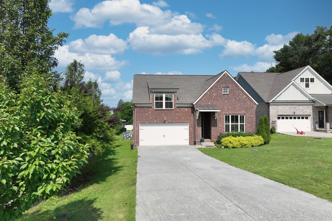
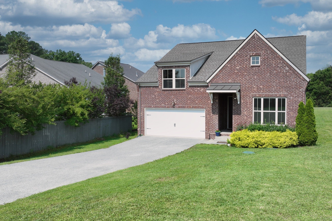
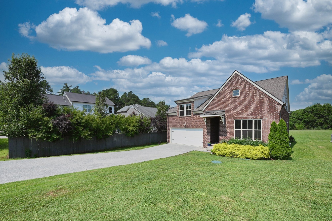
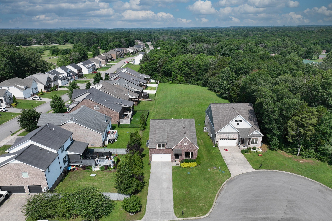
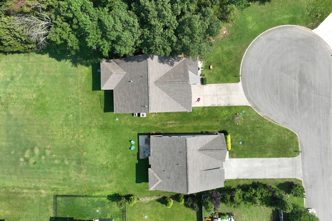
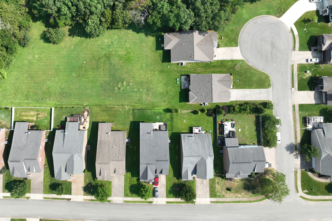
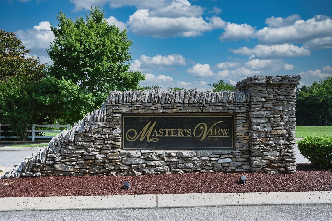
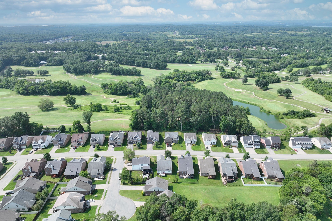
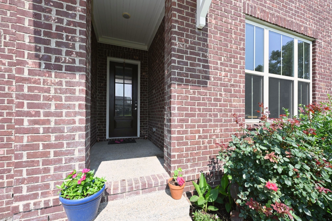
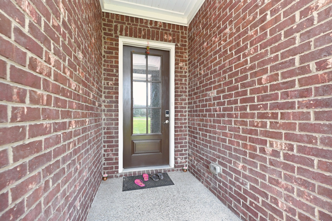
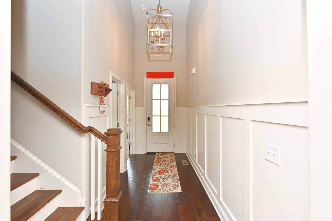
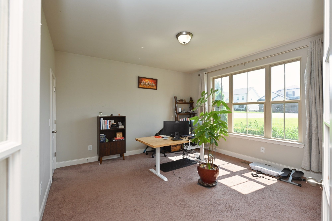
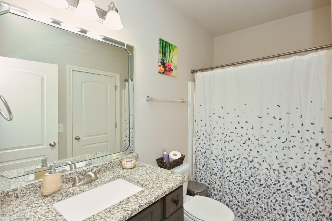
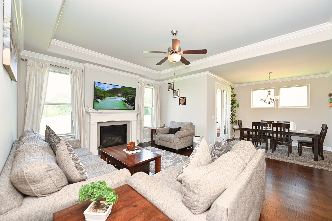
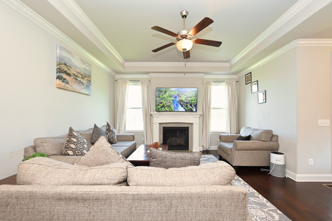
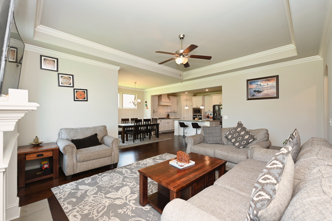
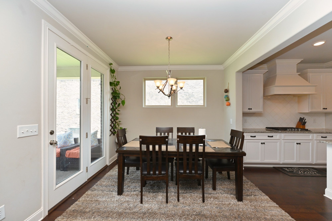
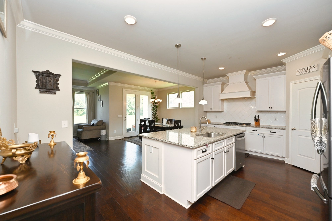
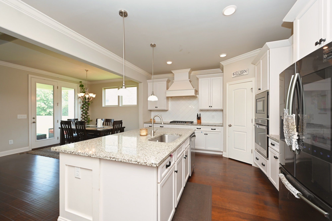
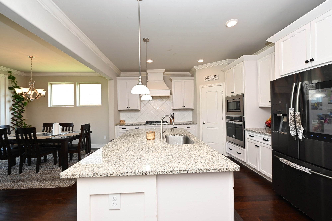
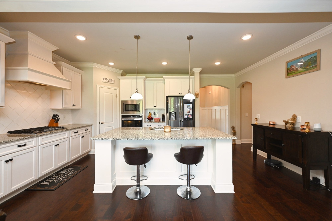
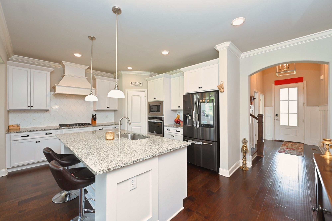
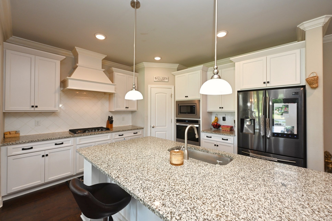
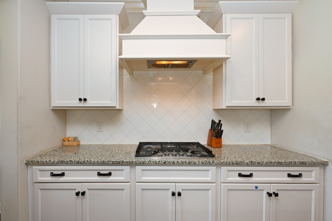
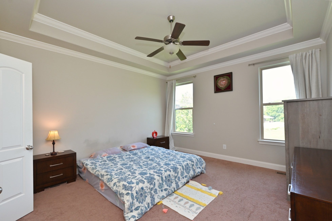
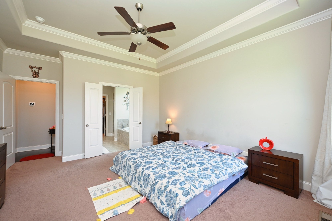
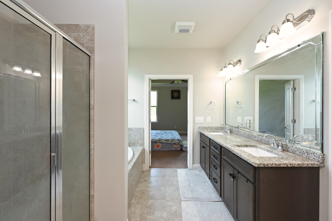
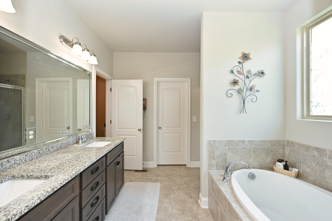
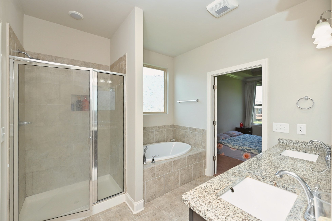
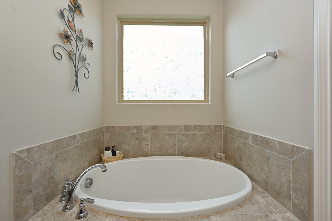
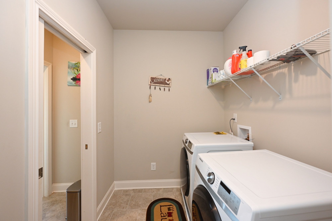
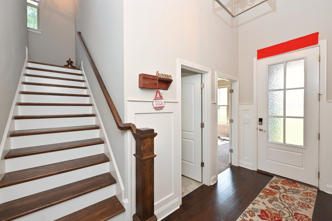
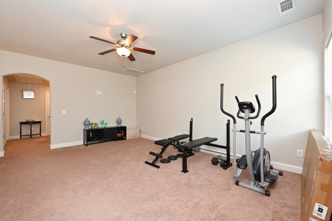
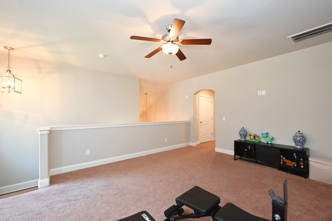
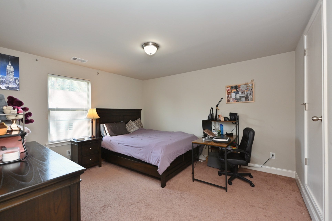
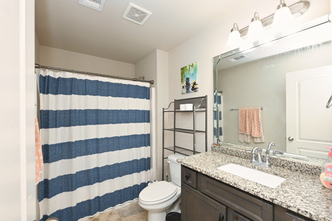
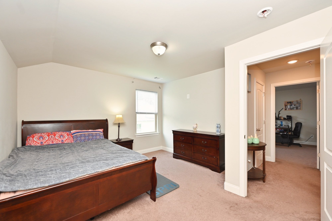
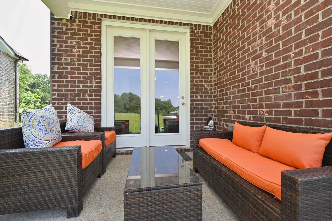
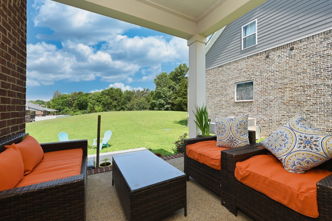
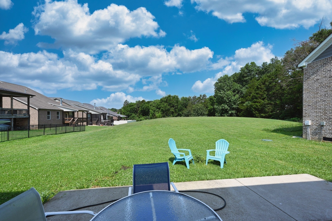
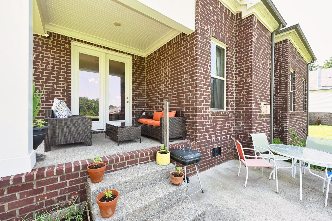
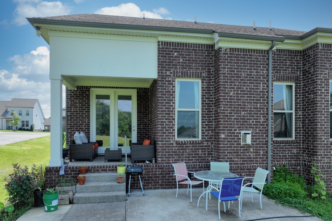
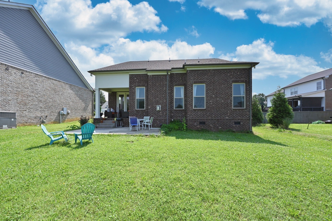
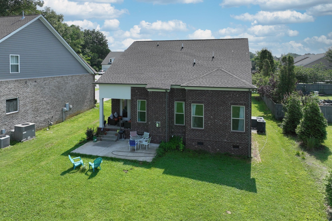
 Copyright 2025 RealTracs Solutions.
Copyright 2025 RealTracs Solutions.