$437,000 - 304 Bluebell Dr, Clarksville
- 3
- Bedrooms
- 2
- Baths
- 2,160
- SQ. Feet
- 0.22
- Acres
Use preferred lender, and receive up to 1% of your loan amount as a lender credit towards closing costs or 1 year temporary buydown. Buyers choice. Step into comfort and style with this beautifully designed home at the end of the street. The open-concept kitchen is both functional and stunning, showcasing upgraded cabinetry, granite countertops, and a classic tile backsplash. Just off the kitchen, the expansive great room offers a warm and welcoming atmosphere with its soaring ceilings and a striking stone gas fireplace. The spacious primary suite features a large walk-in closet, a relaxing garden tub, and a fully tiled walk-in shower. Entertain with ease in the open formal dining room, or retreat to the oversized bonus room—perfect for a home office, playroom, or media space. Thoughtful details throughout include custom trim work, rich wood and tile flooring, and a generous laundry room for added convenience. Enjoy endless hot water with a tankless gas water heater, and unwind on the large covered deck—ideal for relaxing evenings or weekend gatherings. Leaf Filter installed gutter filters that have a transferrable lifetime warranty!
Essential Information
-
- MLS® #:
- 2913912
-
- Price:
- $437,000
-
- Bedrooms:
- 3
-
- Bathrooms:
- 2.00
-
- Full Baths:
- 2
-
- Square Footage:
- 2,160
-
- Acres:
- 0.22
-
- Year Built:
- 2022
-
- Type:
- Residential
-
- Sub-Type:
- Single Family Residence
-
- Style:
- Ranch
-
- Status:
- Active
Community Information
-
- Address:
- 304 Bluebell Dr
-
- Subdivision:
- The Oaks
-
- City:
- Clarksville
-
- County:
- Montgomery County, TN
-
- State:
- TN
-
- Zip Code:
- 37043
Amenities
-
- Utilities:
- Electricity Available, Natural Gas Available, Water Available
-
- Parking Spaces:
- 2
-
- # of Garages:
- 2
-
- Garages:
- Garage Door Opener, Attached
Interior
-
- Interior Features:
- Air Filter, Ceiling Fan(s), Entrance Foyer, Extra Closets, High Ceilings, Open Floorplan, Pantry
-
- Appliances:
- Electric Oven, Electric Range, Dishwasher, Disposal, Microwave, Refrigerator
-
- Heating:
- Furnace, Heat Pump, Natural Gas
-
- Cooling:
- Central Air, Electric
-
- Fireplace:
- Yes
-
- # of Fireplaces:
- 1
-
- # of Stories:
- 1
Exterior
-
- Exterior Features:
- Smart Lock(s)
-
- Construction:
- Fiber Cement, Brick
School Information
-
- Elementary:
- Rossview Elementary
-
- Middle:
- Rossview Middle
-
- High:
- Rossview High
Additional Information
-
- Date Listed:
- June 14th, 2025
-
- Days on Market:
- 109
Listing Details
- Listing Office:
- Center Point Real Estate
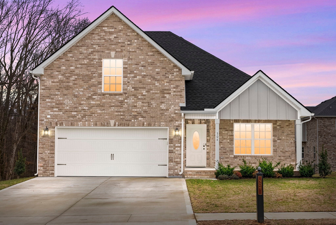
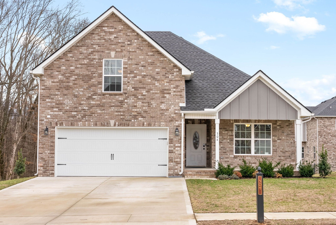
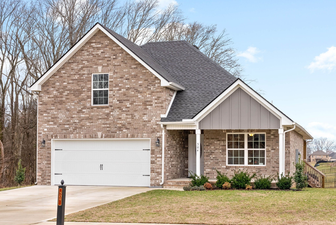
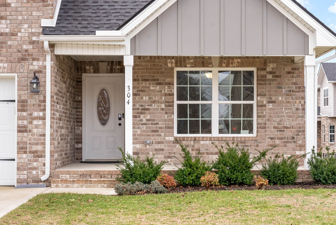
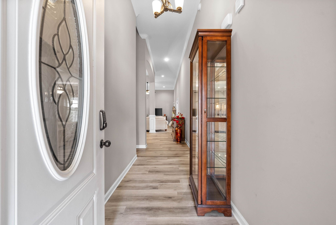
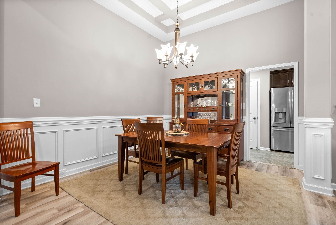
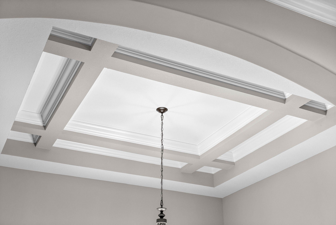
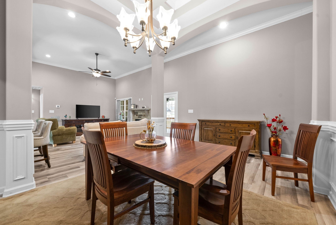
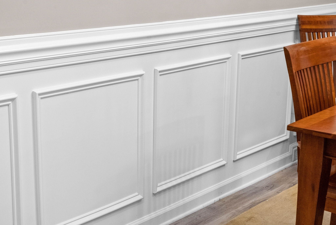
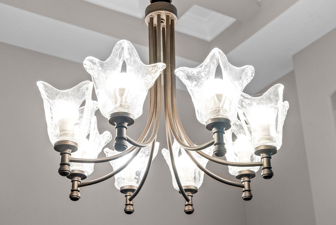
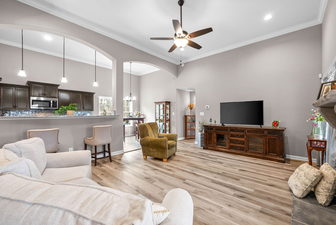
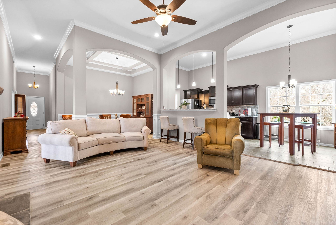
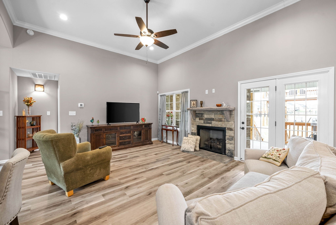
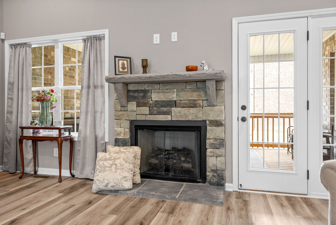
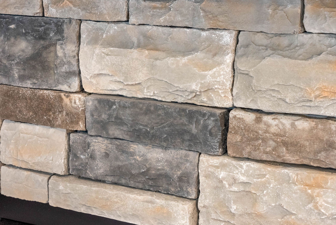
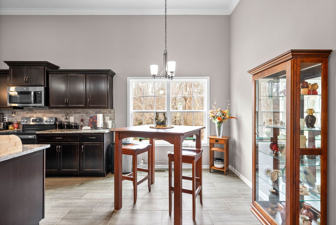
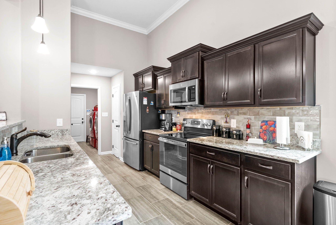
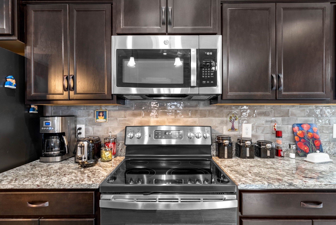
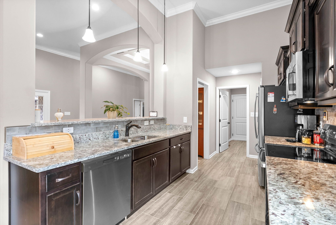
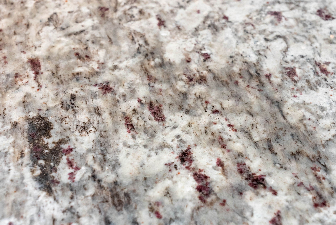
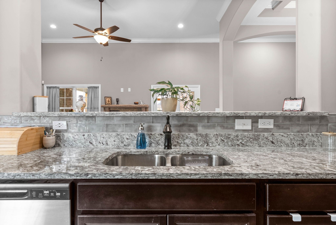
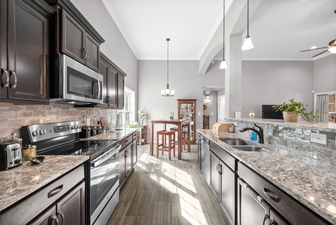
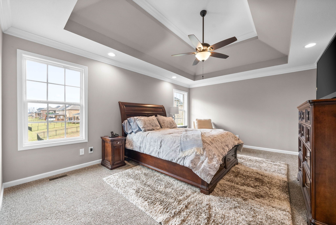
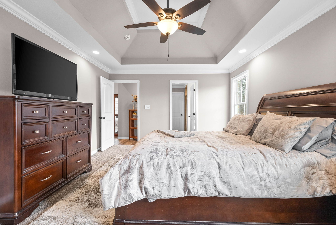
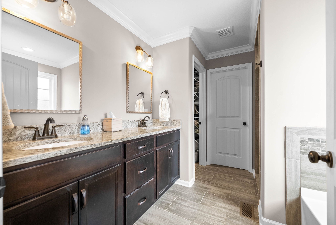
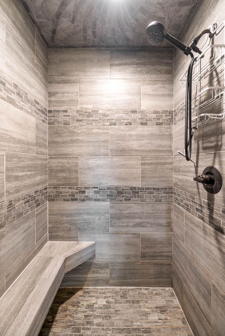
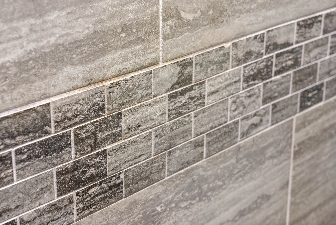
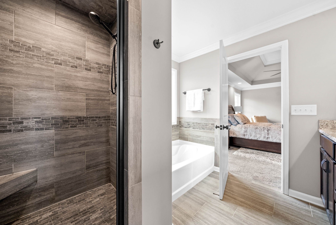
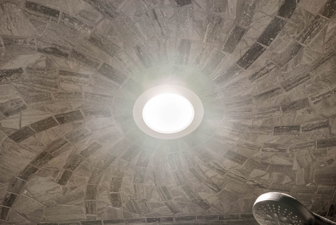
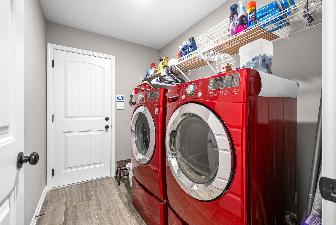
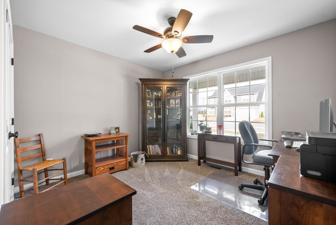
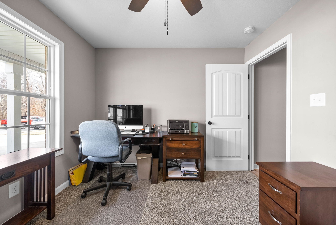
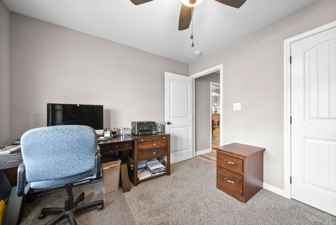
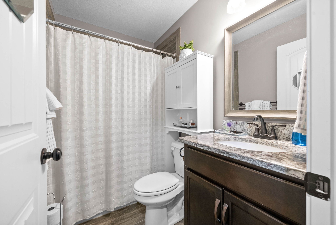
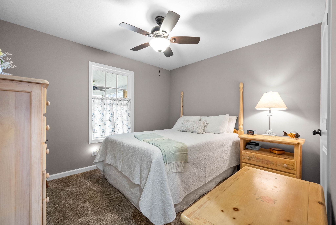
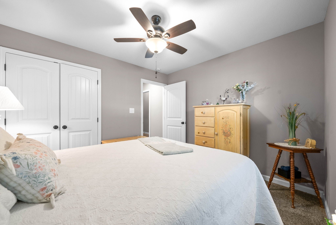
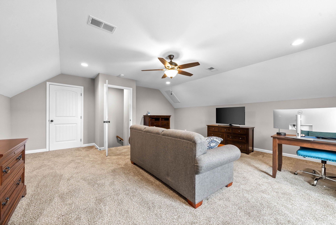
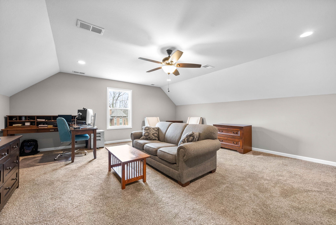
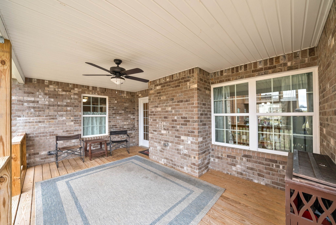
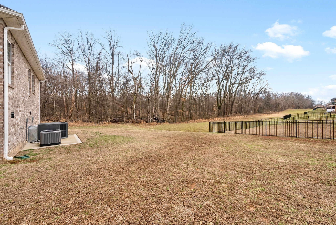
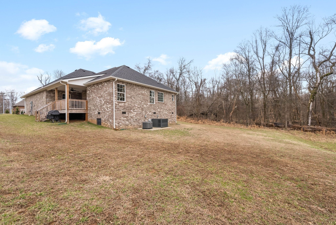
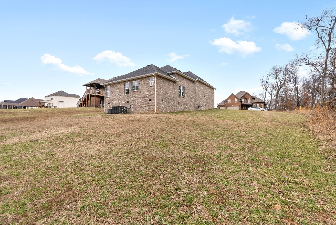
 Copyright 2025 RealTracs Solutions.
Copyright 2025 RealTracs Solutions.