$839,999 - 1183 Buckingham Cir, Franklin
- 5
- Bedrooms
- 3½
- Baths
- 2,951
- SQ. Feet
- 0.19
- Acres
JOIN US FOR OPEN HOUSE THIS SUNDAY, AUGUST 10th from 2PM-4PM! 5.25% interest rate offered by using preferred lender! Experience modern comfort and timeless design in this beautifully updated home located in the sought-after Buckingham Park neighborhood. This spacious home offers 5 bedrooms and 3.5 bathrooms, including the rare convenience of dual owner’s suites—one on the main level and one upstairs. Laundry hookups are available on both levels, and the main-level laundry includes an all-in-one washer and dryer unit that will remain with the home. Recent upgrades include a new roof, two new HVAC units, energy-efficient windows, and beautifully refinished hardwood floors. The kitchen has been completely remodeled with sleek quartz countertops, modern finishes, and all-new stainless steel appliances, including a refrigerator, microwave, dishwasher, and stove. Bathrooms have been updated with frameless glass shower doors, offering a spa-like feel throughout. Ideally located just minutes from I-65, Pinkerton Park, and historic downtown Franklin, this home also offers access to community amenities including a pool, tennis courts, and playground.
Essential Information
-
- MLS® #:
- 2913847
-
- Price:
- $839,999
-
- Bedrooms:
- 5
-
- Bathrooms:
- 3.50
-
- Full Baths:
- 3
-
- Half Baths:
- 1
-
- Square Footage:
- 2,951
-
- Acres:
- 0.19
-
- Year Built:
- 1992
-
- Type:
- Residential
-
- Sub-Type:
- Single Family Residence
-
- Style:
- Traditional
-
- Status:
- Active
Community Information
-
- Address:
- 1183 Buckingham Cir
-
- Subdivision:
- Buckingham Park Sec 2
-
- City:
- Franklin
-
- County:
- Williamson County, TN
-
- State:
- TN
-
- Zip Code:
- 37064
Amenities
-
- Amenities:
- Playground, Pool, Tennis Court(s)
-
- Utilities:
- Electricity Available, Natural Gas Available, Water Available
-
- Parking Spaces:
- 4
-
- # of Garages:
- 2
-
- Garages:
- Garage Faces Front, Driveway
Interior
-
- Interior Features:
- Ceiling Fan(s), Extra Closets, Hot Tub, Pantry, Walk-In Closet(s)
-
- Appliances:
- Electric Range, Dishwasher, Disposal, Dryer, Ice Maker, Microwave, Refrigerator, Stainless Steel Appliance(s), Washer
-
- Heating:
- Central, Natural Gas
-
- Cooling:
- Ceiling Fan(s), Central Air, Electric
-
- Fireplace:
- Yes
-
- # of Fireplaces:
- 1
-
- # of Stories:
- 2
Exterior
-
- Lot Description:
- Level
-
- Roof:
- Asphalt
-
- Construction:
- Brick, Vinyl Siding
School Information
-
- Elementary:
- Franklin Elementary
-
- Middle:
- Freedom Middle School
-
- High:
- Centennial High School
Additional Information
-
- Date Listed:
- June 14th, 2025
-
- Days on Market:
- 58
Listing Details
- Listing Office:
- Bradford Real Estate
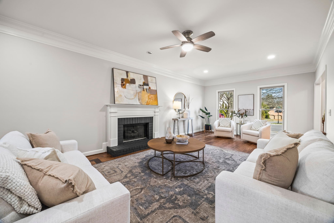
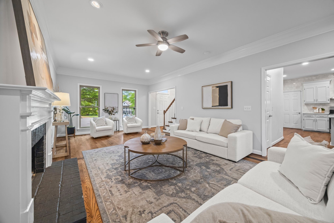
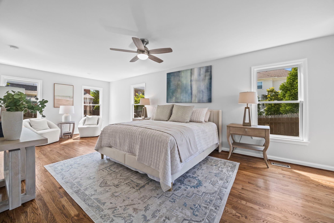
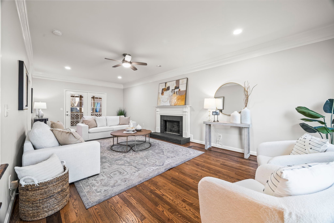
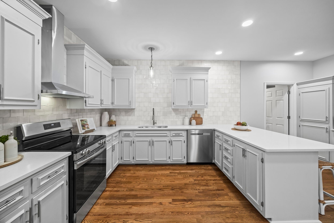
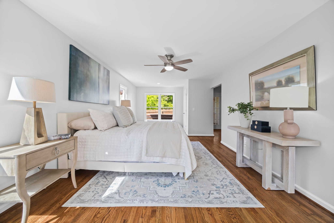
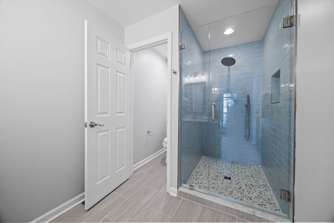
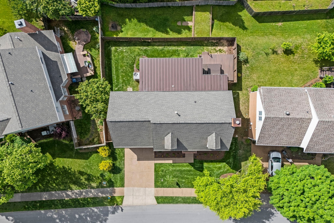
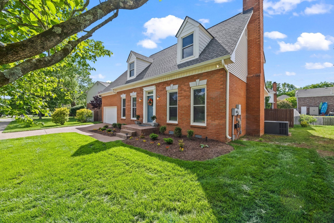
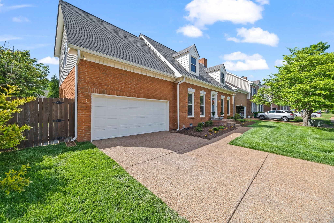
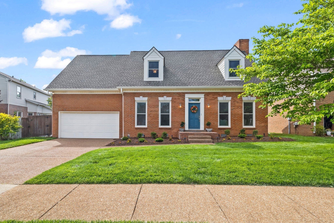
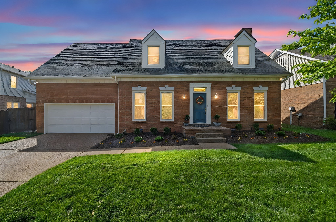
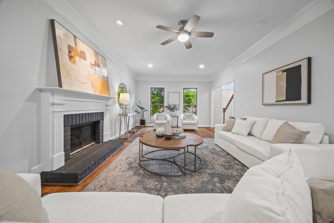
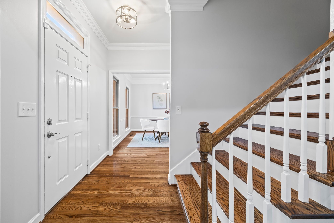
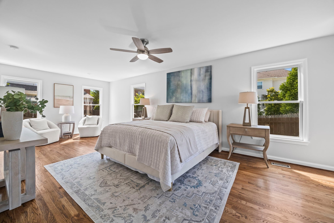
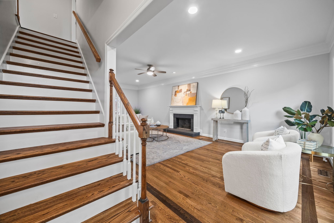
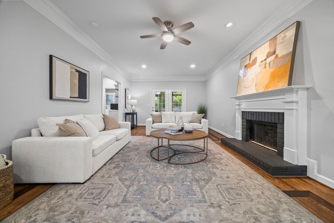
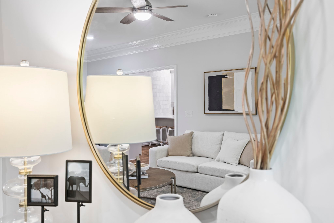
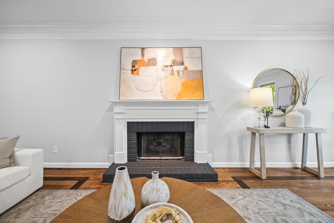
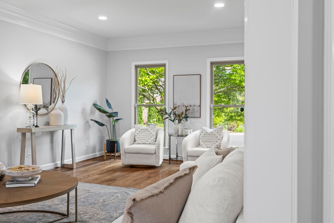
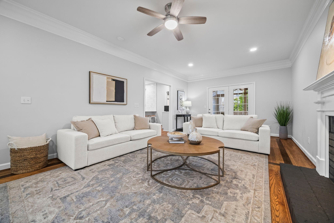
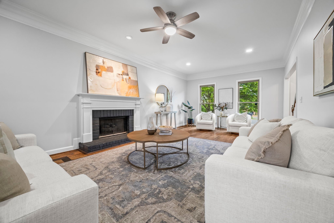
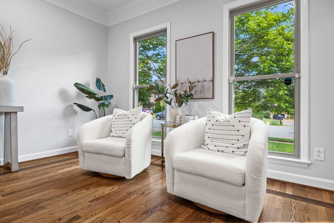
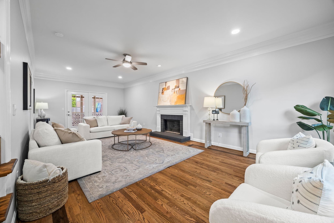
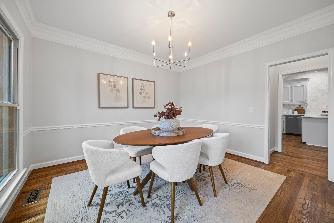
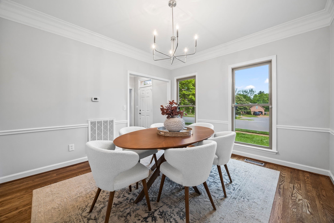
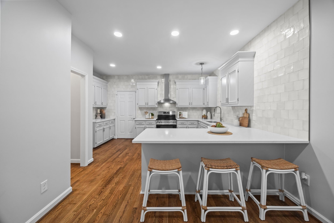
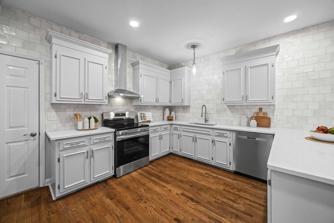
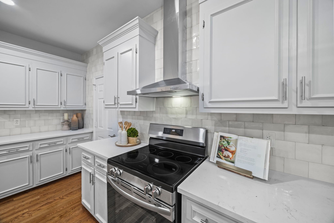
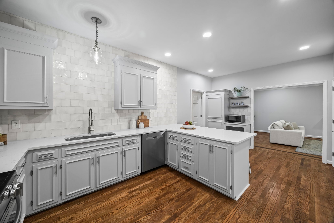
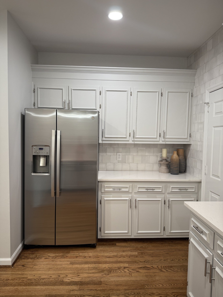
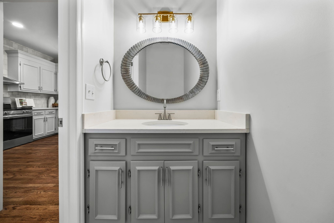
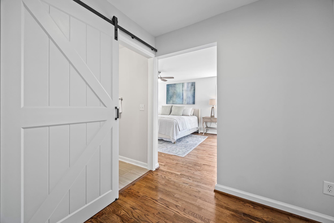
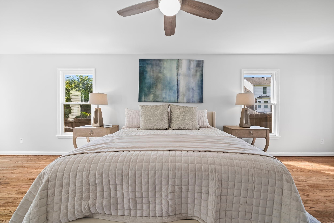
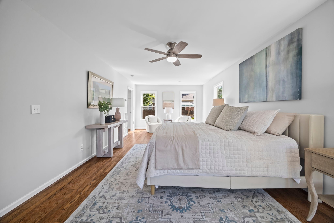
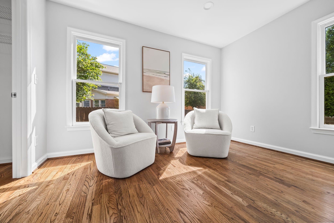
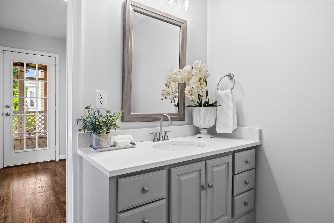
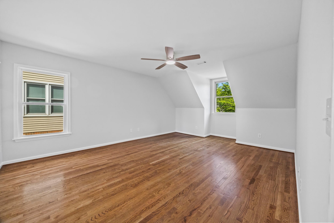
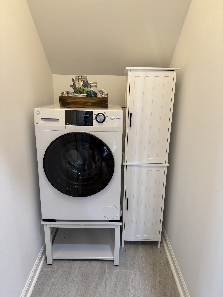
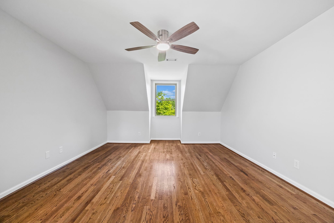
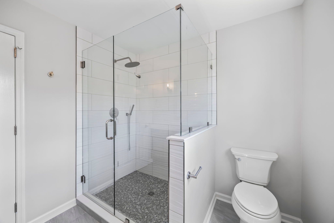
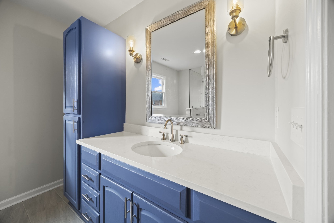
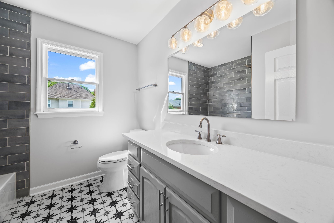
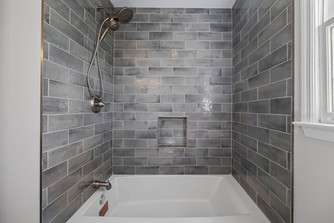
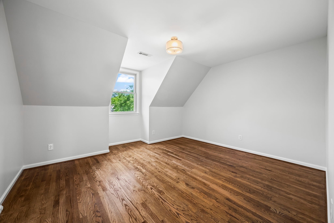
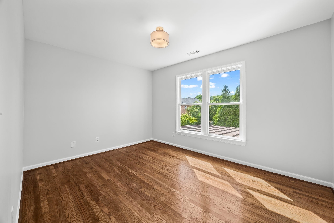
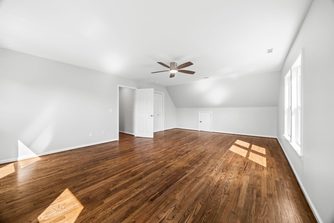
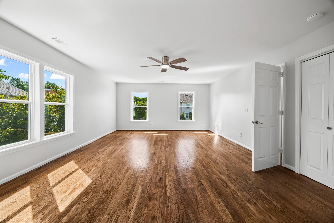
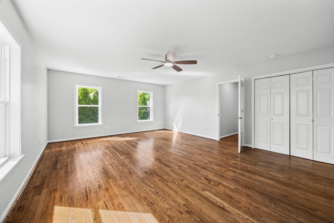
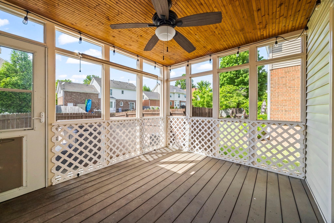
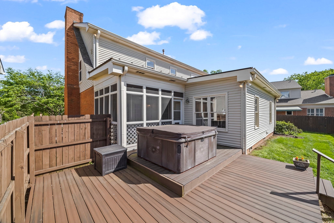
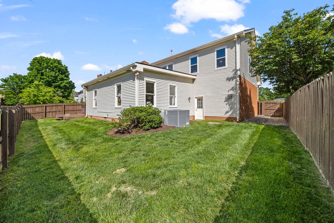
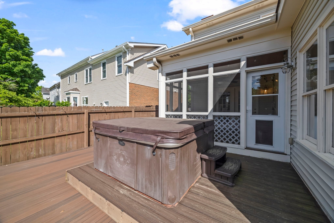
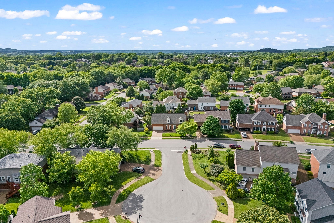
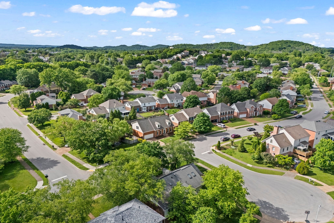
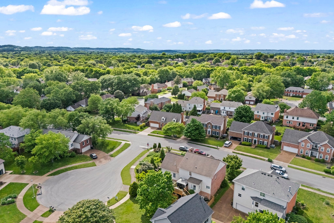
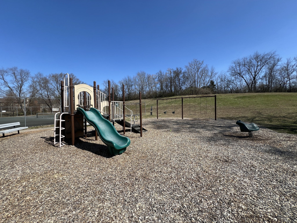
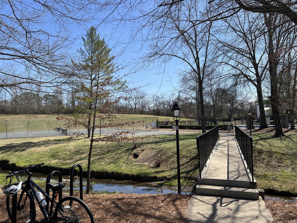
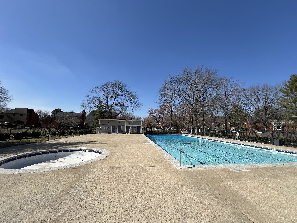
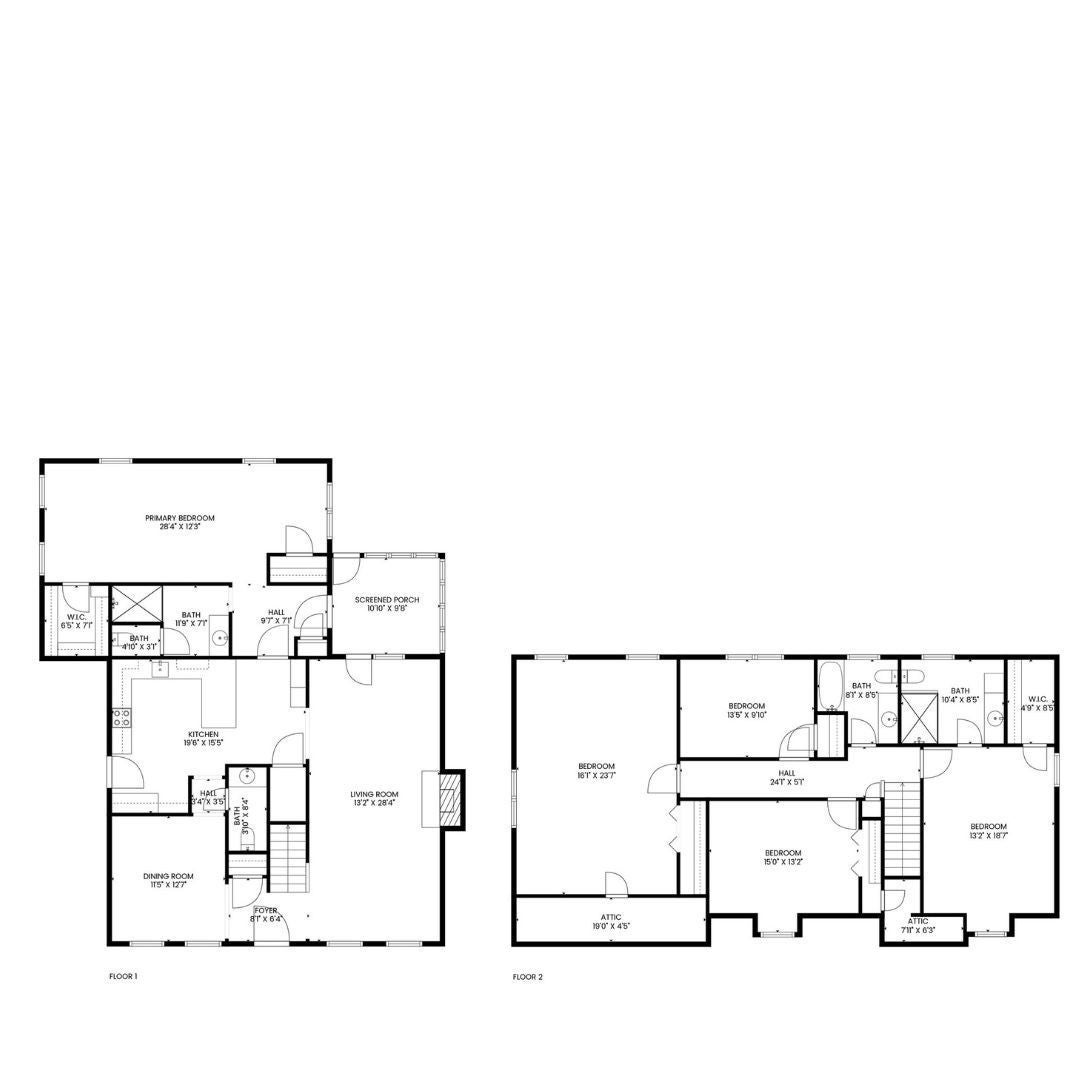
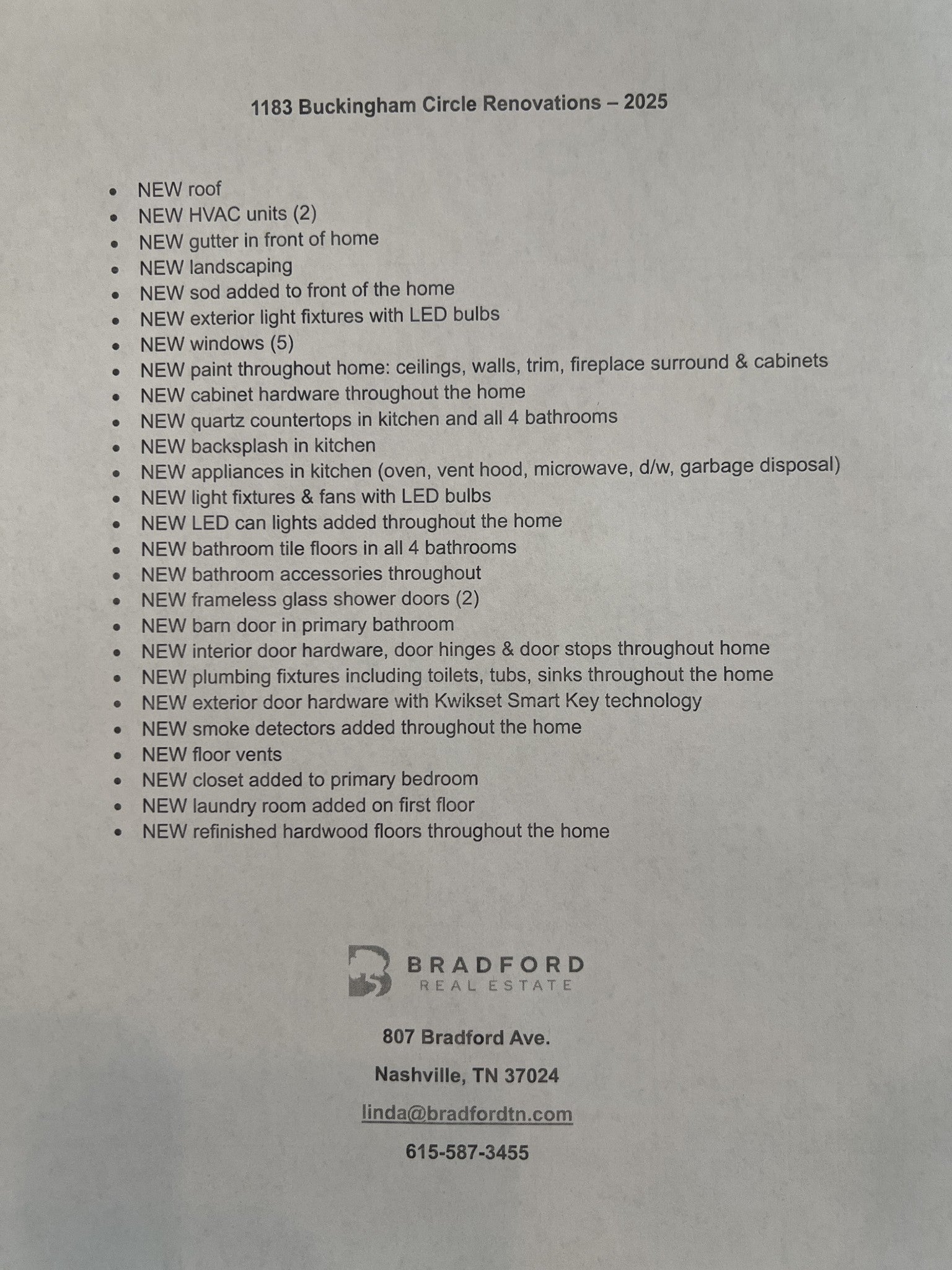
 Copyright 2025 RealTracs Solutions.
Copyright 2025 RealTracs Solutions.