$1,460,000 - 7224 Murrel Dr, Franklin
- 4
- Bedrooms
- 4½
- Baths
- 4,127
- SQ. Feet
- 0.33
- Acres
Welcome to this like-new, beautifully crafted Drees home, offering 4 bedrooms and 4.5 bathrooms, with an additional dedicated office. Upon entry, you're greeted by a grand foyer leading to a spacious family room with a cozy fireplace, ideal for gathering. The open-concept layout flows into the expansive kitchen with a large pantry, perfect for everyday living and entertaining. Enjoy serene outdoor living on the main-level patio or relax on the second-story porch with breathtaking views. This property offers a peaceful backdrop of farmland and trees, creating an idyllic setting for enjoying nature. The main-floor owner's suite features a resort-like bath, and the private office provides a quiet workspace. Additionally, there is a main floor guest bedroom with full bath. Upstairs, the game room and media room offer space to entertain. With nearly $50K in upgrades, this home is conveniently located near top-rated schools, I-65, shopping, and restaurants. This Williamson County gem is a must see. First showings at 1PM Sat June 14th.
Essential Information
-
- MLS® #:
- 2913804
-
- Price:
- $1,460,000
-
- Bedrooms:
- 4
-
- Bathrooms:
- 4.50
-
- Full Baths:
- 4
-
- Half Baths:
- 1
-
- Square Footage:
- 4,127
-
- Acres:
- 0.33
-
- Year Built:
- 2023
-
- Type:
- Residential
-
- Sub-Type:
- Single Family Residence
-
- Status:
- Active
Community Information
-
- Address:
- 7224 Murrel Dr
-
- Subdivision:
- Starnes Creek Sec1
-
- City:
- Franklin
-
- County:
- Williamson County, TN
-
- State:
- TN
-
- Zip Code:
- 37064
Amenities
-
- Utilities:
- Electricity Available, Water Available, Cable Connected
-
- Parking Spaces:
- 3
-
- # of Garages:
- 3
-
- Garages:
- Garage Faces Side
Interior
-
- Interior Features:
- Built-in Features, Ceiling Fan(s), Entrance Foyer, Open Floorplan, Pantry, Storage, Walk-In Closet(s), Primary Bedroom Main Floor, High Speed Internet, Kitchen Island
-
- Appliances:
- Built-In Electric Oven, Double Oven, Built-In Gas Range, Dishwasher, Disposal, Microwave, Stainless Steel Appliance(s)
-
- Heating:
- Central, Furnace, Natural Gas
-
- Cooling:
- Central Air, Electric
-
- Fireplace:
- Yes
-
- # of Fireplaces:
- 1
-
- # of Stories:
- 2
Exterior
-
- Exterior Features:
- Balcony
-
- Lot Description:
- Views
-
- Roof:
- Shingle
-
- Construction:
- Fiber Cement, Brick
School Information
-
- Elementary:
- Arrington Elementary School
-
- Middle:
- Fred J Page Middle School
-
- High:
- Fred J Page High School
Additional Information
-
- Date Listed:
- June 14th, 2025
-
- Days on Market:
- 11
Listing Details
- Listing Office:
- Lhi Homes International
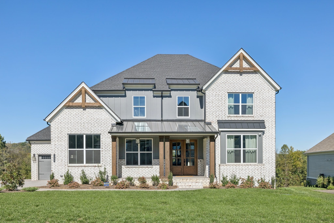
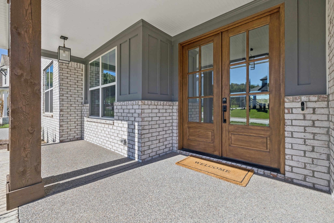
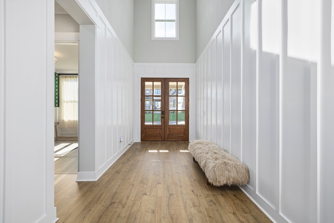
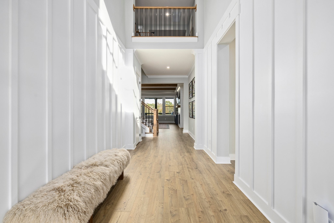
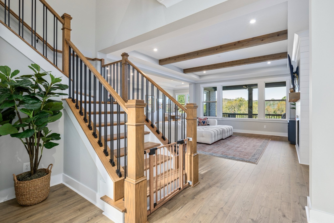
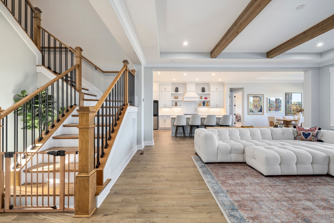
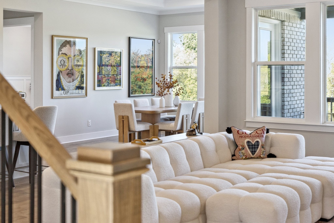
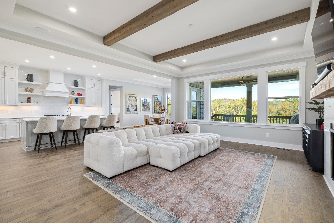
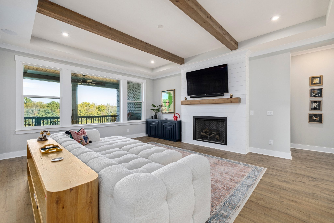
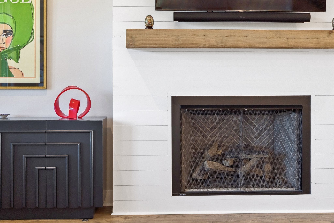
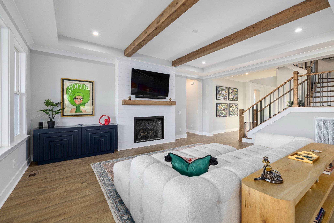
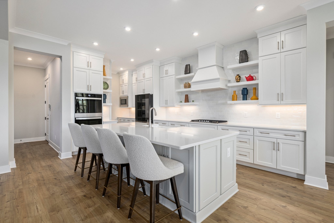
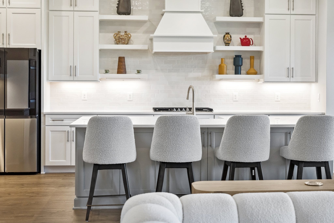
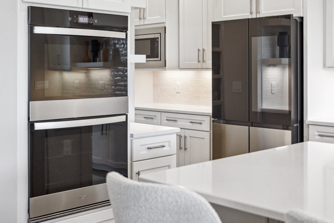
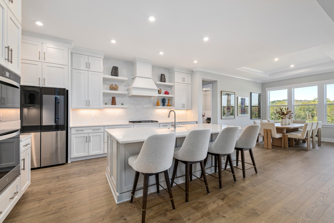
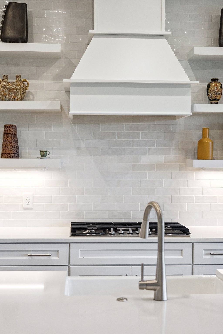
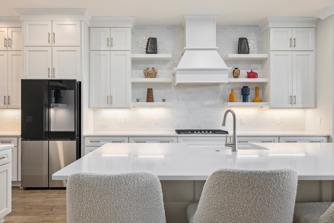
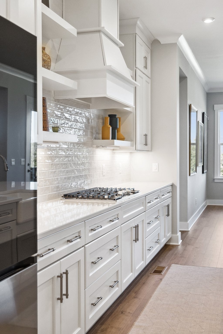
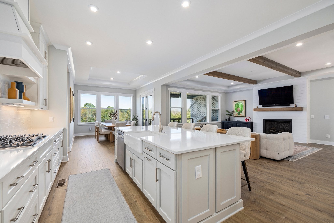
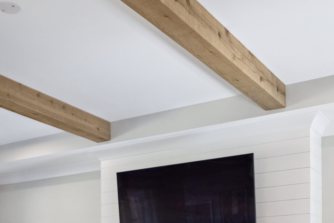
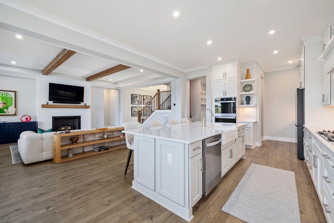
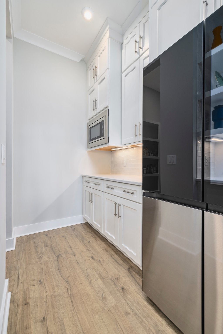
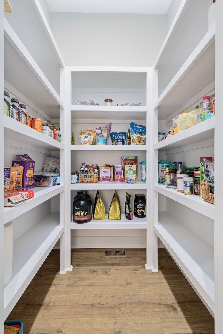
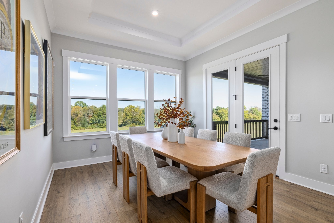
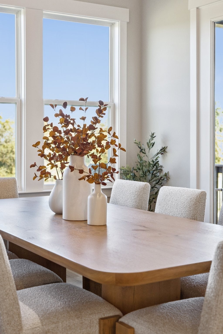
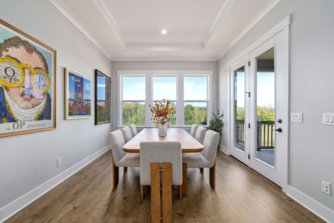
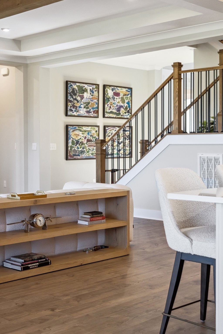
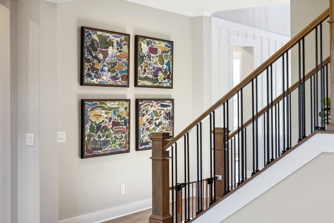
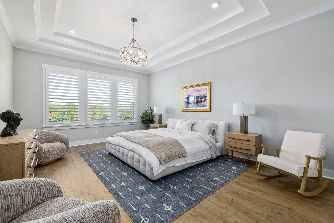
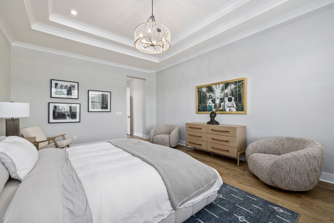
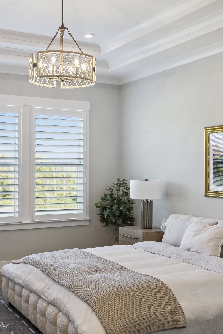
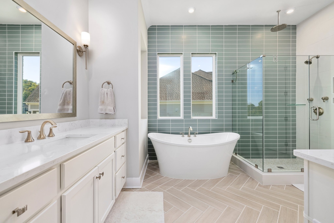
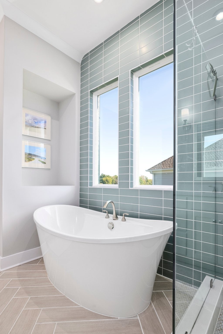
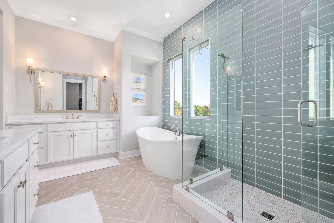
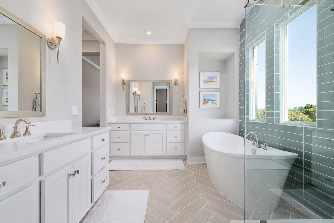
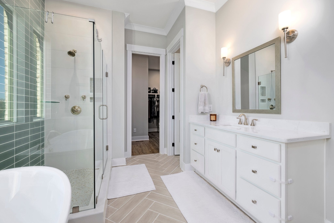
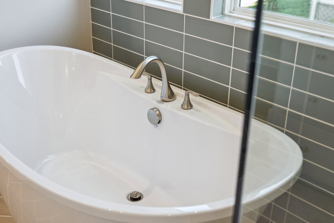
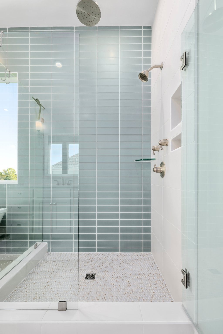
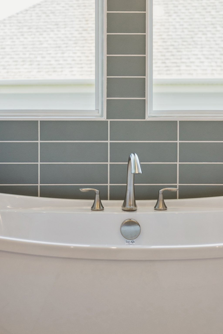
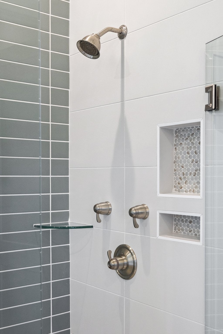
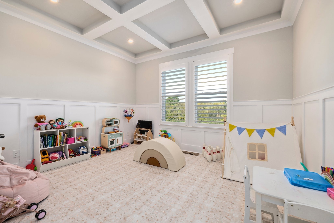
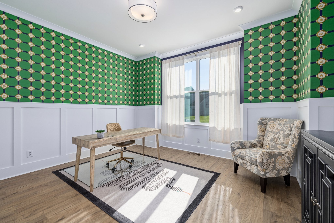
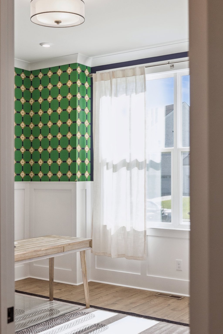
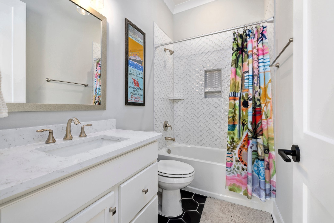
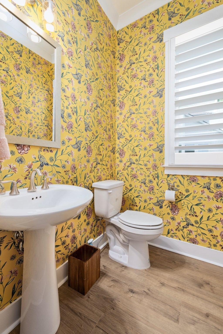
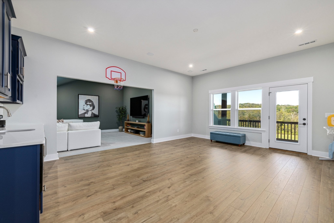
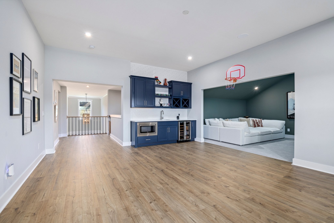
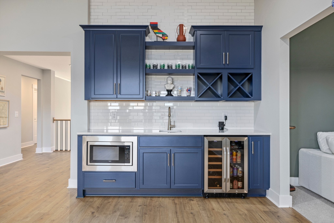
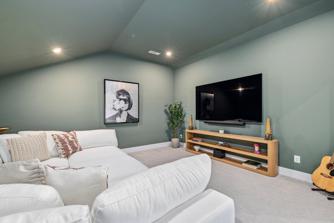
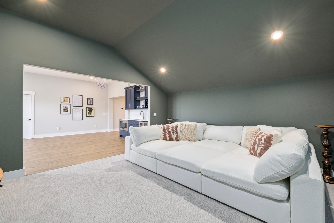
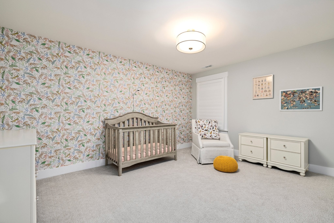
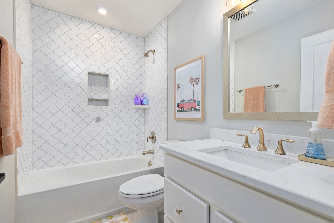
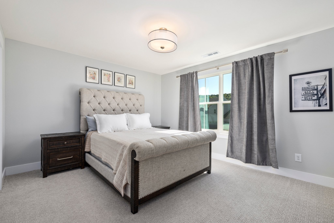
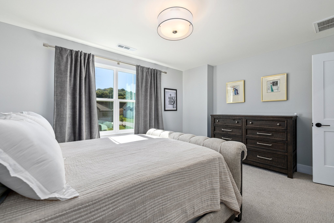
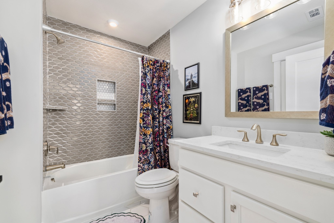
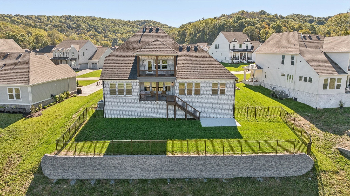
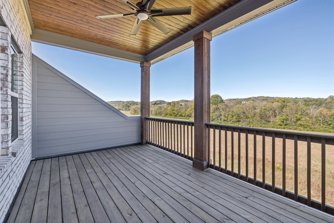
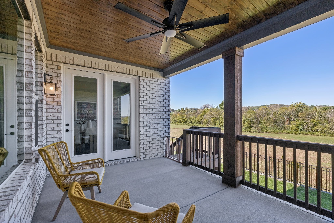
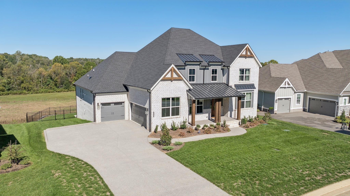
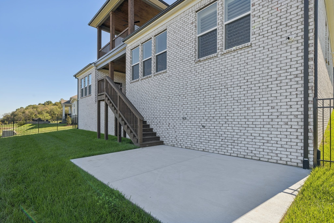
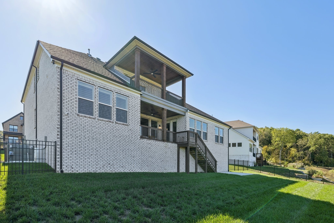
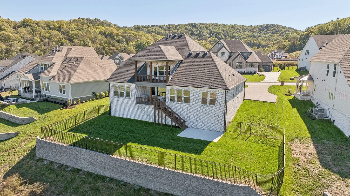
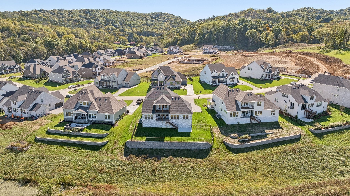
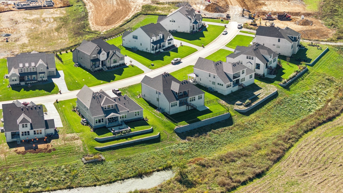
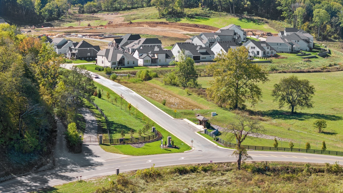
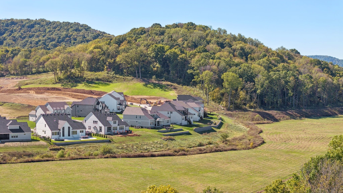
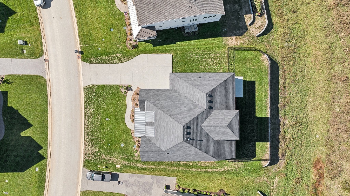
 Copyright 2025 RealTracs Solutions.
Copyright 2025 RealTracs Solutions.