$525,000 - 625 Foster Ln, Mount Juliet
- 3
- Bedrooms
- 2
- Baths
- 2,167
- SQ. Feet
- 0.18
- Acres
REDUCED! This Elegant Providence Landing Beauty Has It All! From the moment you arrive, this home impresses with its sophisticated design and thoughtful upgrades throughout. It features an open floor plan with 3 spacious bedrooms on the main level, a large bonus room upstairs, and a walk-in attic with generous storage—plus the option to create a 4th bedroom from the finished storage room. The upscale kitchen showcases an extended island, stainless steel appliances, gas range, and stylish backsplash. Architectural details like arched openings, custom drapes, and a stunning stacked stone fireplace add warmth and refined character. The primary suite offers his-and-her closets and a serene retreat. Enjoy the screened in patio overlooking a fully fenced backyard with extended pad, ideal for entertaining or relaxing. The finished garage includes epoxy floors, a mud sink, and a storm shelter, while a tankless water heater and water softener system adds everyday comfort. Located minutes from Providence shopping and I-40, and zoned for top-rated Wilson County schools—this home truly checks every box!
Essential Information
-
- MLS® #:
- 2913795
-
- Price:
- $525,000
-
- Bedrooms:
- 3
-
- Bathrooms:
- 2.00
-
- Full Baths:
- 2
-
- Square Footage:
- 2,167
-
- Acres:
- 0.18
-
- Year Built:
- 2015
-
- Type:
- Residential
-
- Sub-Type:
- Single Family Residence
-
- Style:
- Traditional
-
- Status:
- Active
Community Information
-
- Address:
- 625 Foster Ln
-
- Subdivision:
- Providence Landing @ Ellen
-
- City:
- Mount Juliet
-
- County:
- Wilson County, TN
-
- State:
- TN
-
- Zip Code:
- 37122
Amenities
-
- Amenities:
- Pool
-
- Utilities:
- Water Available, Cable Connected
-
- Parking Spaces:
- 6
-
- # of Garages:
- 2
-
- Garages:
- Attached
Interior
-
- Interior Features:
- Entrance Foyer, Extra Closets, Open Floorplan, Pantry, Walk-In Closet(s), High Speed Internet
-
- Appliances:
- Gas Oven, Gas Range, Dishwasher, Disposal, Microwave, Refrigerator
-
- Heating:
- Central
-
- Cooling:
- Central Air
-
- Fireplace:
- Yes
-
- # of Fireplaces:
- 1
-
- # of Stories:
- 2
Exterior
-
- Exterior Features:
- Storm Shelter
-
- Lot Description:
- Level
-
- Roof:
- Shingle
-
- Construction:
- Hardboard Siding, Brick
School Information
-
- Elementary:
- Rutland Elementary
-
- Middle:
- Gladeville Middle School
-
- High:
- Wilson Central High School
Additional Information
-
- Date Listed:
- June 14th, 2025
-
- Days on Market:
- 102
Listing Details
- Listing Office:
- Parks Compass

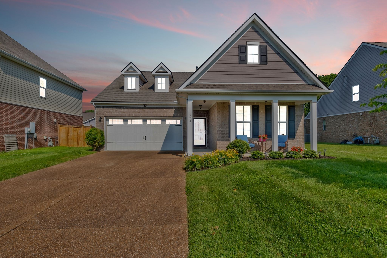
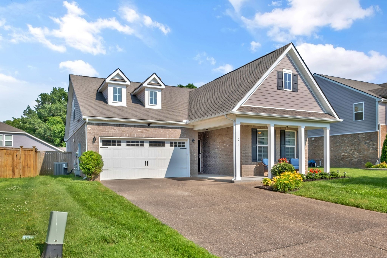
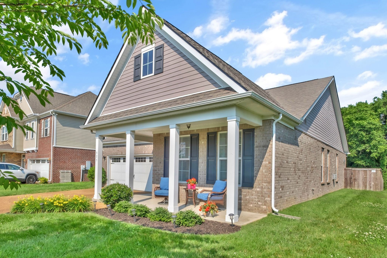
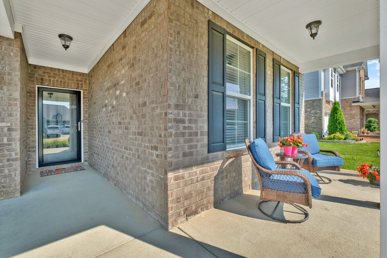
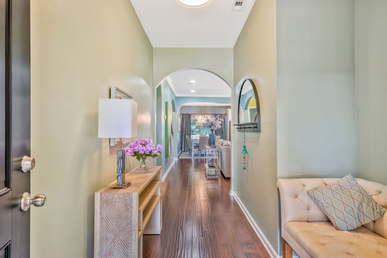
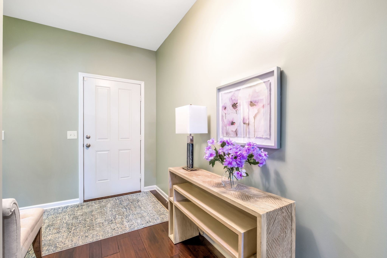
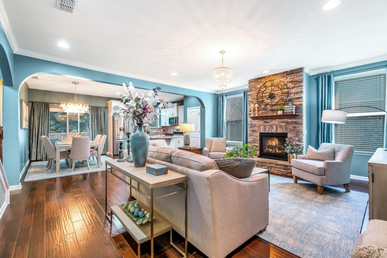
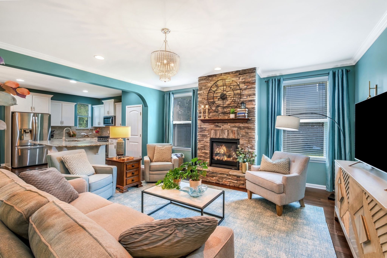
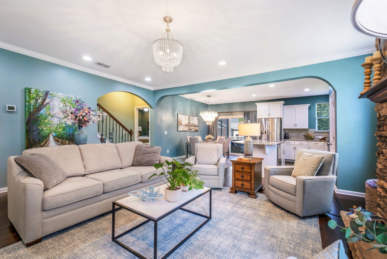
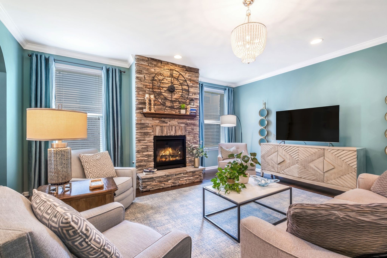
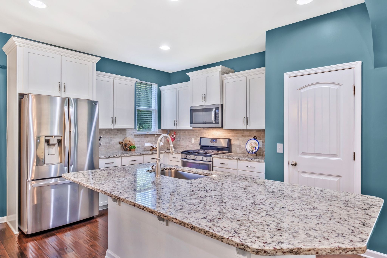
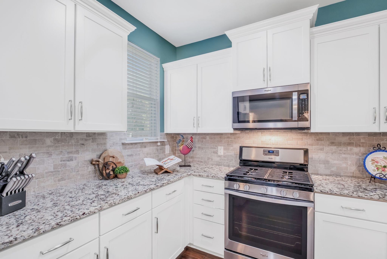
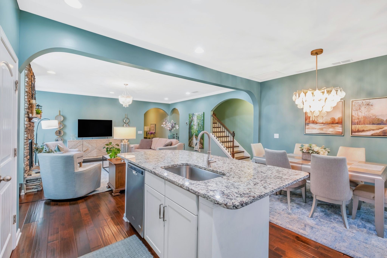
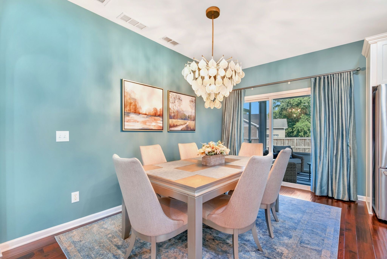
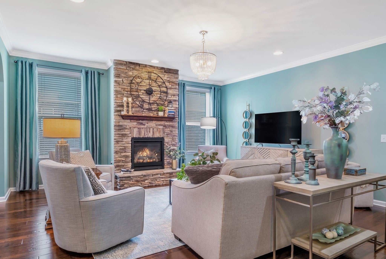
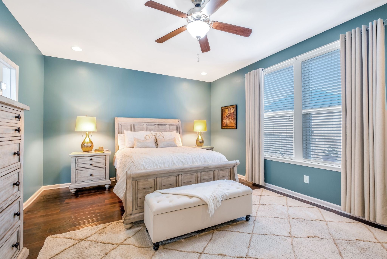
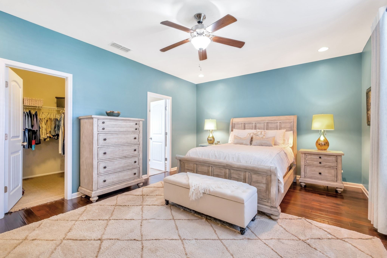
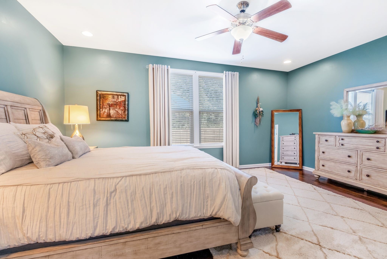
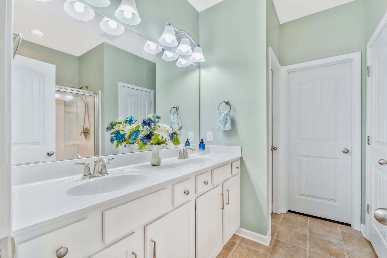
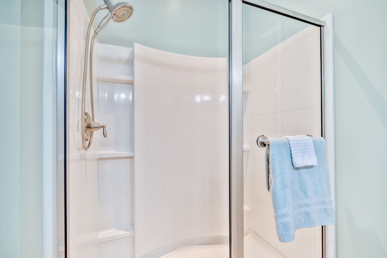
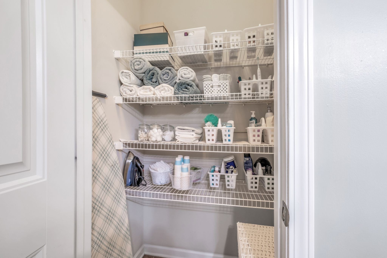

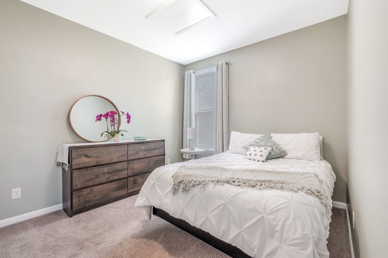
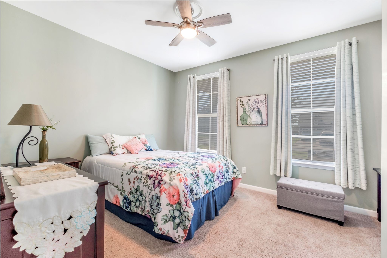
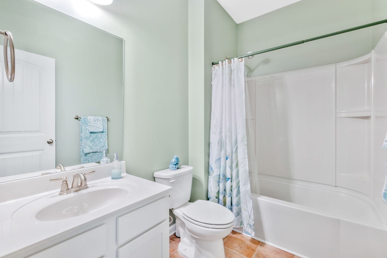
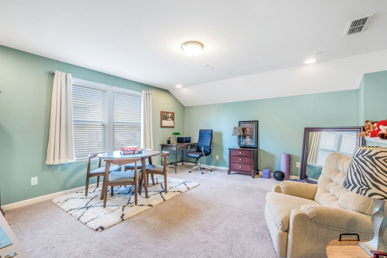
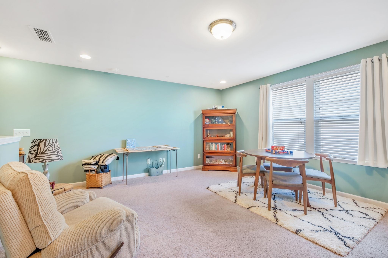
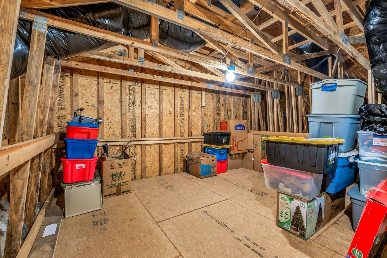
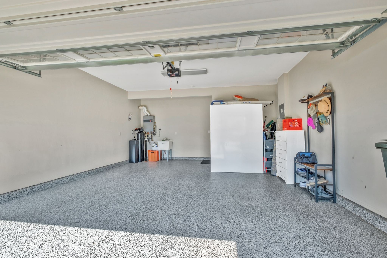
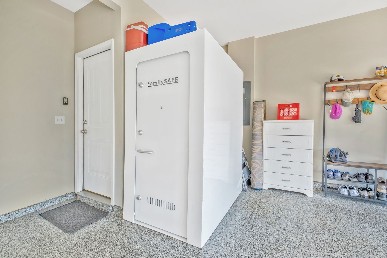
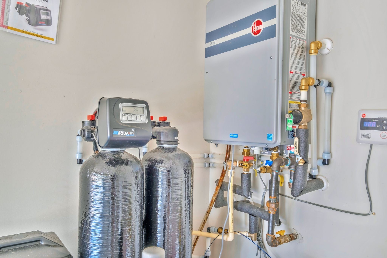
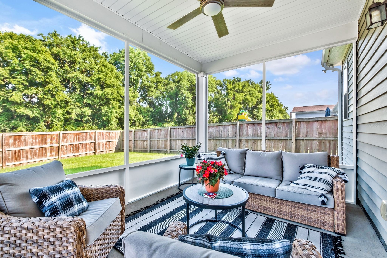
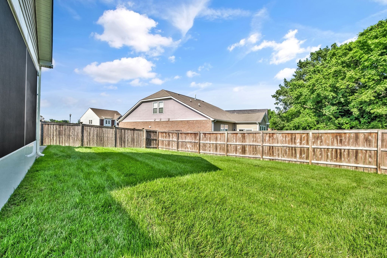
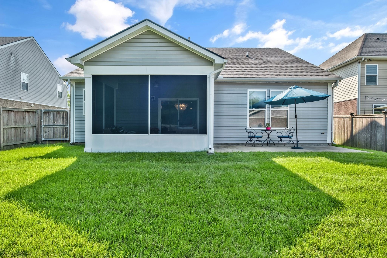
 Copyright 2025 RealTracs Solutions.
Copyright 2025 RealTracs Solutions.