$575,000 - 325 Pullen Ave, Nashville
- 3
- Bedrooms
- 2
- Baths
- 1,530
- SQ. Feet
- 0.18
- Acres
Step inside to an open-concept living and kitchen area filled with natural light and modern charm. The kitchen features a chic gray backsplash, a convenient bartop with seating, and contemporary finishes, perfect for both entertaining and everyday living. Both bathrooms have been thoughtfully updated, showcasing stunning tile work, modern vanities, and designer touches throughout. Each bedroom offers comfort, space, and versatility, ideal for families, roommates, or a home office setup. Whether you're a first-time buyer or looking for a move-in-ready East Nashville retreat, this home is a definite must-see. Roof is 1year old Hvac is 1 year. Hw heater 3yrs. Dont miss your chance to own a piece of one of Nashville’s most vibrant neighborhoods!
Essential Information
-
- MLS® #:
- 2912290
-
- Price:
- $575,000
-
- Bedrooms:
- 3
-
- Bathrooms:
- 2.00
-
- Full Baths:
- 2
-
- Square Footage:
- 1,530
-
- Acres:
- 0.18
-
- Year Built:
- 1940
-
- Type:
- Residential
-
- Sub-Type:
- Single Family Residence
-
- Style:
- Cottage
-
- Status:
- Active
Community Information
-
- Address:
- 325 Pullen Ave
-
- Subdivision:
- East Nashville
-
- City:
- Nashville
-
- County:
- Davidson County, TN
-
- State:
- TN
-
- Zip Code:
- 37207
Amenities
-
- Utilities:
- Electricity Available, Water Available
-
- Garages:
- Driveway, Gravel
Interior
-
- Interior Features:
- Ceiling Fan(s)
-
- Appliances:
- Electric Oven, Gas Range, Dishwasher, Disposal, Dryer, Microwave, Refrigerator, Washer
-
- Heating:
- Central, Electric
-
- Cooling:
- Central Air, Electric
-
- # of Stories:
- 1
Exterior
-
- Roof:
- Shingle
-
- Construction:
- Hardboard Siding
School Information
-
- Elementary:
- Shwab Elementary
-
- Middle:
- Jere Baxter Middle
-
- High:
- Maplewood Comp High School
Additional Information
-
- Date Listed:
- June 17th, 2025
-
- Days on Market:
- 95
Listing Details
- Listing Office:
- The Ashton Real Estate Group Of Re/max Advantage
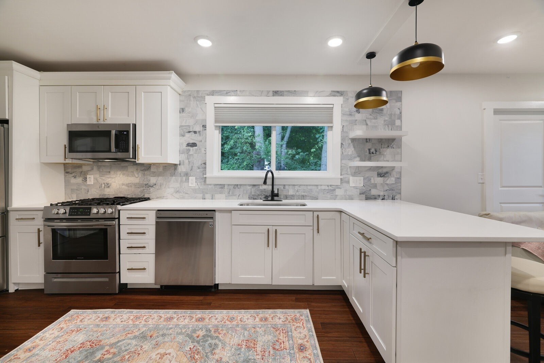
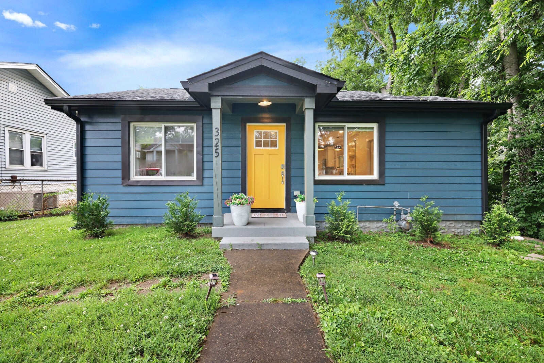
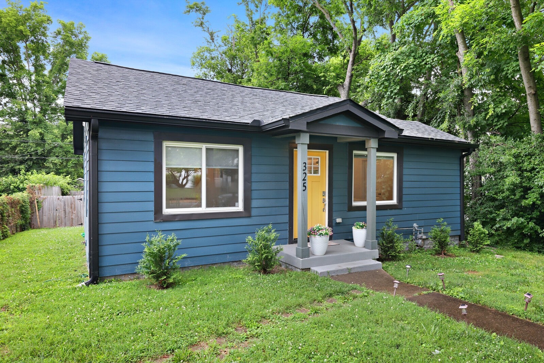
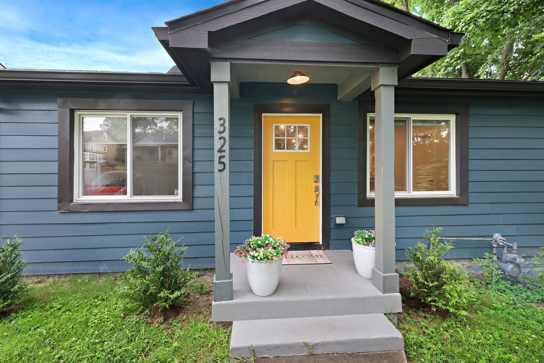
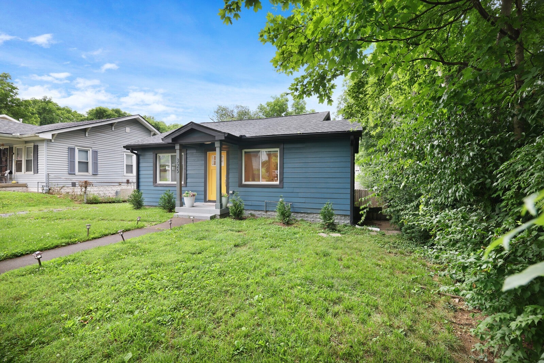

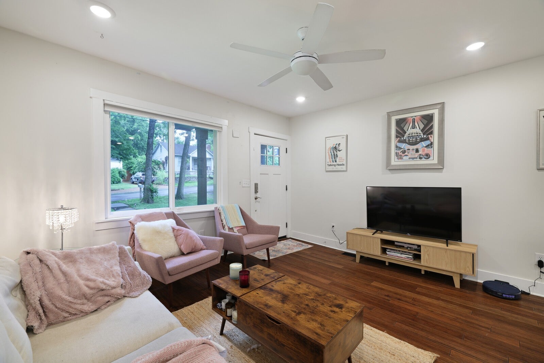
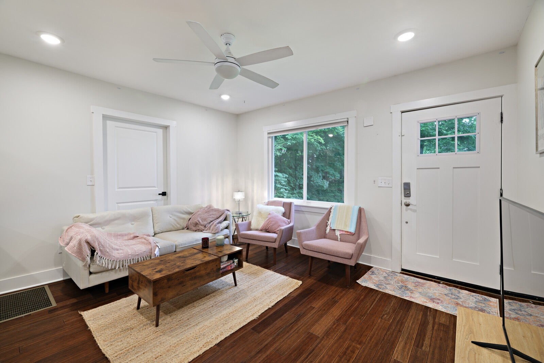
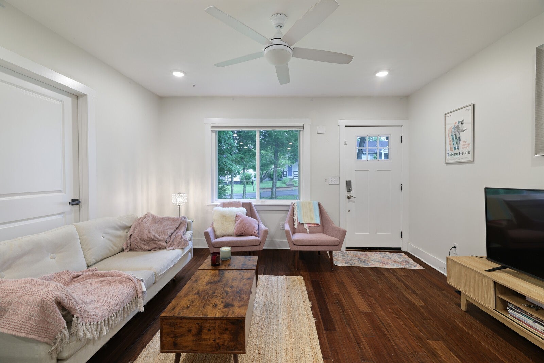
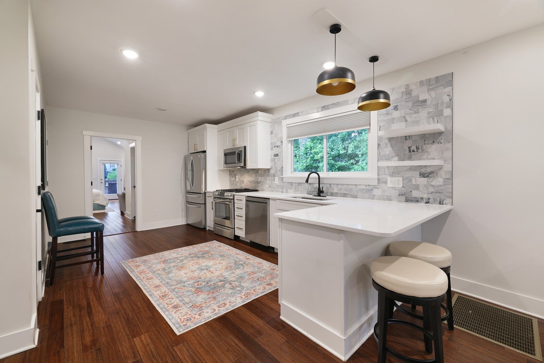



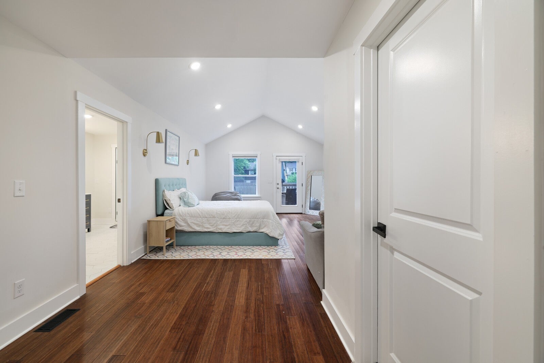




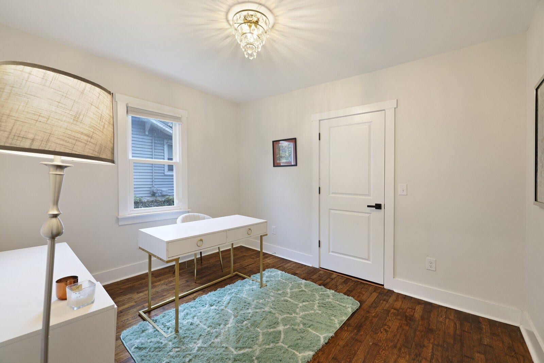
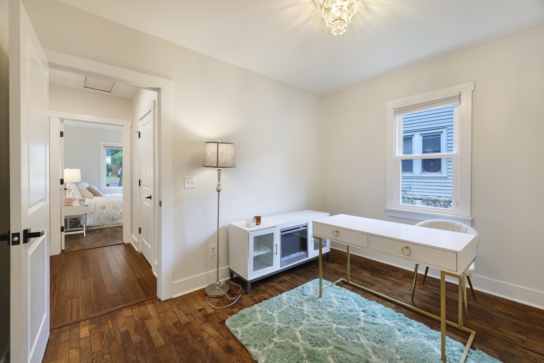

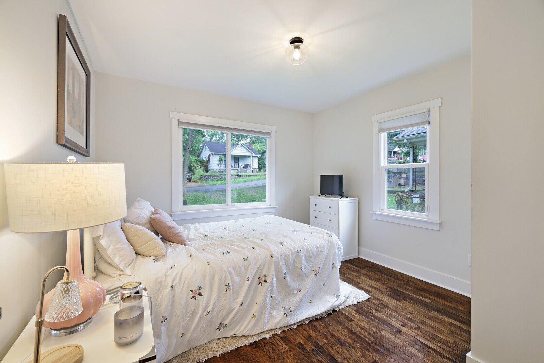

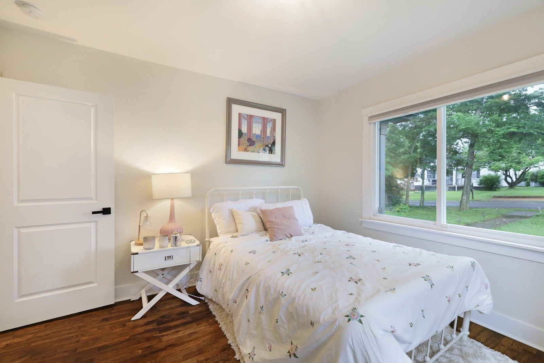

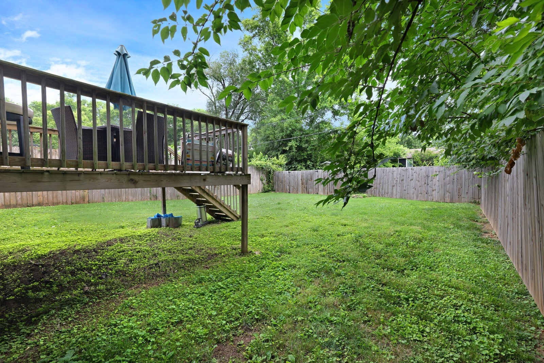

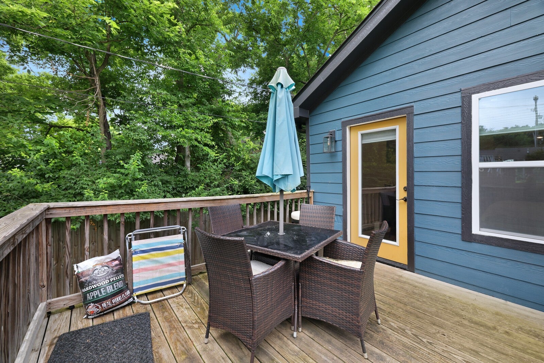
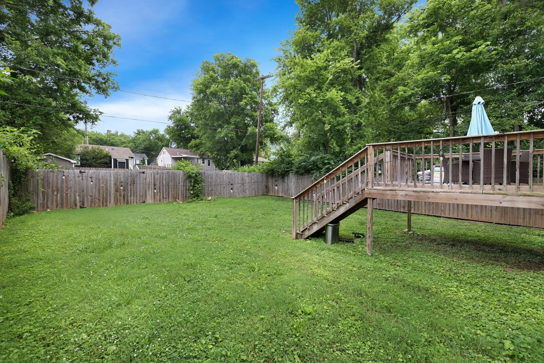
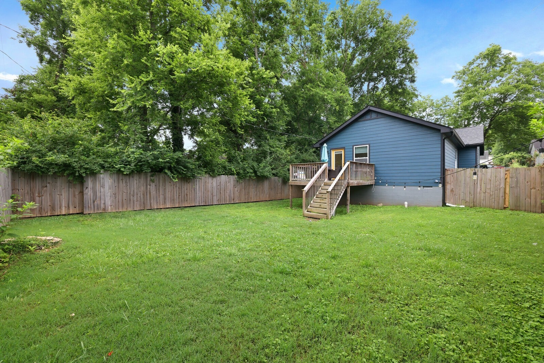
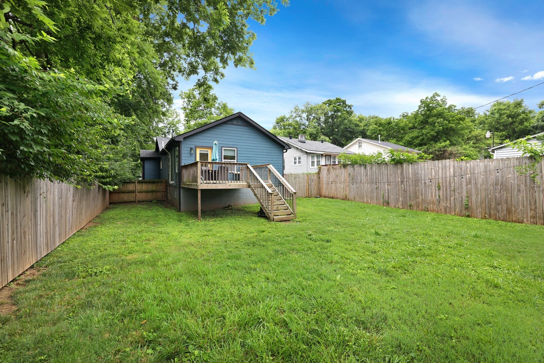
 Copyright 2025 RealTracs Solutions.
Copyright 2025 RealTracs Solutions.