$649,900 - 309 Patriotic Way, Mount Juliet
- 4
- Bedrooms
- 3
- Baths
- 2,820
- SQ. Feet
- 0.19
- Acres
Rare floor plan in Del Webb Lake Providence – premier 55+ active adult community *Highly sought-after layout with 3 bedrooms, 2 full baths, and a dedicated office space all on the main level, plus a 4th bedroom, 3rd full bath, and additional great room upstairs *Spacious sunroom and great room on main level – perfect for entertaining guests *Corner lot - convenient location within the community *Granite countertops, upgraded cabinets, gas cooktop, and tile in all wet areas *Blinds throughout and ample attic storage *The entire interior has been freshly painted, and the home has been professionally cleaned inside and out *Community features: 24,000 sq ft clubhouse *Indoor & outdoor pools *Hot tubs *State-of-the-art fitness center *Tennis, bocce, and pickleball courts *Walking trails and scenic lake with fishing, paddleboats & kayaking *Lifestyle director coordinating events and activities *Enjoy luxury living with an active lifestyle in one of Middle Tennessee’s premier 55+ communities!
Essential Information
-
- MLS® #:
- 2912253
-
- Price:
- $649,900
-
- Bedrooms:
- 4
-
- Bathrooms:
- 3.00
-
- Full Baths:
- 3
-
- Square Footage:
- 2,820
-
- Acres:
- 0.19
-
- Year Built:
- 2012
-
- Type:
- Residential
-
- Sub-Type:
- Single Family Residence
-
- Style:
- Ranch
-
- Status:
- Active
Community Information
-
- Address:
- 309 Patriotic Way
-
- Subdivision:
- Lake Providence Ph T4 Sec1
-
- City:
- Mount Juliet
-
- County:
- Wilson County, TN
-
- State:
- TN
-
- Zip Code:
- 37122
Amenities
-
- Amenities:
- Fifty Five and Up Community, Clubhouse, Fitness Center, Gated, Pool, Sidewalks, Tennis Court(s), Underground Utilities
-
- Utilities:
- Electricity Available, Natural Gas Available, Water Available
-
- Parking Spaces:
- 2
-
- # of Garages:
- 2
-
- Garages:
- Garage Door Opener, Attached
Interior
-
- Interior Features:
- Ceiling Fan(s), Entrance Foyer, Walk-In Closet(s)
-
- Appliances:
- Gas Range, Dishwasher, Disposal, Dryer, Microwave, Refrigerator, Washer
-
- Heating:
- Central, Natural Gas
-
- Cooling:
- Central Air, Electric
-
- # of Stories:
- 2
Exterior
-
- Lot Description:
- Level
-
- Roof:
- Shingle
-
- Construction:
- Fiber Cement
School Information
-
- Elementary:
- Rutland Elementary
-
- Middle:
- Gladeville Middle School
-
- High:
- Wilson Central High School
Additional Information
-
- Date Listed:
- June 14th, 2025
-
- Days on Market:
- 93
Listing Details
- Listing Office:
- Century 21 Prestige Nashville
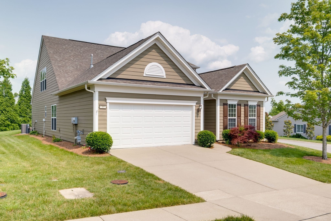
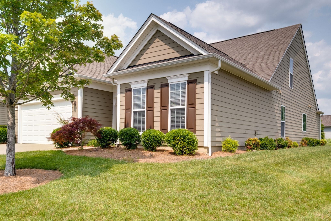
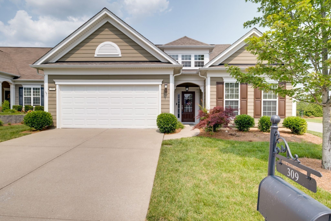
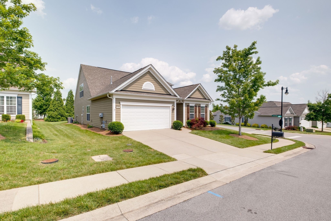
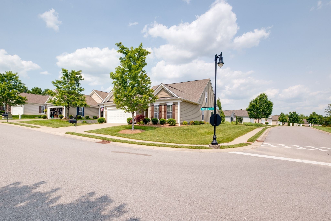
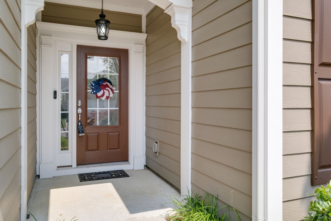
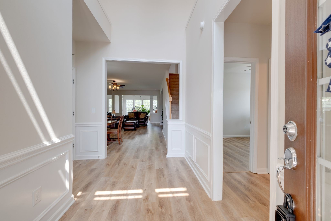
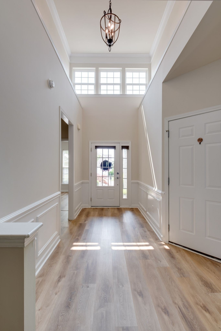
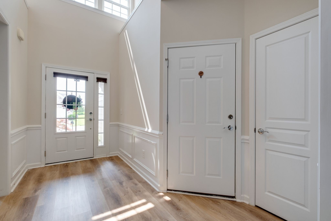
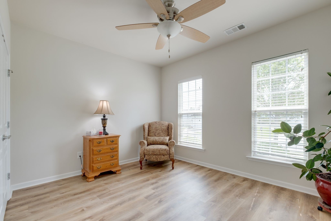
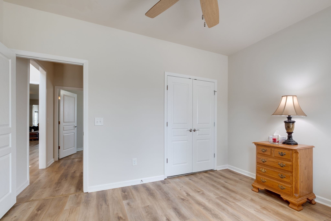
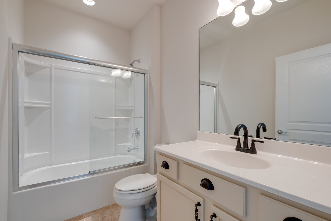
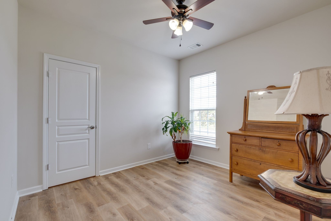
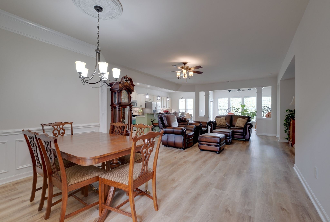
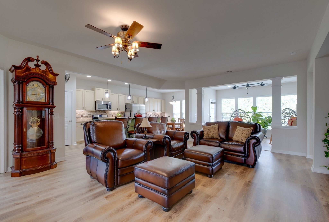
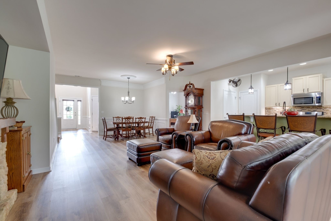
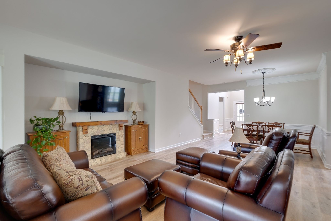
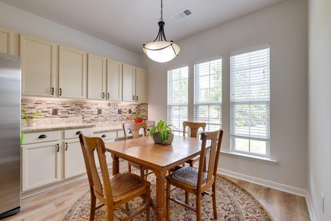
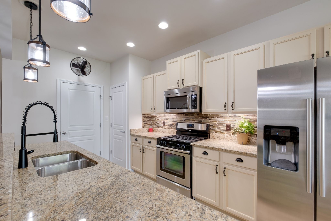
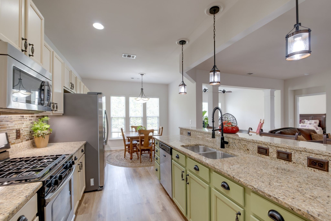
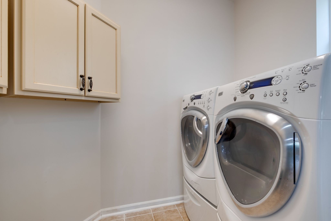
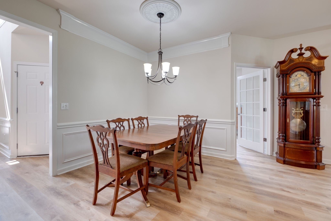
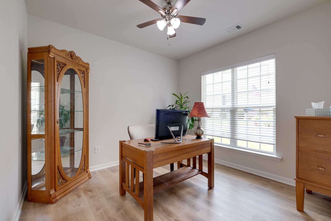
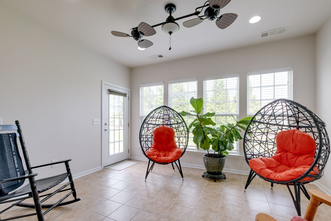
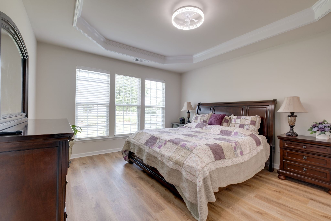
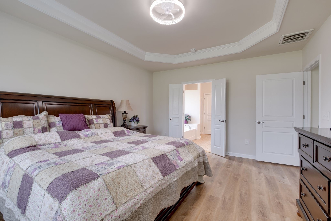
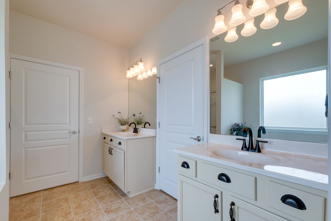
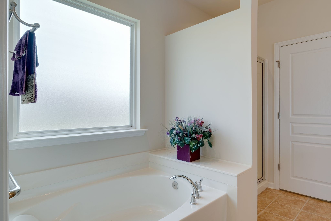
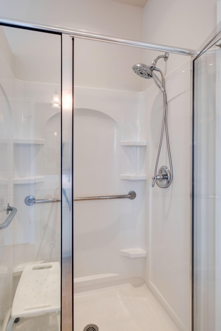
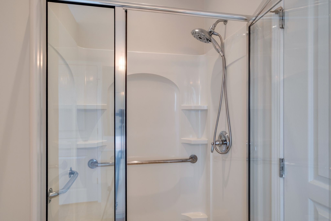
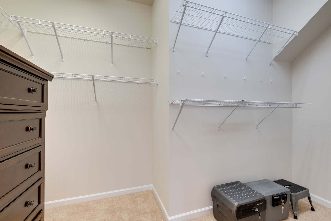
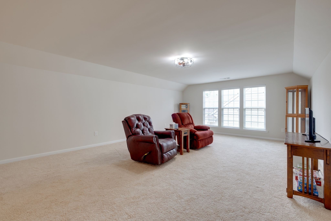
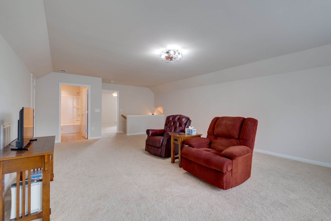
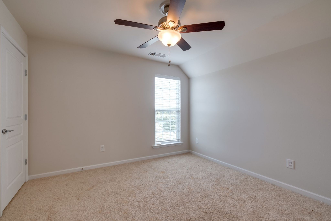
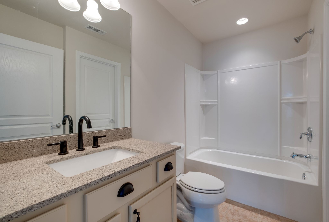
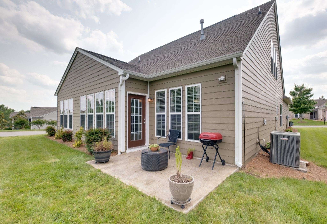
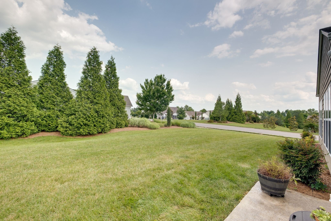
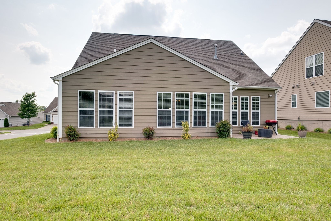
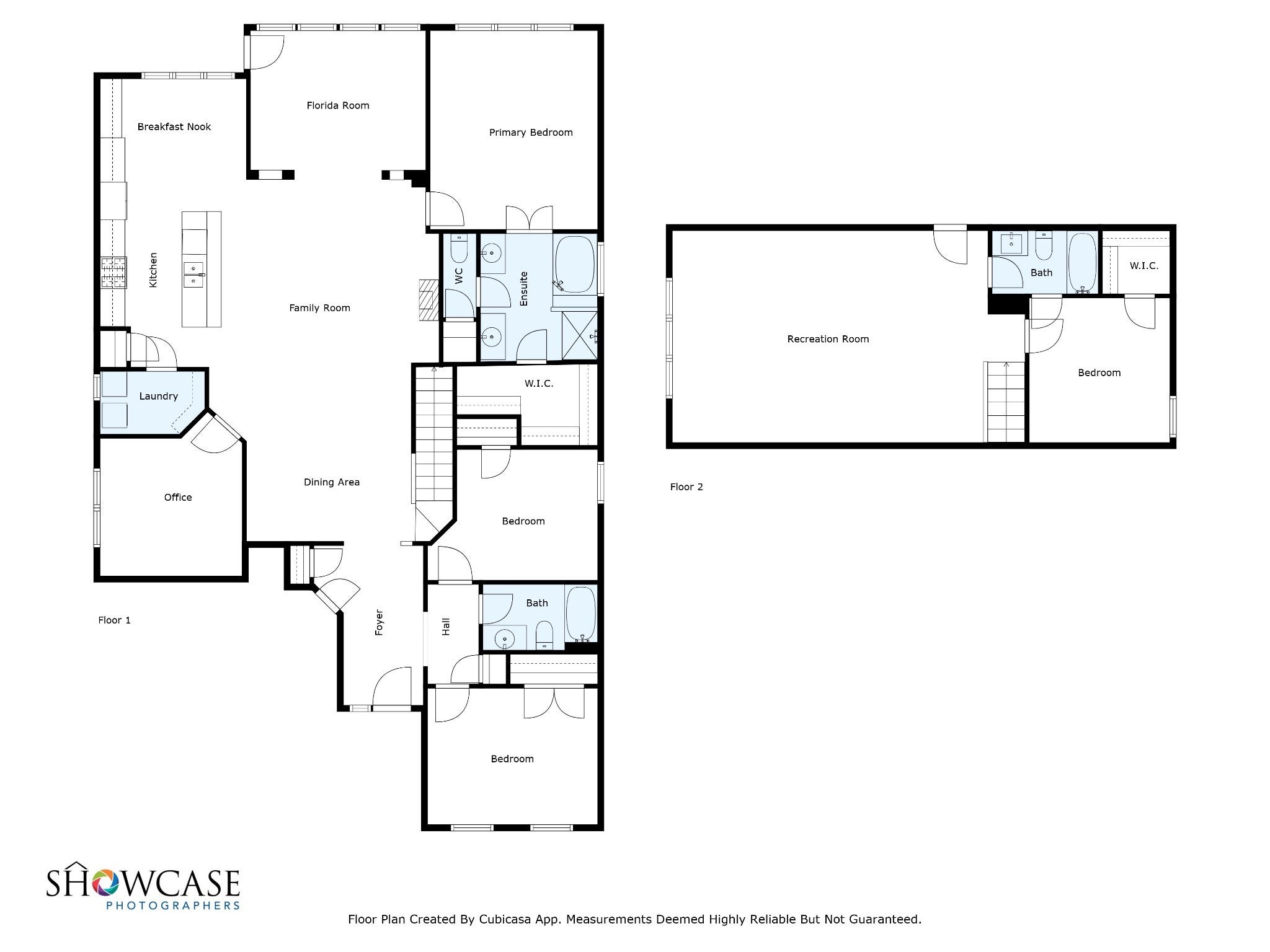
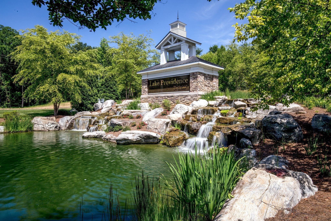
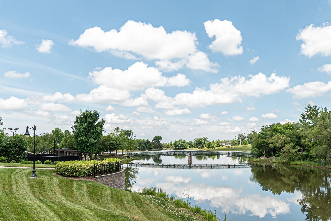
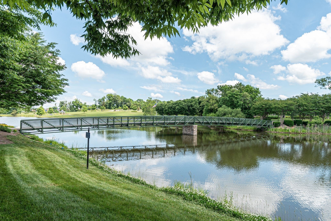
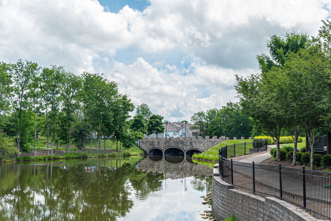
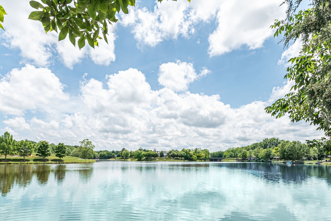
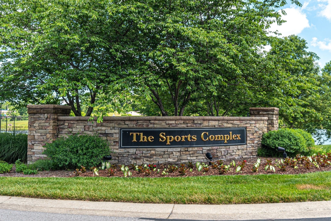
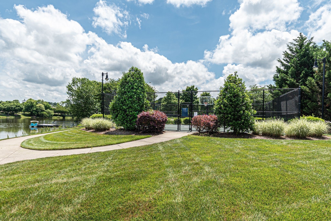
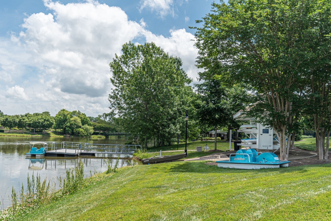
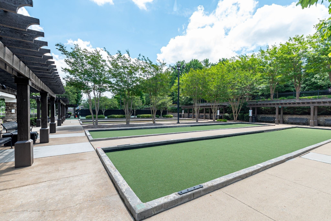
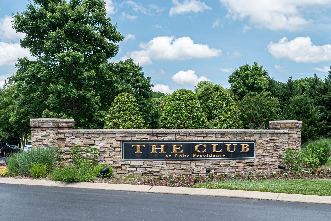
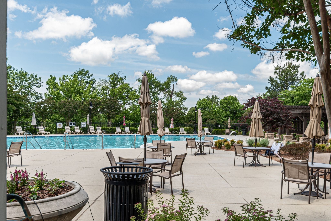
 Copyright 2025 RealTracs Solutions.
Copyright 2025 RealTracs Solutions.