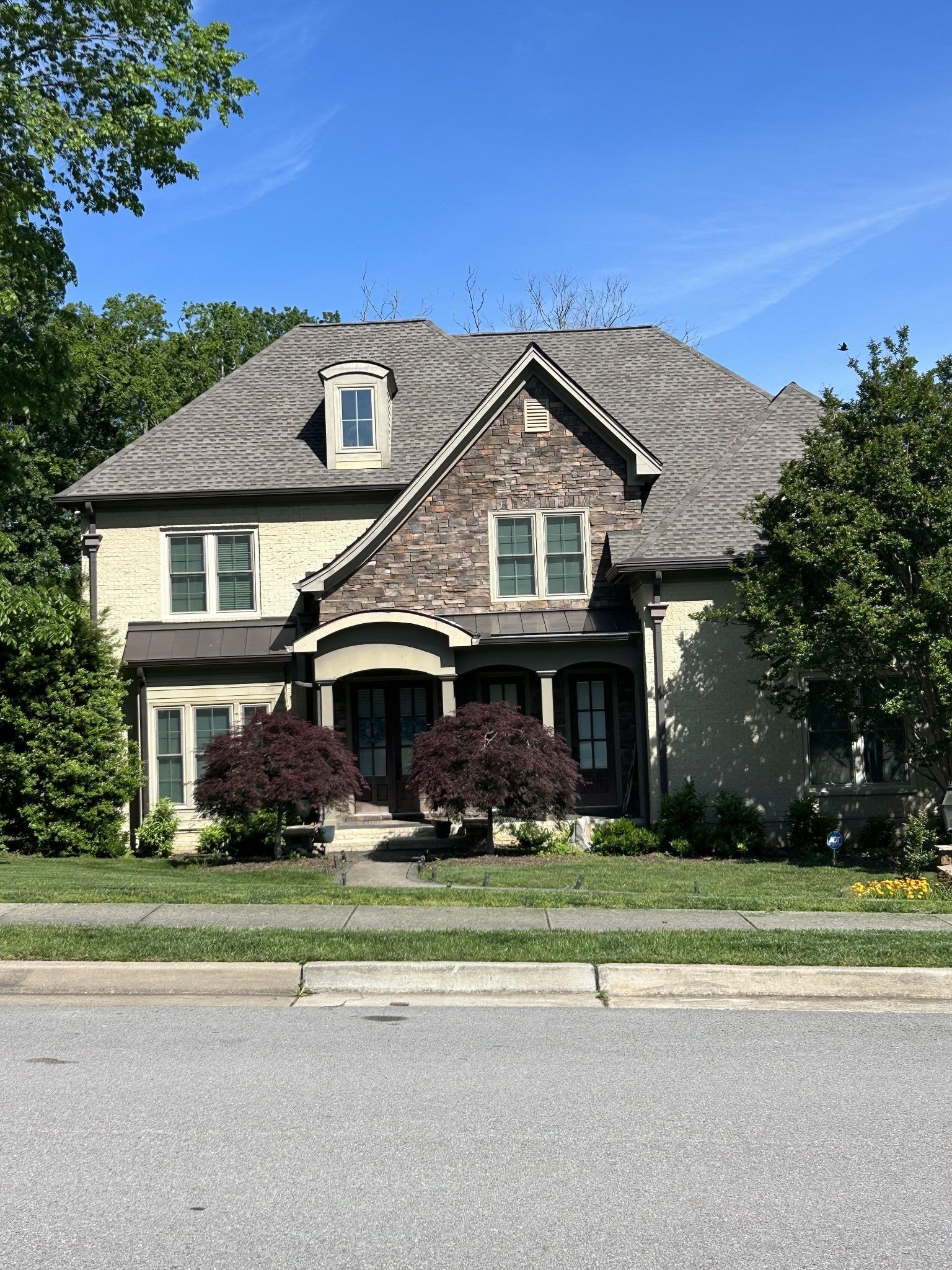$2,200,000 - 9626 Portofino Dr, Brentwood
- 5
- Bedrooms
- 5
- Baths
- 5,962
- SQ. Feet
- 0.52
- Acres
Luxurious 5BD, 4FBTH, 2 HBTH home in desirable Tuscany Hills with Resort-Style Backyard. Immaculate and move-in ready, this stunning home offers high-end upgrades, built-in lighting in the living room, kitchen, and office with exceptional indoor-outdoor living. Features include a wet bar in the living room, a gourmet kitchen with premium appliances, private home theater, and spacious open-concept living areas. Enjoy the backyard complete with stone and tile patio, in-ground spa with waterfall, landscape lighting, cedar pergola, and covered deck with views of rolling hills. Exterior showcases a new roof, new windows, & $4k in security systems that includes cameras for added peace. Each level of the home offers Carbon Monoxide sensors. This home is walking distance to the elementary school making drop-off effortless! See the Property Feature Guide for a detailed list of updates and benefits.
Essential Information
-
- MLS® #:
- 2912211
-
- Price:
- $2,200,000
-
- Bedrooms:
- 5
-
- Bathrooms:
- 5.00
-
- Full Baths:
- 4
-
- Half Baths:
- 2
-
- Square Footage:
- 5,962
-
- Acres:
- 0.52
-
- Year Built:
- 2008
-
- Type:
- Residential
-
- Sub-Type:
- Single Family Residence
-
- Style:
- Traditional
-
- Status:
- Coming Soon / Hold
Community Information
-
- Address:
- 9626 Portofino Dr
-
- Subdivision:
- Tuscany Hills Sec 1
-
- City:
- Brentwood
-
- County:
- Williamson County, TN
-
- State:
- TN
-
- Zip Code:
- 37027
Amenities
-
- Amenities:
- Playground, Pool, Underground Utilities
-
- Utilities:
- Water Available
-
- Parking Spaces:
- 5
-
- # of Garages:
- 4
-
- Garages:
- Garage Door Opener, Garage Faces Side, Driveway
Interior
-
- Interior Features:
- Ceiling Fan(s), Storage, Walk-In Closet(s), Wet Bar
-
- Appliances:
- Built-In Electric Oven, Cooktop, Dishwasher, Dryer, Microwave, Refrigerator, Washer
-
- Heating:
- Heat Pump
-
- Cooling:
- Central Air
-
- Fireplace:
- Yes
-
- # of Fireplaces:
- 2
-
- # of Stories:
- 3
Exterior
-
- Exterior Features:
- Gas Grill, Smart Irrigation
-
- Lot Description:
- Level
-
- Roof:
- Shingle
-
- Construction:
- Brick
School Information
-
- Elementary:
- Jordan Elementary School
-
- Middle:
- Sunset Middle School
-
- High:
- Ravenwood High School
Additional Information
-
- Days on Market:
- 4
Listing Details
- Listing Office:
- Keller Williams Realty Nashville/franklin

 Copyright 2025 RealTracs Solutions.
Copyright 2025 RealTracs Solutions.