$649,990 - 1602 Balsawood Lane, Murfreesboro
- 4
- Bedrooms
- 4½
- Baths
- 3,078
- SQ. Feet
- 0.34
- Acres
MOVE IN READY! Brand New Construction without the wait. Discover the perfect balance of comfort and elegance in this 4 bedroom, 4.5 bath Hibiscus home at Slatewood in Murfreesboro nestled in a quiet cul-de-sac. The main floor boasts an open-concept design with a gourmet kitchen featuring white cabinets, double ovens with gas cooktop and a spacious island—all flowing into a bright great room with an electric fireplace. A guest room with a private en suite and a mudroom with built-in storage cubbies add convenience. Step out from the dining area onto the covered patio, ideal for outdoor entertaining. Upstairs, enjoy a versatile loft, two secondary bedrooms with walk-in closets. Bedroom 3 features its own en suite bath for added privacy. The spacious owner’s suite offers a peaceful retreat with large windows, a soaking tub, walk-in shower, and ENORMOUS closet space. Slatewood is a charming 22 homesite community with sidewalks throughout. Get the benefit of new construction in peaceful and quiet North Murfreesboro. Ideal location close to everything and zoned for top rated schools: Northfield Elementary, Siegel Middle & Siegel High school. Limited homesites remain in Slatewood - come walk through today! Ask for details on incentives offered w/use of preferred lender.
Essential Information
-
- MLS® #:
- 2908738
-
- Price:
- $649,990
-
- Bedrooms:
- 4
-
- Bathrooms:
- 4.50
-
- Full Baths:
- 4
-
- Half Baths:
- 1
-
- Square Footage:
- 3,078
-
- Acres:
- 0.34
-
- Year Built:
- 2025
-
- Type:
- Residential
-
- Sub-Type:
- Single Family Residence
-
- Status:
- Active
Community Information
-
- Address:
- 1602 Balsawood Lane
-
- Subdivision:
- Slatewood
-
- City:
- Murfreesboro
-
- County:
- Rutherford County, TN
-
- State:
- TN
-
- Zip Code:
- 37129
Amenities
-
- Amenities:
- Sidewalks, Underground Utilities
-
- Utilities:
- Electricity Available, Natural Gas Available, Water Available
-
- Parking Spaces:
- 3
-
- # of Garages:
- 3
-
- Garages:
- Garage Faces Front, Concrete, Driveway
Interior
-
- Interior Features:
- Air Filter, Entrance Foyer, Extra Closets, Open Floorplan, Pantry, Walk-In Closet(s)
-
- Appliances:
- Double Oven, Electric Oven, Built-In Gas Range, Dishwasher, Disposal, Microwave, Refrigerator, Stainless Steel Appliance(s)
-
- Heating:
- Natural Gas, Central
-
- Cooling:
- Electric, Central Air
-
- Fireplace:
- Yes
-
- # of Fireplaces:
- 1
-
- # of Stories:
- 2
Exterior
-
- Roof:
- Shingle
-
- Construction:
- Fiber Cement, Brick
School Information
-
- Elementary:
- Northfield Elementary
-
- Middle:
- Siegel Middle School
-
- High:
- Siegel High School
Additional Information
-
- Date Listed:
- June 13th, 2025
-
- Days on Market:
- 88
Listing Details
- Listing Office:
- Century Communities
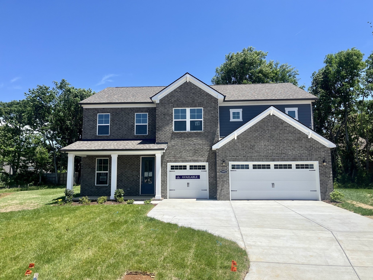
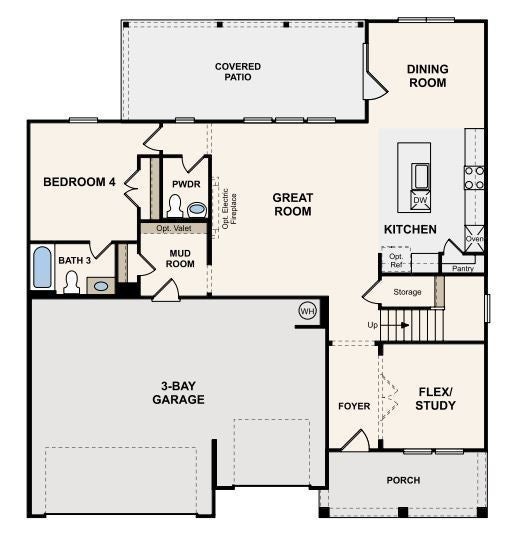
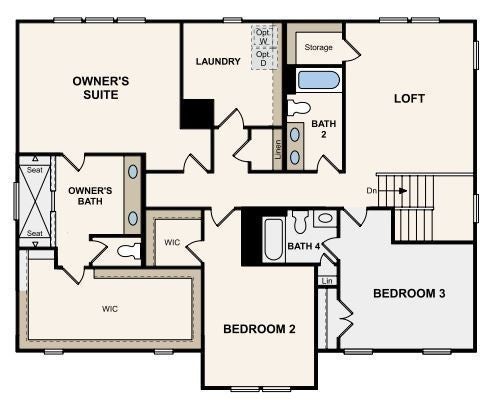
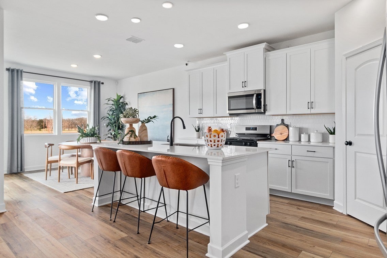
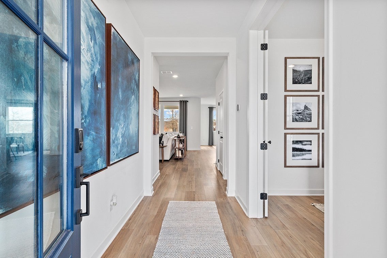
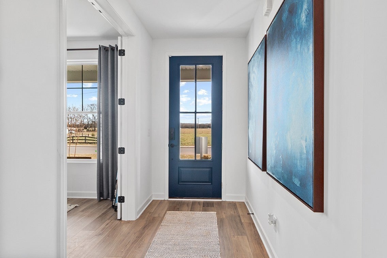
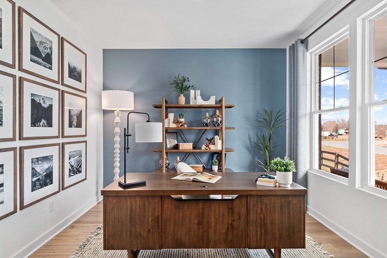
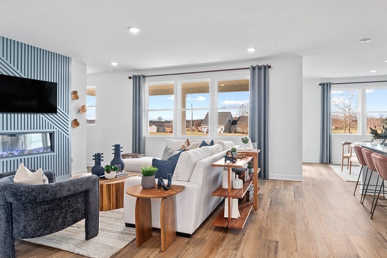
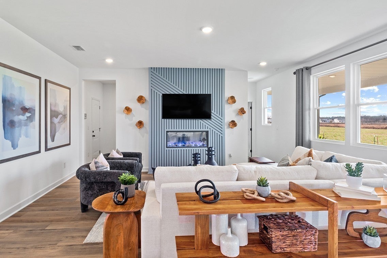
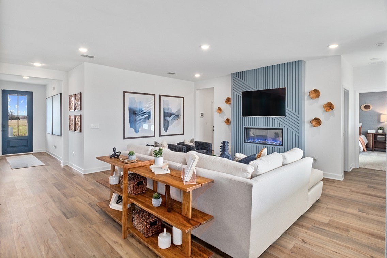
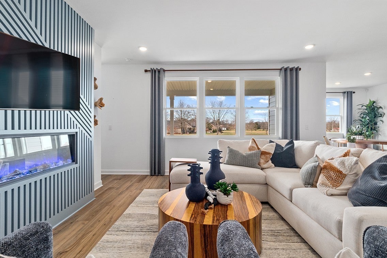
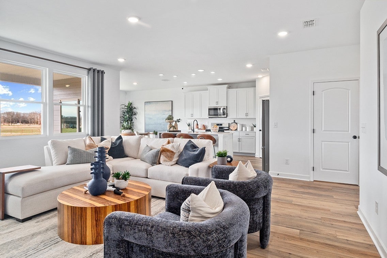
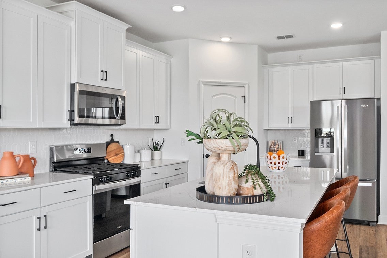
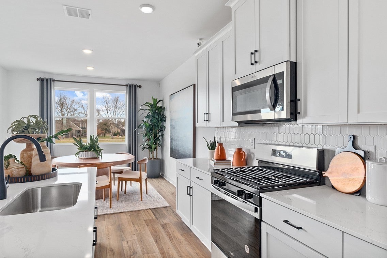
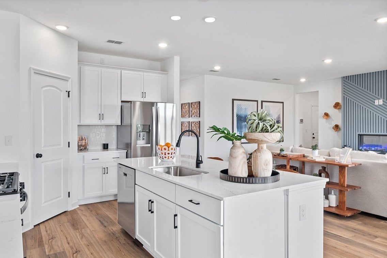
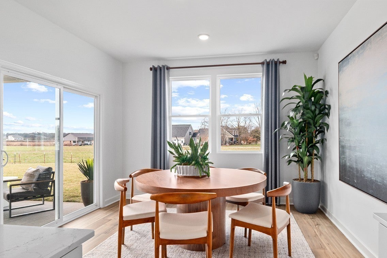
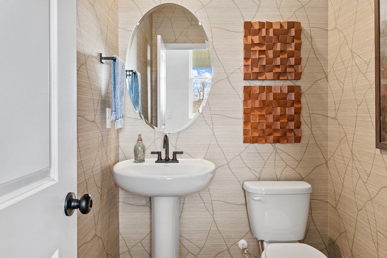
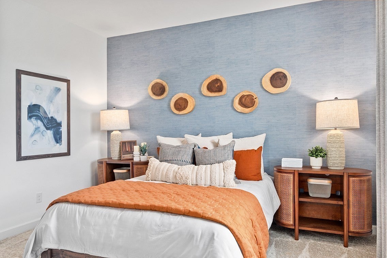
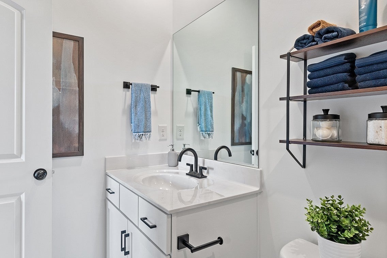
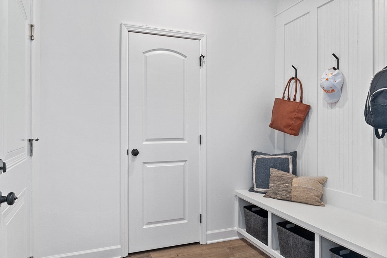
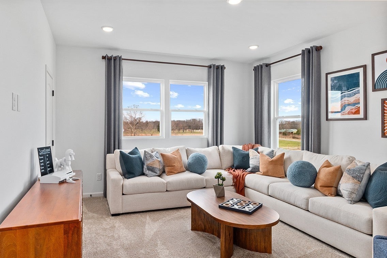
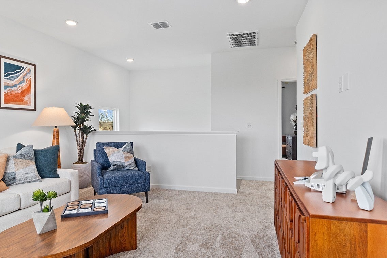
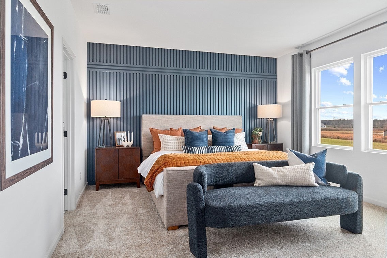
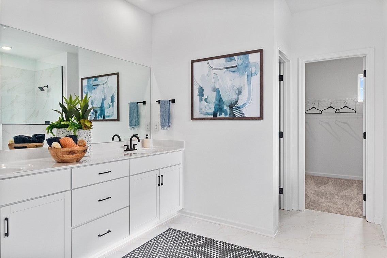
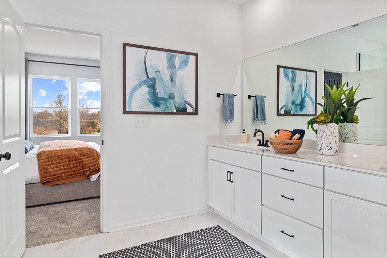
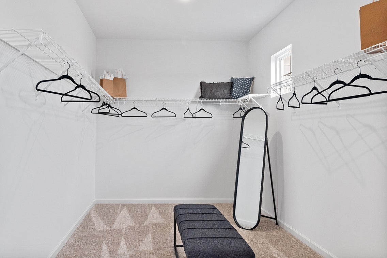
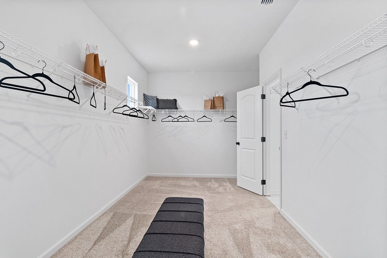
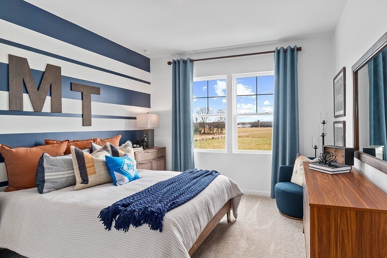
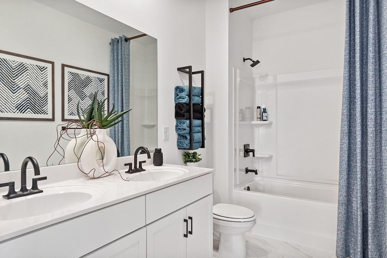
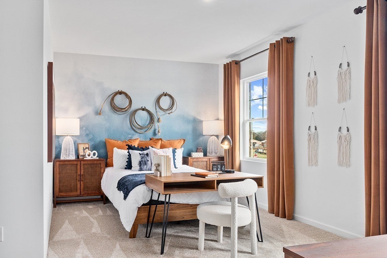
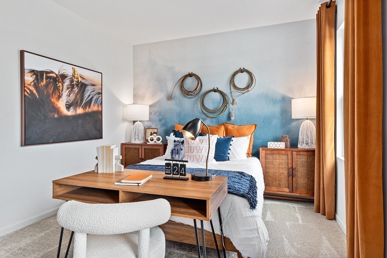
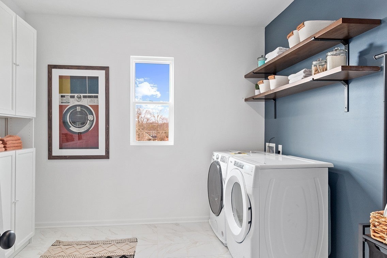
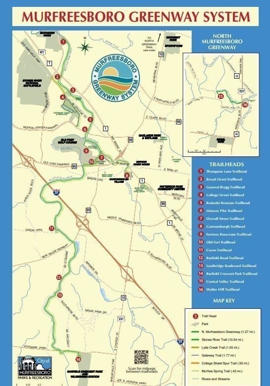
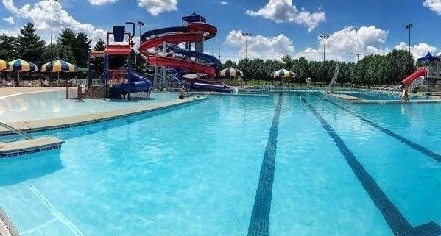
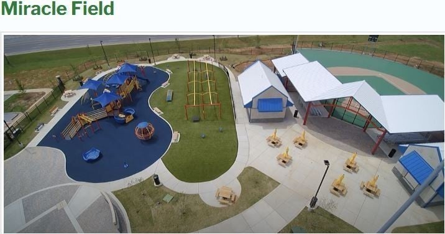
 Copyright 2025 RealTracs Solutions.
Copyright 2025 RealTracs Solutions.