$1,250,000 - 1111 Chickasaw Dr, Brentwood
- 4
- Bedrooms
- 3
- Baths
- 3,641
- SQ. Feet
- 1
- Acres
Welcome to 3,641 square feet of timeless elegance in the heart of Brentwood's highly sought after Indian Point subdivision. This classic, all brick Cape Cod, is nestled in a peaceful, tree-lined neighborhood where children ride bikes, neighbors walk daily, and homeowners take pride in their beautifully manicured lawns. Welcoming covered front porch beckons you to slow down and stay awhile. Step inside to find a flowing floorplan with sun-filled living areas, gleaming hardwood floors and custom finishes throughout. The gourmet kitchen features modern appliances, ample cabinetry, and a large central island. It opens to a cozy family room with a fireplace, perfect for gatherings or quiet evenings in. The spacious main-level primary bedroom includes a luxurious en-suite bathroom with a soaking tub, walk-in shower and double vanities. Three additional bedrooms provide plenty of room for family, guests or a home office setup. The home also boasts a third jack-in-jill bathroom and plenty of storage throughout. Step outside and enjoy the expansive, fully usable acre lot---perfect for a pool or future expansion. Mature trees provide shade and privacy, while the large patio area is great for outdoor entertaining. With prime location close to top-rated schools, parks and shopping centers, this home offers both tranquility and convenience Don't miss this opportunity to own a timeless home in one of the area's most desirable neighborhoods. (Sellers have moved and rooms have been virtually staged)
Essential Information
-
- MLS® #:
- 2908638
-
- Price:
- $1,250,000
-
- Bedrooms:
- 4
-
- Bathrooms:
- 3.00
-
- Full Baths:
- 3
-
- Square Footage:
- 3,641
-
- Acres:
- 1.00
-
- Year Built:
- 1983
-
- Type:
- Residential
-
- Sub-Type:
- Single Family Residence
-
- Style:
- Traditional
-
- Status:
- Under Contract - Showing
Community Information
-
- Address:
- 1111 Chickasaw Dr
-
- Subdivision:
- Indian Point Sec 4
-
- City:
- Brentwood
-
- County:
- Williamson County, TN
-
- State:
- TN
-
- Zip Code:
- 37027
Amenities
-
- Utilities:
- Electricity Available, Water Available, Cable Connected
-
- Parking Spaces:
- 2
-
- # of Garages:
- 2
-
- Garages:
- Garage Door Opener, Garage Faces Side
Interior
-
- Interior Features:
- Built-in Features, Ceiling Fan(s), Entrance Foyer, Open Floorplan, Pantry, Redecorated, Storage, Walk-In Closet(s), Primary Bedroom Main Floor, High Speed Internet, Kitchen Island
-
- Appliances:
- Built-In Electric Oven, Cooktop, Gas Range, Dishwasher, Disposal, Ice Maker, Microwave, Refrigerator, Stainless Steel Appliance(s)
-
- Heating:
- Central, Natural Gas
-
- Cooling:
- Ceiling Fan(s), Central Air, Electric
-
- Fireplace:
- Yes
-
- # of Fireplaces:
- 1
-
- # of Stories:
- 2
Exterior
-
- Exterior Features:
- Storage Building
-
- Lot Description:
- Level, Private
-
- Roof:
- Asphalt
-
- Construction:
- Brick, Frame
School Information
-
- Elementary:
- Crockett Elementary
-
- Middle:
- Woodland Middle School
-
- High:
- Ravenwood High School
Additional Information
-
- Date Listed:
- June 13th, 2025
-
- Days on Market:
- 14
Listing Details
- Listing Office:
- Crye-leike, Inc., Realtors
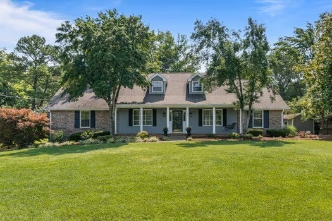
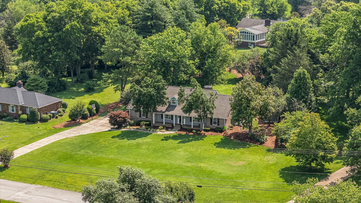
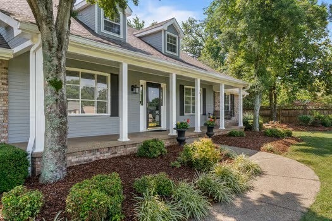
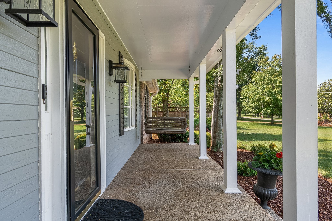
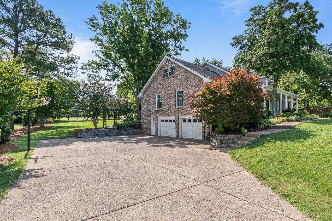
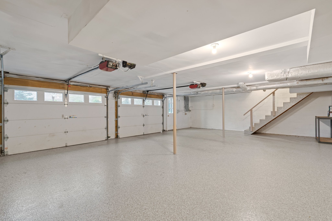
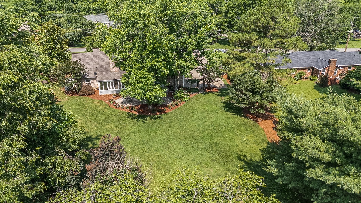
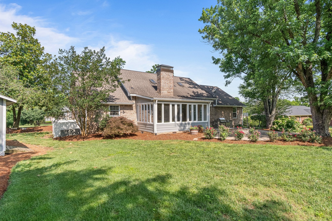
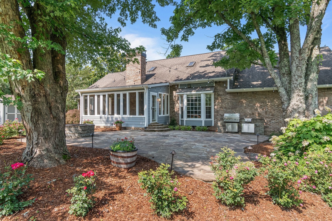
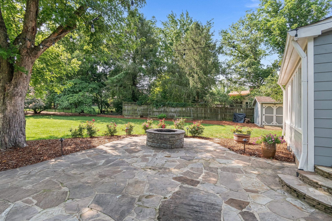
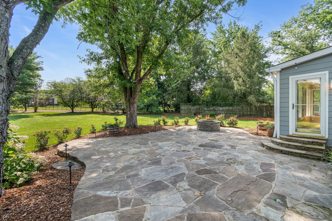
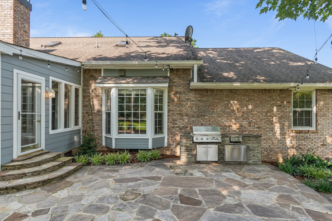
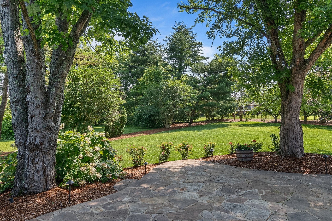
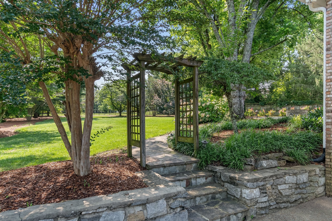
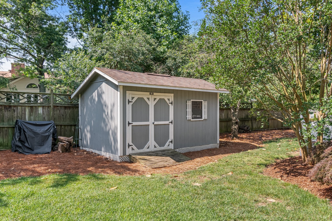
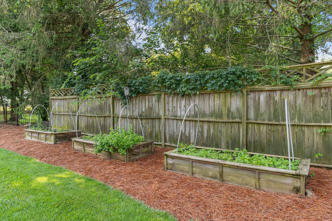
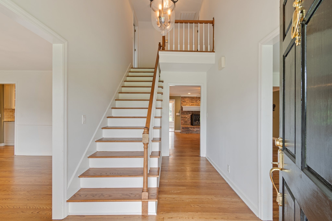
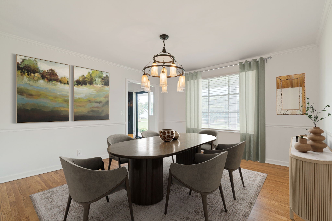
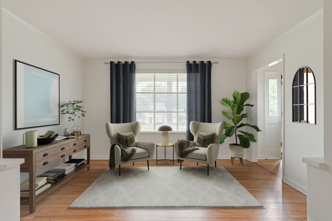
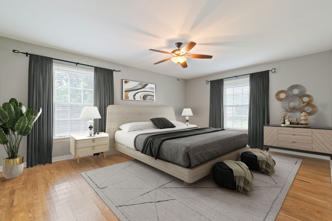
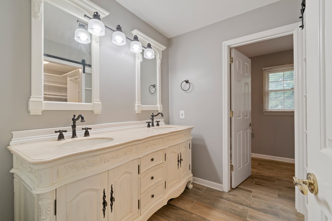
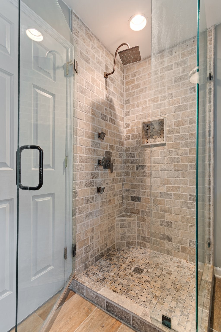
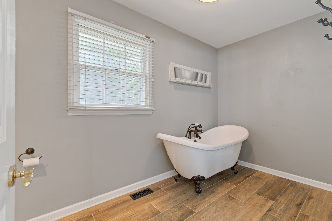
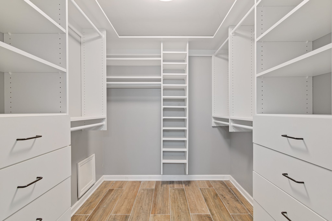
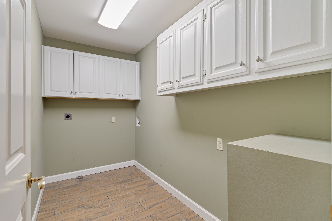
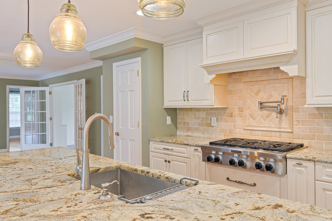
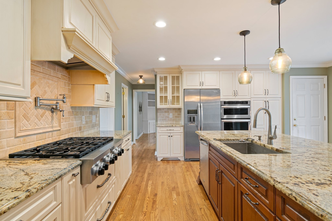
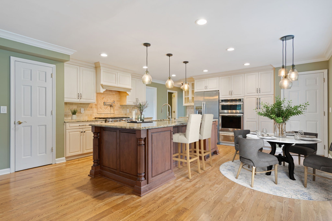
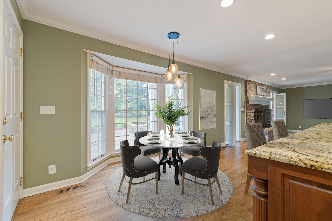
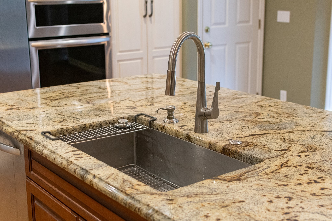
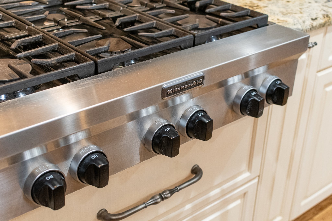
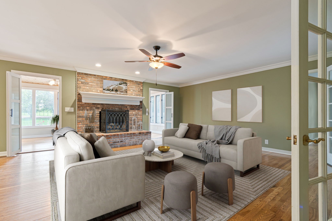
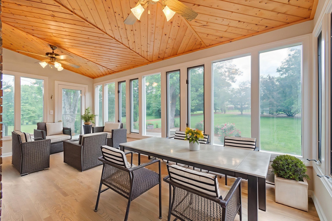
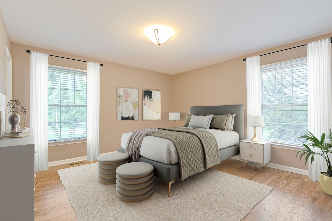
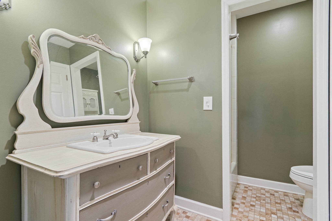
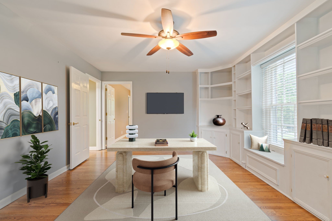
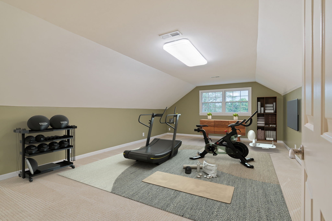
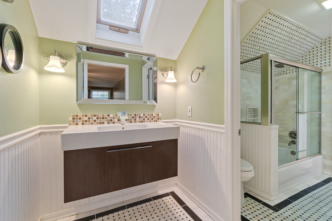
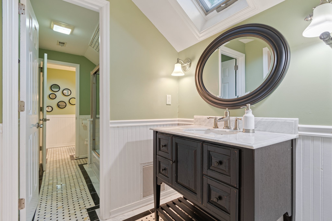
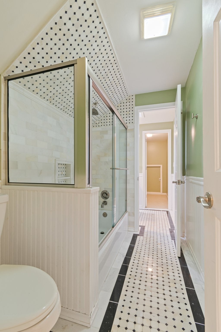
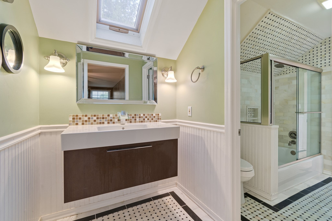
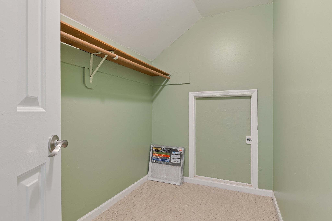
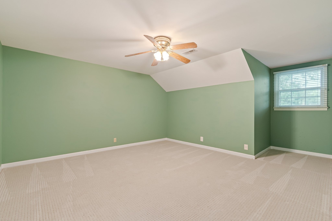
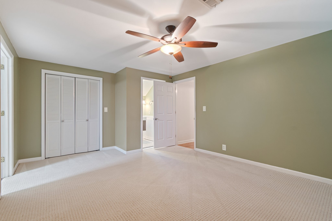
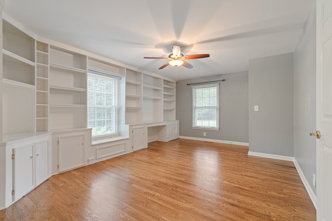
 Copyright 2025 RealTracs Solutions.
Copyright 2025 RealTracs Solutions.