$519,900 - 588 Davis Valley Dr, Columbia
- 4
- Bedrooms
- 3
- Baths
- 2,241
- SQ. Feet
- 0.28
- Acres
Don't miss this Beautiful & Immaculate, Like-New home on a Level Lot & Cozy Cul-de-Sac, tucked in a well-maintained Neighborhood.* Only 5 miles in either direction to the freeway, Spring Hill or Columbia, * Close to the heart of Shopping, Dining, & Healthcare.* Too many Upgrades to name them all! *Open Concept Floor Plan.* Primary plus a 2nd Bedroom on the Main Floor * 3 Full Baths* Easy Care LVP Floors, Crown Molding, & Tankless Hot Water. * Large Cook's Kitchen with Gas Cooking, Farmhouse Sink & Upscale Appliances, An Island with plenty of space for barstools.* Refrigerator & Washer/ Dryer Included * Rocking Chair Front Porch & Covered Back Patio Featuring Beautiful Stained Tongue-in-Groove Ceilings.* Light & Bright with tons of Windows for Natural Light* Large Recreation Room & Oversized Garage.* Level Backyard Backs up to Woods for Privacy* Easy to add a Pool, Hot Tub, or Outdoor Kitchen* All the Beautiful Features & Many Upgrades make this Home Special* Enjoy the Quiet Serenity of this Lovely Neighborhood With Cul-de sacs on each end & without the Noise & inconvenience of Construction all around. This Home is Immaculate with Attention to Detail. Seeing is believing. * OWNER WILL HELP WITH YOUR CLOSING COSTS.
Essential Information
-
- MLS® #:
- 2908531
-
- Price:
- $519,900
-
- Bedrooms:
- 4
-
- Bathrooms:
- 3.00
-
- Full Baths:
- 3
-
- Square Footage:
- 2,241
-
- Acres:
- 0.28
-
- Year Built:
- 2021
-
- Type:
- Residential
-
- Sub-Type:
- Single Family Residence
-
- Status:
- Active
Community Information
-
- Address:
- 588 Davis Valley Dr
-
- Subdivision:
- Valley View
-
- City:
- Columbia
-
- County:
- Maury County, TN
-
- State:
- TN
-
- Zip Code:
- 38401
Amenities
-
- Utilities:
- Electricity Available, Natural Gas Available, Water Available
-
- Parking Spaces:
- 2
-
- # of Garages:
- 2
-
- Garages:
- Garage Door Opener, Garage Faces Front, Concrete
Interior
-
- Interior Features:
- Built-in Features, Ceiling Fan(s), Entrance Foyer, Extra Closets, High Ceilings, Open Floorplan, Pantry, Walk-In Closet(s), Kitchen Island
-
- Appliances:
- Electric Oven, Gas Range, Dishwasher, Microwave, Refrigerator, Stainless Steel Appliance(s)
-
- Heating:
- Central, Electric, Natural Gas
-
- Cooling:
- Central Air
-
- # of Stories:
- 2
Exterior
-
- Lot Description:
- Level
-
- Roof:
- Shingle
-
- Construction:
- Fiber Cement, Frame
School Information
-
- Elementary:
- R Howell Elementary
-
- Middle:
- Spring Hill Middle School
-
- High:
- Spring Hill High School
Additional Information
-
- Date Listed:
- June 13th, 2025
-
- Days on Market:
- 102
Listing Details
- Listing Office:
- Onward Real Estate
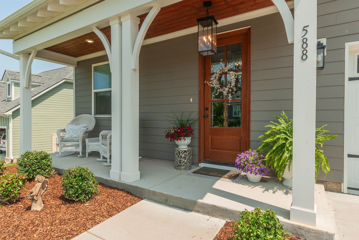
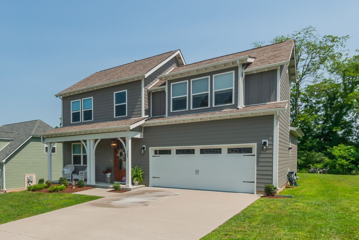
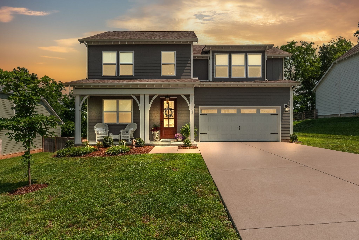
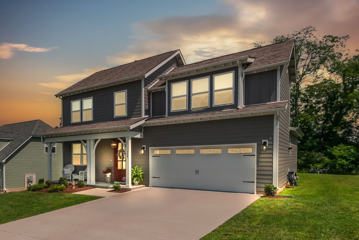
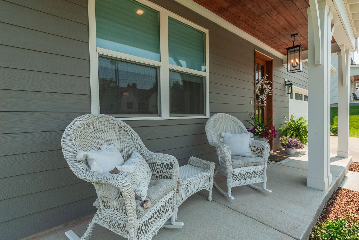
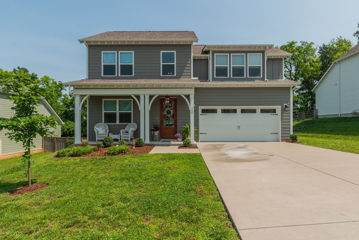
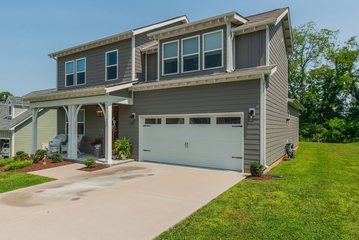
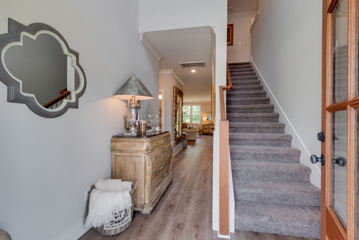
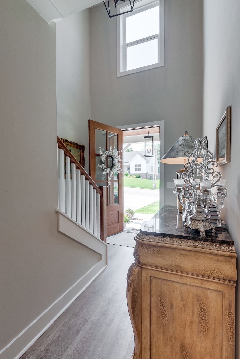
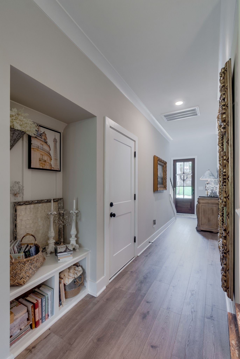
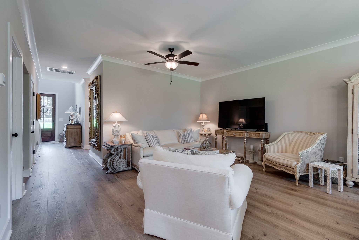
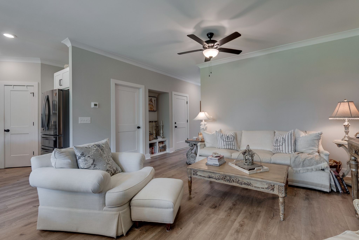
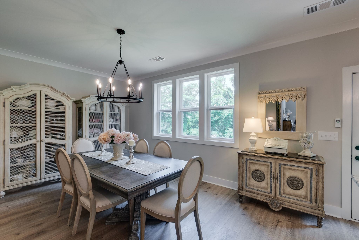
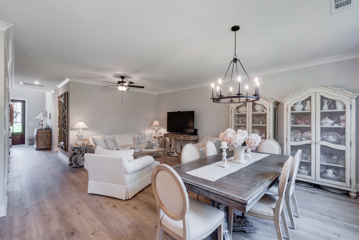
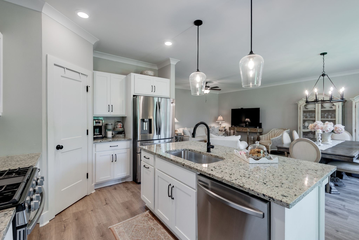
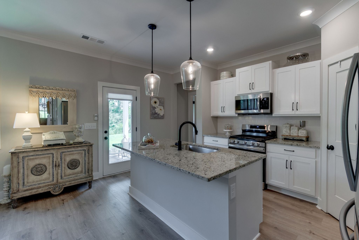
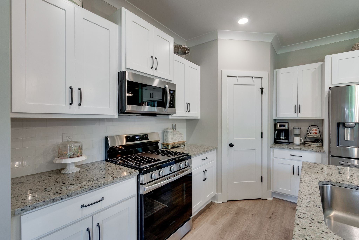
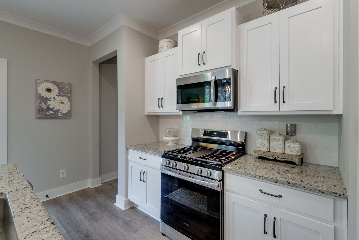
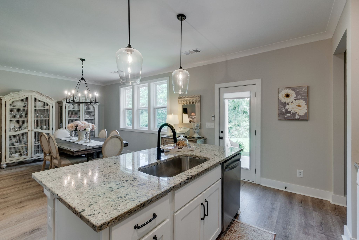
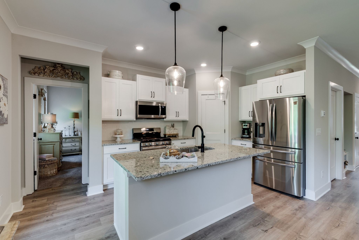
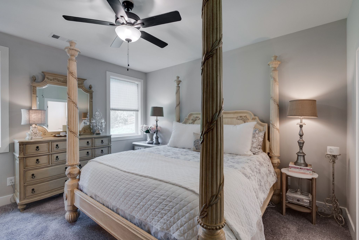
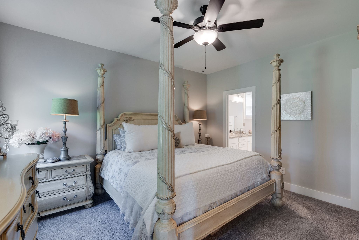
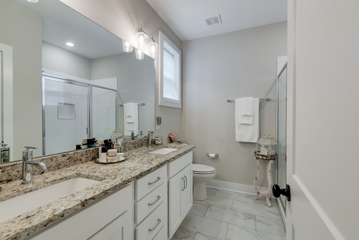
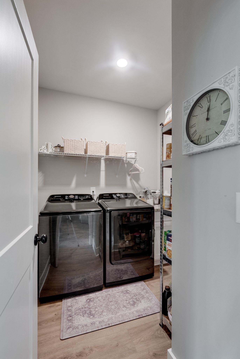
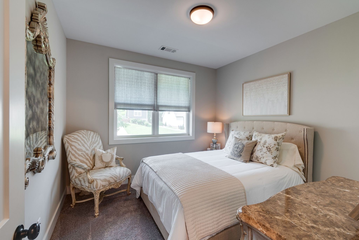
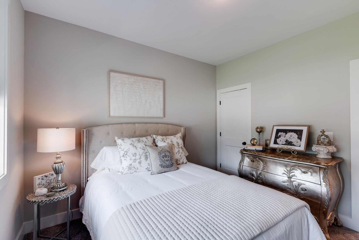
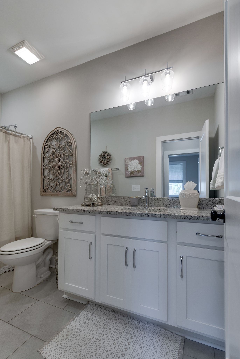
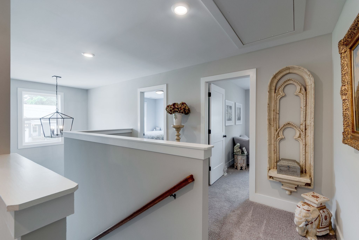
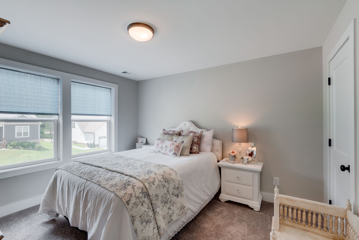
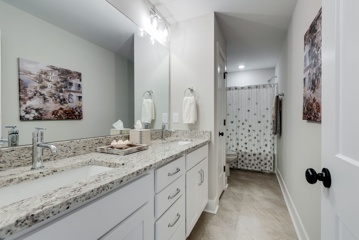
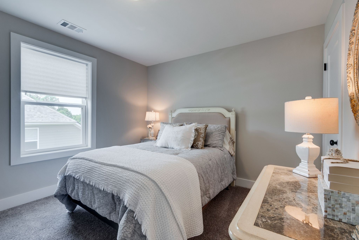
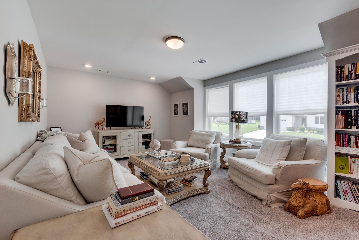
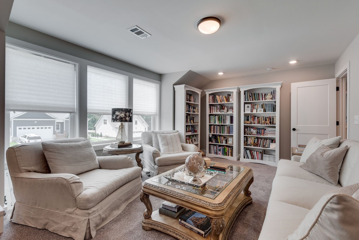
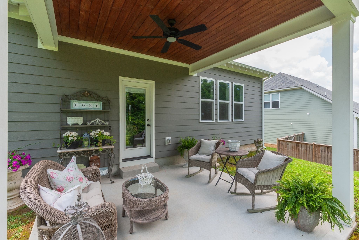
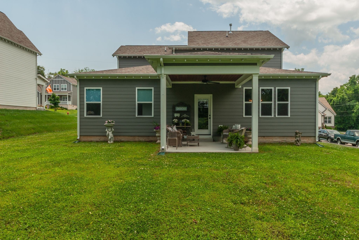
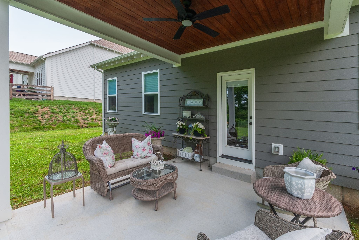
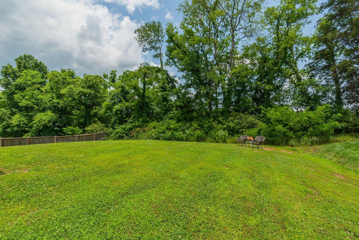
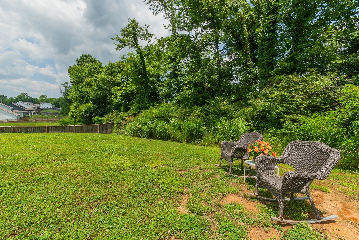
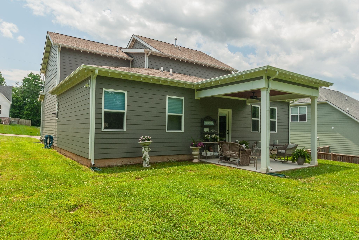
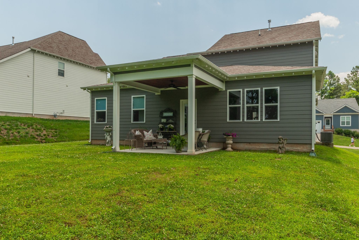
 Copyright 2025 RealTracs Solutions.
Copyright 2025 RealTracs Solutions.