$499,900 - 4226 Dysant Aly, Nolensville
- 3
- Bedrooms
- 2
- Baths
- 1,560
- SQ. Feet
- 0.11
- Acres
Seller is offering a 2-1 interest rate buy-down with acceptable offer using preferred lender! Contact listing agent for more info! Welcome to this inviting one-level Craftsman home, thoughtfully designed for comfort, convenience, and effortless entertaining. Bathed in natural light, the open layout features an entertainer’s kitchen with granite countertops, abundant cabinetry, and a large island perfect for gatherings. Gorgeous wood floors run throughout the main living areas, accented by elegant tray ceilings in the living room, dining room, and primary suite. The home faces west, offering breathtaking sunset views from the inviting front porch—an ideal spot to unwind at the end of the day. Inside, wood blinds add warmth and privacy, while the spacious floor plan provides abundant storage and a seamless flow for daily living. The fully encapsulated crawl space enhances energy efficiency and adds to the home’s overall value and peace of mind. Located in a highly walkable neighborhood, you're just minutes from shopping, dining, the Nolensville Farmer’s Market, interstates, and all the attractions of Nashville. Combining timeless finishes with modern functionality, this light-filled home is the perfect blend of style, comfort, and location. Don’t miss your chance to make it yours!
Essential Information
-
- MLS® #:
- 2908291
-
- Price:
- $499,900
-
- Bedrooms:
- 3
-
- Bathrooms:
- 2.00
-
- Full Baths:
- 2
-
- Square Footage:
- 1,560
-
- Acres:
- 0.11
-
- Year Built:
- 2017
-
- Type:
- Residential
-
- Sub-Type:
- Single Family Residence
-
- Status:
- Under Contract - Not Showing
Community Information
-
- Address:
- 4226 Dysant Aly
-
- Subdivision:
- Burkitt Village
-
- City:
- Nolensville
-
- County:
- Davidson County, TN
-
- State:
- TN
-
- Zip Code:
- 37135
Amenities
-
- Amenities:
- Sidewalks, Trail(s)
-
- Utilities:
- Natural Gas Available, Water Available
-
- Parking Spaces:
- 4
-
- # of Garages:
- 2
-
- Garages:
- Garage Door Opener, Alley Access
Interior
-
- Interior Features:
- High Ceilings, Open Floorplan, Pantry, Kitchen Island
-
- Appliances:
- Electric Oven, Electric Range, Dishwasher, Disposal, Microwave
-
- Heating:
- Natural Gas
-
- Cooling:
- Central Air
-
- # of Stories:
- 1
Exterior
-
- Roof:
- Shingle
-
- Construction:
- Hardboard Siding, Brick
School Information
-
- Elementary:
- Henry C. Maxwell Elementary
-
- Middle:
- Thurgood Marshall Middle
-
- High:
- Cane Ridge High School
Additional Information
-
- Date Listed:
- June 13th, 2025
-
- Days on Market:
- 105
Listing Details
- Listing Office:
- Compass
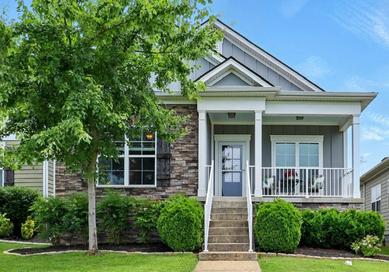
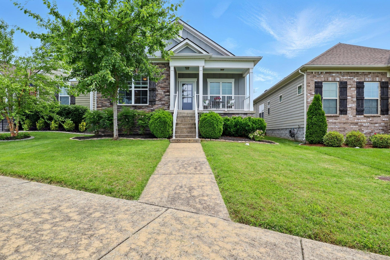
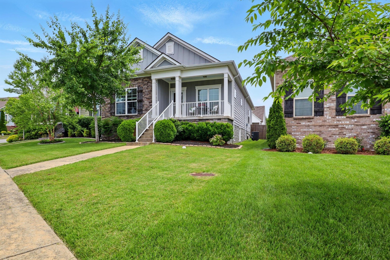
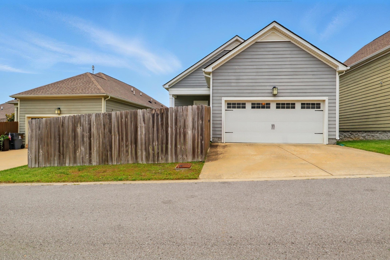
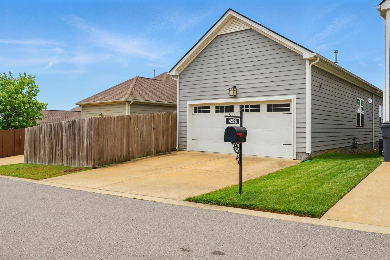
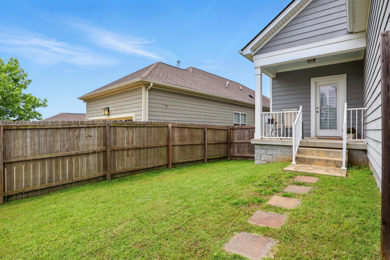
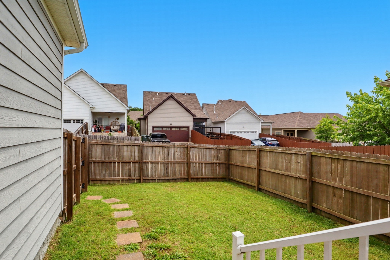
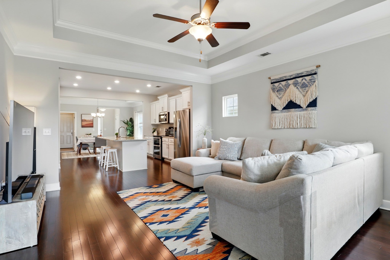
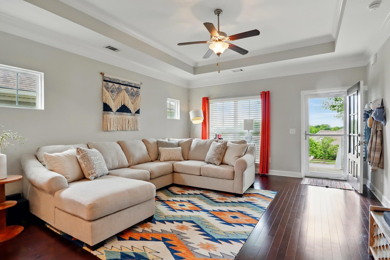
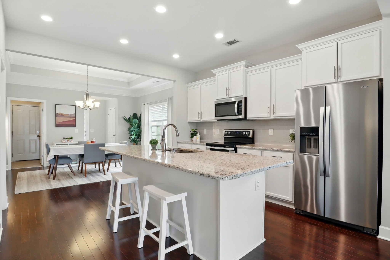
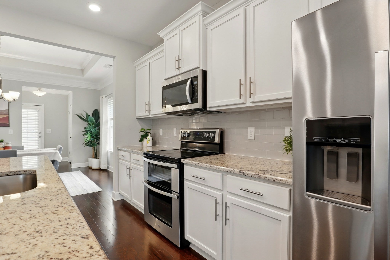
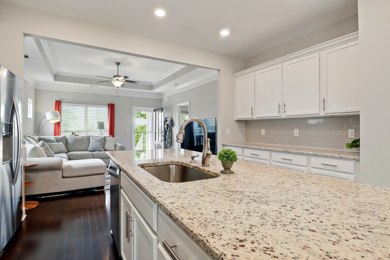
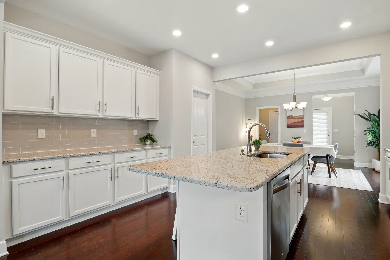
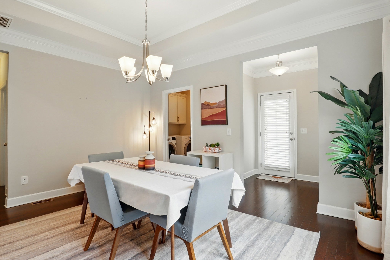
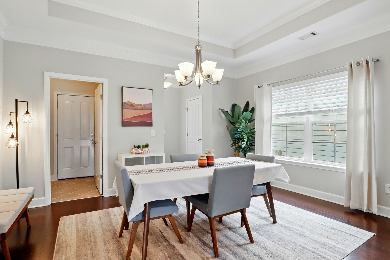
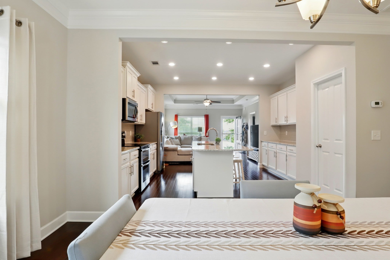
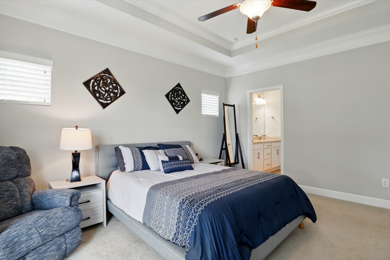
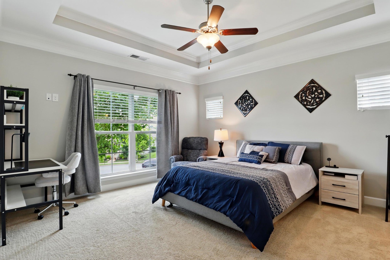
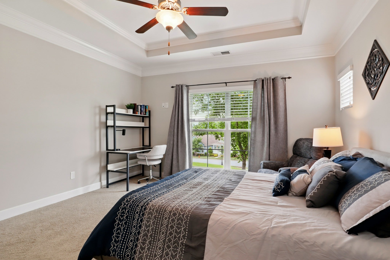
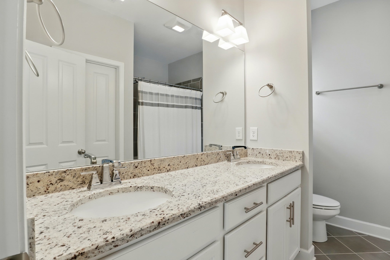
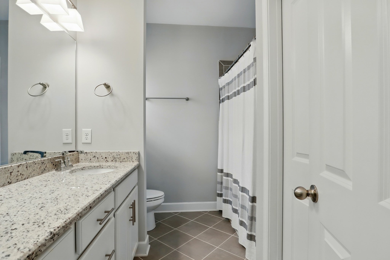
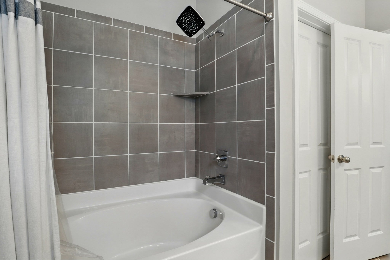
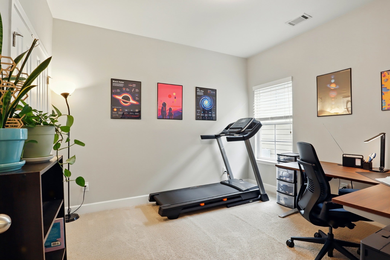
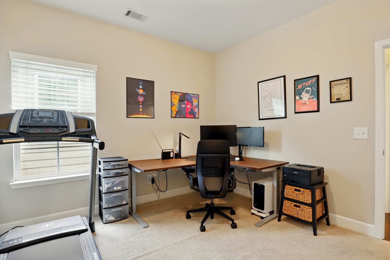
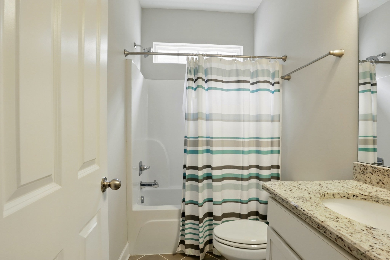
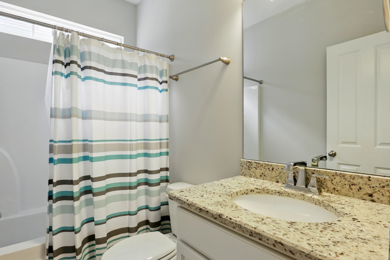
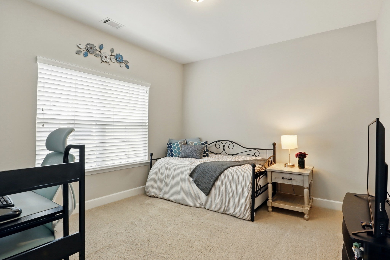
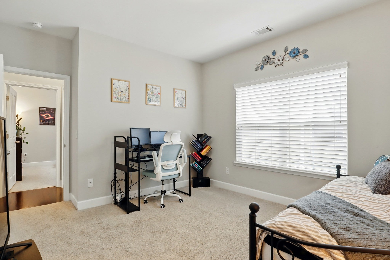
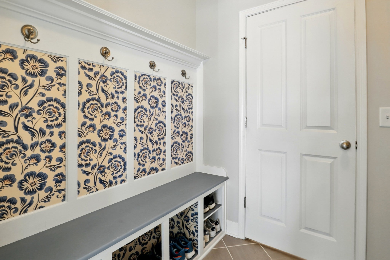
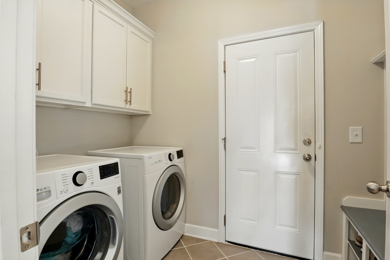
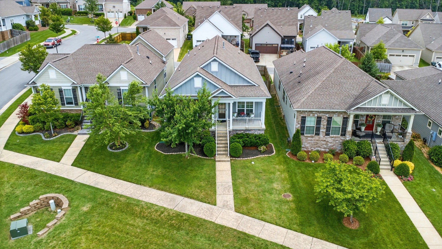
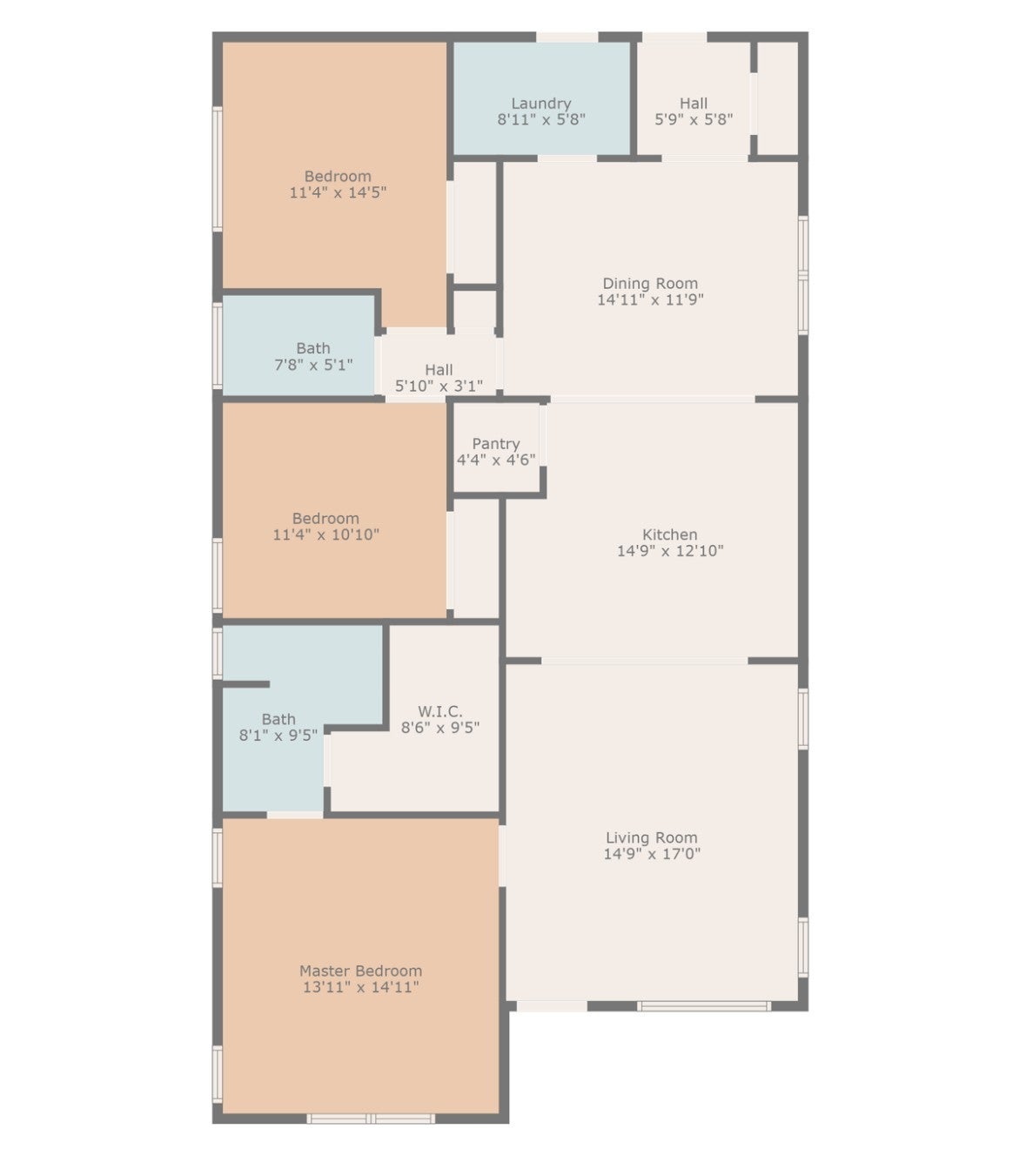
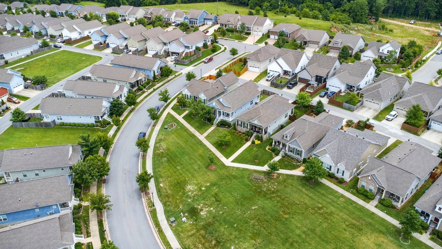
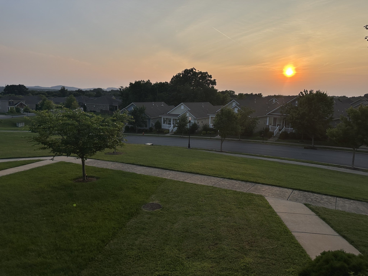
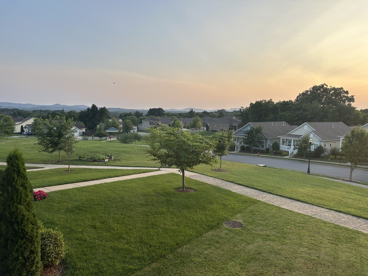
 Copyright 2025 RealTracs Solutions.
Copyright 2025 RealTracs Solutions.