$618,500 - 1140 Bermuda Chase St, Smyrna
- 4
- Bedrooms
- 3½
- Baths
- 2,645
- SQ. Feet
- 2025
- Year Built
Seller to pay $10,000 towards buyer's closing costs. If use preferred lender, lender to provide a 1% lender credit. Call agent for details. Show, buyer falls in love, contract and close!! IMAGINE coming home everyday to your new beautiful home nestled on a spacious corner lot. Enjoy the open concept kitchen with quartz countertops, spacious living room, and inviting side yard that is great for relaxing and enjoying the outdoors. As you walk into this home, you are greeted in the open foyer which leads into the expansive living room. Entertain guests and enjoy dinner in the separate dining room. Kitchen is equipped with stainless steel appliances which include a double oven and gas cooktop. Walk in pantry completes this wonderful kitchen and breakfast room. Enjoy doing laundry in the inviting laundry room on main level. Mudroom with cubbies. Four bedrooms are featured upstairs. Half bath downstairs. Three baths upstairs. No carpet downstairs. White oak treads on interior staircase.
Essential Information
-
- MLS® #:
- 2908270
-
- Price:
- $618,500
-
- Bedrooms:
- 4
-
- Bathrooms:
- 3.50
-
- Full Baths:
- 3
-
- Half Baths:
- 1
-
- Square Footage:
- 2,645
-
- Acres:
- 0.00
-
- Year Built:
- 2025
-
- Type:
- Residential
-
- Sub-Type:
- Single Family Residence
-
- Status:
- Active
Community Information
-
- Address:
- 1140 Bermuda Chase St
-
- Subdivision:
- Oak Meadows
-
- City:
- Smyrna
-
- County:
- Rutherford County, TN
-
- State:
- TN
-
- Zip Code:
- 37167
Amenities
-
- Utilities:
- Electricity Available, Natural Gas Available, Water Available
-
- Parking Spaces:
- 2
-
- # of Garages:
- 2
-
- Garages:
- Garage Door Opener, Garage Faces Front
Interior
-
- Interior Features:
- Ceiling Fan(s), Entrance Foyer, Open Floorplan, Pantry, Walk-In Closet(s)
-
- Appliances:
- Double Oven, Cooktop, Dishwasher, Disposal, Microwave, Stainless Steel Appliance(s)
-
- Heating:
- Central, Natural Gas
-
- Cooling:
- Ceiling Fan(s), Central Air, Electric
-
- Fireplace:
- Yes
-
- # of Fireplaces:
- 1
-
- # of Stories:
- 2
Exterior
-
- Construction:
- Hardboard Siding, Brick
School Information
-
- Elementary:
- Stewarts Creek Elementary School
-
- Middle:
- Rocky Fork Middle School
-
- High:
- Stewarts Creek High School
Additional Information
-
- Date Listed:
- June 12th, 2025
-
- Days on Market:
- 96
Listing Details
- Listing Office:
- Cadence Real Estate
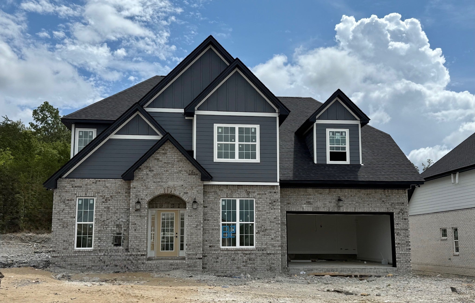
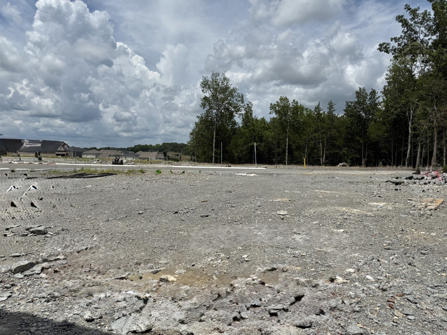
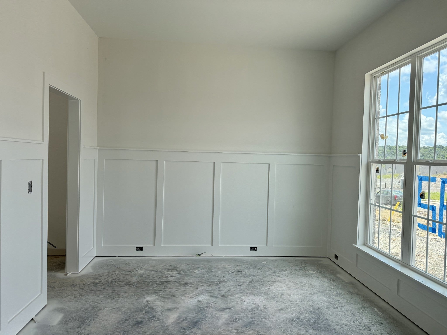
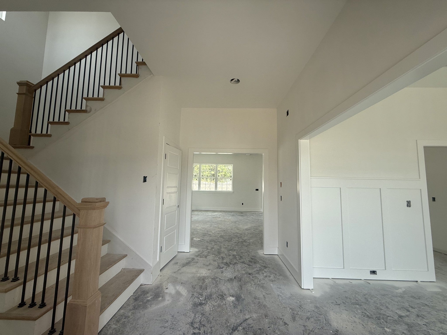
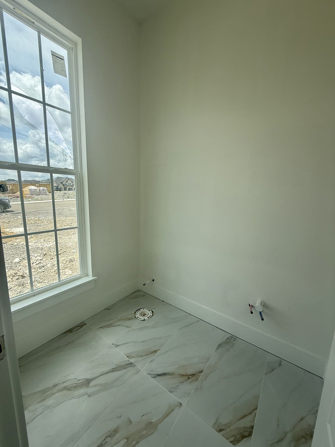
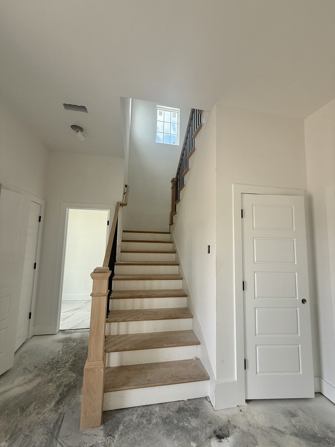
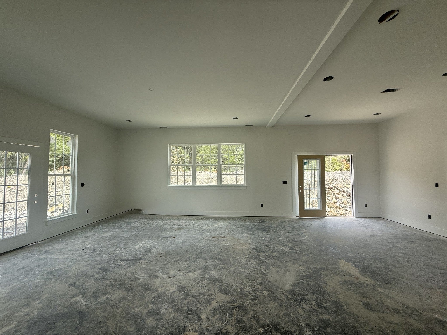
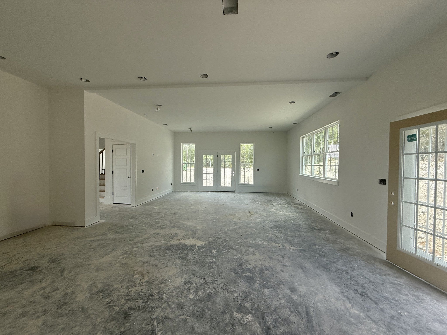
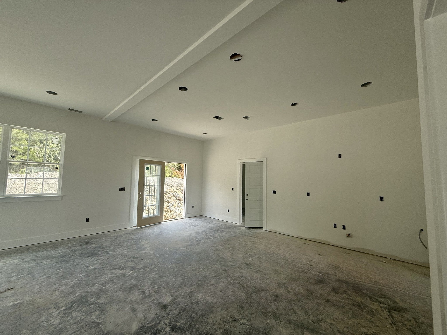
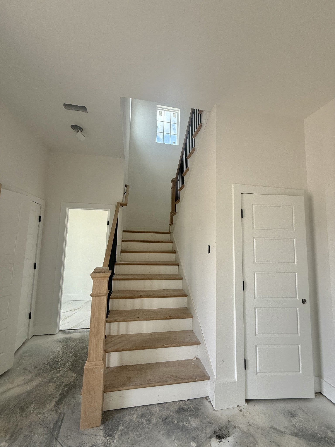
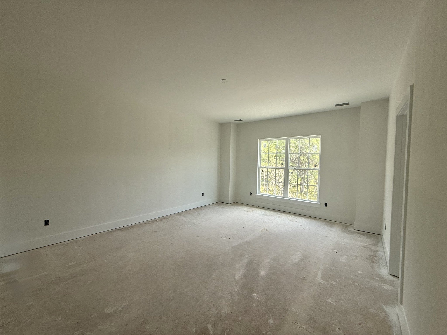
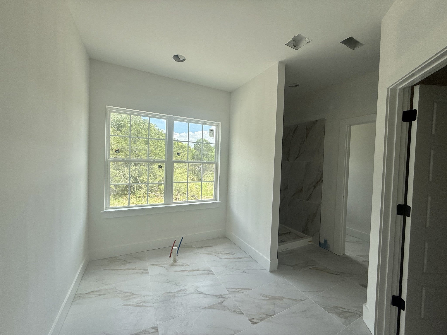
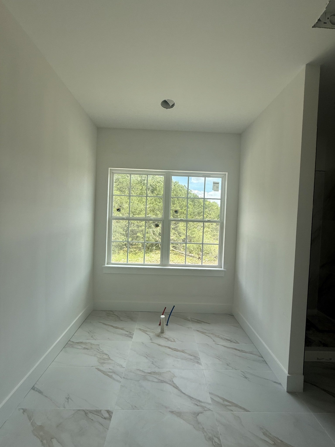
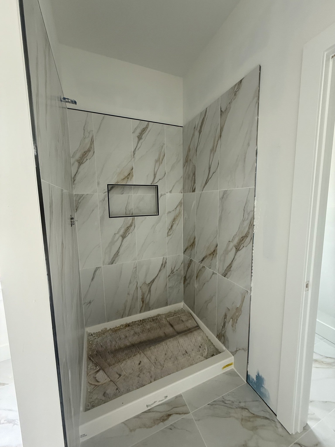
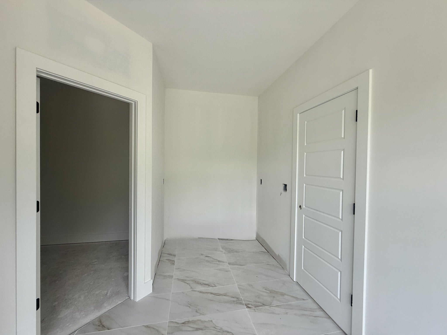
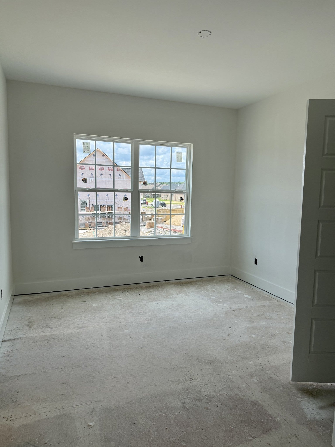
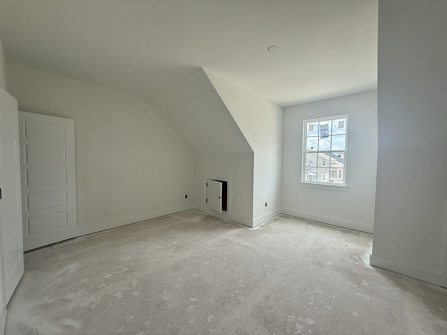
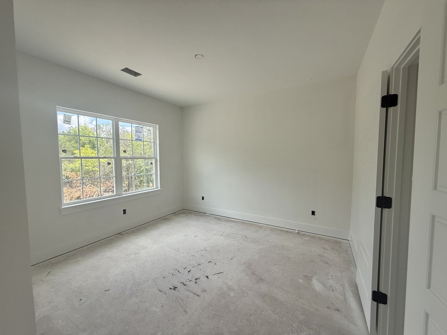
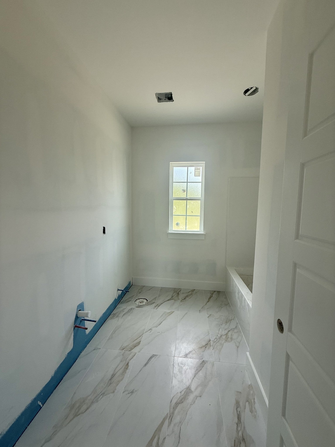
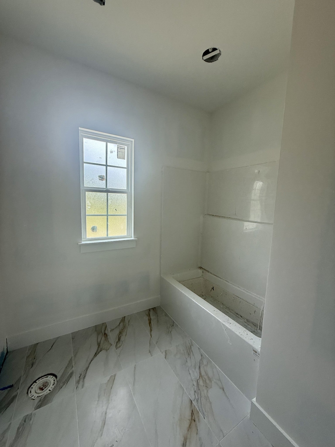
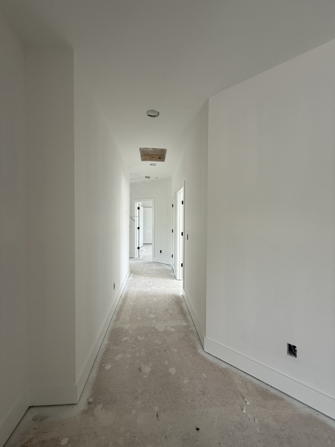
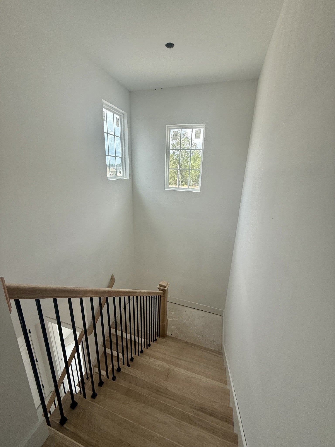
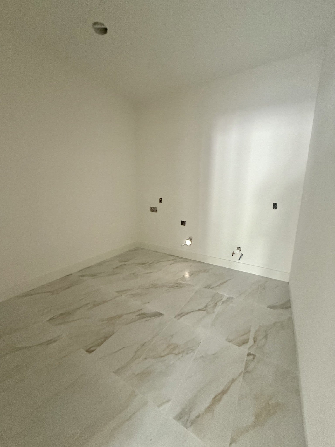
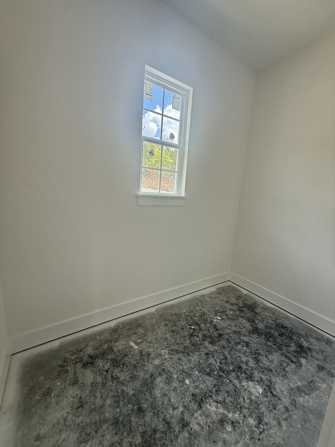
 Copyright 2025 RealTracs Solutions.
Copyright 2025 RealTracs Solutions.