$749,900 - 2016 Oliver Dr, Mount Juliet
- 4
- Bedrooms
- 3½
- Baths
- 3,142
- SQ. Feet
- 0.18
- Acres
Receive lender paid closing costs up to 1% of loan amount if you choose one of our preferred lenders! Immaculate Home in Sought-After Beckwith Crossing! Welcome to this beautifully maintained home featuring an open and functional layout perfect for everyday living and entertaining. The main level boasts three spacious bedrooms—including a stunning Primary Suite—and two and a half baths, all thoughtfully designed for comfort and style. The heart of the home is the chef’s kitchen, complete with an oversized island featuring a one-basin farmhouse sink with an apron front and built-in cabinetry on both sides. You'll love the quartz countertops, tile backsplash, stainless steel appliances, walk-in pantry, and 5-burner gas cooktop—all designed to inspire your inner chef. The adjacent eat-in dining area and sun-drenched living room flow seamlessly together, creating a welcoming and open atmosphere. The living room is a showstopper with rich wood flooring, a trey ceiling accented by wood beams, a cozy gas fireplace, and four large windows framing views of the covered back porch, custom designed back patio area that leads to the fenced and serene, tree-lined backyard. Craftsman-style trim work adds a custom touch throughout the home, but the Primary Suite truly steals the show—featuring double trey ceilings, generous windows, and direct access to the covered porch. The luxurious en-suite bath feels like a spa retreat with separate vanities, a soaking tub, a large walk-in tiled shower with a bench, and a closet the size of another bedroom! The secondary bedrooms share a full bath, while a stylish half bath near the mudroom area is perfect for guests. Upstairs, you’ll find a spacious bonus room, a fourth bedroom, a full bath, and convenient, large walk-in attic storage. Minutes to I-40, HWY 109, and I-840. 5 minutes to the New Costco on Golden Bear Pkwy, or to Providence Marketplace for grocery, shopping, and restaurants! Trending Home in Mt. Juliet!
Essential Information
-
- MLS® #:
- 2908092
-
- Price:
- $749,900
-
- Bedrooms:
- 4
-
- Bathrooms:
- 3.50
-
- Full Baths:
- 3
-
- Half Baths:
- 1
-
- Square Footage:
- 3,142
-
- Acres:
- 0.18
-
- Year Built:
- 2017
-
- Type:
- Residential
-
- Sub-Type:
- Single Family Residence
-
- Status:
- Active
Community Information
-
- Address:
- 2016 Oliver Dr
-
- Subdivision:
- Beckwith Crossing Ph1
-
- City:
- Mount Juliet
-
- County:
- Wilson County, TN
-
- State:
- TN
-
- Zip Code:
- 37122
Amenities
-
- Utilities:
- Electricity Available, Natural Gas Available, Water Available
-
- Parking Spaces:
- 2
-
- # of Garages:
- 2
-
- Garages:
- Garage Faces Front
Interior
-
- Interior Features:
- Ceiling Fan(s), Entrance Foyer, Extra Closets, High Ceilings, Open Floorplan, Pantry, Walk-In Closet(s)
-
- Appliances:
- Built-In Electric Oven, Built-In Gas Range, Dishwasher, Disposal, Microwave, Refrigerator, Stainless Steel Appliance(s)
-
- Heating:
- Central, Natural Gas
-
- Cooling:
- Central Air, Electric
-
- Fireplace:
- Yes
-
- # of Fireplaces:
- 1
-
- # of Stories:
- 2
Exterior
-
- Construction:
- Brick
School Information
-
- Elementary:
- Rutland Elementary
-
- Middle:
- Gladeville Middle School
-
- High:
- Wilson Central High School
Additional Information
-
- Date Listed:
- June 12th, 2025
-
- Days on Market:
- 77
Listing Details
- Listing Office:
- Mullins Realty Group, Llc
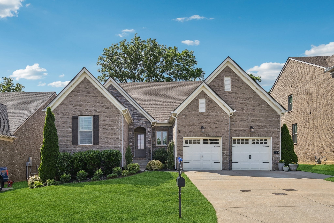
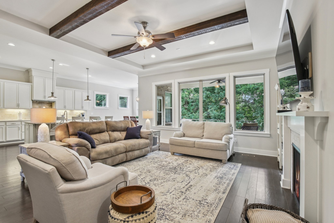
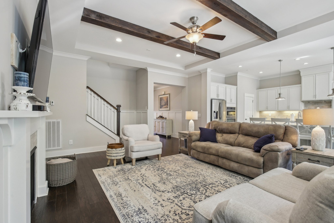
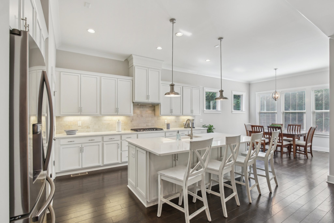
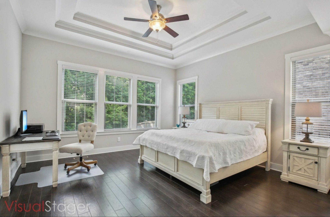
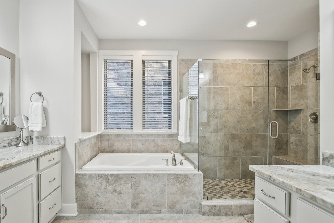
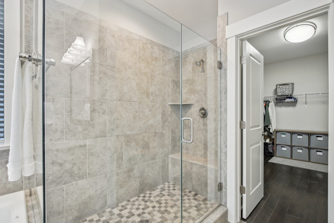
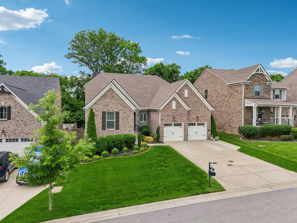
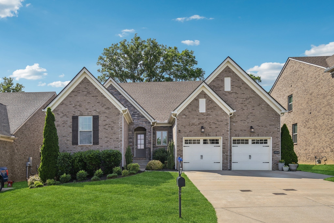
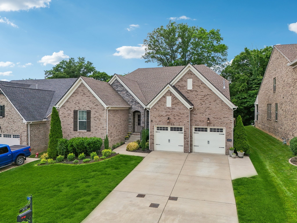
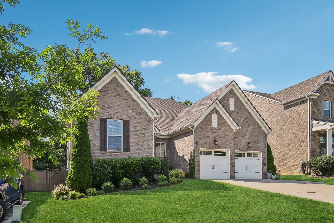
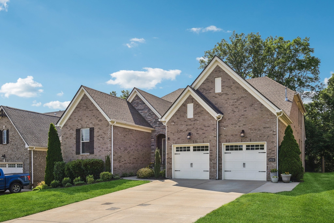
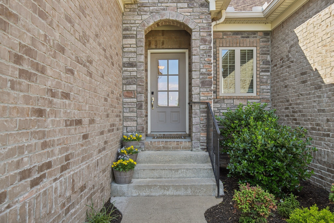
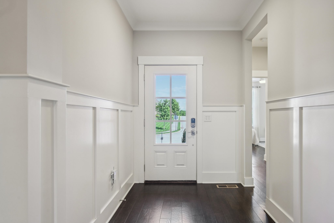
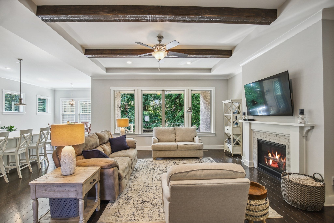
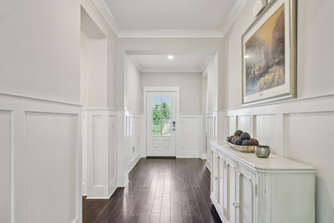
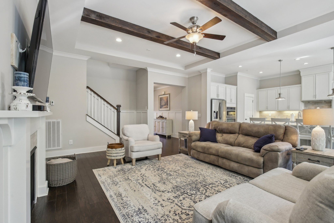
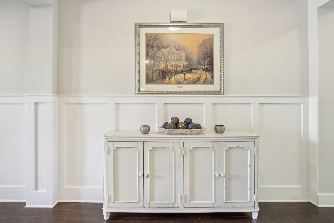
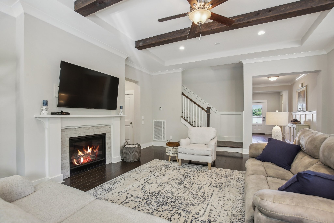
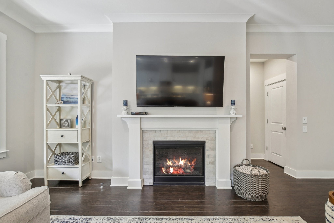
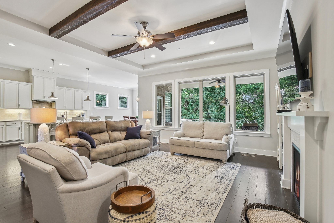
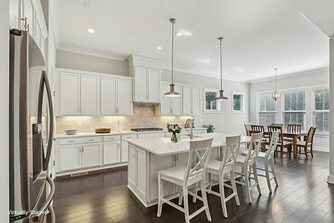
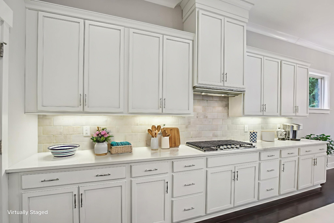
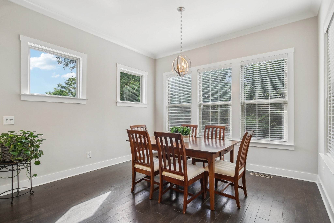
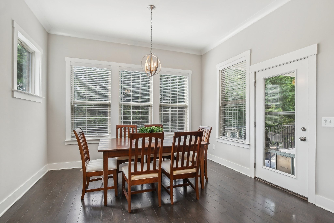
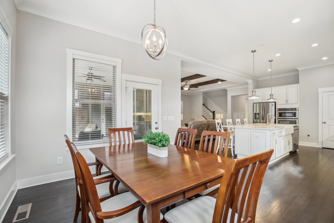
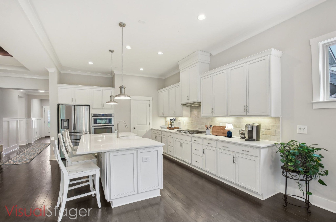
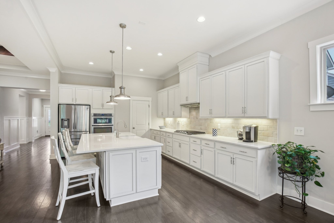
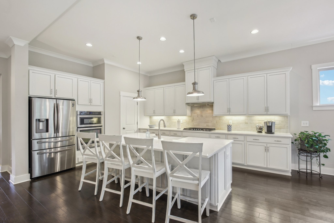
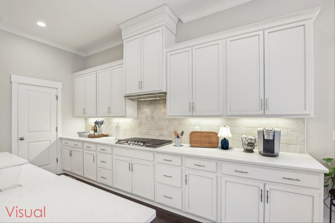
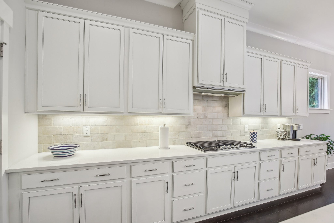
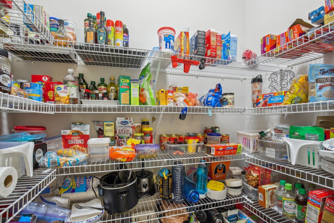
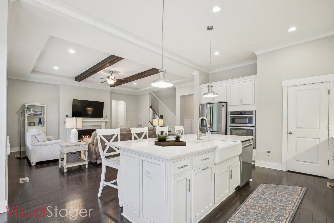
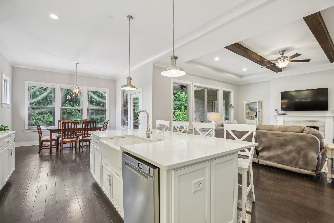
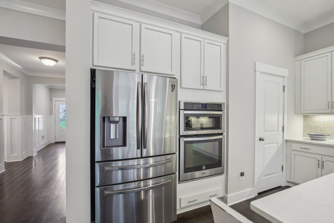
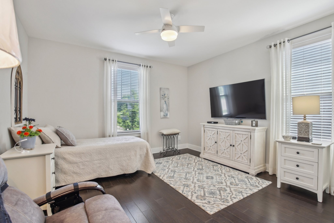
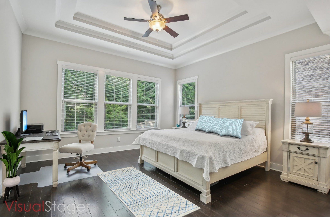
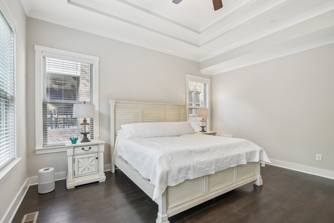
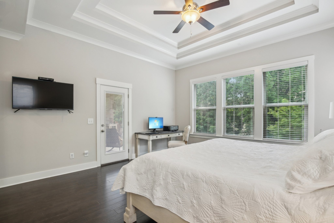
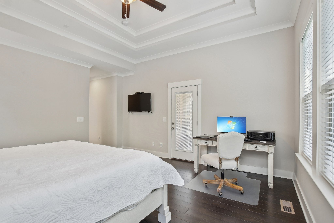
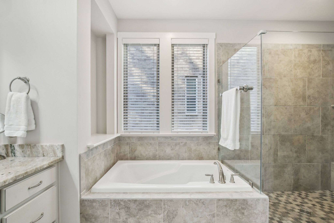
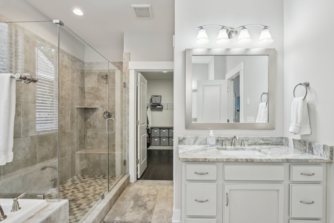
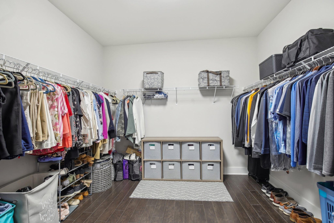

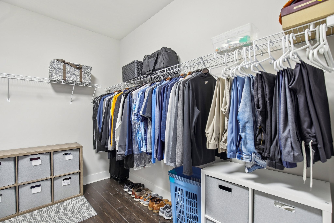
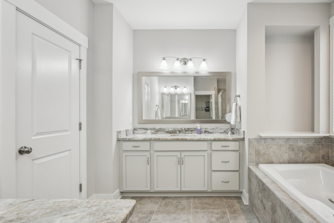
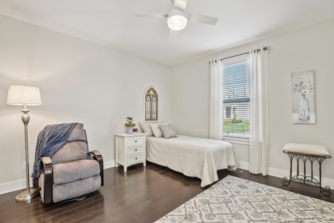
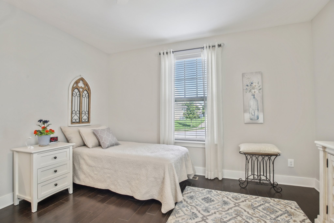
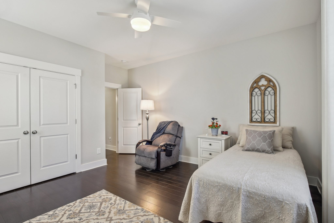
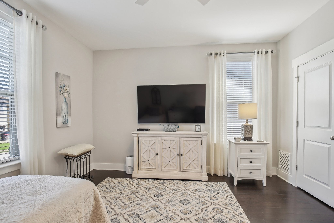
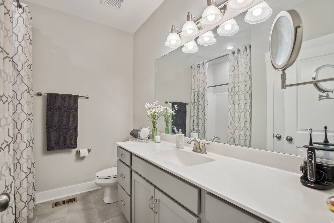
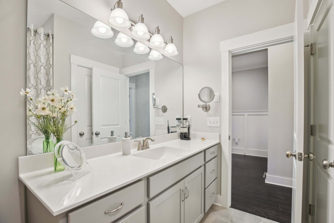
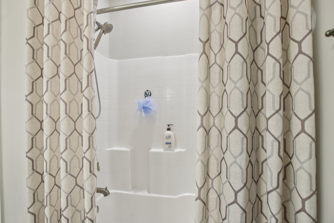
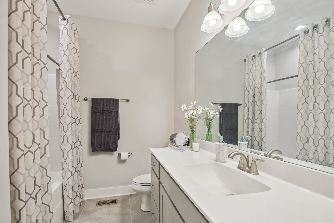
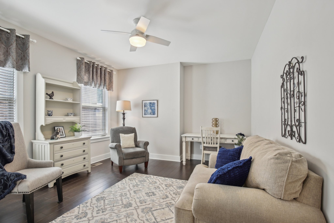
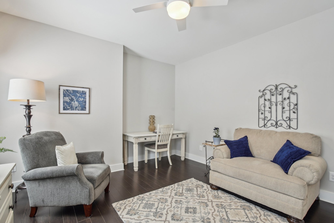
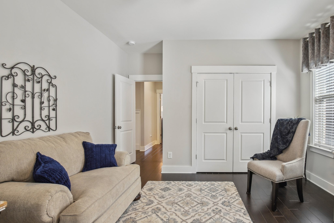
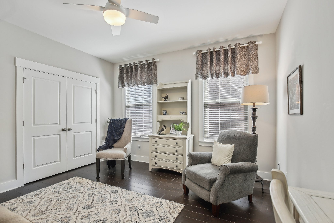
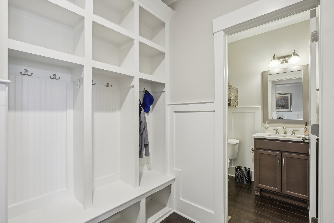
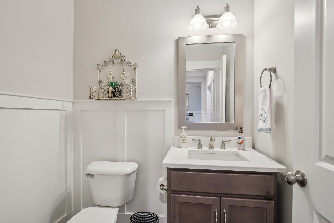
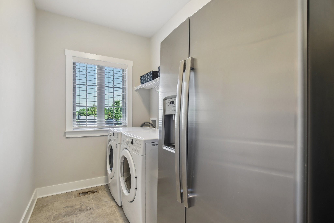
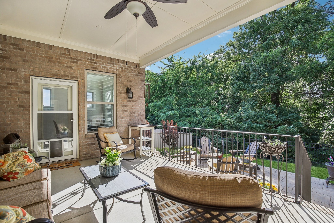
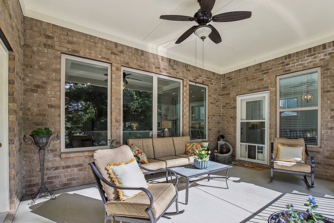
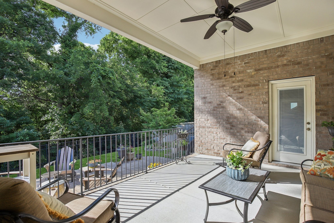
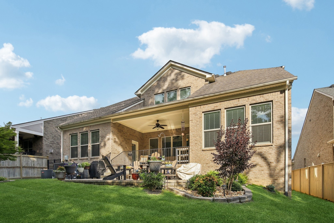
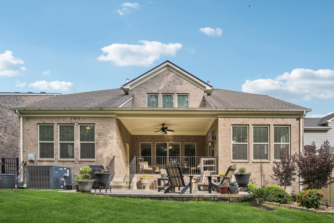
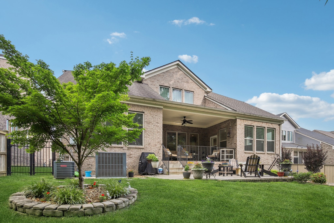
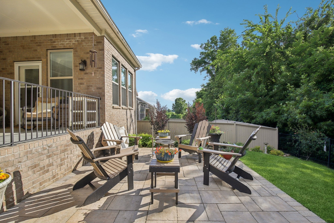
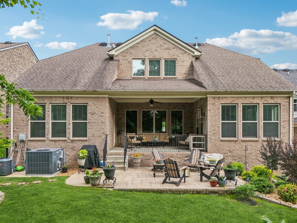
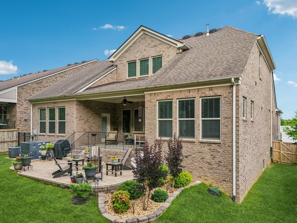
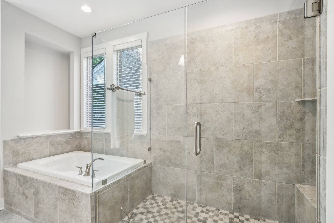
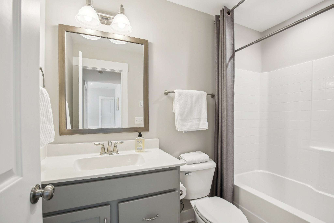
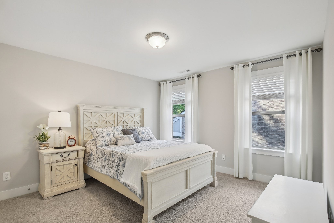
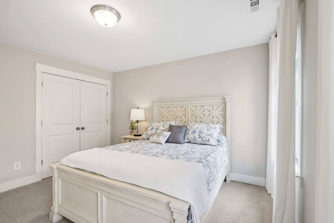
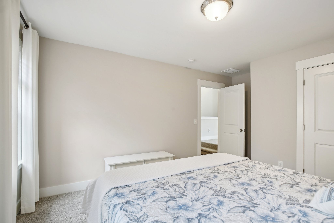
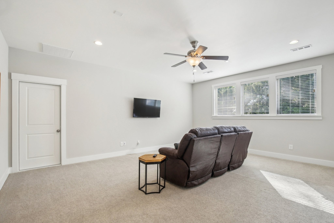
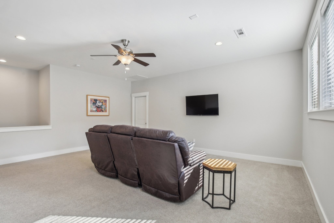
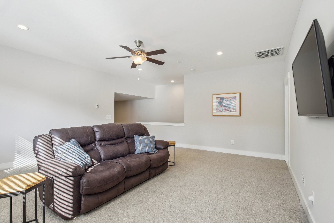
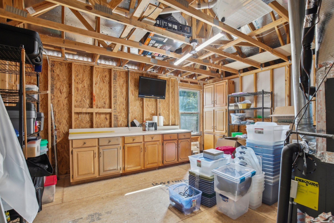
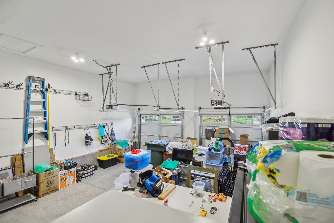
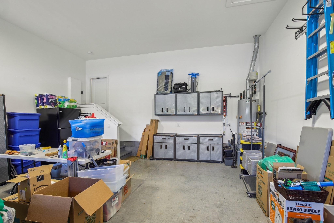
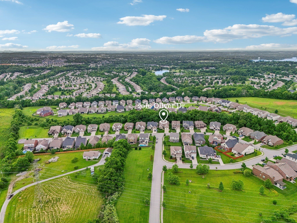
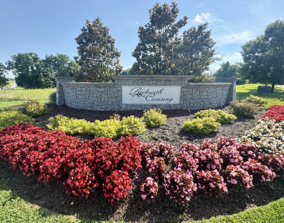
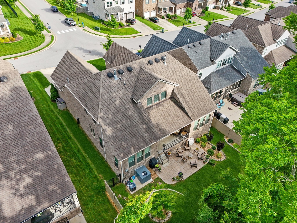
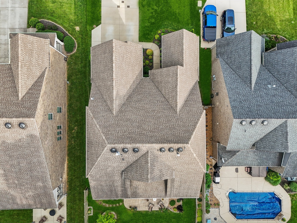
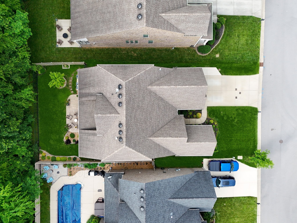
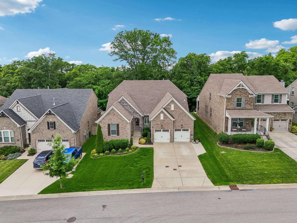
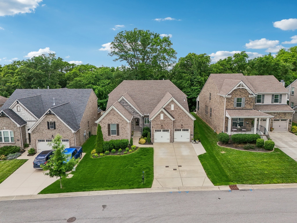
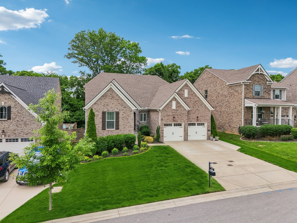
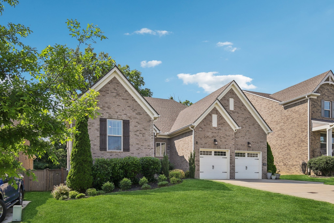
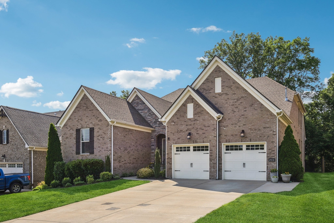
 Copyright 2025 RealTracs Solutions.
Copyright 2025 RealTracs Solutions.