$6,000 - 4302 Elkins Ave, Nashville
- 4
- Bedrooms
- 2½
- Baths
- 2,809
- SQ. Feet
- 2012
- Year Built
Step into your luxurious haven with inviting curb appeal and elegant charm. From the sunlit study/office to the sophisticated formal dining room, each space is bathed in natural light, fostering productivity and memorable gatherings. Indulge in culinary delights in the gourmet kitchen, then unwind in the spacious living room or retreat to the serene ambiance of the primary bedroom, complete with ample storage in oversized closets. Pamper yourself in the lavish primary bathroom before ascending to the graceful upstairs foyer. Your guests will feel at home in the well-appointed guestrooms, offering modern amenities and generous storage. Relax on the screened-in front porch or entertain in the lush backyard oasis. With a separate garage providing convenience and extra storage, this home epitomizes luxury living at its finest. Home is furnished (bedroooms only). Call or text LB for any questions- 865.237.3226.
Essential Information
-
- MLS® #:
- 2908089
-
- Price:
- $6,000
-
- Bedrooms:
- 4
-
- Bathrooms:
- 2.50
-
- Full Baths:
- 2
-
- Half Baths:
- 1
-
- Square Footage:
- 2,809
-
- Acres:
- 0.00
-
- Year Built:
- 2012
-
- Type:
- Residential Lease
-
- Sub-Type:
- Single Family Residence
-
- Status:
- Active
Community Information
-
- Address:
- 4302 Elkins Ave
-
- Subdivision:
- Sylvan Park
-
- City:
- Nashville
-
- County:
- Davidson County, TN
-
- State:
- TN
-
- Zip Code:
- 37209
Amenities
-
- Amenities:
- Golf Course, Park, Playground, Tennis Court(s), Trail(s)
-
- Utilities:
- Natural Gas Available, Water Available
-
- Parking Spaces:
- 2
-
- # of Garages:
- 2
-
- Garages:
- Alley Access
Interior
-
- Interior Features:
- Ceiling Fan(s), Entrance Foyer, Extra Closets, Pantry, Walk-In Closet(s), Wet Bar, Primary Bedroom Main Floor
-
- Appliances:
- Dishwasher, Dryer, Microwave, Oven, Refrigerator, Washer
-
- Cooling:
- Electric
-
- Fireplace:
- Yes
-
- # of Fireplaces:
- 1
-
- # of Stories:
- 2
Exterior
-
- Construction:
- Frame
School Information
-
- Elementary:
- Sylvan Park Paideia Design Center
-
- Middle:
- West End Middle School
-
- High:
- Hillsboro Comp High School
Additional Information
-
- Date Listed:
- June 12th, 2025
-
- Days on Market:
- 8
Listing Details
- Listing Office:
- Zeitlin Sotheby's International Realty
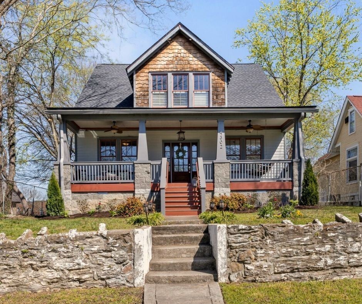
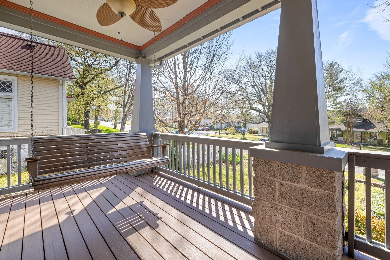
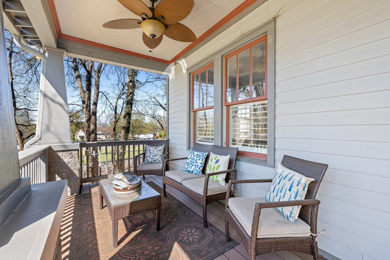
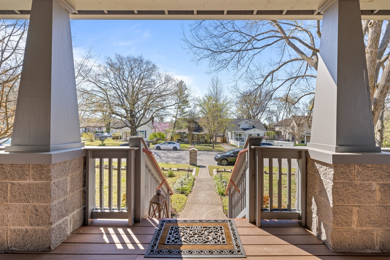
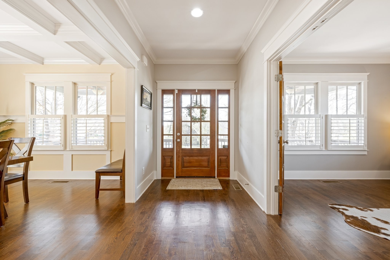
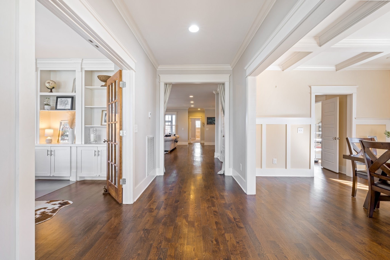
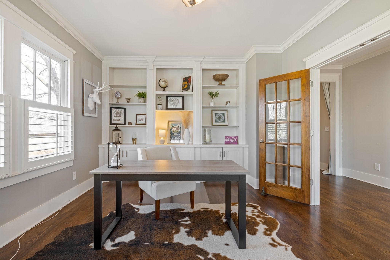
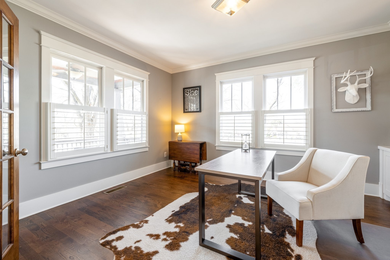
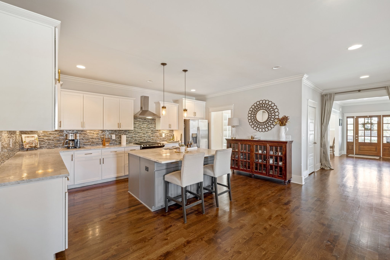
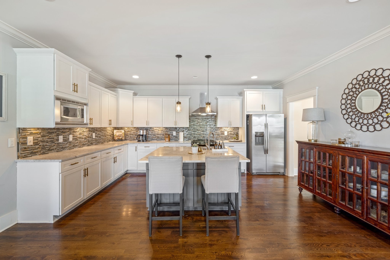
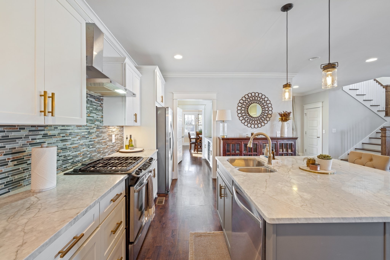
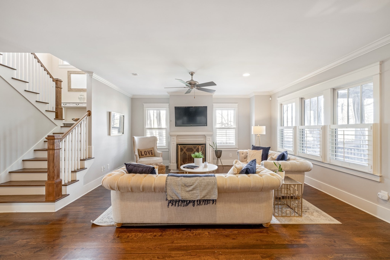
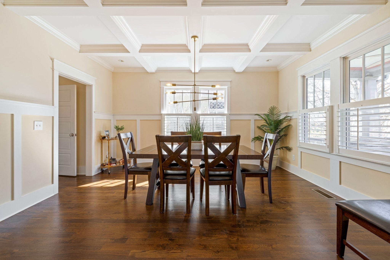
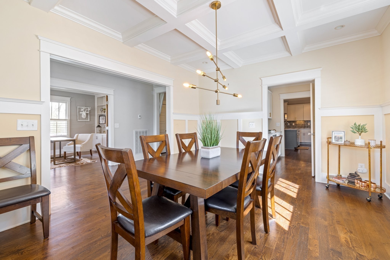
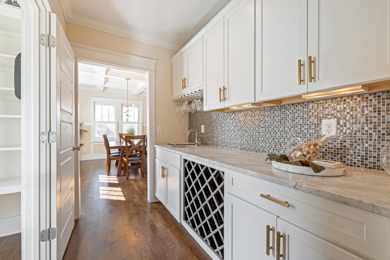
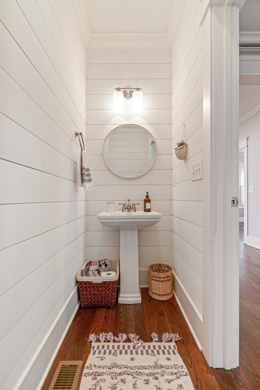
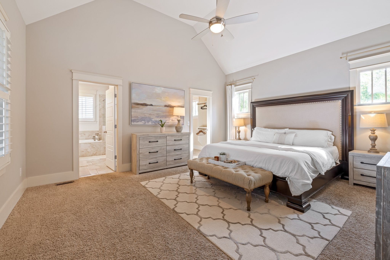
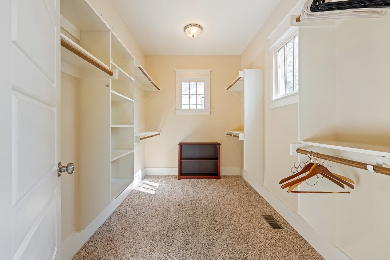
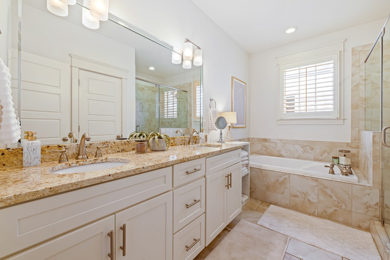
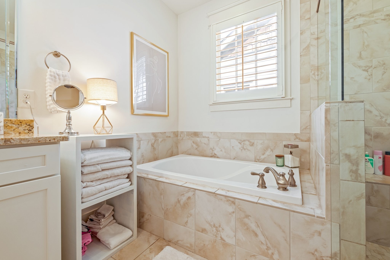
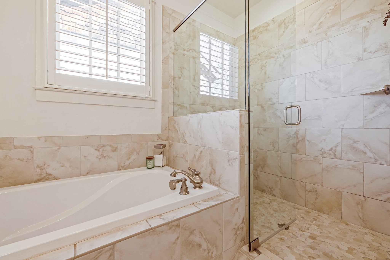
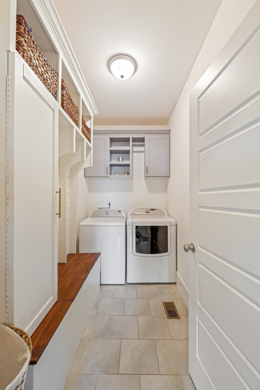
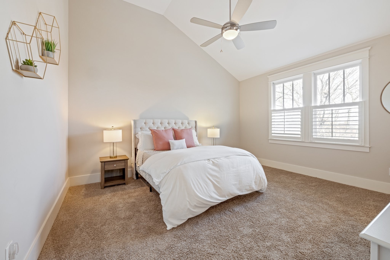
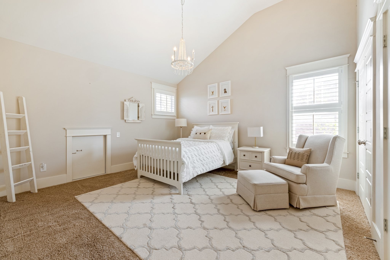
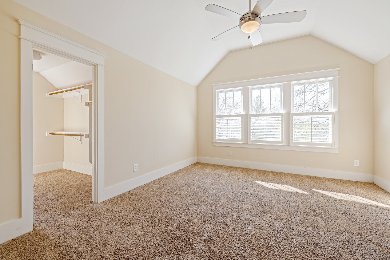
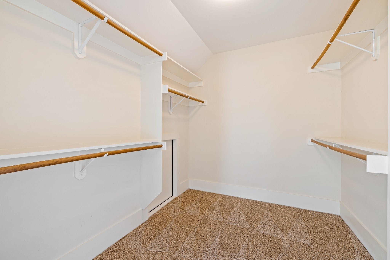
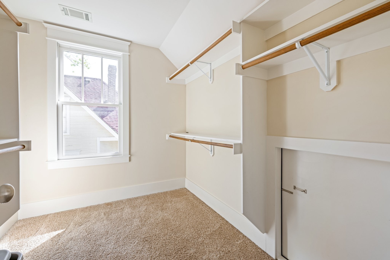
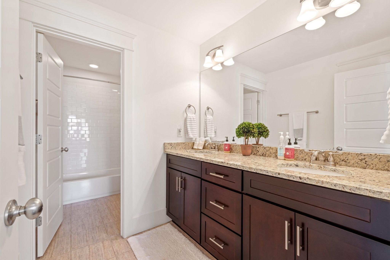
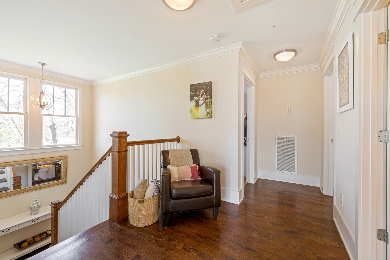
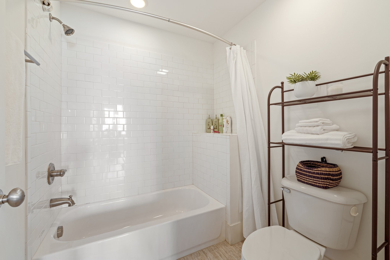
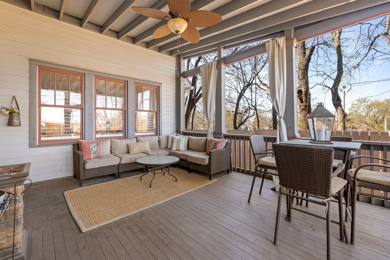
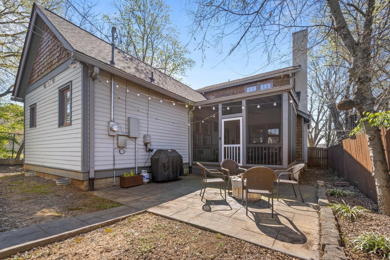
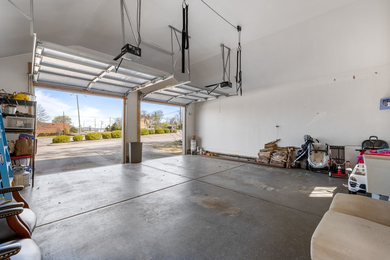
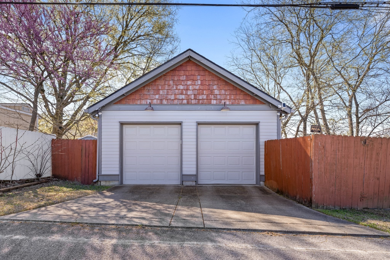
 Copyright 2025 RealTracs Solutions.
Copyright 2025 RealTracs Solutions.