$538,000 - 3645 Prairie Plains Rd, Hillsboro
- 4
- Bedrooms
- 2
- Baths
- 2,991
- SQ. Feet
- 3.1
- Acres
This spacious one owner custom built 4-bedroom 2-bath home is nestled in a peaceful country setting on 3.1 acres, offering both privacy and plenty of room to enjoy the outdoors. The large master suite features a generous master bath, perfect for relaxation and comfort. A dedicated sewing room provides an ideal space for crafting or working on projects. The great room is expansive and inviting, ideal for family gatherings or entertaining guests. A gas log fireplace is a cozy addition offering the warmth and ambiance of a traditional wood-burning fireplace without the hassle. A bright sunroom brings the outdoors in, creating a perfect spot to unwind with natural light pouring in. A well-equipped shop is included, offering versatile storage and workspace options. Additionally, the property features a two-car garage, providing ample parking and storage. A spacious deck stretches around the entire back of the house, seamlessly combing indoor and outdoor living. Both mini barns stay. This home blends country living with modern comforts and practicality, making it the perfect retreat for those seeking space, functionality, and tranquility.
Essential Information
-
- MLS® #:
- 2908084
-
- Price:
- $538,000
-
- Bedrooms:
- 4
-
- Bathrooms:
- 2.00
-
- Full Baths:
- 2
-
- Square Footage:
- 2,991
-
- Acres:
- 3.10
-
- Year Built:
- 1993
-
- Type:
- Residential
-
- Sub-Type:
- Single Family Residence
-
- Style:
- Ranch
-
- Status:
- Active
Community Information
-
- Address:
- 3645 Prairie Plains Rd
-
- Subdivision:
- Allen Huber
-
- City:
- Hillsboro
-
- County:
- Coffee County, TN
-
- State:
- TN
-
- Zip Code:
- 37342
Amenities
-
- Utilities:
- Water Available
-
- Parking Spaces:
- 5
-
- # of Garages:
- 2
-
- Garages:
- Garage Door Opener, Garage Faces Side, Concrete
Interior
-
- Interior Features:
- Bookcases, Built-in Features, Ceiling Fan(s), Entrance Foyer, Extra Closets, High Ceilings, Pantry, Walk-In Closet(s), Kitchen Island
-
- Appliances:
- Dishwasher, Dryer, Indoor Grill, Ice Maker, Microwave, Refrigerator, Washer, Gas Range
-
- Heating:
- Central
-
- Cooling:
- Central Air
-
- Fireplace:
- Yes
-
- # of Fireplaces:
- 1
-
- # of Stories:
- 1
Exterior
-
- Exterior Features:
- Storm Shelter
-
- Lot Description:
- Level
-
- Roof:
- Asphalt
-
- Construction:
- Brick
School Information
-
- Elementary:
- Hillsboro Elementary
-
- Middle:
- Coffee County Middle School
-
- High:
- Coffee County Central High School
Additional Information
-
- Date Listed:
- June 13th, 2025
-
- Days on Market:
- 102
Listing Details
- Listing Office:
- Century 21 Coffee County Realty & Auction
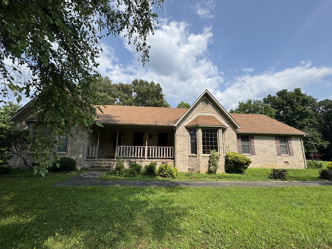
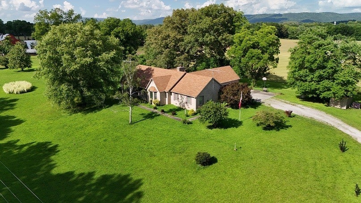
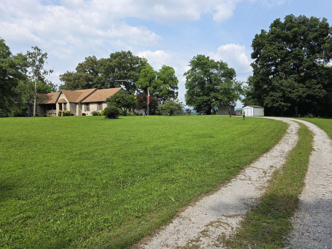
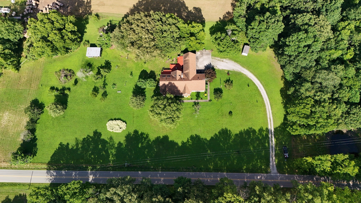
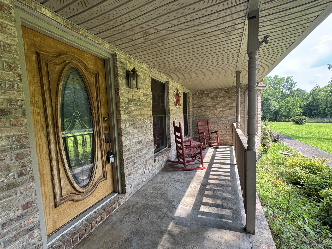
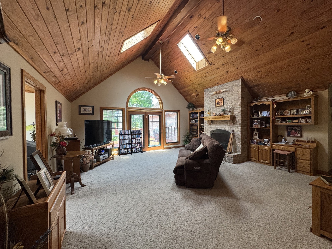
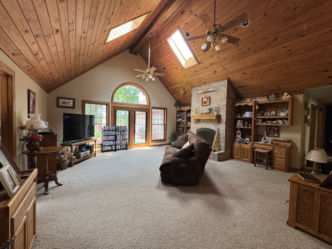
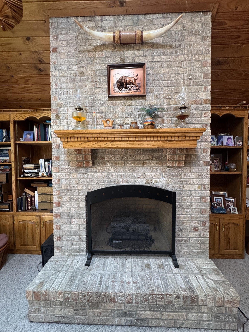
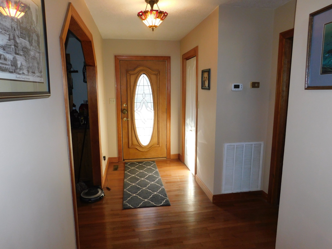
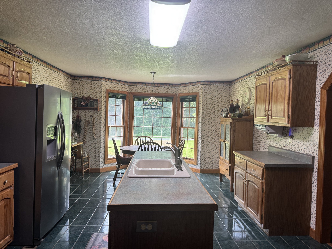
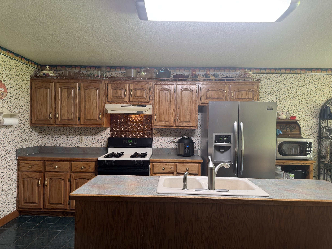
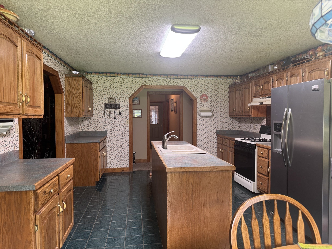
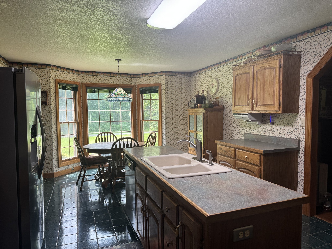
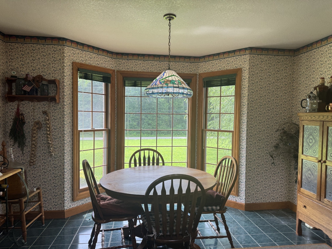
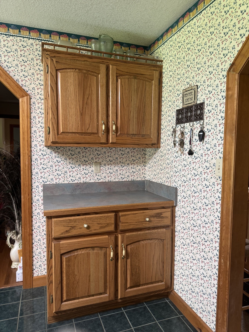
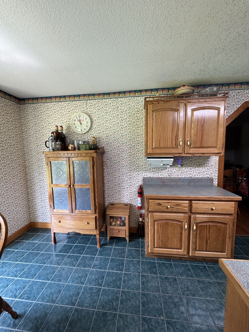
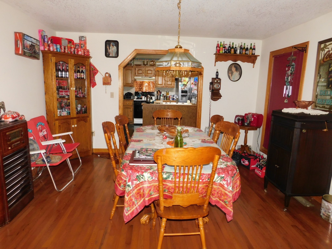
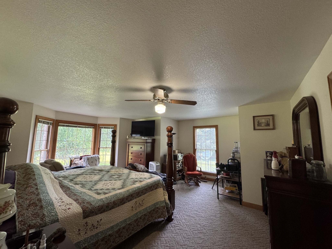
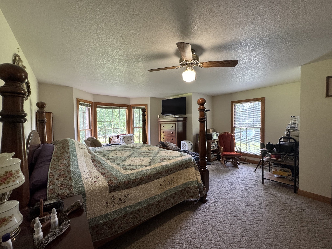
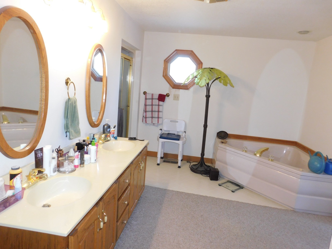
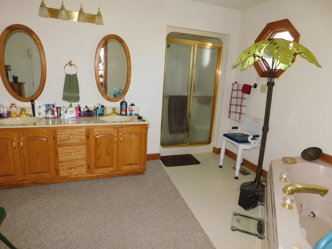
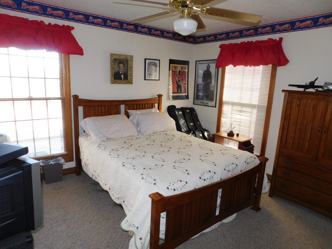
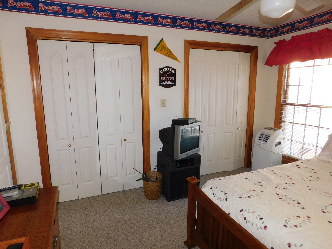
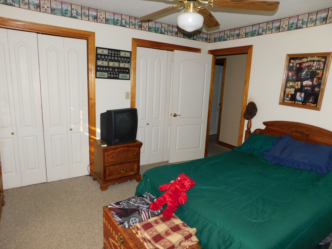
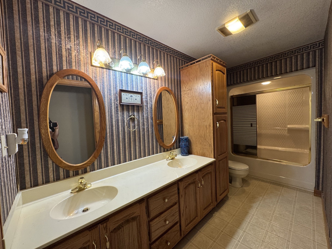
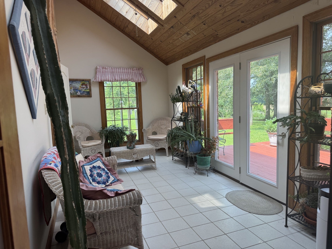
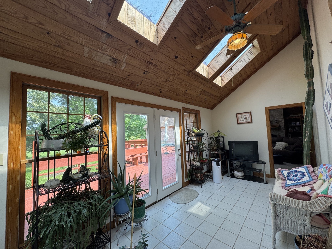
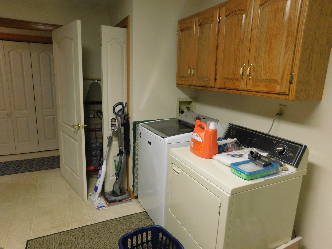
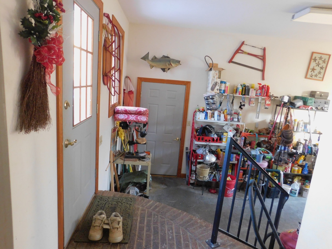
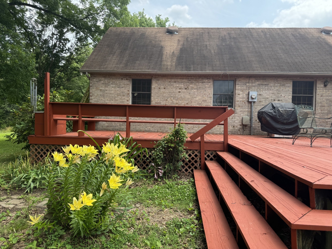
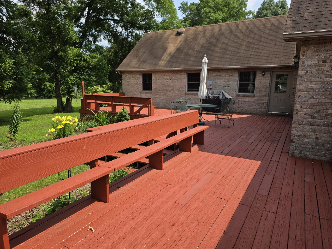
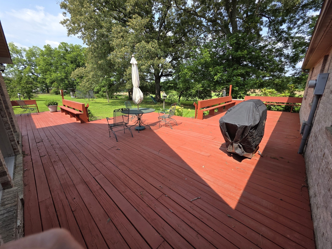
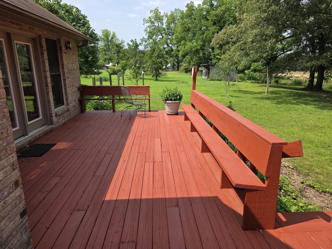
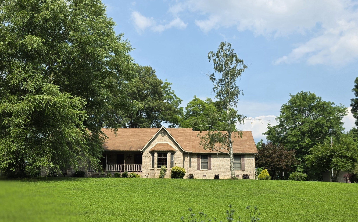
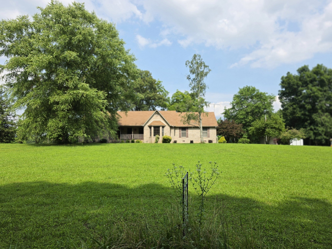
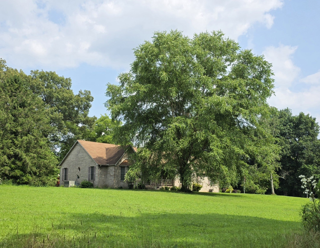
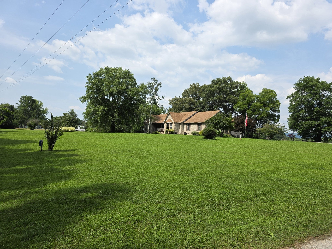
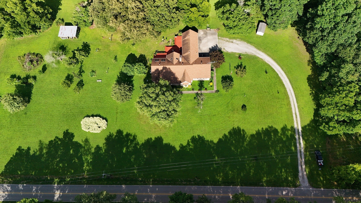
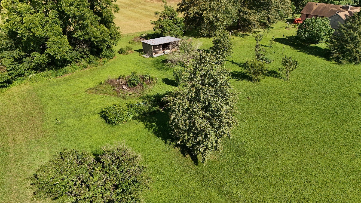
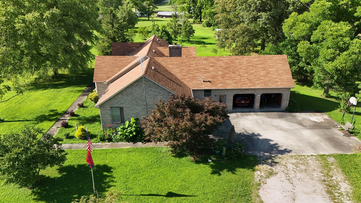
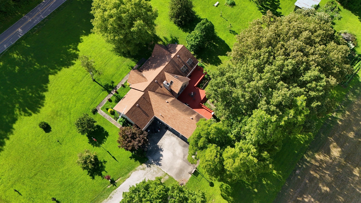
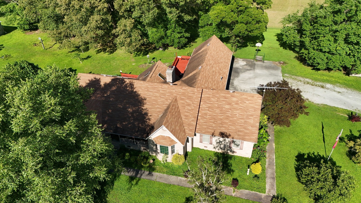
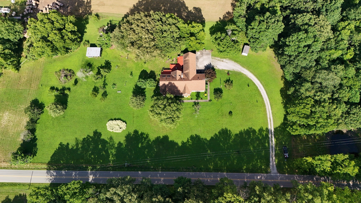
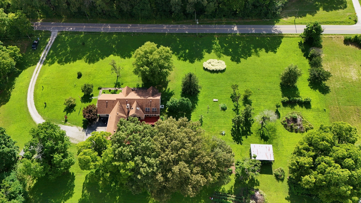
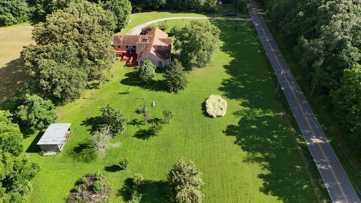
 Copyright 2025 RealTracs Solutions.
Copyright 2025 RealTracs Solutions.