$1,159,000 - 1361 Sweetwater Dr, Brentwood
- 4
- Bedrooms
- 3½
- Baths
- 3,554
- SQ. Feet
- 0.27
- Acres
Beautifully updated home featuring a new roof (2025) and numerous modern upgrades throughout. Enjoy durable Mohawk Redwood Select laminate flooring in the main living areas, complemented by stylish larger baseboards on the lower level. The kitchen and primary bath boast updated countertops, while the kitchen is further enhanced by a new backsplash, sink, cooktop, dishwasher, and garbage disposal. The primary bath includes a refreshed shower and tiled floors. Lighting has been thoughtfully updated in the kitchen, dining room, hallway, and all lower-level baths. Laundry is made easier with added cabinetry, and the overhead garage storage rack offers extra functionality. The home is finished in a neutral palette throughout for a fresh, move-in ready feel. Zoned for Edmondson Elementary, Brentwood Middle , Brentwood High School. This home is a must-see with quality upgrades that offer comfort, efficiency, and style. A $3,000 lender credit is available and will be applied towards the buyer's closing costs and pre-paids if the buyer chooses to use the seller’s preferred lender. Credit not to exceed 1% of loan amount.
Essential Information
-
- MLS® #:
- 2908055
-
- Price:
- $1,159,000
-
- Bedrooms:
- 4
-
- Bathrooms:
- 3.50
-
- Full Baths:
- 3
-
- Half Baths:
- 1
-
- Square Footage:
- 3,554
-
- Acres:
- 0.27
-
- Year Built:
- 2012
-
- Type:
- Residential
-
- Sub-Type:
- Single Family Residence
-
- Status:
- Under Contract - Showing
Community Information
-
- Address:
- 1361 Sweetwater Dr
-
- Subdivision:
- Courtside @ Southern Woods
-
- City:
- Brentwood
-
- County:
- Williamson County, TN
-
- State:
- TN
-
- Zip Code:
- 37027
Amenities
-
- Amenities:
- Park, Playground, Pool, Tennis Court(s)
-
- Utilities:
- Water Available
-
- Parking Spaces:
- 3
-
- # of Garages:
- 3
-
- Garages:
- Garage Door Opener, Garage Faces Front
Interior
-
- Interior Features:
- Open Floorplan, Redecorated, Walk-In Closet(s), Kitchen Island
-
- Appliances:
- Electric Oven, Built-In Gas Range, Cooktop, Dishwasher, Disposal, Microwave, Refrigerator, Stainless Steel Appliance(s)
-
- Heating:
- Central
-
- Cooling:
- Ceiling Fan(s), Central Air
-
- Fireplace:
- Yes
-
- # of Fireplaces:
- 1
-
- # of Stories:
- 2
Exterior
-
- Roof:
- Asphalt
-
- Construction:
- Masonite, Brick
School Information
-
- Elementary:
- Edmondson Elementary
-
- Middle:
- Brentwood Middle School
-
- High:
- Brentwood High School
Additional Information
-
- Date Listed:
- June 13th, 2025
-
- Days on Market:
- 18
Listing Details
- Listing Office:
- Zeitlin Sotheby's International Realty
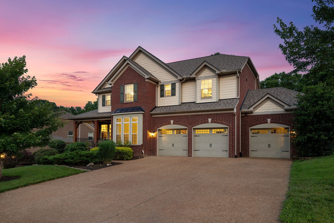
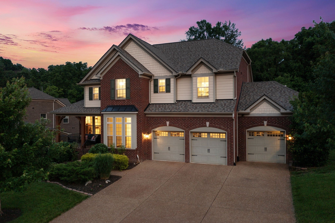
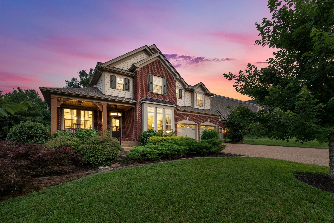
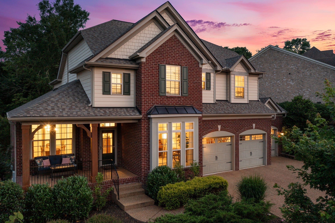
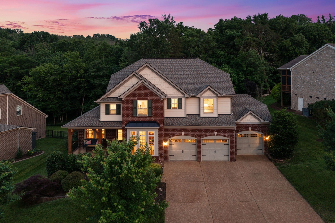
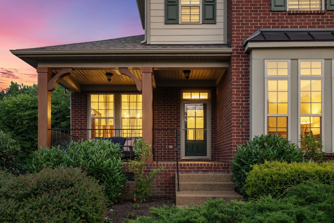
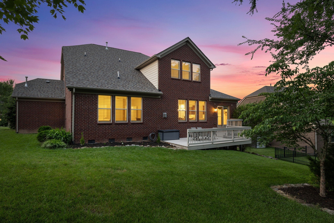
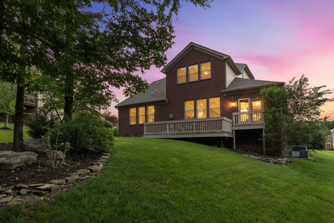
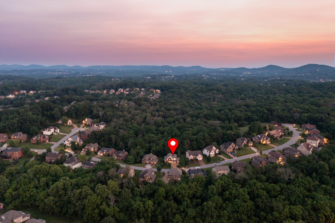
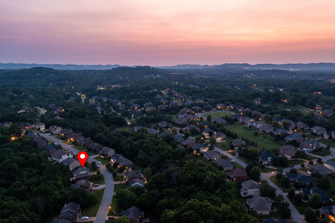
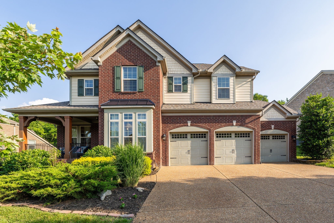
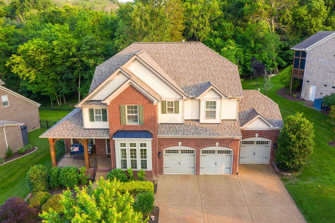
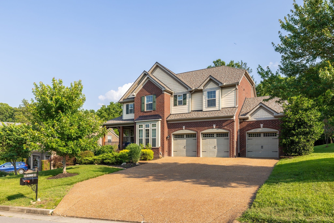
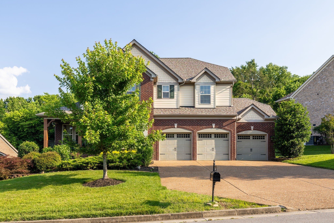
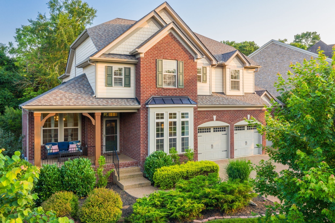
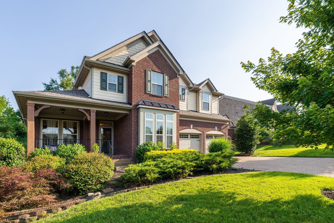
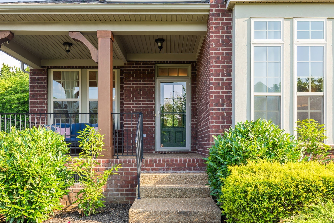
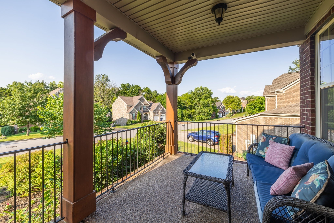
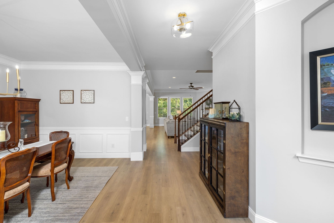
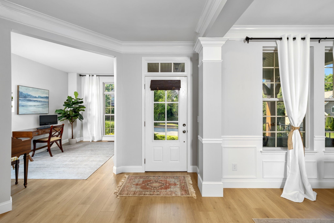
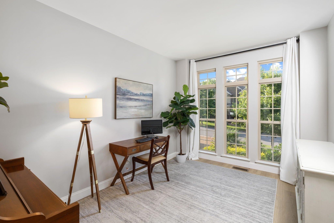
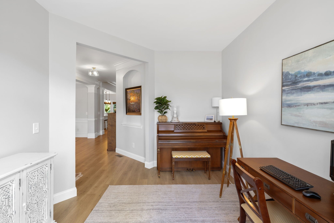
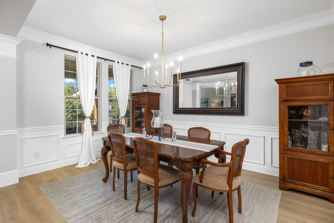
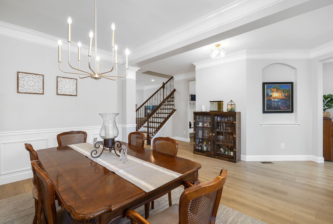
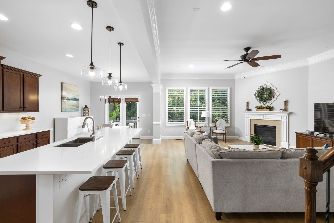
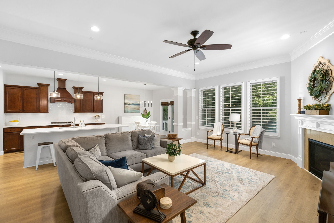
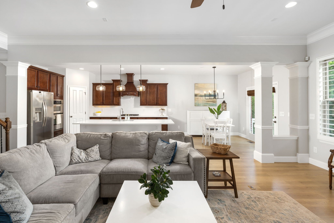
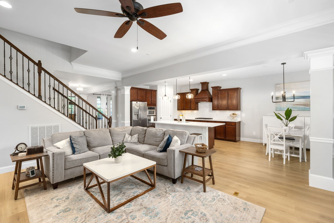
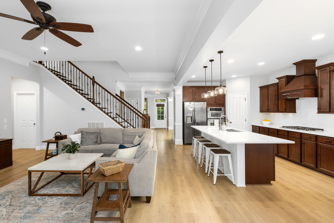
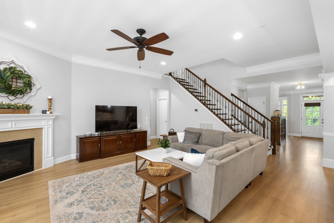
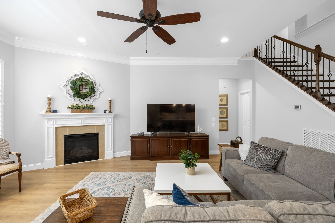
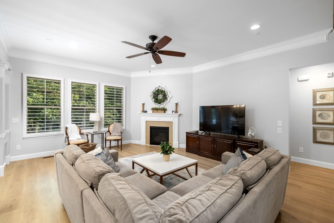
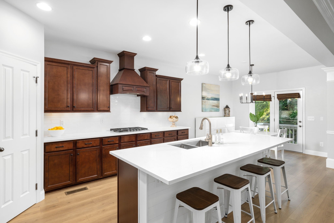
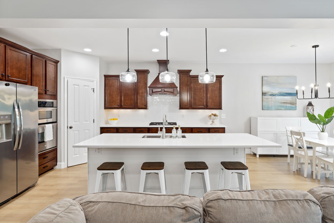
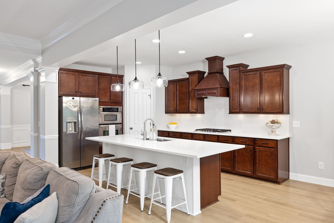
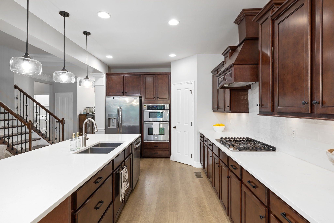
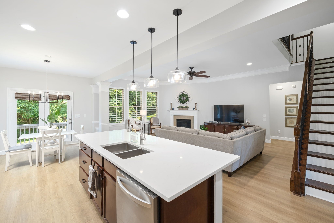
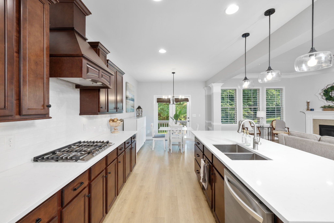
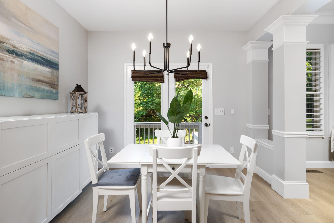
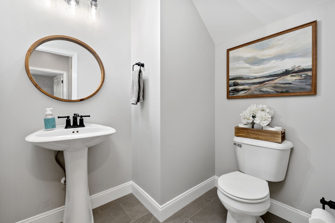
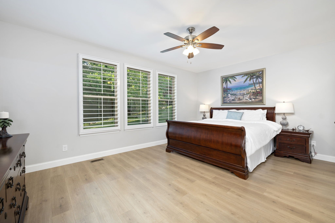
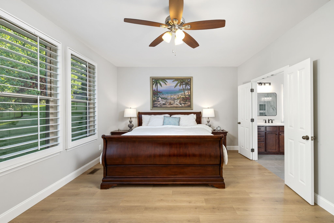
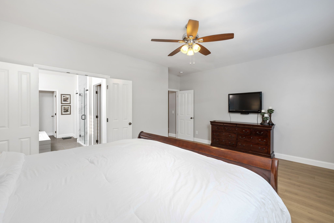
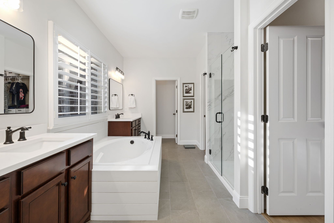
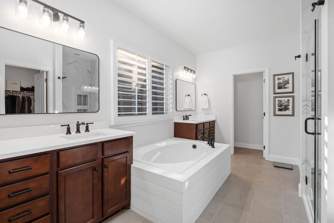
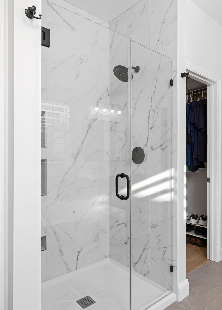
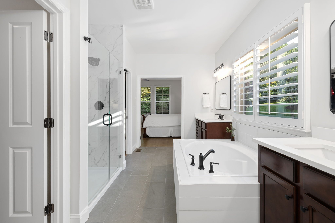
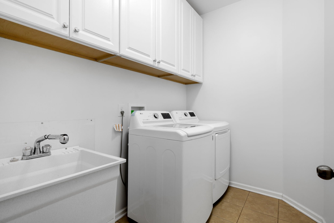
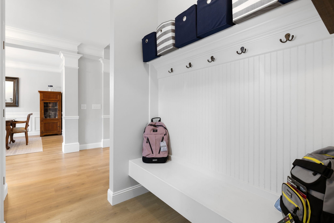
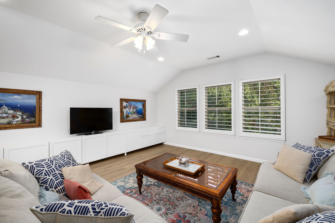
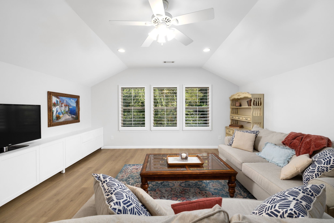
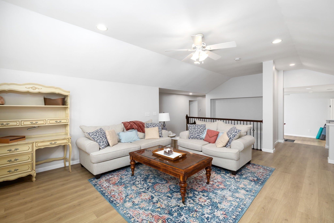
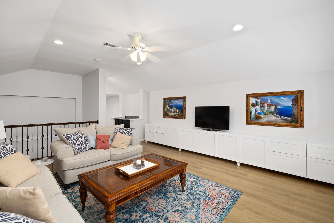
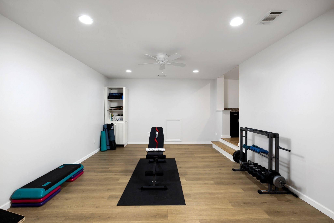
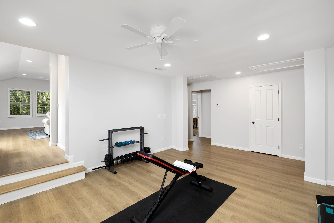
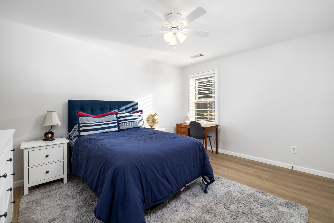
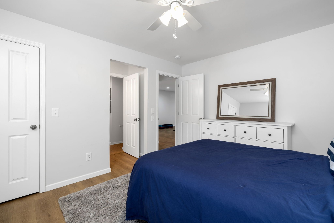
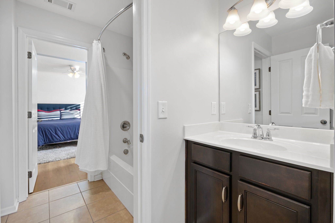
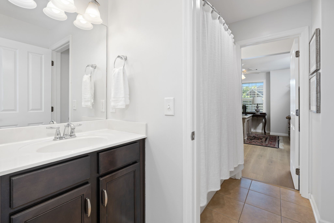
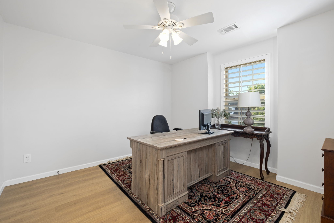
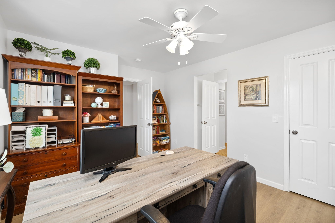
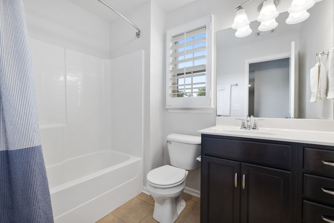
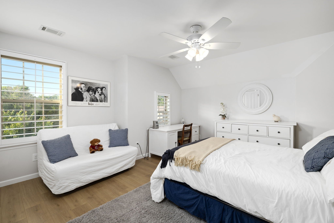
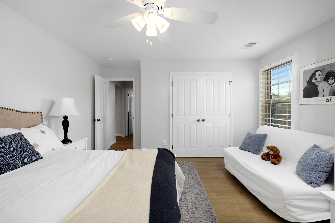
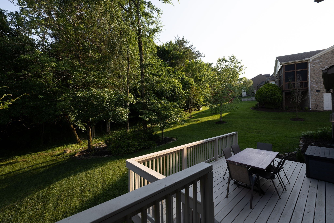
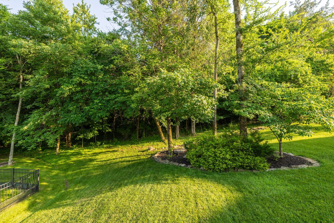
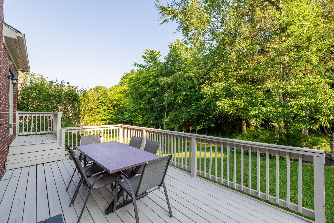
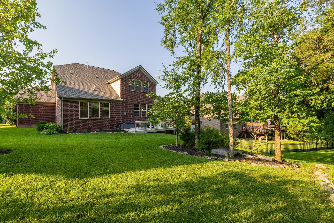
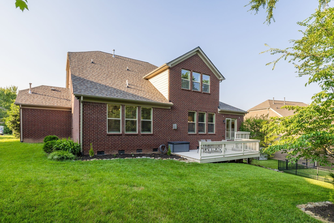
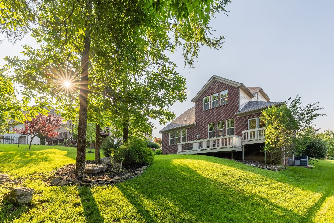
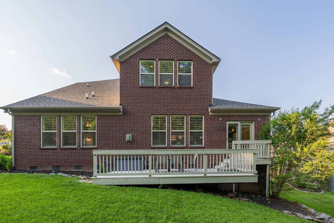
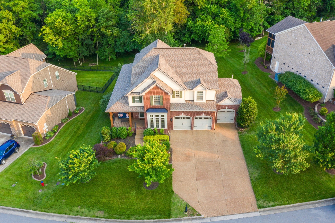
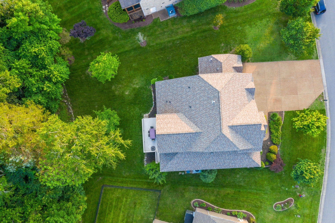
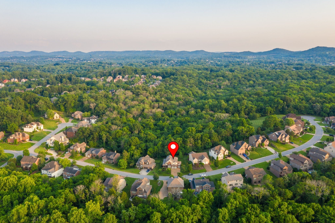
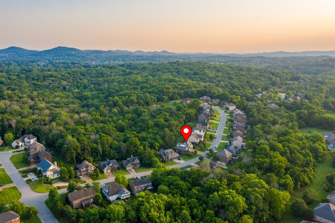
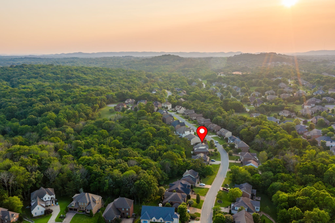
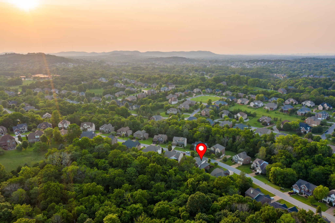
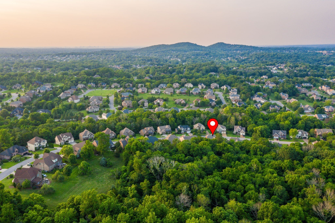
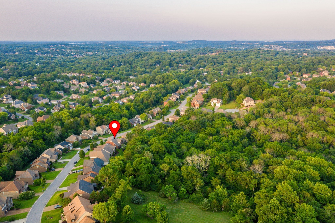
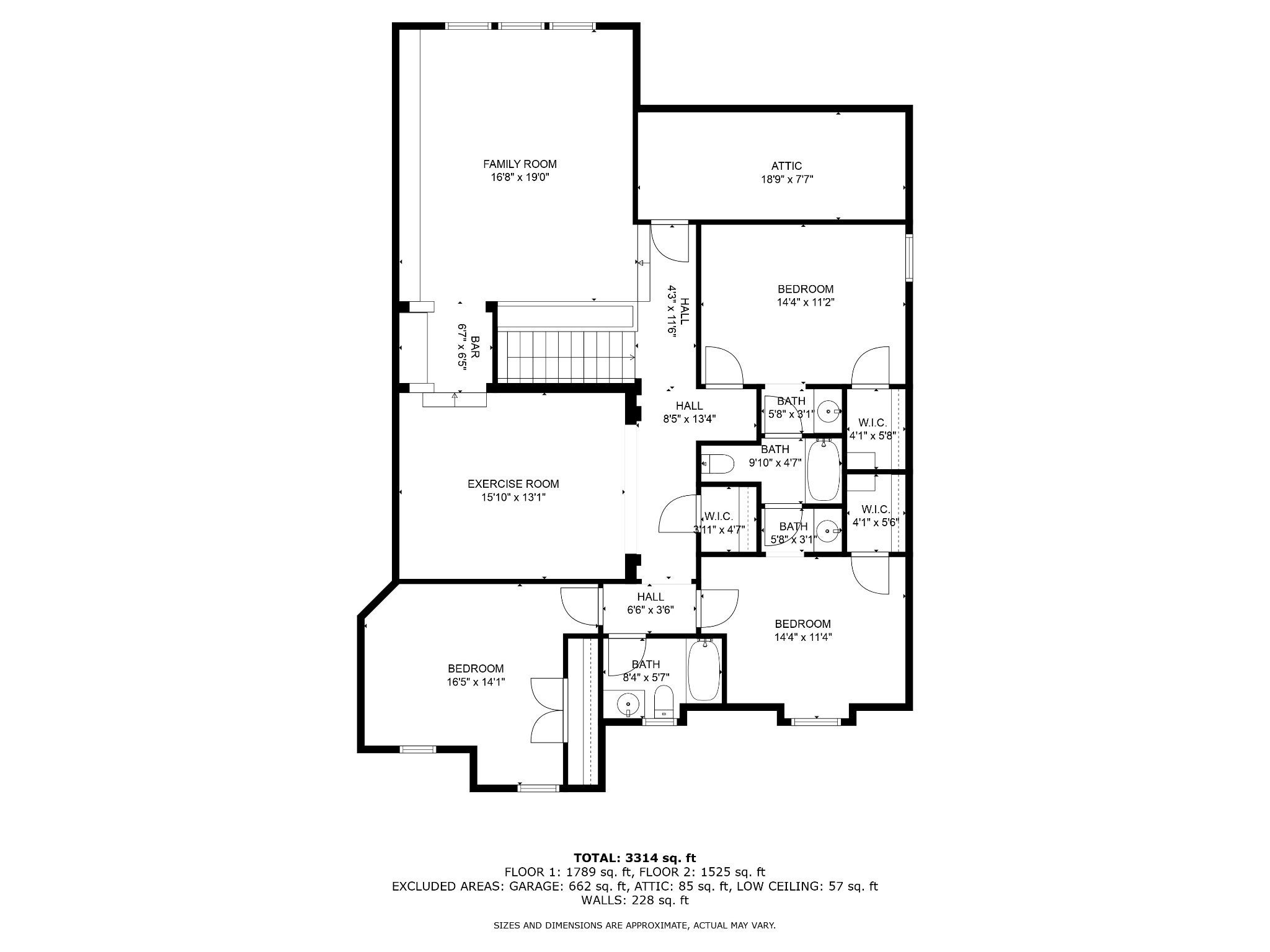
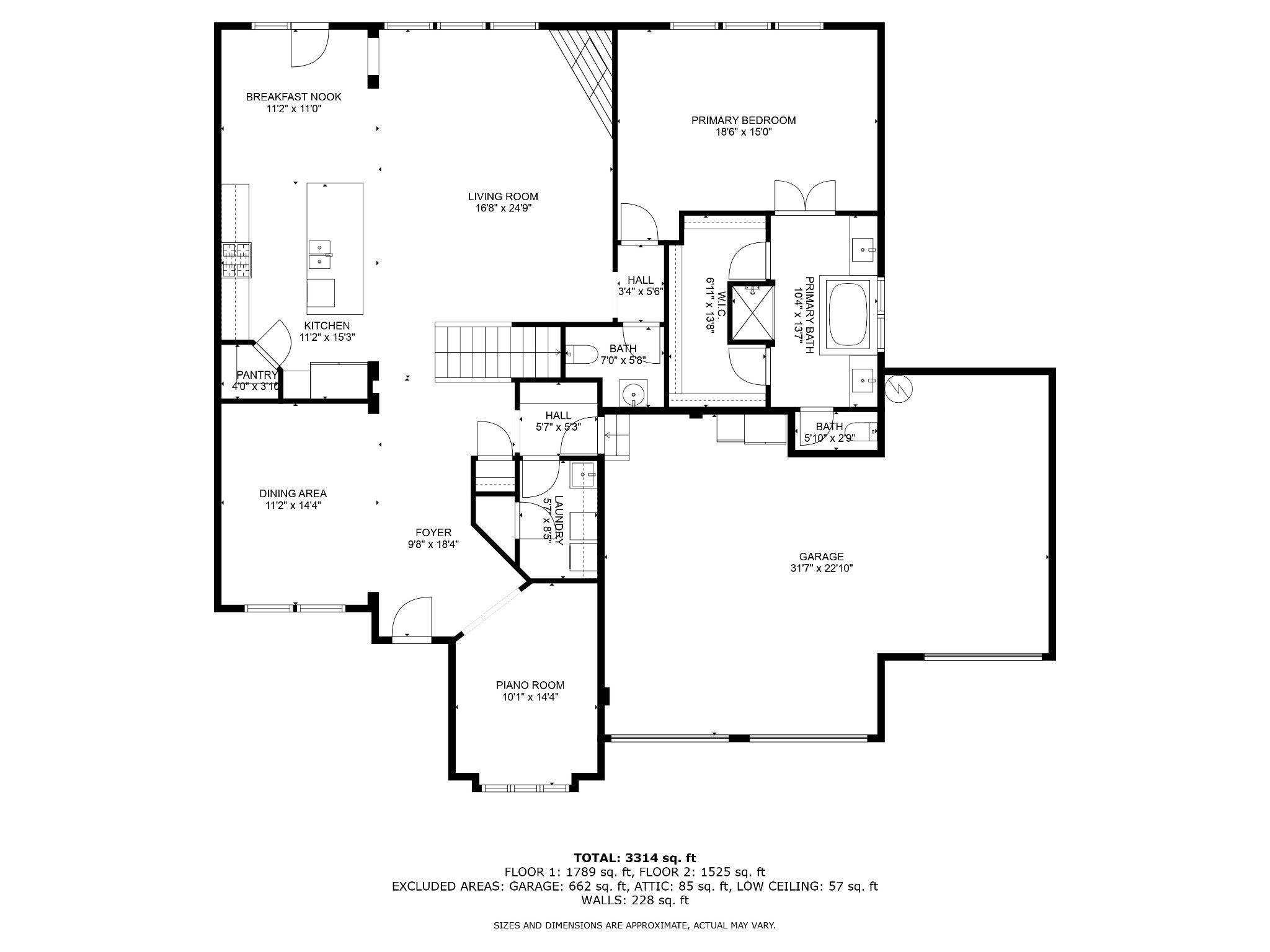
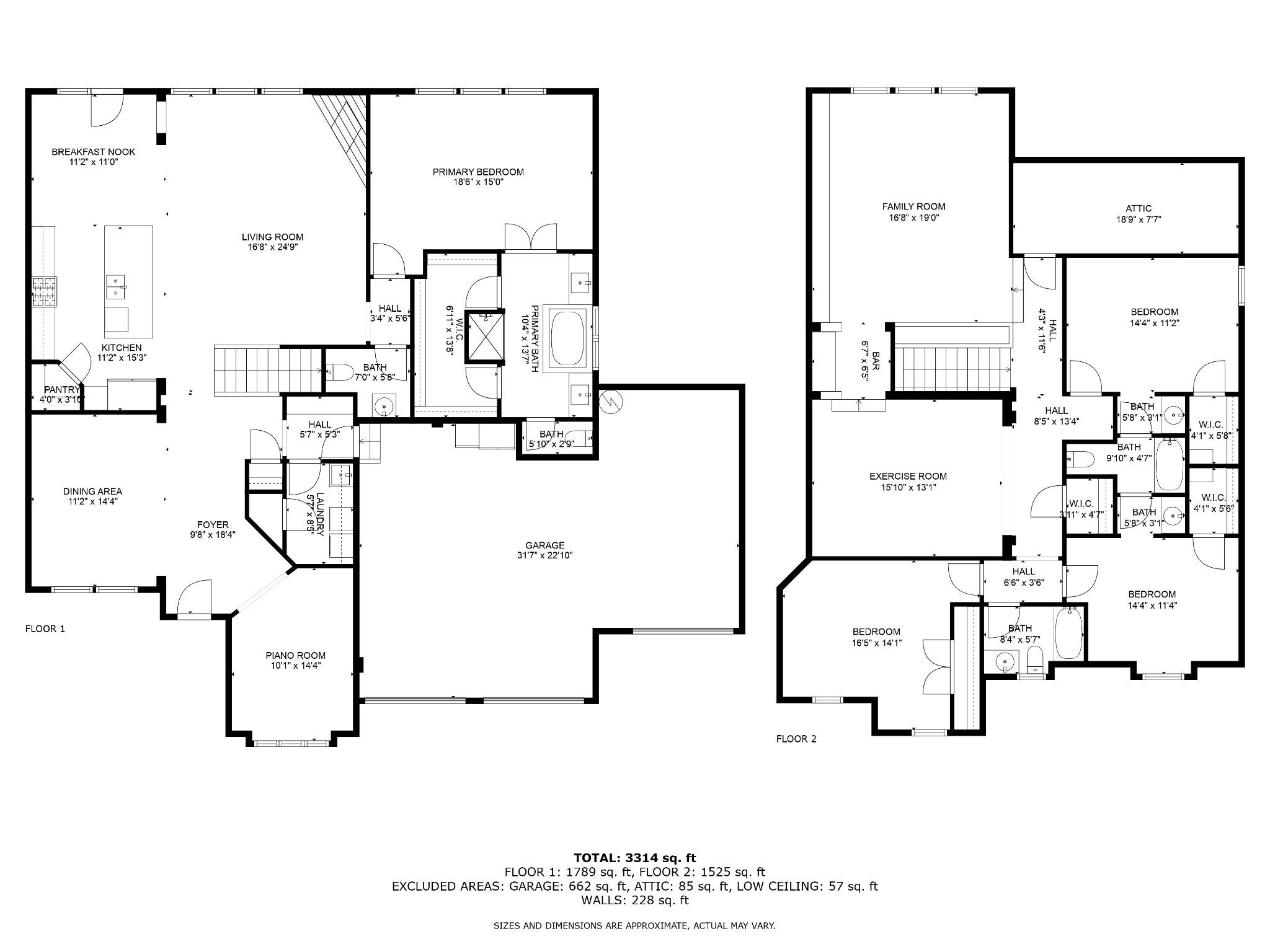
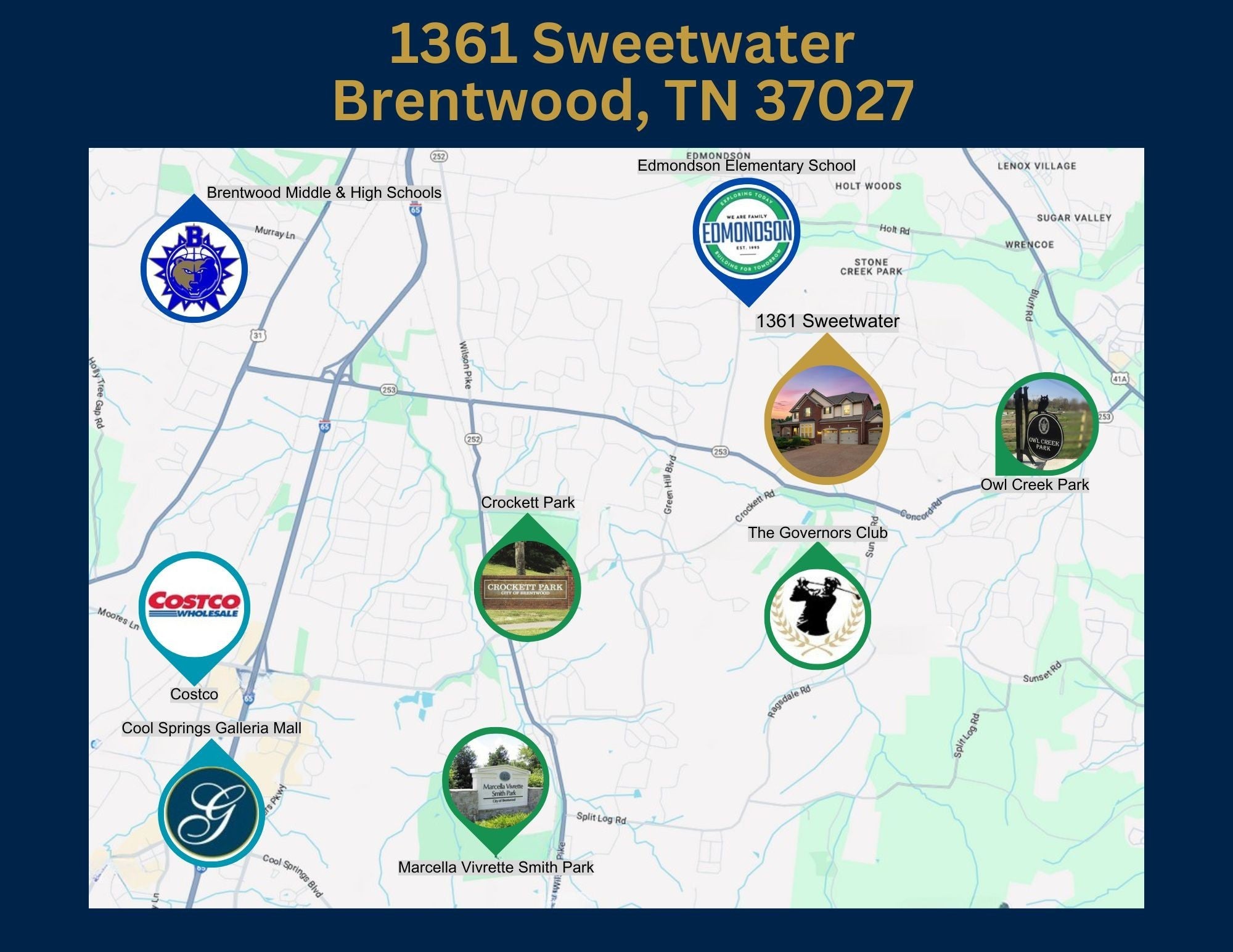
 Copyright 2025 RealTracs Solutions.
Copyright 2025 RealTracs Solutions.