$1,275,000 - 1123b Greenland Ave, Nashville
- 5
- Bedrooms
- 3½
- Baths
- 2,808
- SQ. Feet
- 0.38
- Acres
Welcome to the Greenland Country Club, a modern oasis in the heart of Inglewood. Cozy and approachable, this 5 bed 3.5 bath feels lux without the fuss. Sitting on just under half an acre, the backyard is the crown jewel of the home, featuring an in-ground fiberglass saltwater pool with a Coverstar Automatic Pool Safety system, in-ground spa, Finlandia Sauna and an outdoor shower. Enjoy dining alfresco under the pergola and setup the soccer net in the lush grass. Spend your evenings on one of the 2 covered decks. A true paradise within walking distance to Dan Mills Elementary. This home features 2 primary suites, one upstairs and one recently added to the main floor, perfect for a guest suite or for generational living. Both the main floor ensuite primary and powder room absolutely zing with their cool and funky Popham Design concrete tile. The kitchen features a recently added gas range, honed marble countertops and freshly painted cabinets. Recently refinished hardwood oak floors throughout. Please see attached updates for more info. This spectacularly well loved home is not one to be missed. NOT AN HPR.
Essential Information
-
- MLS® #:
- 2908030
-
- Price:
- $1,275,000
-
- Bedrooms:
- 5
-
- Bathrooms:
- 3.50
-
- Full Baths:
- 3
-
- Half Baths:
- 1
-
- Square Footage:
- 2,808
-
- Acres:
- 0.38
-
- Year Built:
- 2016
-
- Type:
- Residential
-
- Sub-Type:
- Single Family Residence
-
- Style:
- Contemporary
-
- Status:
- Under Contract - Showing
Community Information
-
- Address:
- 1123b Greenland Ave
-
- Subdivision:
- Greenland Tract
-
- City:
- Nashville
-
- County:
- Davidson County, TN
-
- State:
- TN
-
- Zip Code:
- 37216
Amenities
-
- Utilities:
- Water Available
-
- Garages:
- Concrete, Driveway
-
- Has Pool:
- Yes
-
- Pool:
- In Ground
Interior
-
- Interior Features:
- Ceiling Fan(s), Walk-In Closet(s), Primary Bedroom Main Floor, Kitchen Island
-
- Appliances:
- Built-In Electric Oven, Built-In Gas Range, Dishwasher, Disposal, Dryer, Microwave, Refrigerator, Stainless Steel Appliance(s), Washer
-
- Heating:
- Central
-
- Cooling:
- Central Air
-
- # of Stories:
- 2
Exterior
-
- Exterior Features:
- Balcony
-
- Roof:
- Shingle
-
- Construction:
- Fiber Cement
School Information
-
- Elementary:
- Dan Mills Elementary
-
- Middle:
- Isaac Litton Middle
-
- High:
- Stratford STEM Magnet School Upper Campus
Additional Information
-
- Date Listed:
- June 20th, 2025
Listing Details
- Listing Office:
- Mw Real Estate Co.
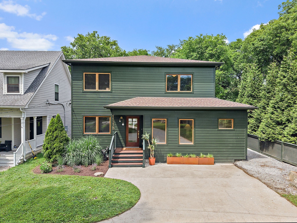
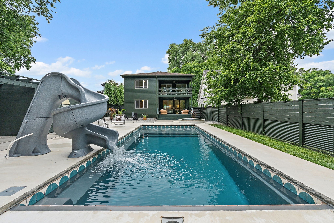
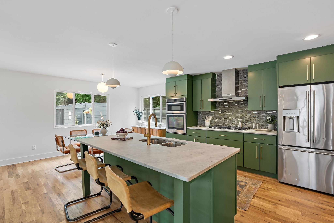
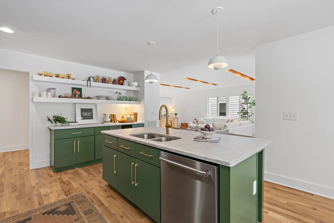
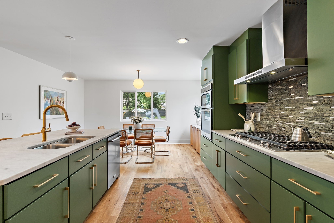
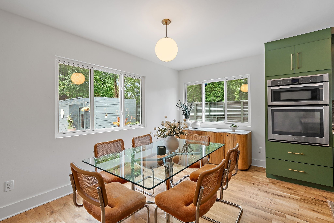
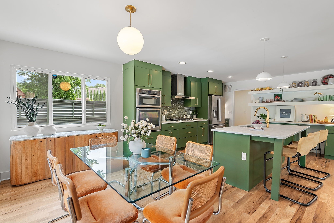
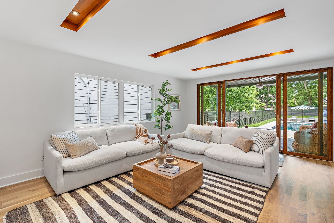
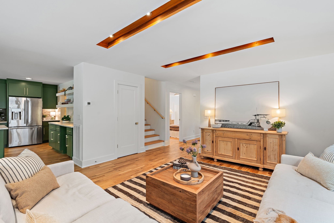
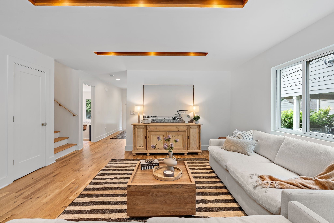
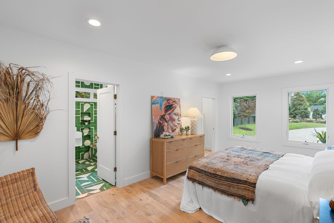
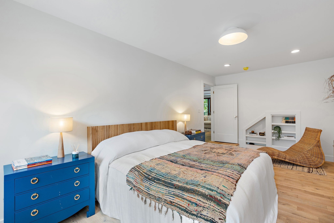
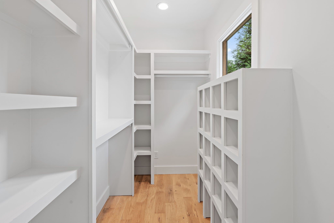
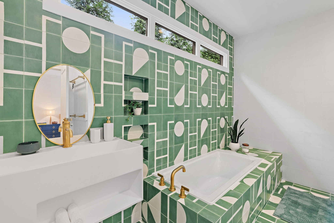
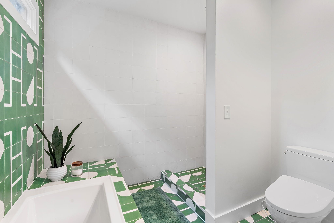
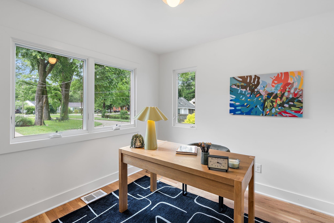
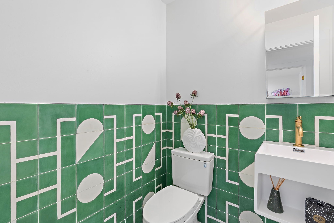
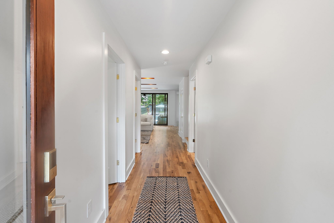
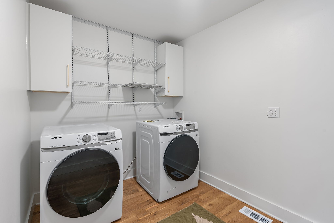
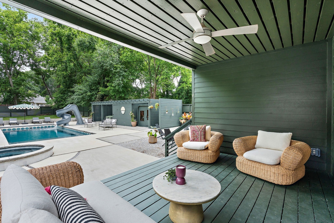
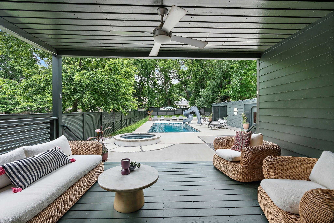
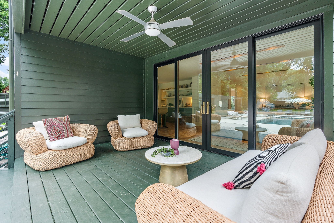
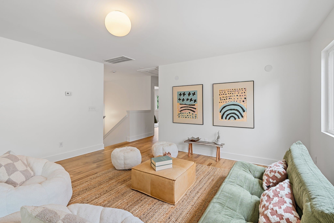
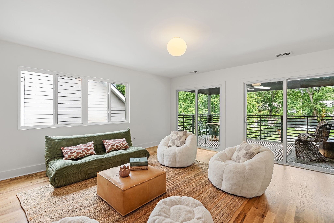
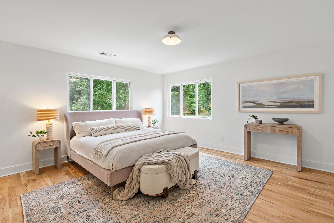
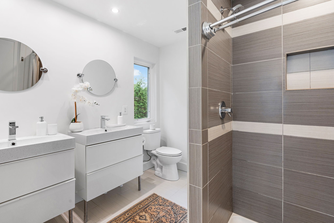
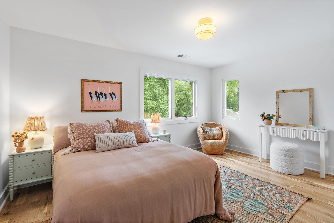
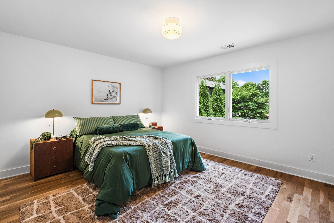
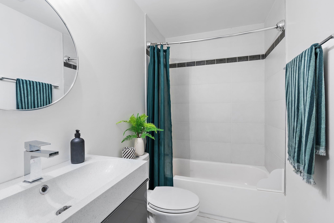
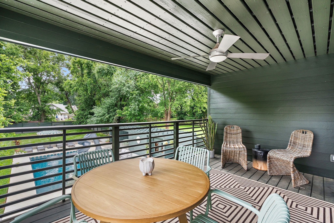
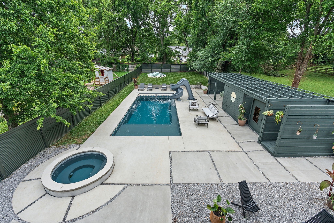
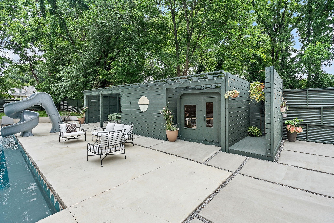
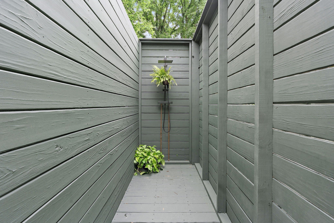
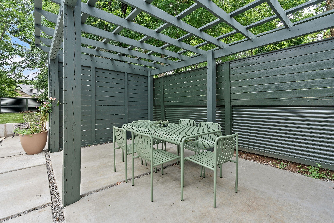
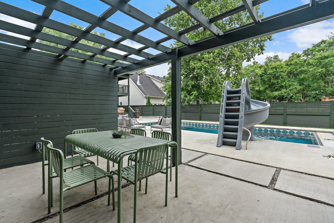
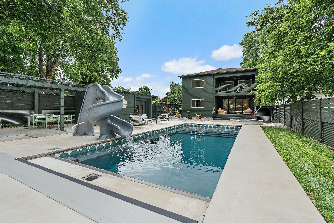
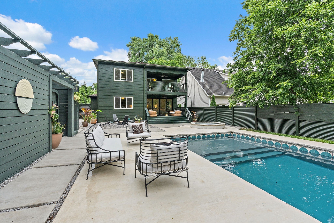
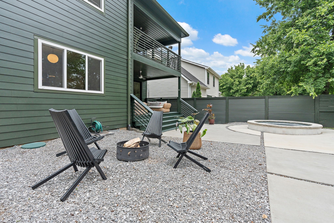
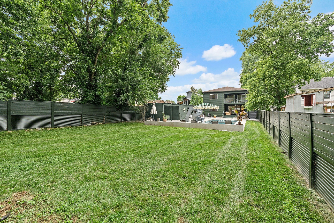
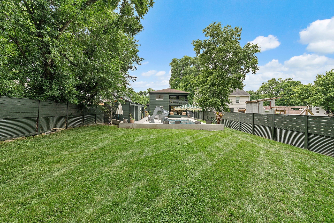
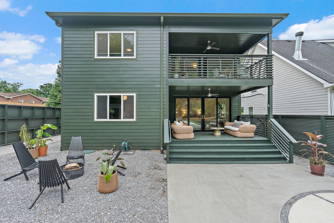
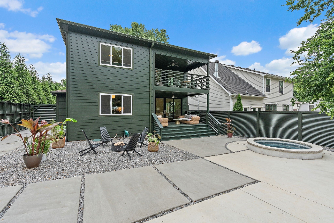
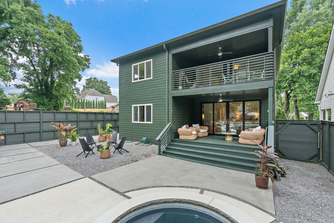
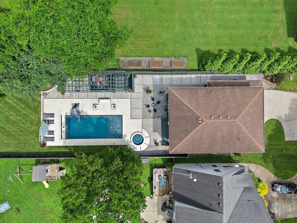
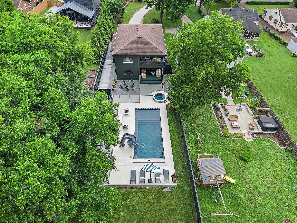
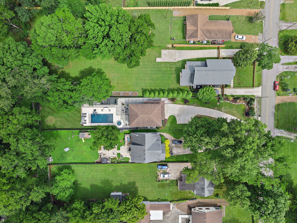
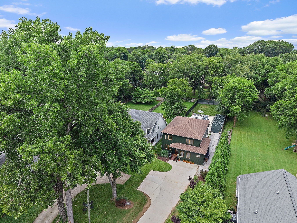
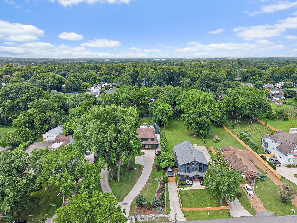
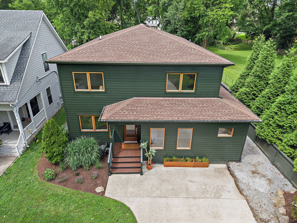
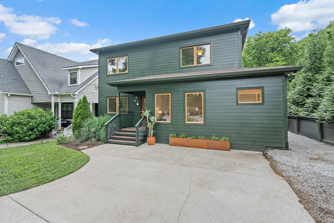
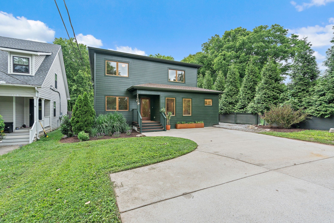
 Copyright 2025 RealTracs Solutions.
Copyright 2025 RealTracs Solutions.