$414,900 - 1324 Sula Dr, Hermitage
- 3
- Bedrooms
- 2½
- Baths
- 1,700
- SQ. Feet
- 0.02
- Acres
Welcome to easy living with style, space and convenience! This beautiful home offers 3 large bedrooms, 3 baths, and an open floor plan perfect for entertaining. Gorgeous hardwood floors flow throughout downstairs living areas, and the spacious kitchen features a large island, granite counters and plenty of room to gather with friends and family. Step out onto your private screened-in-patio, ideal for morning coffee or relaxing evenings -and enjoy the peace of mid that comes with a 2-car garage and storm shelter. Upstairs, you'll find a cozy loft living area, a spacious primary suite with luxurious en suite bath, and custom walk-in closet. The second-floor laundry provides extra storage and convenience. The guest bedroom includes a built -in- desk and custom bookshelves - perfect for a home office or creative space. Best of all, the HOA handles all lawn maintenance, so you can spend your weekends enjoying life instead of doing yard work. Plus, your furry friends will love the on-site community dog park! 18-20 Mins from Airport, Downtown Nashville & The Gulch Area
Essential Information
-
- MLS® #:
- 2907818
-
- Price:
- $414,900
-
- Bedrooms:
- 3
-
- Bathrooms:
- 2.50
-
- Full Baths:
- 2
-
- Half Baths:
- 1
-
- Square Footage:
- 1,700
-
- Acres:
- 0.02
-
- Year Built:
- 2017
-
- Type:
- Residential
-
- Sub-Type:
- Single Family Residence
-
- Style:
- Traditional
-
- Status:
- Active
Community Information
-
- Address:
- 1324 Sula Dr
-
- Subdivision:
- Tulip Grove
-
- City:
- Hermitage
-
- County:
- Davidson County, TN
-
- State:
- TN
-
- Zip Code:
- 37076
Amenities
-
- Utilities:
- Electricity Available, Water Available, Cable Connected
-
- Parking Spaces:
- 2
-
- # of Garages:
- 2
-
- Garages:
- Garage Door Opener, Garage Faces Rear, Unassigned
Interior
-
- Interior Features:
- Bookcases, Built-in Features, Ceiling Fan(s), High Ceilings, Open Floorplan, Pantry, Walk-In Closet(s), High Speed Internet, Kitchen Island
-
- Appliances:
- Electric Oven, Electric Range, Dishwasher, Disposal, Microwave, Stainless Steel Appliance(s)
-
- Heating:
- Electric, Heat Pump
-
- Cooling:
- Ceiling Fan(s), Central Air, Electric
-
- # of Stories:
- 2
Exterior
-
- Exterior Features:
- Storm Shelter
-
- Lot Description:
- Zero Lot Line
-
- Roof:
- Shingle
-
- Construction:
- Vinyl Siding
School Information
-
- Elementary:
- Dodson Elementary
-
- Middle:
- Donelson Middle
-
- High:
- McGavock Comp High School
Additional Information
-
- Date Listed:
- June 12th, 2025
-
- Days on Market:
- 114
Listing Details
- Listing Office:
- Kaizen Realty Llc
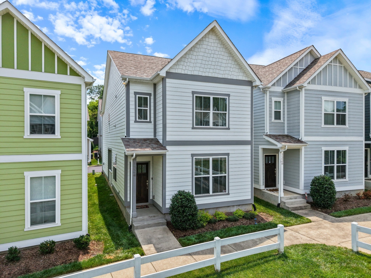
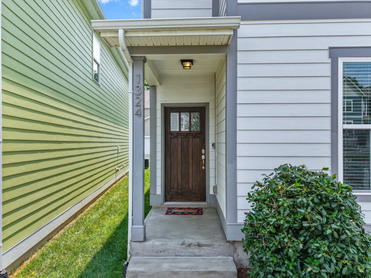
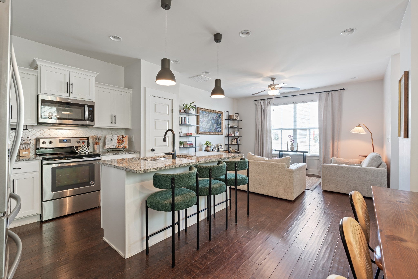
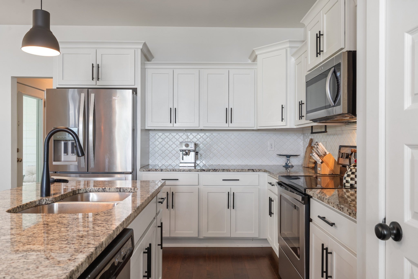
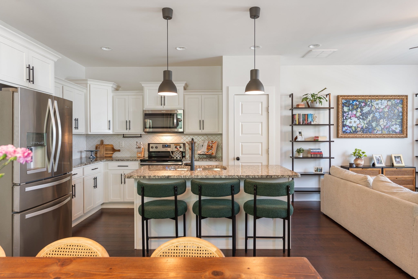
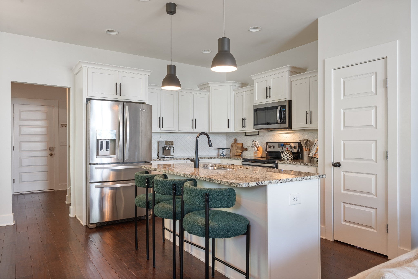
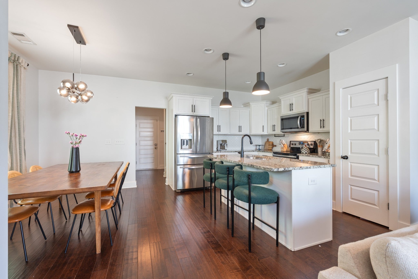
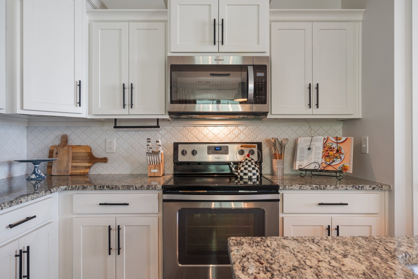
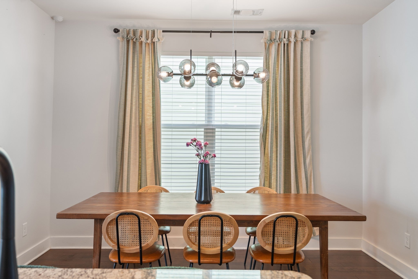
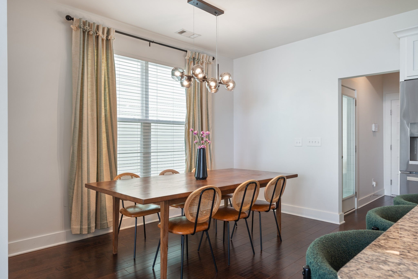
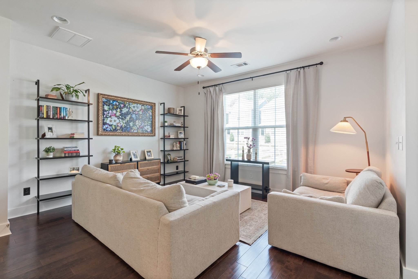
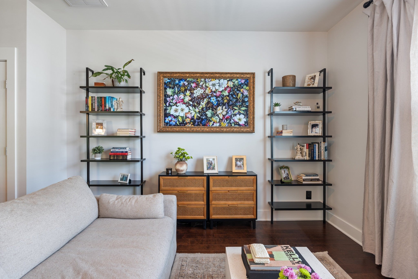
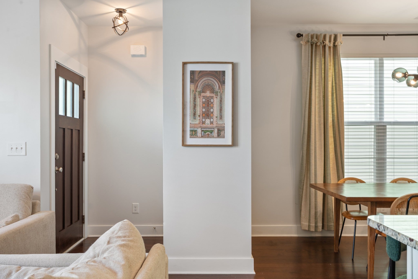
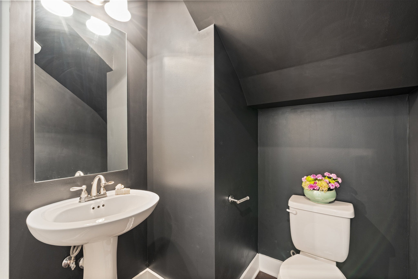
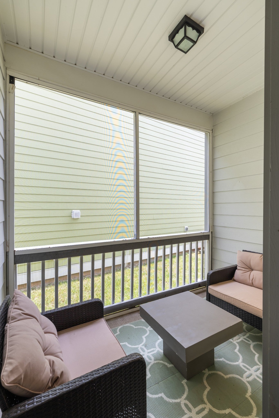
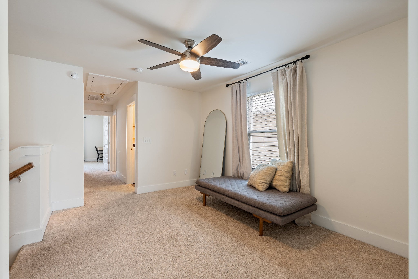
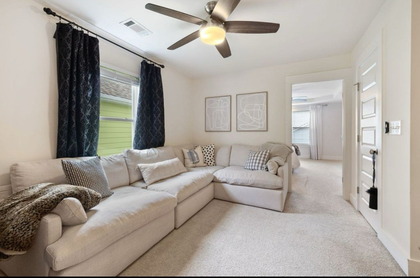
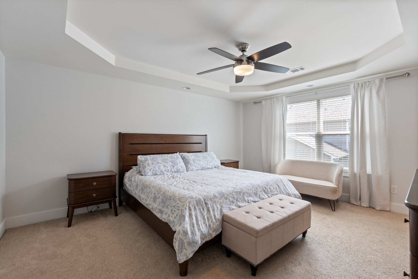
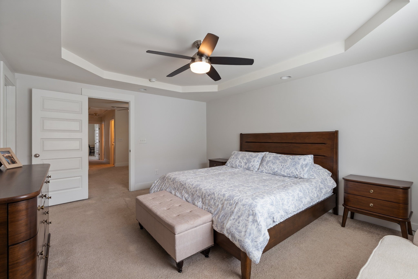
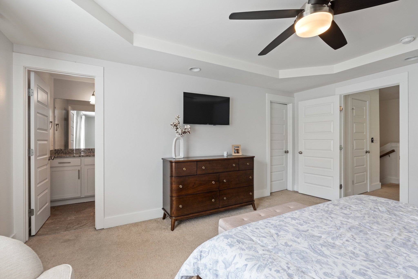
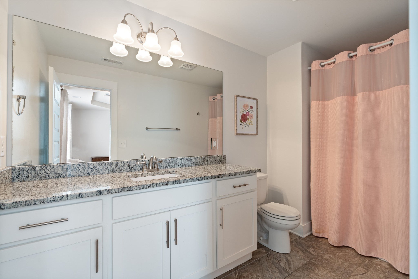
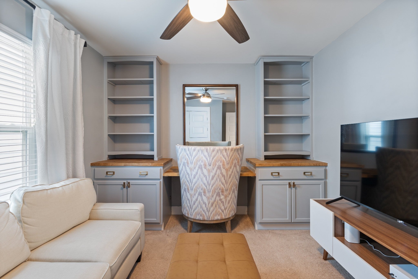
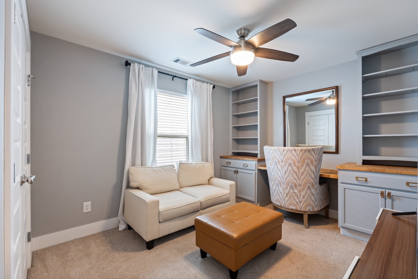
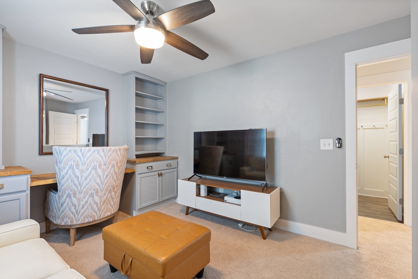
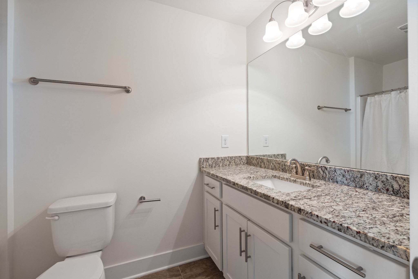
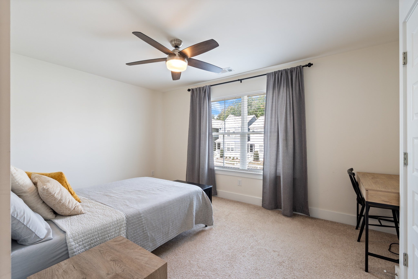
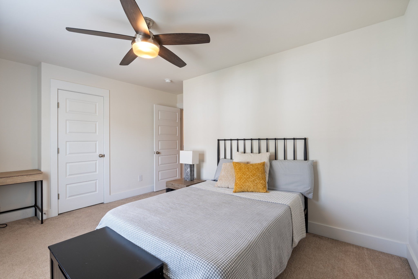
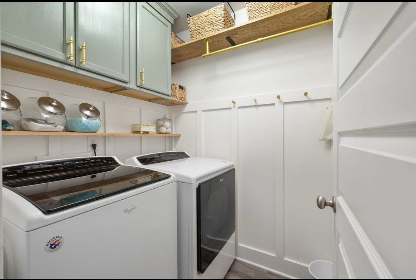
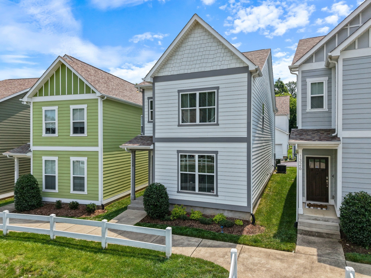
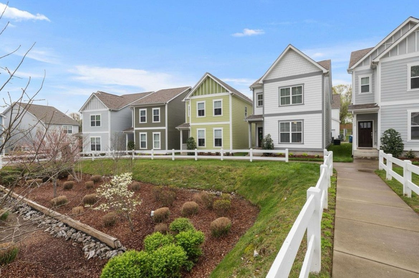
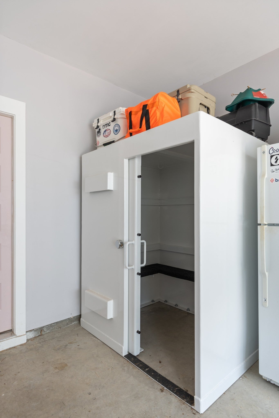
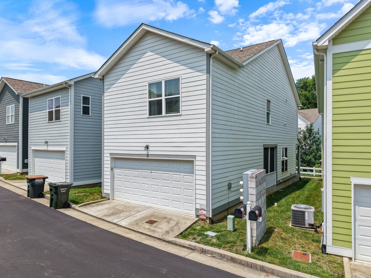
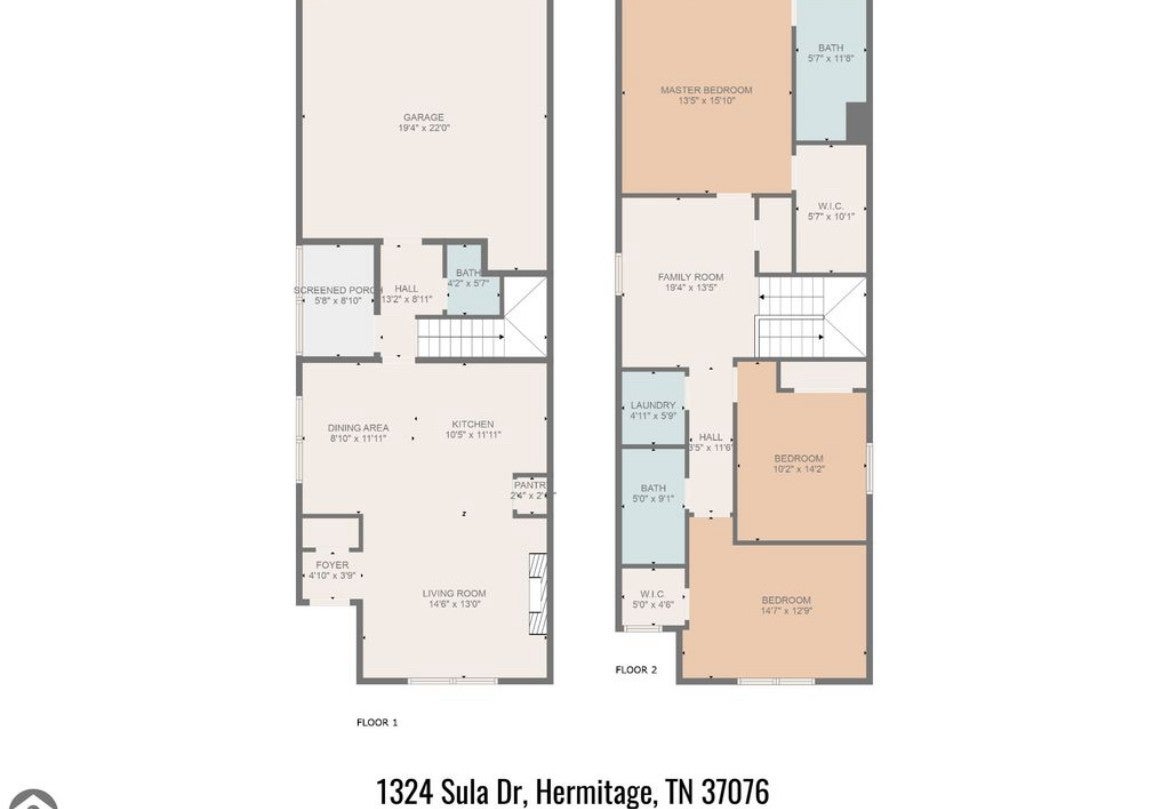
 Copyright 2025 RealTracs Solutions.
Copyright 2025 RealTracs Solutions.