$569,000 - 653 Westboro Dr, Nashville
- 5
- Bedrooms
- 3
- Baths
- 2,542
- SQ. Feet
- 0.27
- Acres
This home truly has room for everybody - work from home? multi-generational living? this floor plan accommodates many different scenarios. Comfortable living area with a fireplace, spacious kitchen that opens onto the patio and fenced back yard. 3 bedrooms on main level - including the Primary. Upstairs is a huge Bonus Room, bedroom, bath and flex room that could also serve as a 5th bedroom/office (Read that again!! 5 BRs at this price and location!) Storage galore in easy walk-out attics areas. New roof in 2023. This home is a unique floor plan in this neighborhood. 1 bay garage with plenty of extra parking and turn-around space. Accessible features make it easy for all. This also makes a fabulous investor situation with the one next door. UC with a "sale of home" contingency. Please continue to show it!
Essential Information
-
- MLS® #:
- 2907814
-
- Price:
- $569,000
-
- Bedrooms:
- 5
-
- Bathrooms:
- 3.00
-
- Full Baths:
- 3
-
- Square Footage:
- 2,542
-
- Acres:
- 0.27
-
- Year Built:
- 2000
-
- Type:
- Residential
-
- Sub-Type:
- Horizontal Property Regime - Attached
-
- Status:
- Active
Community Information
-
- Address:
- 653 Westboro Dr
-
- Subdivision:
- Westboro Manor
-
- City:
- Nashville
-
- County:
- Davidson County, TN
-
- State:
- TN
-
- Zip Code:
- 37209
Amenities
-
- Utilities:
- Water Available
-
- Parking Spaces:
- 1
-
- # of Garages:
- 1
-
- Garages:
- Garage Door Opener, Garage Faces Front
Interior
-
- Interior Features:
- Ceiling Fan(s), Central Vacuum, Extra Closets, Walk-In Closet(s)
-
- Appliances:
- Electric Oven, Gas Range, Dishwasher, Microwave, Refrigerator
-
- Heating:
- Central
-
- Cooling:
- Central Air
-
- Fireplace:
- Yes
-
- # of Fireplaces:
- 1
-
- # of Stories:
- 2
Exterior
-
- Lot Description:
- Level
-
- Roof:
- Shingle
-
- Construction:
- Brick
School Information
-
- Elementary:
- Charlotte Park Elementary
-
- Middle:
- H. G. Hill Middle
-
- High:
- James Lawson High School
Additional Information
-
- Date Listed:
- June 12th, 2025
-
- Days on Market:
- 100
Listing Details
- Listing Office:
- Fridrich & Clark Realty
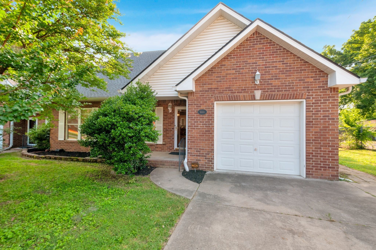
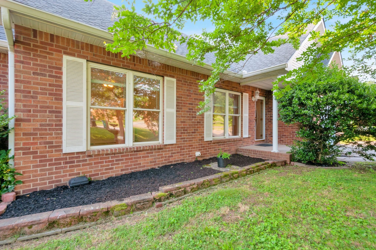
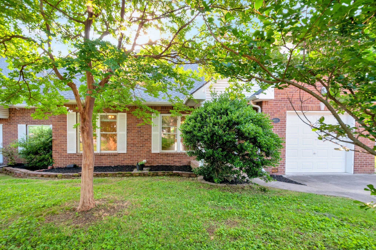
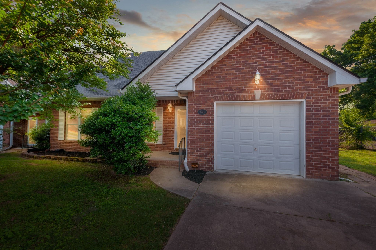
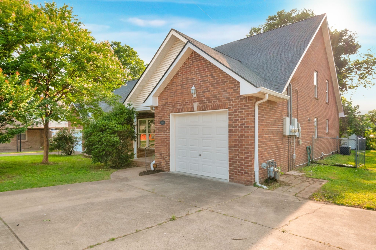
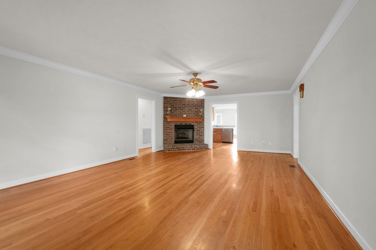
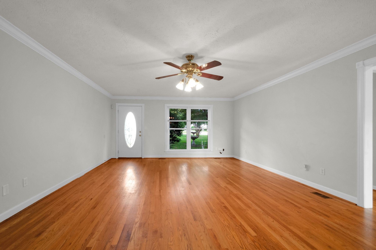
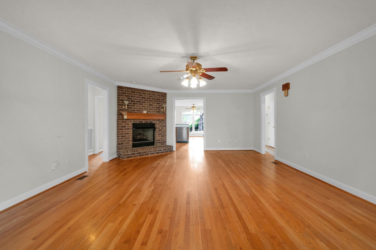
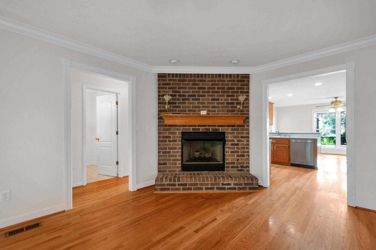
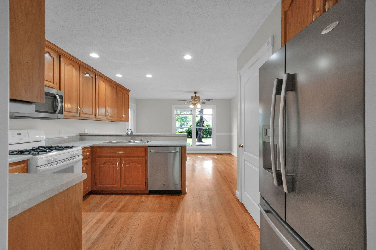
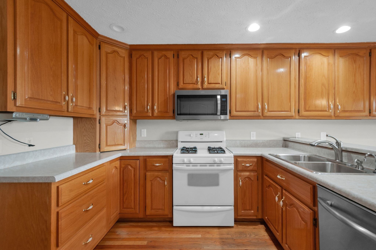
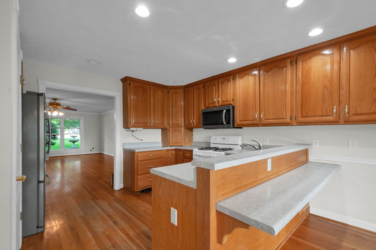
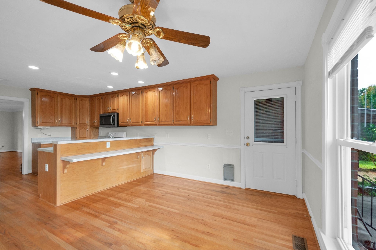
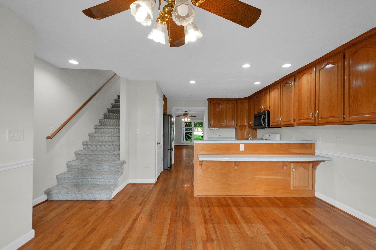
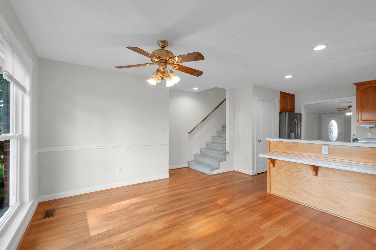
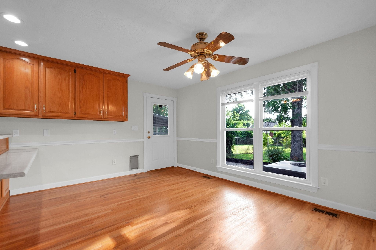
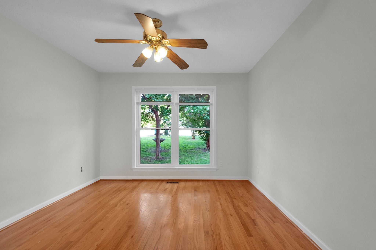
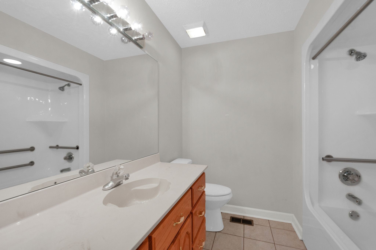
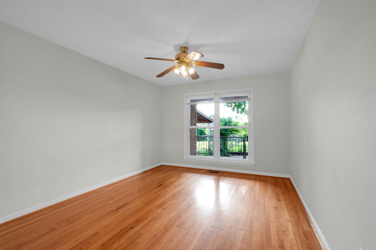
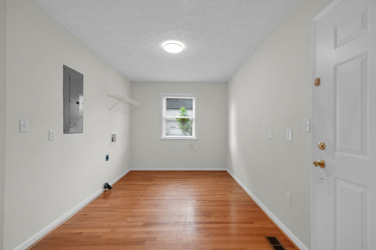
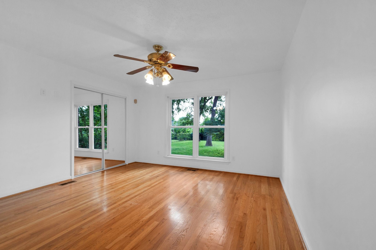
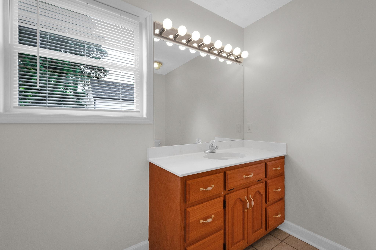
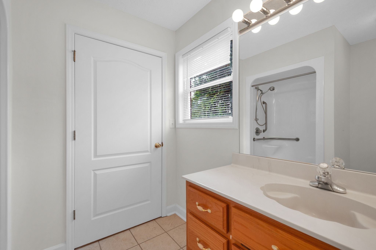
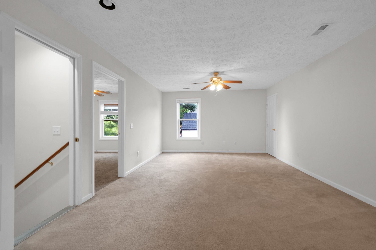
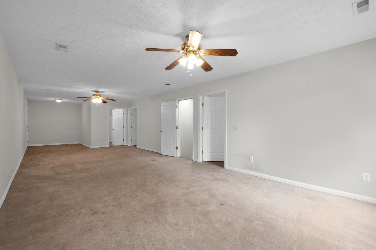
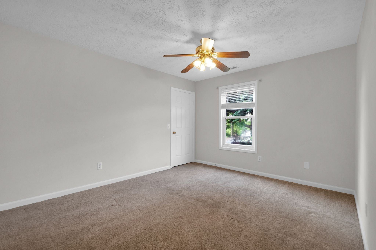

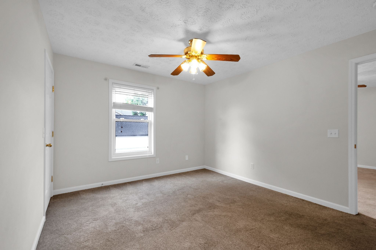
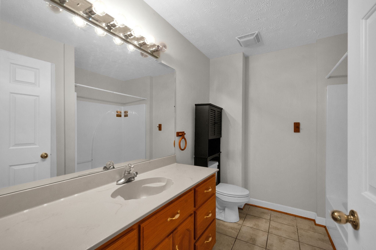
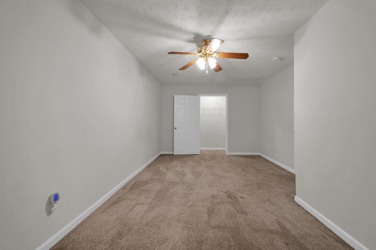
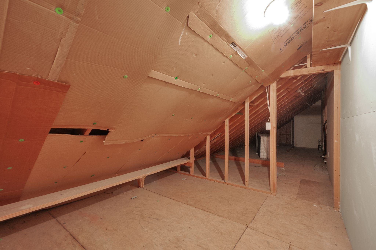
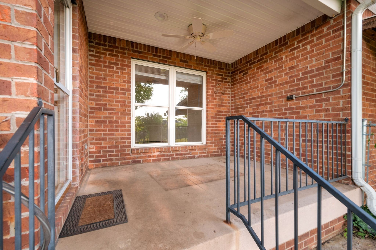
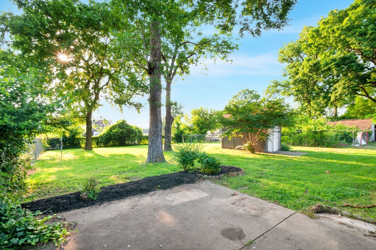

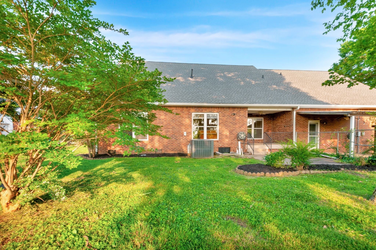
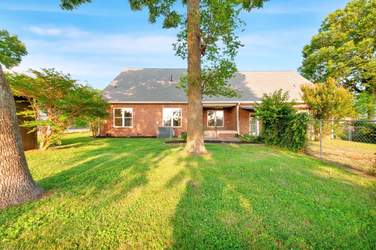
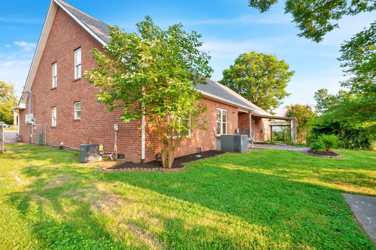
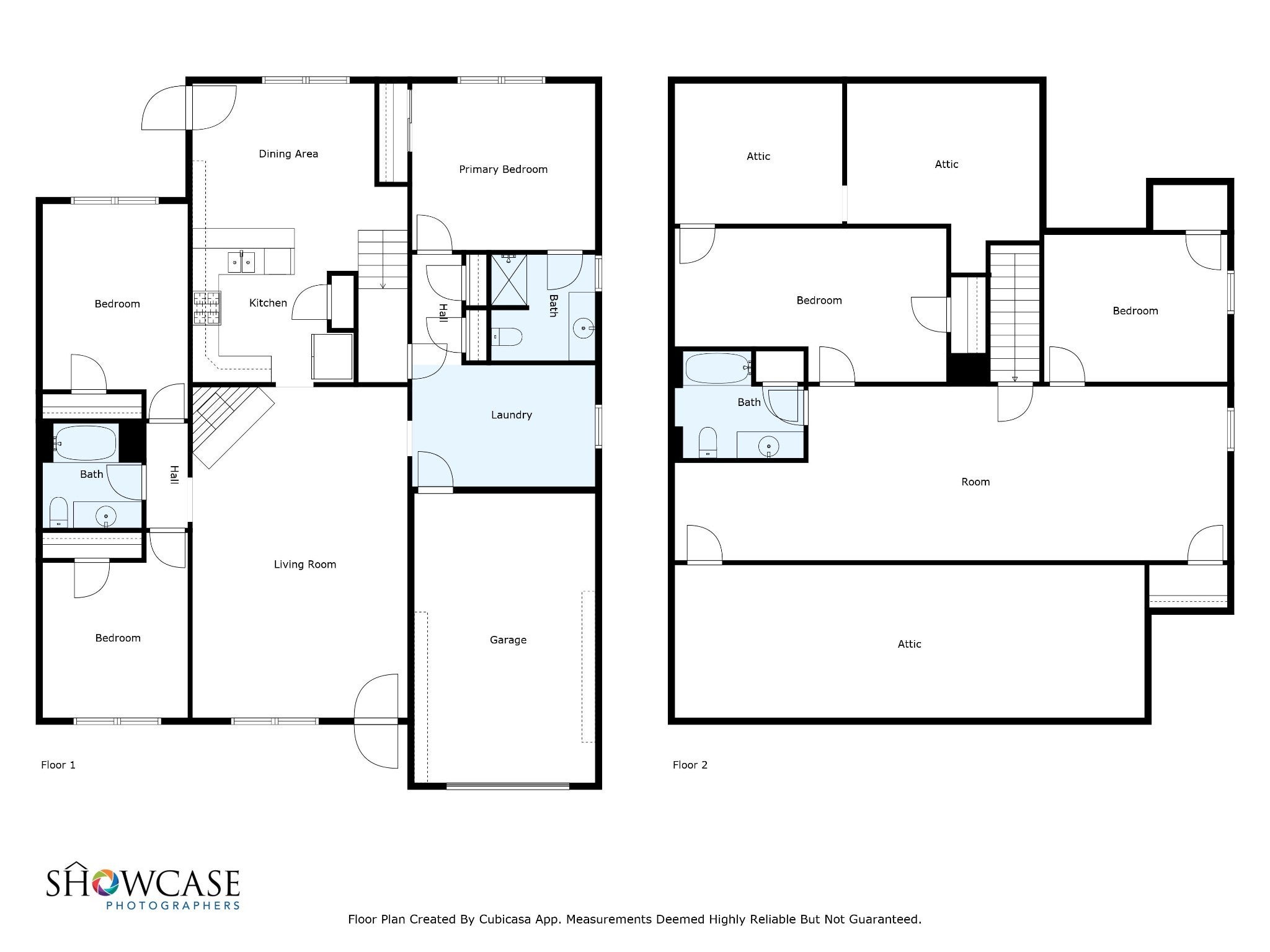
 Copyright 2025 RealTracs Solutions.
Copyright 2025 RealTracs Solutions.