$6,000 - 2700 Wortham Ave, Nashville
- 4
- Bedrooms
- 3½
- Baths
- 4,251
- SQ. Feet
- 2007
- Year Built
Check out this stunning four-bedroom, three-and-a-half-bathroom home in Green Hills! The location couldn’t be better, and this well-maintained property offers a perfect mix of style and practicality. The main-level owner’s suite includes a luxurious bathroom with heated floors, updated in 2018 for a spa-like experience. Inside, you’ll find beautiful hardwood floors and freshly painted interiors that feel bright and welcoming. The kitchen is designed to impress, featuring Quartz countertops, two islands, and stainless steel appliances. Upstairs, there’s a spacious vaulted rec room and convenient walk-in attic storage with a second level. The exterior was painted in 2018, and the back door leading to the patio was replaced in 2019, adding to the home’s curb appeal and functionality. The large front yard with irrigation offers plenty of outdoor space, and while the home attaches to the neighboring property at the master closet, it feels completely private and comfortable. One pet (cat or dog) is allowed, but a pet deposit will be required. Move-in date and lease length is flexible. The home is being marketed for sale or rent.
Essential Information
-
- MLS® #:
- 2907778
-
- Price:
- $6,000
-
- Bedrooms:
- 4
-
- Bathrooms:
- 3.50
-
- Full Baths:
- 3
-
- Half Baths:
- 1
-
- Square Footage:
- 4,251
-
- Acres:
- 0.00
-
- Year Built:
- 2007
-
- Type:
- Residential Lease
-
- Sub-Type:
- Single Family Residence
-
- Status:
- Active
Community Information
-
- Address:
- 2700 Wortham Ave
-
- Subdivision:
- Springdale
-
- City:
- Nashville
-
- County:
- Davidson County, TN
-
- State:
- TN
-
- Zip Code:
- 37215
Amenities
-
- Utilities:
- Water Available
-
- Parking Spaces:
- 4
-
- # of Garages:
- 2
-
- Garages:
- Garage Faces Front, Driveway, On Street, Parking Pad
Interior
-
- Interior Features:
- Built-in Features, Ceiling Fan(s), Entrance Foyer, Extra Closets, Pantry, Storage, Walk-In Closet(s), Primary Bedroom Main Floor
-
- Appliances:
- Built-In Electric Oven, Cooktop, Dishwasher, Disposal, Microwave, Refrigerator, Stainless Steel Appliance(s)
-
- Heating:
- Central
-
- Cooling:
- Central Air
-
- Fireplace:
- Yes
-
- # of Fireplaces:
- 1
-
- # of Stories:
- 2
Exterior
-
- Construction:
- Brick
School Information
-
- Elementary:
- Julia Green Elementary
-
- Middle:
- John Trotwood Moore Middle
-
- High:
- Hillsboro Comp High School
Additional Information
-
- Date Listed:
- June 12th, 2025
-
- Days on Market:
- 9
Listing Details
- Listing Office:
- Compass Re
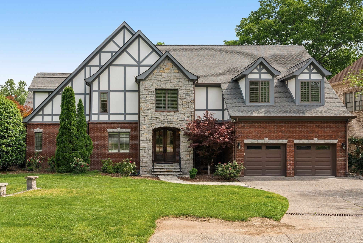
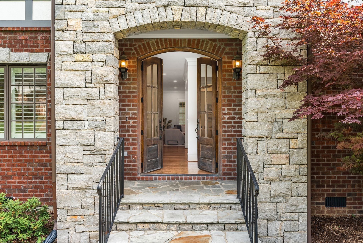
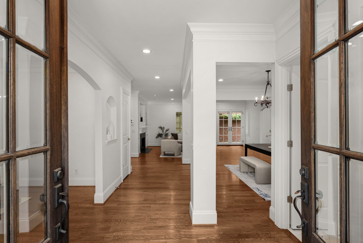
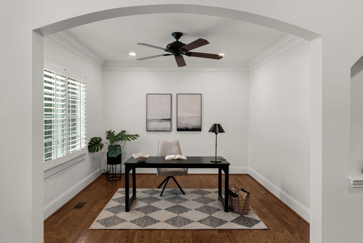
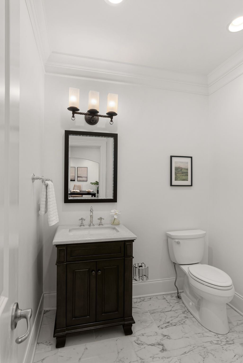
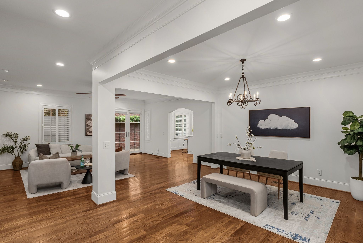
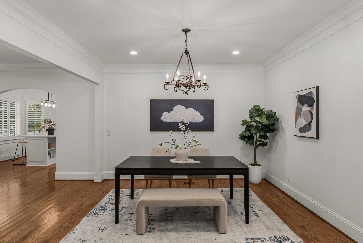
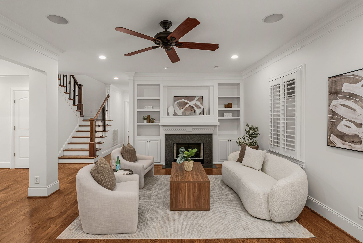
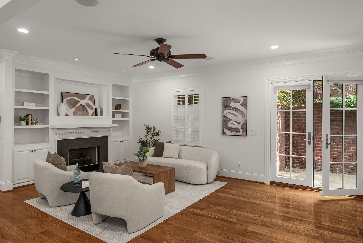
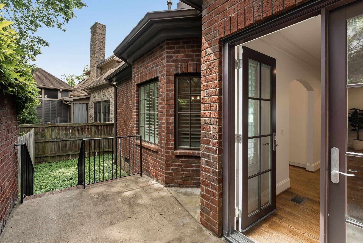
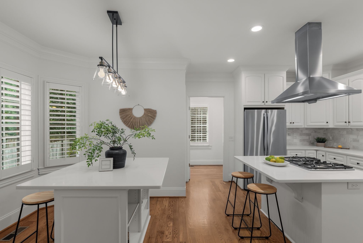
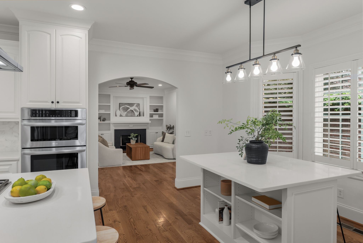
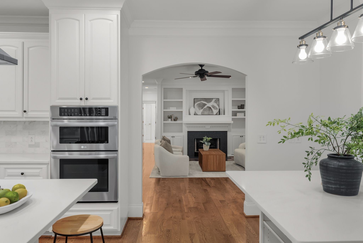
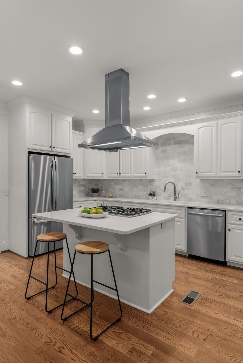
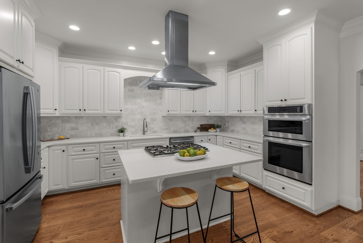
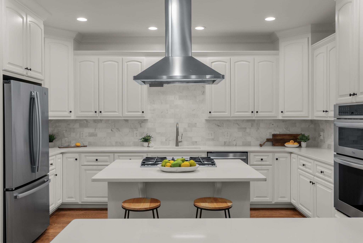
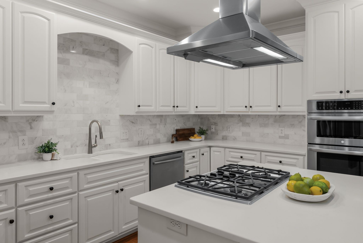
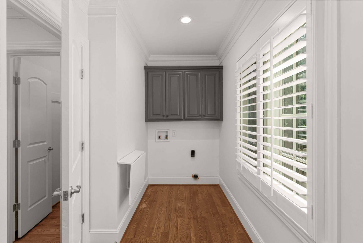
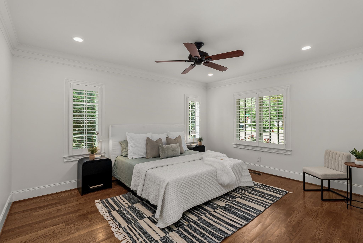
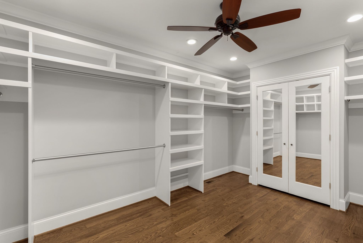
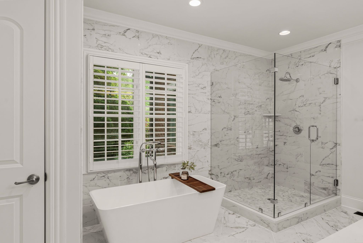
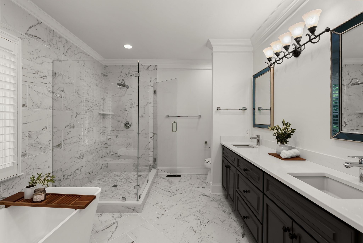
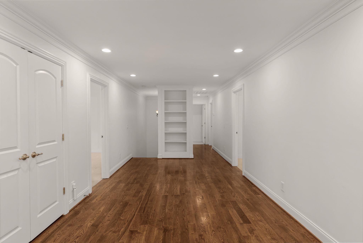
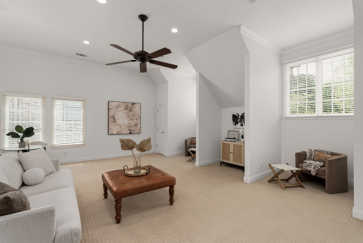
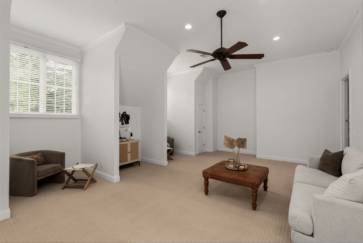
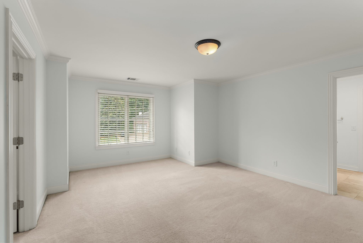
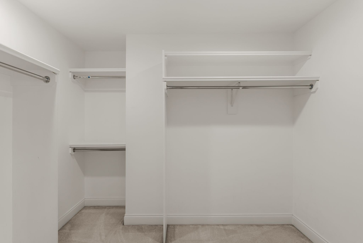
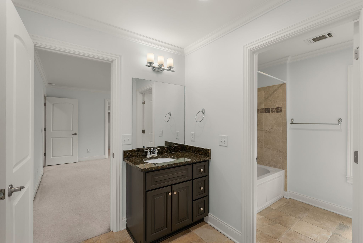
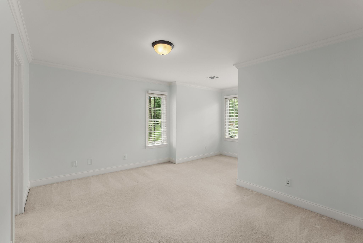
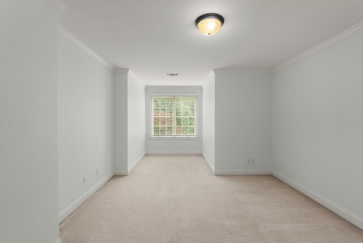
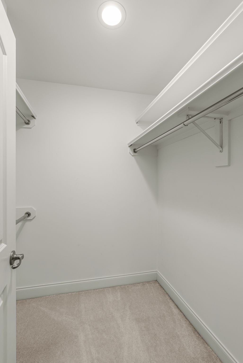
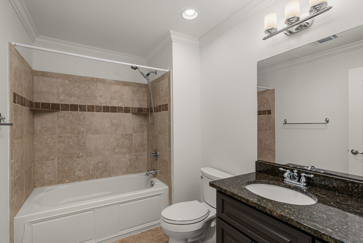
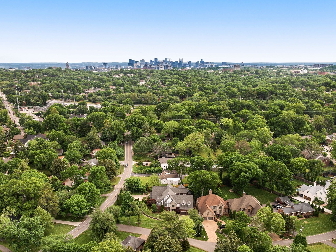
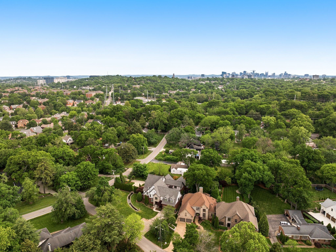
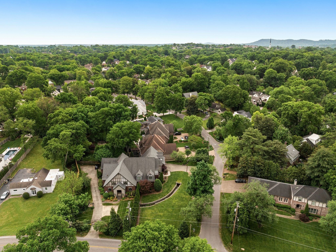
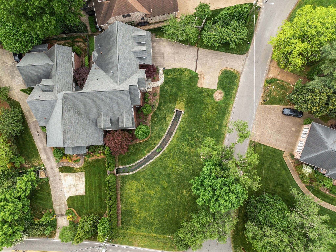
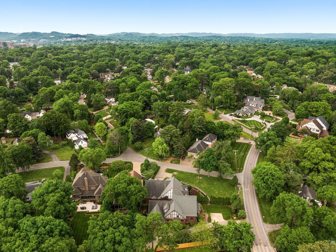
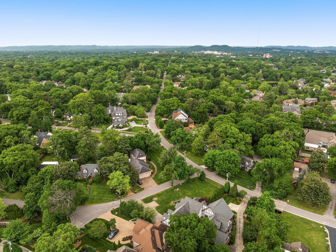
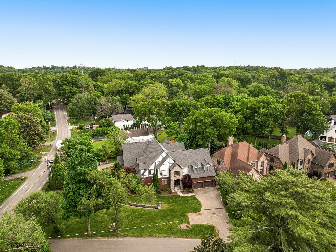
 Copyright 2025 RealTracs Solutions.
Copyright 2025 RealTracs Solutions.