$2,200 - 4511 Skywood Ln, Nashville
- 3
- Bedrooms
- 2½
- Baths
- 1,404
- SQ. Feet
- 2022
- Year Built
Like-New Townhome for Rent!! This townhome offers the perfect blend of modern comfort, smart design, and unbeatable convenience. Whether you’re a busy professional, small family, or healthcare worker, you’ll appreciate the thoughtful layout and energy-efficient upgrades that make daily life easier and more enjoyable. Located just minutes from Skyline Medical Center, this home is an ideal option for nurses, medical staff, or anyone working in healthcare who values a quick and stress-free commute. Enjoy the luxury of coming home to a quiet, newer community after a long shift, with low-maintenance living that allows you to relax and recharge. The open-concept main level is perfect for entertaining or cozy nights in, while the spacious upstairs layout offers a peaceful separation between living and sleeping spaces. Equipped with all stainless steel kitchen appliances, as well as a new washer and dryer! Plus, with easy access to I-65 and Briley Parkway, you’re only 15 minutes from downtown Nashville, East Nashville, and the airport - making weekend outings and travel effortless. If you’re looking for low-maintenance living with style and substance, in a location that supports your lifestyle and your schedule, 4511 Skywood Lane checks all the boxes! Utility Costs (12 Month Average): Electric: $100/mo (avg) Water: $35/mo (avg) Trash: $22/mo (fixed) **Pets welcome on case-by-case basis for additional pet fee**
Essential Information
-
- MLS® #:
- 2907721
-
- Price:
- $2,200
-
- Bedrooms:
- 3
-
- Bathrooms:
- 2.50
-
- Full Baths:
- 2
-
- Half Baths:
- 1
-
- Square Footage:
- 1,404
-
- Acres:
- 0.00
-
- Year Built:
- 2022
-
- Type:
- Residential Lease
-
- Sub-Type:
- Townhouse
-
- Status:
- Active
Community Information
-
- Address:
- 4511 Skywood Ln
-
- Subdivision:
- Skyridge
-
- City:
- Nashville
-
- County:
- Davidson County, TN
-
- State:
- TN
-
- Zip Code:
- 37207
Amenities
-
- Amenities:
- Sidewalks, Underground Utilities
-
- Utilities:
- Water Available
-
- Parking Spaces:
- 3
-
- # of Garages:
- 1
-
- Garages:
- Garage Door Opener, Garage Faces Front
Interior
-
- Interior Features:
- Pantry, Smart Camera(s)/Recording, Smart Thermostat, Storage, Walk-In Closet(s)
-
- Appliances:
- Electric Oven, Electric Range, Dishwasher, Disposal, Dryer, Microwave, Refrigerator, Stainless Steel Appliance(s), Washer
-
- Heating:
- Central
-
- Cooling:
- Central Air
-
- # of Stories:
- 2
Exterior
-
- Exterior Features:
- Smart Camera(s)/Recording, Smart Lock(s)
-
- Construction:
- Vinyl Siding
School Information
-
- Elementary:
- Bellshire Elementary Design Center
-
- Middle:
- Madison Middle
-
- High:
- Hunters Lane Comp High School
Additional Information
-
- Date Listed:
- June 13th, 2025
-
- Days on Market:
- 3
Listing Details
- Listing Office:
- The Ashton Real Estate Group Of Re/max Advantage
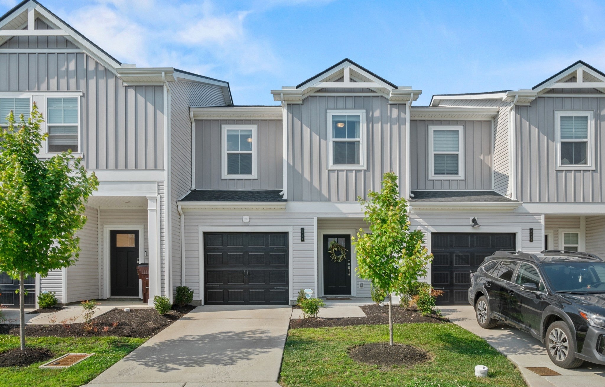
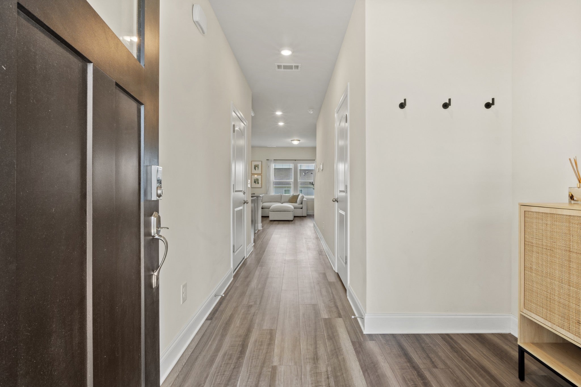
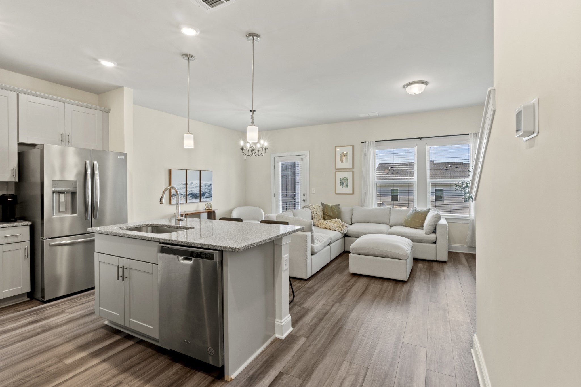
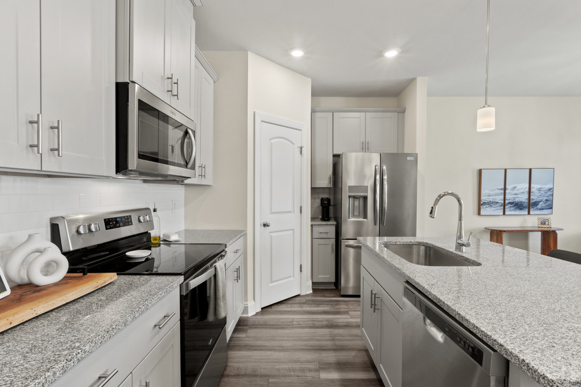
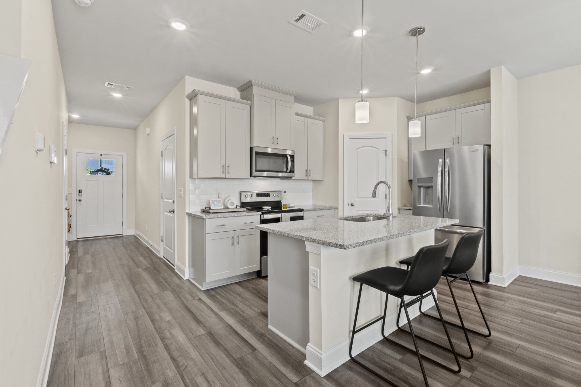
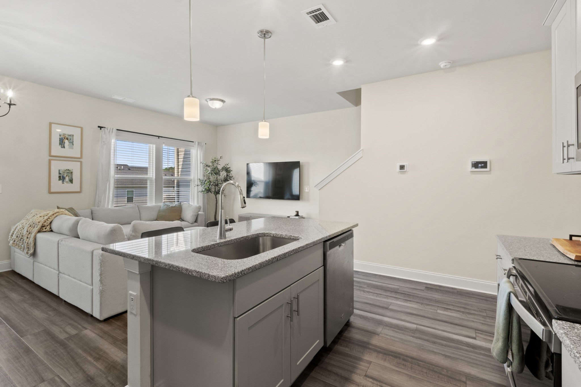
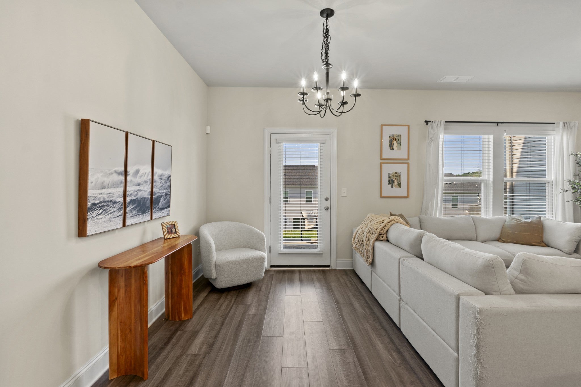
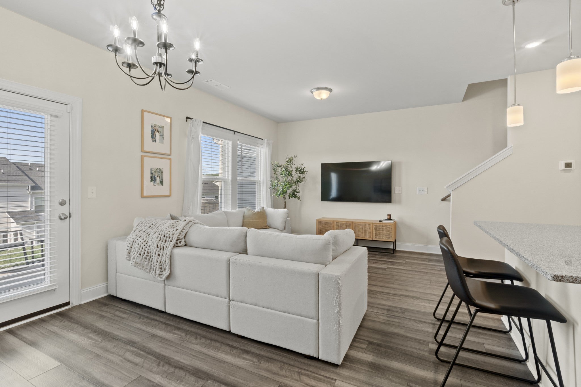
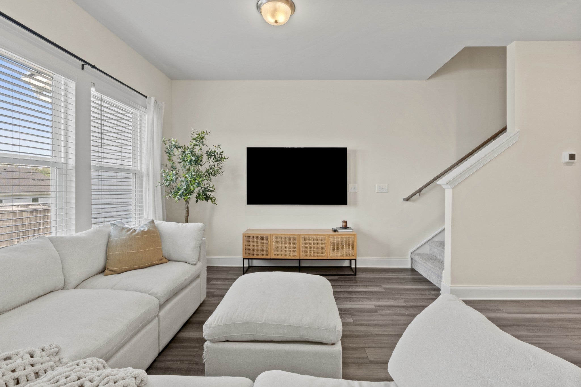
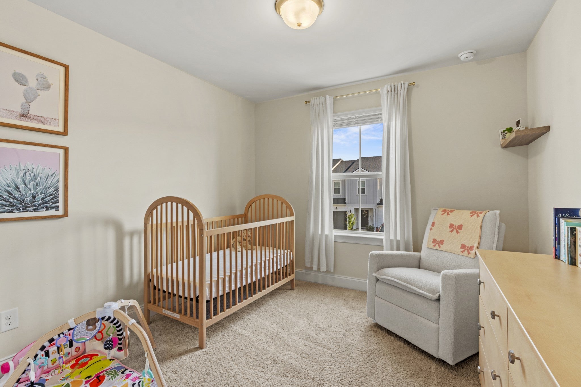
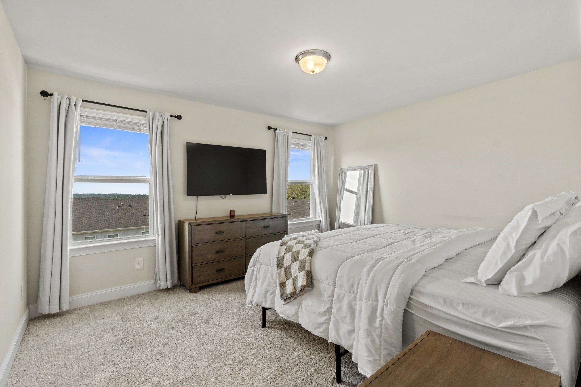
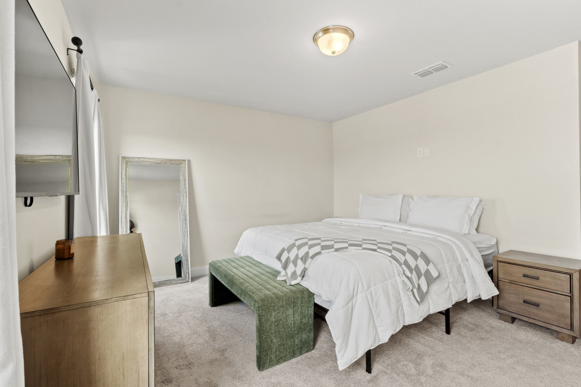
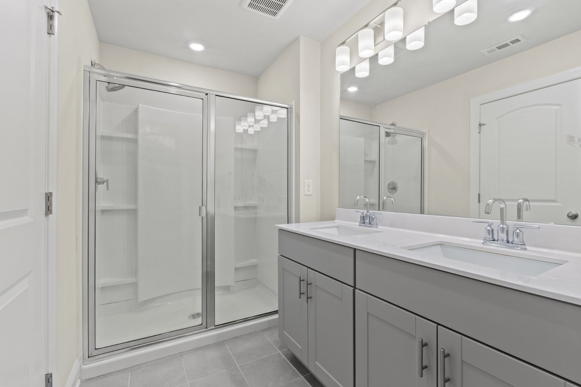
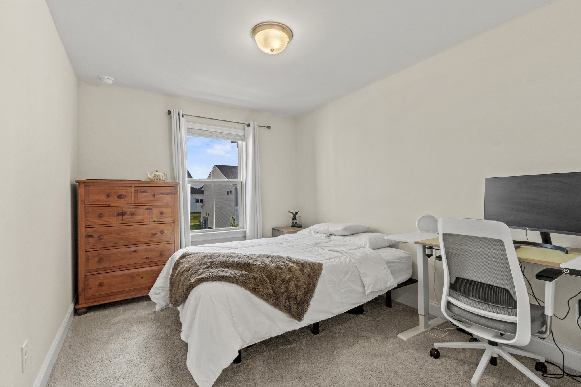
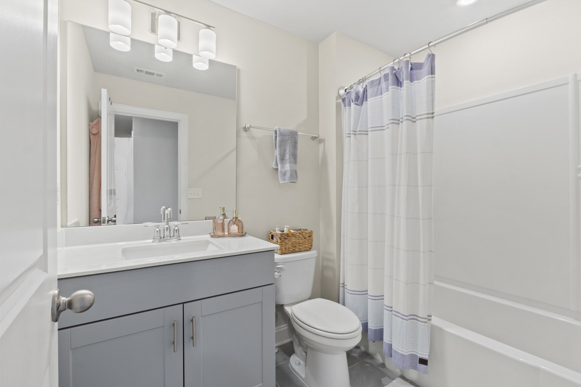
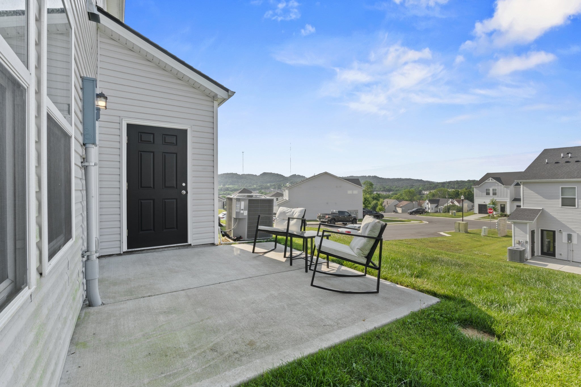
 Copyright 2025 RealTracs Solutions.
Copyright 2025 RealTracs Solutions.