$1,350,000 - 1513 Rosebank Ave, Nashville
- 6
- Bedrooms
- 5½
- Baths
- 4,633
- SQ. Feet
- 0.28
- Acres
Nestled just 10 minutes from Downtown Nashville, this exquisite new construction home combines sleek modern upgrades with practical living spaces. A three-story design with a fully finished walk out basement ensures ample room for family living. The Walk Out basement includes a Full Kitchen with appliance, gas fireplace, bedroom, a full bathroom, walk in closet and full laundry room and access to a covered back patio that enhances the home's indoor-outdoor flow to fully fenced in back yard. On the main level, a beautiful foyer with herringbone design hardwood floor that leads into a spacious living room with an gas fireplace while the adjacent kitchen features stunning white quartz countertops, a large island, stainless steel appliances, including a wine frig and beautiful tile backsplash with eat in nook. The walk-in pantry, floating shelves design in kitchen and additional cabinetry provides abundant storage space. The main level also includes a full bedroom or office with full bathroom. A mudroom cubbie leading to the two-car garage. Upstairs, the home is designed for comfort and functionality, with four bedrooms and three full bathrooms and a half bathroom. The luxurious primary suite includes a walk-in closet and an en-suite bath with a HUGE tile walk-in shower. Two of the secondary bedrooms each have their own bathrooms and the fifth bedroom/optional bonus room has its own walk out covered balcony. Combining luxury, convenience, and an unbeatable location, this home is a rare find in Nashville’s sought-after market. Owner Occupied Airbnb or rental (basement can be accessed separately allowing this to be a great option if desired)
Essential Information
-
- MLS® #:
- 2907709
-
- Price:
- $1,350,000
-
- Bedrooms:
- 6
-
- Bathrooms:
- 5.50
-
- Full Baths:
- 5
-
- Half Baths:
- 1
-
- Square Footage:
- 4,633
-
- Acres:
- 0.28
-
- Year Built:
- 2025
-
- Type:
- Residential
-
- Sub-Type:
- Horizontal Property Regime - Detached
-
- Style:
- Traditional
-
- Status:
- Active
Community Information
-
- Address:
- 1513 Rosebank Ave
-
- Subdivision:
- Mailan Heights
-
- City:
- Nashville
-
- County:
- Davidson County, TN
-
- State:
- TN
-
- Zip Code:
- 37206
Amenities
-
- Utilities:
- Water Available, Cable Connected
-
- Parking Spaces:
- 2
-
- # of Garages:
- 2
-
- Garages:
- Garage Faces Front
Interior
-
- Interior Features:
- Bookcases, Ceiling Fan(s), Entrance Foyer, High Ceilings, Pantry, Walk-In Closet(s), High Speed Internet, Kitchen Island
-
- Appliances:
- Gas Oven, Built-In Gas Range, Dishwasher, Disposal, Microwave, Stainless Steel Appliance(s)
-
- Heating:
- Central, Natural Gas
-
- Cooling:
- Central Air
-
- Fireplace:
- Yes
-
- # of Fireplaces:
- 2
-
- # of Stories:
- 3
Exterior
-
- Exterior Features:
- Balcony
-
- Lot Description:
- Sloped
-
- Roof:
- Asphalt
-
- Construction:
- Fiber Cement, Brick
School Information
-
- Elementary:
- Rosebank Elementary
-
- Middle:
- Stratford STEM Magnet School Lower Campus
-
- High:
- Stratford STEM Magnet School Upper Campus
Additional Information
-
- Date Listed:
- June 12th, 2025
-
- Days on Market:
- 15
Listing Details
- Listing Office:
- Keller Williams Realty
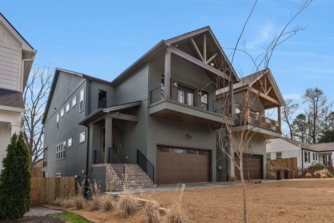
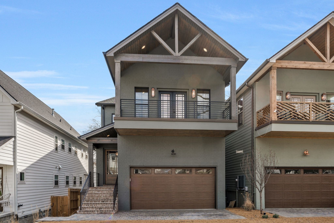
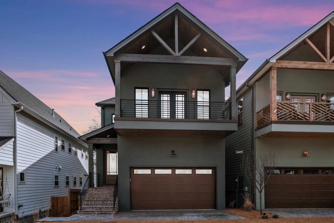
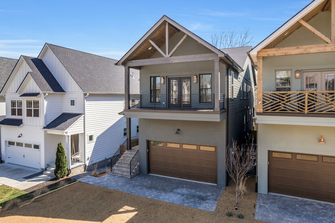
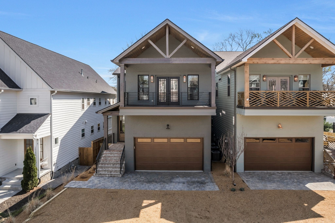
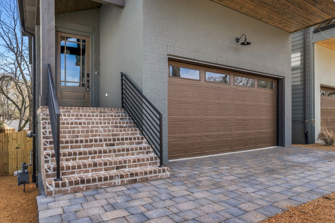
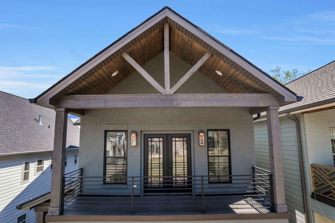
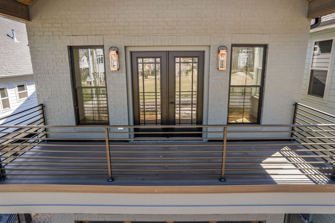
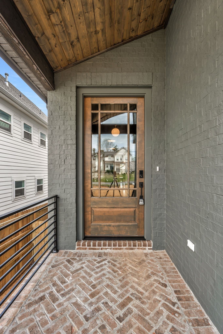
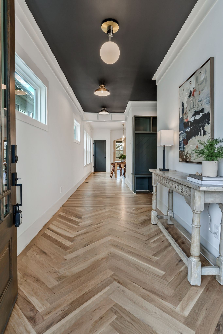
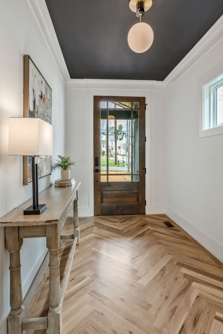
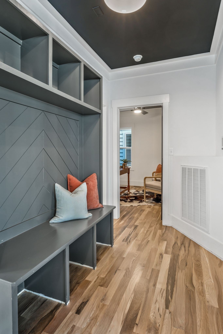
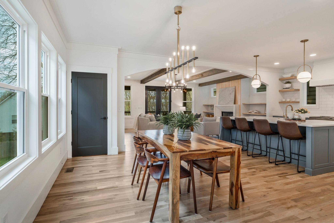
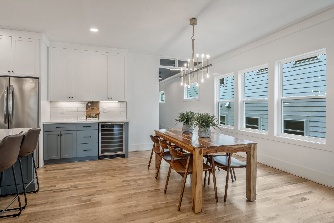
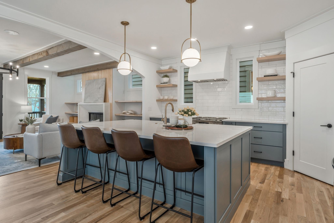
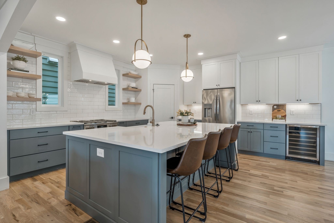
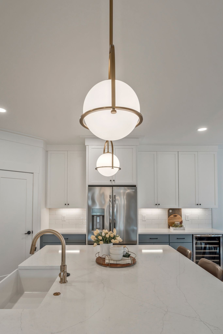
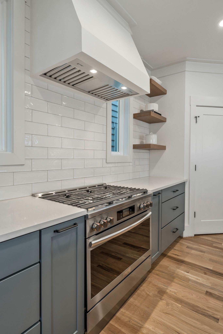
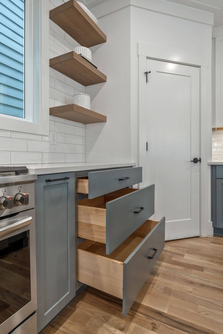
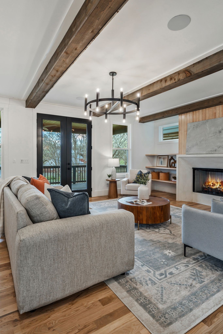
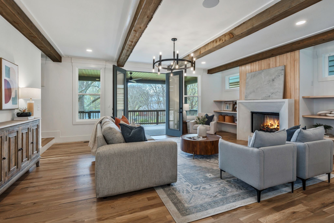
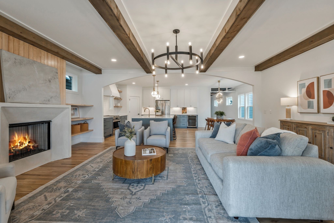
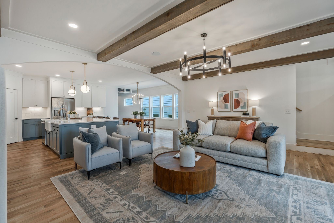
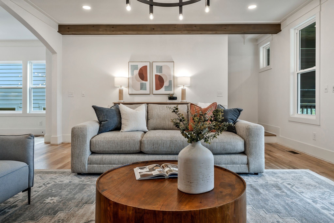
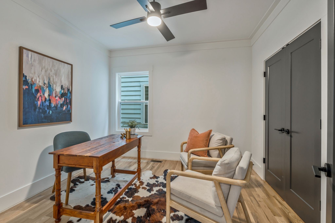
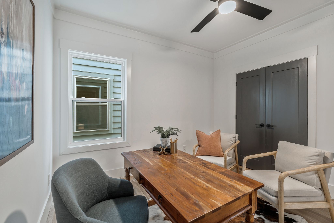
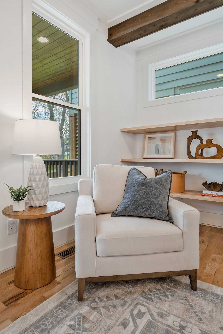
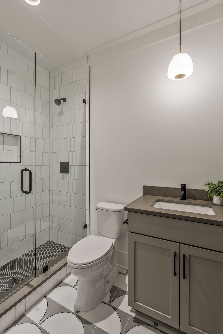
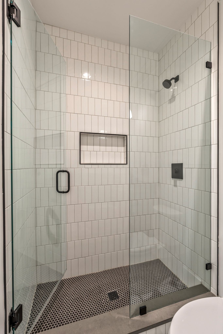
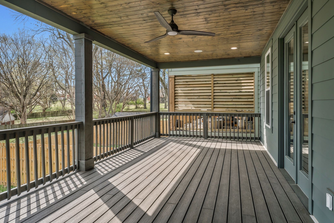
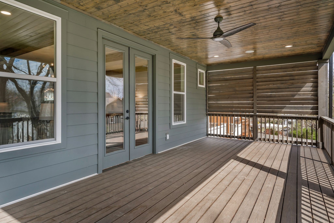
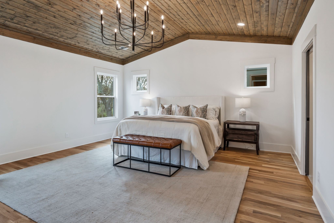
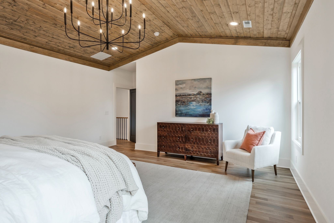
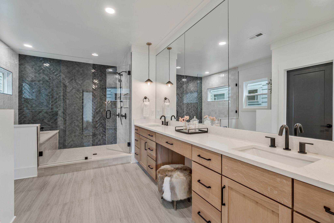
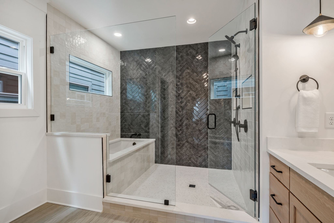
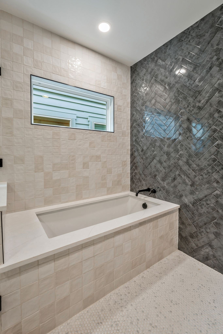
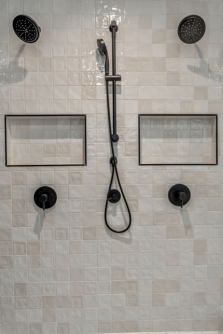
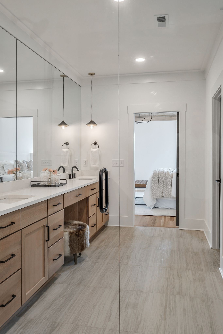
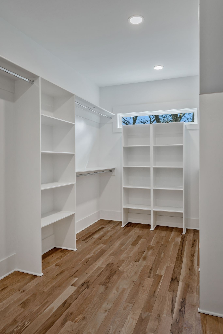
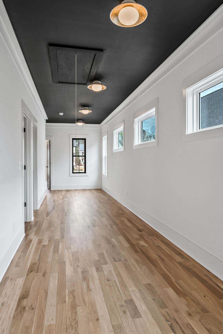
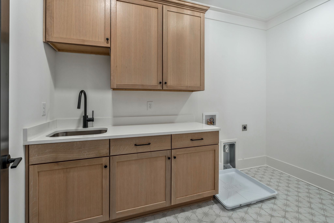
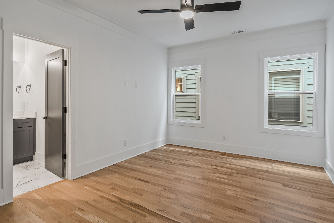
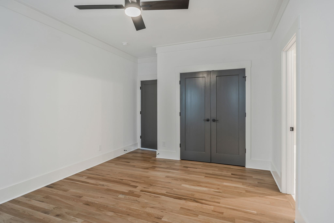
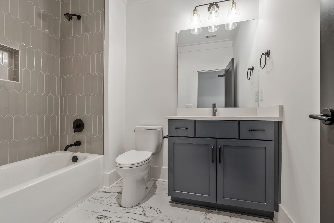
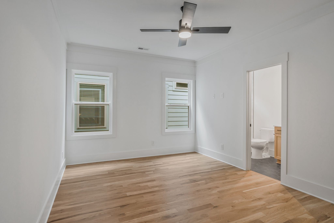
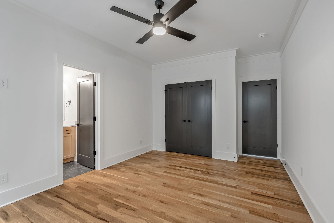
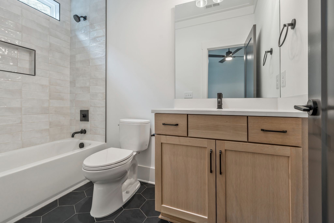
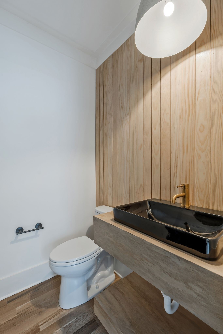
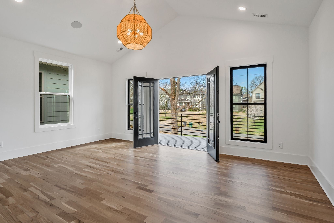
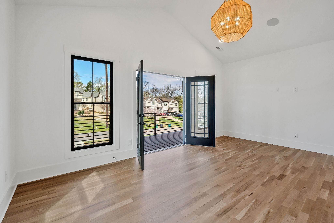
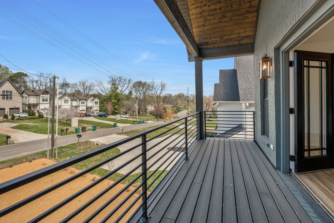
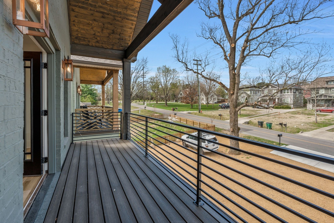
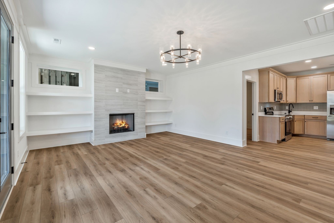
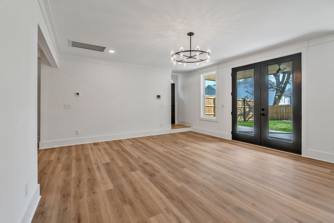
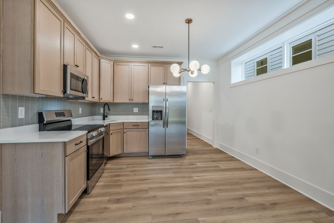
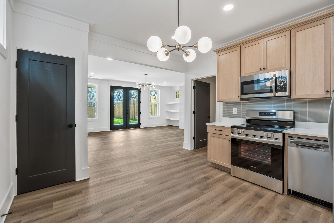
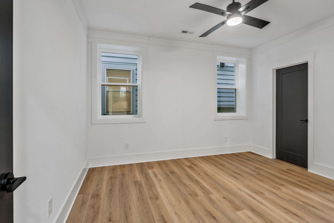
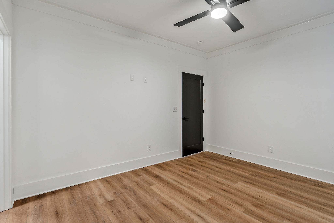
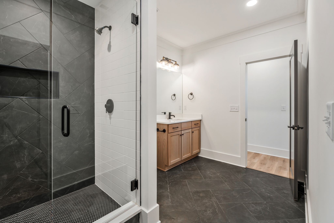
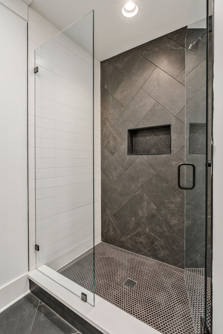
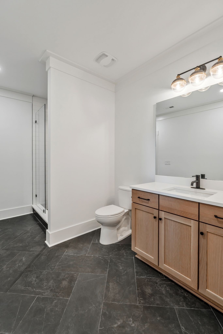
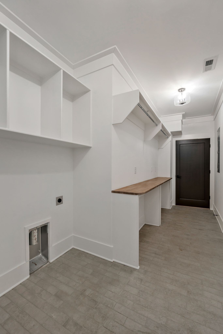
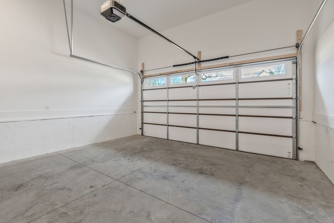
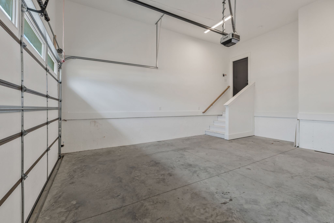
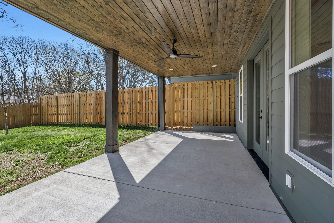
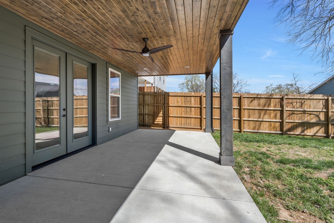
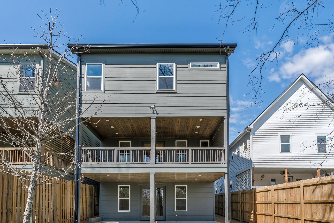
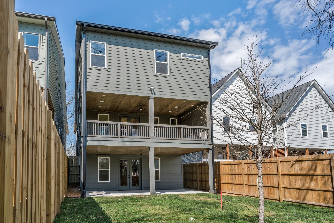
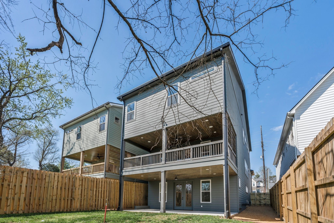
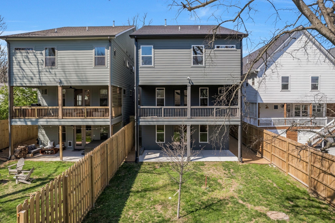
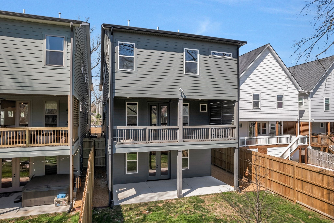
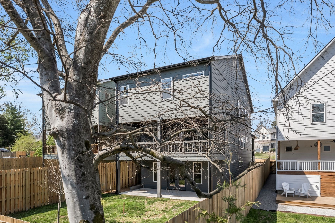
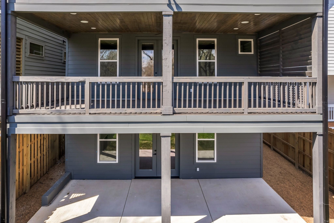
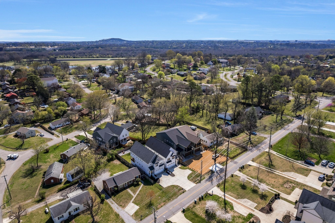
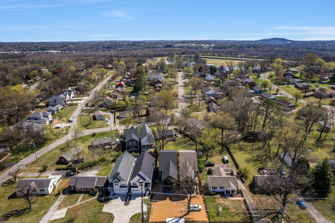
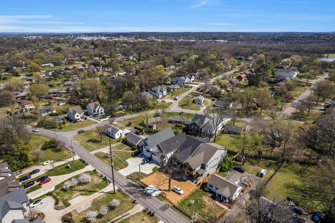
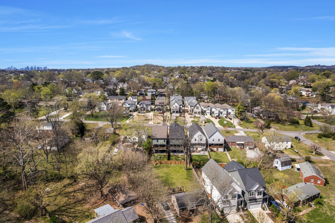
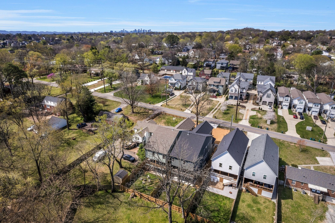
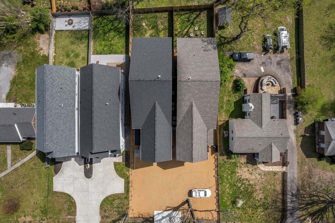
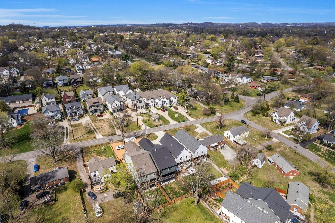
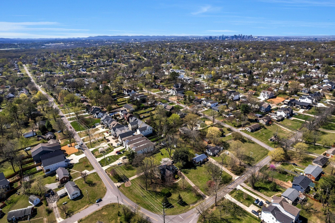
 Copyright 2025 RealTracs Solutions.
Copyright 2025 RealTracs Solutions.