$5,800 - 119 Acklen Park Dr 204, Nashville
- 2
- Bedrooms
- 2
- Baths
- 1,710
- SQ. Feet
- 2020
- Year Built
Don't miss out on this luxurious 2 bedroom/2 bath condo located in the desirable Brio West End building in a prime location. This is being offered as a fully furnished long term rental. Only a short walk to Centennial Park, The Parthenon and several restaurants! Inside you'll find a chefs kitchen designed with entertaining in mind, from the quartz countertops and island with additional seating to the fixtures that scream class and luxury and professional appliances every meal is sure to start off right. It is an open floor plan so your guests can seat and relax comfortably in the living space while you prepare and still be able to interact. Primary bedroom suite is spacious and cozy and includes double vanity and a beautifully tiled walk in shower in the primary bath. Dont forget to step out on the balcony from time to time and soak in all of the West End has to offer!
Essential Information
-
- MLS® #:
- 2907656
-
- Price:
- $5,800
-
- Bedrooms:
- 2
-
- Bathrooms:
- 2.00
-
- Full Baths:
- 2
-
- Square Footage:
- 1,710
-
- Acres:
- 0.00
-
- Year Built:
- 2020
-
- Type:
- Residential Lease
-
- Sub-Type:
- Condominium
-
- Status:
- Active
Community Information
-
- Address:
- 119 Acklen Park Dr 204
-
- Subdivision:
- Brio
-
- City:
- Nashville
-
- County:
- Davidson County, TN
-
- State:
- TN
-
- Zip Code:
- 37203
Amenities
-
- Utilities:
- Electricity Available, Water Available
-
- Parking Spaces:
- 2
-
- # of Garages:
- 2
-
- Garages:
- Assigned
-
- View:
- City
Interior
-
- Interior Features:
- Ceiling Fan(s), Elevator, Smart Thermostat, Walk-In Closet(s)
-
- Appliances:
- Electric Oven, Gas Range, Dishwasher, Microwave, Refrigerator
-
- Heating:
- Central
-
- Cooling:
- Central Air, Electric
-
- # of Stories:
- 1
Exterior
-
- Exterior Features:
- Balcony, Smart Lock(s)
-
- Roof:
- Membrane
-
- Construction:
- ICFs (Insulated Concrete Forms), Struct. Insulated Panels
School Information
-
- Elementary:
- Eakin Elementary
-
- Middle:
- West End Middle School
-
- High:
- Hillsboro Comp High School
Additional Information
-
- Date Listed:
- June 17th, 2025
-
- Days on Market:
- 4
Listing Details
- Listing Office:
- Legion Realty Property Management
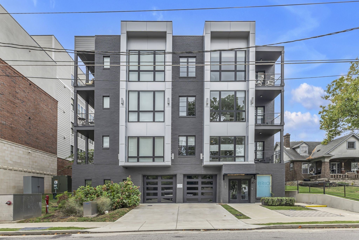
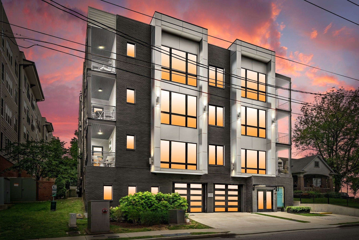
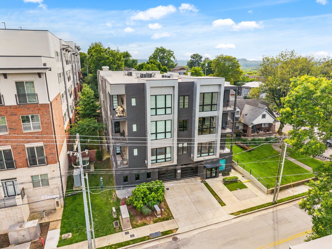
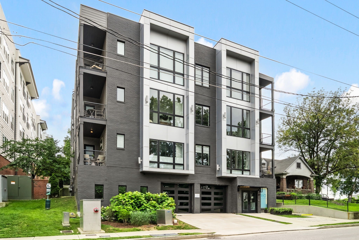
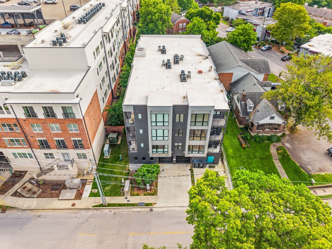
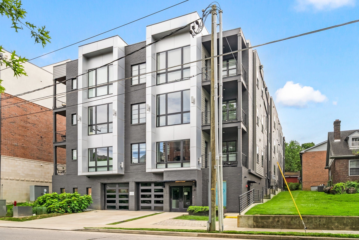
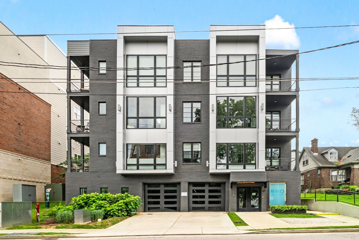
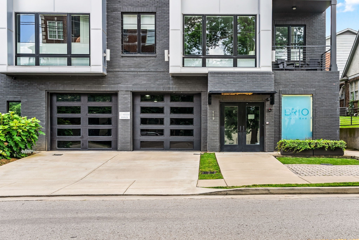
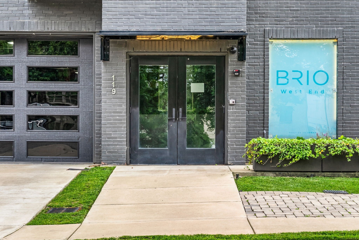
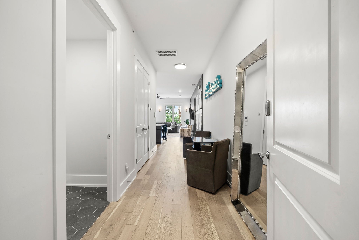
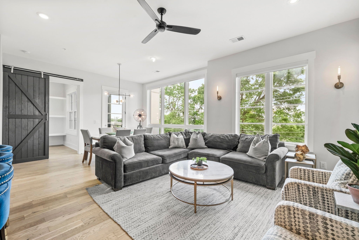
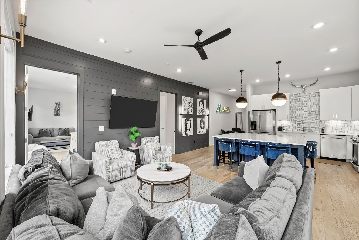
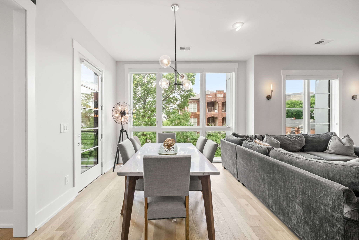
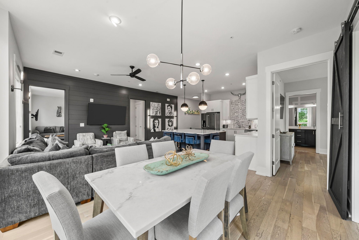
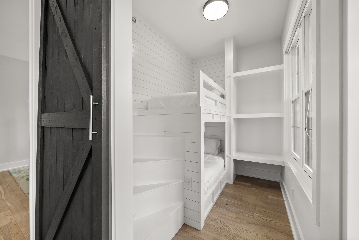
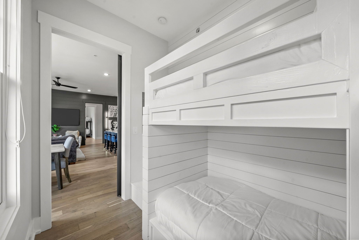
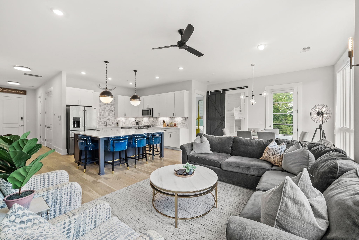
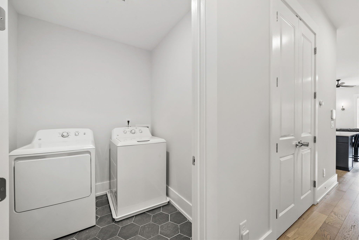
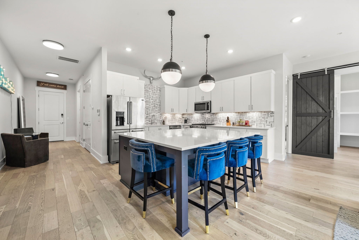
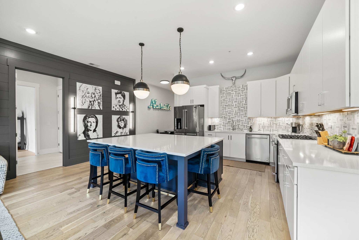
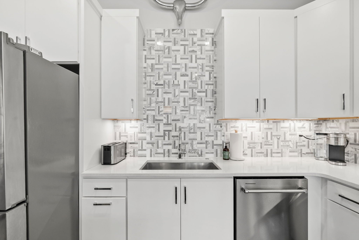
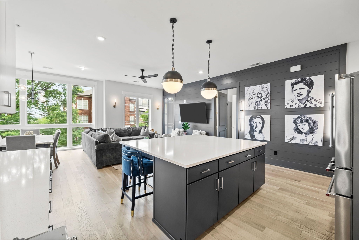
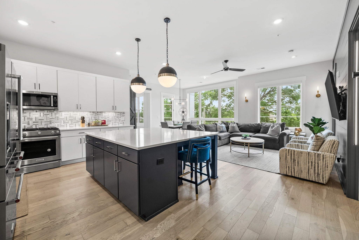
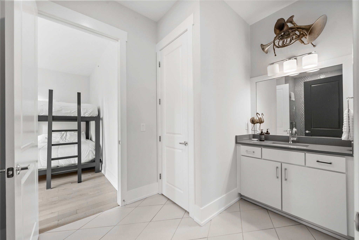
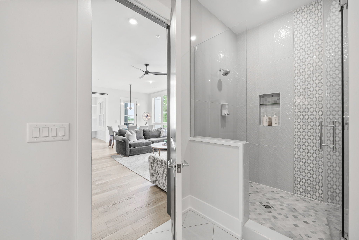
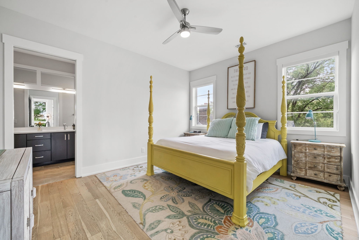
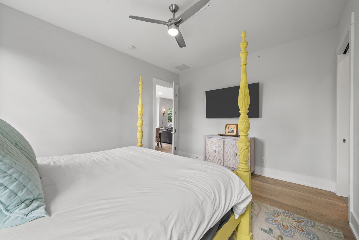
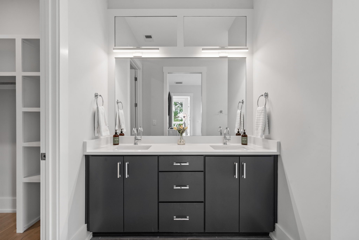
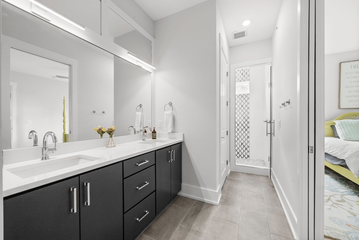
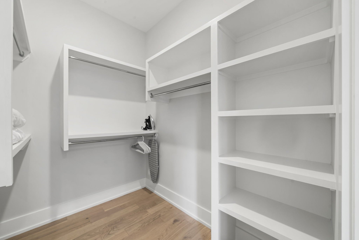
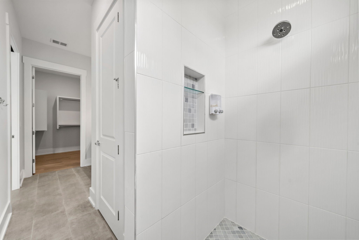
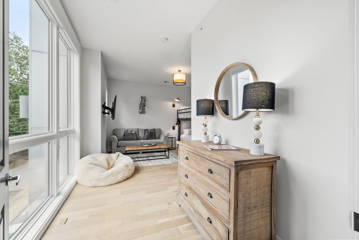
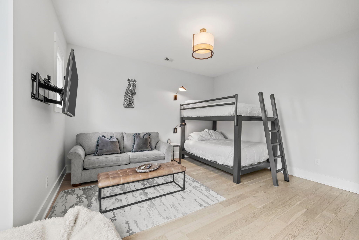
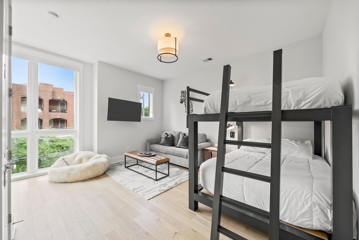
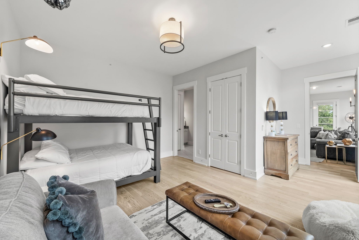
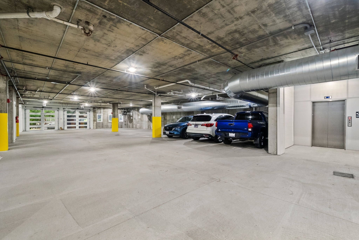
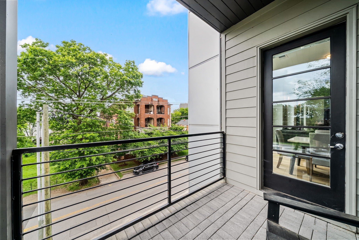
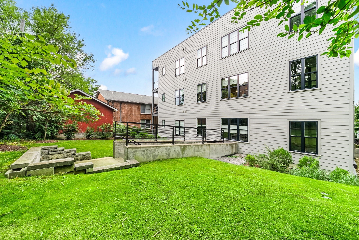

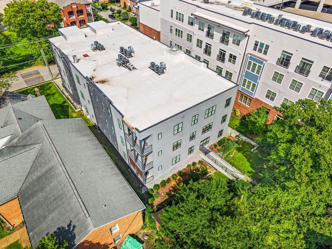
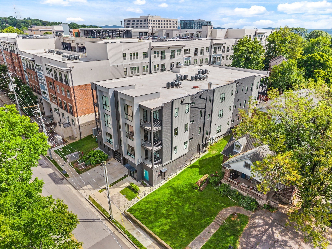
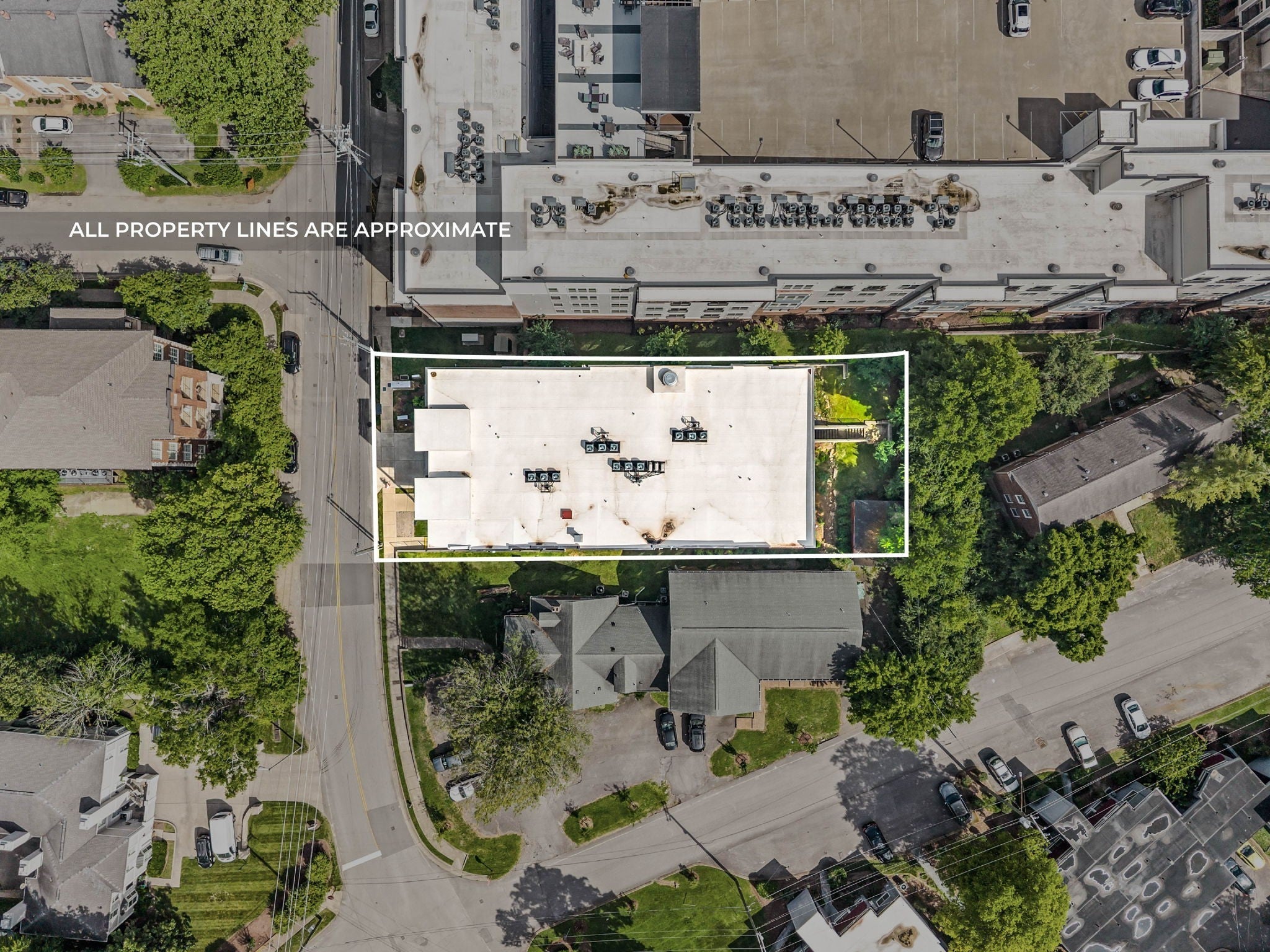
 Copyright 2025 RealTracs Solutions.
Copyright 2025 RealTracs Solutions.