$815,000 - 215 Catalina Way, Hendersonville
- 4
- Bedrooms
- 3½
- Baths
- 3,210
- SQ. Feet
- 0.24
- Acres
Perfect location in Durham Farms on a cul de sac that backs up to trees!!!!!! PRICE REDUCTION AND OPEN HOUSE SUNDAY JULY 20 AT 1:00 -3:00 This one is a show stopper.!!!!!!! Beautiful iside and out. Relaxing front porch with a swing. Leathered granite in kitchen. High ceilings. Very open floor plan. Very private!!! Inground pool that"s heated and cooled. Perfect for year round use. Outstanding amenities with clubhouse,fitness center, playground and park. Some furniture is negotiable
Essential Information
-
- MLS® #:
- 2907618
-
- Price:
- $815,000
-
- Bedrooms:
- 4
-
- Bathrooms:
- 3.50
-
- Full Baths:
- 3
-
- Half Baths:
- 1
-
- Square Footage:
- 3,210
-
- Acres:
- 0.24
-
- Year Built:
- 2017
-
- Type:
- Residential
-
- Sub-Type:
- Single Family Residence
-
- Status:
- Under Contract - Not Showing
Community Information
-
- Address:
- 215 Catalina Way
-
- Subdivision:
- DURHAM FARMS
-
- City:
- Hendersonville
-
- County:
- Sumner County, TN
-
- State:
- TN
-
- Zip Code:
- 37075
Amenities
-
- Amenities:
- Clubhouse, Fitness Center, Park, Playground, Pool, Sidewalks, Tennis Court(s), Underground Utilities
-
- Utilities:
- Electricity Available, Water Available, Cable Connected
-
- Parking Spaces:
- 4
-
- # of Garages:
- 2
-
- Garages:
- Garage Faces Front
-
- Has Pool:
- Yes
-
- Pool:
- In Ground
Interior
-
- Interior Features:
- Air Filter, Built-in Features, Ceiling Fan(s), Entrance Foyer, Extra Closets, High Ceilings, Open Floorplan, Pantry, Smart Camera(s)/Recording, Smart Thermostat, Walk-In Closet(s), High Speed Internet
-
- Appliances:
- Built-In Electric Oven, Built-In Gas Oven, Built-In Gas Range, Gas Range, Trash Compactor, Dishwasher, Disposal, Dryer, ENERGY STAR Qualified Appliances, Ice Maker, Microwave, Refrigerator, Stainless Steel Appliance(s), Washer, Smart Appliance(s)
-
- Heating:
- Central
-
- Cooling:
- Ceiling Fan(s), Central Air, Electric, Gas
-
- # of Stories:
- 2
Exterior
-
- Lot Description:
- Cul-De-Sac, Level
-
- Construction:
- Hardboard Siding, Brick
School Information
-
- Elementary:
- Dr. William Burrus Elementary at Drakes Creek
-
- Middle:
- Knox Doss Middle School at Drakes Creek
-
- High:
- Beech Sr High School
Additional Information
-
- Date Listed:
- June 11th, 2025
-
- Days on Market:
- 49
Listing Details
- Listing Office:
- Benchmark Realty, Llc
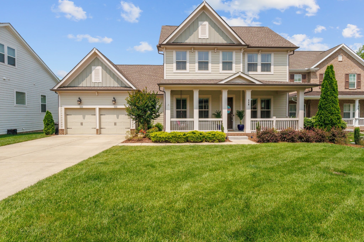

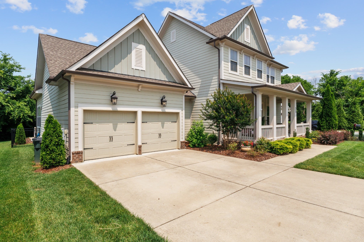
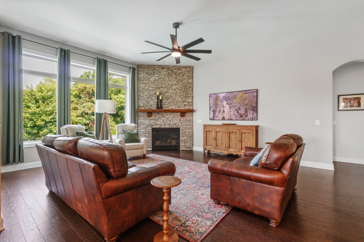
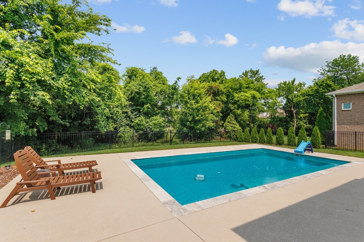
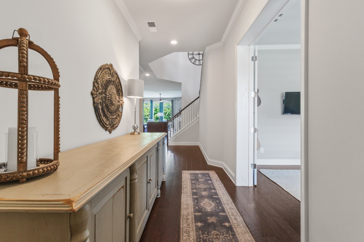
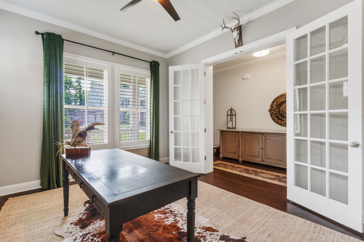
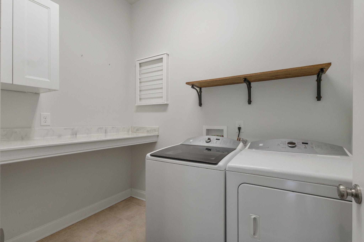
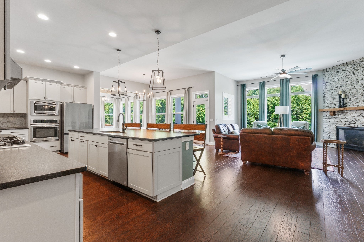
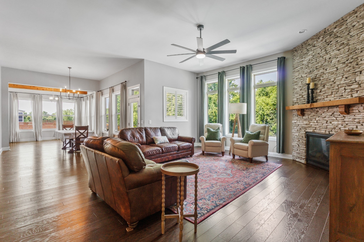
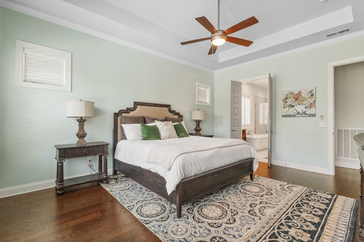
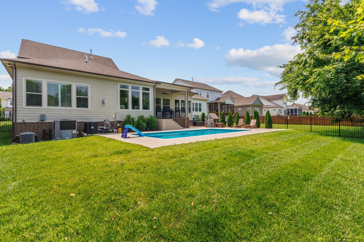
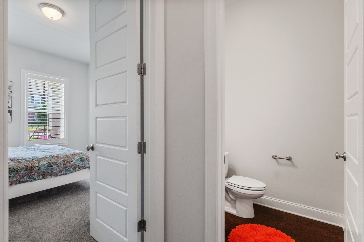
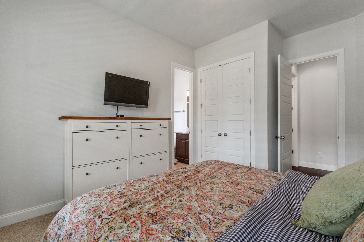
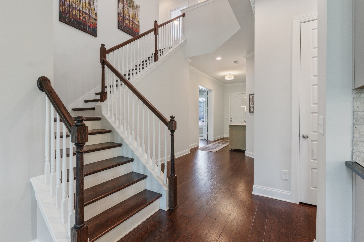
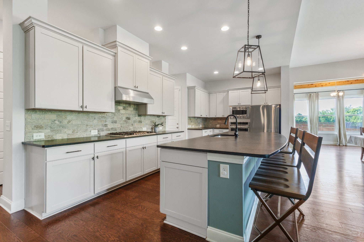
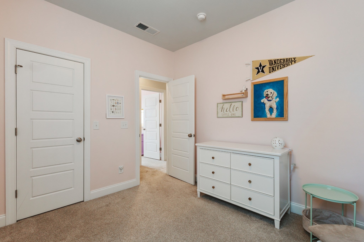
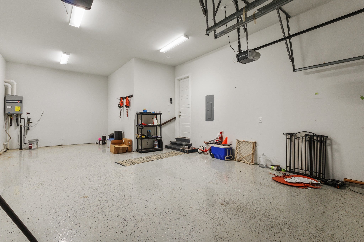
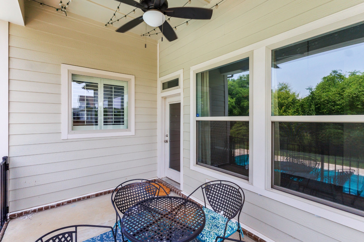
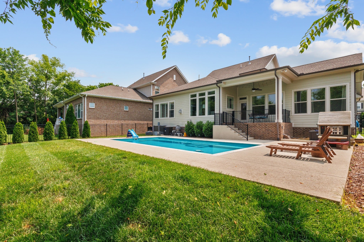
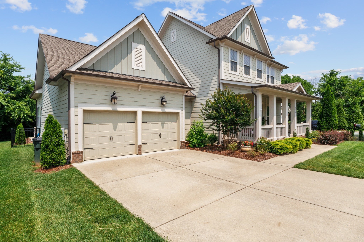
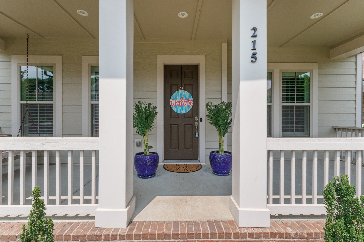
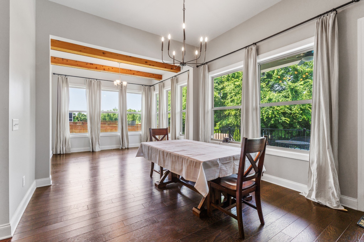
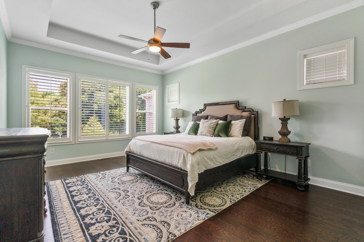
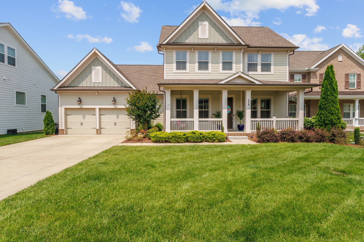
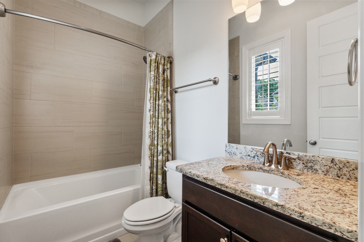
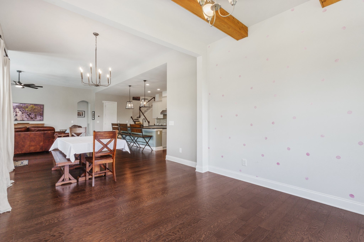
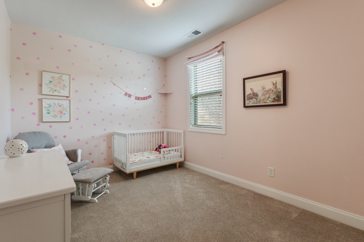
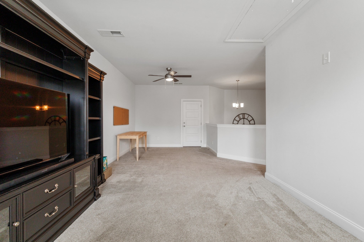

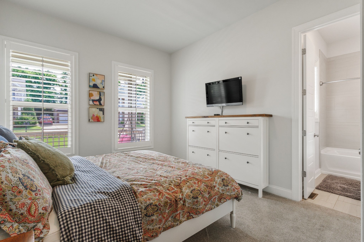
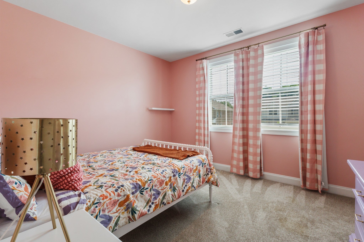
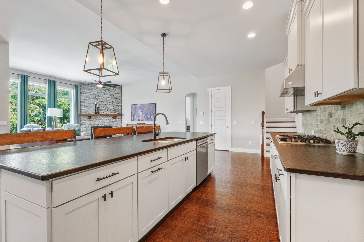
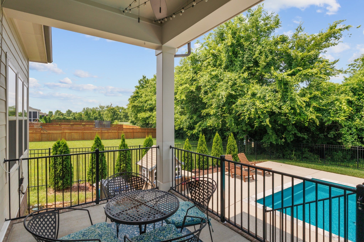
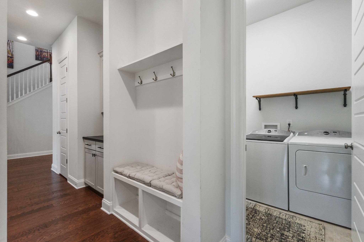
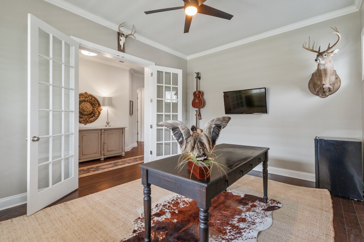
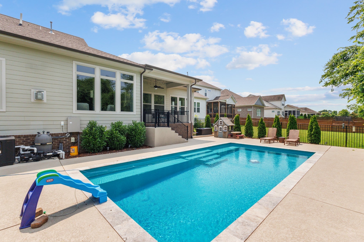
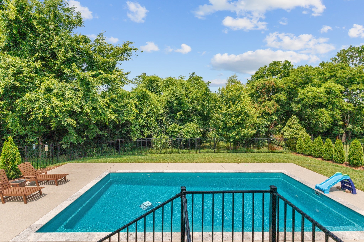
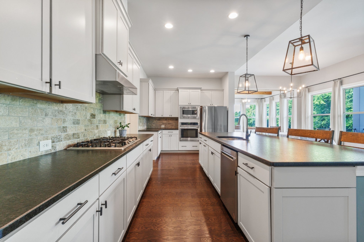
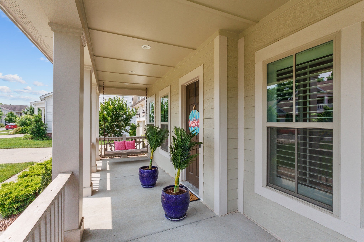
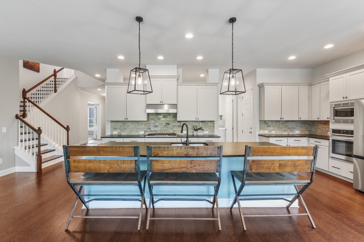
 Copyright 2025 RealTracs Solutions.
Copyright 2025 RealTracs Solutions.