$12,500 - 1030 17th Ave S 101, Nashville
- 4
- Bedrooms
- 3½
- Baths
- 3,328
- SQ. Feet
- 2023
- Year Built
Boutique luxury 5 min. to Downtown Nashville! White Oak Floors, Marble Waterfall Counter + Backsplash, Tambour White Oak Panelling, European-style Custom Cabinetry, Fiori Di Bosco Wall Tiles, 10' Ceilings. Entertainer's Dream ~ Open Layout Living, Huge Dining w/Walk-in Pantry, Eat-in Kitchen w/Wet Bar ~ Owner’s Retreat w/Spa Bath + Huge Closet. 2 Outdoor Spaces! Covered Terrace w/Grill + Green Space & Private Covered Balcony. Amazing Location in Historic Music Row - Steps to Vandy + Belmont, parks, restaurants, bars, live music, and more! FOR SALE LISTING #2821019 Deposit: $12500 | $75 Non-Refundable Application Fee Per Applicant | $15/Month Admin Fee | Lease Duration: 180+ Credit Requirements: 650+ credit score | No Evictions or Bankruptcies within 5 years | No Felonies | 2.5x income ***Not meeting credit requirements does NOT automatically disqualify applicants. WH Property Management reserves the option to offer increased security deposits for applicants that don't meet our standards.
Essential Information
-
- MLS® #:
- 2907608
-
- Price:
- $12,500
-
- Bedrooms:
- 4
-
- Bathrooms:
- 3.50
-
- Full Baths:
- 3
-
- Half Baths:
- 1
-
- Square Footage:
- 3,328
-
- Acres:
- 0.00
-
- Year Built:
- 2023
-
- Type:
- Residential Lease
-
- Sub-Type:
- Condominium
-
- Status:
- Active
Community Information
-
- Address:
- 1030 17th Ave S 101
-
- Subdivision:
- Malvern
-
- City:
- Nashville
-
- County:
- Davidson County, TN
-
- State:
- TN
-
- Zip Code:
- 37212
Amenities
-
- Utilities:
- Water Available
-
- Parking Spaces:
- 2
-
- # of Garages:
- 2
-
- Garages:
- Assigned
Interior
-
- Interior Features:
- Elevator, Entrance Foyer, Extra Closets, Open Floorplan, Pantry, Walk-In Closet(s), Wet Bar, Primary Bedroom Main Floor
-
- Appliances:
- Dishwasher, Disposal, Microwave, Refrigerator, Double Oven, Electric Oven
-
- Heating:
- Central
-
- Cooling:
- Central Air, Electric
-
- Fireplace:
- Yes
-
- # of Fireplaces:
- 1
-
- # of Stories:
- 1
Exterior
-
- Exterior Features:
- Gas Grill
-
- Construction:
- ICFs (Insulated Concrete Forms), Brick
School Information
-
- Elementary:
- Eakin Elementary
-
- Middle:
- West End Middle School
-
- High:
- Hillsboro Comp High School
Additional Information
-
- Date Listed:
- June 11th, 2025
-
- Days on Market:
- 11
Listing Details
- Listing Office:
- Wh Properties
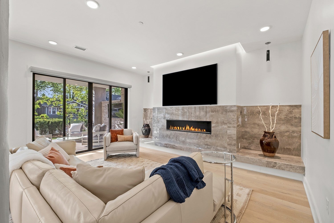
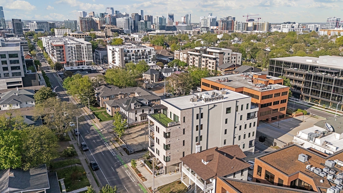
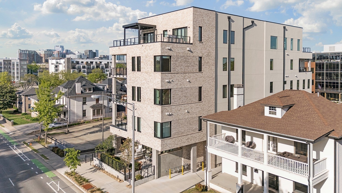
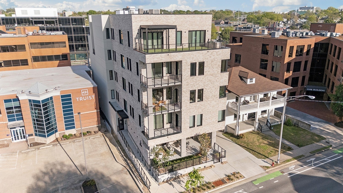
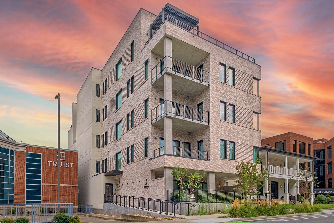
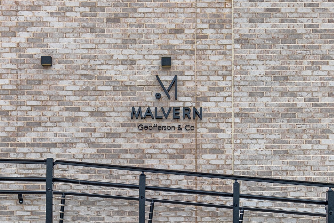
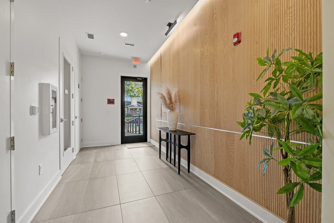
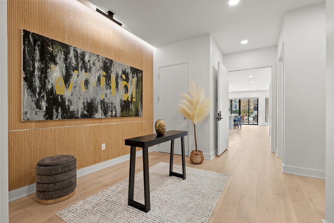
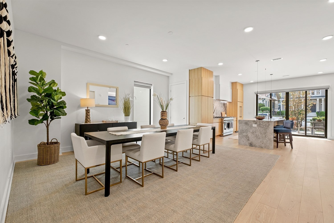
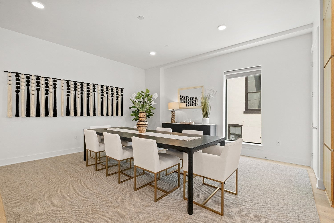
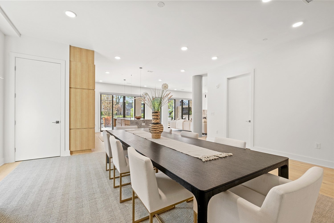
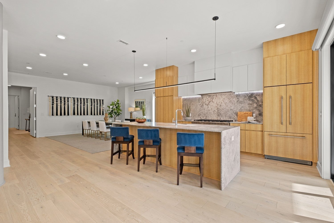
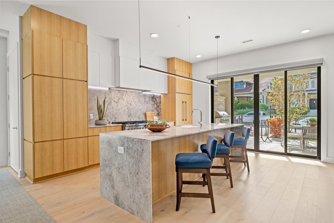
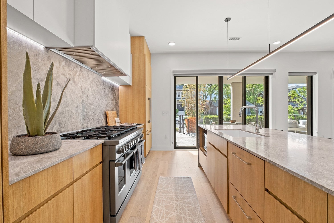
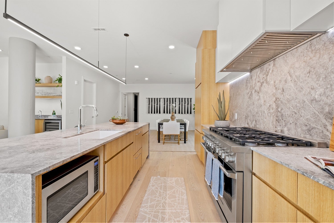
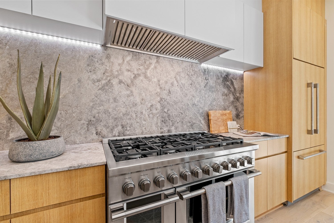
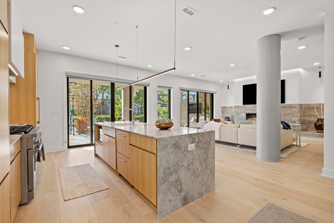
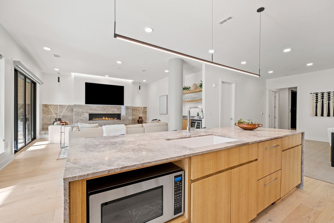
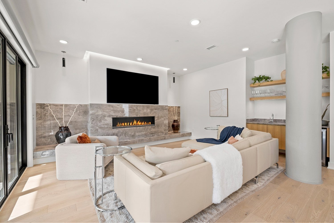
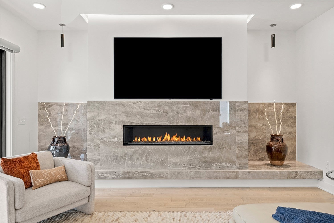
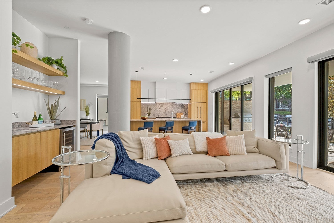
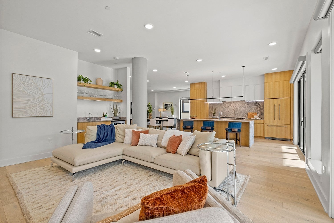
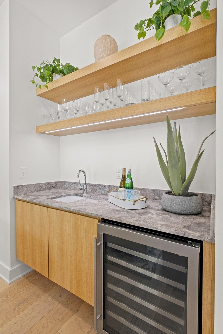
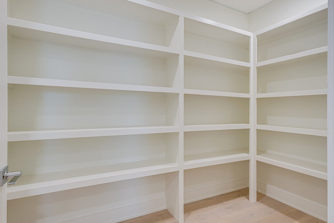
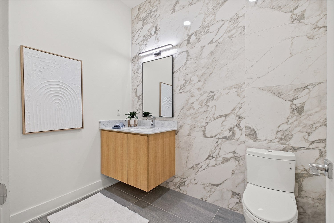
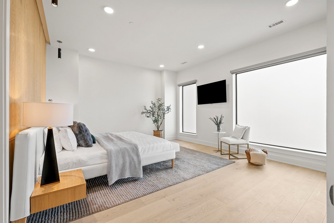
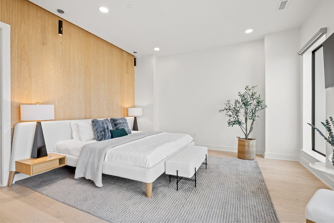
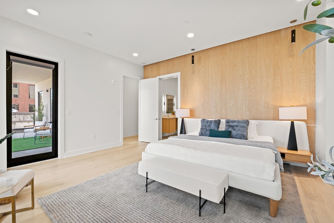
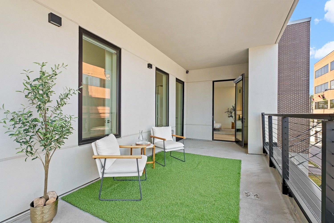
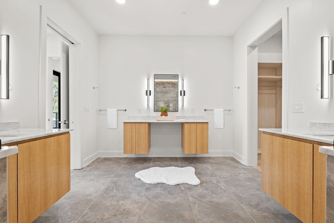
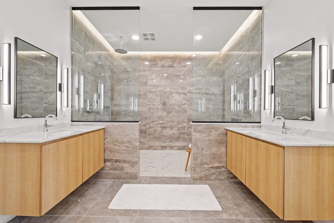
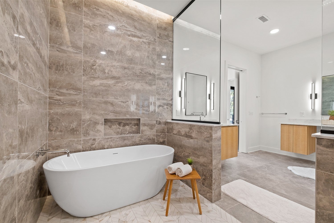
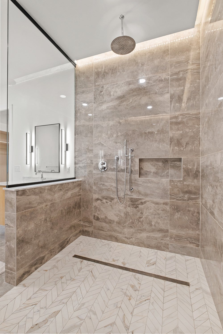
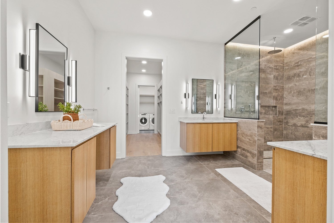
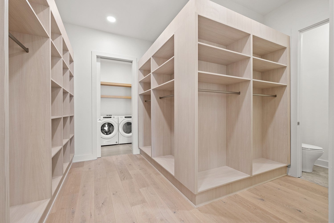
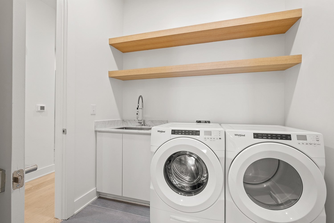
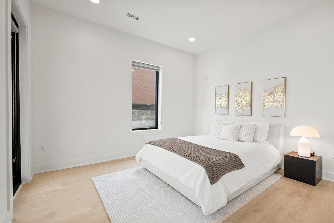
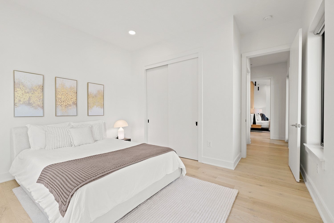
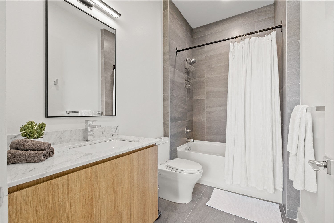
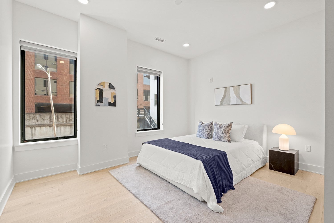
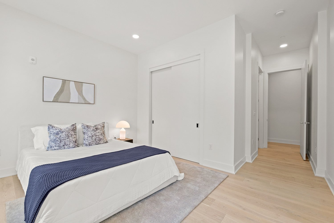
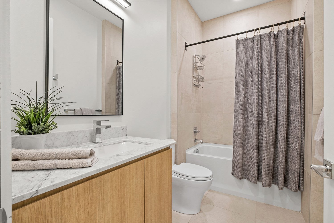
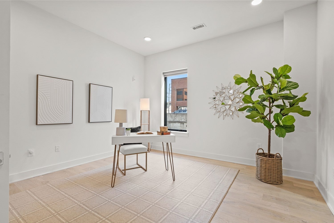
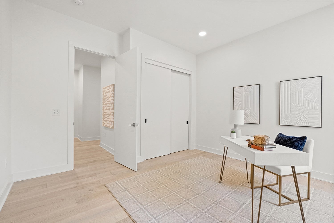
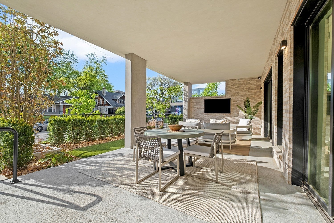
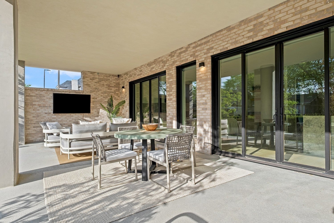
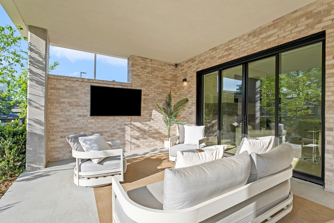
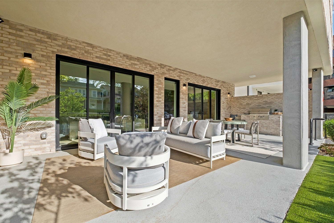
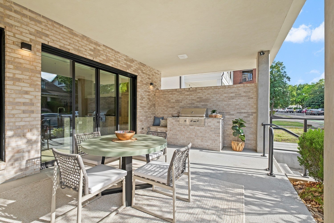
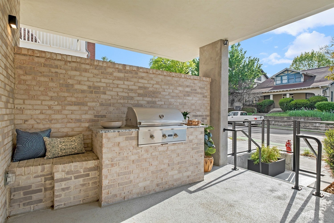
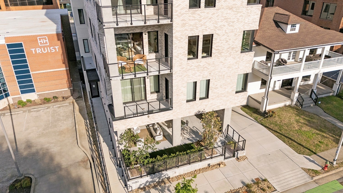
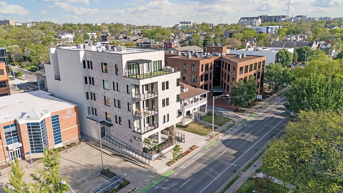
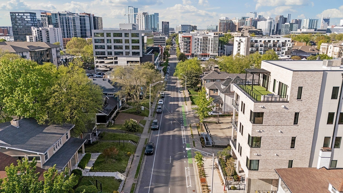
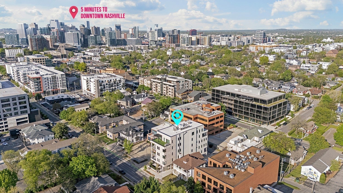
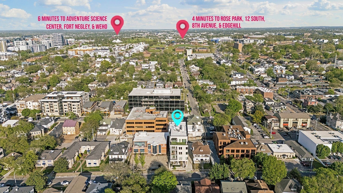
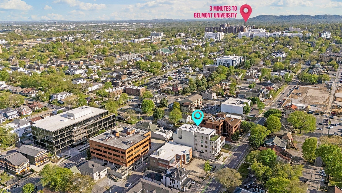
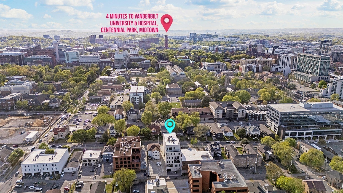
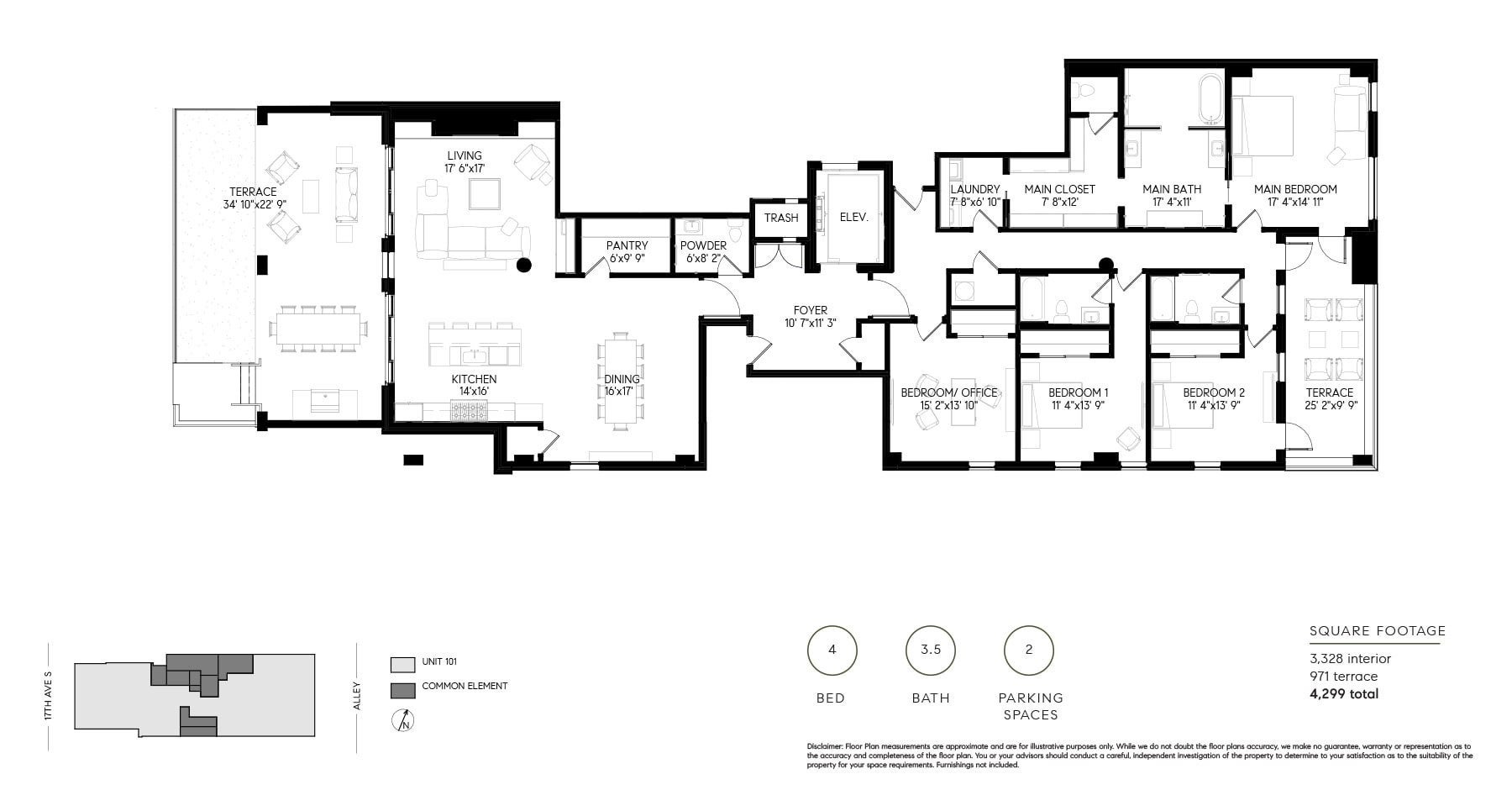
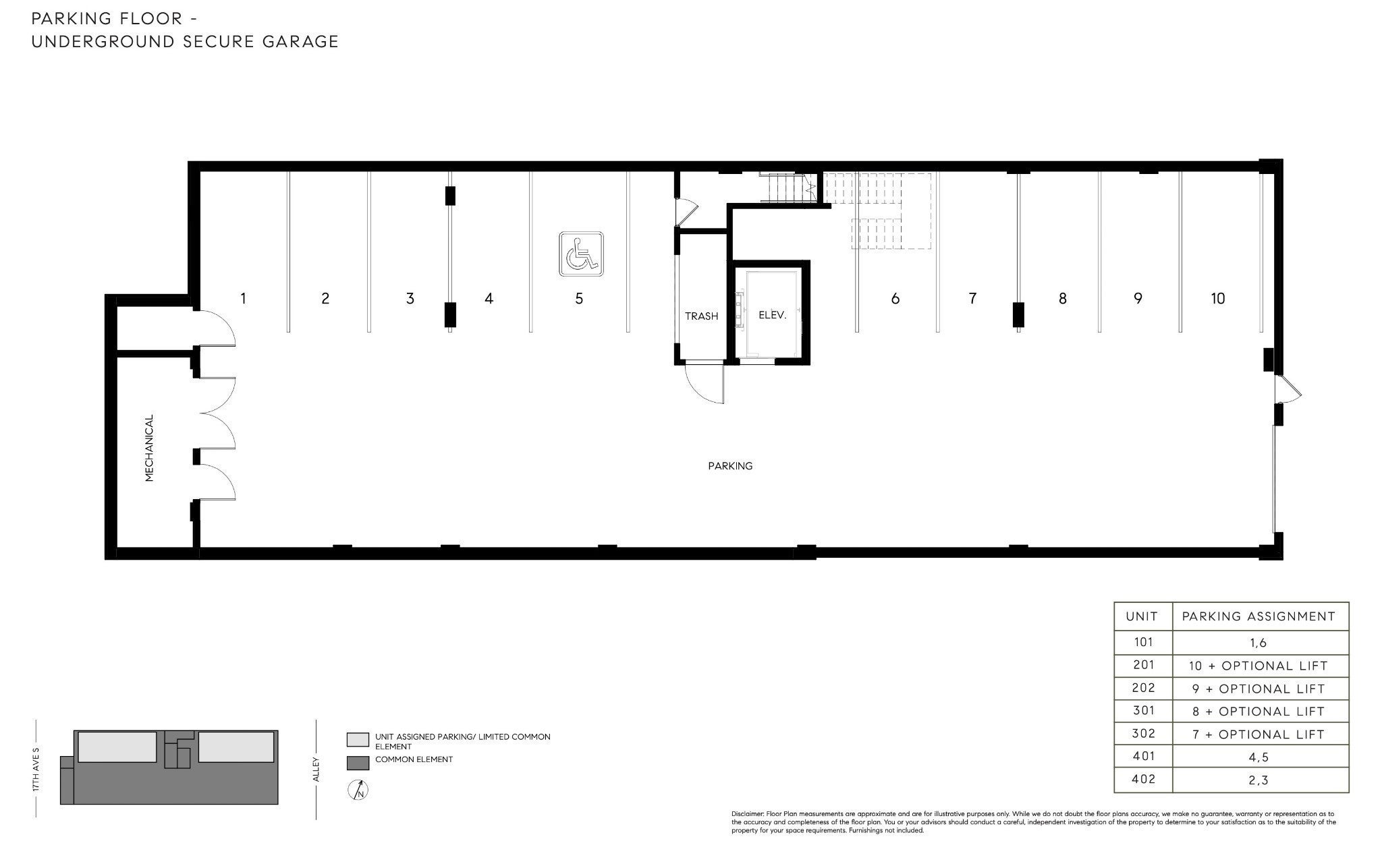
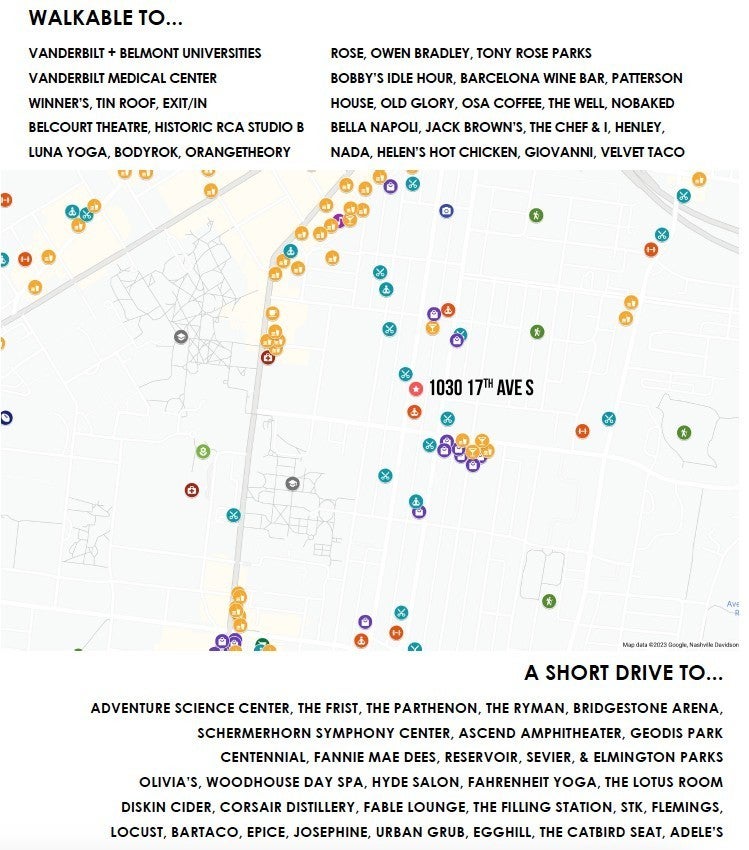
 Copyright 2025 RealTracs Solutions.
Copyright 2025 RealTracs Solutions.