$799,999 - 1209 Habersham Way, Franklin
- 4
- Bedrooms
- 2½
- Baths
- 2,911
- SQ. Feet
- 0.22
- Acres
What an incredible home in an incredible neighborhood/location! This beauty is located in the gorgeous and highly sought after, well established McKay's Mill. It is also just a short walk to the amazingly large community pool and grand club house. This gorgeous home offers a large primary bedroom with an ensuite bath and a large walk-in custom shelved closet. There are 4 bedrooms in total (2.5 baths) as well as a bonus room upstairs! The roof was installed 3.5 years ago, and the HVAC is 4.5 years old. In the past year, new turf was installed in the backyard, new carpet was put on the stairs, a new Rennai on demand hot water system was installed, and in the kitchen a new dishwasher and refrigerator were installed! The entire first floor now has beautiful new LVL flooring that is pet proof and scratch proof! The upstairs Jack and Jill bathroom was renovated in 2024 and now has NEW flooring, a NEW shower, and a NEW vanity and NEW mirror. And just for something extra, a new radon mitigation system has been installed to give you total peace of mind! This house has it ALL and is truly MOVE IN READY! Come see your new home today!
Essential Information
-
- MLS® #:
- 2907433
-
- Price:
- $799,999
-
- Bedrooms:
- 4
-
- Bathrooms:
- 2.50
-
- Full Baths:
- 2
-
- Half Baths:
- 1
-
- Square Footage:
- 2,911
-
- Acres:
- 0.22
-
- Year Built:
- 2003
-
- Type:
- Residential
-
- Sub-Type:
- Single Family Residence
-
- Style:
- Contemporary
-
- Status:
- Under Contract - Showing
Community Information
-
- Address:
- 1209 Habersham Way
-
- Subdivision:
- McKays Mill Sec 2
-
- City:
- Franklin
-
- County:
- Williamson County, TN
-
- State:
- TN
-
- Zip Code:
- 37067
Amenities
-
- Amenities:
- Clubhouse, Playground, Pool, Sidewalks, Underground Utilities
-
- Utilities:
- Electricity Available, Natural Gas Available, Water Available
-
- Parking Spaces:
- 4
-
- # of Garages:
- 2
-
- Garages:
- Garage Door Opener, Garage Faces Rear, Driveway
Interior
-
- Interior Features:
- Built-in Features, Ceiling Fan(s), Entrance Foyer, Extra Closets, High Ceilings, Open Floorplan, Pantry, Walk-In Closet(s), High Speed Internet
-
- Appliances:
- Electric Oven, Cooktop, Dishwasher, Disposal, Dryer, Ice Maker, Refrigerator, Washer
-
- Heating:
- Natural Gas
-
- Cooling:
- Central Air, Electric
-
- Fireplace:
- Yes
-
- # of Fireplaces:
- 1
-
- # of Stories:
- 2
Exterior
-
- Lot Description:
- Level
-
- Roof:
- Shingle
-
- Construction:
- Brick
School Information
-
- Elementary:
- Clovercroft Elementary School
-
- Middle:
- Fred J Page Middle School
-
- High:
- Centennial High School
Additional Information
-
- Date Listed:
- June 12th, 2025
-
- Days on Market:
- 64
Listing Details
- Listing Office:
- Benchmark Realty, Llc
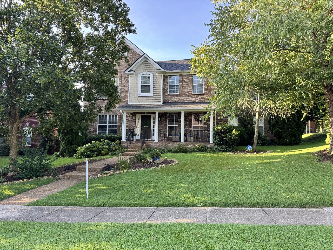
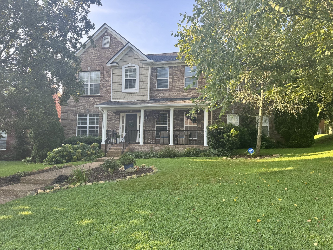
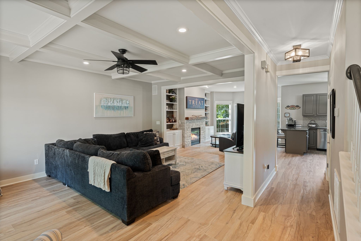
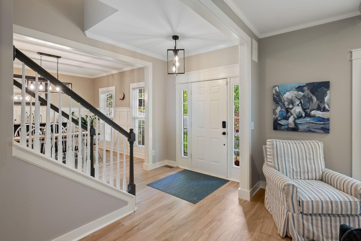
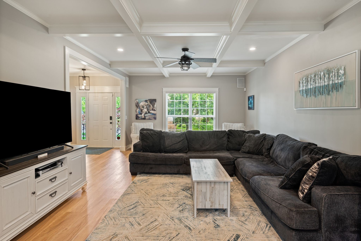
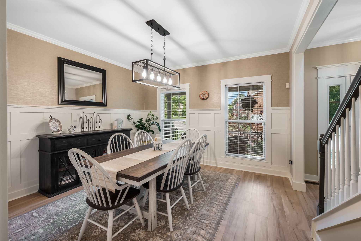
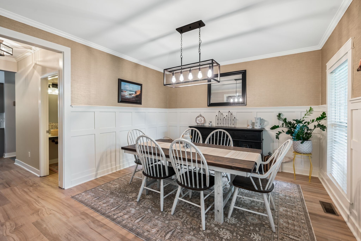
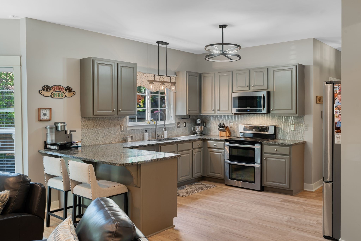
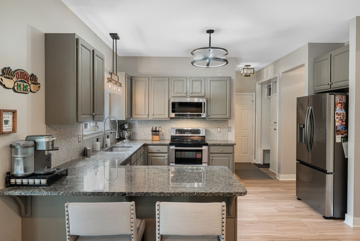
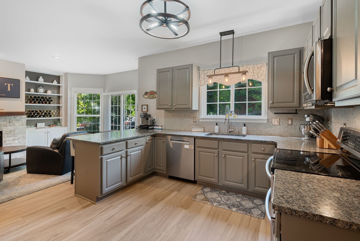
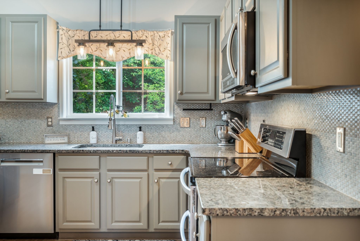
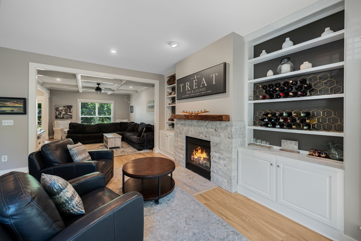
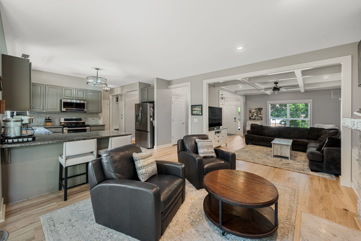
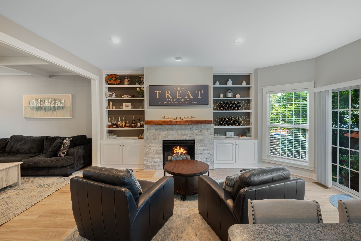
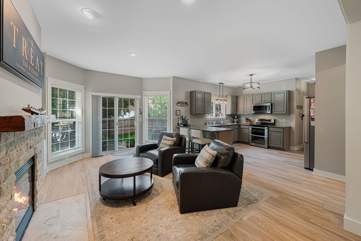
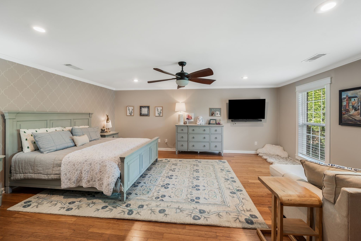
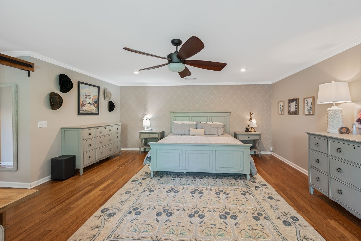
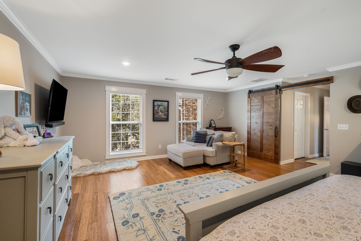
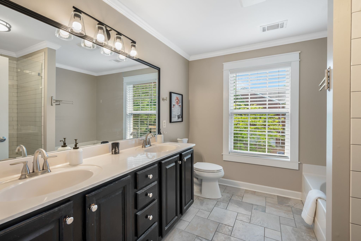
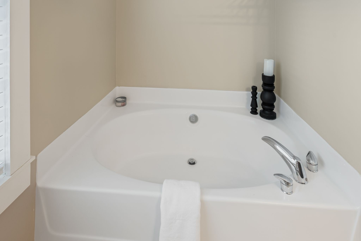
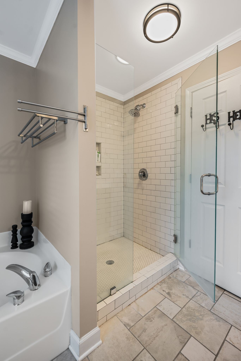
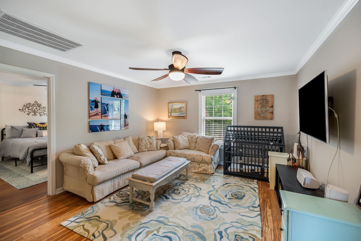
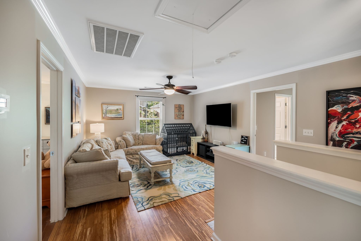
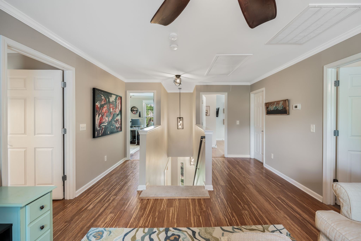
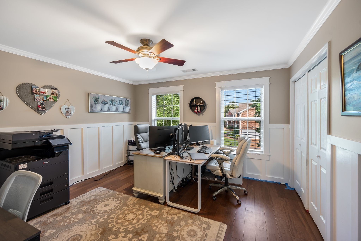
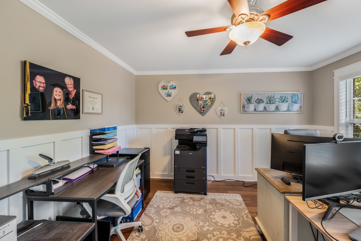
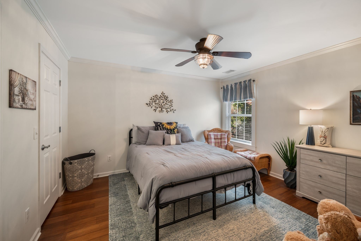
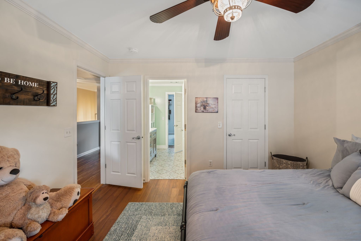
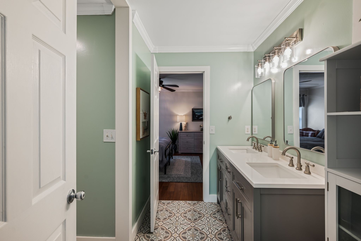
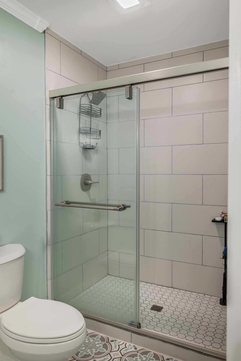
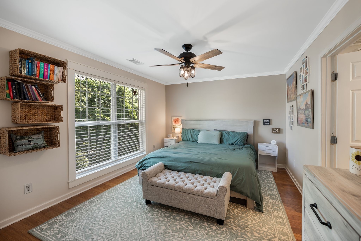
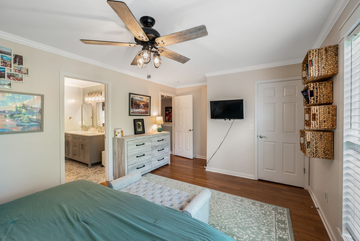
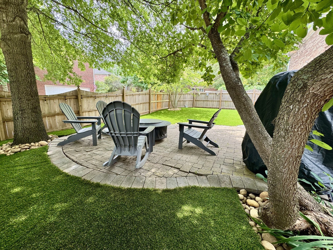
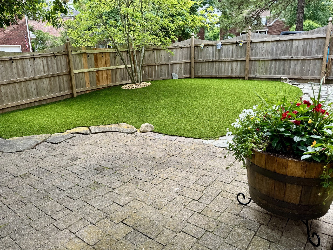
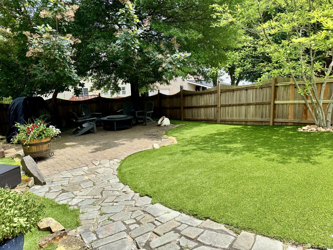
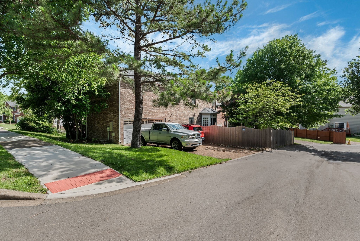
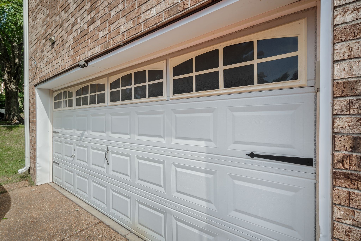
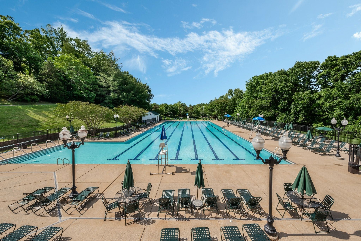
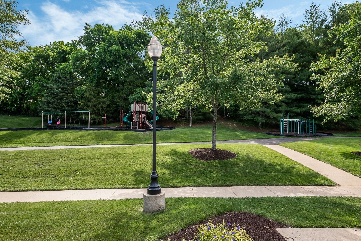
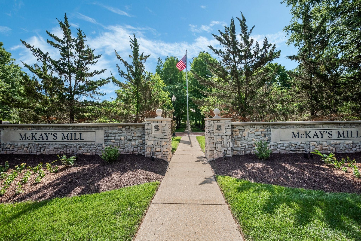
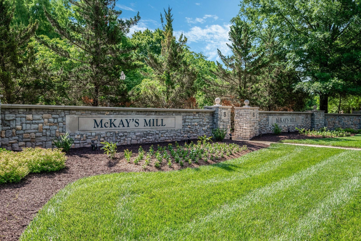
 Copyright 2025 RealTracs Solutions.
Copyright 2025 RealTracs Solutions.