$750,000 - 1716 Capistrano Drive, Knoxville
- 4
- Bedrooms
- 2½
- Baths
- 3,104
- SQ. Feet
- 0.59
- Acres
**Welcome to Your West Knoxville Oasis!** This fully renovated home offers the perfect combination of indoor and outdoor space, making it an entertainer's dream. Boasting four spacious bedrooms and two and a half baths, this home exudes character with a unique feel you'll love. The large bedrooms come with ample closet space and plenty of storage. The open-concept kitchen flows seamlessly into the formal dining room, while a front office or additional den provides flexible living options. The chef's kitchen features stainless steel appliances, granite countertops, and a center island perfect for casual meals or entertaining. A statement fireplace adds a cozy touch to the living room, creating a welcoming atmosphere. Step outside to your private retreat—an expansive backyard with an inground pool, custom landscaping, and multiple hang-out spaces, perfect for year-round enjoyment. Relax in the bright Florida room or sunroom, both ideal for soaking in the views of your stunning outdoor space. With a two-car garage and additional parking space, convenience is key. Situated in a great walkable neighborhood with no HOA, this property sits on a generous .59-acre lot. **Buyer to verify all information.**
Essential Information
-
- MLS® #:
- 2907267
-
- Price:
- $750,000
-
- Bedrooms:
- 4
-
- Bathrooms:
- 2.50
-
- Full Baths:
- 2
-
- Half Baths:
- 1
-
- Square Footage:
- 3,104
-
- Acres:
- 0.59
-
- Year Built:
- 1975
-
- Type:
- Residential
-
- Sub-Type:
- Single Family Residence
-
- Style:
- Traditional
-
- Status:
- Active
Community Information
-
- Address:
- 1716 Capistrano Drive
-
- Subdivision:
- Fox Fire
-
- City:
- Knoxville
-
- County:
- Knox County, TN
-
- State:
- TN
-
- Zip Code:
- 37922
Amenities
-
- Utilities:
- Electricity Available, Natural Gas Available, Water Available
-
- Parking Spaces:
- 2
-
- # of Garages:
- 2
-
- Garages:
- Garage Door Opener
-
- Has Pool:
- Yes
-
- Pool:
- In Ground
Interior
-
- Interior Features:
- Walk-In Closet(s), Kitchen Island
-
- Appliances:
- Dishwasher, Microwave, Range, Refrigerator
-
- Heating:
- Central, Electric, Natural Gas
-
- Cooling:
- Central Air
-
- Fireplace:
- Yes
-
- # of Fireplaces:
- 1
-
- # of Stories:
- 2
Exterior
-
- Lot Description:
- Private, Level
-
- Construction:
- Vinyl Siding, Other, Brick
School Information
-
- Elementary:
- Blue Grass Elementary
-
- Middle:
- West Valley Middle School
-
- High:
- Bearden High School
Additional Information
-
- Days on Market:
- 188
Listing Details
- Listing Office:
- Wallace-jennifer Scates Group
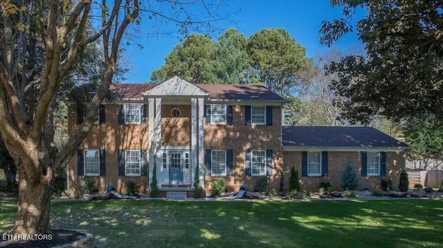
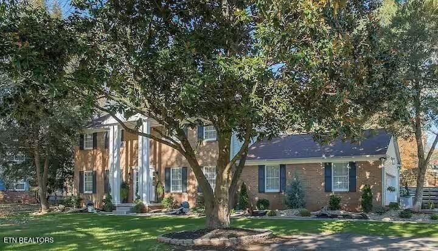
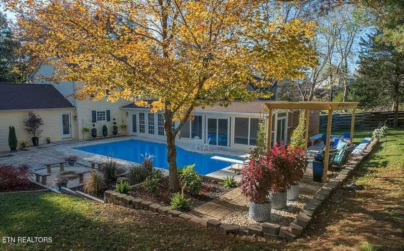
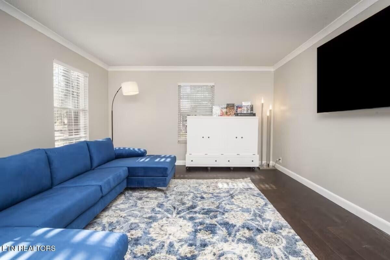
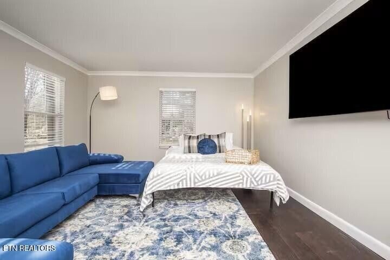
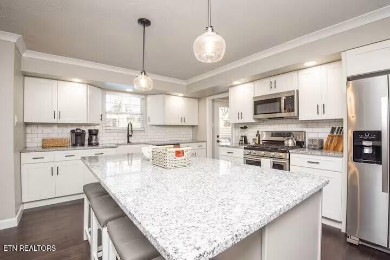
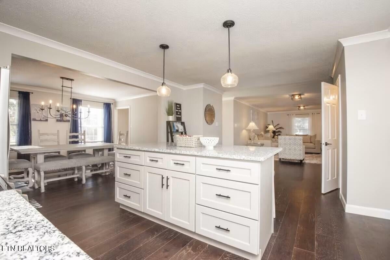
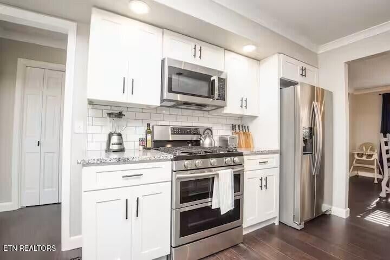
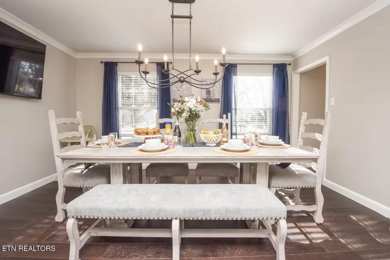
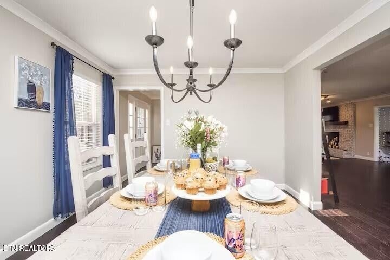
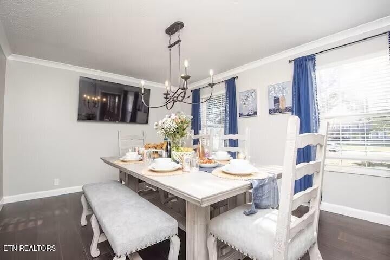
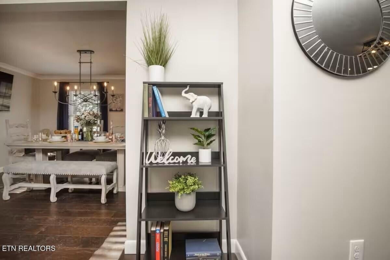
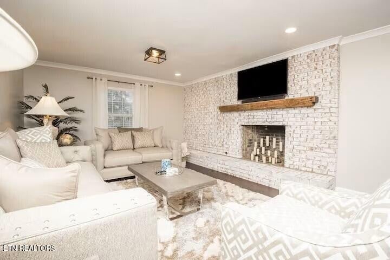
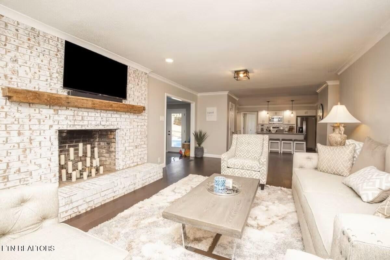
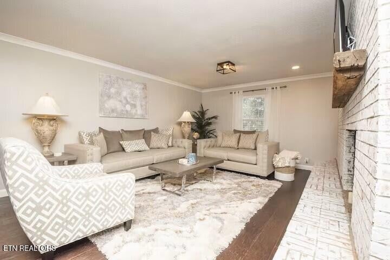
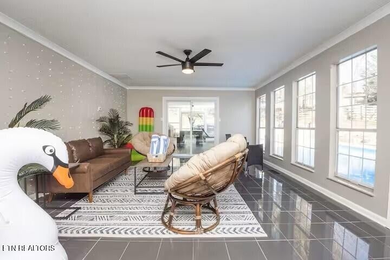
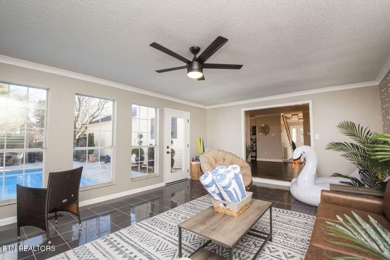
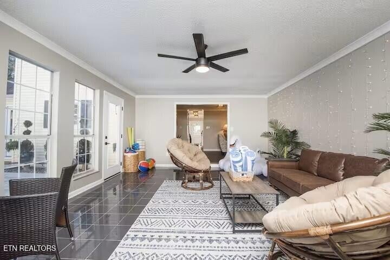
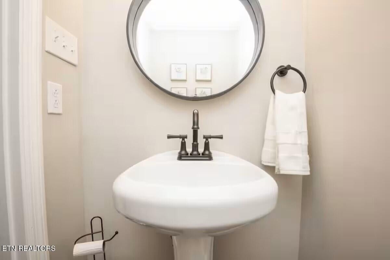
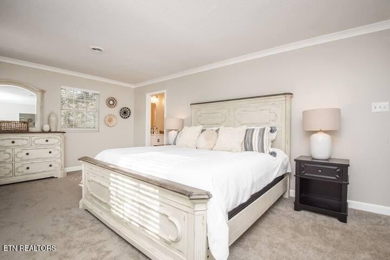
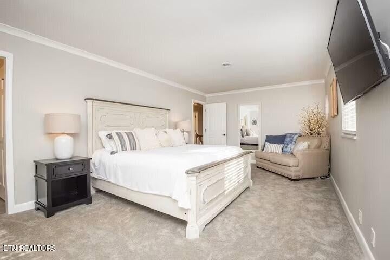
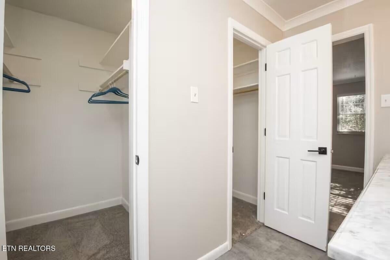
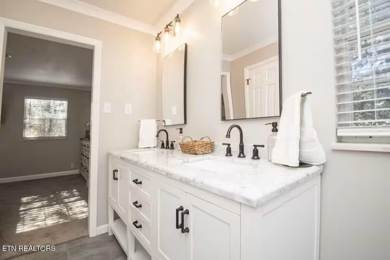
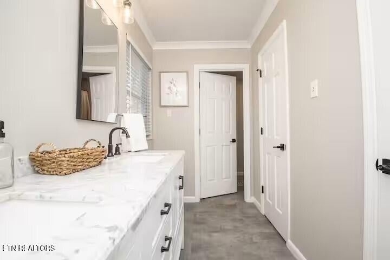
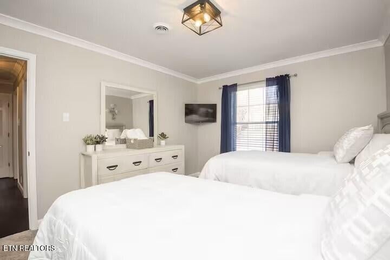
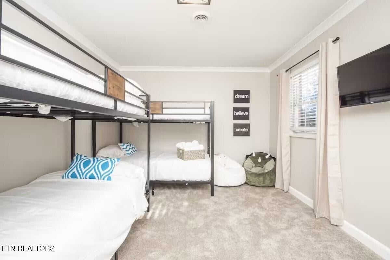
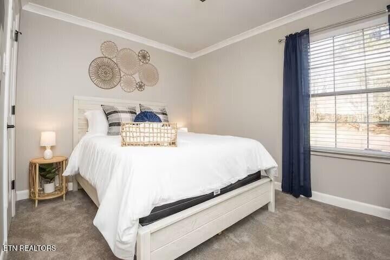
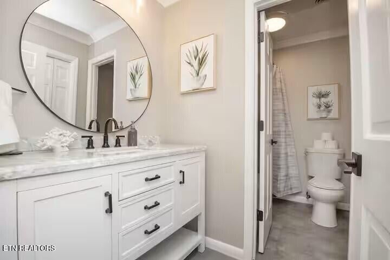
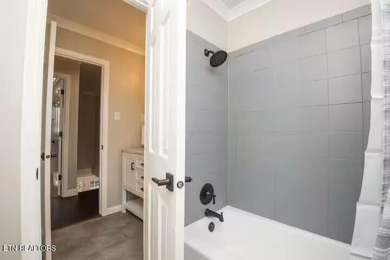
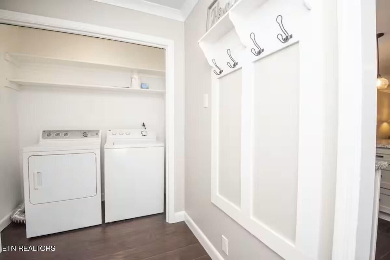
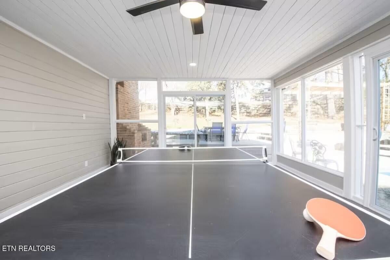
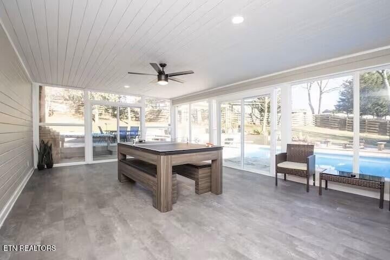
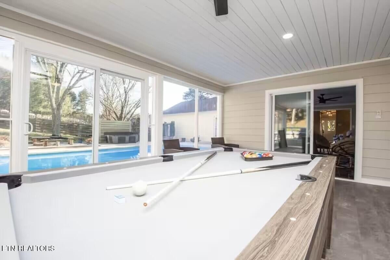
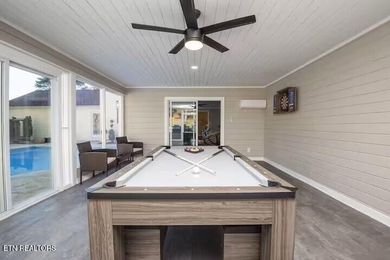
 Copyright 2025 RealTracs Solutions.
Copyright 2025 RealTracs Solutions.