$415,000 - 4121 Oakstone Dr, Smyrna
- 3
- Bedrooms
- 2
- Baths
- 2,501
- SQ. Feet
- 0.23
- Acres
Welcome to your dream home in the heart of Smyrna, Tennessee! This beautifully designed 3-bedroom, 2-bath home offers the perfect blend of comfort and style. All bedrooms are conveniently located on the main level, including a spacious primary suite featuring a double vanity, relaxing soaking tub, and a separate shower with a sleek glass door. Step into the kitchen and you’ll find a large island with stunning granite countertops, perfect for meal prep or casual dining. The first floor boasts LVP and hardwood flooring throughout, complemented by updated fixtures and fresh paint throughout the home for a modern, move-in ready feel. Upstairs, enjoy a generous bonus room—ideal for a media space, playroom, or home office. This home has been meticulously maintained with numerous recent updates, including a new roof (2023), new HVAC unit (2024), all new carpet (2025), and fresh interior paint (2025). Located in one of Smyrna’s most sought-after communities and zoned for Stewarts Creek Elementary as of 2025, this property also offers a VA assumable loan option at just 2.25% for qualified veterans. With its thoughtful layout, modern finishes, and prime location, this home is the perfect fit for families of all sizes. Don’t miss your chance to make it yours!
Essential Information
-
- MLS® #:
- 2907206
-
- Price:
- $415,000
-
- Bedrooms:
- 3
-
- Bathrooms:
- 2.00
-
- Full Baths:
- 2
-
- Square Footage:
- 2,501
-
- Acres:
- 0.23
-
- Year Built:
- 2011
-
- Type:
- Residential
-
- Sub-Type:
- Single Family Residence
-
- Status:
- Under Contract - Not Showing
Community Information
-
- Address:
- 4121 Oakstone Dr
-
- Subdivision:
- Woodmont Ph 2
-
- City:
- Smyrna
-
- County:
- Rutherford County, TN
-
- State:
- TN
-
- Zip Code:
- 37167
Amenities
-
- Utilities:
- Water Available, Cable Connected, Sewer Available
-
- Parking Spaces:
- 3
-
- # of Garages:
- 1
-
- Garages:
- Garage Faces Front, Attached
Interior
-
- Appliances:
- Double Oven, Electric Oven, Built-In Electric Range, Dishwasher, Microwave, Refrigerator
-
- Heating:
- Central
-
- Cooling:
- Central Air
-
- # of Stories:
- 2
Exterior
-
- Lot Description:
- Sloped
-
- Construction:
- Brick
School Information
-
- Elementary:
- Rock Springs Elementary
-
- Middle:
- Rock Springs Middle School
-
- High:
- Stewarts Creek High School
Additional Information
-
- Date Listed:
- June 11th, 2025
-
- Days on Market:
- 109
Listing Details
- Listing Office:
- Matt Sargent Homes
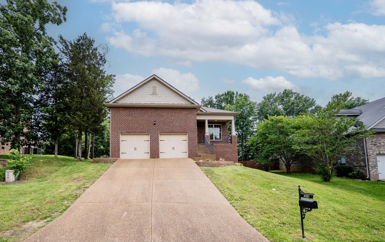
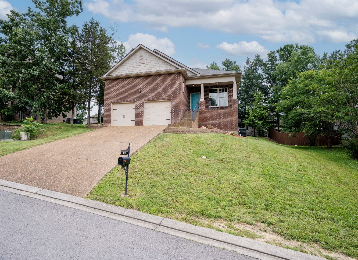
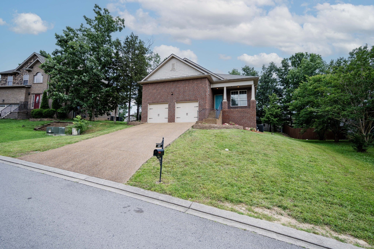
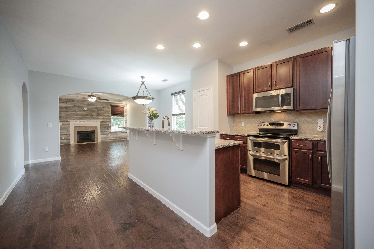
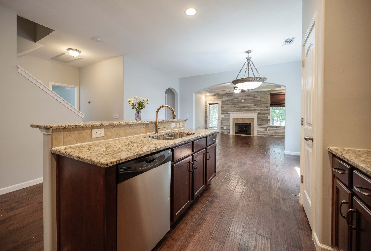
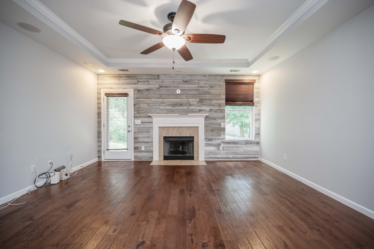
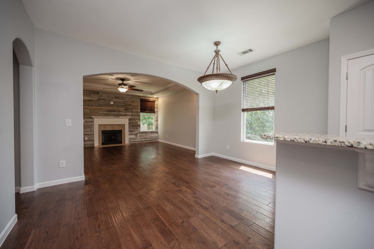
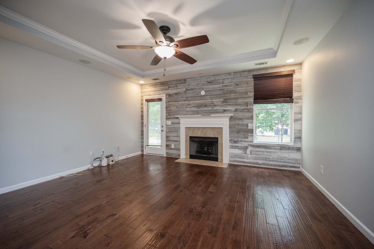
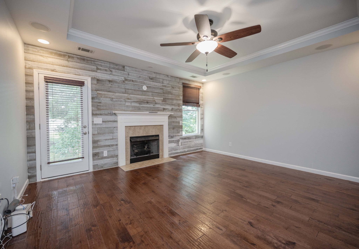
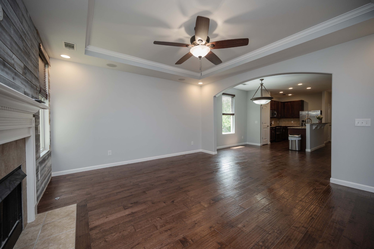
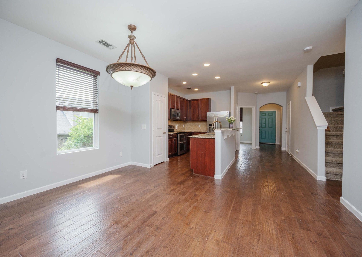
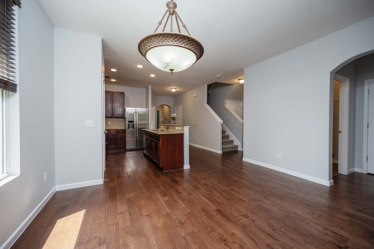
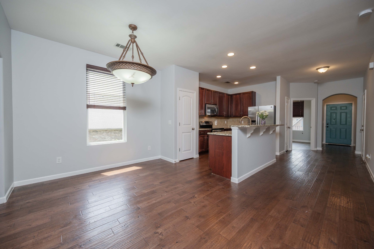
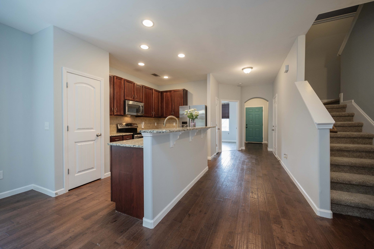
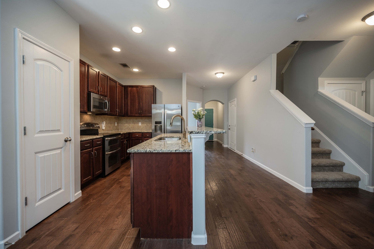
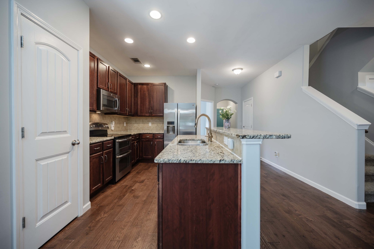
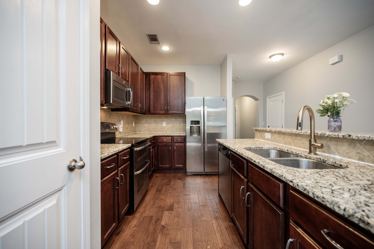
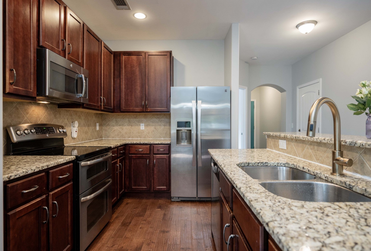
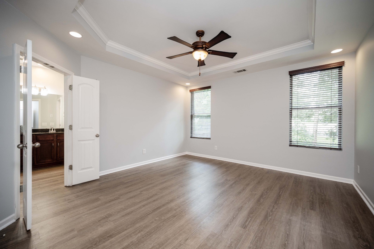
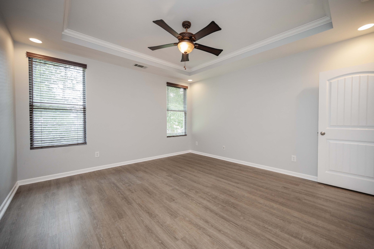
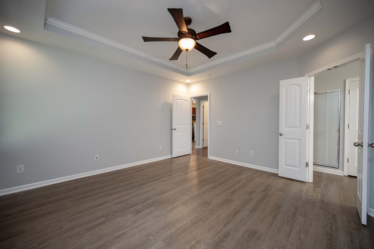
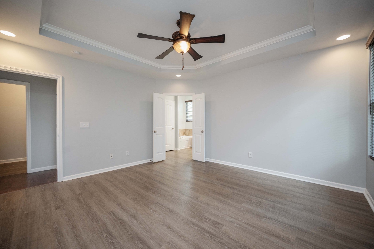
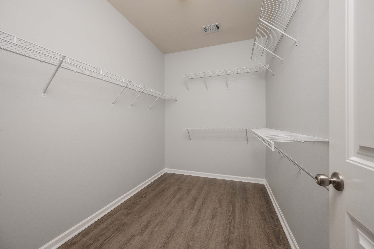
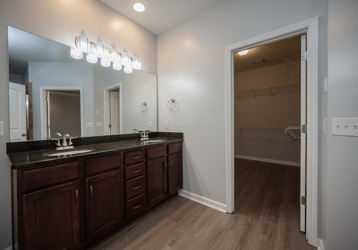
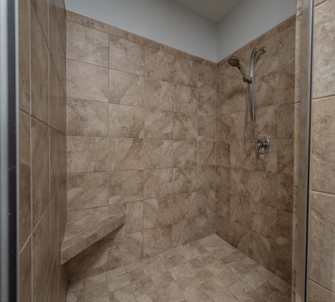
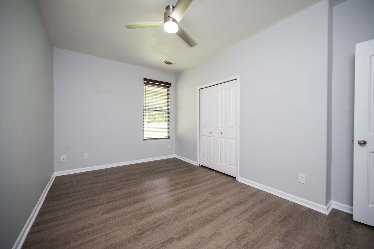
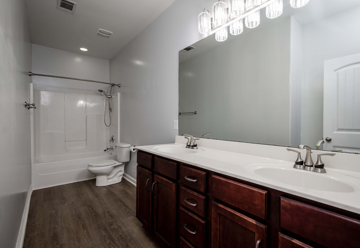
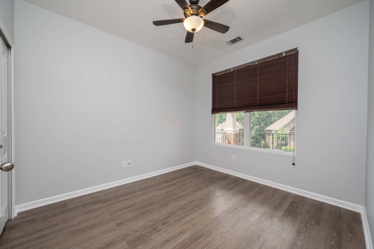
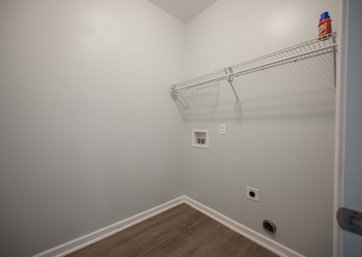
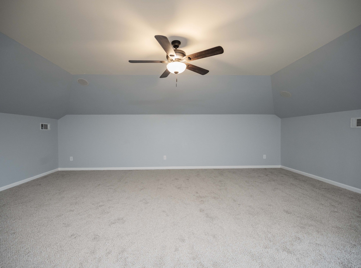
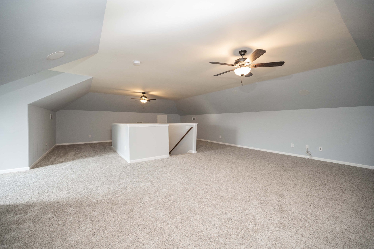
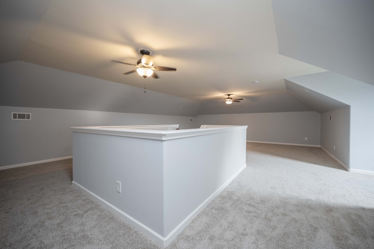
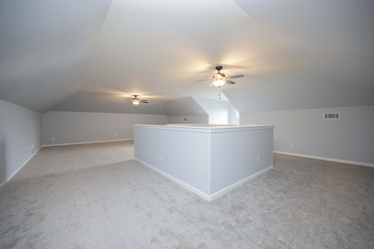
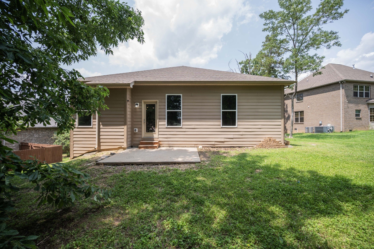
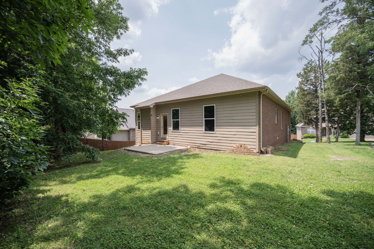
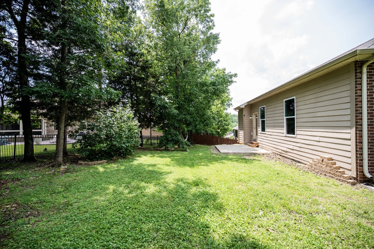
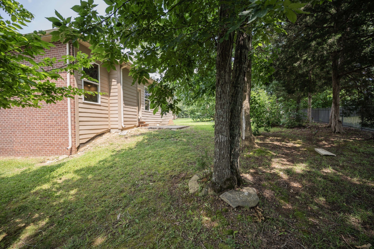
 Copyright 2025 RealTracs Solutions.
Copyright 2025 RealTracs Solutions.