$899,995 - 3134 Friars Bridge Pass, Franklin
- 4
- Bedrooms
- 3
- Baths
- 3,187
- SQ. Feet
- 0.25
- Acres
VIDEO TOUR in Links! Beautifully updated and move-in ready, this spacious all-brick home is one of the largest in the neighborhood and features a rare 3-car garage plus a versatile guest suite above the garage, complete with a full bathroom, kitchenette, and private laundry hookups. Guest suite is perfect for in-laws and long-term guests. The main level offers a smart layout with the primary suite, two additional bedrooms, an office, and two full baths all on one floor. Recent updates include new flooring, fresh interior paint, and a brand new deck. Located just steps from Jim Warren Park—a 58-acre city park featuring 12 lighted baseball fields, football and multi-purpose fields, a skatepark, tennis courts, playgrounds, walking trails, a catch-and-release pond, and more. You’re also minutes from downtown Franklin and Westhaven, with restaurants, shopping, and schools nearby. This home sits in a charming, walkable neighborhood with a community pool, playground, and stocked ponds—all for a low HOA fee of just $80/month. Buyer and buyer’s agent to verify all information independently, including but not limited to: square footage, schools, zoning, and HOA details. Listing broker/owner makes no representations or warranties.
Essential Information
-
- MLS® #:
- 2907200
-
- Price:
- $899,995
-
- Bedrooms:
- 4
-
- Bathrooms:
- 3.00
-
- Full Baths:
- 3
-
- Square Footage:
- 3,187
-
- Acres:
- 0.25
-
- Year Built:
- 2005
-
- Type:
- Residential
-
- Sub-Type:
- Single Family Residence
-
- Status:
- Active
Community Information
-
- Address:
- 3134 Friars Bridge Pass
-
- Subdivision:
- Spencer Hall Sec 10
-
- City:
- Franklin
-
- County:
- Williamson County, TN
-
- State:
- TN
-
- Zip Code:
- 37064
Amenities
-
- Amenities:
- Playground, Pool, Sidewalks, Underground Utilities
-
- Utilities:
- Electricity Available, Water Available
-
- Parking Spaces:
- 3
-
- # of Garages:
- 3
-
- Garages:
- Attached
Interior
-
- Interior Features:
- Primary Bedroom Main Floor
-
- Appliances:
- Built-In Electric Oven, Cooktop, Dishwasher, Disposal, Microwave, Refrigerator
-
- Heating:
- Central, Natural Gas
-
- Cooling:
- Ceiling Fan(s), Central Air, Electric
-
- Fireplace:
- Yes
-
- # of Fireplaces:
- 1
-
- # of Stories:
- 2
Exterior
-
- Roof:
- Asphalt
-
- Construction:
- Brick
School Information
-
- Elementary:
- Pearre Creek Elementary School
-
- Middle:
- Hillsboro Elementary/ Middle School
-
- High:
- Independence High School
Additional Information
-
- Date Listed:
- June 11th, 2025
-
- Days on Market:
- 40
Listing Details
- Listing Office:
- Good Fit Realty
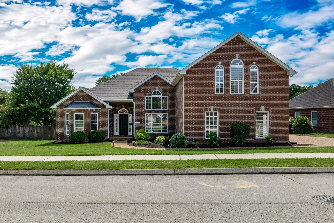
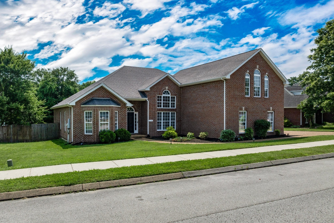
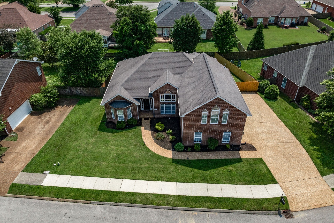
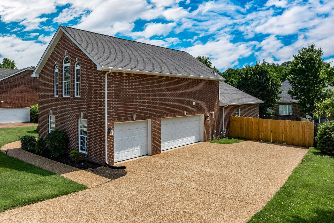
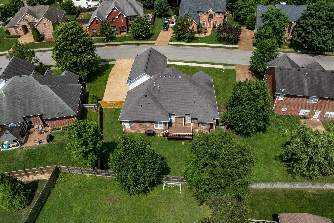
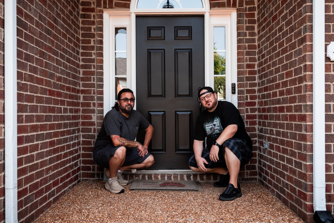
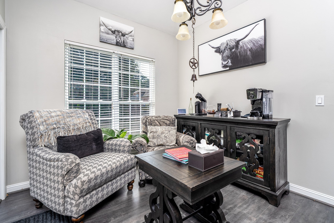
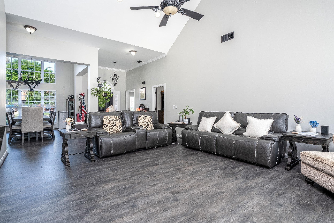
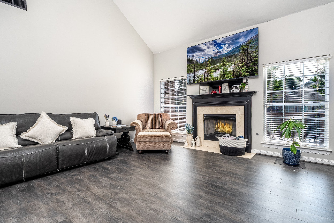
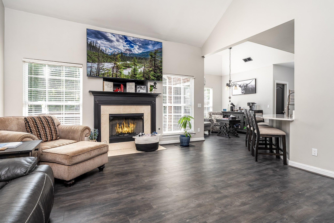
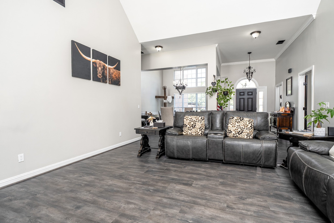
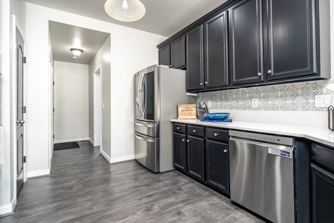
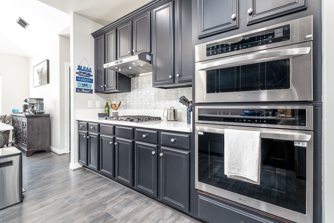
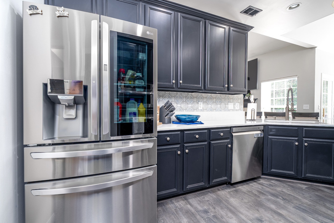
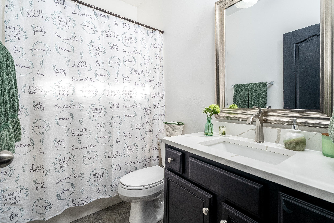
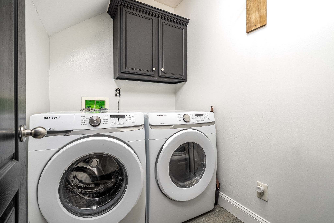
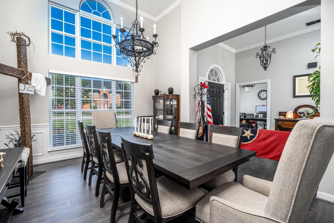
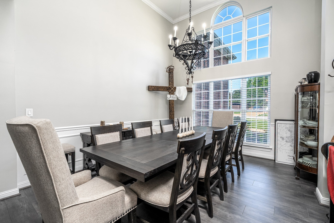
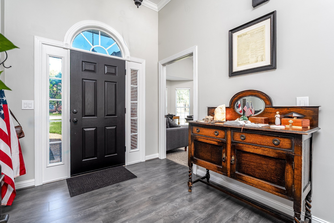
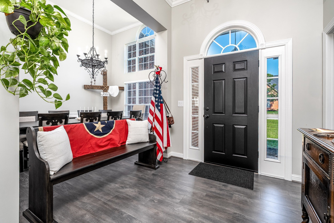
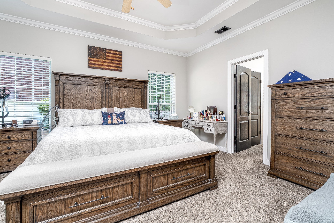
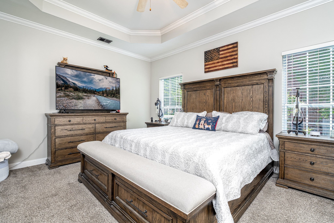
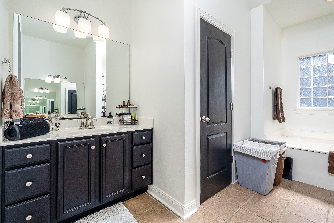
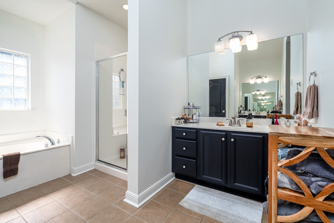
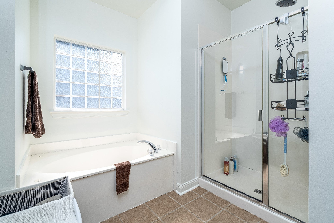
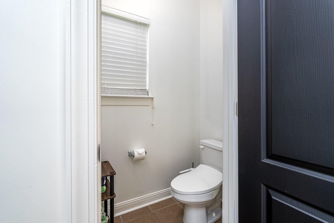
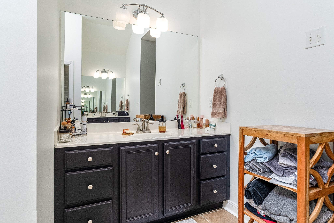
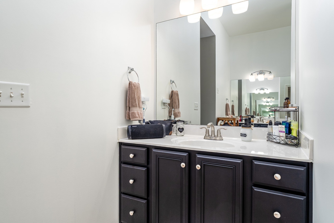
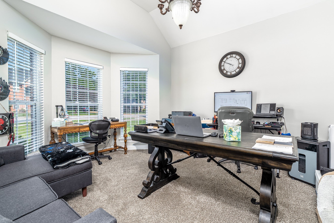
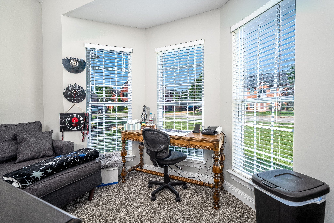
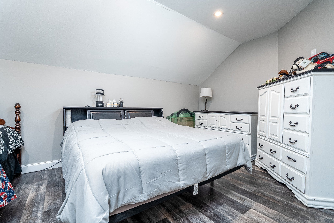
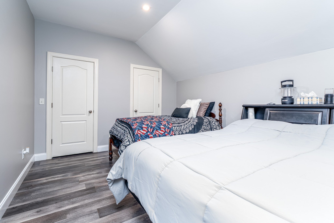
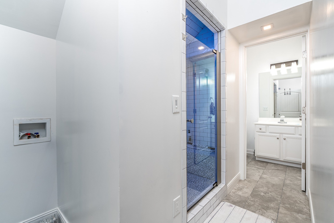
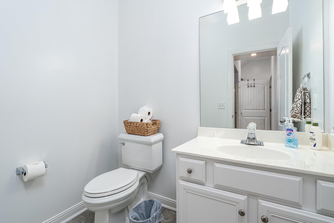
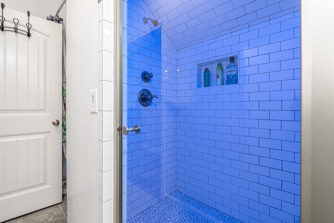
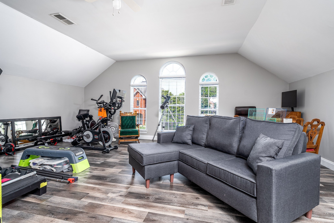
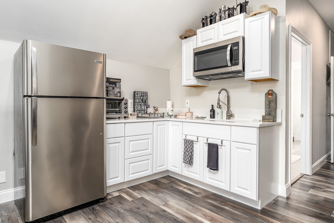
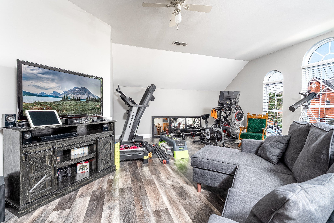
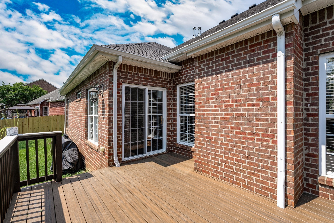
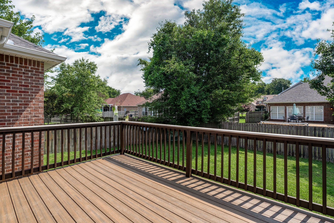
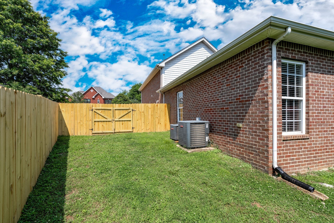
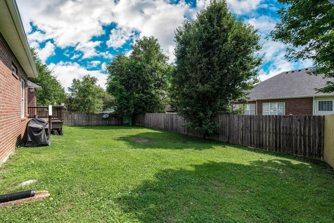
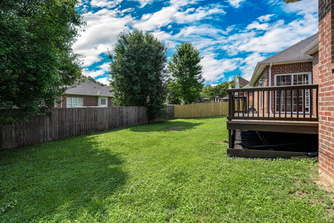
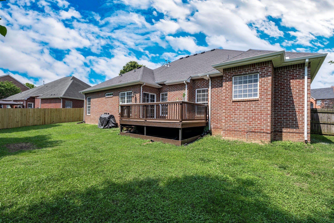
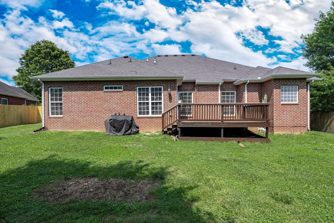
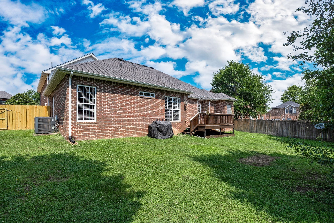
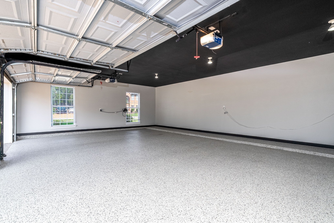
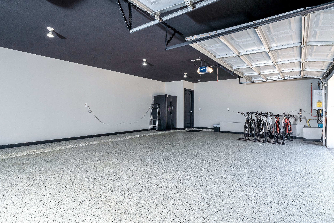
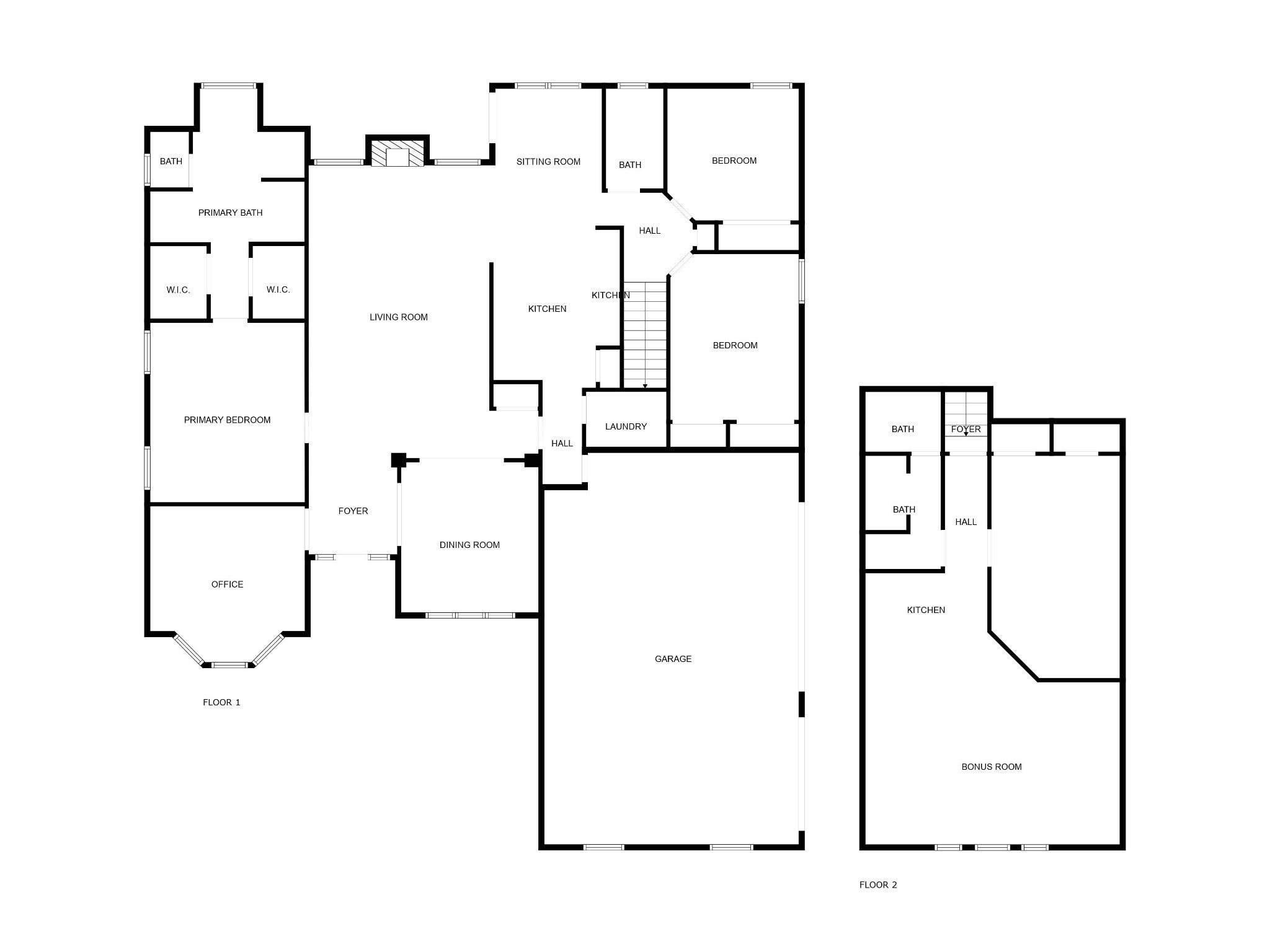
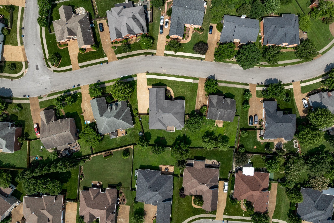
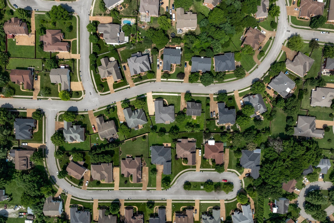
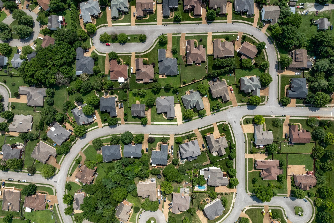
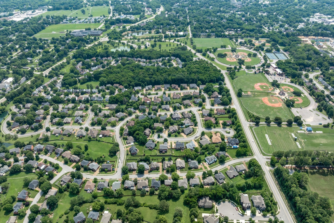
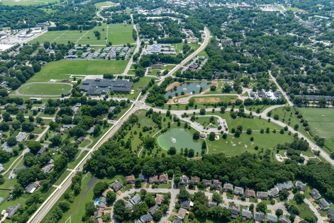
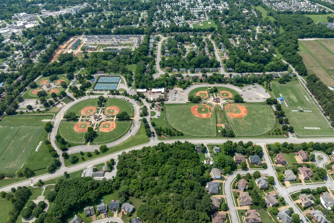
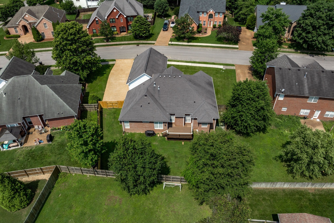
 Copyright 2025 RealTracs Solutions.
Copyright 2025 RealTracs Solutions.