$2,199 - 768 Cottage Dr, Columbia
- 3
- Bedrooms
- 2
- Baths
- 1,320
- SQ. Feet
- 2023
- Year Built
Welcome to this one-level ranch-style home in a peaceful, private community just minutes from downtown Columbia and I-65. This Grand Bahama floor plan features three spacious bedrooms, two full bathrooms, and an open-concept layout perfect for modern living. The bright kitchen includes stainless steel appliances, quartz countertops, and flows seamlessly into the dining and living areas. The home offers a large guest suite and a third bedroom that’s perfect for visitors or a home office. Tucked away for added privacy, the owner's suite features a walk-in shower with a bench, a double sink vanity, and a generous walk-in closet. Luxury Vinyl Plank flooring runs throughout the home, with ceramic tile in both bathrooms. All stainless steel appliances are included. This is truly low-maintenance living at its best, with an HOA that covers all lawn care. Now accepting applications for a July 1st move-in. Pets are welcome with certain restrictions—please inquire for details. Don’t miss your chance to enjoy modern comfort in a beautiful and convenient Columbia location.
Essential Information
-
- MLS® #:
- 2907101
-
- Price:
- $2,199
-
- Bedrooms:
- 3
-
- Bathrooms:
- 2.00
-
- Full Baths:
- 2
-
- Square Footage:
- 1,320
-
- Acres:
- 0.00
-
- Year Built:
- 2023
-
- Type:
- Residential Lease
-
- Sub-Type:
- Single Family Residence
-
- Status:
- Active
Community Information
-
- Address:
- 768 Cottage Dr
-
- Subdivision:
- Cottages Of Bear Creek Sec 2
-
- City:
- Columbia
-
- County:
- Maury County, TN
-
- State:
- TN
-
- Zip Code:
- 38401
Amenities
-
- Utilities:
- Water Available
-
- Parking Spaces:
- 2
-
- # of Garages:
- 2
-
- Garages:
- Attached
Interior
-
- Interior Features:
- Ceiling Fan(s)
-
- Appliances:
- Electric Oven, Electric Range, Dishwasher, Disposal, Dryer, Microwave, Washer
-
- Heating:
- Central
-
- Cooling:
- Central Air
-
- # of Stories:
- 1
Exterior
-
- Construction:
- Frame
School Information
-
- Elementary:
- R Howell Elementary
-
- Middle:
- E. A. Cox Middle School
-
- High:
- Spring Hill High School
Additional Information
-
- Date Listed:
- June 11th, 2025
-
- Days on Market:
- 5
Listing Details
- Listing Office:
- Harper Home Company

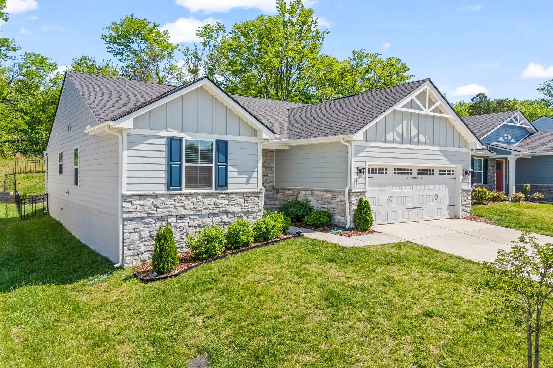
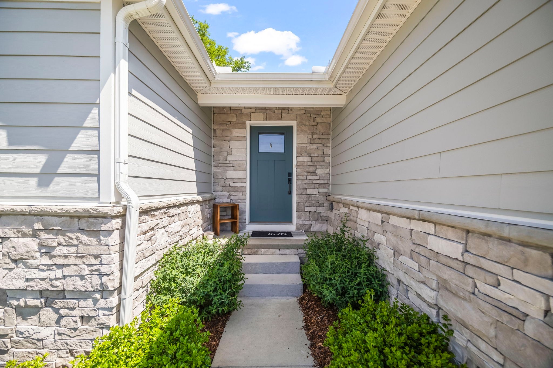
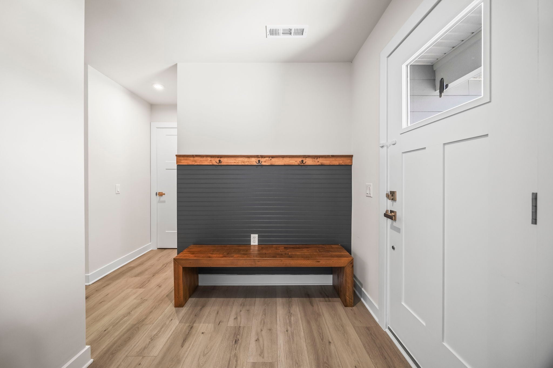



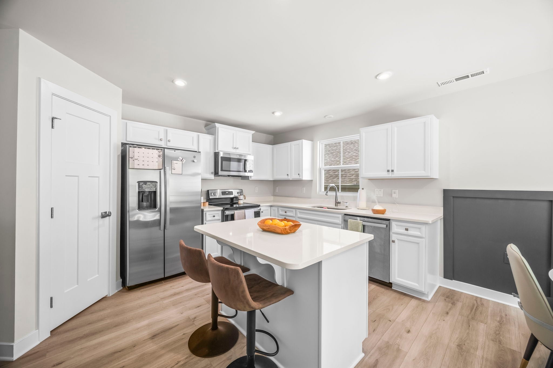
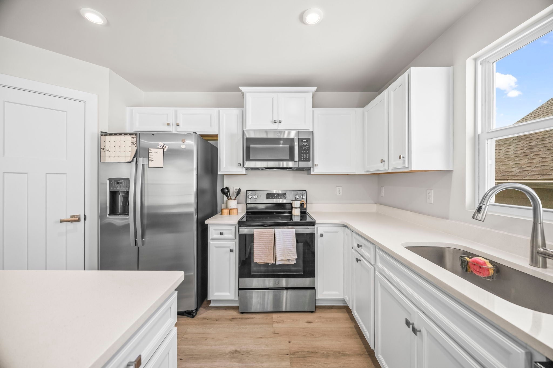
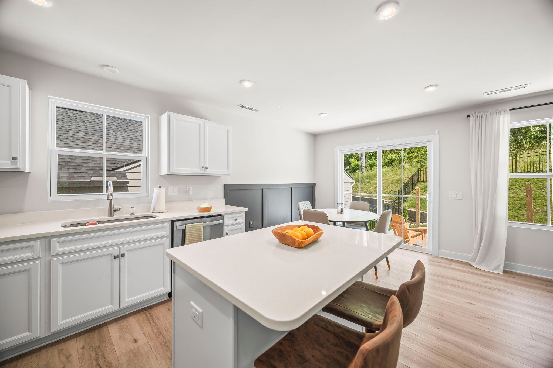
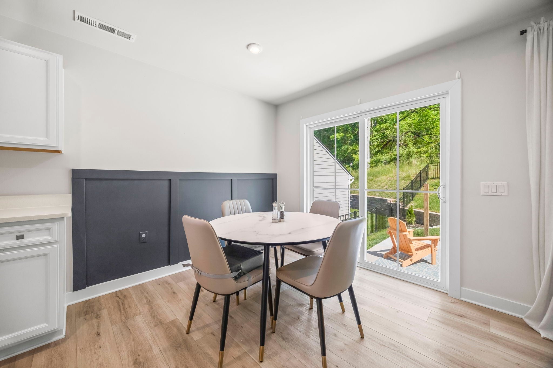
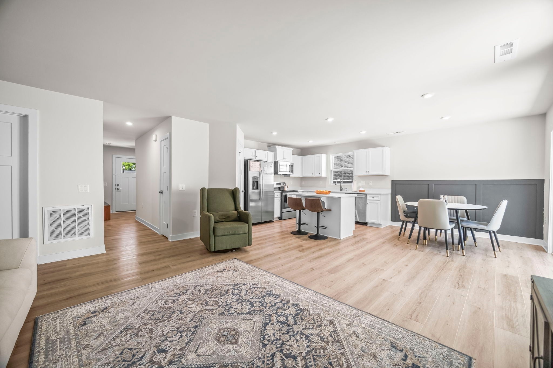


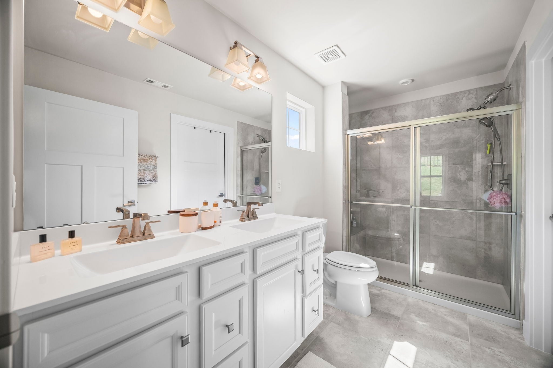
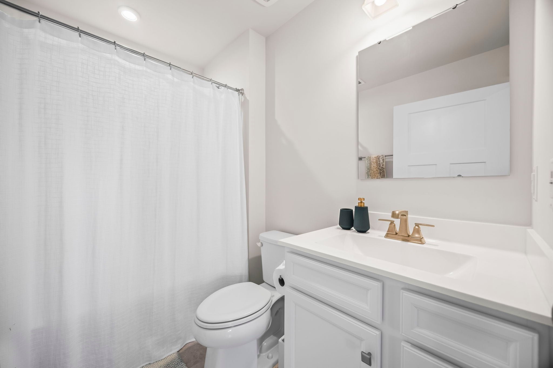

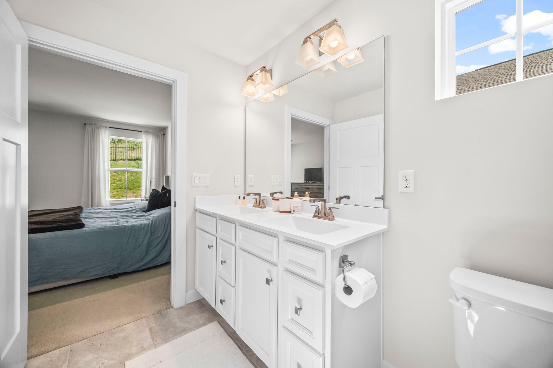
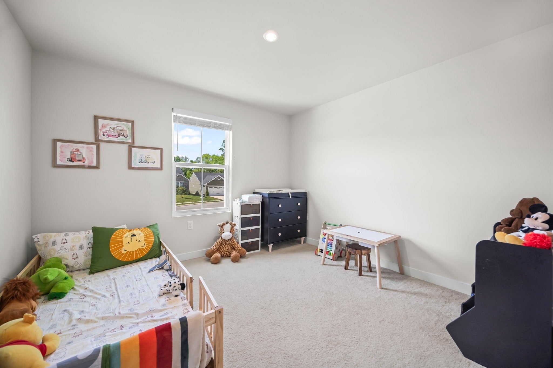
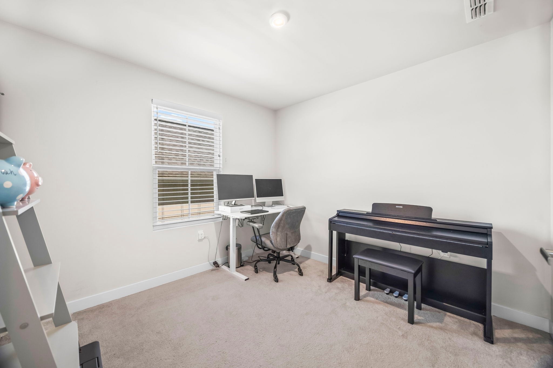
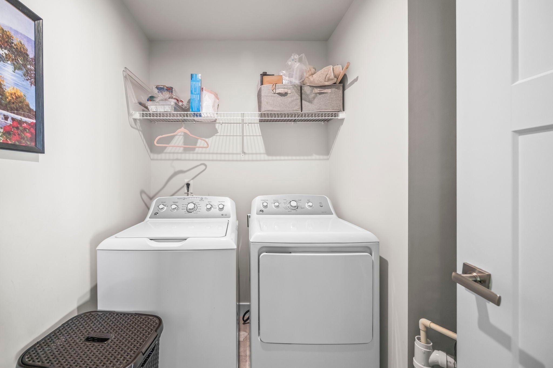
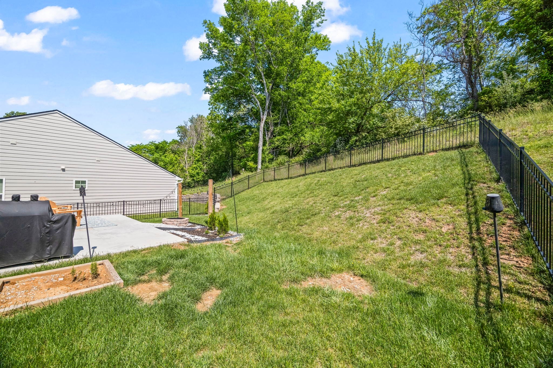

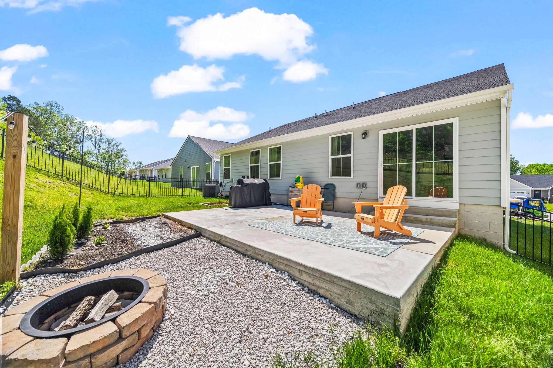
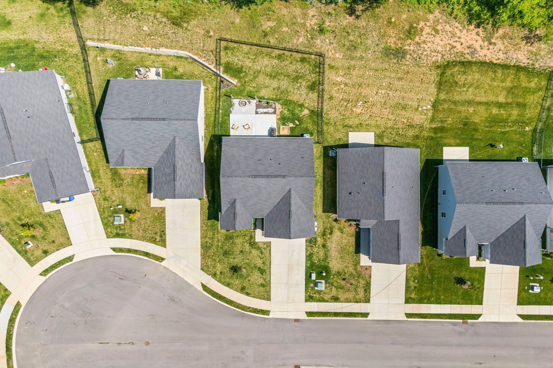


 Copyright 2025 RealTracs Solutions.
Copyright 2025 RealTracs Solutions.