$2,300 - 161 Abigayle Way, Dayton
- 3
- Bedrooms
- 2½
- Baths
- 1,991
- SQ. Feet
- 2025
- Year Built
Built for the way you live; the Belhaven floorplan is available in the Byrd Farms community in Dayton. This two-story plan features a gracious primary bedroom upstairs with a walk-in-closet and spacious bathroom. The second level also features three secondary bedrooms with an additional bathroom. Enjoy the convenience of having washer and dryer hookups upstairs. The main level has a flex room that could be used as a study or designated formal dining area as well as a powder room located directly off the foyer. This floorplan offers open concept living, with the expansive great room looking over the modern kitchen. Windows and doors at the back of the home bathe the kitchen area in natural sunlight. The kitchen is an entertainer's dream with a sleek island that features countertop seating. It also features a spacious pantry with plenty of room for grocery items. Express Series features include 8ft Ceilings on first floor, Shaker style cabinetry, Solid Surface Countertops with 4in backsplash, Stainless Steel appliances by Whirlpool, Moen Chrome plumbing fixtures with Anti-scald shower valves, Mohawk flooring, LED lighting throughout, Architectural Shingles, Concrete rear patio, Home Is Connected Smart Home Package.
Essential Information
-
- MLS® #:
- 2907097
-
- Price:
- $2,300
-
- Bedrooms:
- 3
-
- Bathrooms:
- 2.50
-
- Full Baths:
- 2
-
- Half Baths:
- 1
-
- Square Footage:
- 1,991
-
- Acres:
- 0.00
-
- Year Built:
- 2025
-
- Type:
- Residential Lease
-
- Sub-Type:
- Single Family Residence
-
- Status:
- Active
Community Information
-
- Address:
- 161 Abigayle Way
-
- Subdivision:
- None
-
- City:
- Dayton
-
- County:
- Rhea County, TN
-
- State:
- TN
-
- Zip Code:
- 37321
Amenities
-
- Utilities:
- Water Available
-
- Parking Spaces:
- 2
-
- # of Garages:
- 2
-
- Garages:
- Garage Door Opener, Attached
Interior
-
- Interior Features:
- Open Floorplan, Walk-In Closet(s)
-
- Appliances:
- Refrigerator, Microwave, Electric Range, Dishwasher
-
- Heating:
- Central
-
- Cooling:
- Central Air
-
- # of Stories:
- 2
Exterior
-
- Roof:
- Other
-
- Construction:
- Stone, Vinyl Siding, Other, Brick
School Information
-
- Elementary:
- Dayton City Elementary
-
- Middle:
- Dayton City Elementary
-
- High:
- Rhea County High School
Additional Information
-
- Days on Market:
- 8
Listing Details
- Listing Office:
- Re/max Properties
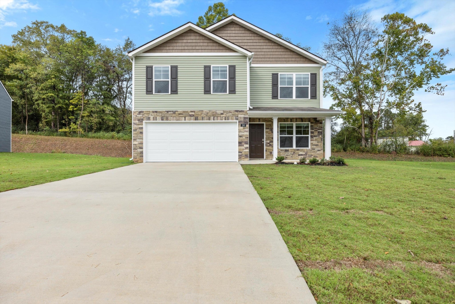
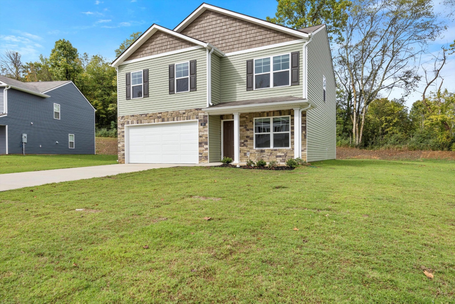
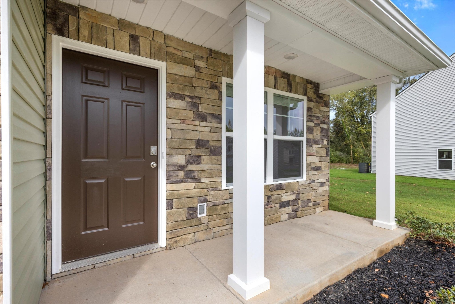
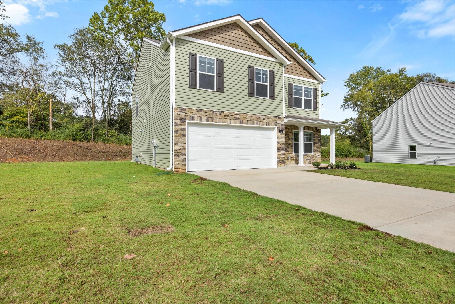
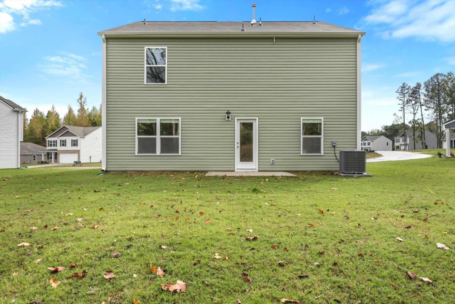
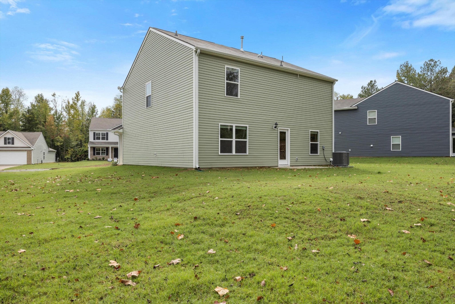
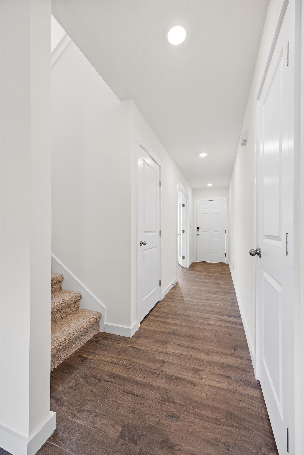
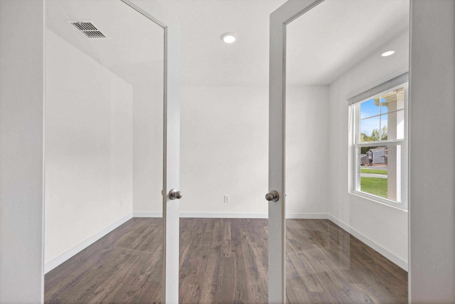
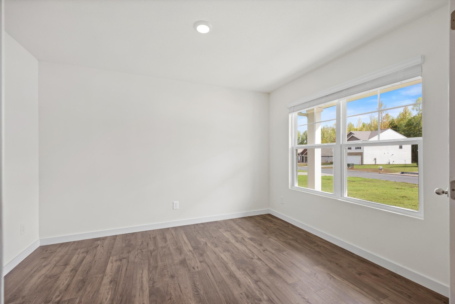
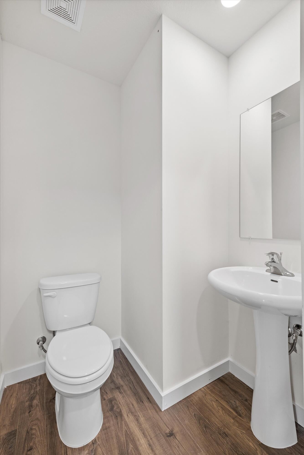
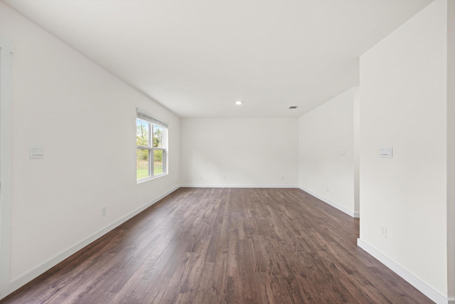
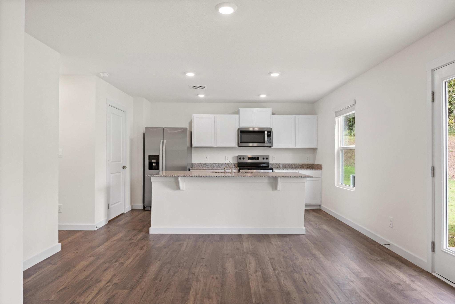
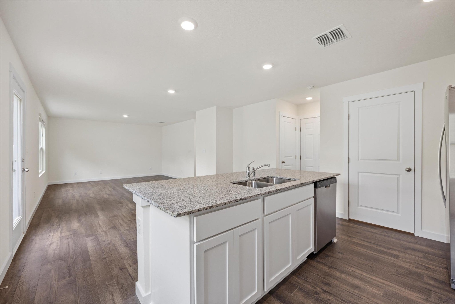
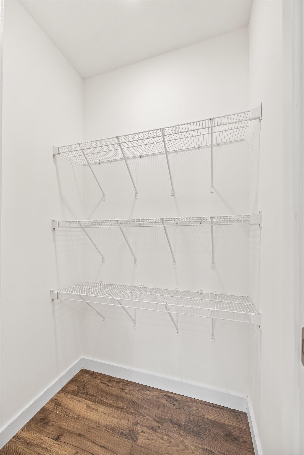
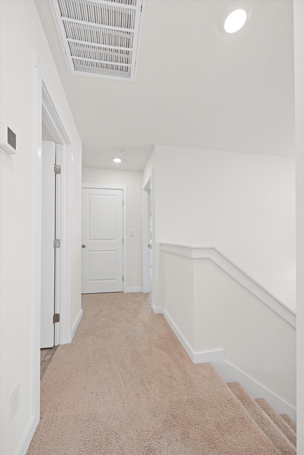
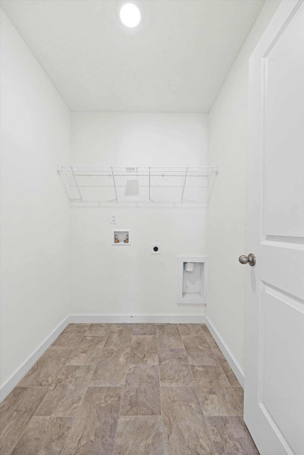
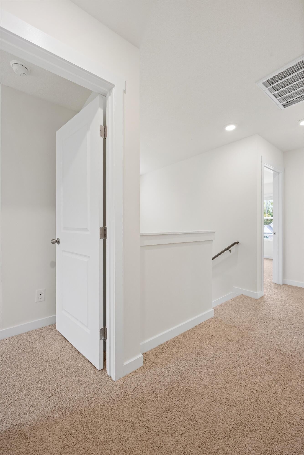
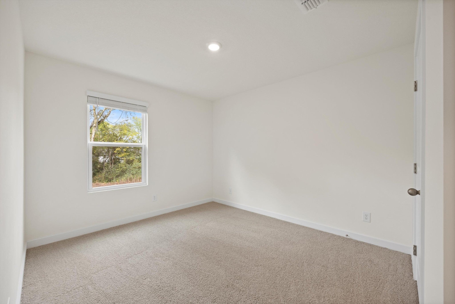
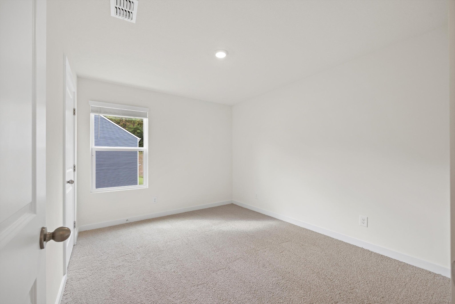
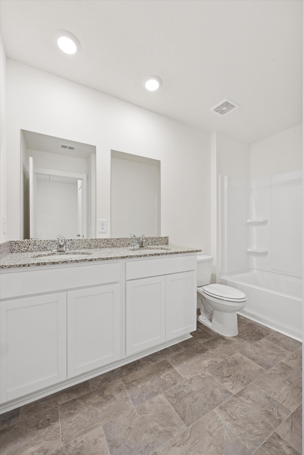
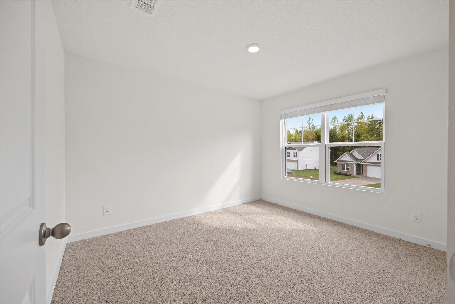
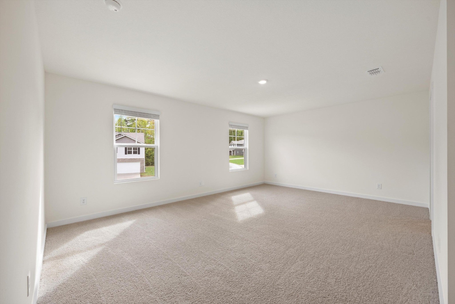
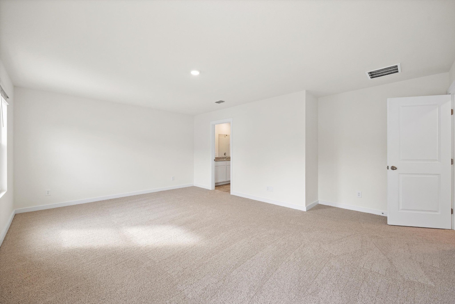
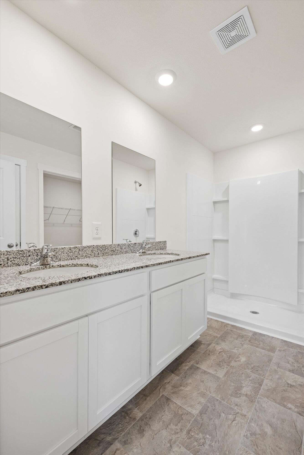
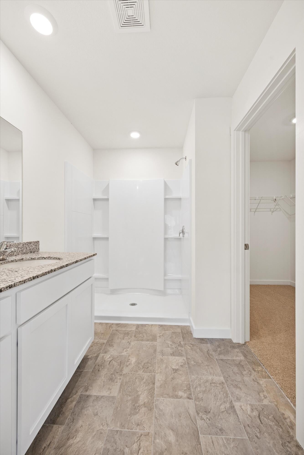
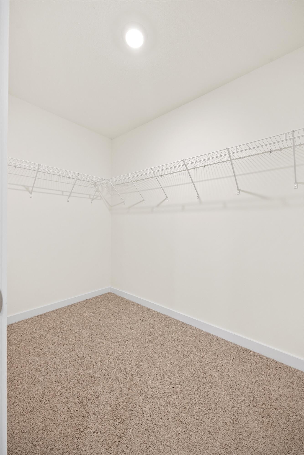
 Copyright 2025 RealTracs Solutions.
Copyright 2025 RealTracs Solutions.