$1,725,000 - 6013 Blackwell Ln, Franklin
- 3
- Bedrooms
- 4
- Baths
- 4,943
- SQ. Feet
- 1.67
- Acres
Welcome to Weatherford Estates – Where Luxury Meets Comfort! This exceptional custom home is nestled on 1.61 beautifully landscaped acres and offers the perfect blend of elegance, functionality, and space. Featuring an oversized 4-car garage, there’s ample room for vehicles, recreational equipment, and storage. Designed with entertaining in mind, the stunning outdoor stone patio is ideal for morning sunrises and shaded, relaxing afternoons. Inside, you'll love the open-concept layout, including a cozy hearth room with a wood-burning fireplace and a gas fireplace in the main living area — perfect for creating a warm, inviting atmosphere year-round. The main level offers true convenience and luxury with a spacious primary suite featuring an expansive en-suite bath and an oversized walk-in closet. A guest bedroom, private office, formal and casual dining areas, a gourmet kitchen with a large walk-in pantry, a laundry room, and a light-filled sunroom round out the main floor. Additional features include walk-in attic storage upstairs and a secure, walk-in storm shelter or extra storage space beneath the home. Though the home is perked for three bedrooms, there is flexibility to utilize a fourth bedroom if desired. This is a rare opportunity to own a beautifully designed, move-in-ready home on a premium lot in a highly desirable community. Don’t miss your chance to experience the lifestyle that Weatherford Estates has to offer!
Essential Information
-
- MLS® #:
- 2907093
-
- Price:
- $1,725,000
-
- Bedrooms:
- 3
-
- Bathrooms:
- 4.00
-
- Full Baths:
- 3
-
- Half Baths:
- 2
-
- Square Footage:
- 4,943
-
- Acres:
- 1.67
-
- Year Built:
- 2022
-
- Type:
- Residential
-
- Sub-Type:
- Single Family Residence
-
- Style:
- Traditional
-
- Status:
- Active
Community Information
-
- Address:
- 6013 Blackwell Ln
-
- Subdivision:
- Weatherford Estates
-
- City:
- Franklin
-
- County:
- Williamson County, TN
-
- State:
- TN
-
- Zip Code:
- 37064
Amenities
-
- Utilities:
- Electricity Available, Water Available
-
- Parking Spaces:
- 4
-
- # of Garages:
- 4
-
- Garages:
- Garage Door Opener, Garage Faces Side
Interior
-
- Interior Features:
- Ceiling Fan(s), Entrance Foyer, Extra Closets, High Ceilings, Open Floorplan, Pantry, Storage, Walk-In Closet(s), High Speed Internet
-
- Appliances:
- Double Oven
-
- Heating:
- Central, Natural Gas
-
- Cooling:
- Central Air, Electric
-
- Fireplace:
- Yes
-
- # of Fireplaces:
- 2
-
- # of Stories:
- 2
Exterior
-
- Exterior Features:
- Storm Shelter
-
- Lot Description:
- Hilly, Private, Wooded
-
- Roof:
- Shingle
-
- Construction:
- Brick, Fiber Cement
School Information
-
- Elementary:
- Trinity Elementary
-
- Middle:
- Fred J Page Middle School
-
- High:
- Fred J Page High School
Additional Information
-
- Date Listed:
- June 21st, 2025
Listing Details
- Listing Office:
- Synergy Realty Network, Llc
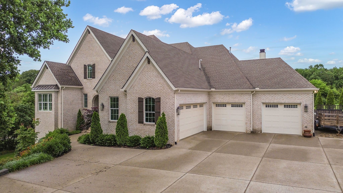
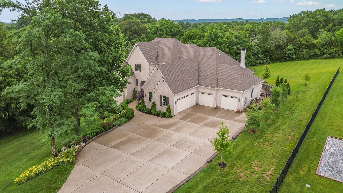
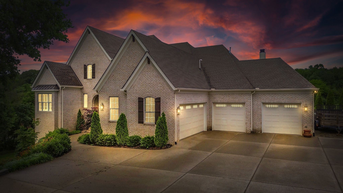
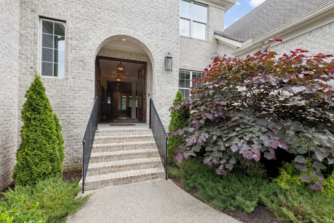
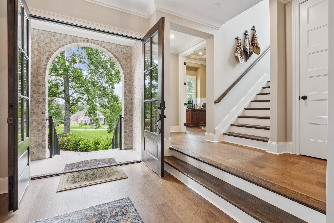
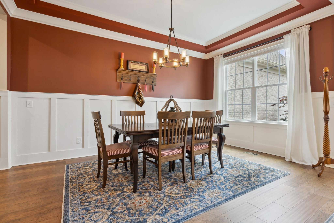
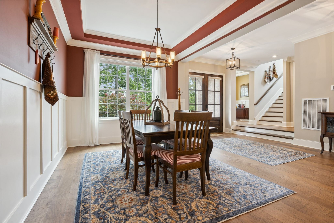
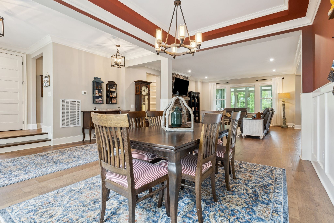
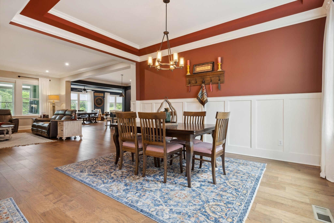
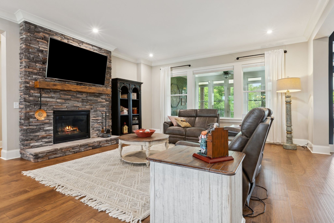
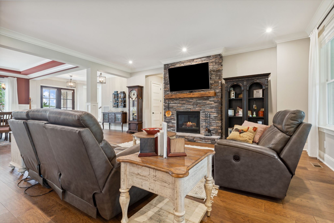
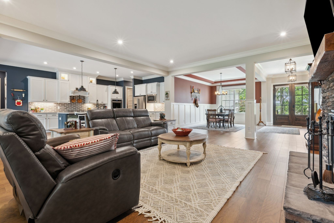
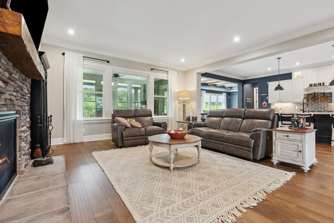
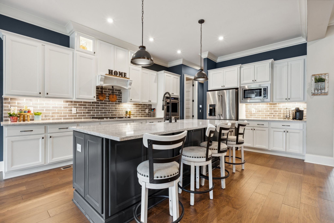
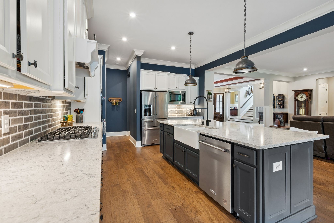
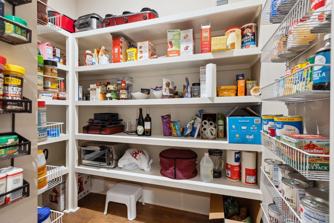
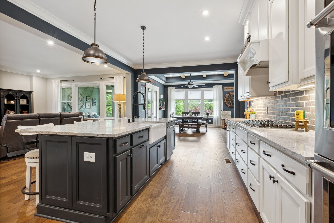
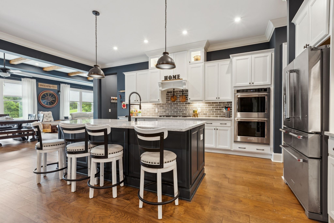
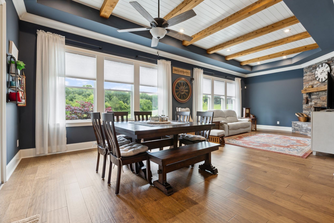
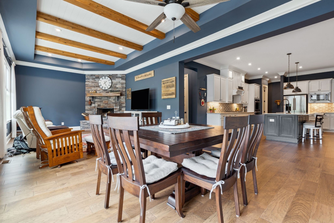
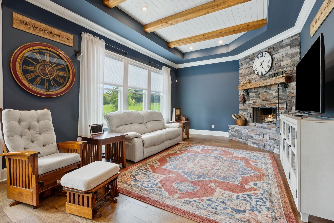
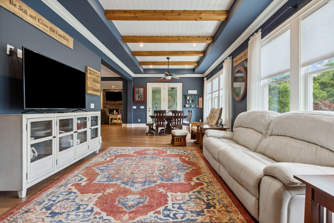
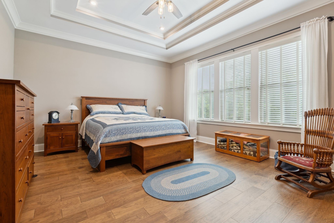
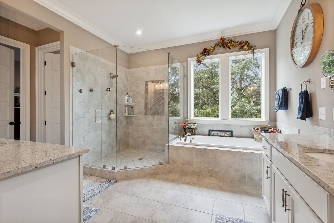
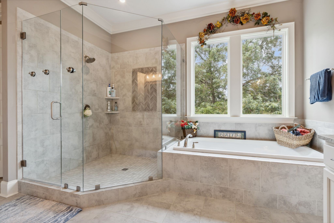
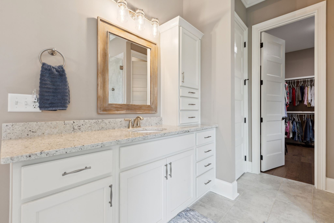
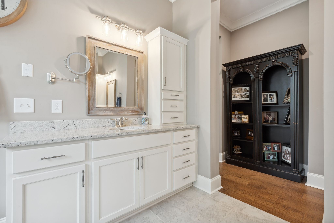
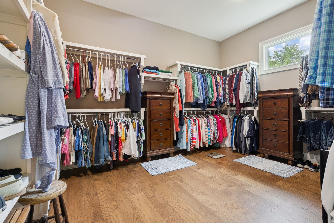
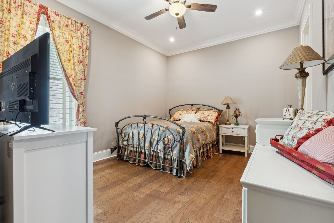
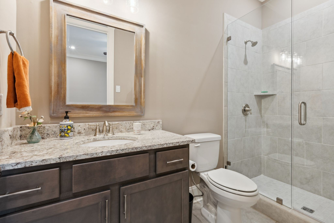
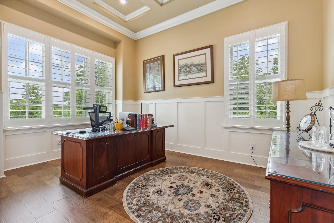
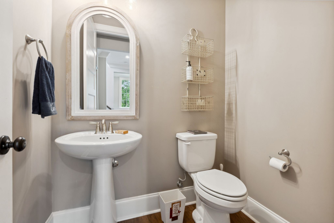
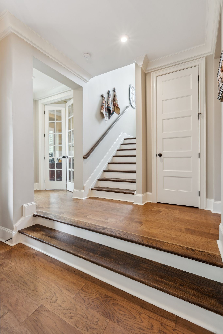
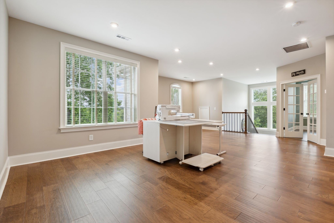
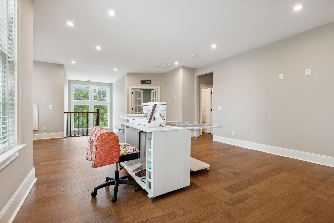
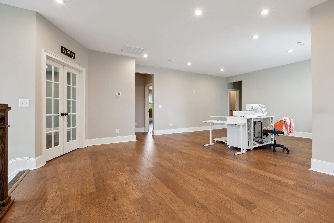
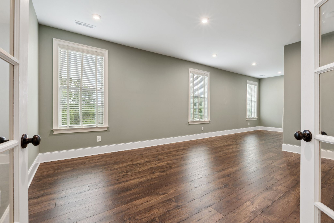
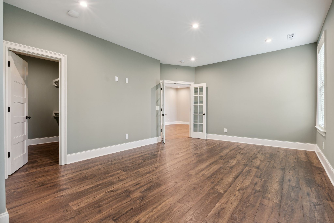
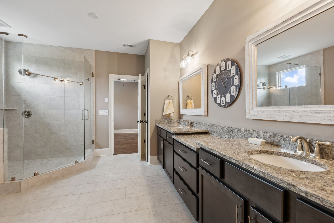
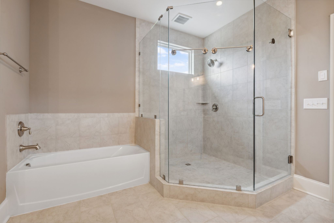
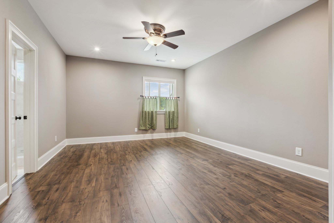
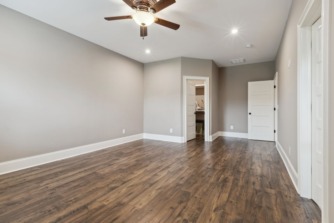
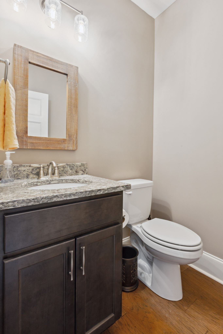
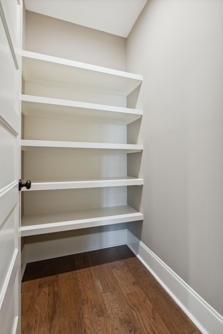
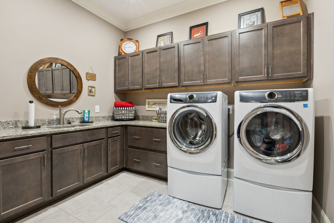
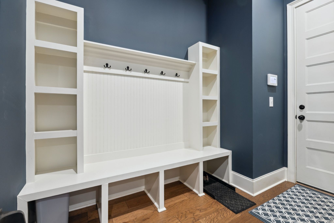
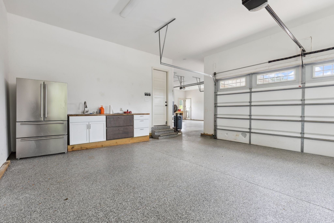
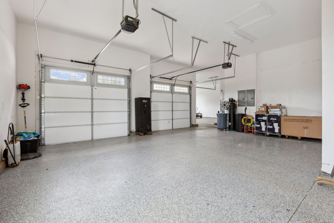
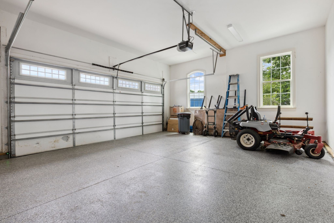
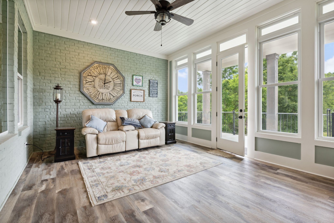
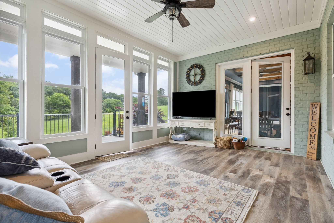
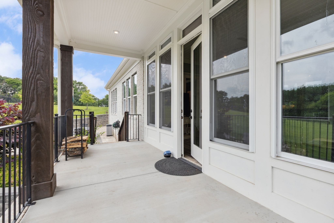
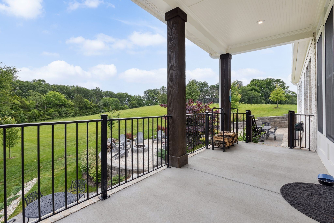
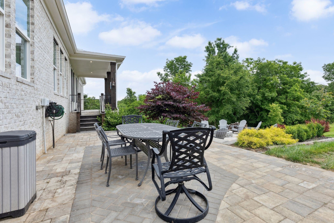
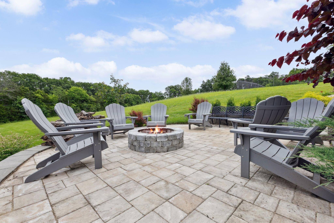
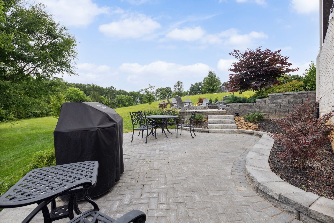
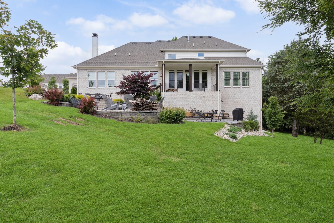
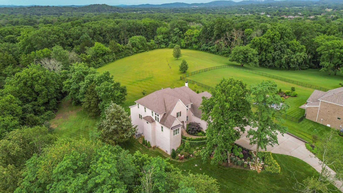
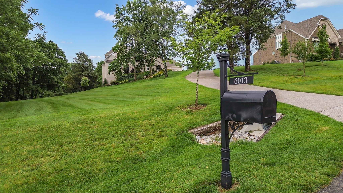
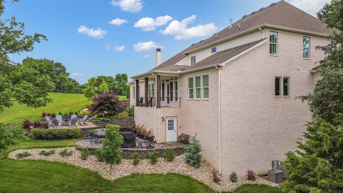
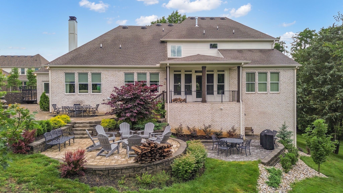
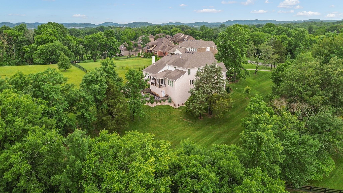
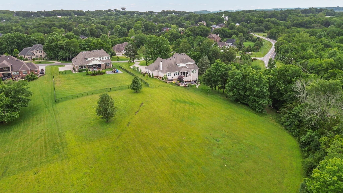
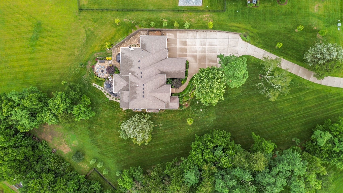
 Copyright 2025 RealTracs Solutions.
Copyright 2025 RealTracs Solutions.