$599,900 - 8901 Lyman Ln, Nashville
- 4
- Bedrooms
- 2½
- Baths
- 2,318
- SQ. Feet
- 0.11
- Acres
Welcome to this beautifully maintained 4-bedroom, 2.5-bath home on a corner lot in the heart of desirable Lenox Village. With a new roof, new Pella windows and luxury carpet throughout the upstairs, and an all-around flexible layout, it offers both comfort and style in one of Nashville’s most walkable communities. The main level features rich 5" Burch wood flooring and a kitchen with granite countertops, stainless steel appliances, and plenty of space for cooking and gathering. Upstairs, you'll find all 4 bedrooms, including a large primary with a recently remodeled bathroom with an oversized, tiled shower. Enjoy two covered porches, a private fenced courtyard perfect for relaxing or entertaining, and the convenience of an attached 2-car garage. Just steps from your front door, explore tree-lined streets with sidewalks and street lights, or take a walk to the town center for coffee at Sweetwaters, a beer at Deep South Growlers, amazing burgers, BBQ, and sushi, and much more. This truly is a move-in ready home, offering the ideal blend of charm, function, and location. Up to $2,500 in closing costs if you use our preferred lender: Steve Cooke, Music City Mortgage.
Essential Information
-
- MLS® #:
- 2907003
-
- Price:
- $599,900
-
- Bedrooms:
- 4
-
- Bathrooms:
- 2.50
-
- Full Baths:
- 2
-
- Half Baths:
- 1
-
- Square Footage:
- 2,318
-
- Acres:
- 0.11
-
- Year Built:
- 2006
-
- Type:
- Residential
-
- Sub-Type:
- Single Family Residence
-
- Style:
- Traditional
-
- Status:
- Active
Community Information
-
- Address:
- 8901 Lyman Ln
-
- Subdivision:
- Lenox Village
-
- City:
- Nashville
-
- County:
- Davidson County, TN
-
- State:
- TN
-
- Zip Code:
- 37211
Amenities
-
- Amenities:
- Dog Park, Park, Playground, Sidewalks, Underground Utilities, Trail(s)
-
- Utilities:
- Electricity Available, Water Available
-
- Parking Spaces:
- 2
-
- # of Garages:
- 2
-
- Garages:
- Alley Access
Interior
-
- Interior Features:
- Ceiling Fan(s), Entrance Foyer, Extra Closets, High Ceilings, Pantry, Walk-In Closet(s)
-
- Appliances:
- Electric Oven, Electric Range, Dishwasher, Disposal, Dryer, Freezer, Microwave, Refrigerator, Stainless Steel Appliance(s), Washer
-
- Heating:
- Central, Electric
-
- Cooling:
- Central Air, Electric
-
- # of Stories:
- 2
Exterior
-
- Exterior Features:
- Balcony
-
- Lot Description:
- Corner Lot
-
- Roof:
- Shingle
-
- Construction:
- Other, Vinyl Siding
School Information
-
- Elementary:
- May Werthan Shayne Elementary School
-
- Middle:
- William Henry Oliver Middle
-
- High:
- John Overton Comp High School
Additional Information
-
- Date Listed:
- June 11th, 2025
-
- Days on Market:
- 99
Listing Details
- Listing Office:
- Tyler York Real Estate Brokers, Llc
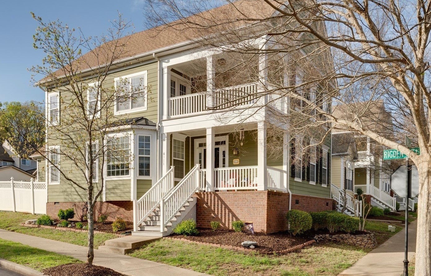
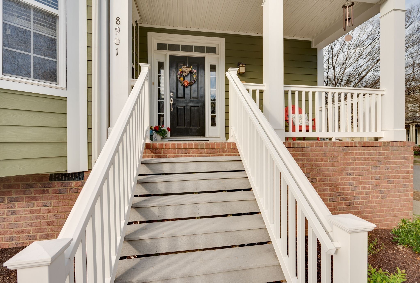
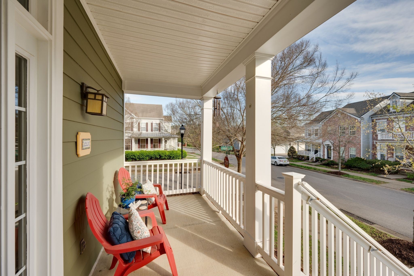
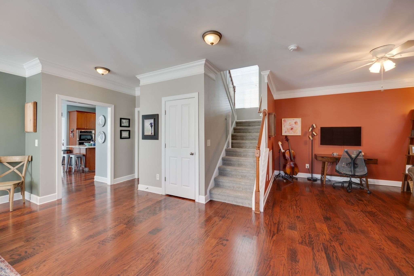
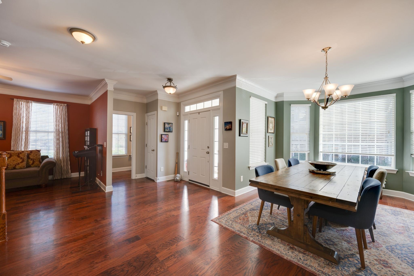
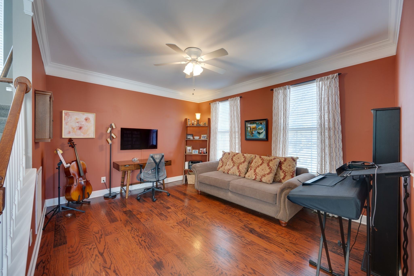
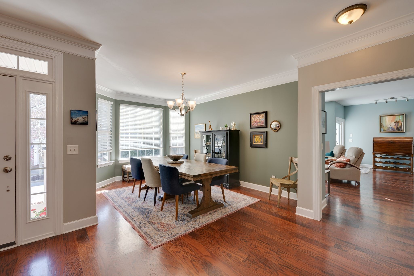
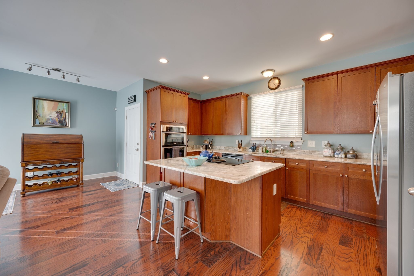
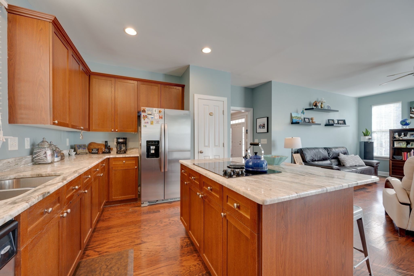
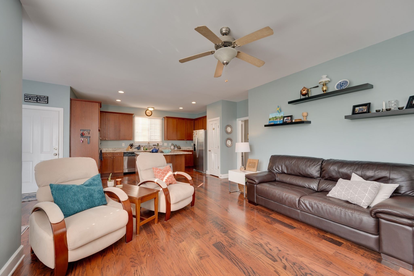
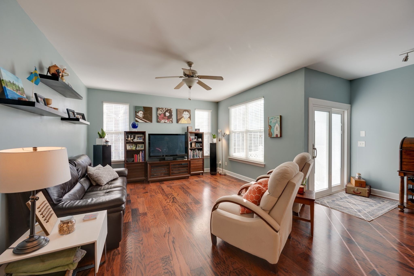
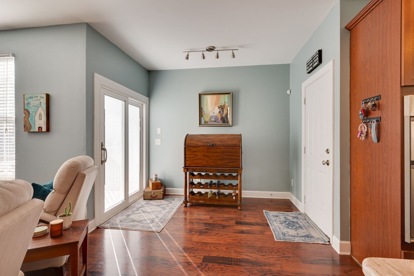
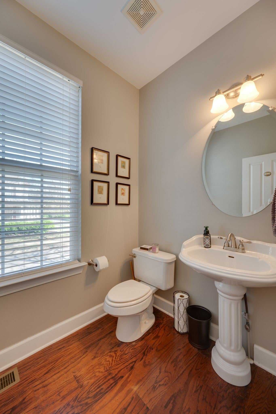
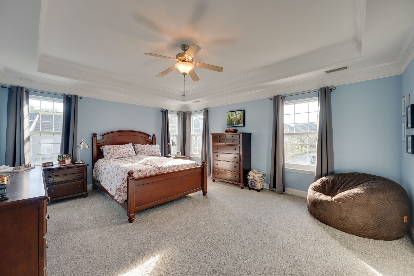
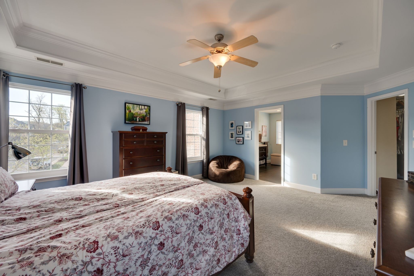
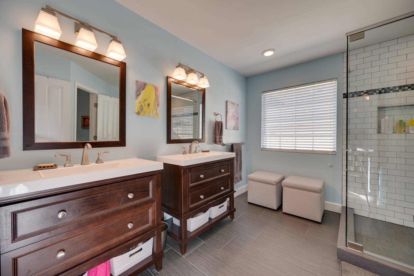
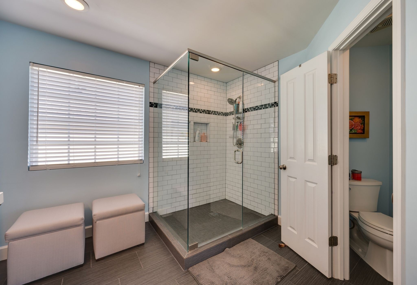
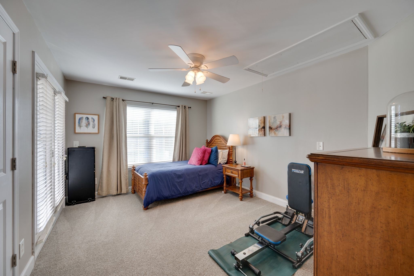
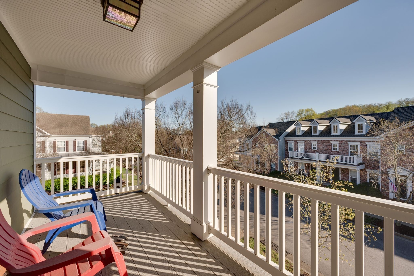
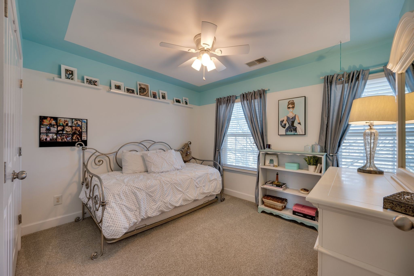
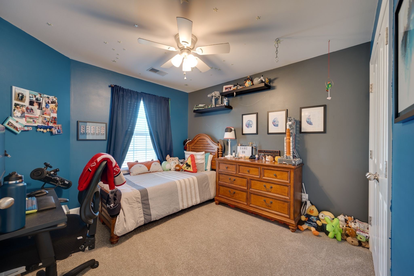
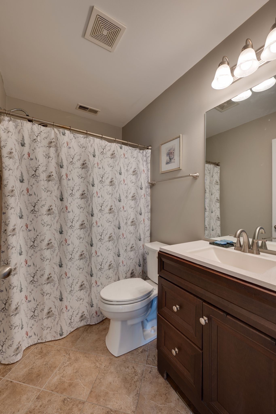
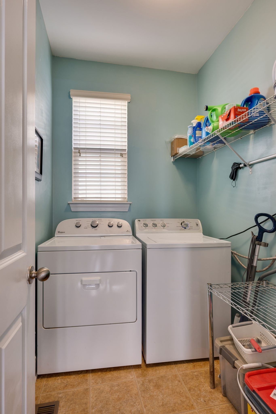
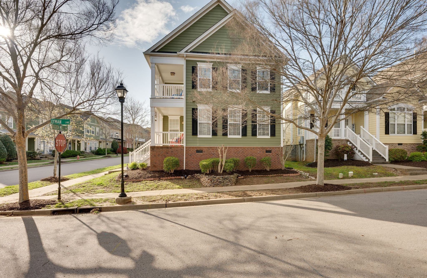
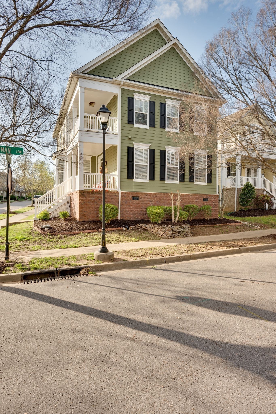
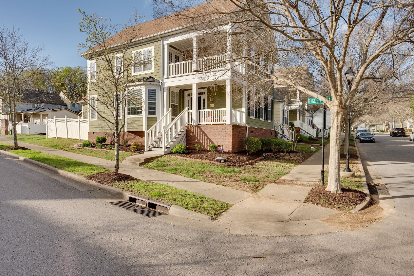
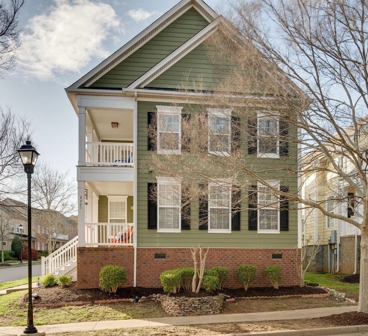
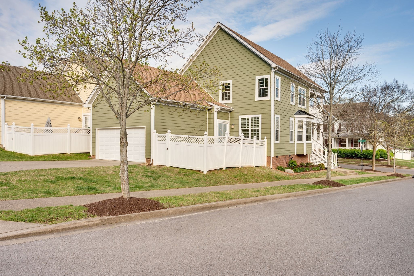
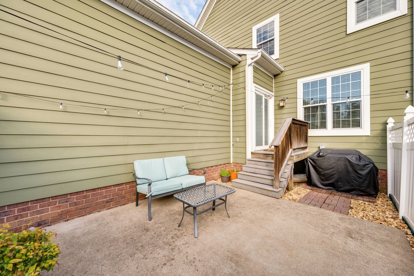
 Copyright 2025 RealTracs Solutions.
Copyright 2025 RealTracs Solutions.