$1,949,000 - 4209a Kirtland Rd, Nashville
- 5
- Bedrooms
- 4½
- Baths
- 4,101
- SQ. Feet
- 0.23
- Acres
Welcome to your dream home nestled in the highly sought-after Green Hills neighborhood! This stunning 5-bedroom, 4.5-bath residence offers the perfect blend of comfort, style, and functionality—ideal for modern living and effortless entertaining.Step inside to discover an expansive open-concept layout that seamlessly connects the living room, kitchen, and dining area. The chef-inspired kitchen features high-end finishes, a spacious walk-in pantry, and ample counter space, making it the true heart of the home. The adjoining living area boasts abundant natural light and a cozy fireplace, creating a warm and inviting atmosphere. Retreat to the generously sized first floor primary suite with a luxurious ensuite bath and large walk-in closet. Four additional bedrooms provide plenty of space for family, guests, or a home office setup. Outside, enjoy your private, fenced-in backyard—perfect for kids, pets, or outdoor entertaining. The covered porch offers is an ideal spot to host year-round gatherings. Additional highlights include a convenient attached 2-car garage, beautifully landscaped grounds, and thoughtful details throughout. Just minutes from boutique shopping, dining, and all that Green Hills has to offer. Walkable to Bluebird Cafe, Whole Foods, Hill Center, and Corner Pub. Don’t miss your opportunity to own this exceptional home!
Essential Information
-
- MLS® #:
- 2906959
-
- Price:
- $1,949,000
-
- Bedrooms:
- 5
-
- Bathrooms:
- 4.50
-
- Full Baths:
- 4
-
- Half Baths:
- 1
-
- Square Footage:
- 4,101
-
- Acres:
- 0.23
-
- Year Built:
- 2025
-
- Type:
- Residential
-
- Sub-Type:
- Horizontal Property Regime - Detached
-
- Status:
- Coming Soon / Hold
Community Information
-
- Address:
- 4209a Kirtland Rd
-
- Subdivision:
- Green Hills
-
- City:
- Nashville
-
- County:
- Davidson County, TN
-
- State:
- TN
-
- Zip Code:
- 37215
Amenities
-
- Utilities:
- Water Available
-
- Parking Spaces:
- 2
-
- # of Garages:
- 2
-
- Garages:
- Garage Faces Rear
Interior
-
- Interior Features:
- Primary Bedroom Main Floor
-
- Appliances:
- Oven, Gas Range, Dishwasher, Disposal, Microwave, Refrigerator
-
- Heating:
- Central
-
- Cooling:
- Central Air
-
- # of Stories:
- 2
Exterior
-
- Lot Description:
- Level
-
- Construction:
- Fiber Cement, Brick
School Information
-
- Elementary:
- Percy Priest Elementary
-
- Middle:
- John Trotwood Moore Middle
-
- High:
- Hillsboro Comp High School
Listing Details
- Listing Office:
- Bradford Real Estate
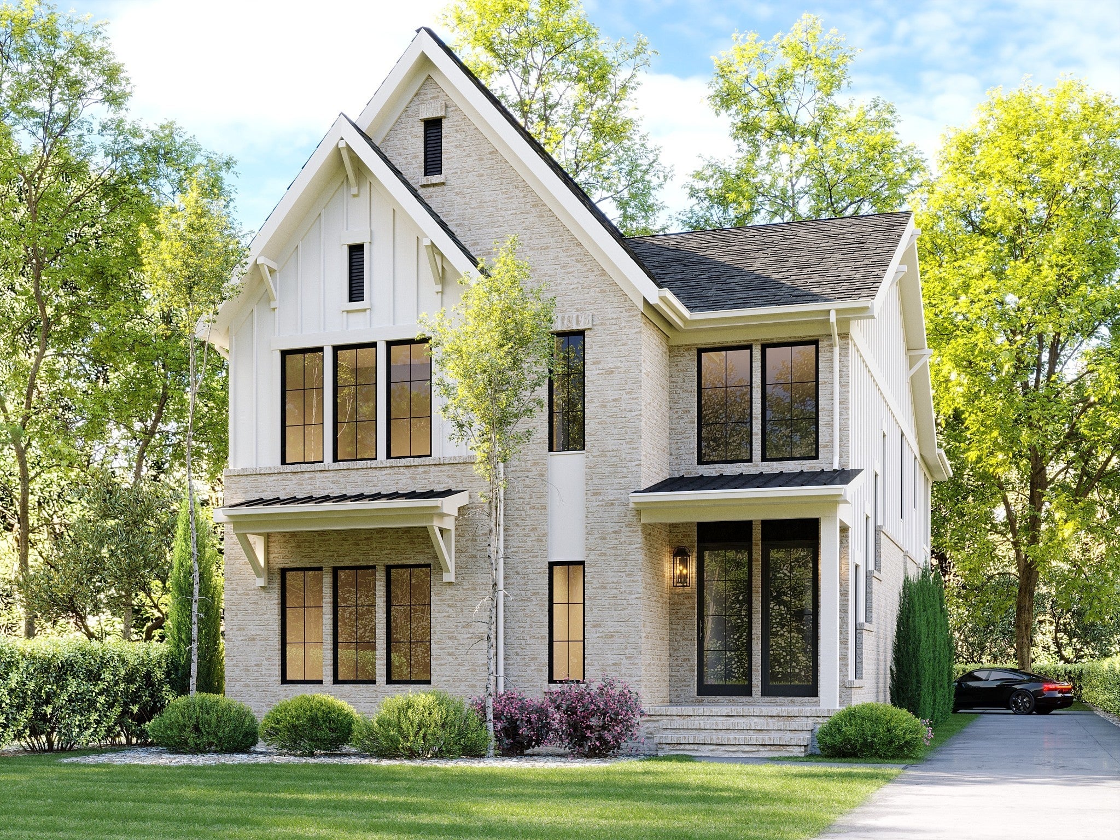
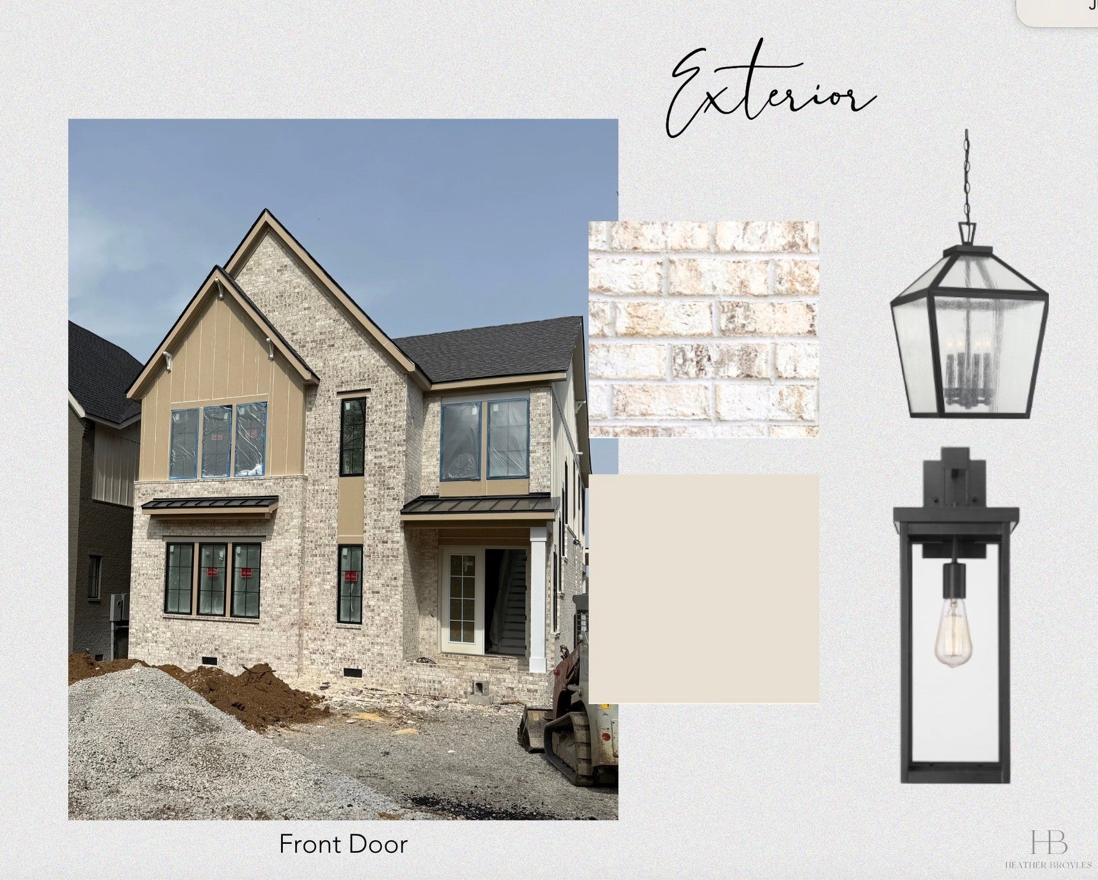
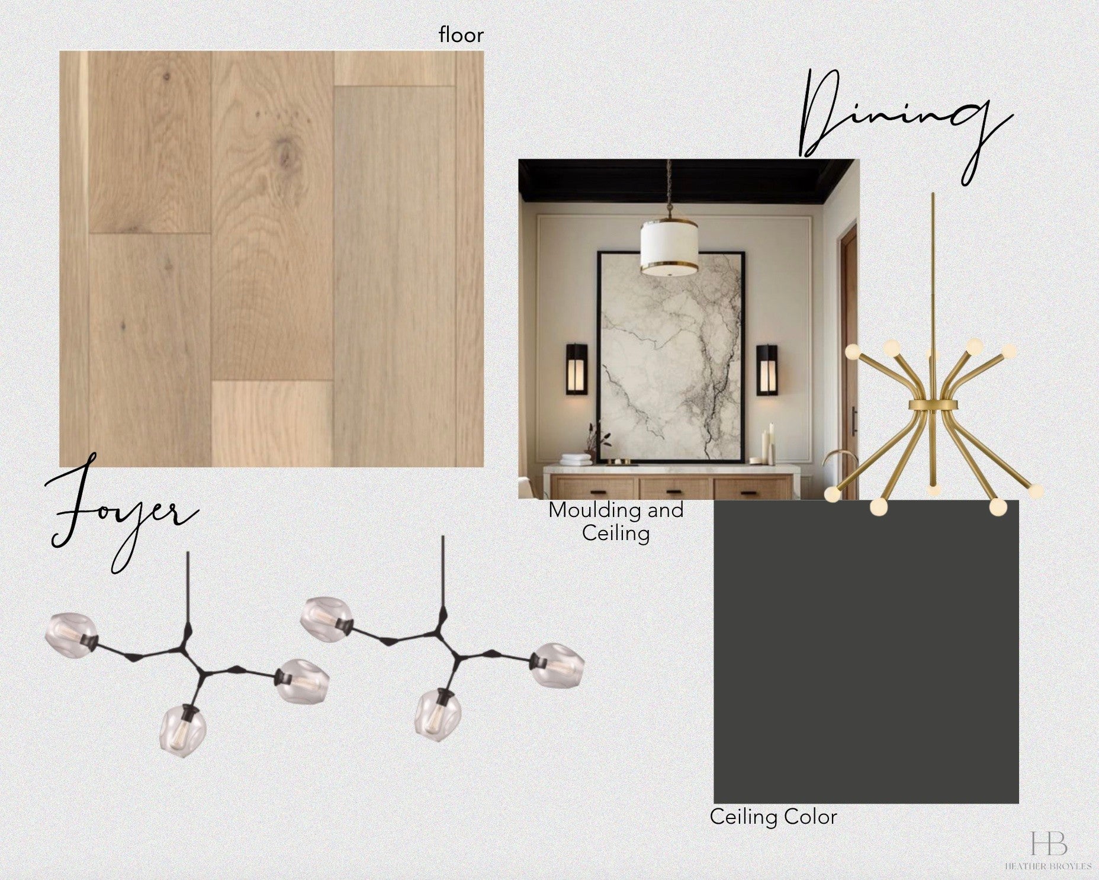
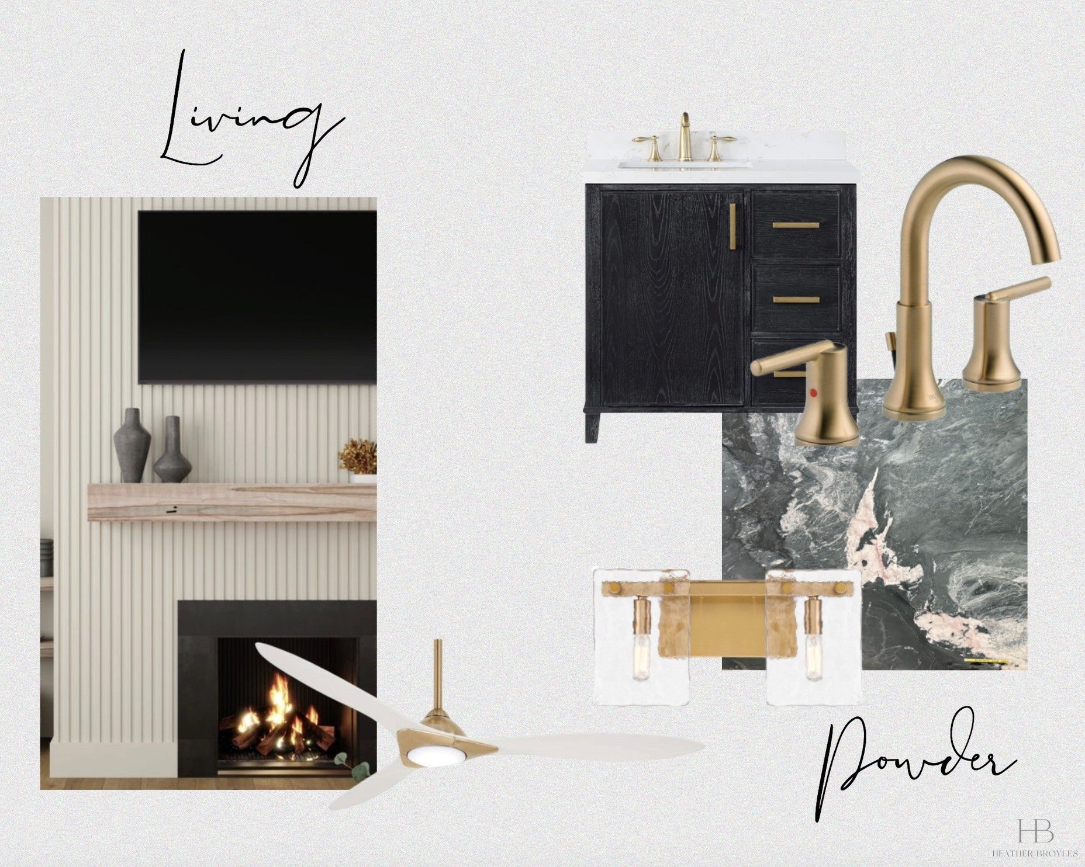
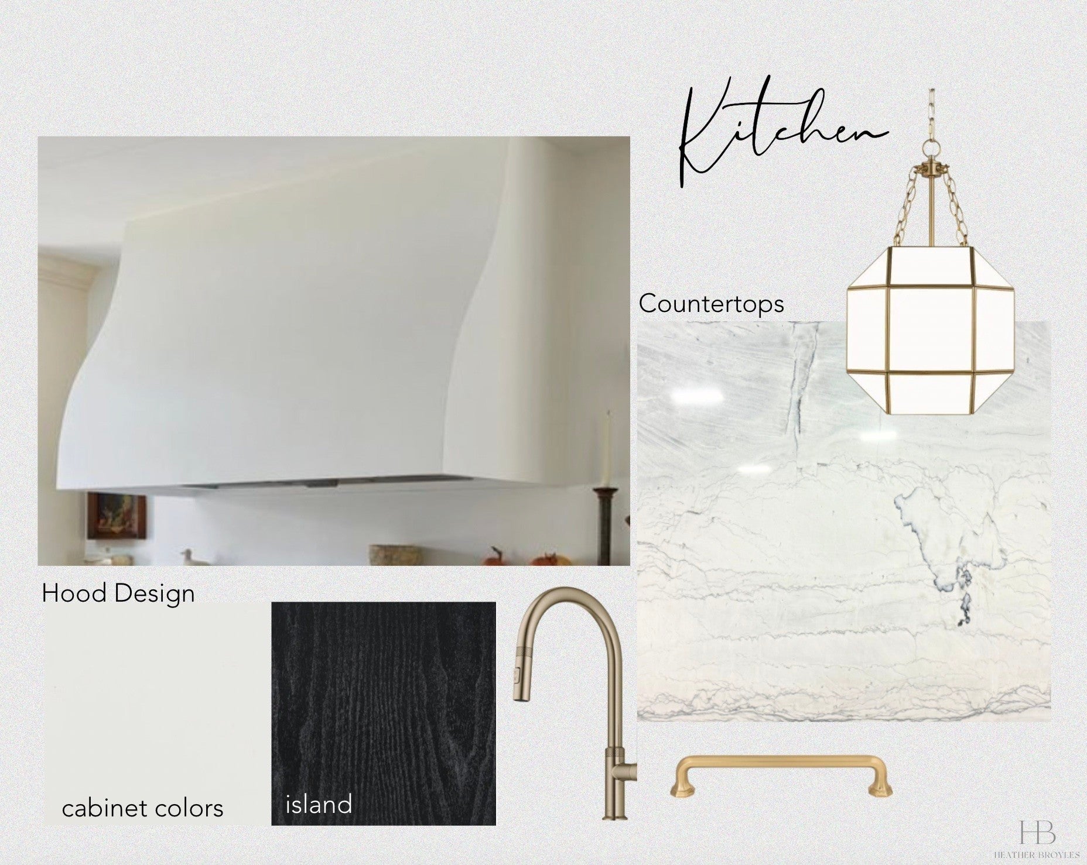
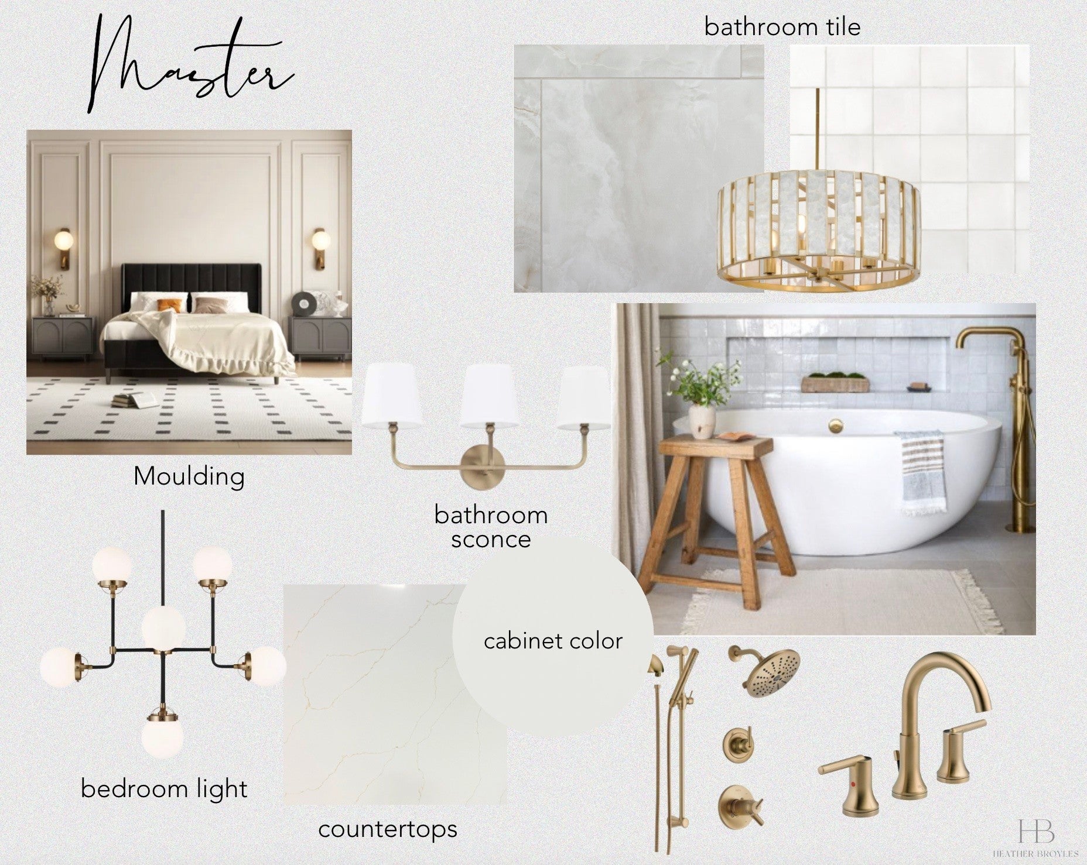
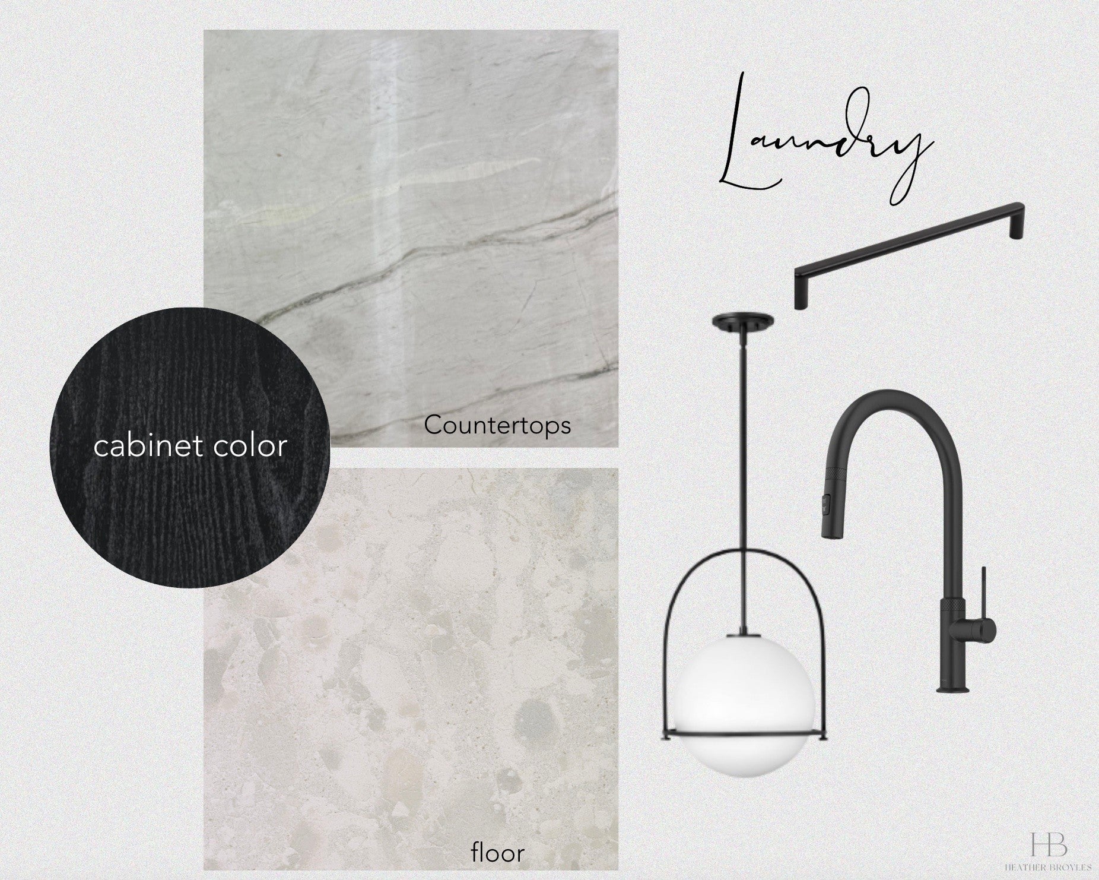
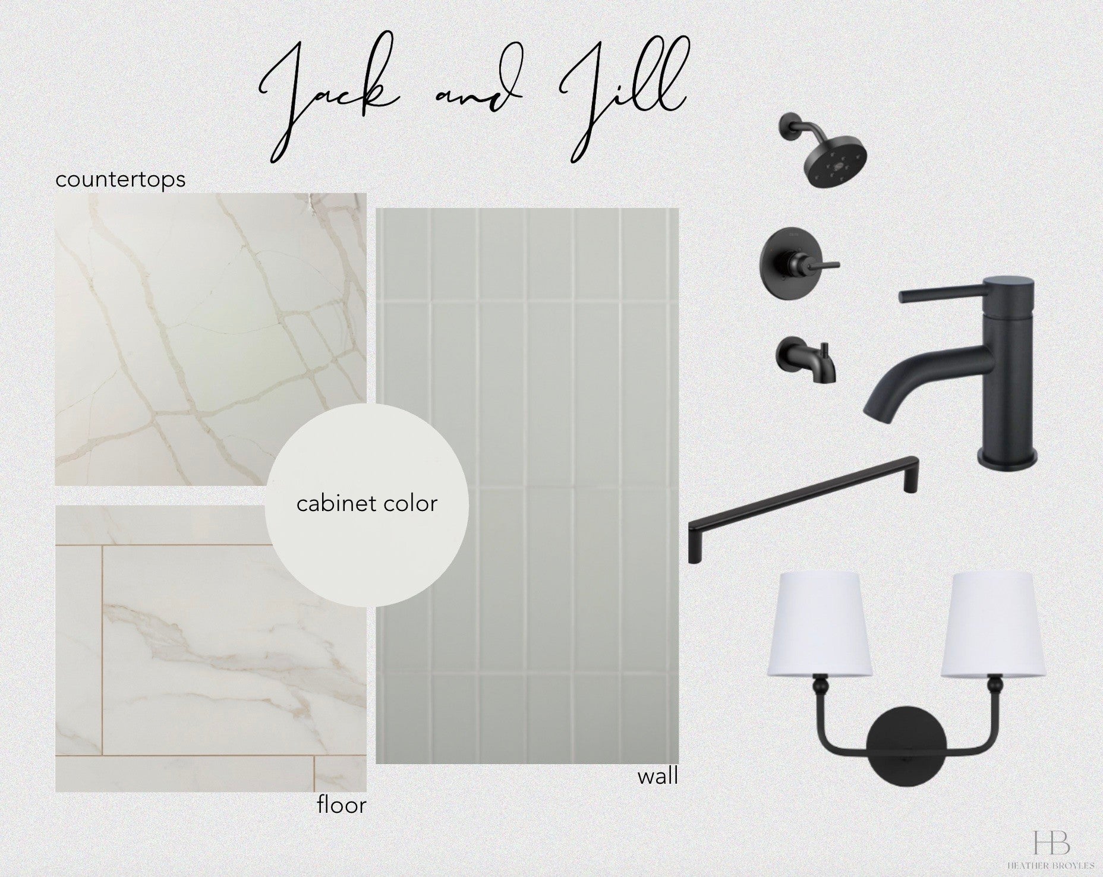
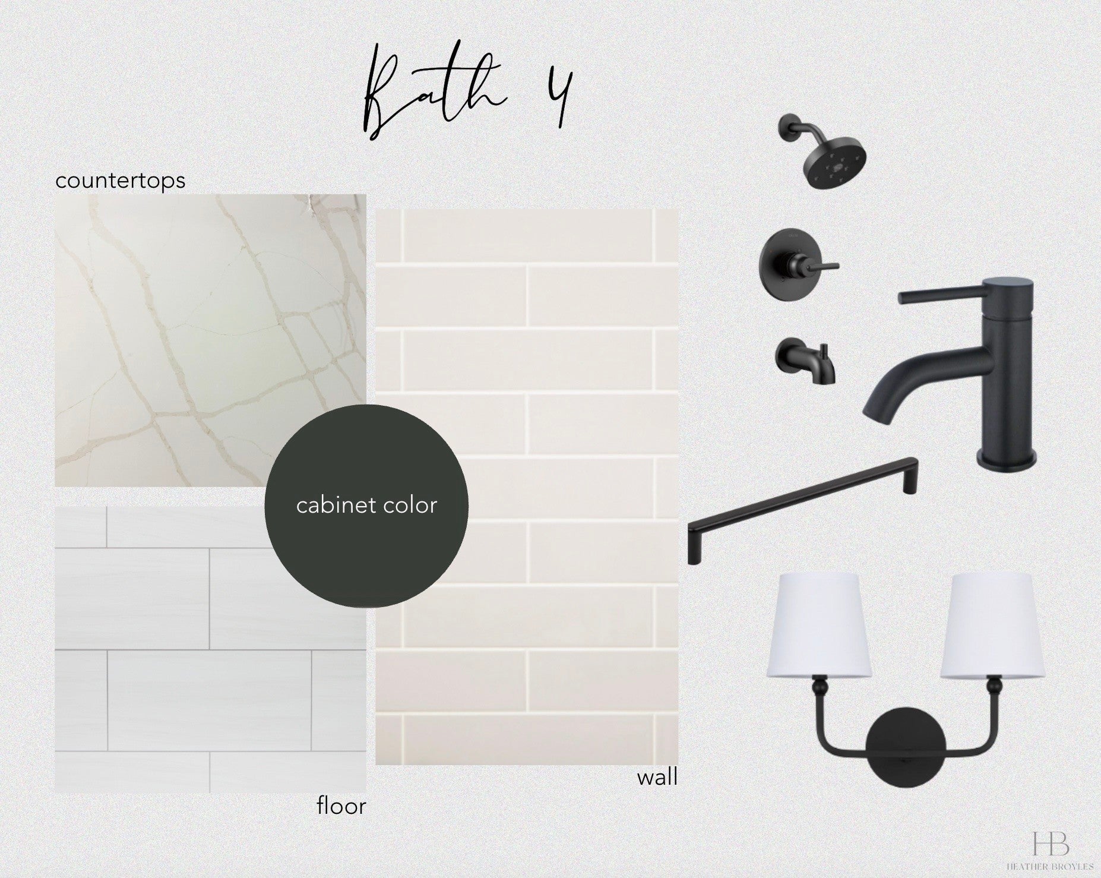
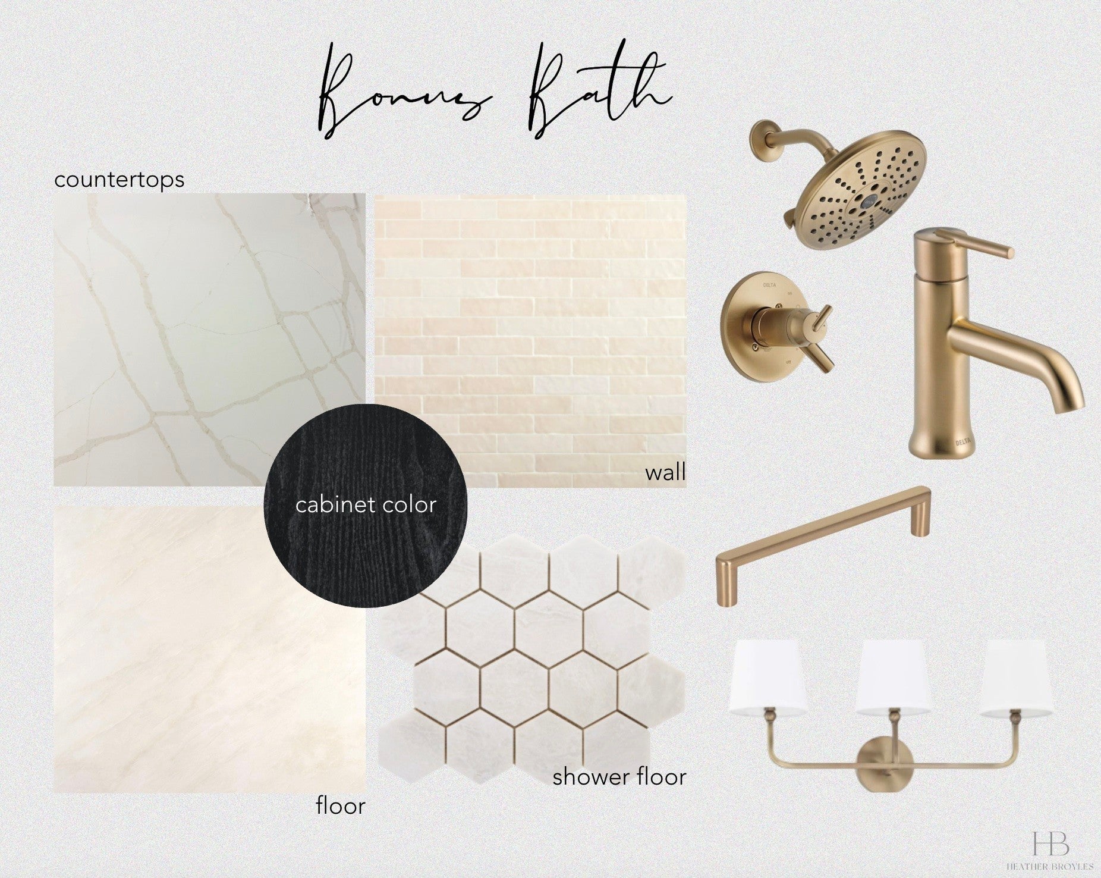
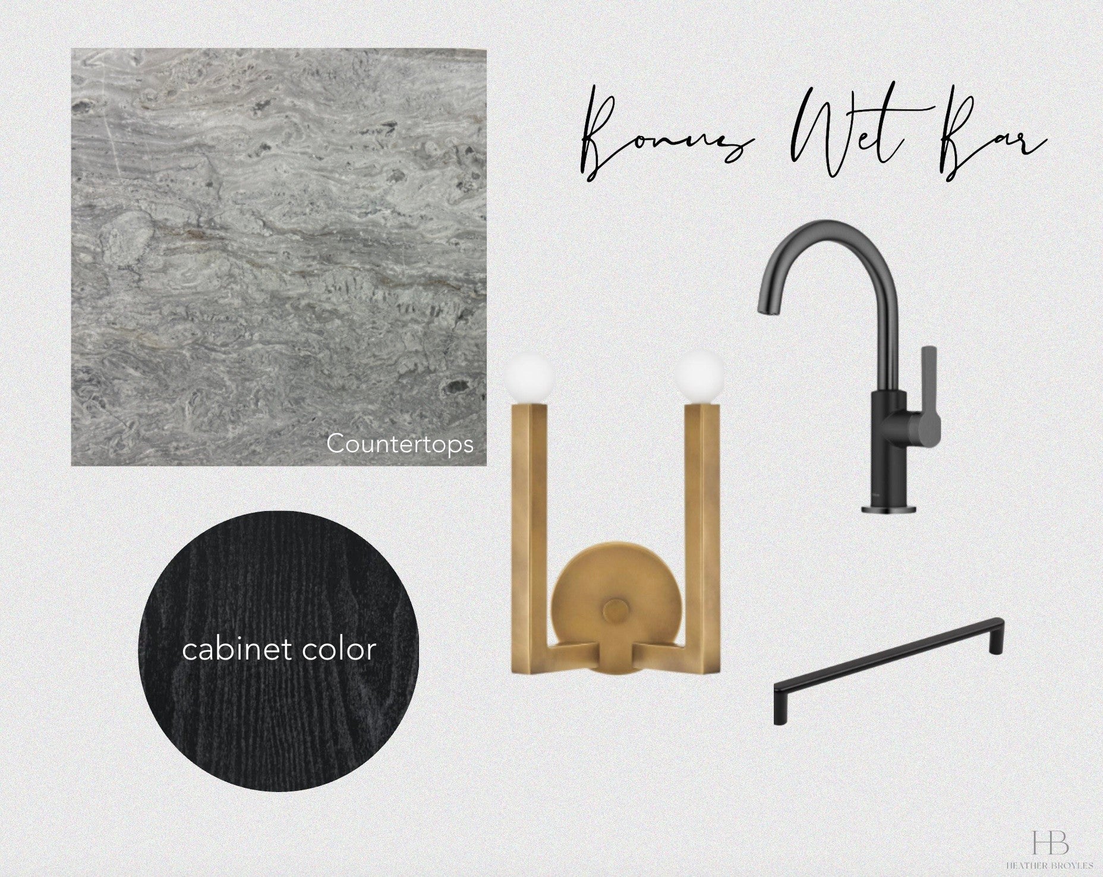
 Copyright 2025 RealTracs Solutions.
Copyright 2025 RealTracs Solutions.