$935,000 - 168 Whitney Park Dr, Nolensville
- 4
- Bedrooms
- 3½
- Baths
- 3,707
- SQ. Feet
- 0.27
- Acres
Open house cancelled - Welcome to this spacious 3,707 sq ft home that blends comfort, function, and style in a prime location served by top-rated schools. Situated on a flat lot that backs to mature trees for privacy, this home offers 4 generously sized bedrooms plus an office, 3 full bathrooms, and a half bath. Fresh interior paint and new carpet complement the warm wood floors throughout. The main-level primary suite features a large walk-in closet, dual vanities, separate shower, and soaking tub. You will also find an office, dinning room and extra large butlers pantry on the first floor as well. Upstairs, you’ll find a huge bonus room and abundant storage, including multiple walk-in closets and attic space. The heart of the home is the expansive kitchen with a gas stove, large island, walk-in pantry, and ample counter space—perfect for everyday living and entertaining. Cozy up by the gas fireplace in the living room for relaxing evenings at home Enjoy morning coffee on the charming front porch or unwind under the covered back patio. A 3-car garage provides room for storage or hobbies plus extra concrete for the vehicle enthusiast. Located in a friendly community with walking trails, a pool, and playground, this home is a rare find that checks all the boxes.
Essential Information
-
- MLS® #:
- 2906949
-
- Price:
- $935,000
-
- Bedrooms:
- 4
-
- Bathrooms:
- 3.50
-
- Full Baths:
- 3
-
- Half Baths:
- 1
-
- Square Footage:
- 3,707
-
- Acres:
- 0.27
-
- Year Built:
- 2016
-
- Type:
- Residential
-
- Sub-Type:
- Single Family Residence
-
- Status:
- Under Contract - Showing
Community Information
-
- Address:
- 168 Whitney Park Dr
-
- Subdivision:
- Whitney Park Ph2
-
- City:
- Nolensville
-
- County:
- Williamson County, TN
-
- State:
- TN
-
- Zip Code:
- 37135
Amenities
-
- Amenities:
- Playground, Pool, Sidewalks, Underground Utilities, Trail(s)
-
- Utilities:
- Water Available
-
- Parking Spaces:
- 7
-
- # of Garages:
- 3
-
- Garages:
- Garage Door Opener, Garage Faces Side, Concrete
Interior
-
- Interior Features:
- Ceiling Fan(s), Entrance Foyer, Extra Closets, Open Floorplan, Pantry, Smart Thermostat, Storage, Walk-In Closet(s), Primary Bedroom Main Floor, High Speed Internet
-
- Appliances:
- Electric Oven, Gas Range, Dishwasher, Disposal, Microwave, Refrigerator, Stainless Steel Appliance(s)
-
- Heating:
- Central
-
- Cooling:
- Central Air
-
- Fireplace:
- Yes
-
- # of Fireplaces:
- 1
-
- # of Stories:
- 2
Exterior
-
- Lot Description:
- Level, Private, Wooded
-
- Roof:
- Asphalt
-
- Construction:
- Brick, Masonite
School Information
-
- Elementary:
- Nolensville Elementary
-
- Middle:
- Mill Creek Middle School
-
- High:
- Nolensville High School
Additional Information
-
- Date Listed:
- June 12th, 2025
-
- Days on Market:
- 18
Listing Details
- Listing Office:
- Benchmark Realty, Llc
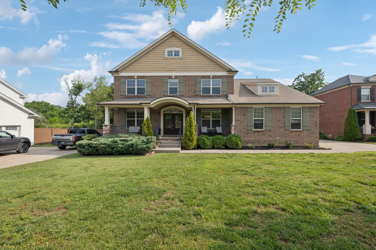
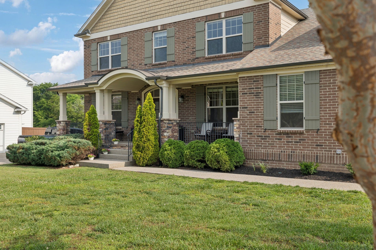
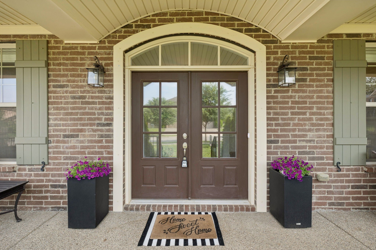
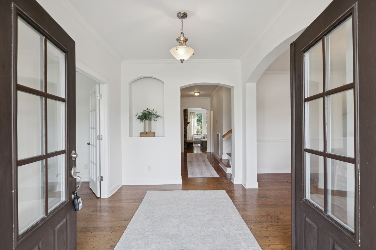
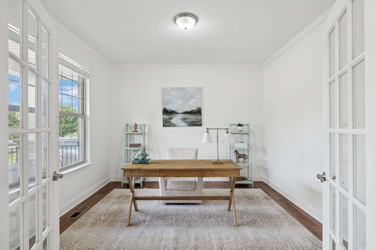
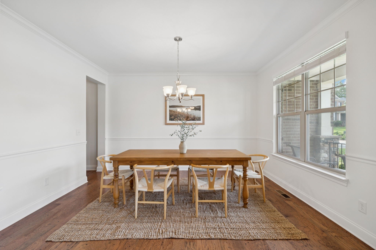
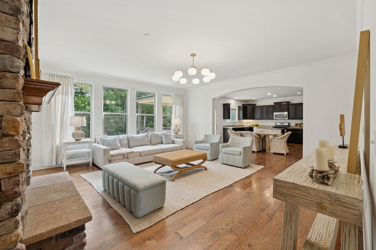
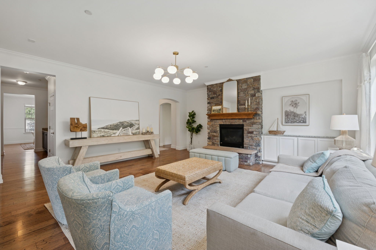
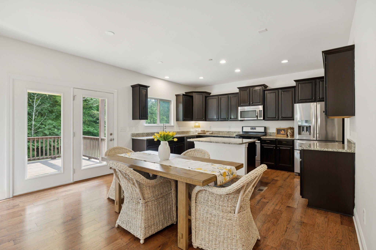
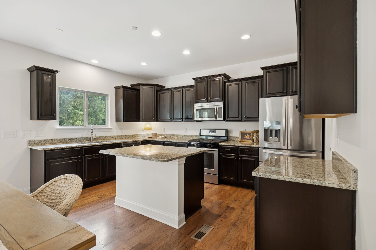
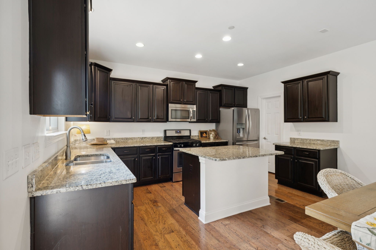
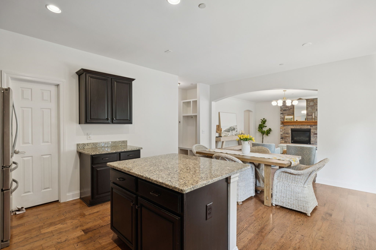
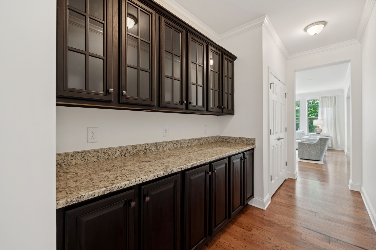
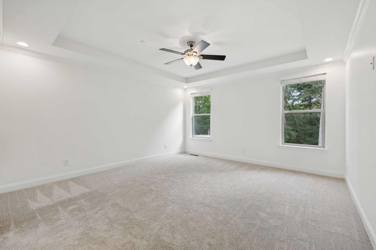
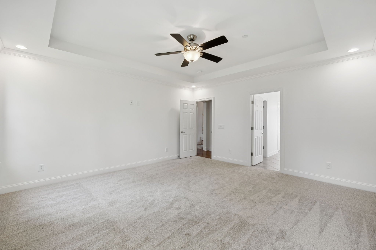
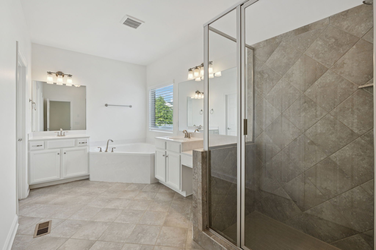
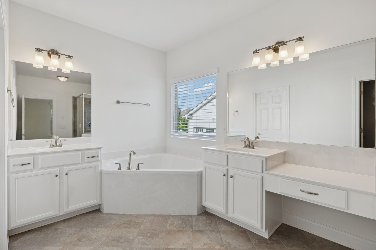
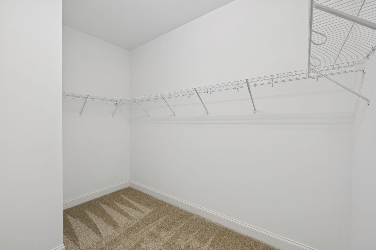
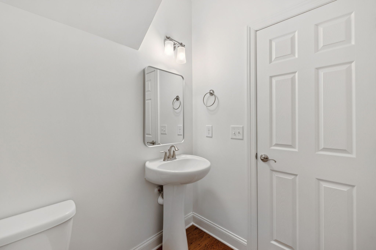
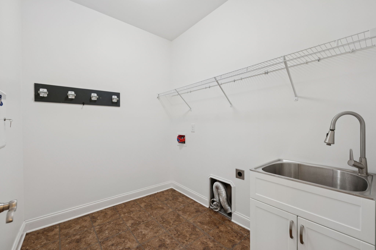
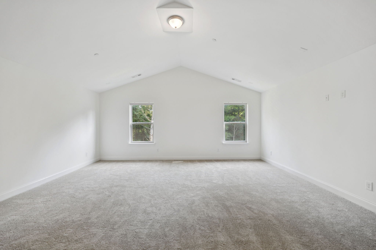
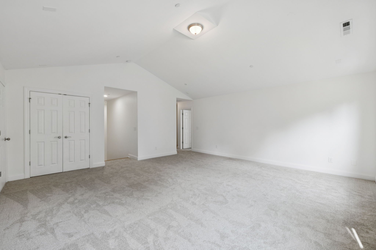
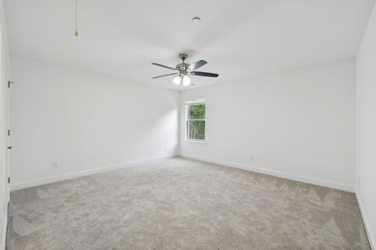
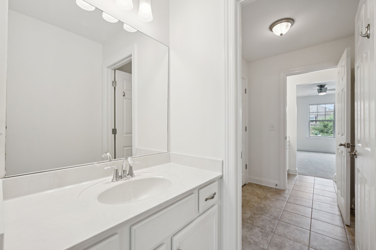
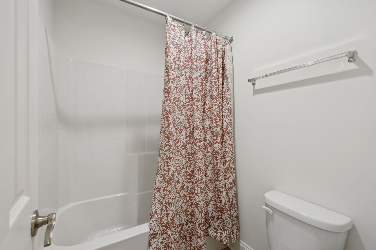
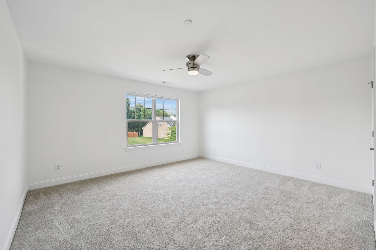
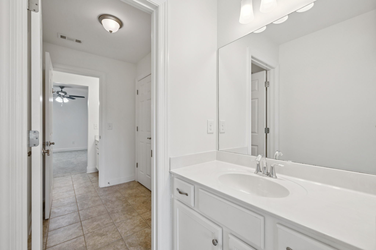
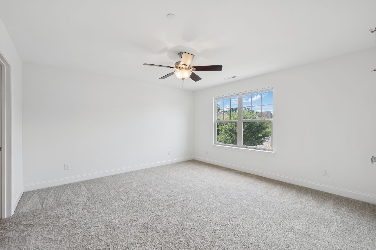
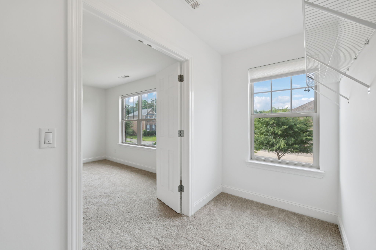
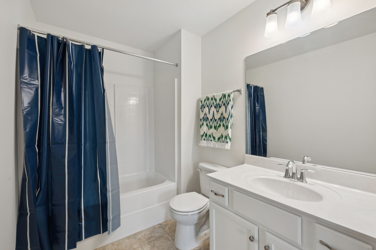
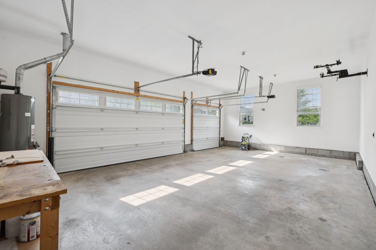
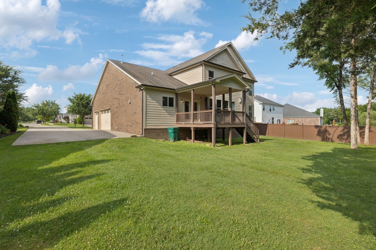
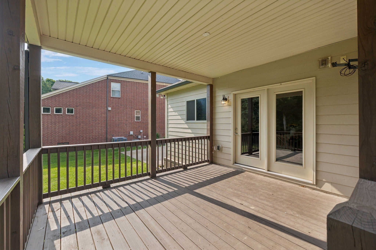
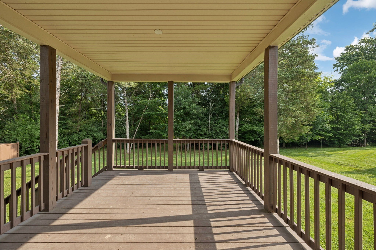
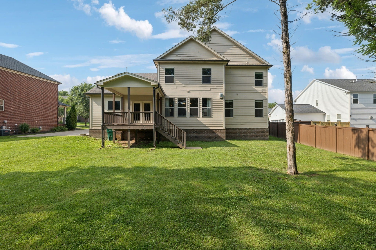
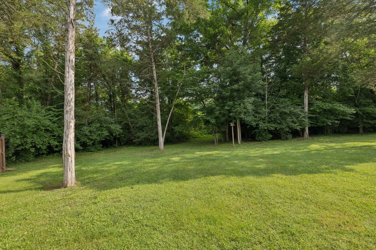
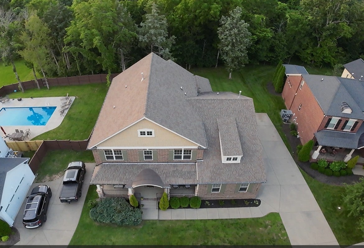
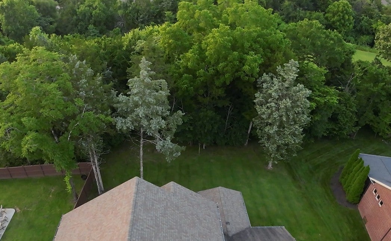
 Copyright 2025 RealTracs Solutions.
Copyright 2025 RealTracs Solutions.