$530,000 - 523 Grant Park Ct, Franklin
- 2
- Bedrooms
- 2
- Baths
- 1,335
- SQ. Feet
- 0.17
- Acres
This Upgraded Residence Offers: Effortless elegance: Ascend an upgraded wooden staircase from your private garage—gone are the utilitarian steps; welcome refined style. New major systems: Recent installations include a new roof, water heater, and top-of-the-line appliances, ensuring carefree living. Bright floorplan: Intentional design invites natural light, with an open-concept gourmet kitchen flowing into the living area, and crown molding & hardwood floors. This thoughtfully upgraded condo combines high-end finishes, modern systems, and a premier location in a luxury, gated Franklin community offers a Lock-and-Leave lifestyle. Outdoor charm: Enjoy your morning coffee or evening glass of wine on a private balcony—your serene retreat with green views. Attached garage + storage: Secure, ground-level access and ample storage space add practical luxury to daily life. This exclusive community offers resort-style amenities including a saline swimming pool, clubhouse with fireplace and cyber-café, fitness center, and beautifully maintained grounds—all within a secure, pedestrian-gated setting. Prime Location & Lifestyle: Walkable to shops & eateries: Just steps from Whole Foods, Bricktops, Perry's Steakhouse, Shake Shack, and the lively Cool Springs Galleria—shop and dine with ease Commuter-friendly: Minutes to I-65 and facilities like Nissan HQ and McEwen Northside, with quick access to Downtown Franklin and Nashville.
Essential Information
-
- MLS® #:
- 2906693
-
- Price:
- $530,000
-
- Bedrooms:
- 2
-
- Bathrooms:
- 2.00
-
- Full Baths:
- 2
-
- Square Footage:
- 1,335
-
- Acres:
- 0.17
-
- Year Built:
- 2009
-
- Type:
- Residential
-
- Sub-Type:
- Flat Condo
-
- Status:
- Active
Community Information
-
- Address:
- 523 Grant Park Ct
-
- Subdivision:
- Residences Of Grant Park
-
- City:
- Franklin
-
- County:
- Williamson County, TN
-
- State:
- TN
-
- Zip Code:
- 37067
Amenities
-
- Amenities:
- Clubhouse, Fitness Center, Gated, Pool
-
- Utilities:
- Electricity Available, Water Available
-
- Parking Spaces:
- 1
-
- # of Garages:
- 1
-
- Garages:
- Garage Door Opener, Garage Faces Front
Interior
-
- Interior Features:
- Ceiling Fan(s), Walk-In Closet(s)
-
- Appliances:
- Built-In Gas Oven, Built-In Gas Range, Dishwasher, Disposal, Microwave, Refrigerator, Stainless Steel Appliance(s)
-
- Heating:
- Central, Electric
-
- Cooling:
- Central Air, Electric
-
- Fireplace:
- Yes
-
- # of Fireplaces:
- 1
-
- # of Stories:
- 1
Exterior
-
- Construction:
- Hardboard Siding, Brick
School Information
-
- Elementary:
- Johnson Elementary
-
- Middle:
- Freedom Middle School
-
- High:
- Centennial High School
Additional Information
-
- Date Listed:
- June 11th, 2025
-
- Days on Market:
- 104
Listing Details
- Listing Office:
- Gray Fox Realty
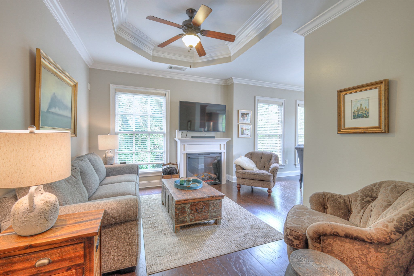
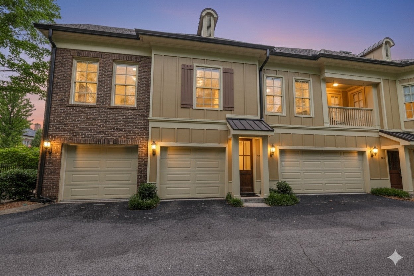
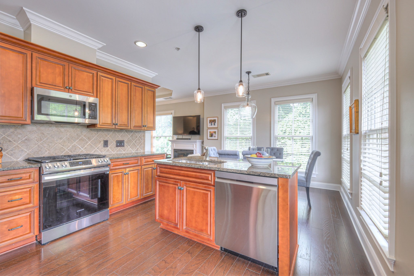
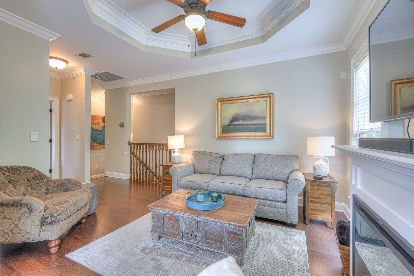
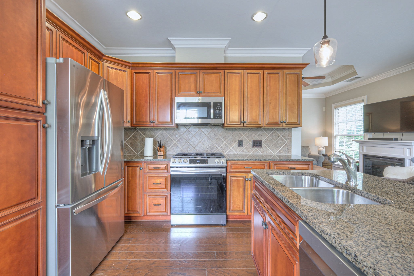
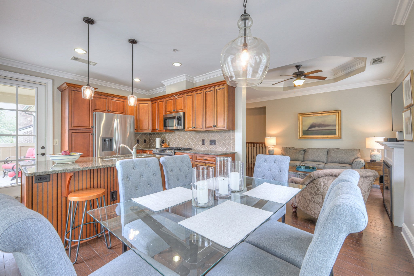
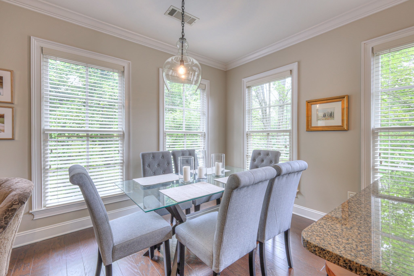
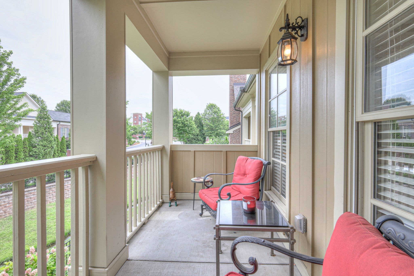
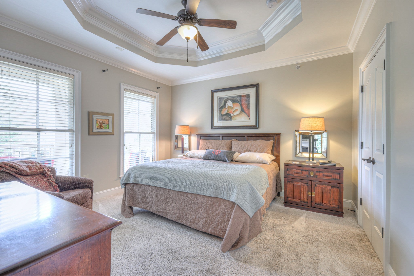
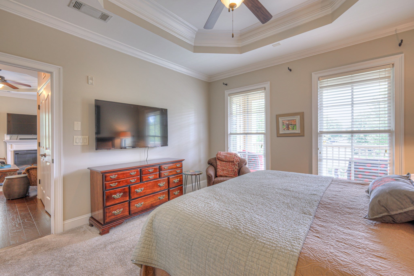
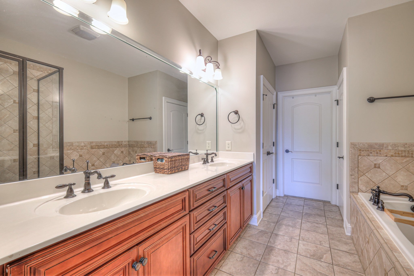
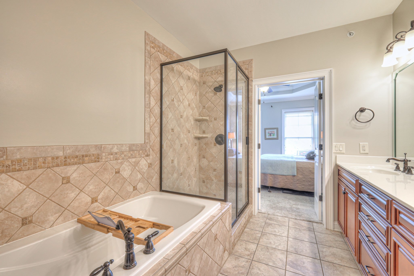
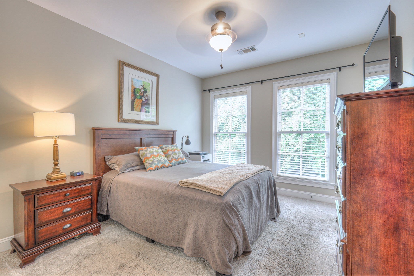
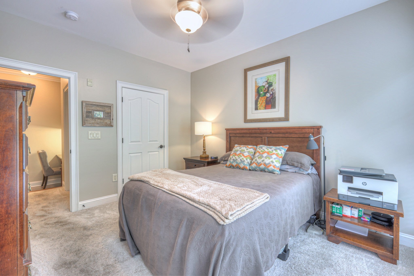
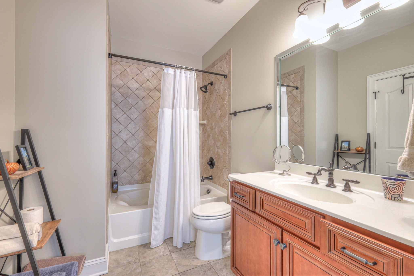
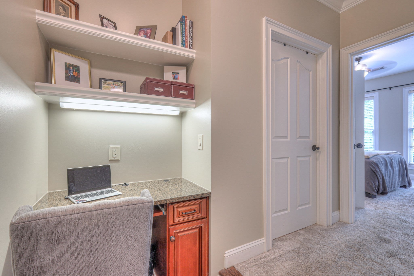
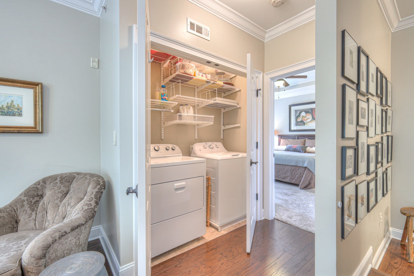
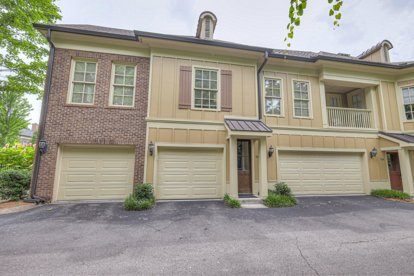
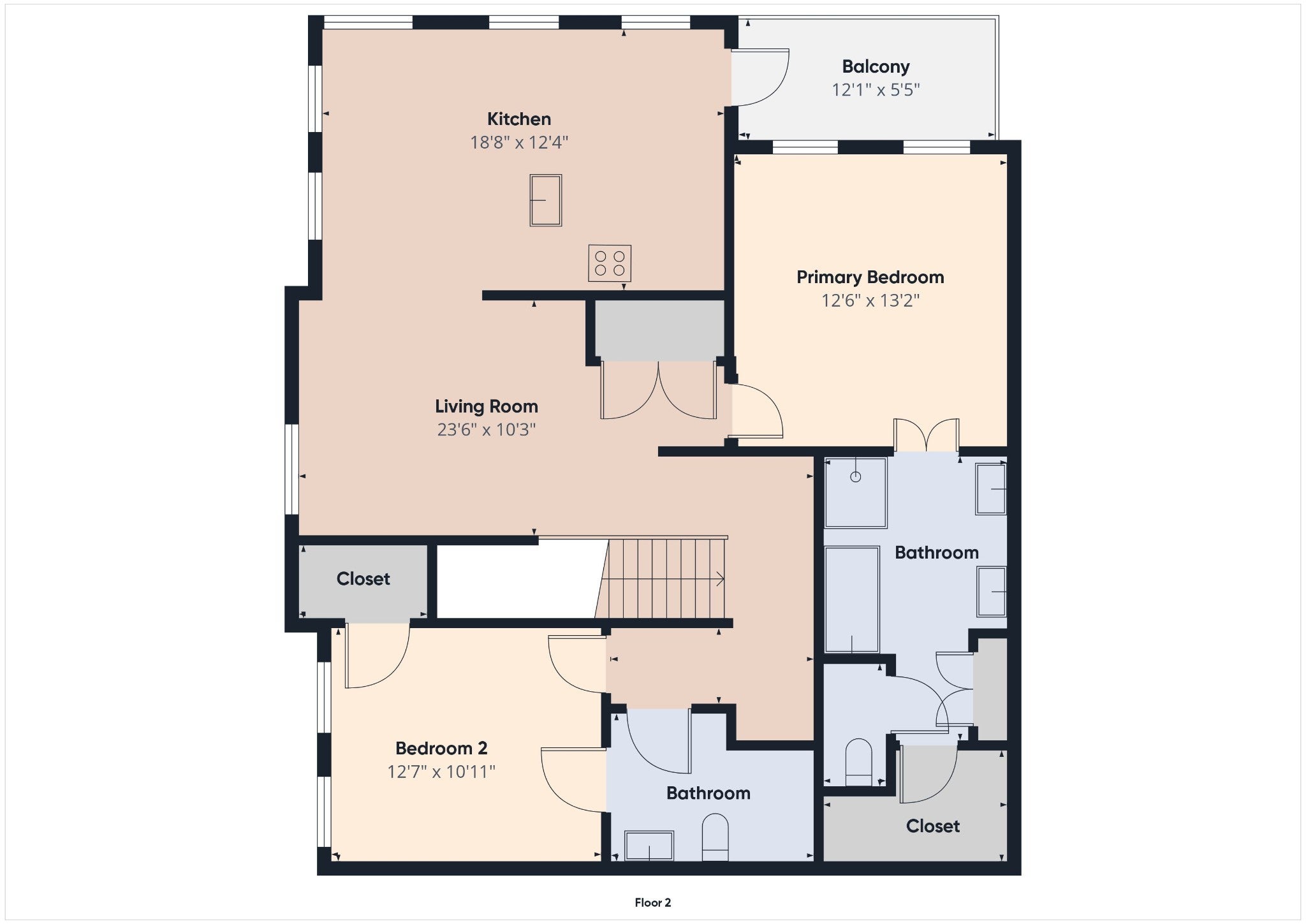
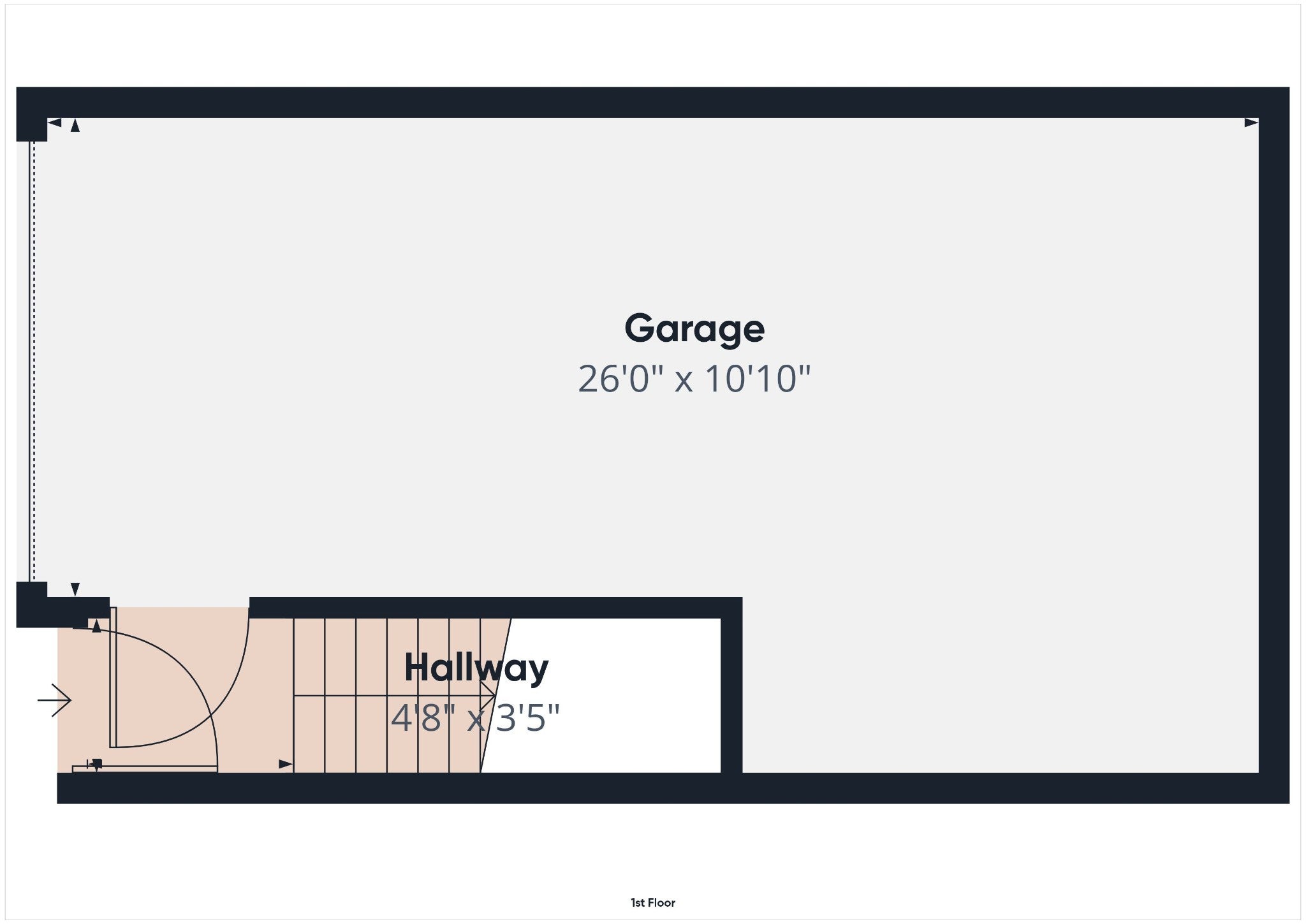
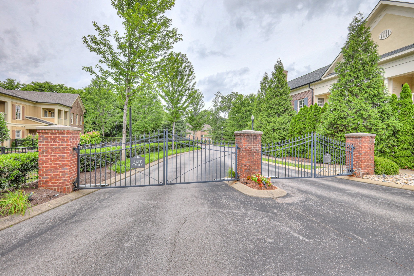
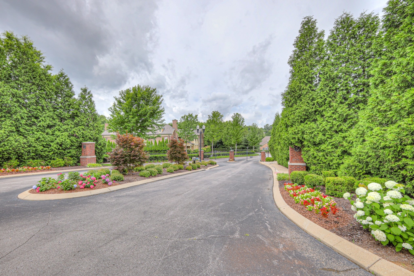
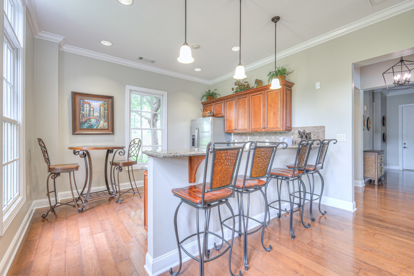
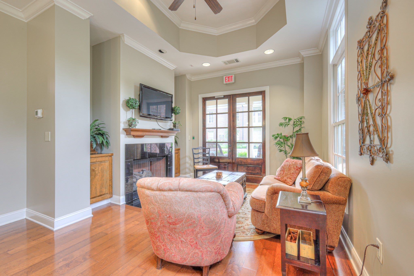
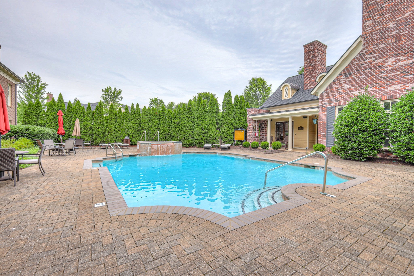
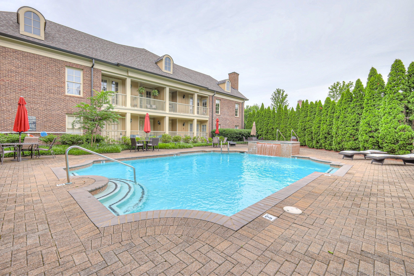
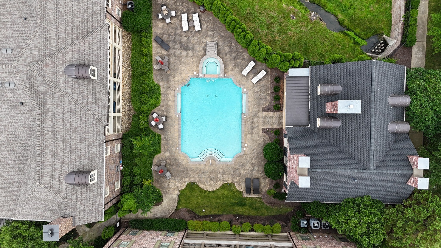
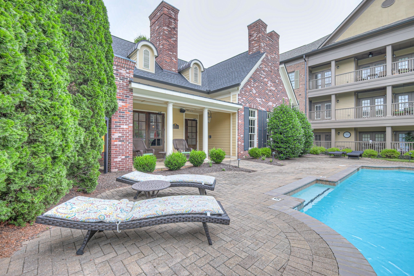
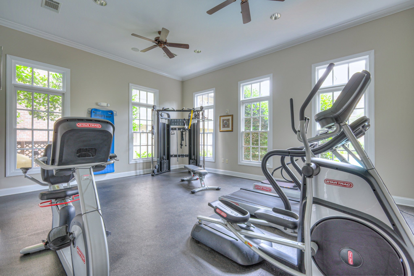
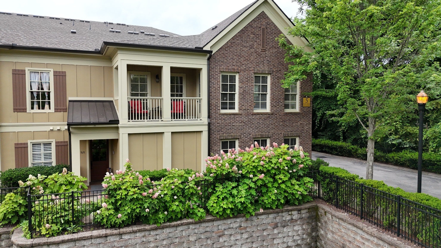
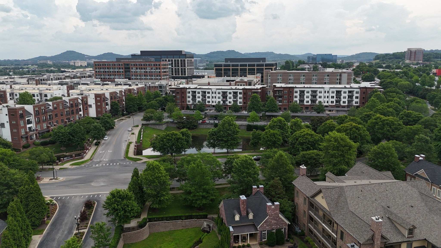
 Copyright 2025 RealTracs Solutions.
Copyright 2025 RealTracs Solutions.