$595,000 - 126 Ruby Grant Ln, Southside
- 4
- Bedrooms
- 3
- Baths
- 2,645
- SQ. Feet
- 2.52
- Acres
Prepare to be amazed, this home is absolutely stunning inside and out! A grand two-story foyer welcomes you into a thoughtfully designed layout with upscale finishes throughout. The elegant formal dining room sets the tone, while cool gray tones and white farmhouse accents create a stylish and inviting atmosphere. The spacious living room features a shiplap fireplace and large windows that fill the space with natural light and offer serene views of the wooded backyard. The chef’s kitchen is a true showstopper, complete with granite countertops, a large island, stainless steel appliances (including fridge, freestanding stove, and microwave), and a custom walk-in pantry with a built-in desk area. Retreat to the impressive owner’s suite, featuring an accent wall, dual custom walk-in closets, and a spa-like ensuite with double vanities, a beautifully tiled shower, and a separate makeup vanity. Hardwood treads lead to the upper level, where you'll find spacious secondary bedrooms with oversized closets. Step outside to a large, extended 18x15 covered deck, ideal for entertaining or relaxing in peace. With no rear neighbors and mature trees lining the left and back of the property, you'll enjoy privacy and room to roam. Bonus: Cumberland Connect high-speed internet available!
Essential Information
-
- MLS® #:
- 2906535
-
- Price:
- $595,000
-
- Bedrooms:
- 4
-
- Bathrooms:
- 3.00
-
- Full Baths:
- 2
-
- Half Baths:
- 2
-
- Square Footage:
- 2,645
-
- Acres:
- 2.52
-
- Year Built:
- 2025
-
- Type:
- Residential
-
- Sub-Type:
- Single Family Residence
-
- Style:
- Traditional
-
- Status:
- Active
Community Information
-
- Address:
- 126 Ruby Grant Ln
-
- Subdivision:
- Grant Farms
-
- City:
- Southside
-
- County:
- Montgomery County, TN
-
- State:
- TN
-
- Zip Code:
- 37171
Amenities
-
- Utilities:
- Electricity Available, Water Available
-
- Parking Spaces:
- 2
-
- # of Garages:
- 2
-
- Garages:
- Garage Door Opener, Garage Faces Front
Interior
-
- Interior Features:
- Ceiling Fan(s), Entrance Foyer, Extra Closets, Pantry, Walk-In Closet(s)
-
- Appliances:
- Electric Oven, Electric Range, Dishwasher, Ice Maker, Microwave, Refrigerator
-
- Heating:
- Central, Electric
-
- Cooling:
- Ceiling Fan(s), Central Air, Electric
-
- Fireplace:
- Yes
-
- # of Fireplaces:
- 1
-
- # of Stories:
- 2
Exterior
-
- Roof:
- Shingle
-
- Construction:
- Brick, Vinyl Siding
School Information
-
- Elementary:
- Montgomery Central Elementary
-
- Middle:
- Montgomery Central Middle
-
- High:
- Montgomery Central High
Additional Information
-
- Date Listed:
- June 10th, 2025
-
- Days on Market:
- 101
Listing Details
- Listing Office:
- Keller Williams Realty Clarksville
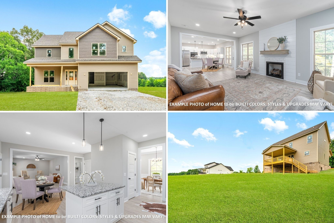
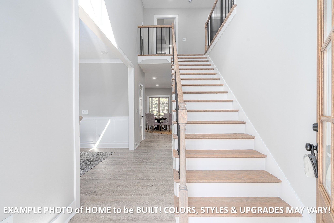
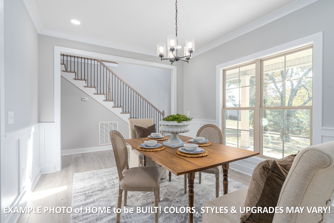
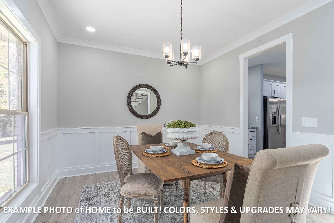
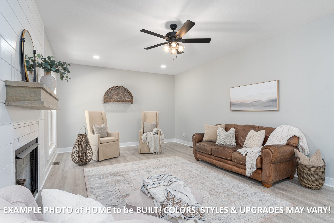
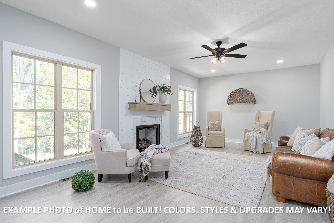
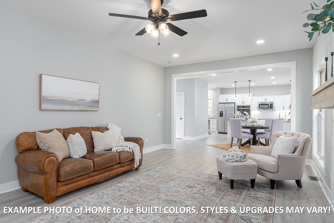
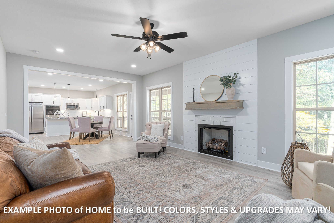
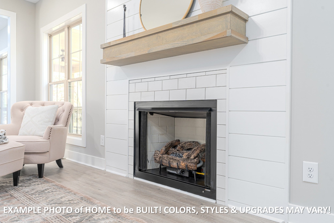
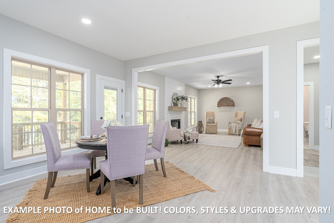
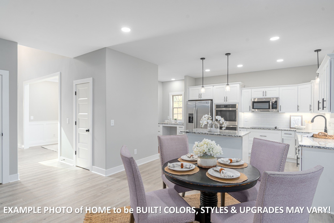
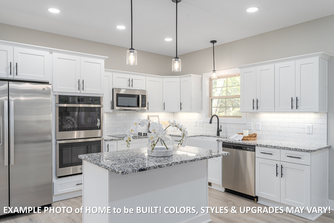
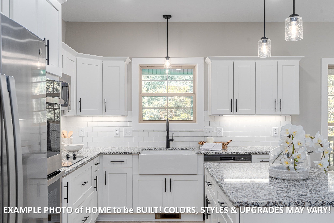
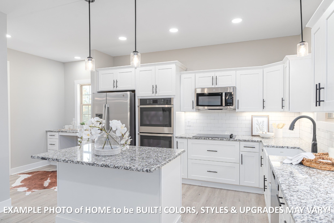
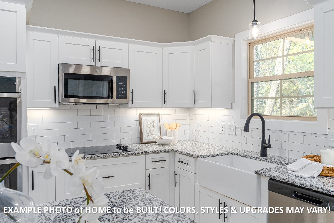
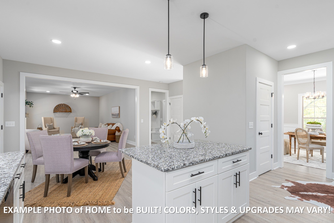
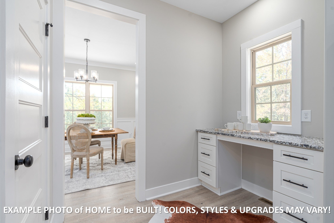
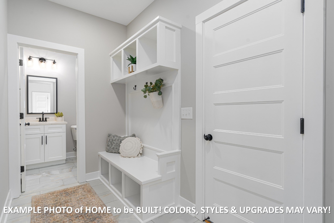
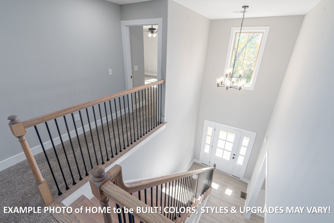
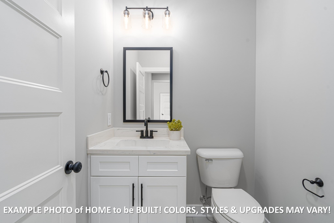
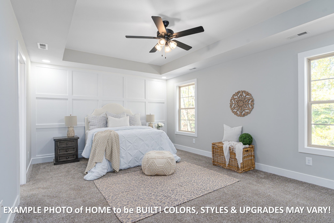
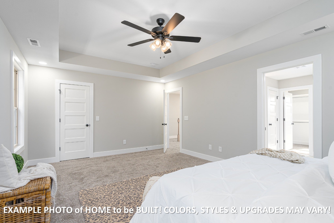
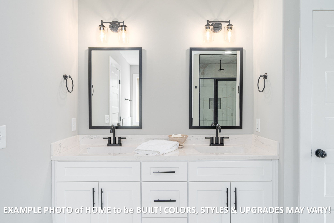
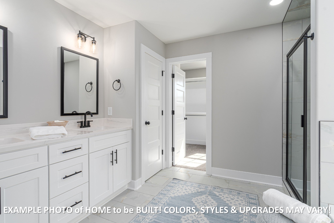
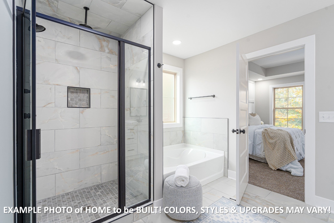
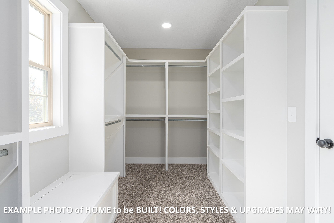
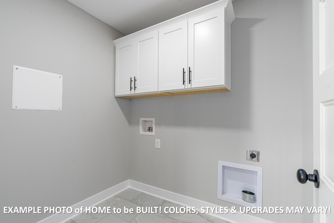
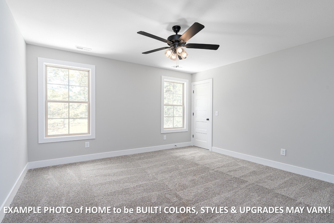
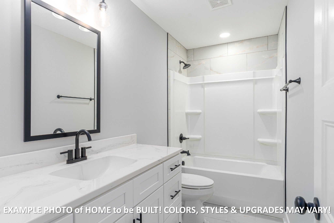
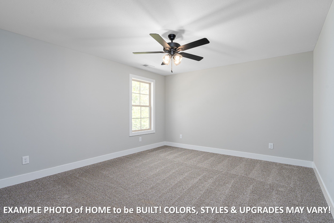
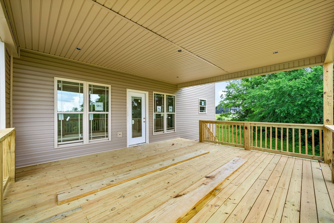
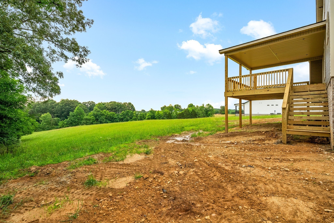
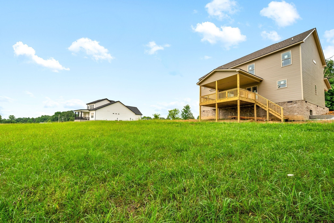
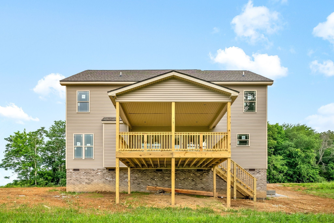
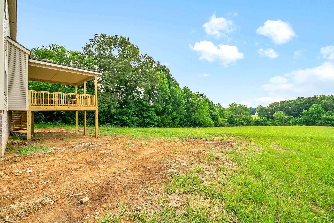
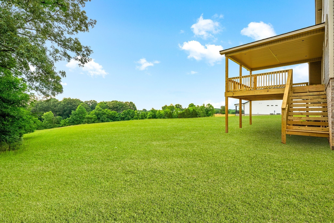
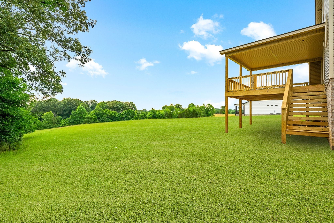
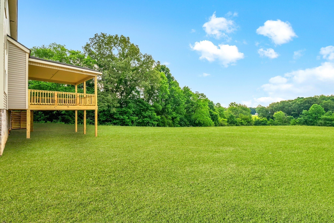
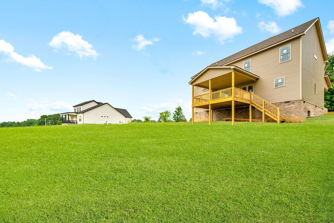
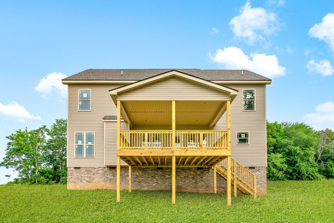
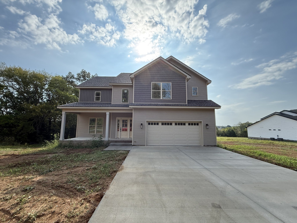
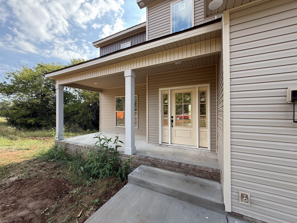
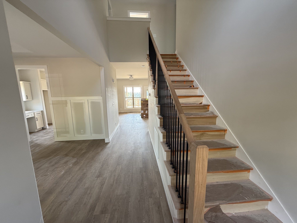
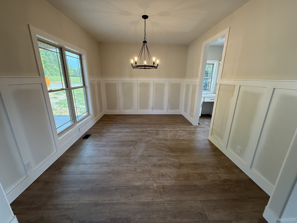
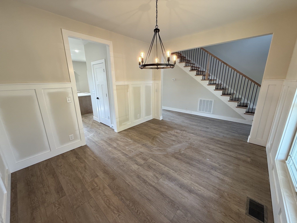
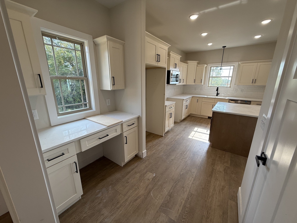
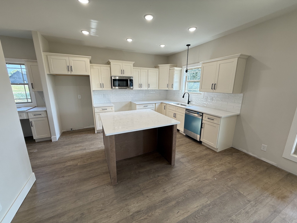
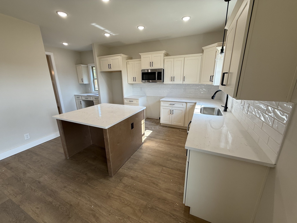
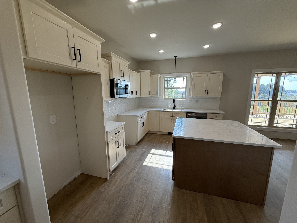
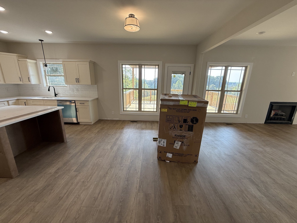
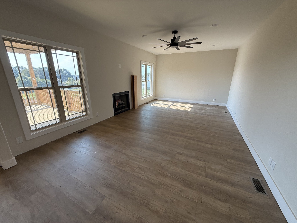
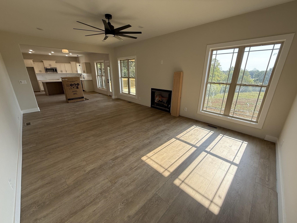
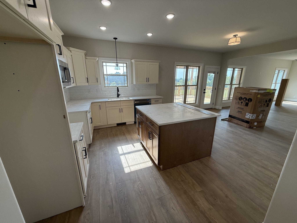
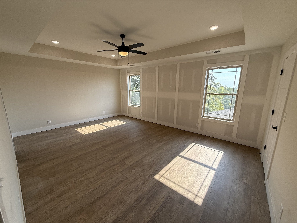
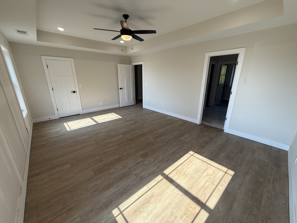
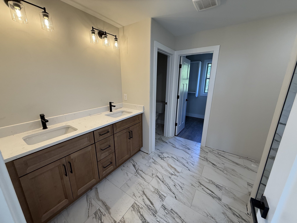
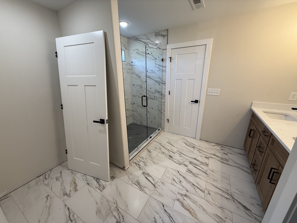
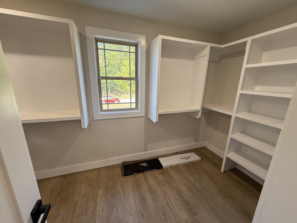
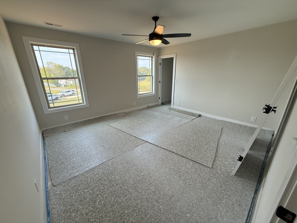
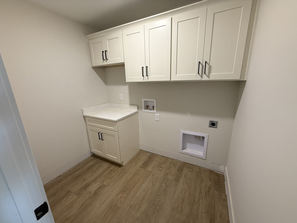
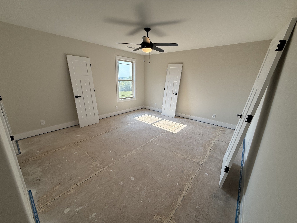
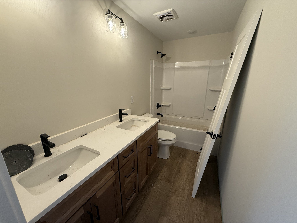
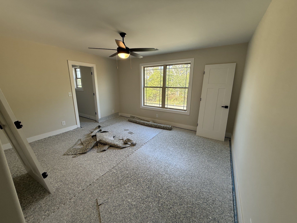
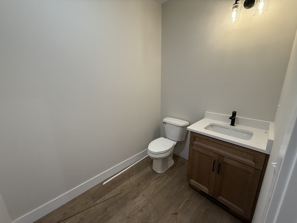
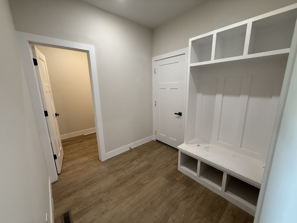
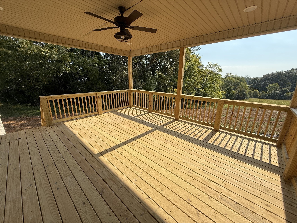
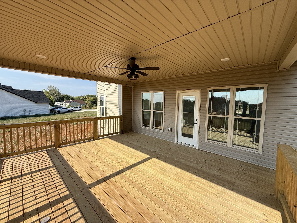
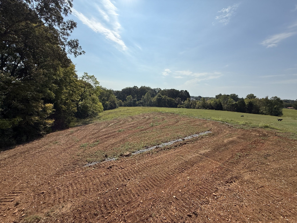
 Copyright 2025 RealTracs Solutions.
Copyright 2025 RealTracs Solutions.